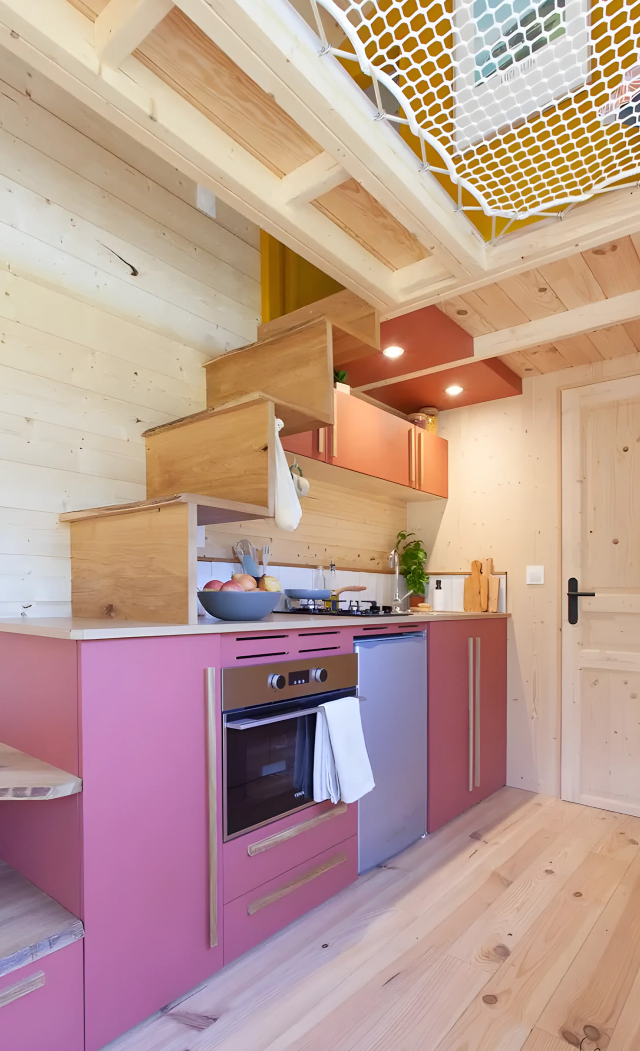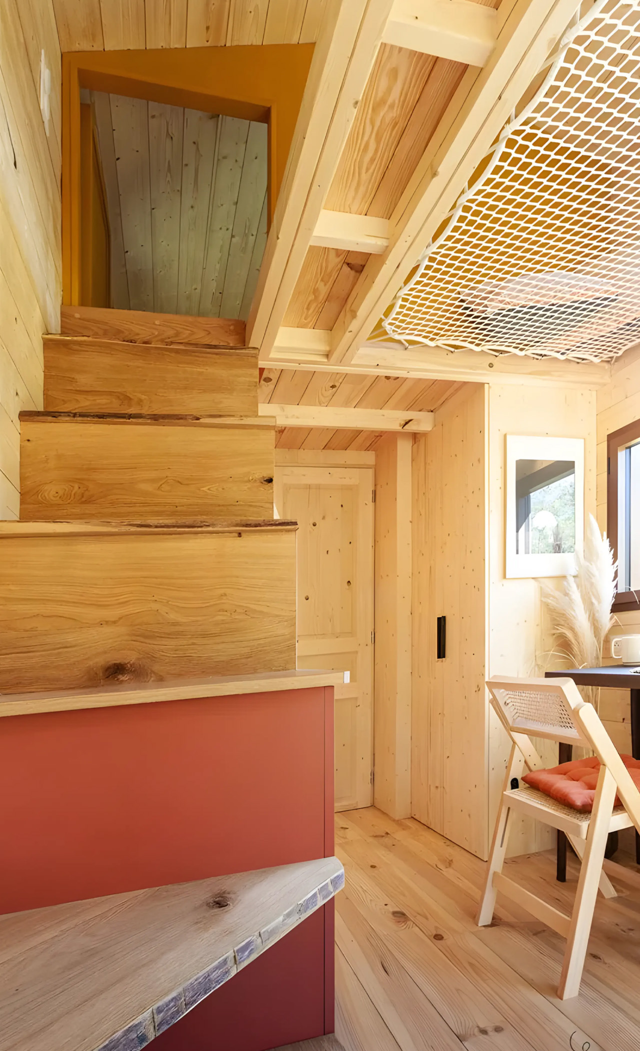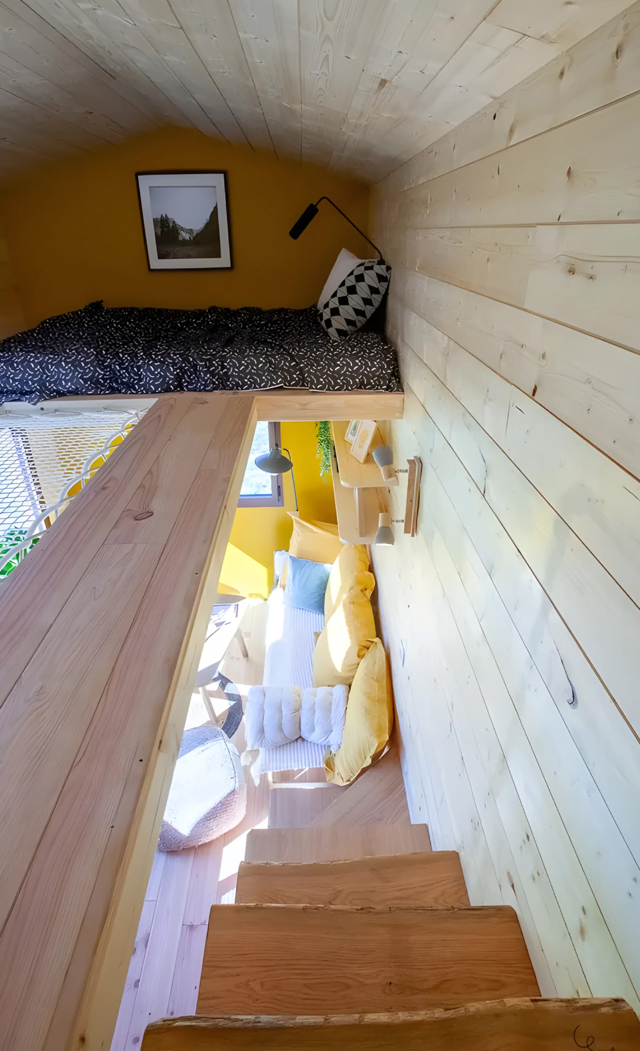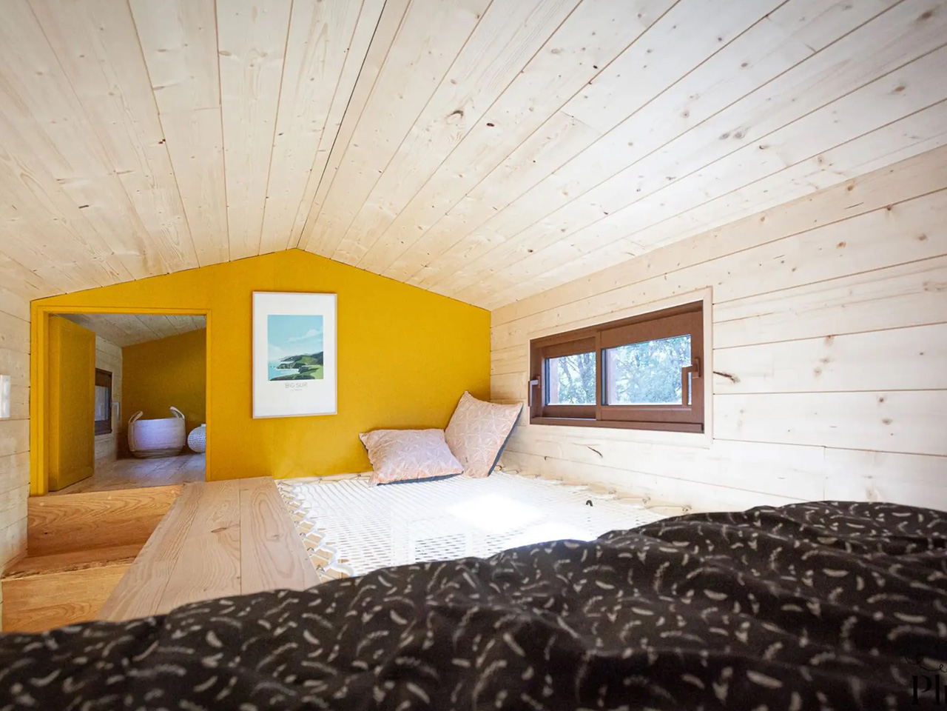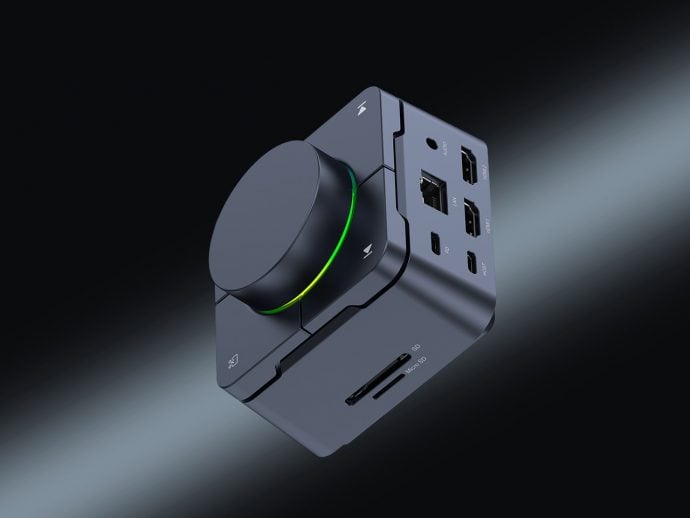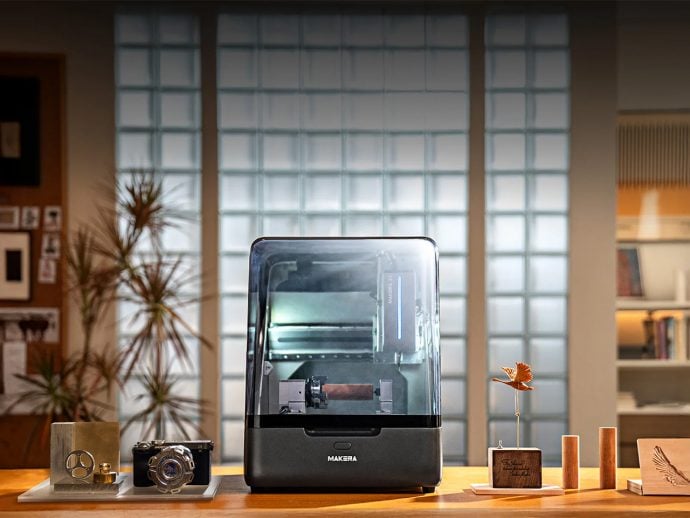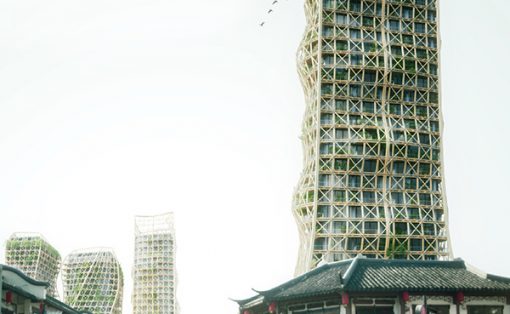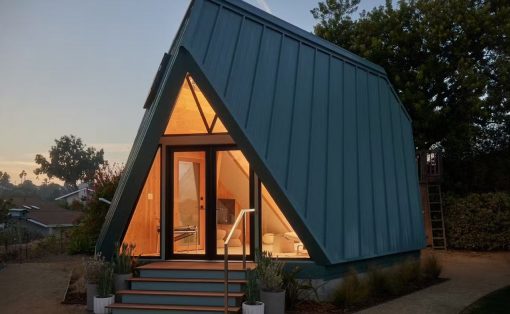
French firms always struggle to make do with the limited room found in tiny homes, since the country’s towing laws are pretty strict, and they dictate compact and small homes. To deal with the issue of excessively limited space in a tiny home, Plume created its recent Cosmos model with a clever space-saving interior that incorporates a handy netted upstairs area. Based on a double-axle trainer, the Cosmos features a length of 20 feet and is quite small compared to North American tiny homes.
Designer: Plume
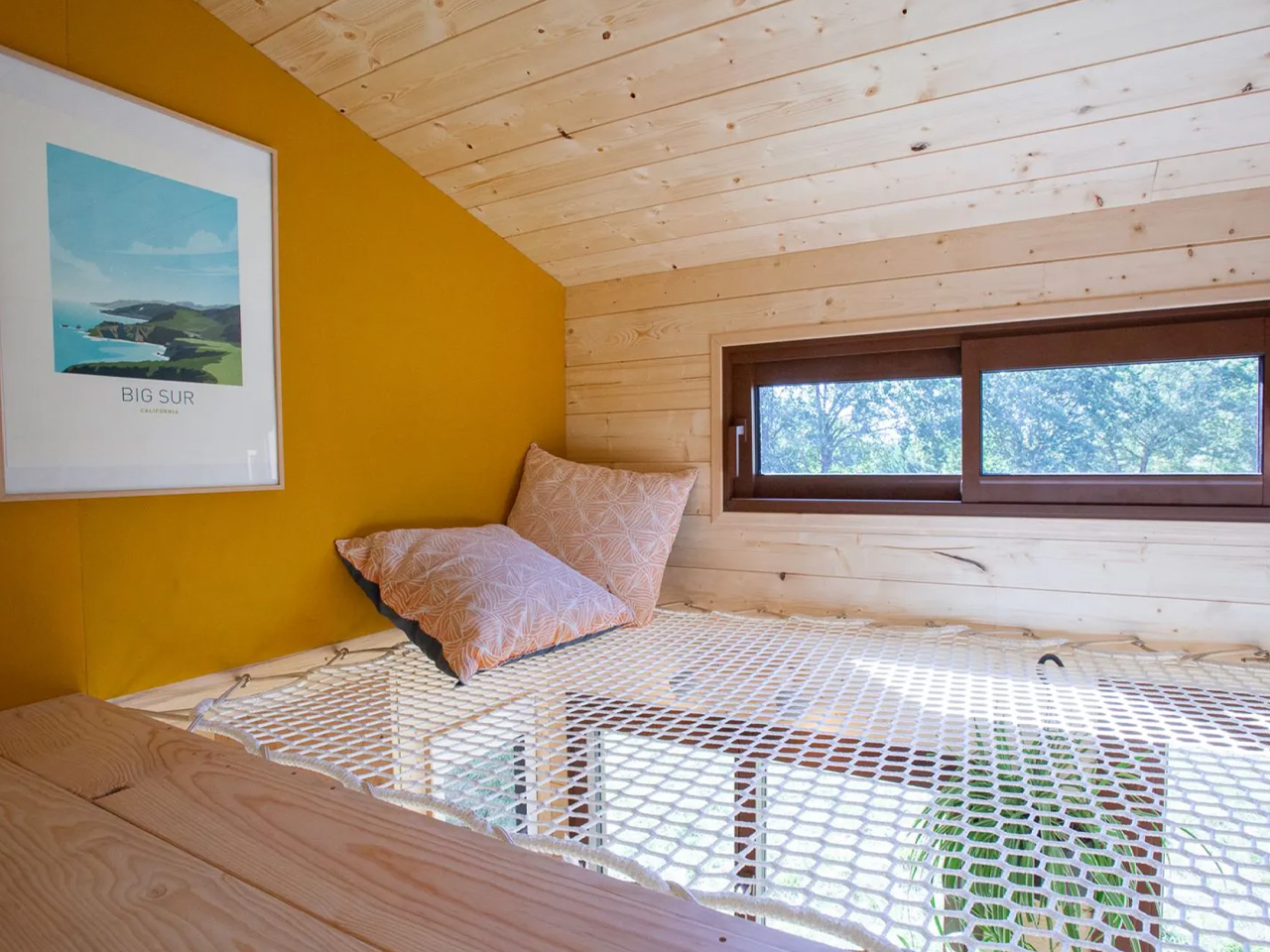
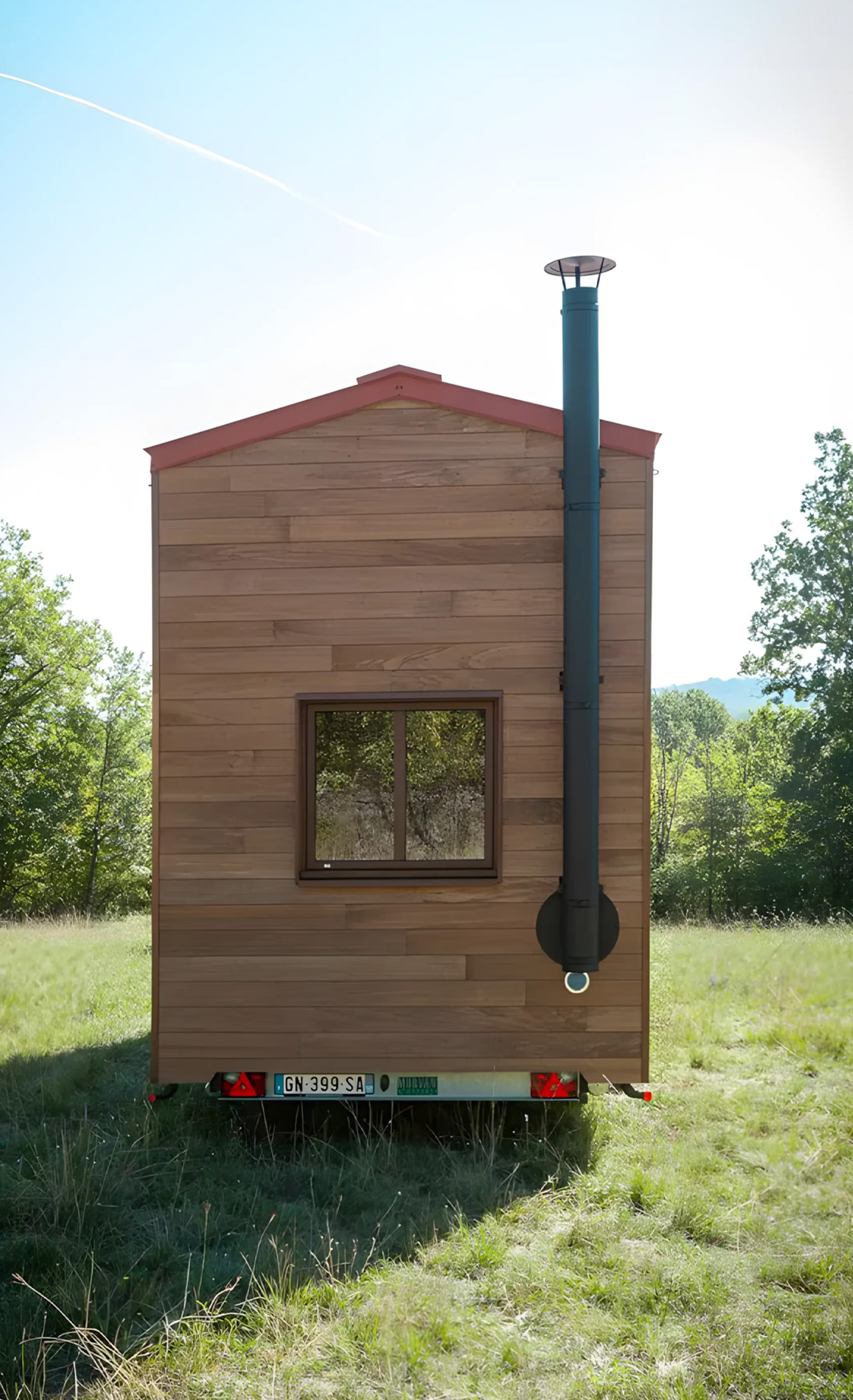
The Cosmos features a finishing of thermally treated poplar cladding, and it is topped with an aluminum roof. A glass front door leads you to the living room, which is quite spacious for a French tiny home. The living room includes a sofa, coffee bed, shelving, and a wood-burning stove for warmth. The home is amped with loads of generous glazing, which creates a pretty light-filled interior. As you walk further into the home, you are welcomed by a kitchen. The kitchen is equipped with an electric oven, a propane-powered two-burner stove, a mini-fridge/freezer, a sink, and plenty of storage space. It also includes a small dining table. The kitchen and bathroom are connected, although the bathroom is pretty small, and features a shower, sink, and toilet.
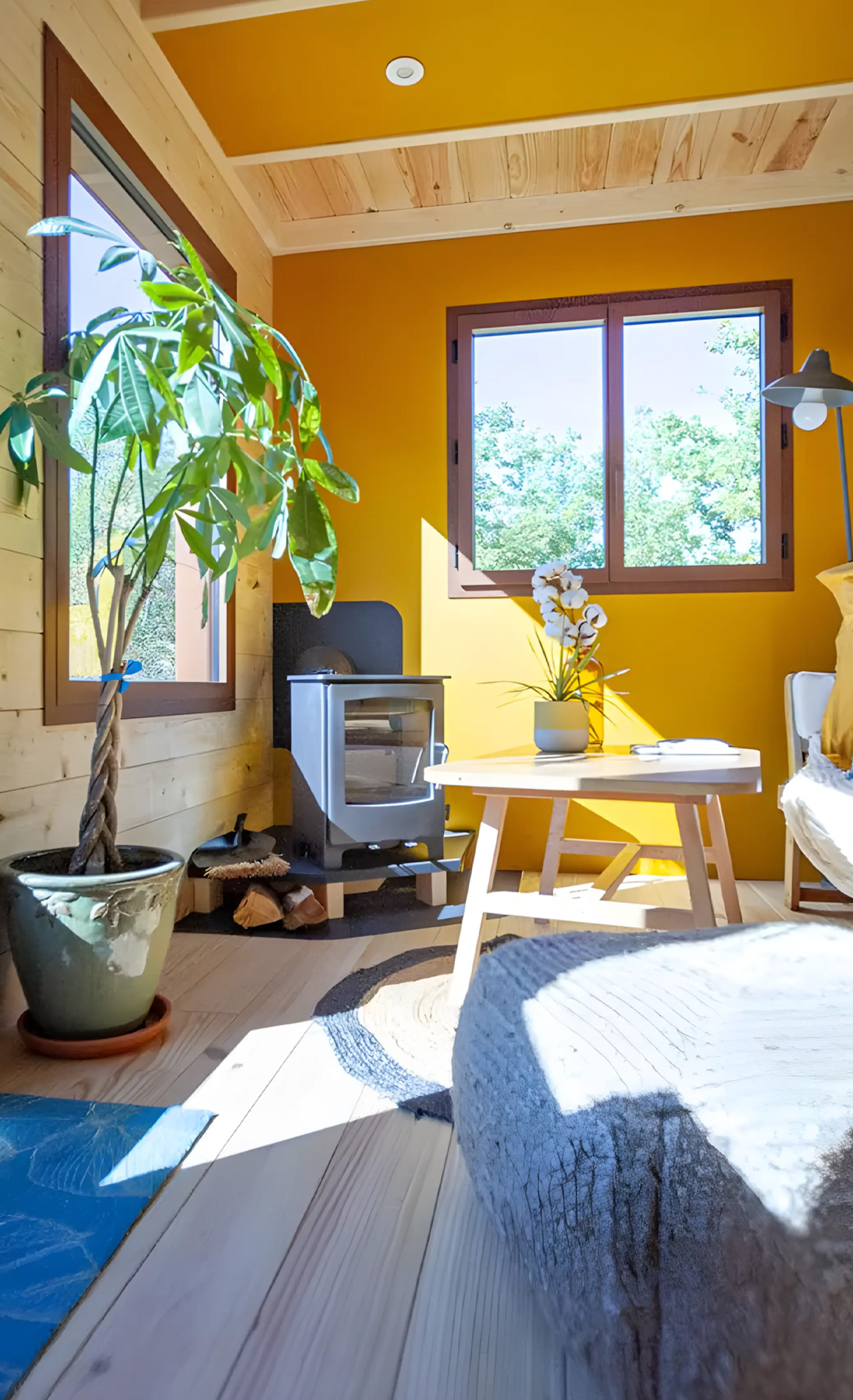
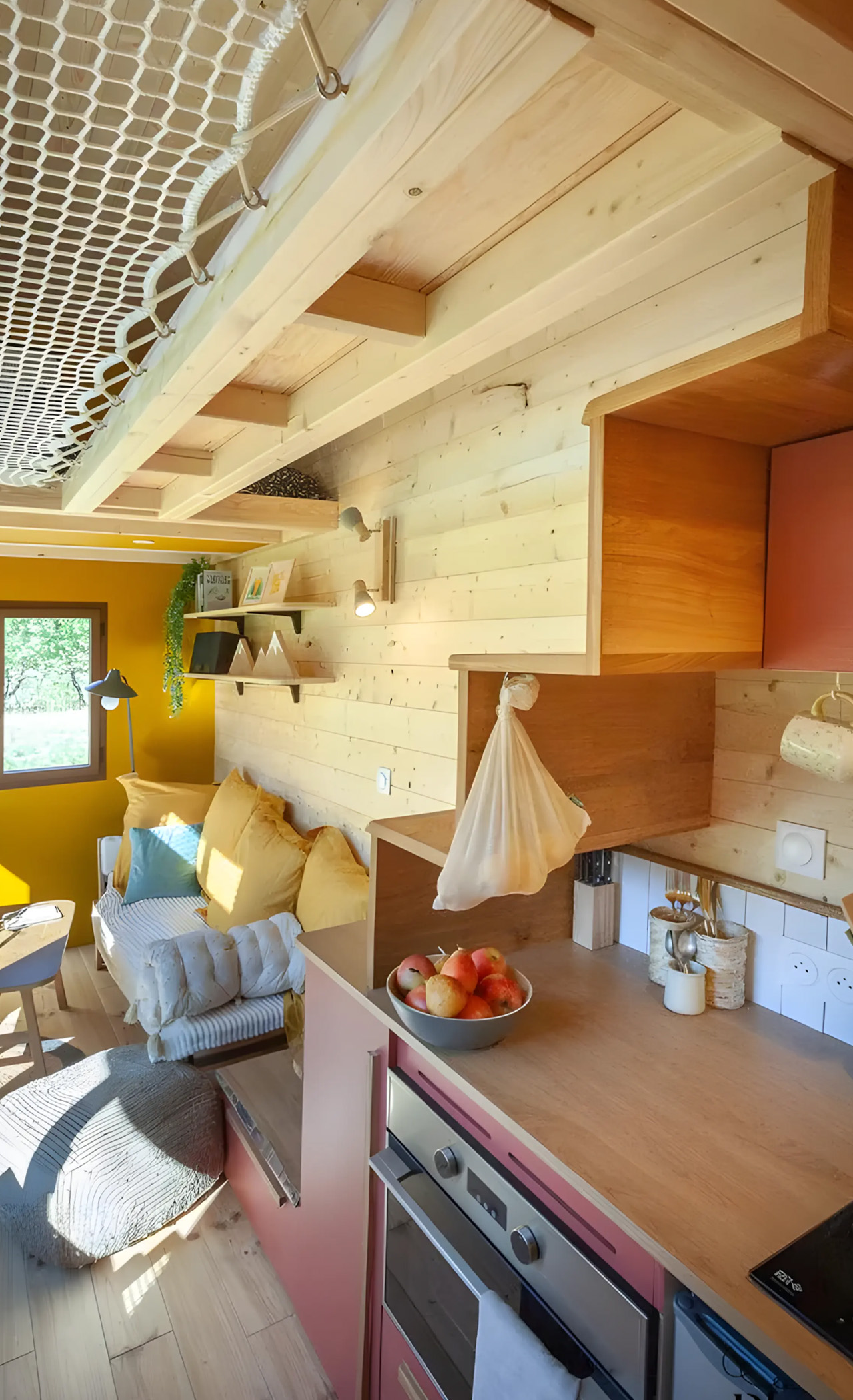
The Cosmos has an upper storey which can be accessed via a staircase that is incorporated into the kitchen unit. The upper level includes the master bedroom, which is like most loft-style bedrooms found in tiny homes. Although the bedroom does include a door for some privacy. The opposite end of the floor hosts another loft-style bedroom which can be used for guests. Both the bedrooms are connected through the netted area, which is excellent for sitting and catching up on some reading. This section also allows sunlight to enter and spread throughout the home.
