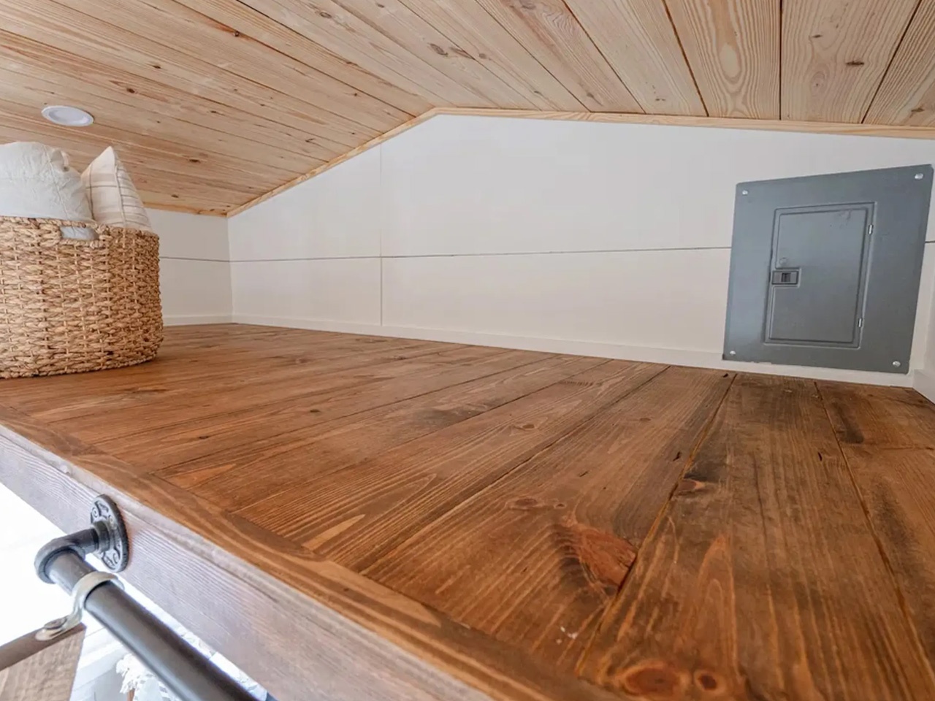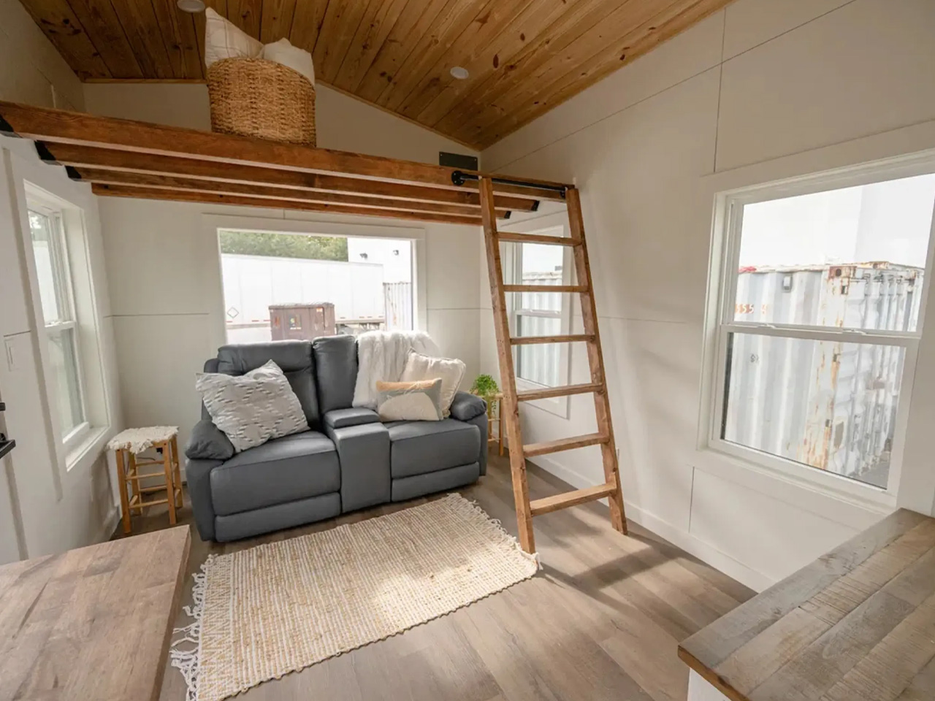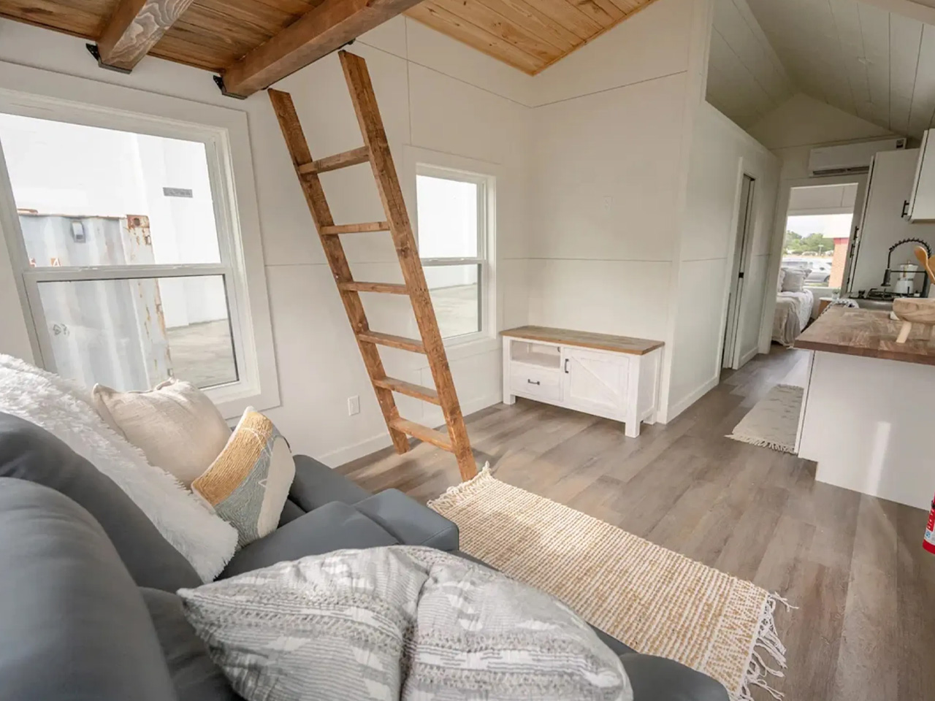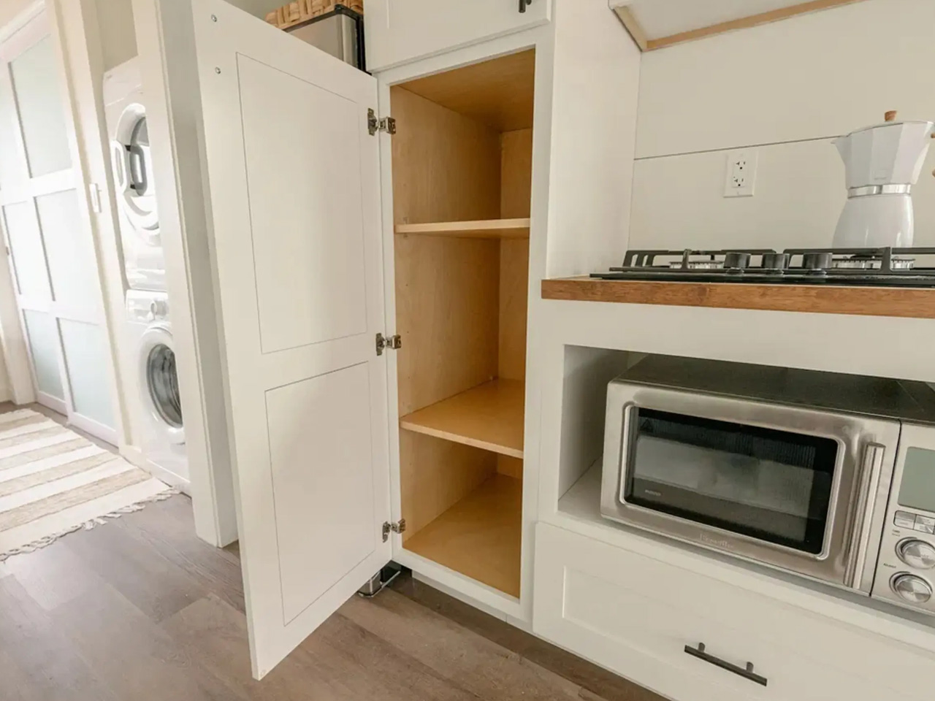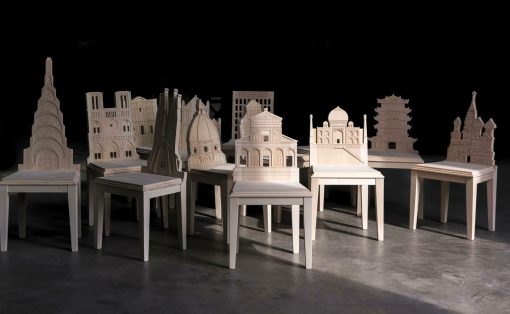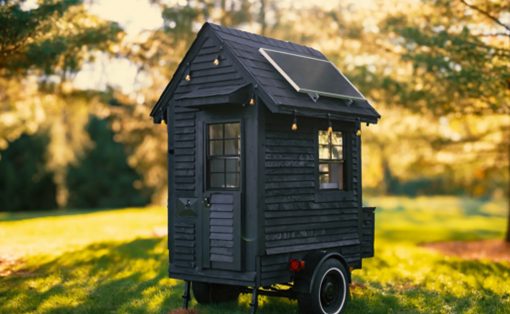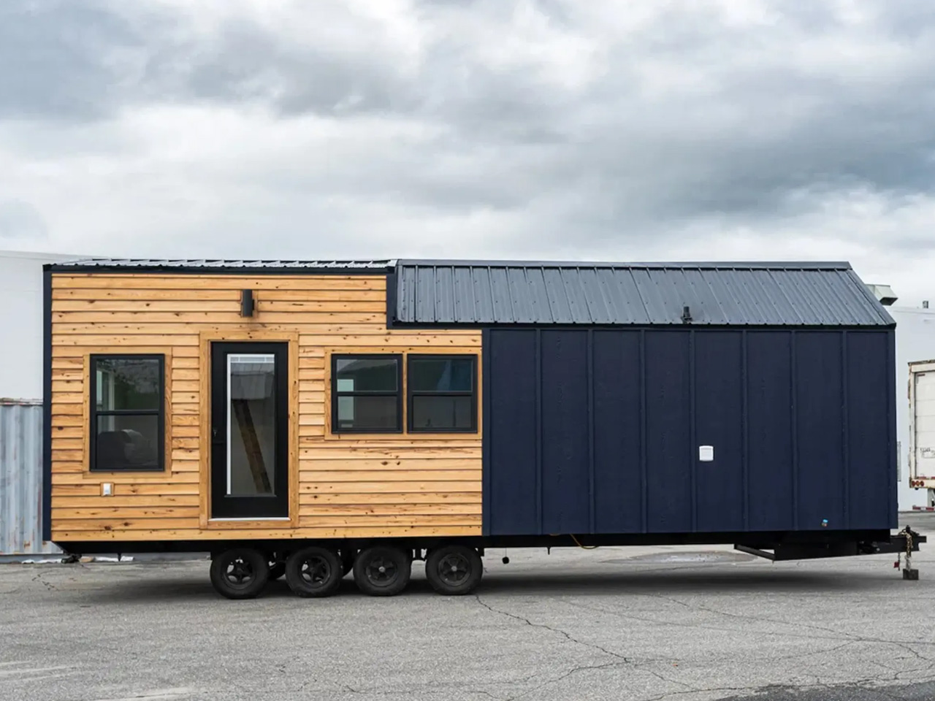
Designed by the online marketplace Tiny House Listings, the Mondo is the latest model created in-house. It is equipped with a cozy, spacious, and open interior accentuated by a downstairs bedroom and loads of storage space. The tiny home is an excellent fit for a couple on a mission to downsize but still live comfortably. It is based on a quad-axle trailer and features a length of 32 ft (9.75 m), which is the average size for typical North American tiny homes. It also features an increased width of 10 ft (3 m) instead of the typical 8.5 ft (2.6 m). This ensures that the interior is apartment-like and more spacious as compared to conventional tiny homes. A few extra inches can truly add a whole new level of comfort to a tiny home, however, this will require the home to have a permit to travel on a public road.
Designer: Tiny House Listings
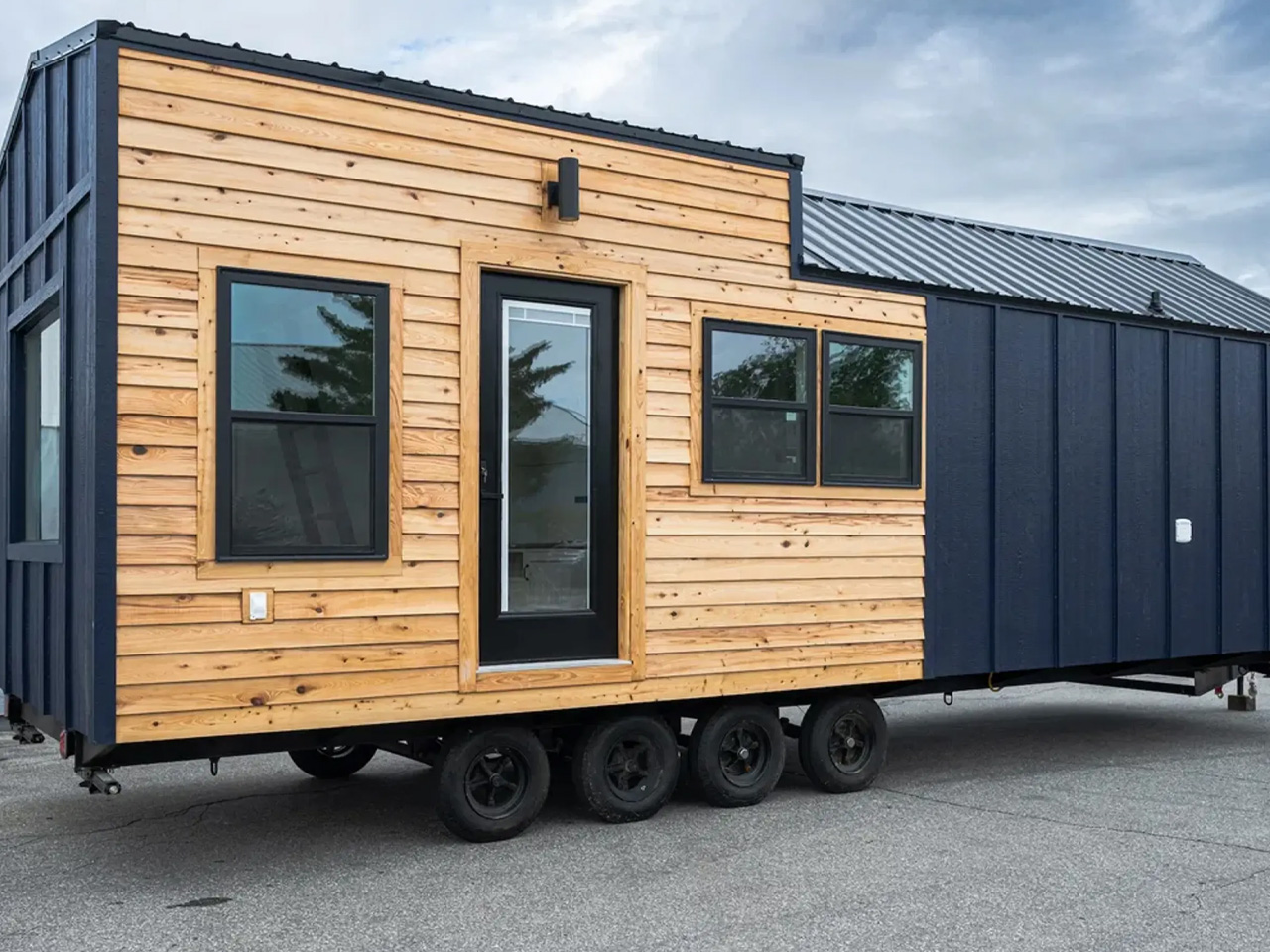
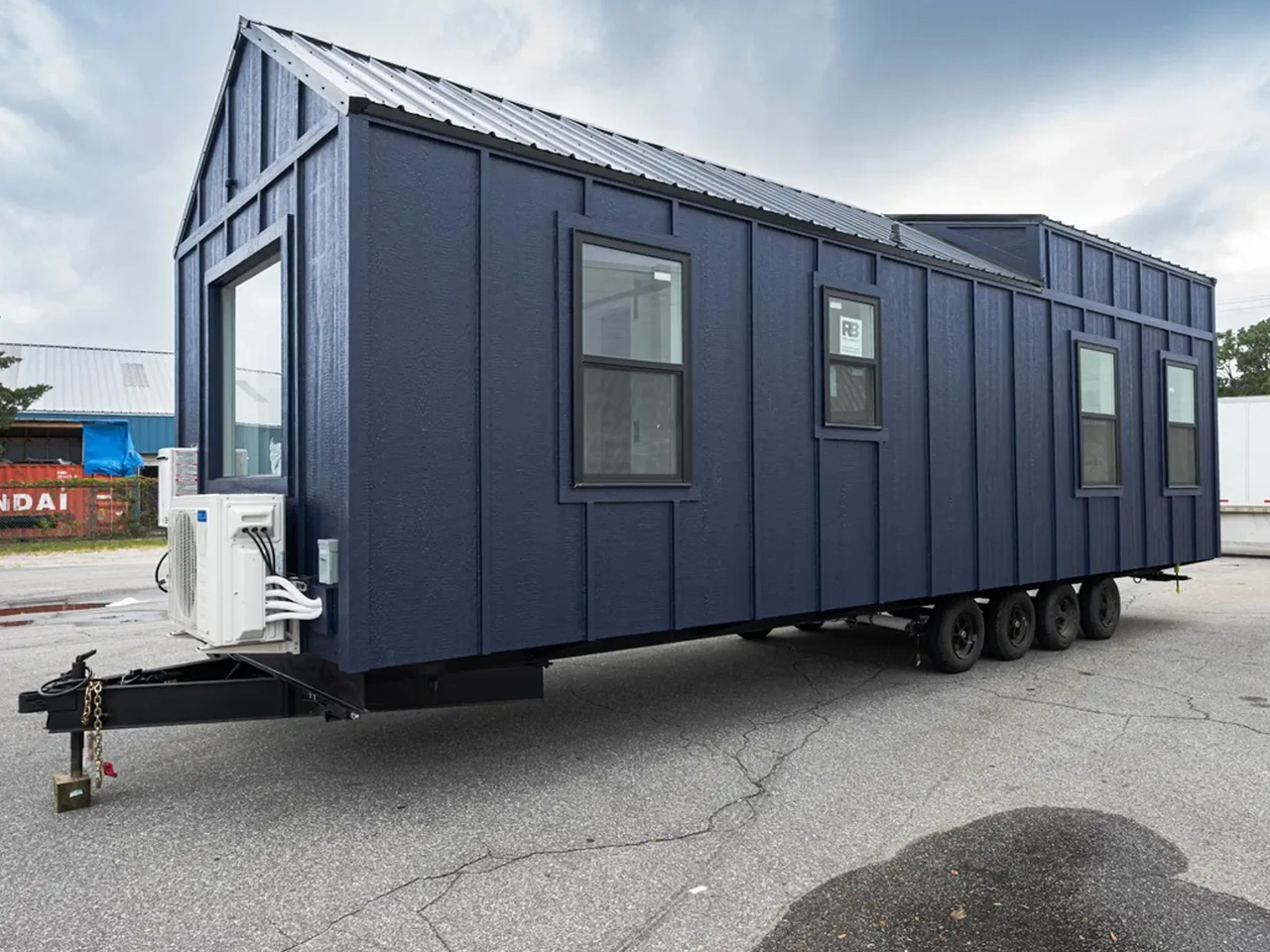
The home occupies around 320 sq ft (30 sq m), and you can enter it through a glass door. The glass door leads you into the living room, which contains a sofa, a pair of small tables, an entertainment center, and generous glazing. The kitchen is closely located, and it includes a microwave, propane-powered stove, sink, fridge/freezer, and ample amount of cabinetry. There is also space to accommodate more appliances. The bathroom is adjacent to the kitchen, and it is equipped with a flushing toilet, vanity sink, and shower.
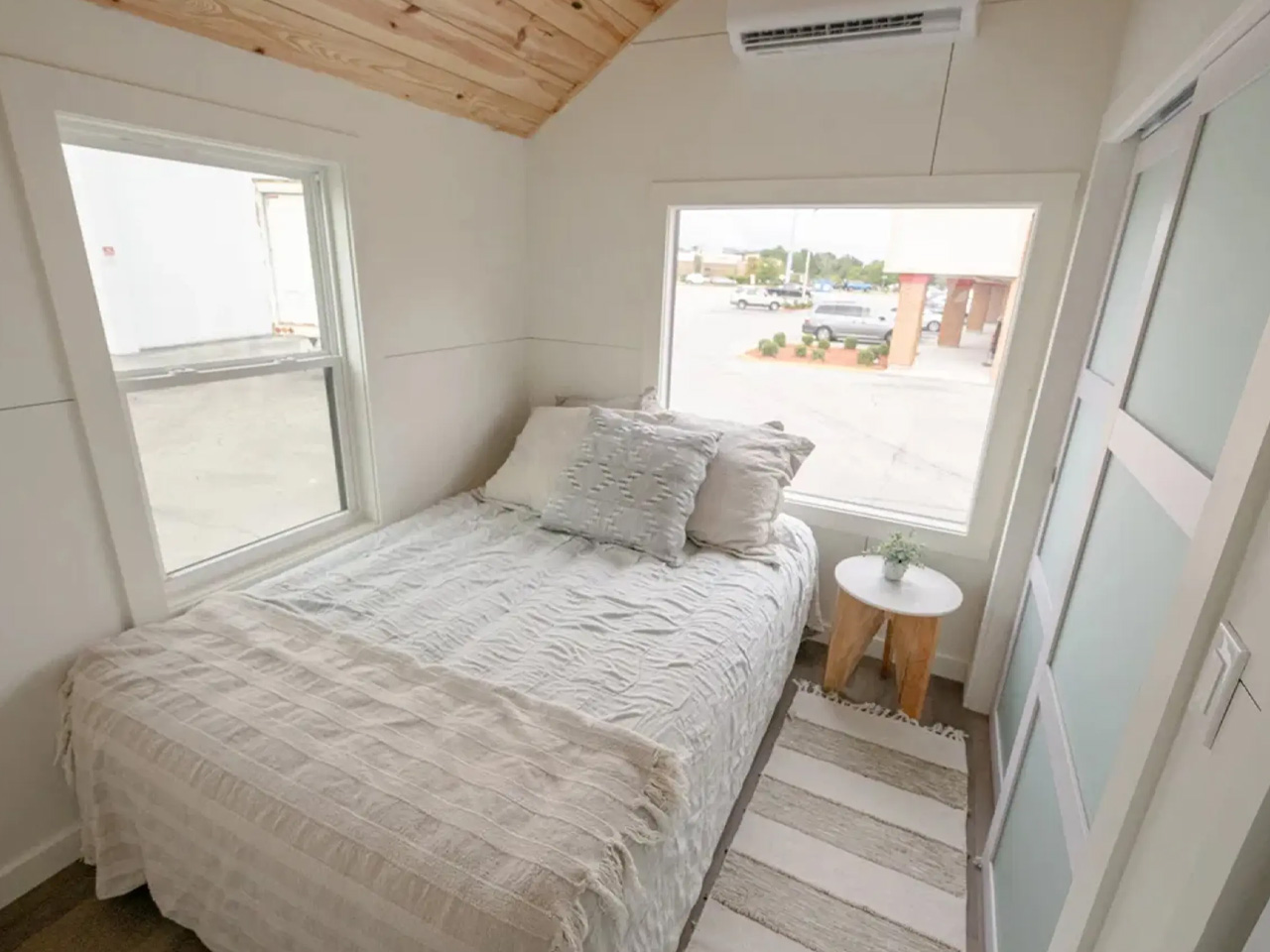
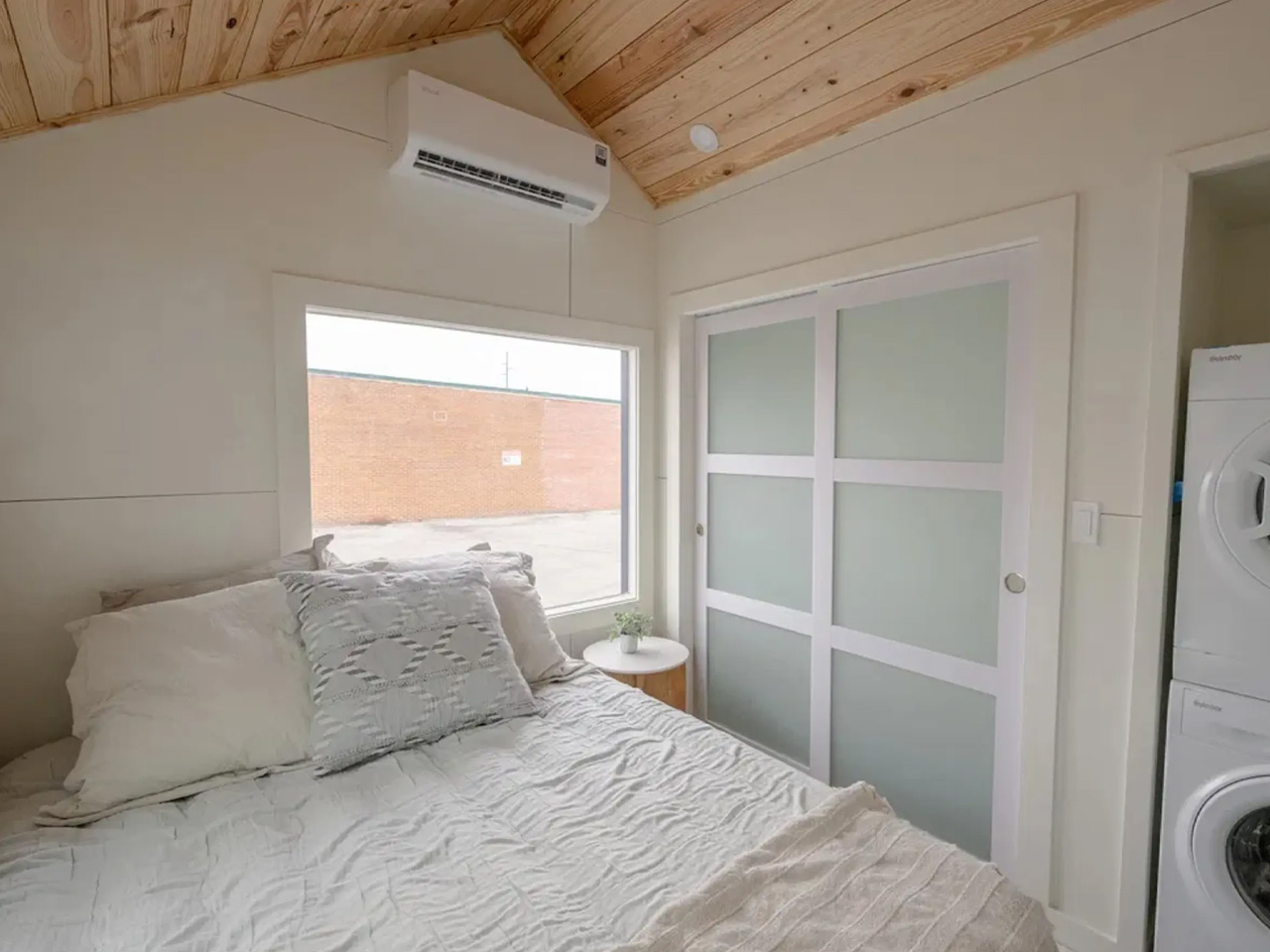
The bedroom is located on the ground floor, and it can be entered through the kitchen. The bedroom seems quite roomy and spacious, and it incorporates a double bed as well as some storage space. It also includes a stacked washing machine and a dryer. Since the bedroom is located on the ground floor, there is plenty of headroom to stand upright.
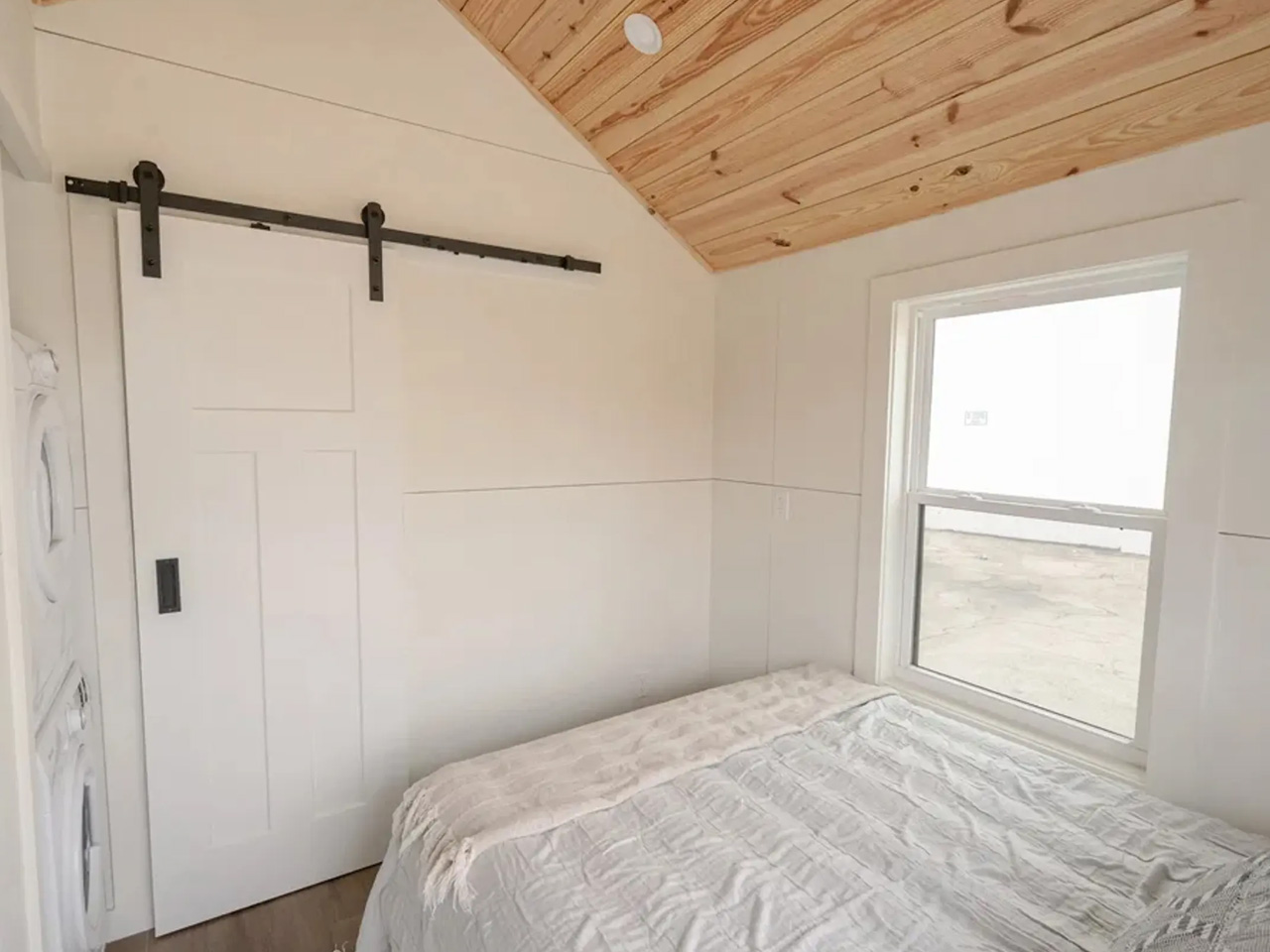
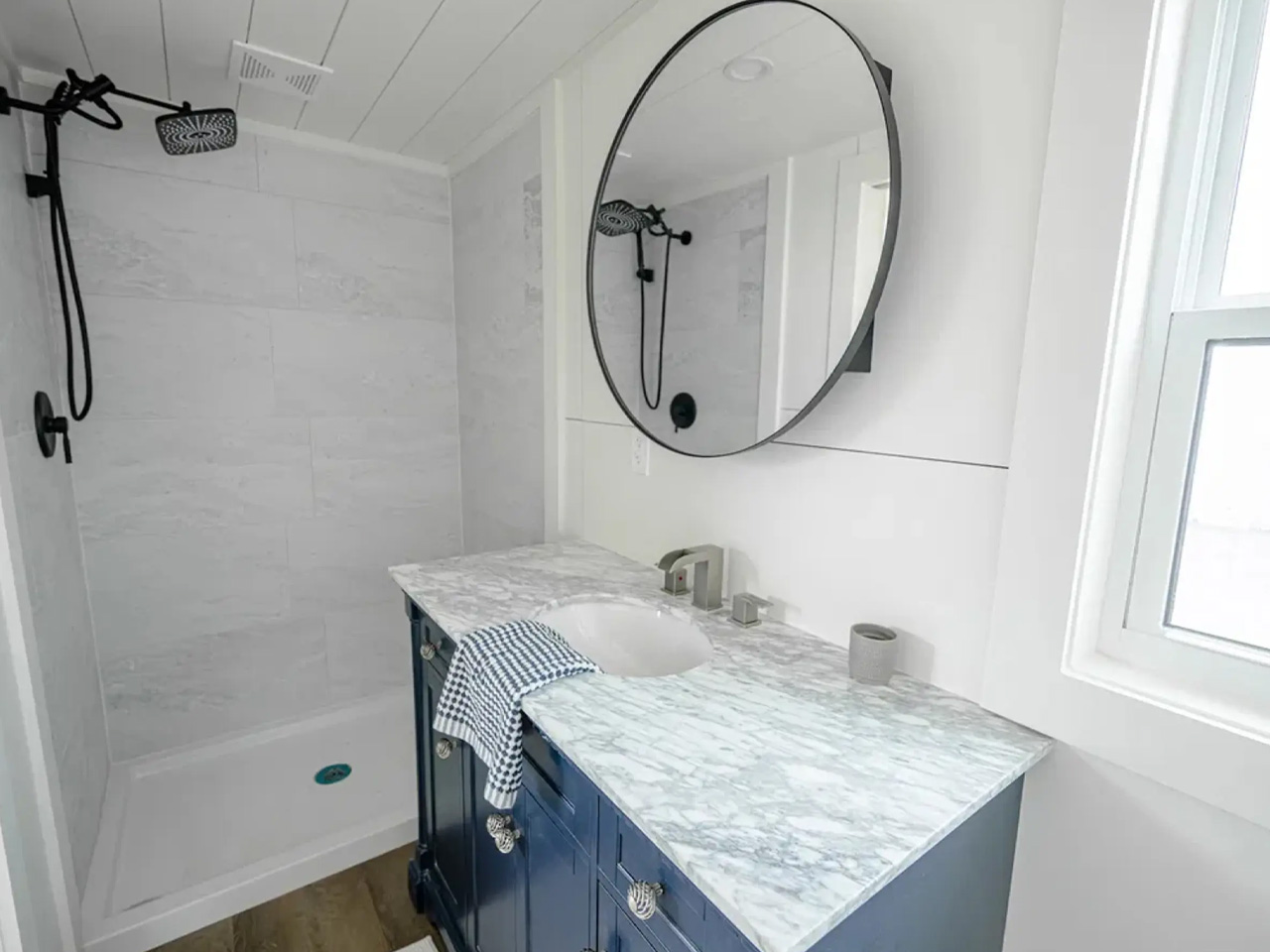
A loft area has been placed above the living room, and this space can be used as an additional bedroom or a storage space, depending on the local regulations – since most areas need tiny house loft bedrooms to be equipped with egress windows. This space can be accessed via a removable ladder.
