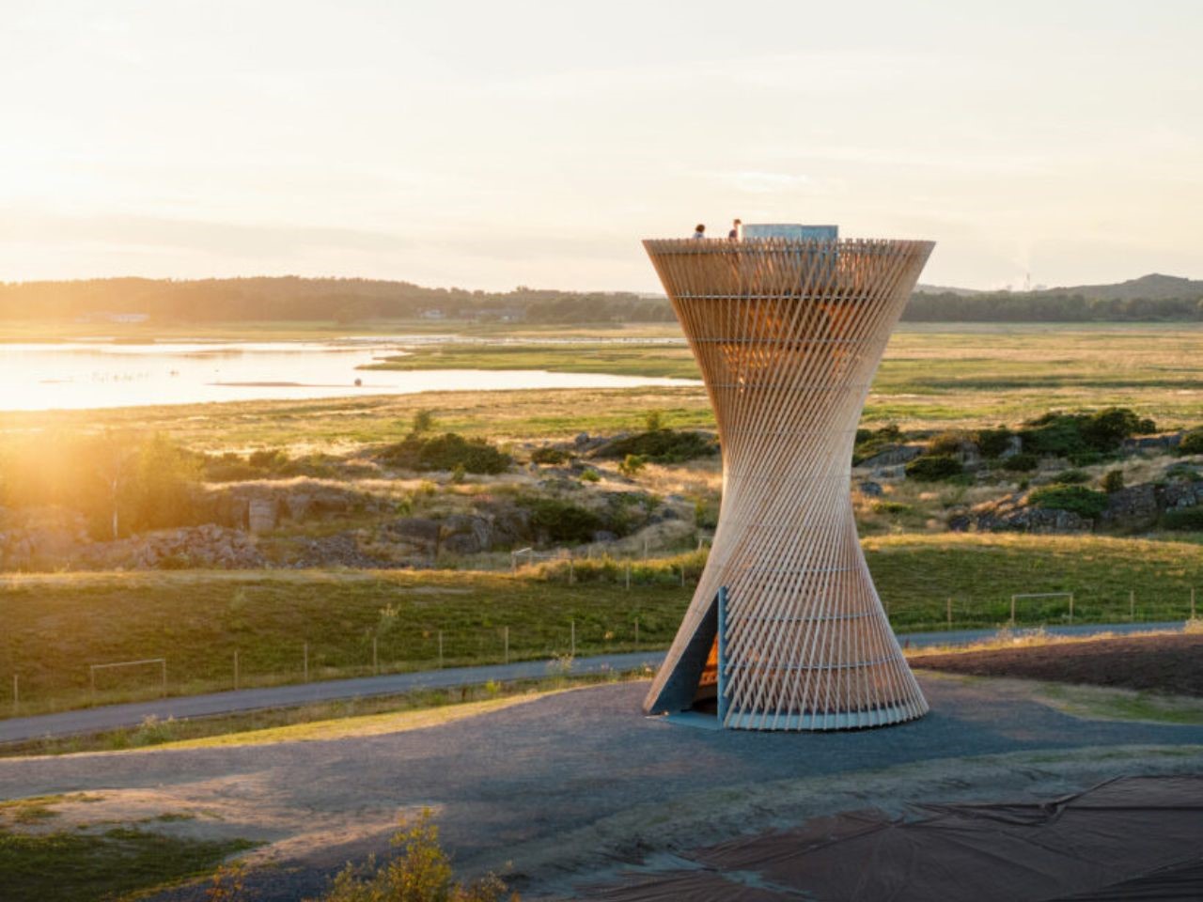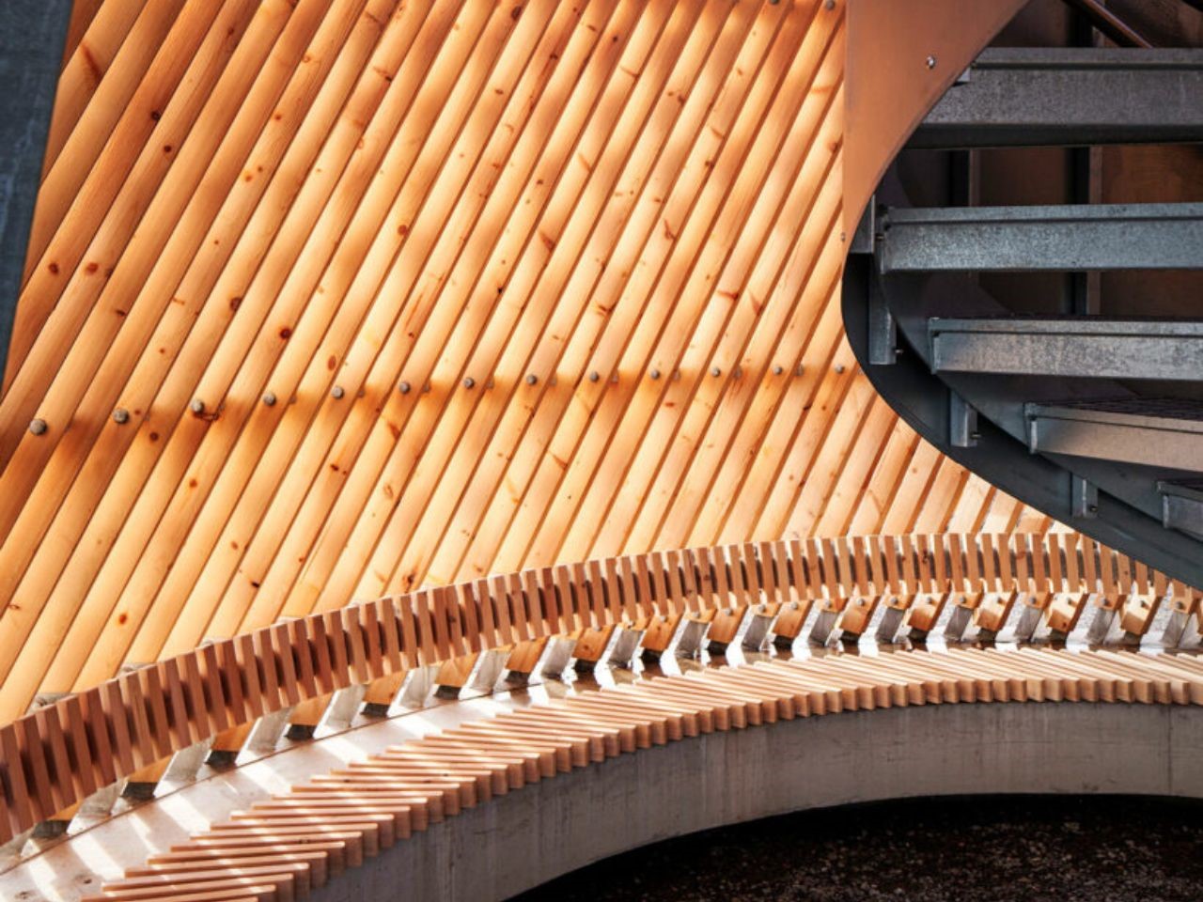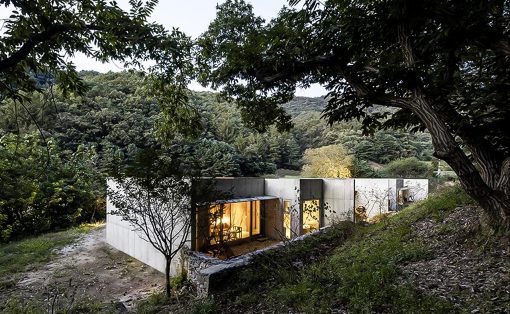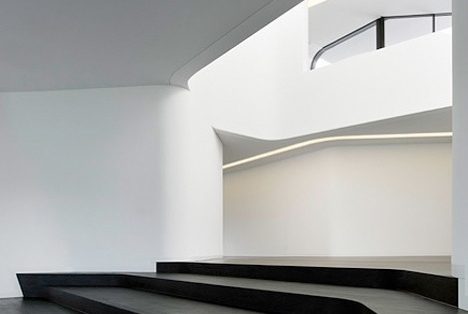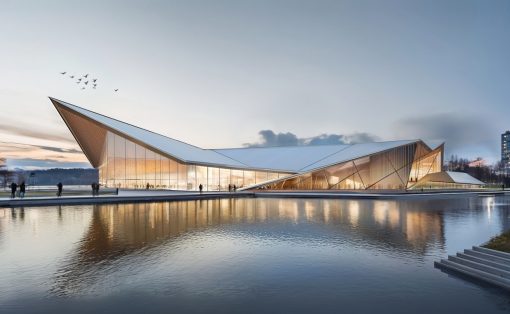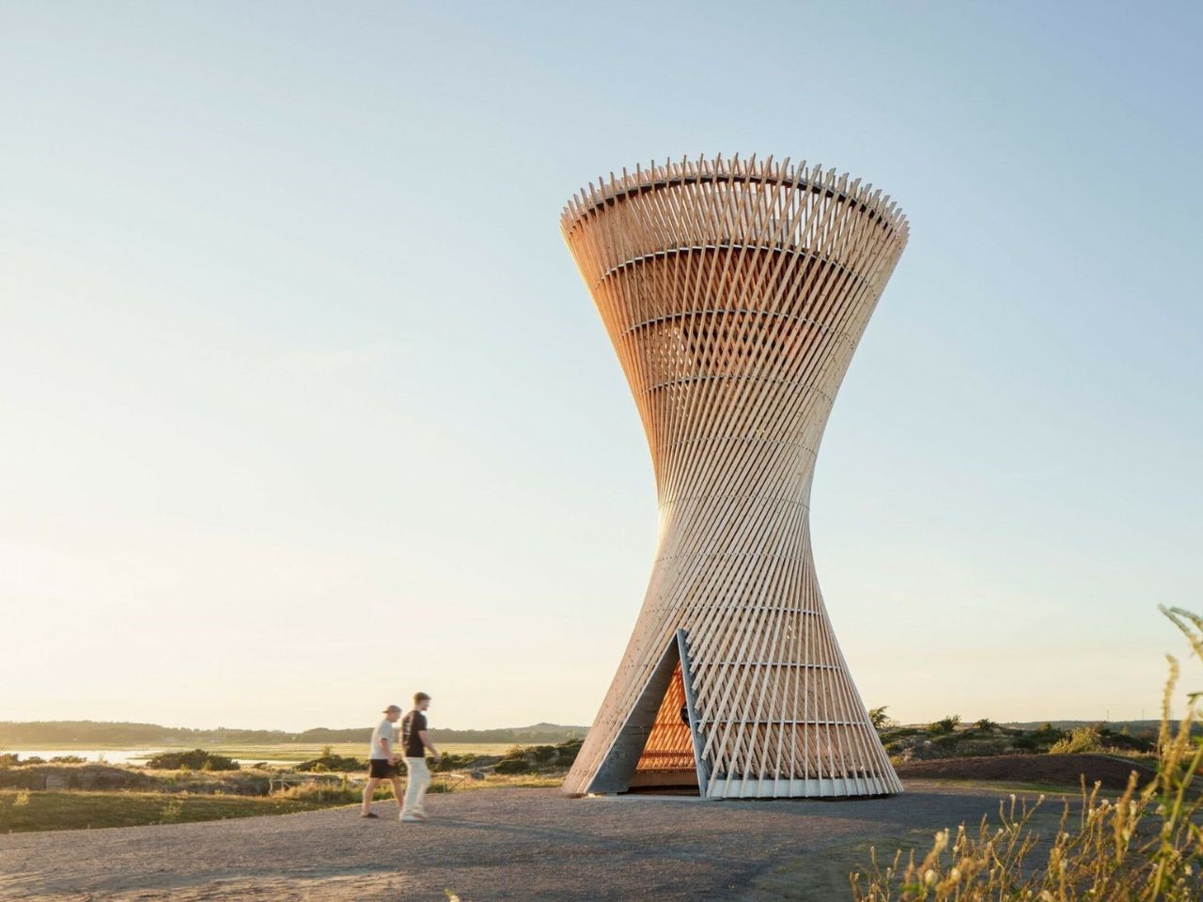
White Arkitekter, the renowned Swedish architecture studio, has recently unveiled its latest creation, the Observation Tower Kärven, in the scenic Getterön nature reserve on Sweden’s west coast. This 12-metre-tall structure, which emerged as the winning entry in an architectural competition organized by the Varberg Municipality, stands as an iconic testament to innovative design and sustainability.
Designer: White Arkitekter
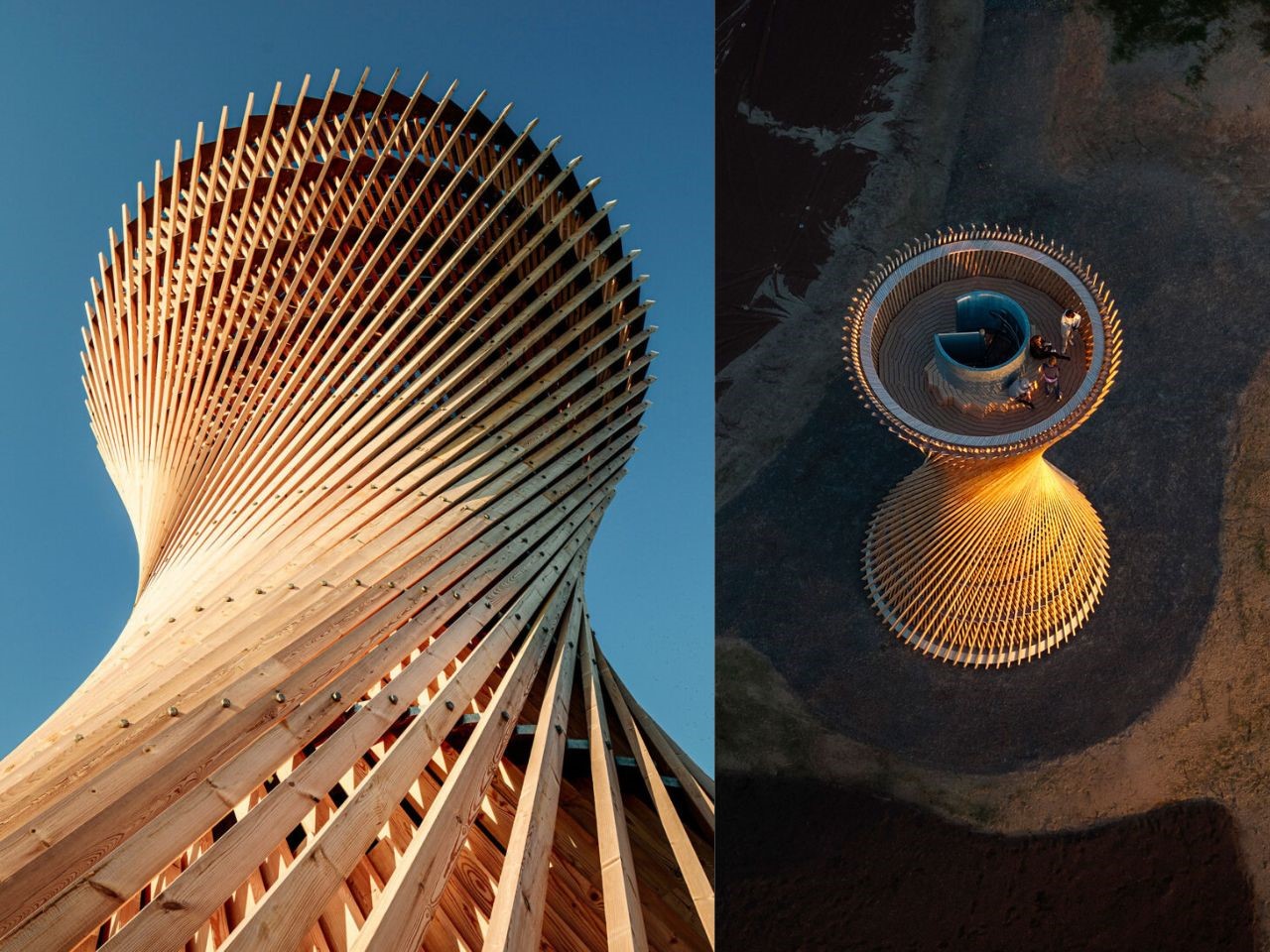
The Kärven tower, which rises like an intricate lattice from the landscape, was described by White Arkitekter as having a “visually striking simplicity, reminiscent of a bundle of twisted straws.” The tower’s construction, composed of 140 timber beams and metal rings, creates a dynamic hyperboloid shape, a complex structure that fuses nature-inspired elegance with structural ingenuity.
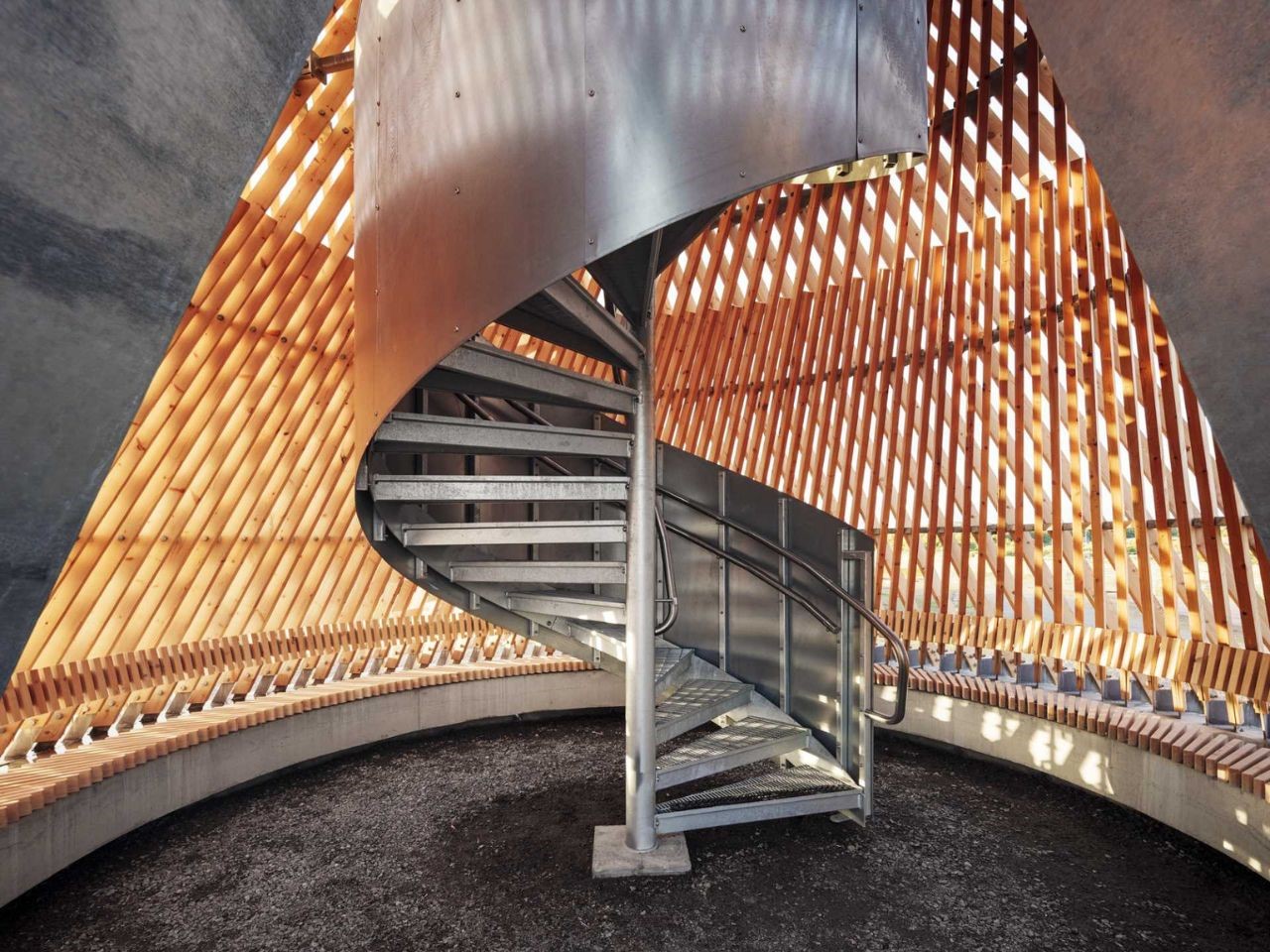
This lattice of timber beams, skillfully arranged in a three-dimensional puzzle, gives the tower its distinctive hourglass silhouette. From a distance, the structure appears curved, but closer inspection reveals that the form is actually composed of straight beams, cleverly assembled to create the illusion of curvature.
The Kärven project required seamless collaboration between architects and structural engineers. Lead architect Lukas Nordström emphasized that “the concept required an understanding from both architect and structural engineer of each other’s disciplines.” This interplay of architecture and construction is evident throughout the tower, where the boundaries between design and engineering blur, reflecting the harmony achieved between aesthetics and functionality.
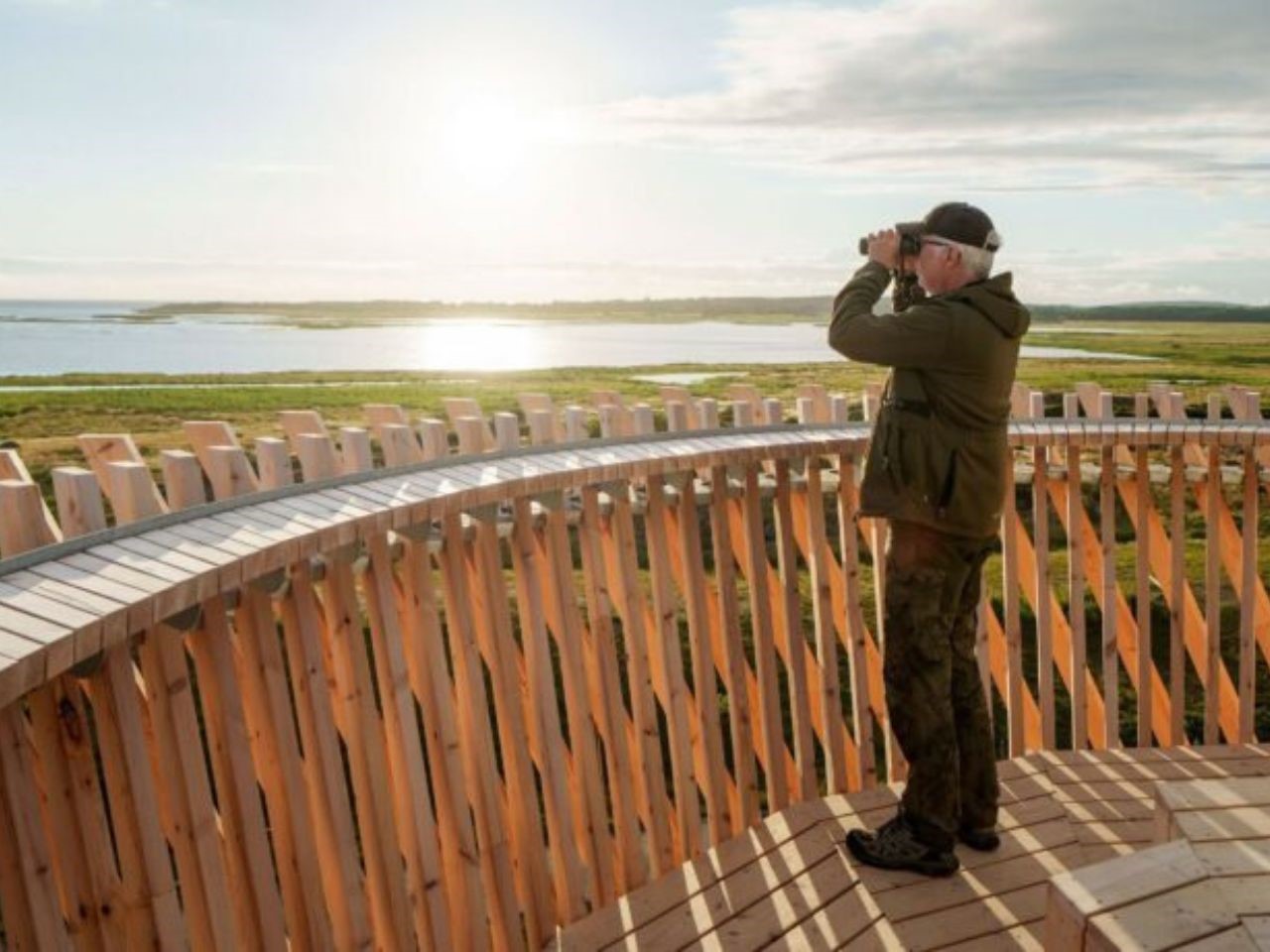
Nestled within the Getterön nature reserve, known for its rich birdlife and picturesque wetlands, the Kärven Observation Tower offers visitors uninterrupted views of the surrounding landscape. Rising from a metal-framed opening at ground level, visitors enter a sheltered space before ascending the tower’s metal spiral staircase. This staircase spirals upward to the open-air observation deck, where visitors are treated to panoramic views of the reserve and beyond.
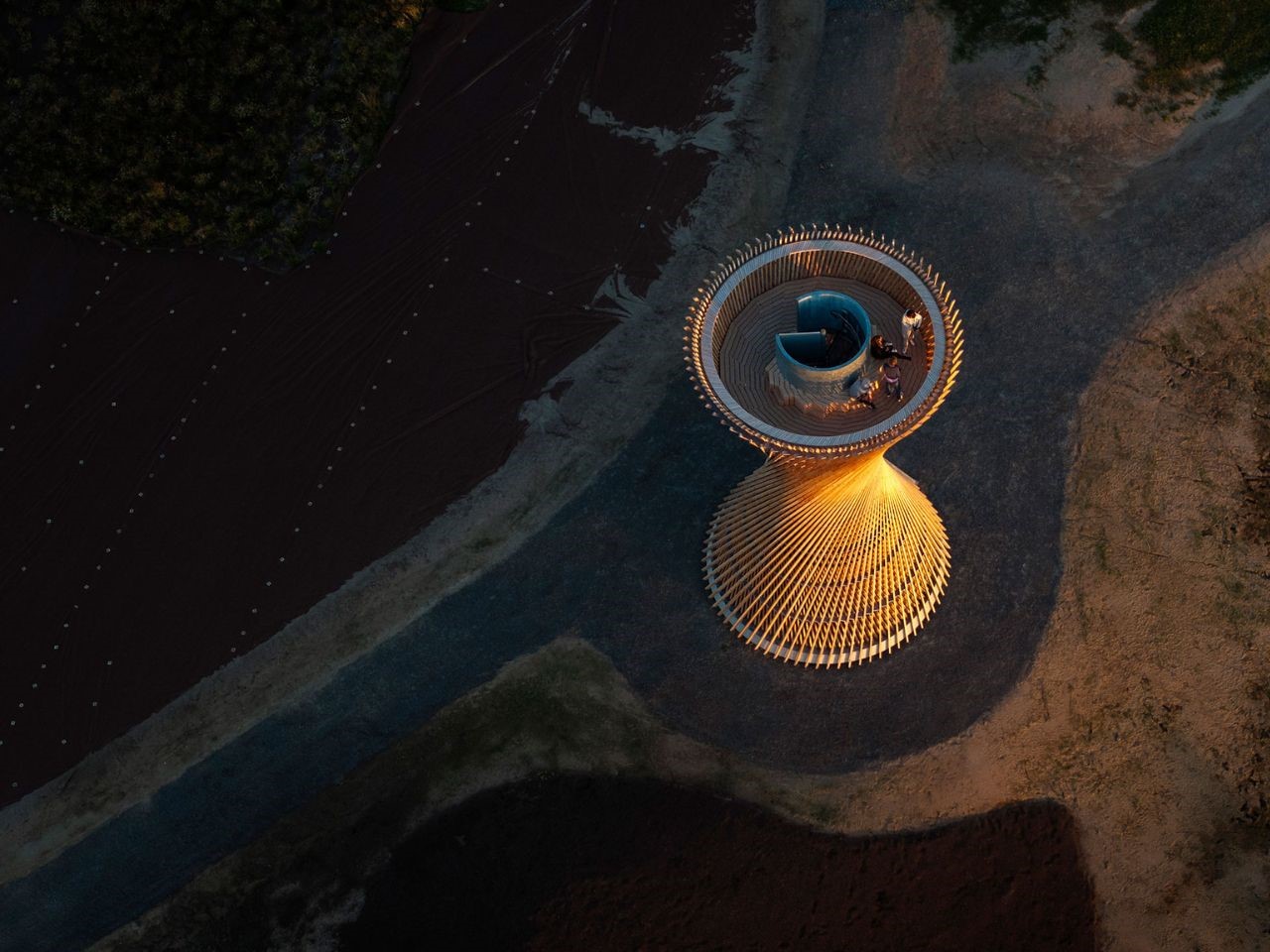
The deck itself is an architectural marvel, framed by the rising timber beams that also serve as a balustrade, wrapping visitors in the same web-like structure that defines the tower. A geometric bench surrounds the staircase, inviting visitors to pause and reflect while they take in the stunning vistas.
One of the most remarkable aspects of the Kärven tower’s construction was its efficiency. Each of the 140 timber beams was installed on-site in just two minutes, with the entire assembly of beams taking a little over a week. This hybrid structure of timber and metal, combined with the use of parametric modeling and calculation software, allowed for precise planning and execution.
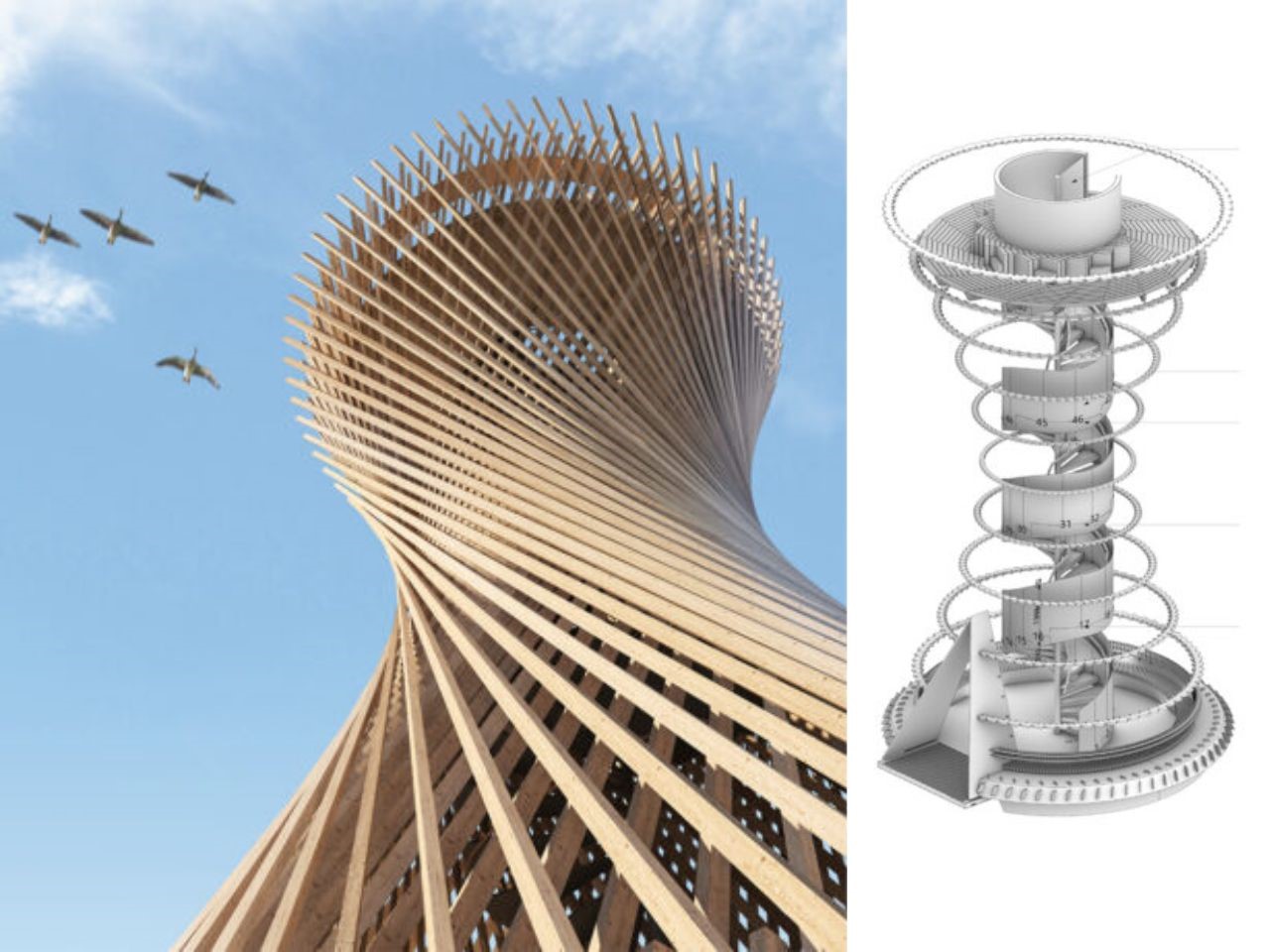
The design process made use of Grasshopper, a parametric design software, which enabled the team to map out the mathematical relationships needed for the intricate structure. This technology was crucial in realizing the tower’s complex geometry while also allowing for sustainable and local construction practices. The assembly, carried out by local contractors using standard timber dimensions, required no special tools, underscoring the tower’s emphasis on simplicity and sustainability.
The Kärven Tower was designed to fulfill the Varberg Municipality’s vision of a landmark that would attract visitors and enhance the area’s natural beauty. White Arkitekter has succeeded in creating a structure that not only serves as a viewing platform but also as a symbol of architectural and environmental harmony. With its three-dimensional woven structure, the Kärven tower not only engages the eye but also enriches the experience of the landscape it inhabits.
