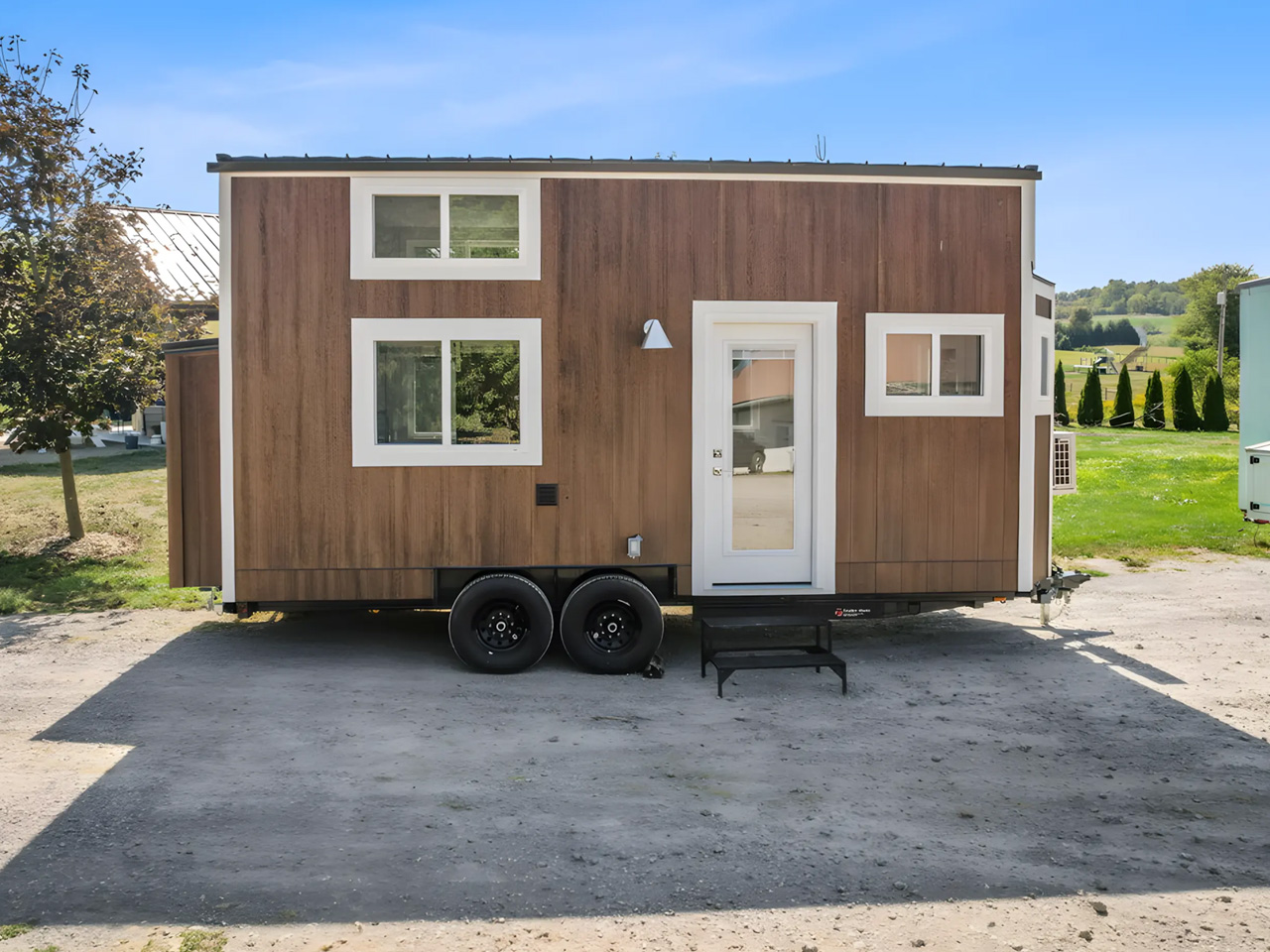
Modern Tiny Living recently designed the Cerceaux tiny home, and it packs a punch with its unique storage-packed interior, and an impressive “Swiss Army Knife” living room. It features a length of 20 feet, but its innovative and flexible layout truly makes it stand apart. It is based on a double-axle trailer and features a finish in engineered wood. The wood finishing is topped by a steel roof, and complemented by an exterior storage box. It is designed to be a good home for the weekend, but may not be a great full-time residence since it has a compact footprint.
Designer: Modern Tiny Living
As you enter the home, you are welcomed by a living area or the ‘MTL Social Area’. This section is raised and can seat around six people, in a U shape. It also contains generous glazing, ensuring the space is quite light-filled. Since this space is raised, it includes a load of storage areas, such as pull-out drawers and bookshelves. The sofa can be converted into a bed for the guests if they decide to sleep over. The kitchen is located nearby, and it contains a breakfast bar for two people, a propane-powered four-burner cooktop with an electric oven, a steel sink, a washer/dryer, and a fridge/freezer. It is also equipped with loads of cabinetry, and in-ceiling drop-down cabinets which are suitable for spices. The bathroom is located next to the kitchen and can be entered via a sliding barn-style door. The bathroom is pretty small, and it includes a composting toilet, shower, and sink.
The Cerceaux tiny home only contains one bedroom, which can be accessed through a storage-integrated staircase. This bedroom is much like the bedrooms typically seen in tiny homes. It features a loft-like style, and a low ceiling, as well as a double bed, and space for more storage. The home is powered by a roof-based solar panel and battery setup, making it an excellent fit for some off-the-gird adventures. At the moment, we aren’t aware of the tiny home’s pricing.