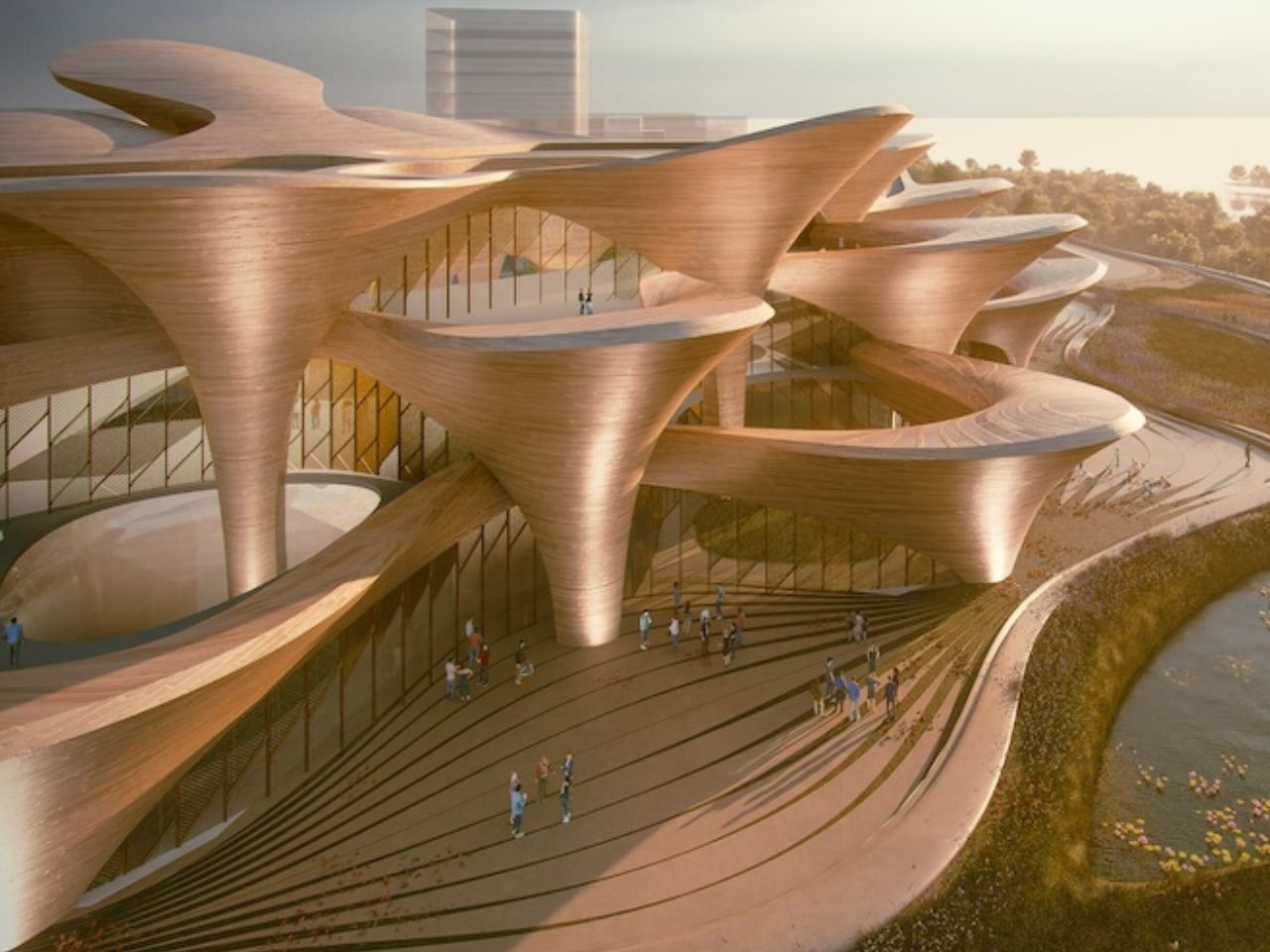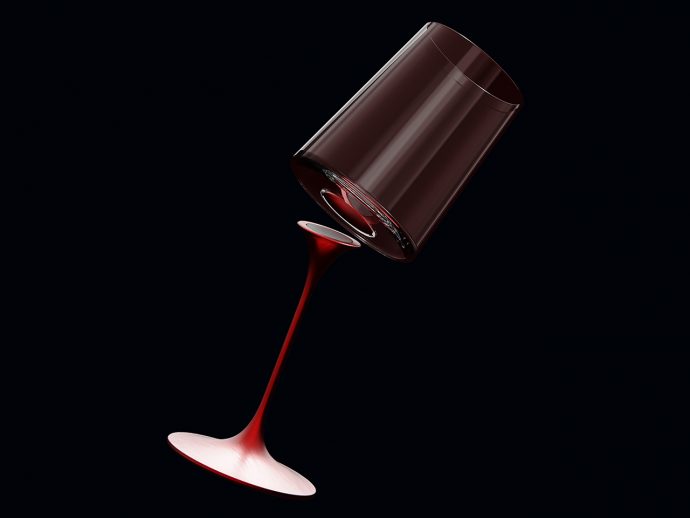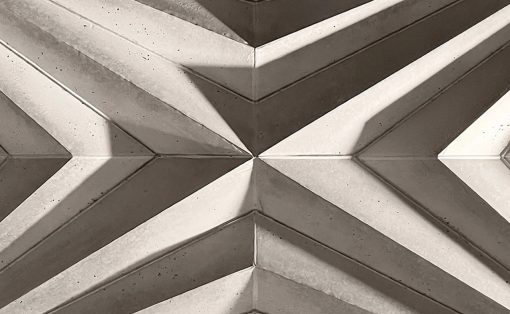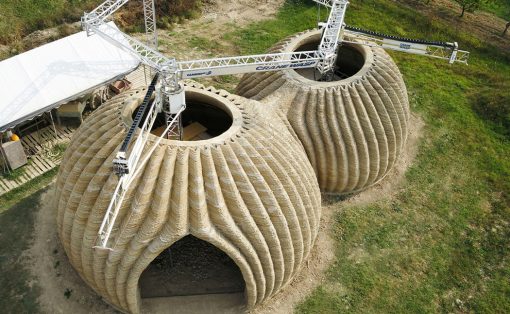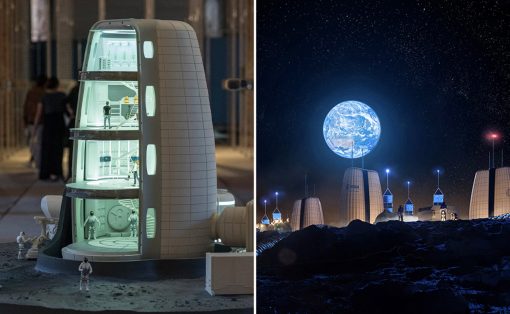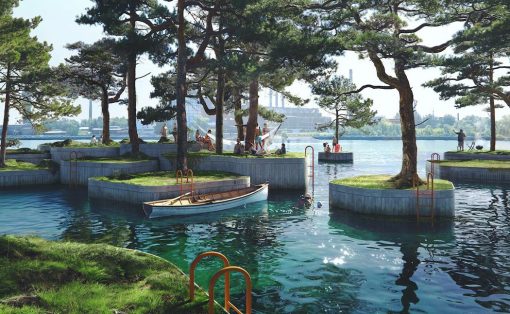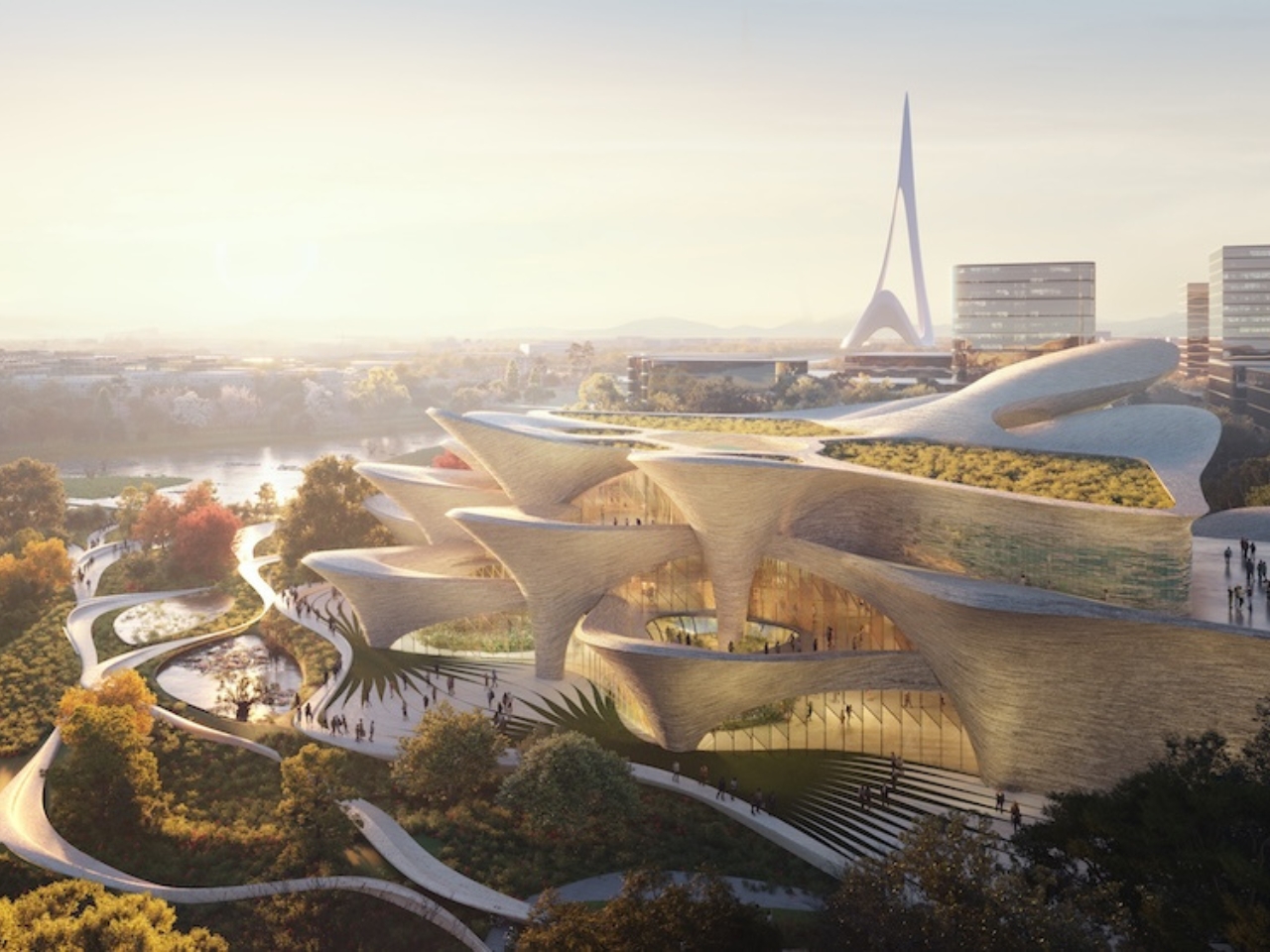
When creating structures in areas that are naturally hot and may have extreme weather conditions, ventilation and cooling systems are major priorities for the architects. It doesn’t always require the latest technology but the really smart and inventive firms are able to incorporate important design principles as well as the local architectural styles.
Designer: Zaha Hadid Architects
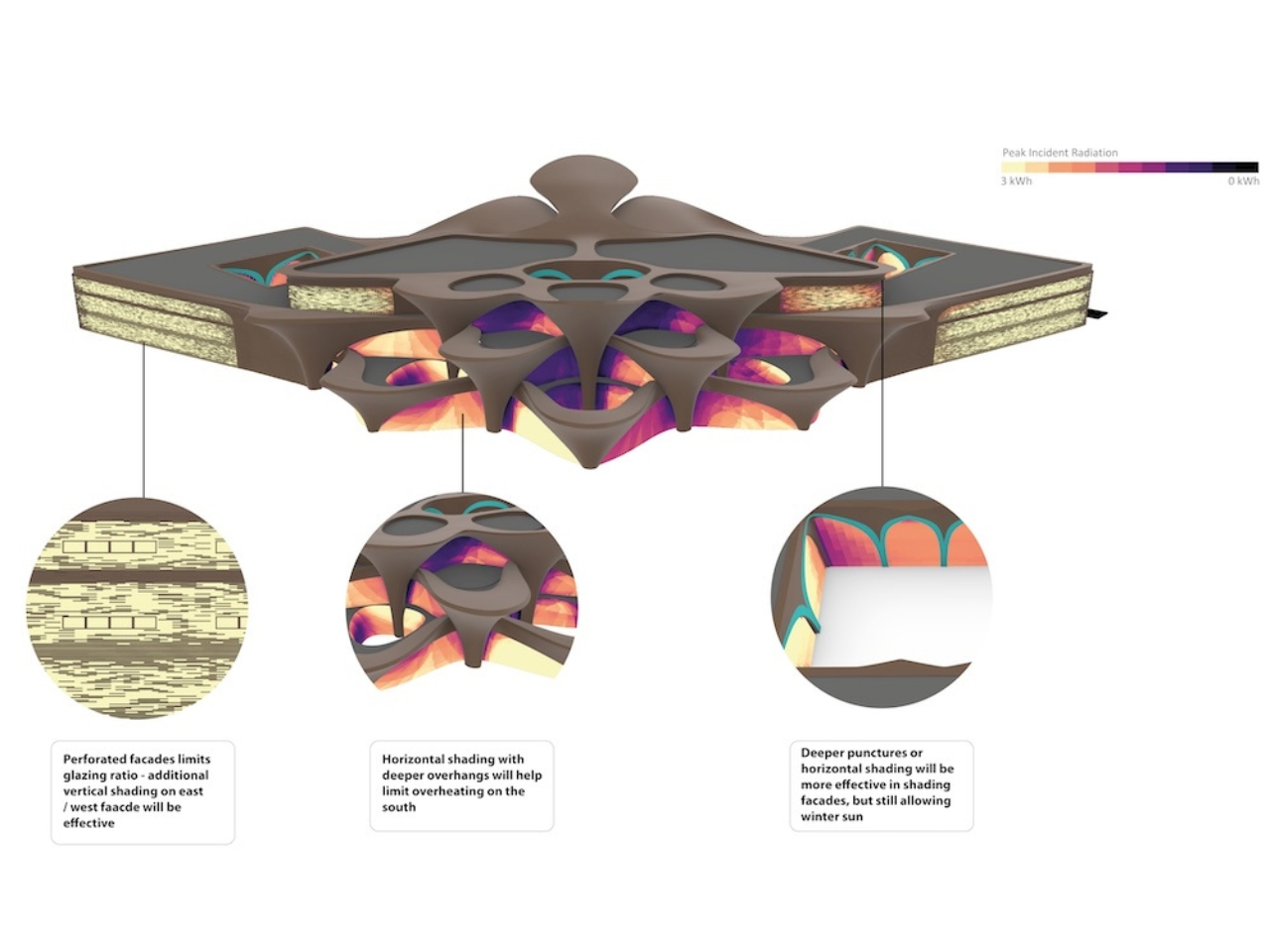
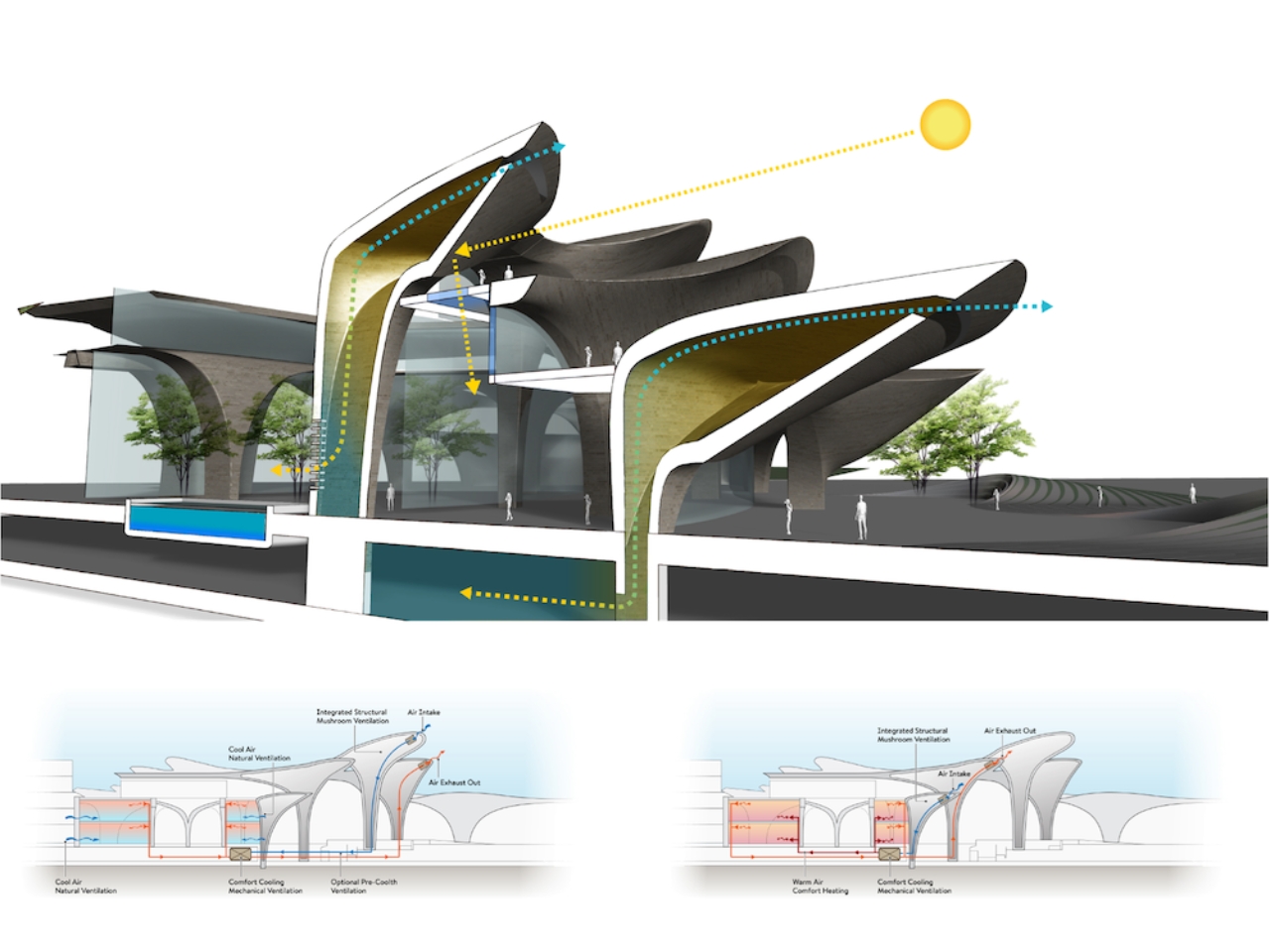
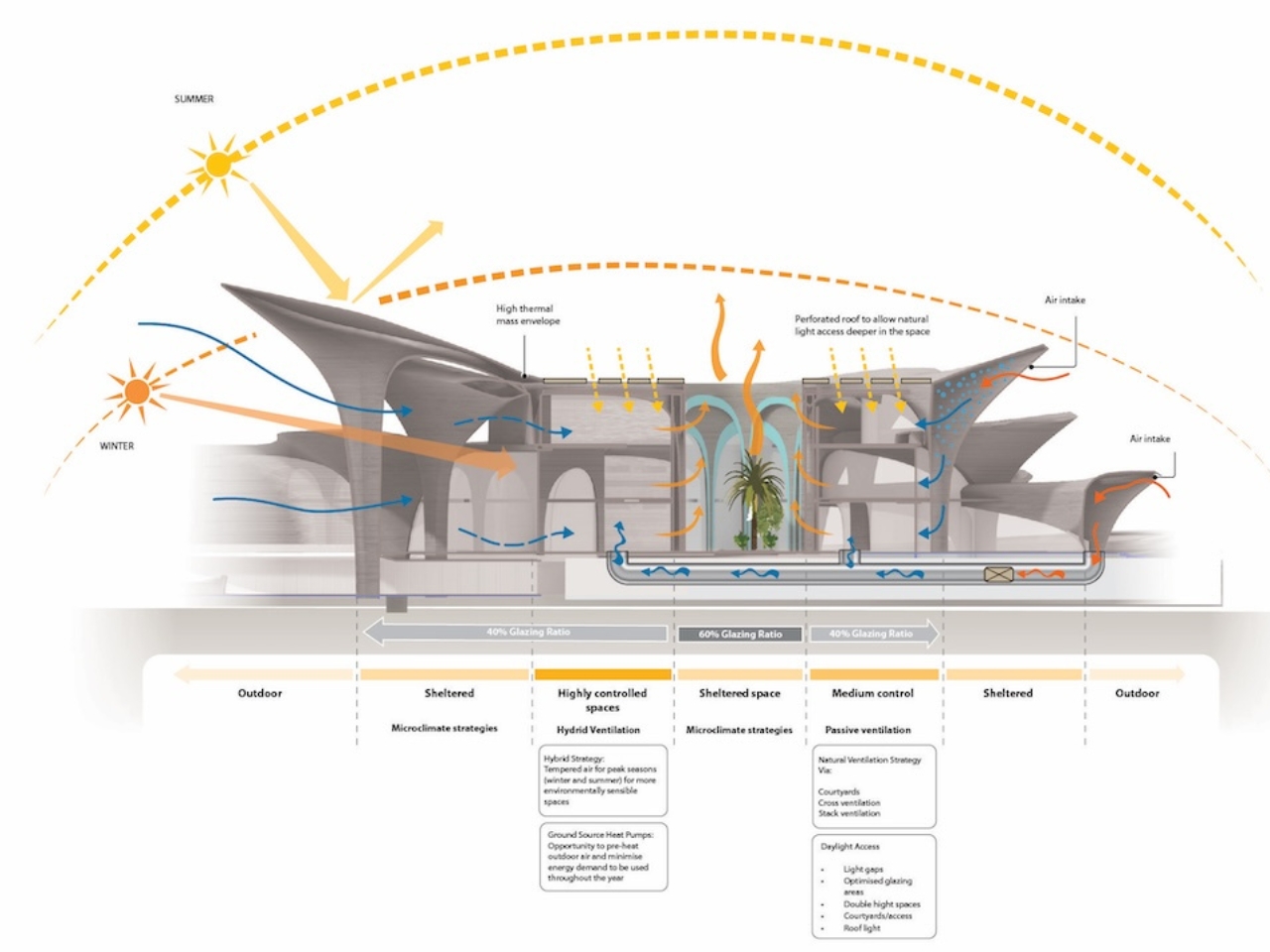
Zara Hadid Architects is of course one of the leading and award-winning firms that can do just that. Their design for the Alisher Navoi International Research Center is able to use passive design principles so that the space will use minimum energy corporation but still give its staff and visitors optimal and comfortable conditions. The center will have the Navoi Museum of Literature, a 400-seat auditorium, a residential school for 200 students, and of course the International Research Centre.
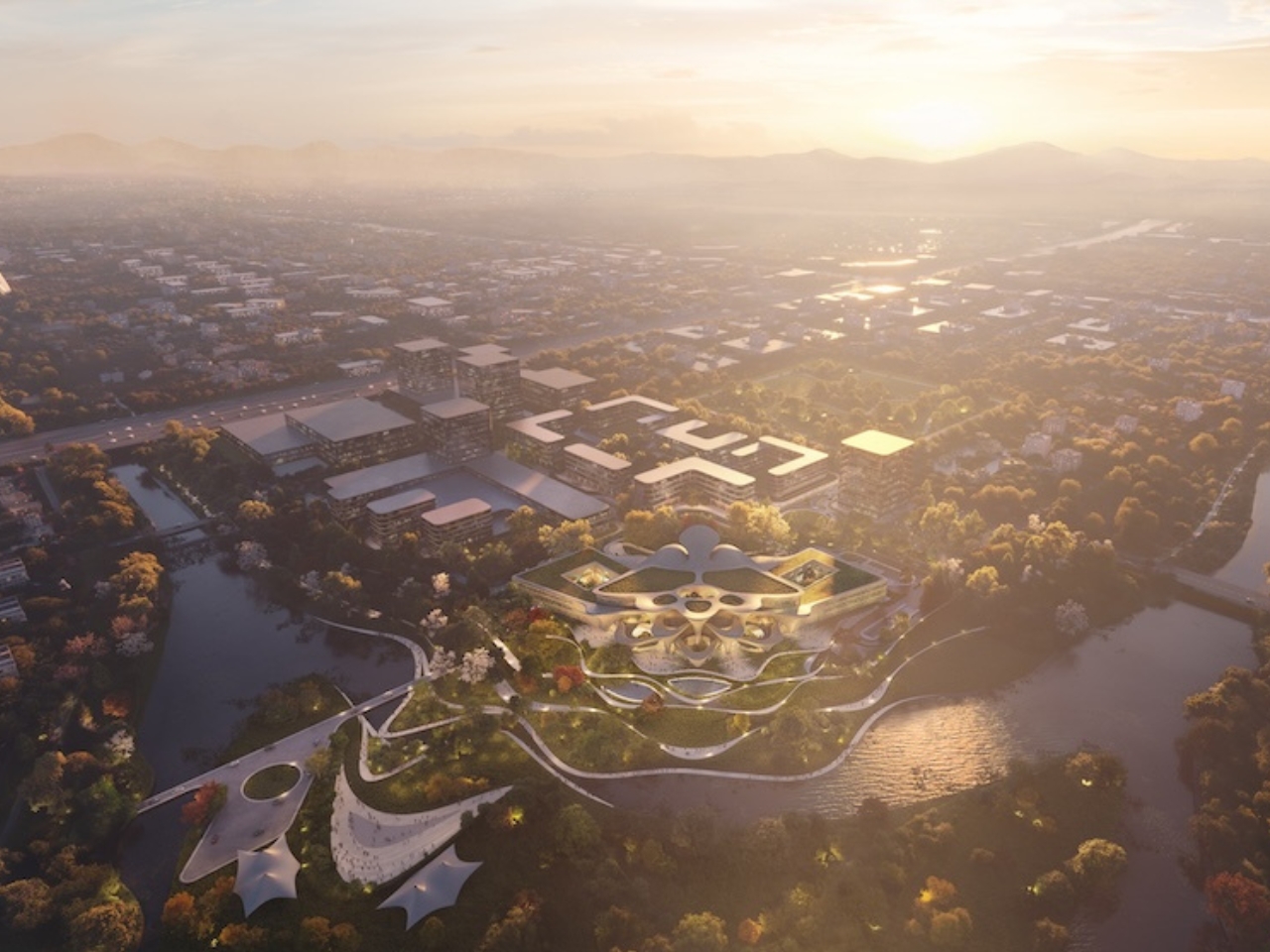
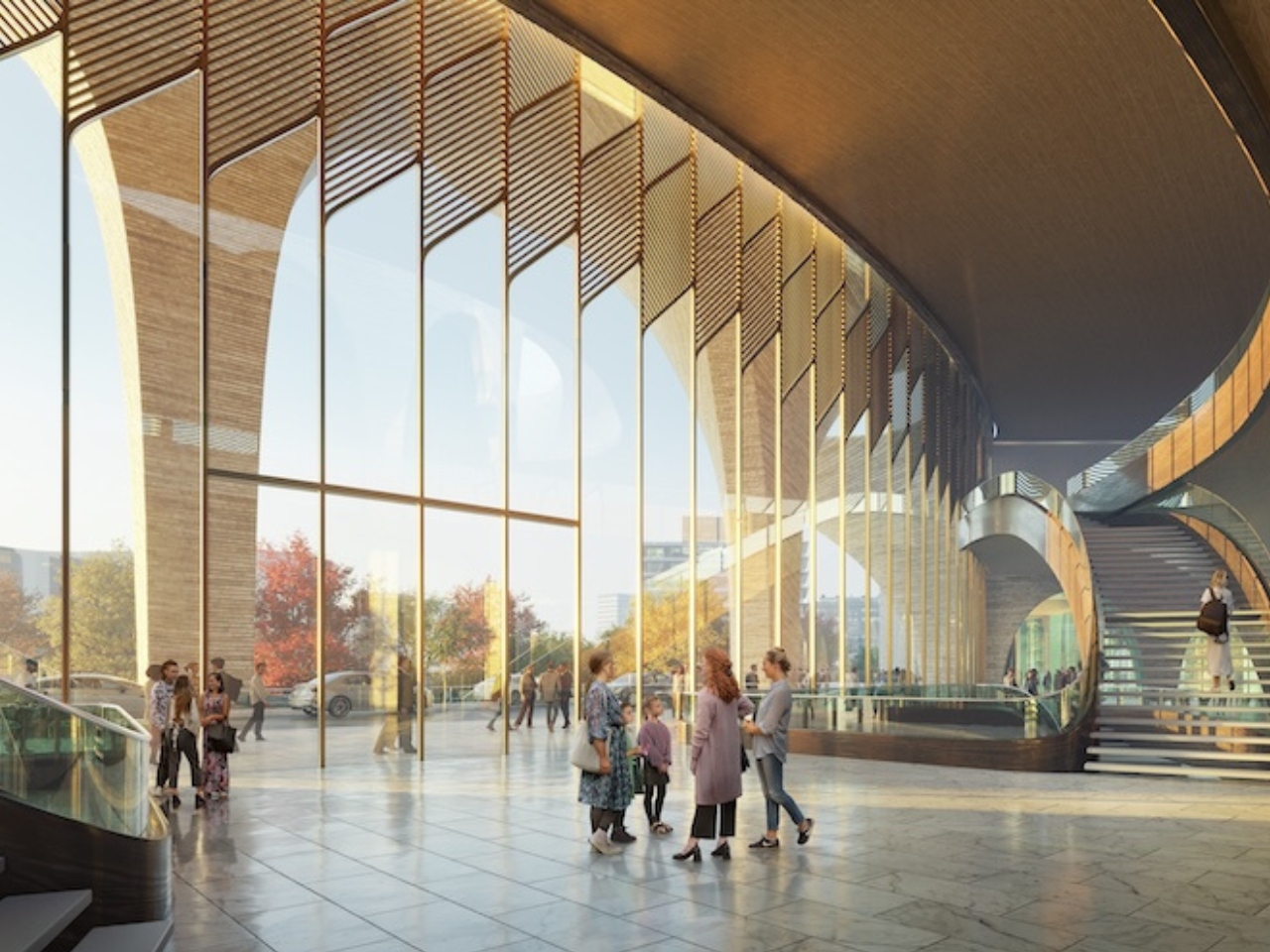
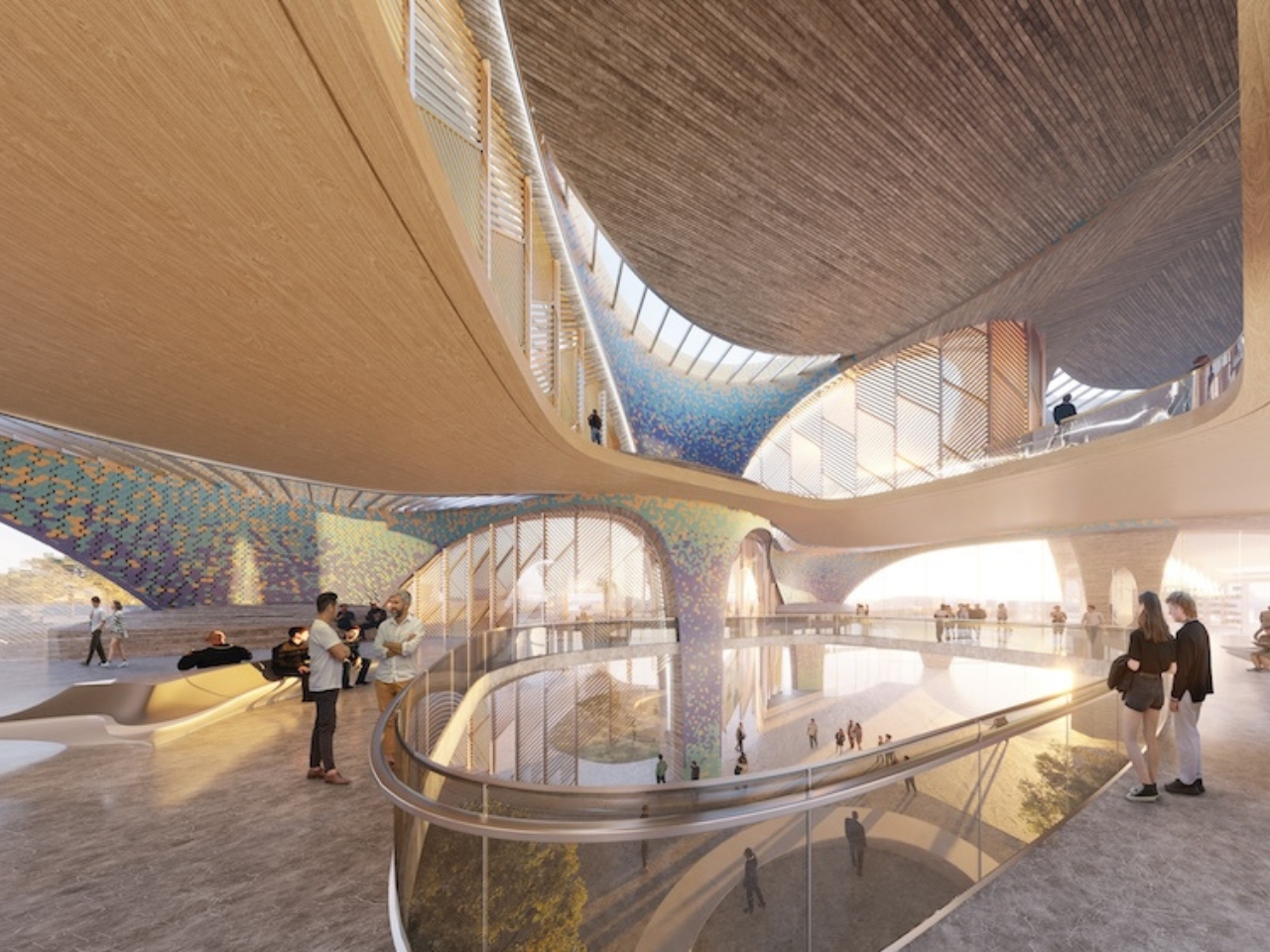
The facades and interiors will use bricks that are crafted from Tashkent’s local kilns and using the curvilinear geometries from traditional Uzbek architecture. There will also be several courtyards to bring natural light and ventilation while creating spaces for both group gathering and private contemplation. The arches are designed as hollow structures with openings for cooling ventilation which create a pressure gradient to extract hot air upwards. During hot seasons, it will be supported by fans and misting to cool the air first.
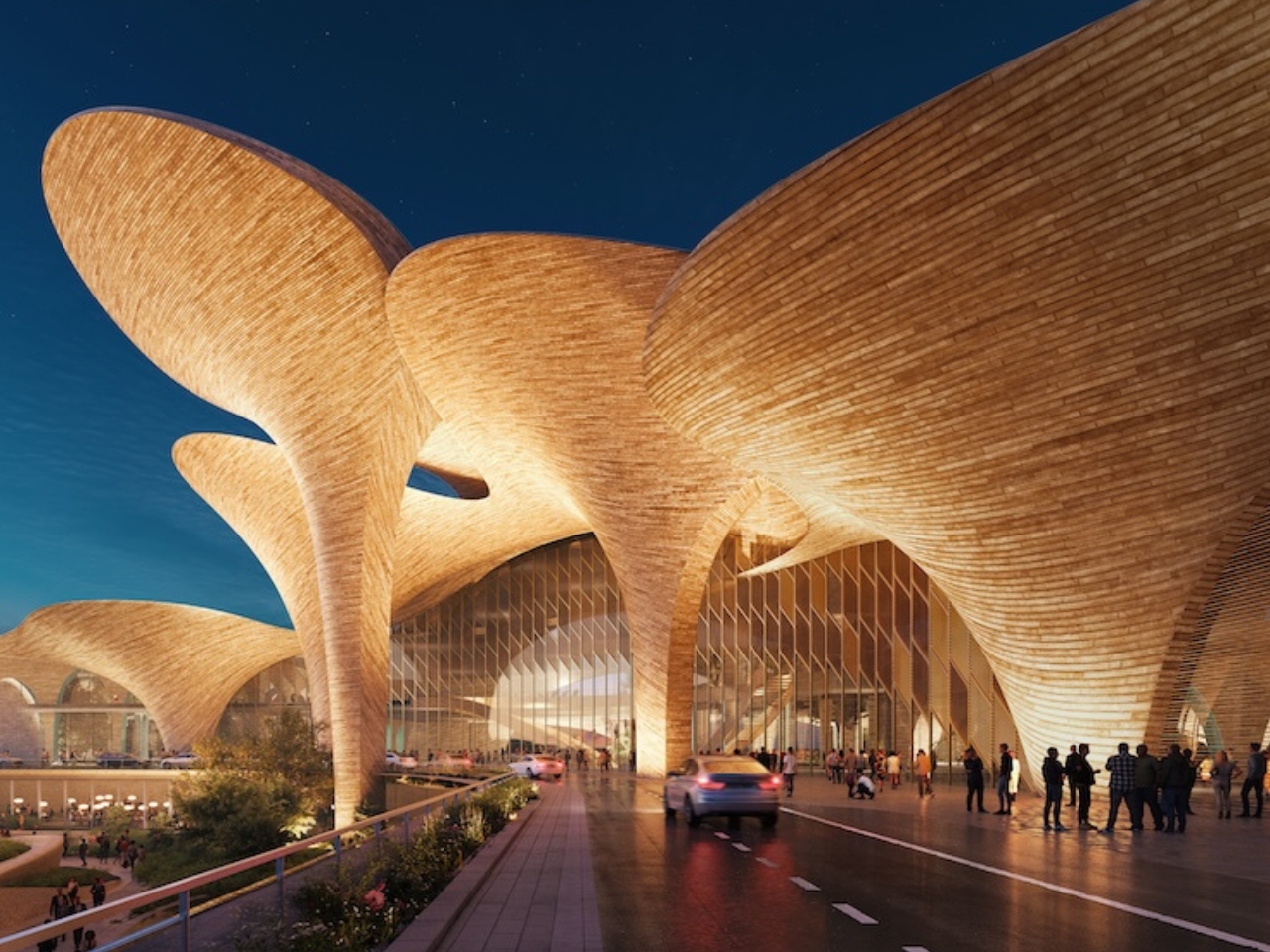
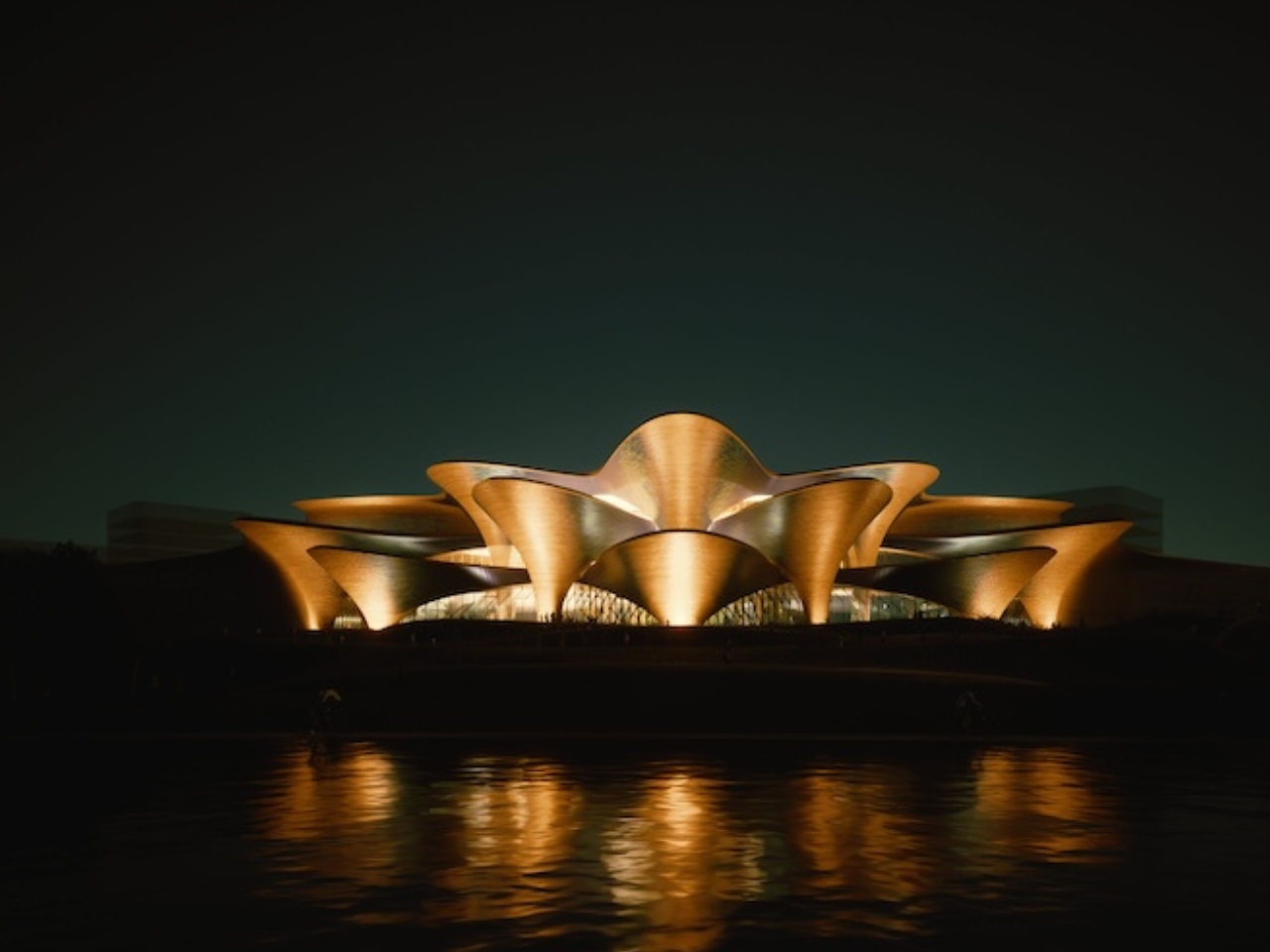
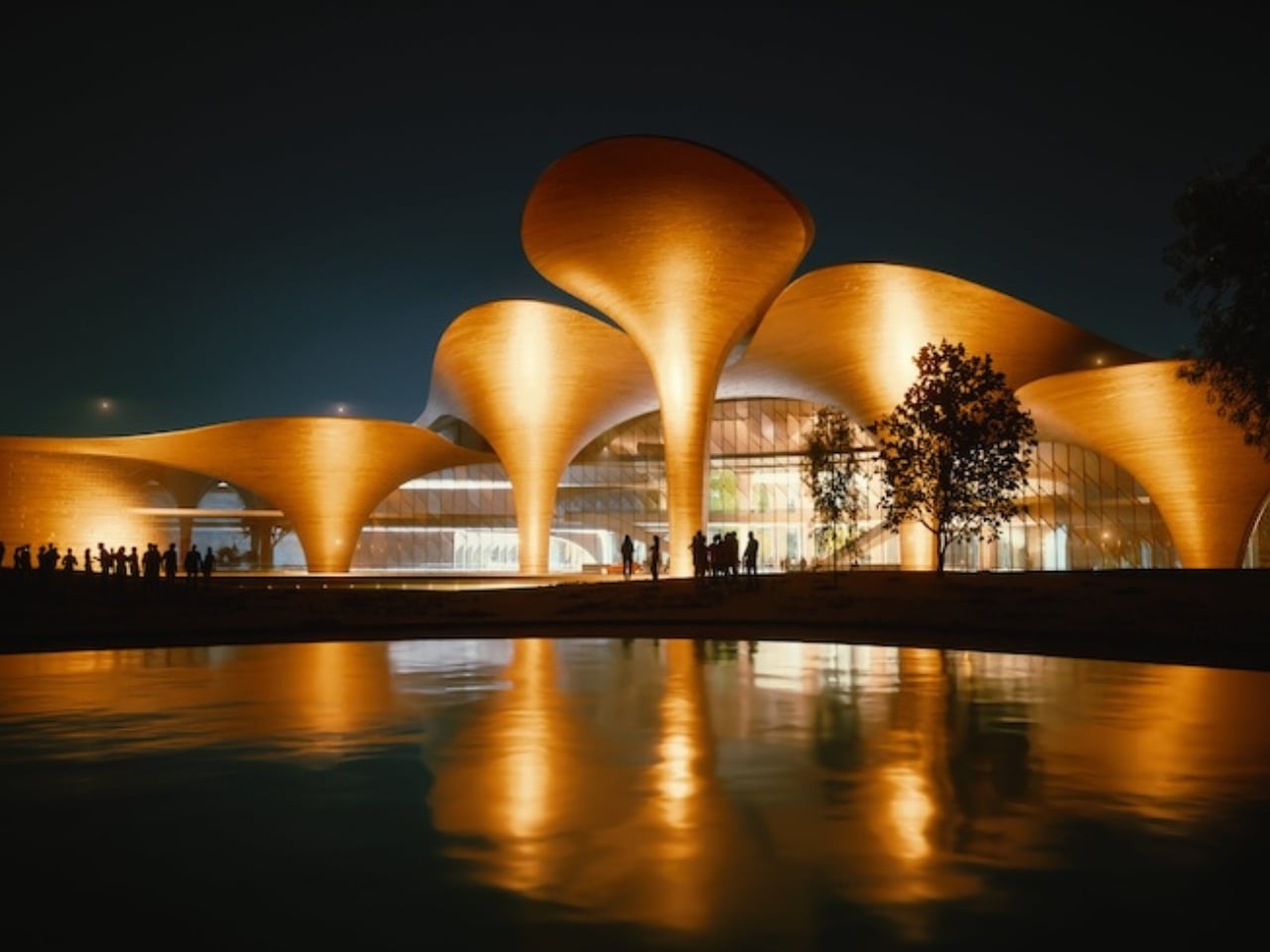
The centre is designed to have interconnected spaces to create dialogue between literary education, research, and the performin arts. The 23,000 square meter is named after Alisher Navoi, a 15th century Uzbek poet, aithor, linguist, and statesman. So it’s but apt to create a space that uses as much traditional aspects as it can.
