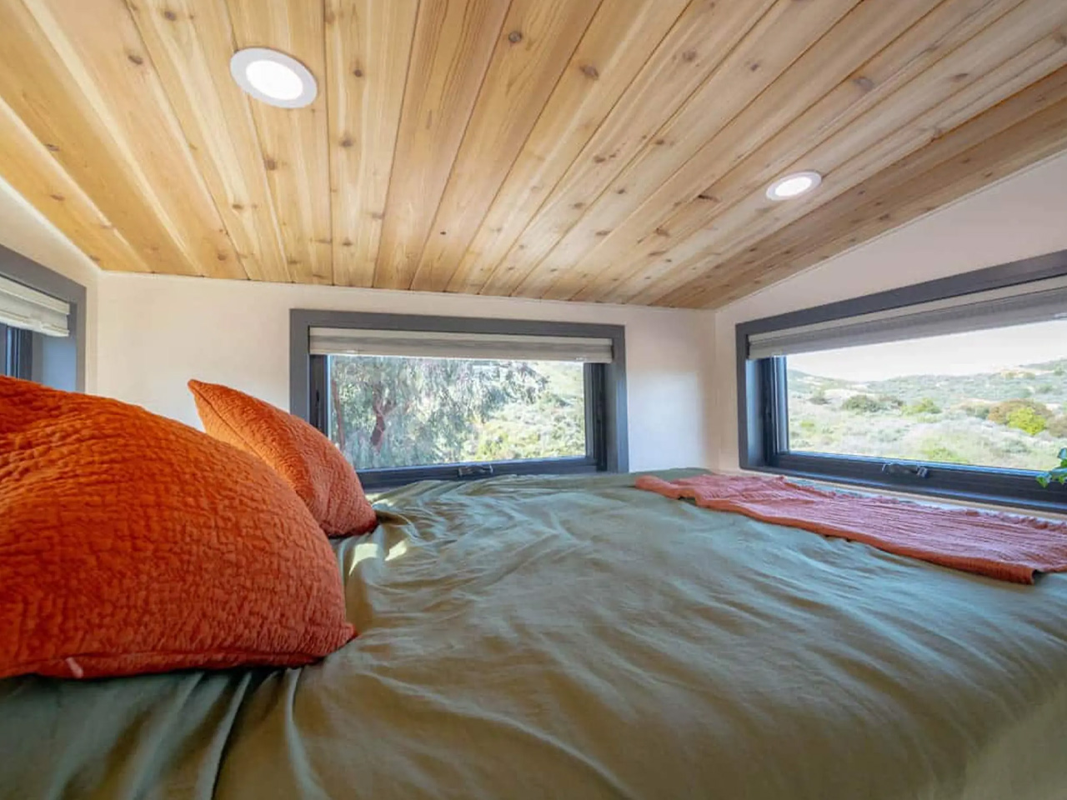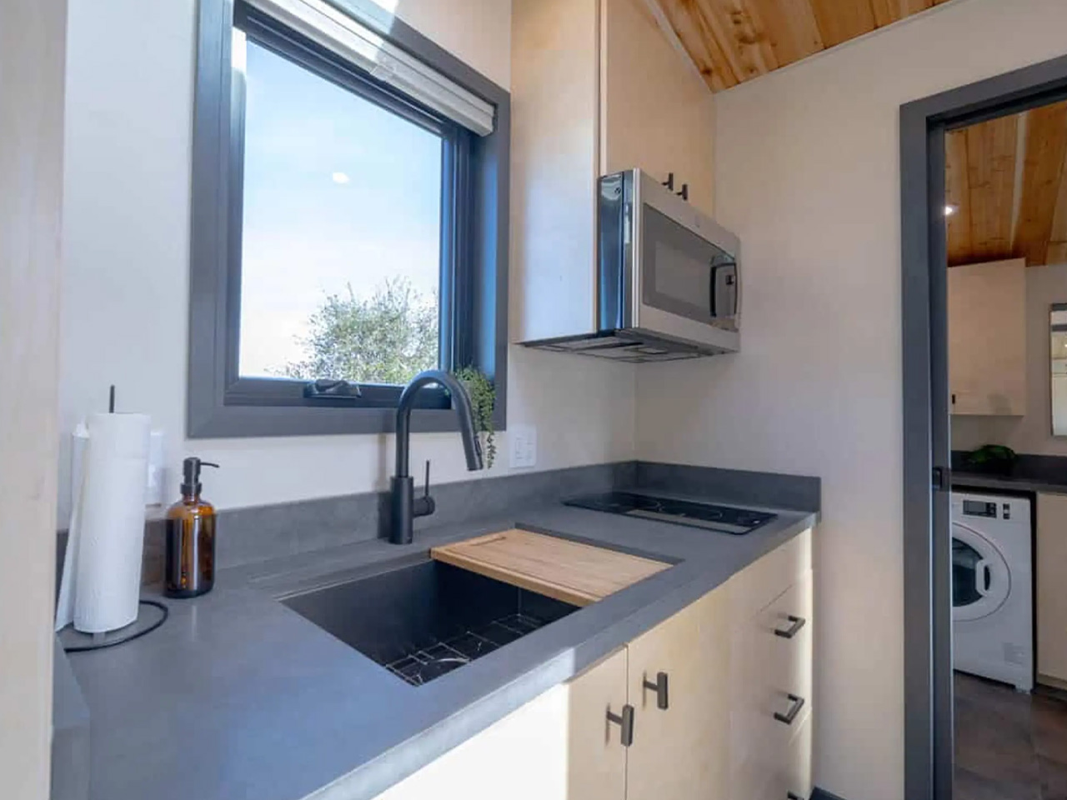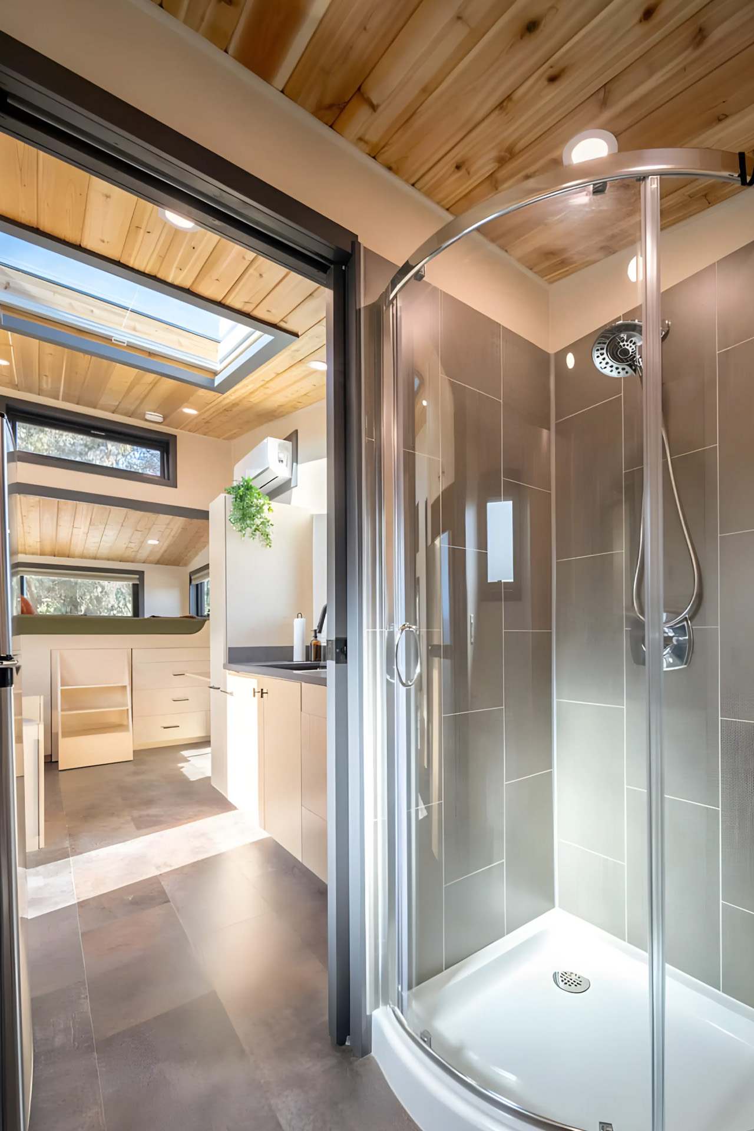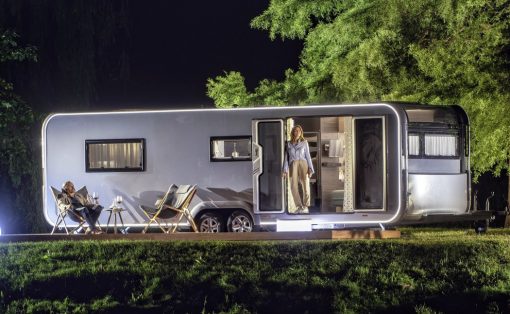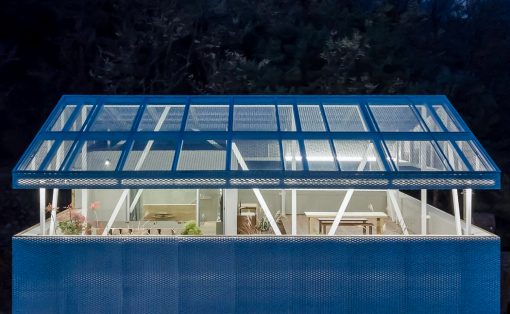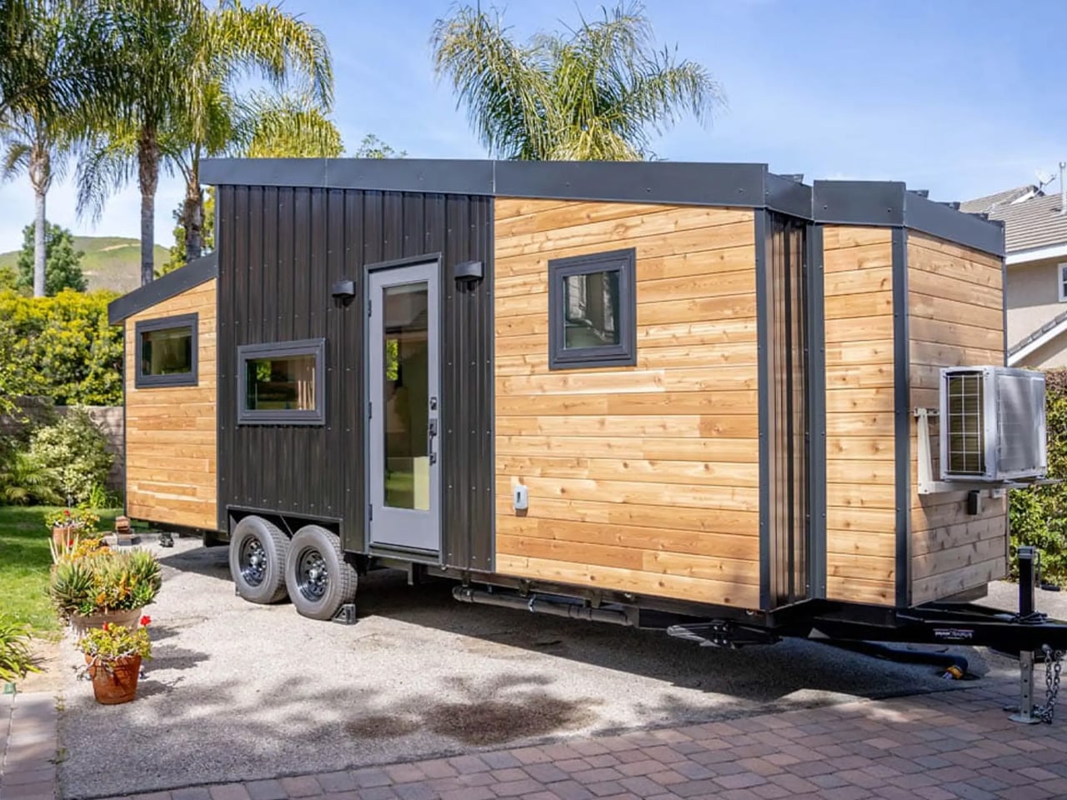
Designed by Piccola Tiny Homes, the Minuet isn’t intended for a family, it is designed for a single professional, and is equipped with a clever storage-packed layout that maximizes available space incredibly. It features a length of 24 feet and is based on a double-axle trailer. It has a finish of cedar tongue, and groove siding, topped with metal accenting and a standing seam metal roof with a skylight. A small storage box is also placed outside.
Designer: Piccola Tiny Homes

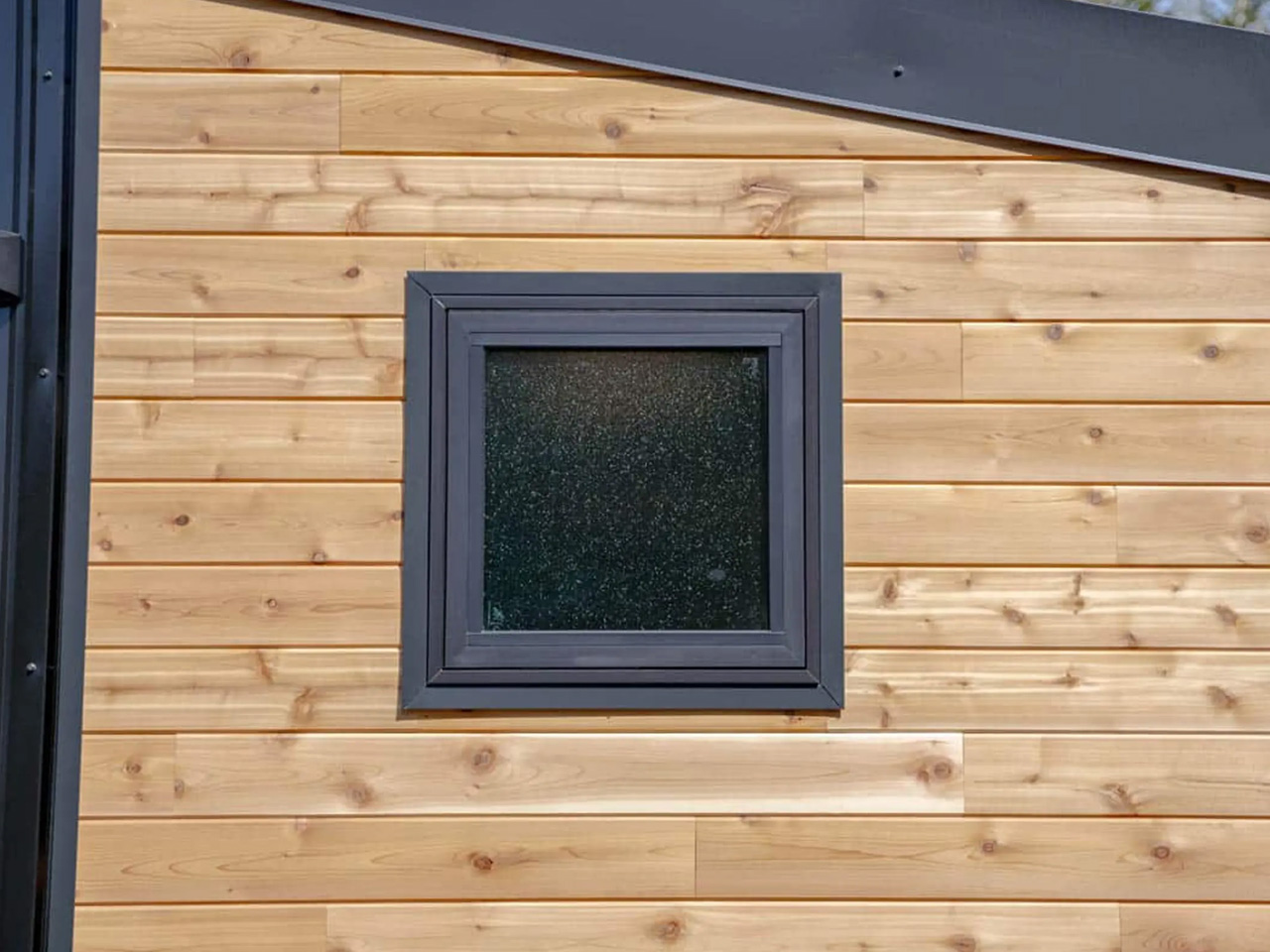
The interior of the home measures around 196 sq ft, and it is equipped with premium decor including stone floors, drywall walls and a wooden ceiling. The layout is pretty open and spacious, and everything has been arranged on one floor. The rooms are arranged in a single shared space, creating an ambience that is cozy and quite homely.
The living room includes a sofa with loads of integrated storage, as well as a compact pull-out table for dining. It also contains a TV on a swivel mount, and a little home office amped with shelving and a drop-down desk. The bedroom is adjacent to the living room, and it includes a raised queen-sized bed with more storage!
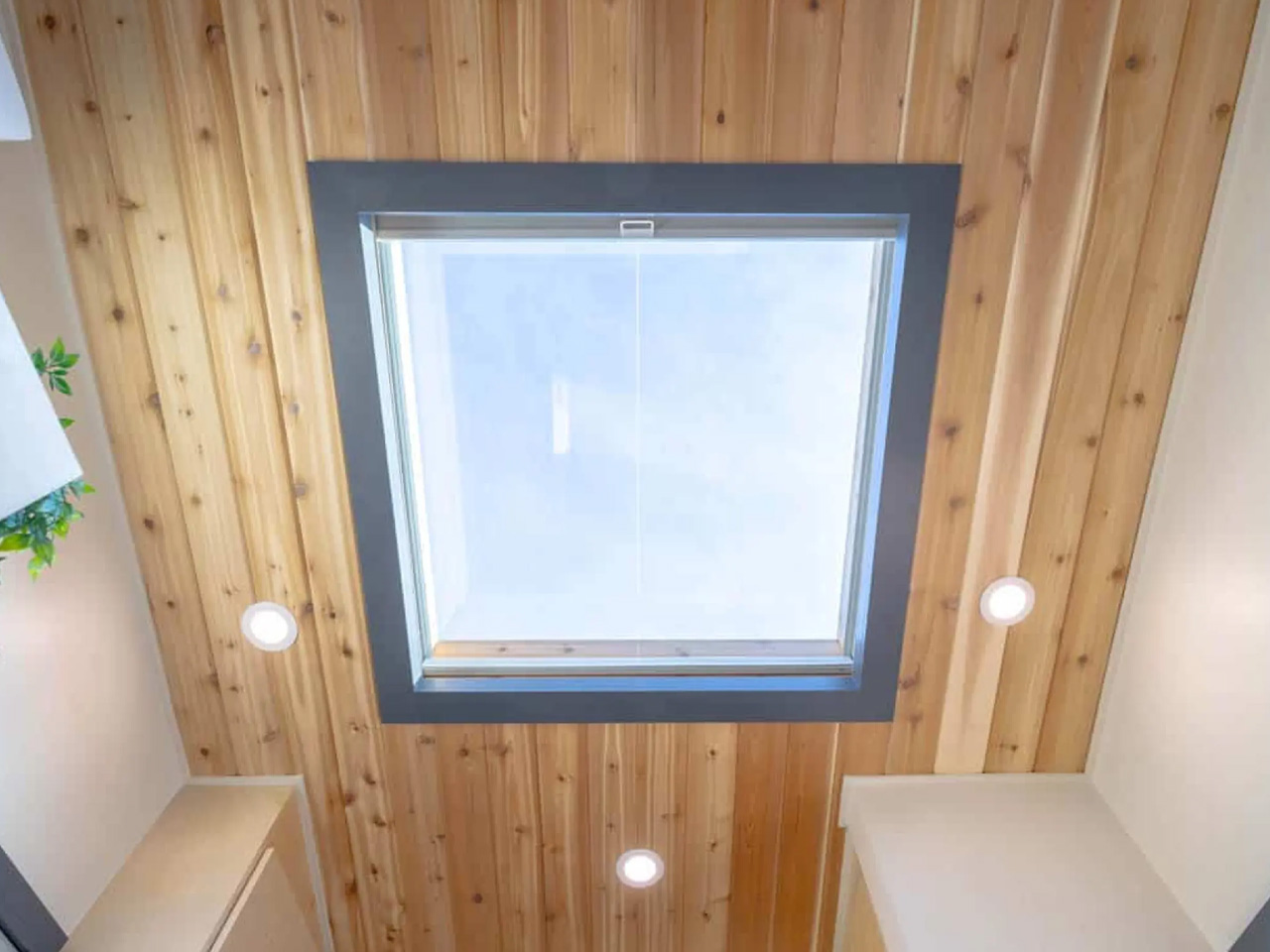

The home also includes a kitchen which is pretty well-proportioned and designed cleverly. The kitchen is equipped with a combination microwave, air fryer, and a convection oven. It also holds a two-burner induction range and sink, as well as a fridge/freezer and some cabinetry.
You can enter the bathroom through the kitchen with the help of a sliding door. The bathroom features a vanity sink with a medicine cabinet, a washer/dryer, a shower, a flushing toilet, and a big wardrobe. The Minuet may not be the grandest or most extravagant tiny home out there, but it is a compact, comfortable, and well-equipped living space for a bachelor/bachelorette kickstarting their living-alone adventure. The home has a sense of openness to it and a vibe that is warm and organic. It would make a homely home for someone planning to buy their first home.

