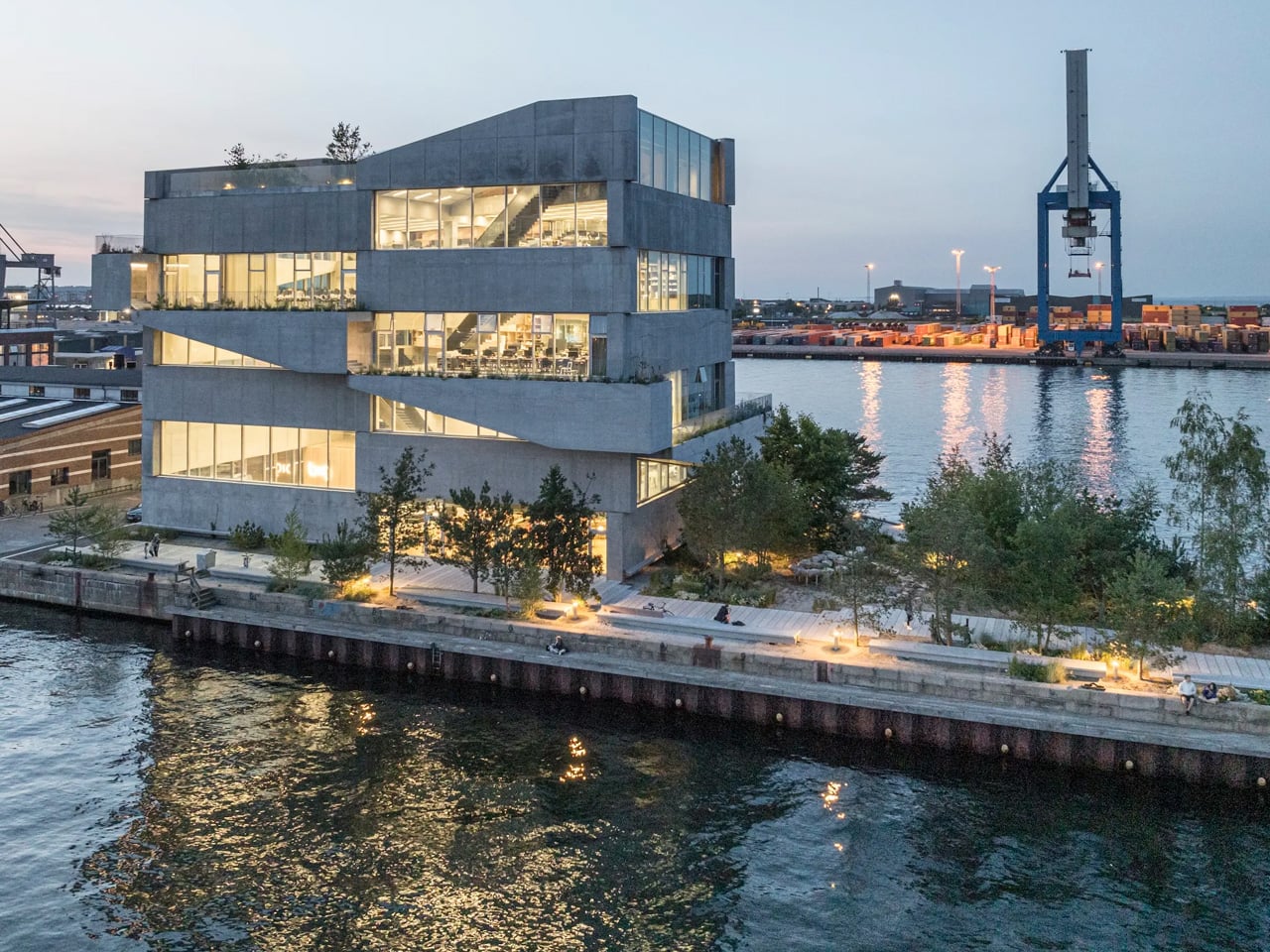
The Bjarke Ingels Group (BIG) is known for creating extraordinary and unique buildings, they recently designed their own headquarters, and we’re really quite curious to know more about it. The HQ is called Piranesian, and it is situated in Copenhagen, Denmark. It is tucked away in a popular section of the Nordhavn Harbor neighborhood. It isn’t as extravagant as some of BIG’s creations and instead adopts the form of a chunky concrete building with a height of 89 feet. A 460-ft staircase wraps around the exterior of the building, forming an outdoor terrace and fire escape for all seven floors.
Designer: BIG
The building is made from Uni-Green concrete, which was developed in collaboration with Unicon. A section of the cement clinker was replaced with calcined clay and lime filler, leading to a carbon dioxide reduction of around 25% in comparison to a traditional concrete mix. The interior adopts a lot of concrete, and some wood too. It also features another large staircase that seems to zigzag through the multiple floors. The inside is designed to be free-flowing, with an ample amount of floor space left available. Natural light was maximized, and an elevator and a small secondary staircase were placed at the northern edge of the structure.
Quite a bit of greenery was incorporated around the building as well. The outdoor staircase features wind-tolerant species of trees, shrubs, herbs, and perennials. The herbs are utilized by the chefs for cooking in the staff canteen. The rooftop terrace is equipped with wood from a local sawmill and plenty more greenery. The terrace also offers lovely views of the surrounding landscape. A park was also constructed for visitors.
“At the tip of Sundmolen in Nordhavn, we’ve transformed what was once a parking lot into a 1,500-sq-m (roughly 16,000-sq-ft) beach park – a hidden gem in the heart of the city,” said Giulia Frittoli, Partner and Head of BIG Landscape. “Inspired by Denmark’s beautiful coastal landscapes, we envisioned a place where people can relax, play, fish, and connect with nature. The park reflects what would have naturally grown here before the harbor emerged, making it an homage to both the past and future.”
BIG’s HQ is designed to be pretty energy-efficient, given its size and type. The roof is marked with solar panels to cut down on grid-based power use. A combination of a geothermal energy system and natural ventilation delivers 84% of heating requirements, and 100% of its cooling.