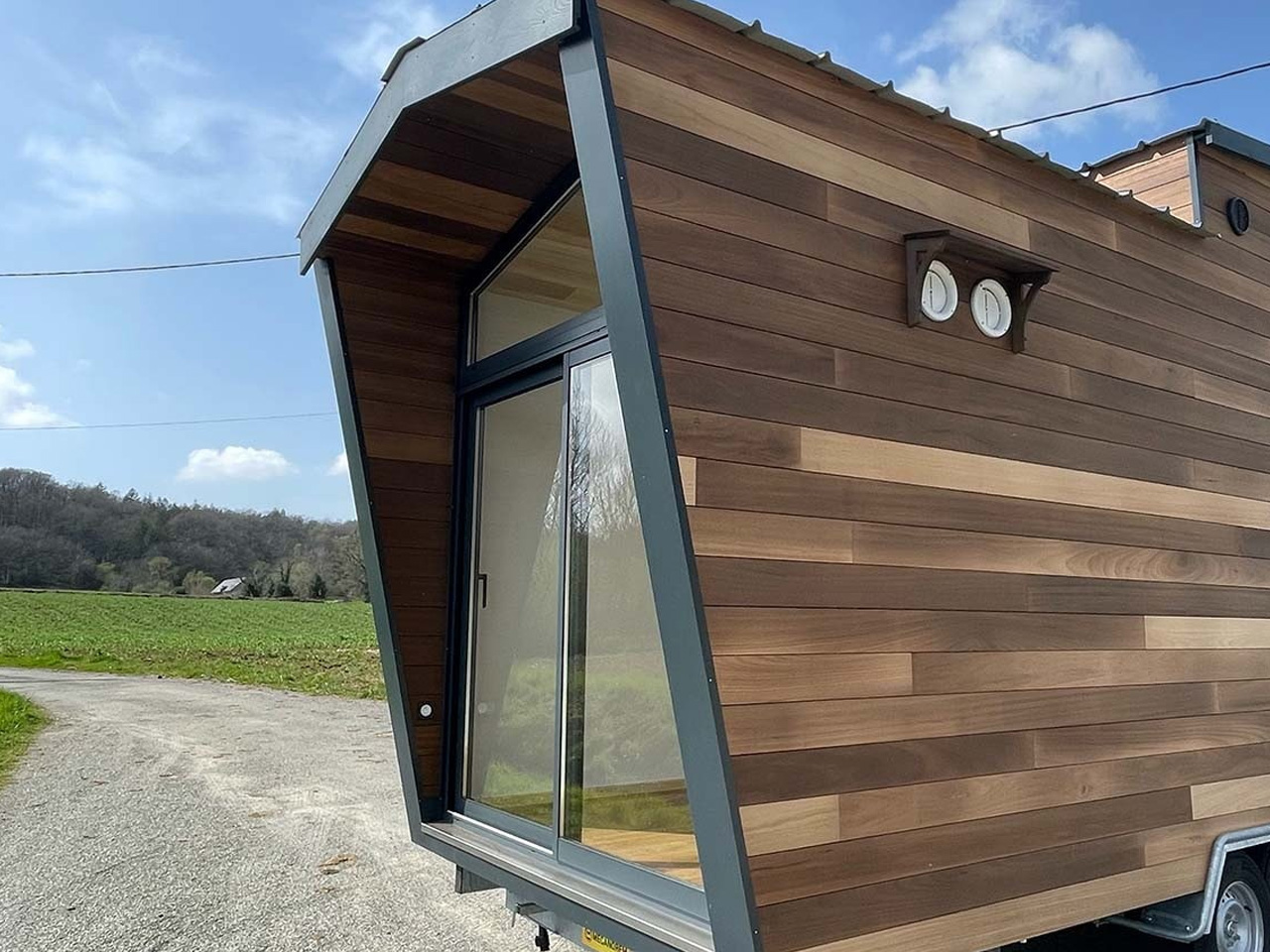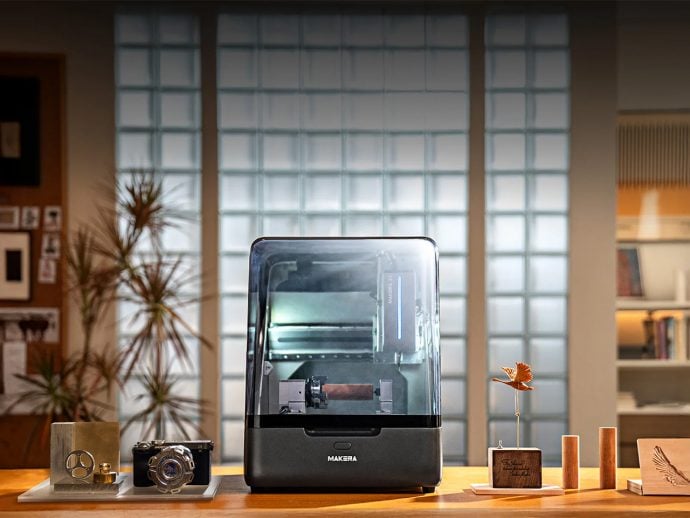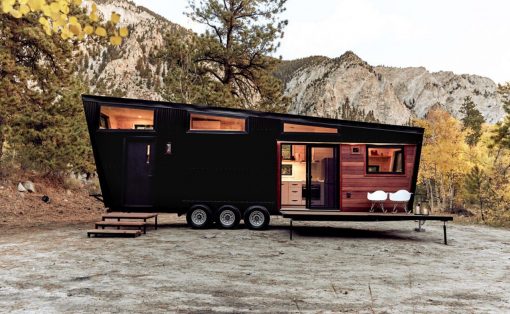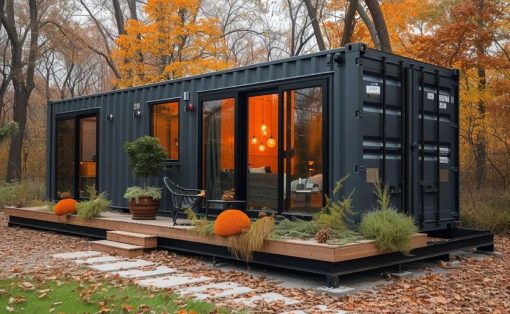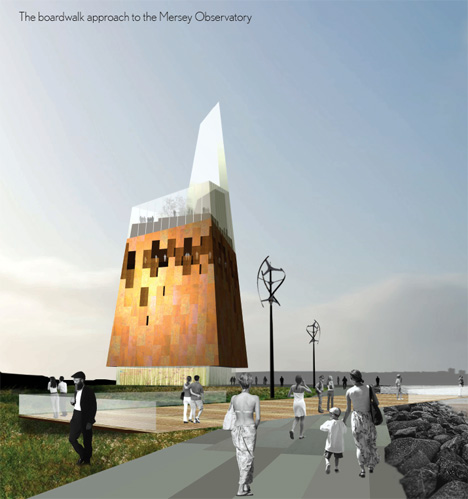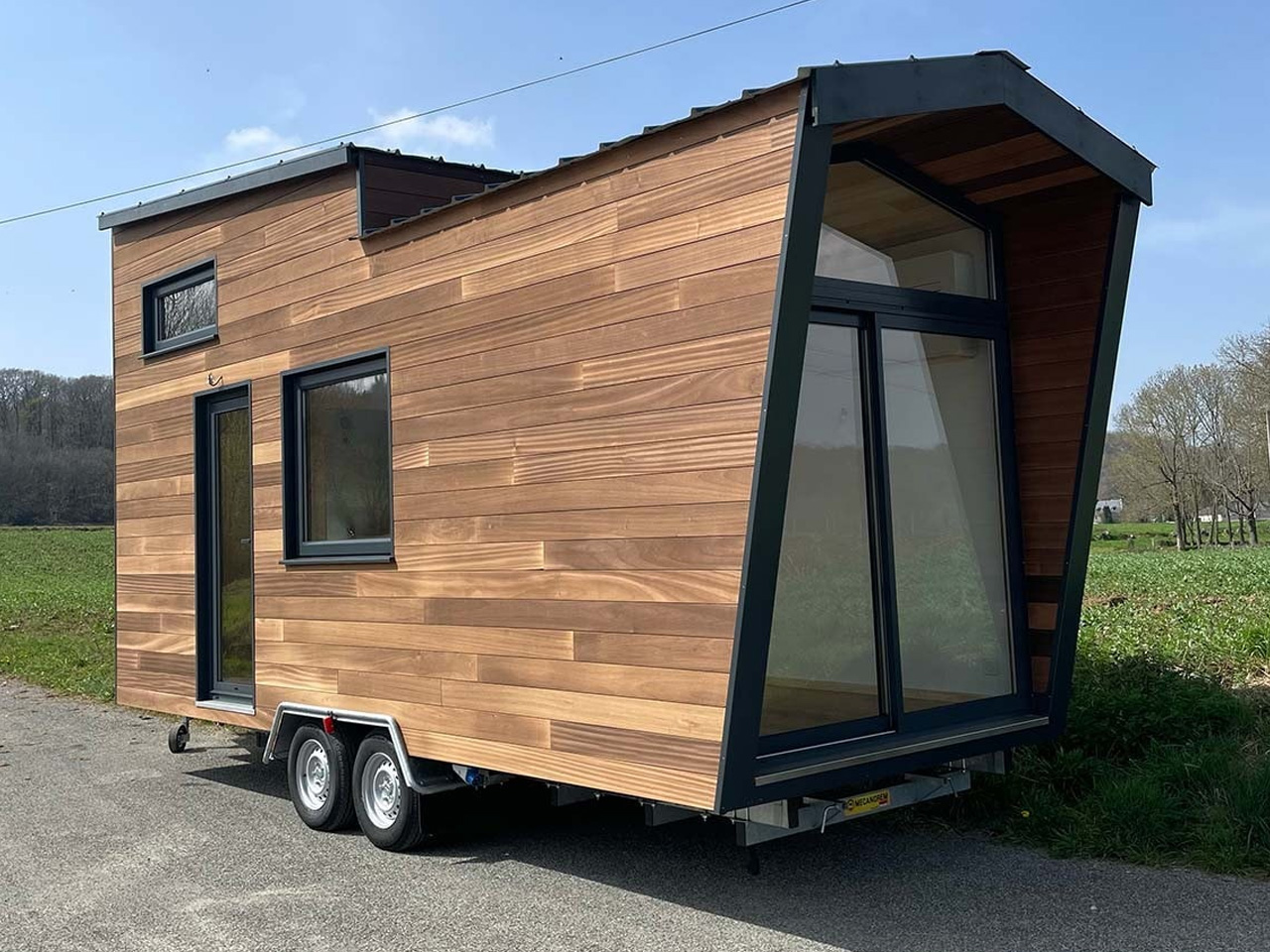
Lou Tiny House makes custom homes, and they are one of the few companies to do so. Each home is unique and is a direct representation of its owners and their personal style and taste. The homes do share compact sizes and showcase artisanal woodwork made using local resources. However, each home is unlike the other, demonstrating a unique theme that perfectly echos the residents and their lifestyles. They created a tiny home for Axel, and it features an unusual exterior marked by a recessed roof with single and double slopes.
Designer: Lou Tiny House
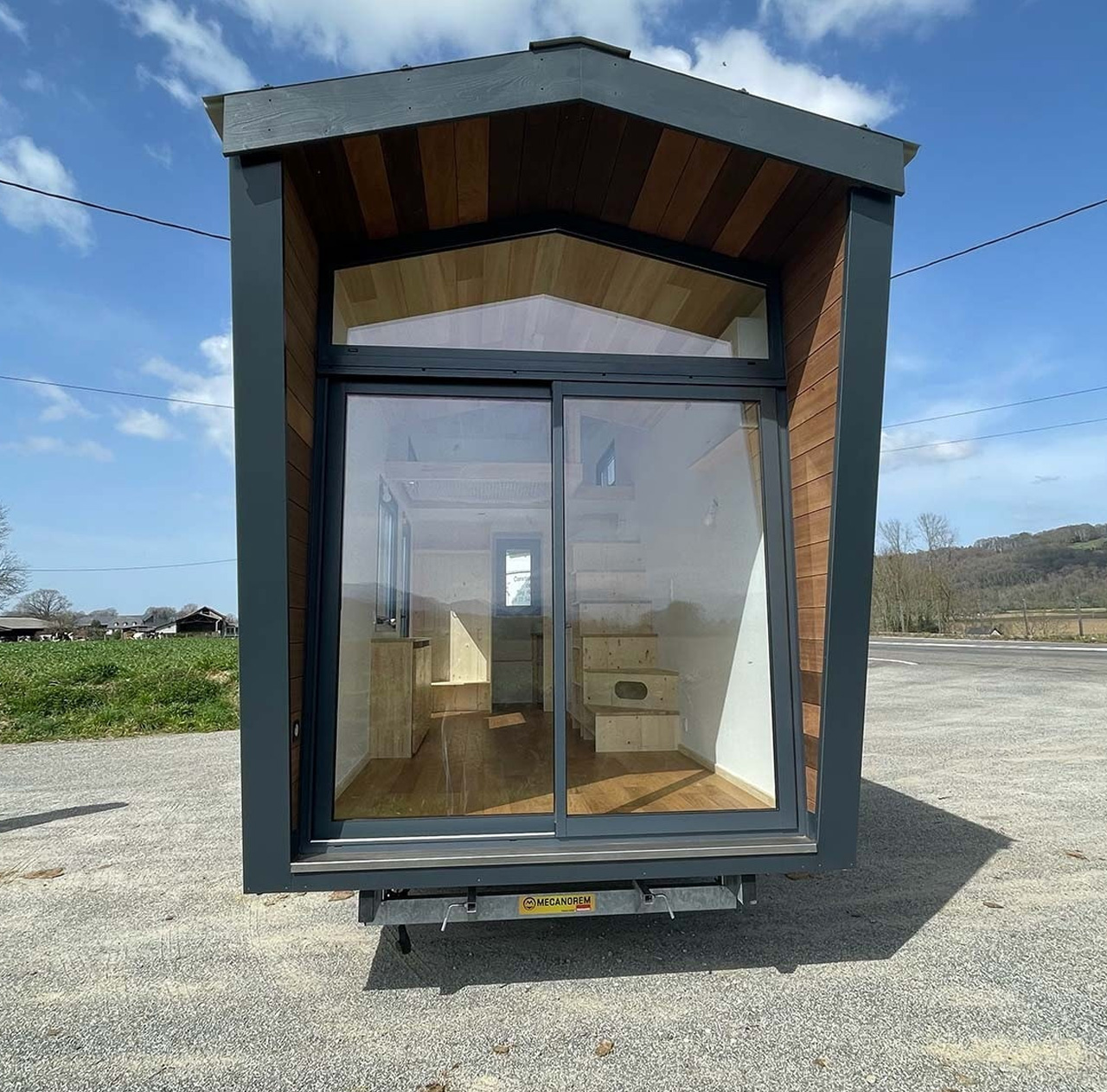
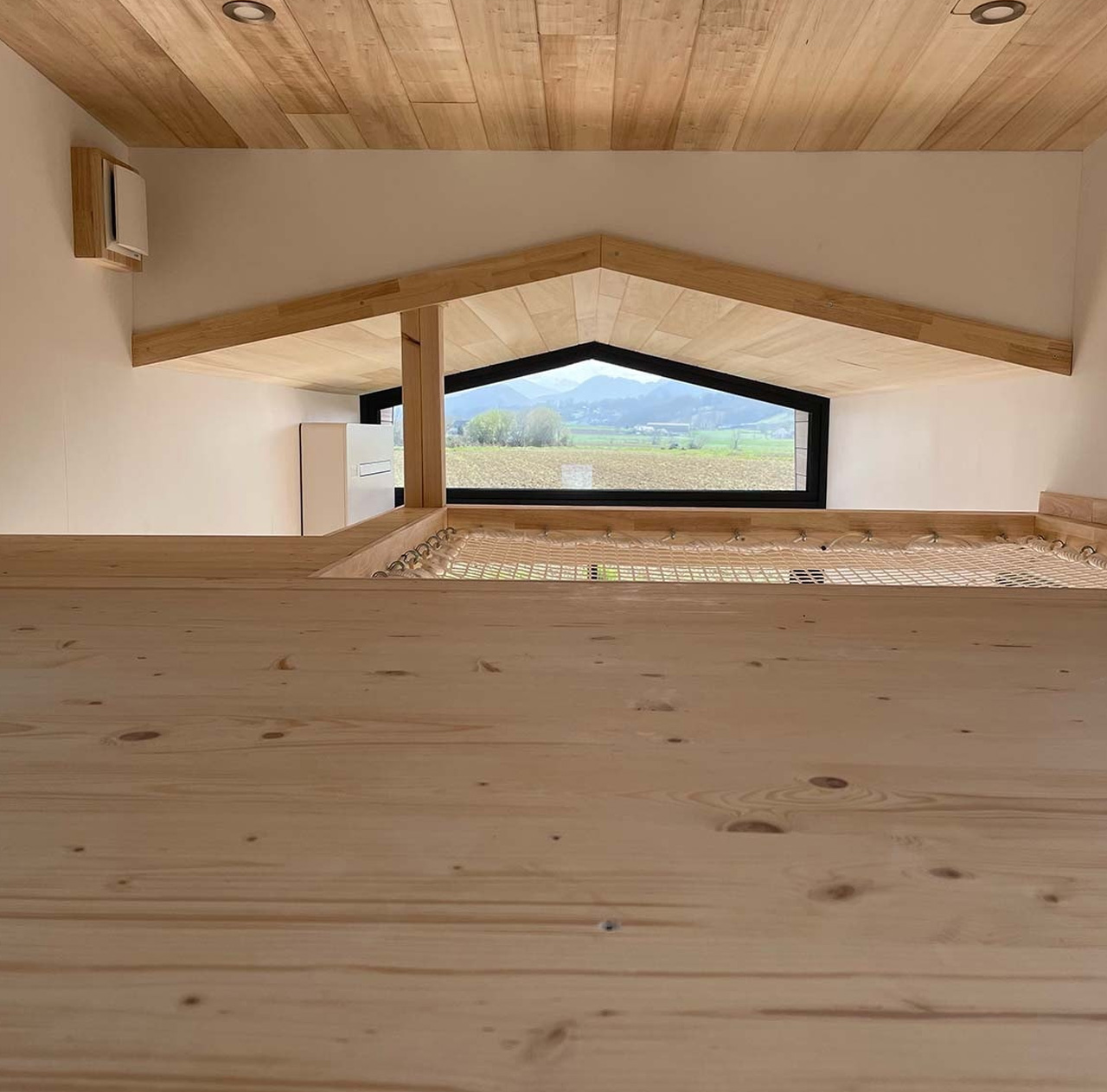
The home features a unique gable that functions as the focal point of the house. It is made from glass, and framed by the side walls and the roof, resembling a private little terrace. The section behind the gables functions as an indoor/outdoor lounge, allowing residents to embrace the outdoors. The tiny house perfectly blends rustic components with modern design elements, creating a living space that perfectly embodies both.
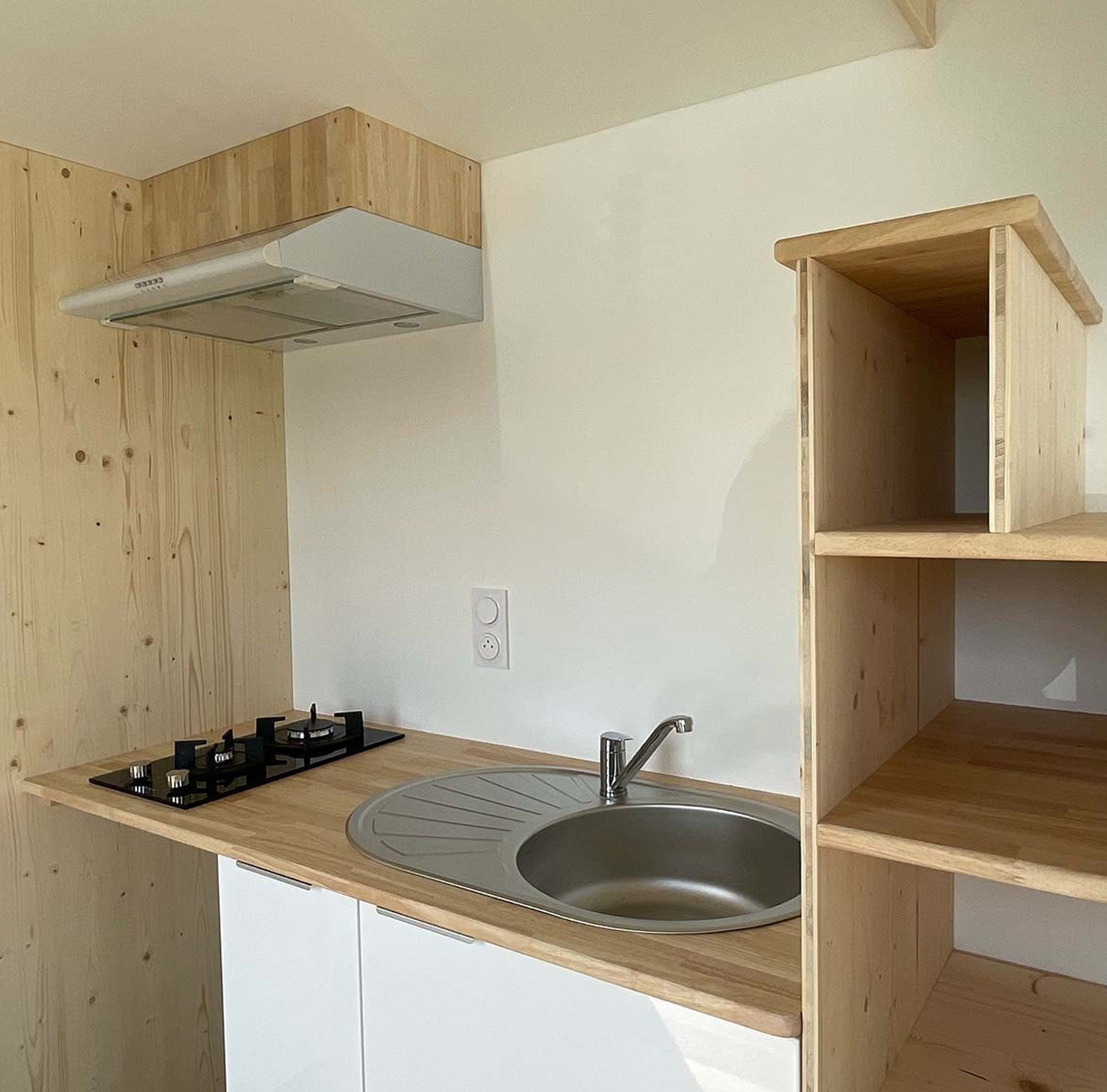
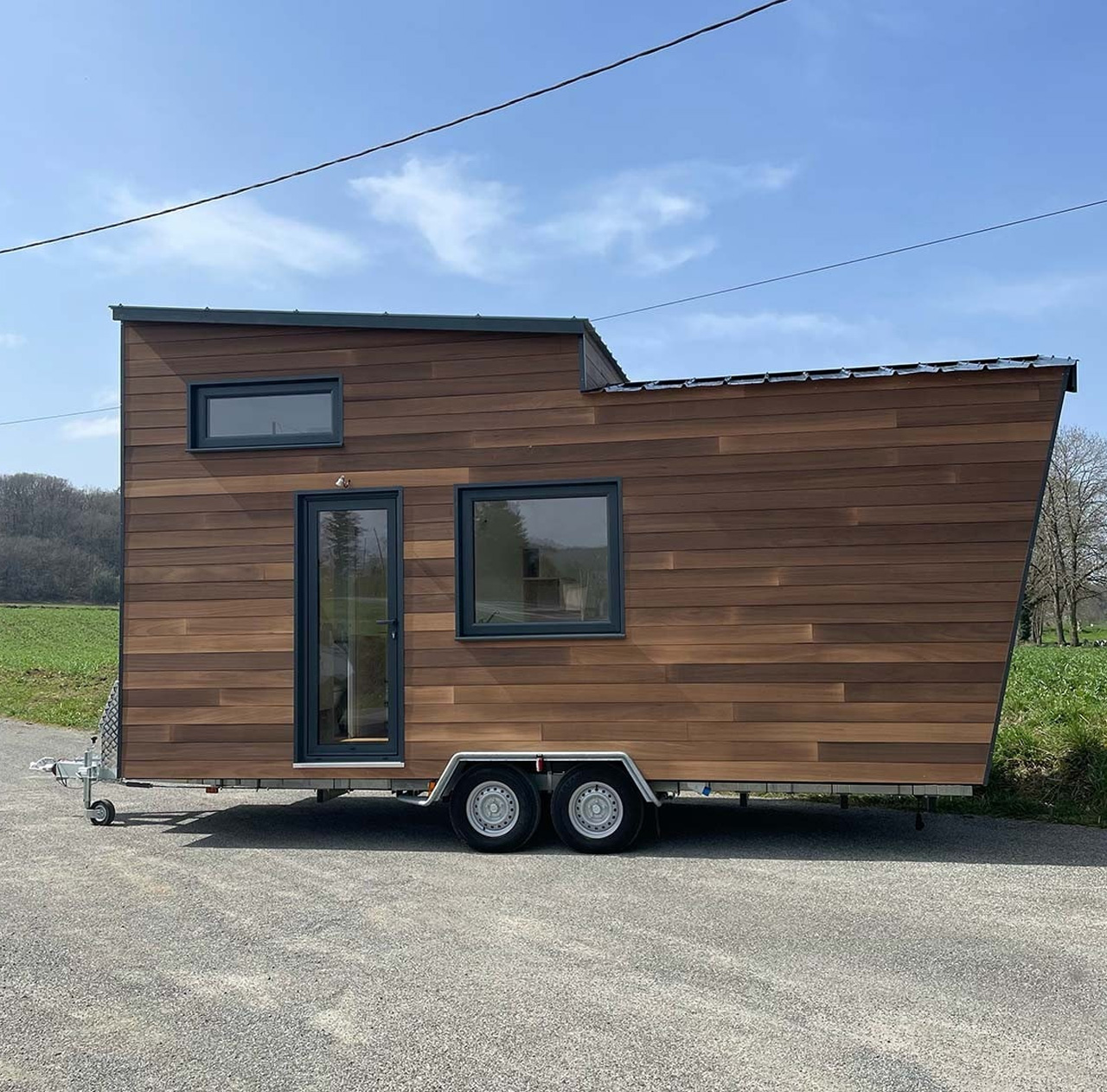
The home occupies 140 square feet, and it is amped with custom modular furniture and strategic storage solutions. It includes a spacious living room with a glazed gable, that transitions into the kitchen/dining area. This space contains a furniture design that serves as a versatile snack bar, storage cabinet, and office. This includes two separate folding tables, which can be used together or separately. A custom staircase also occupies most of the space – it connects the main floor to the loft bedroom.
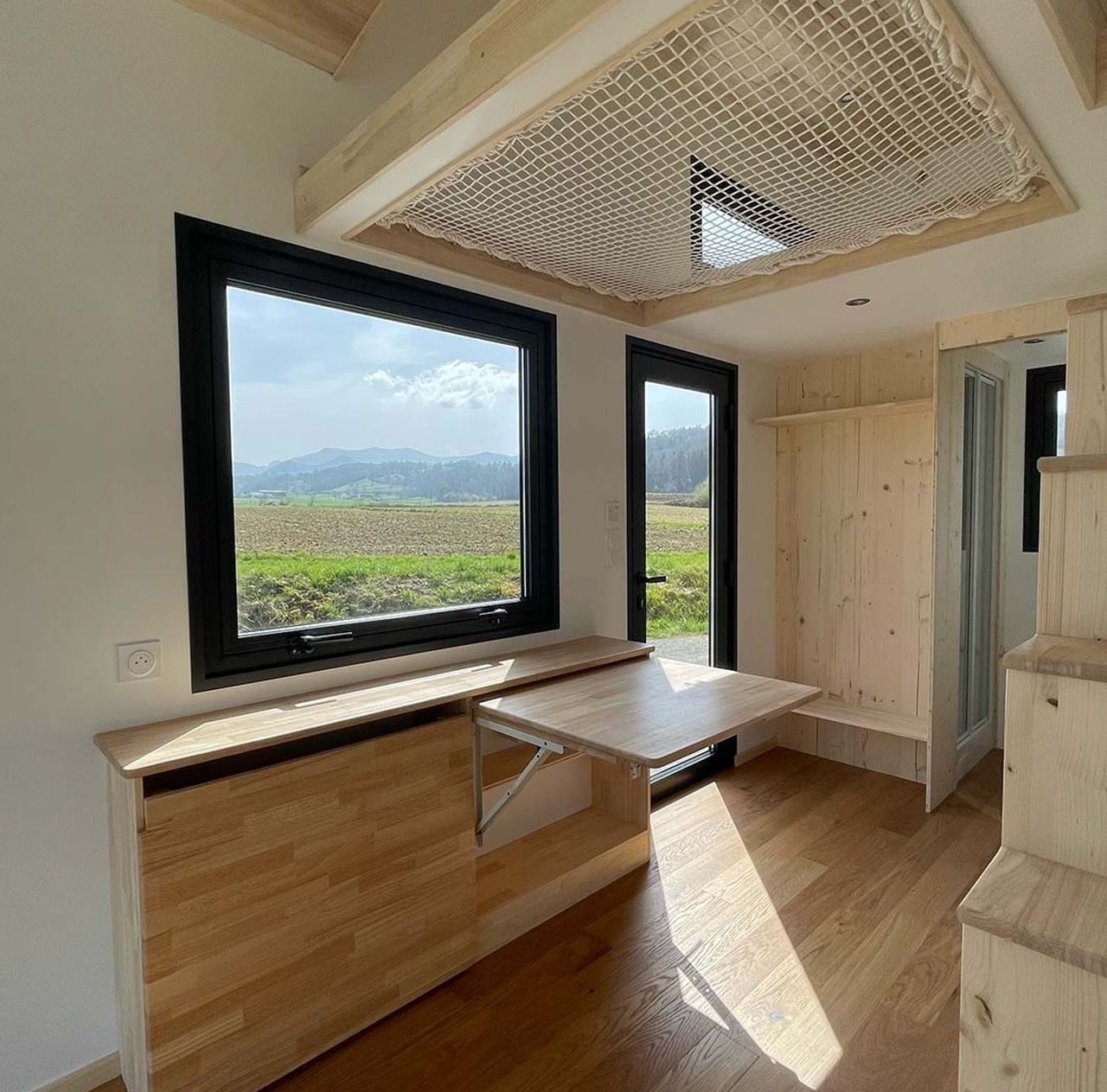
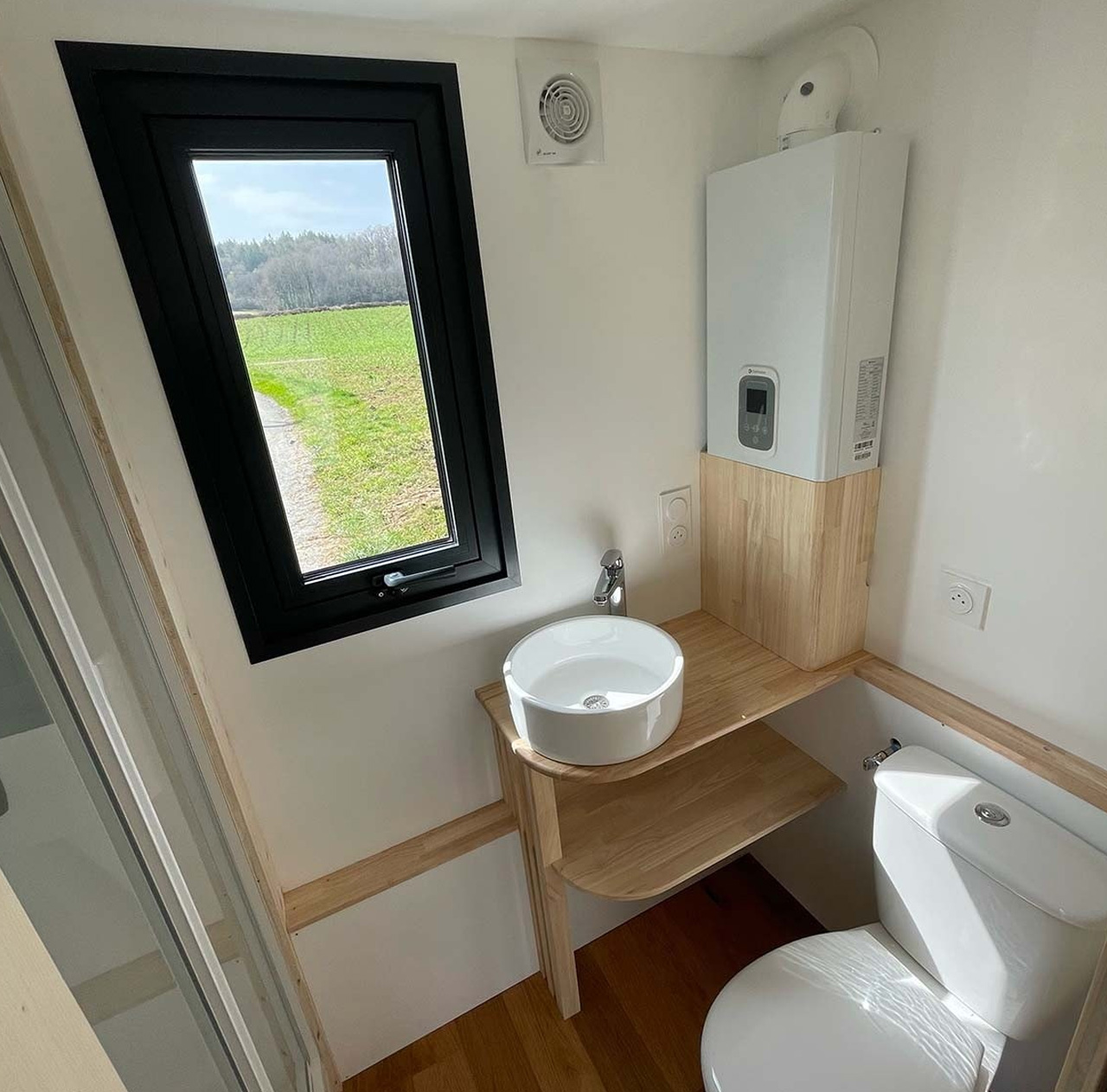
The staircase is pretty space-efficient, equipped with ample storage in its built-in open cubbies. There is some additional storage in the second tread as well. The kitchen is simple and basic, hosting a two-burner stove, a range hood, and a mini fridge under the countertop. The bathroom is also quite simple, equipped with the essential amenities. It contains a comfortable shower cabin, custom-made shelves, and a window for ventilation.
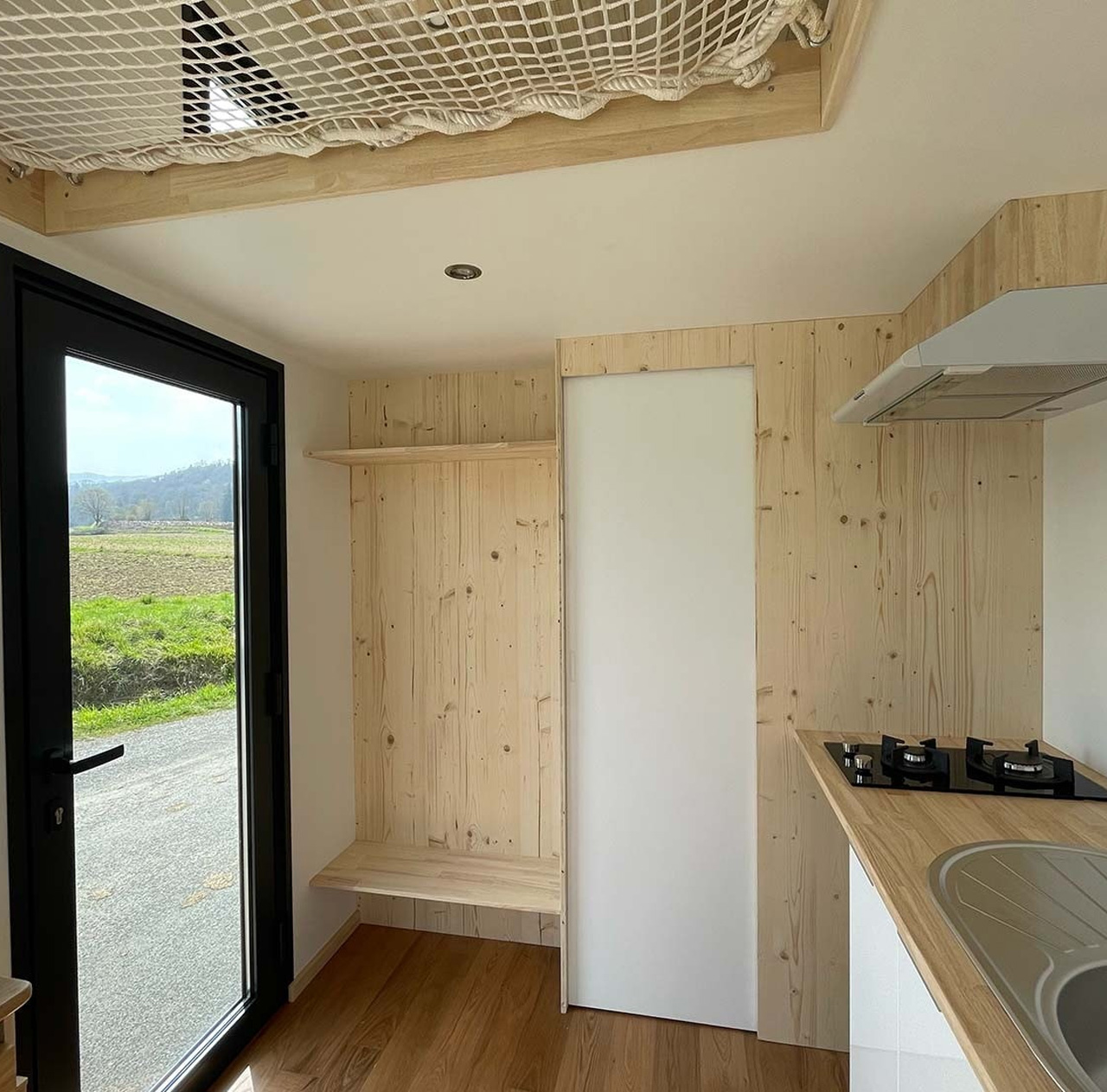
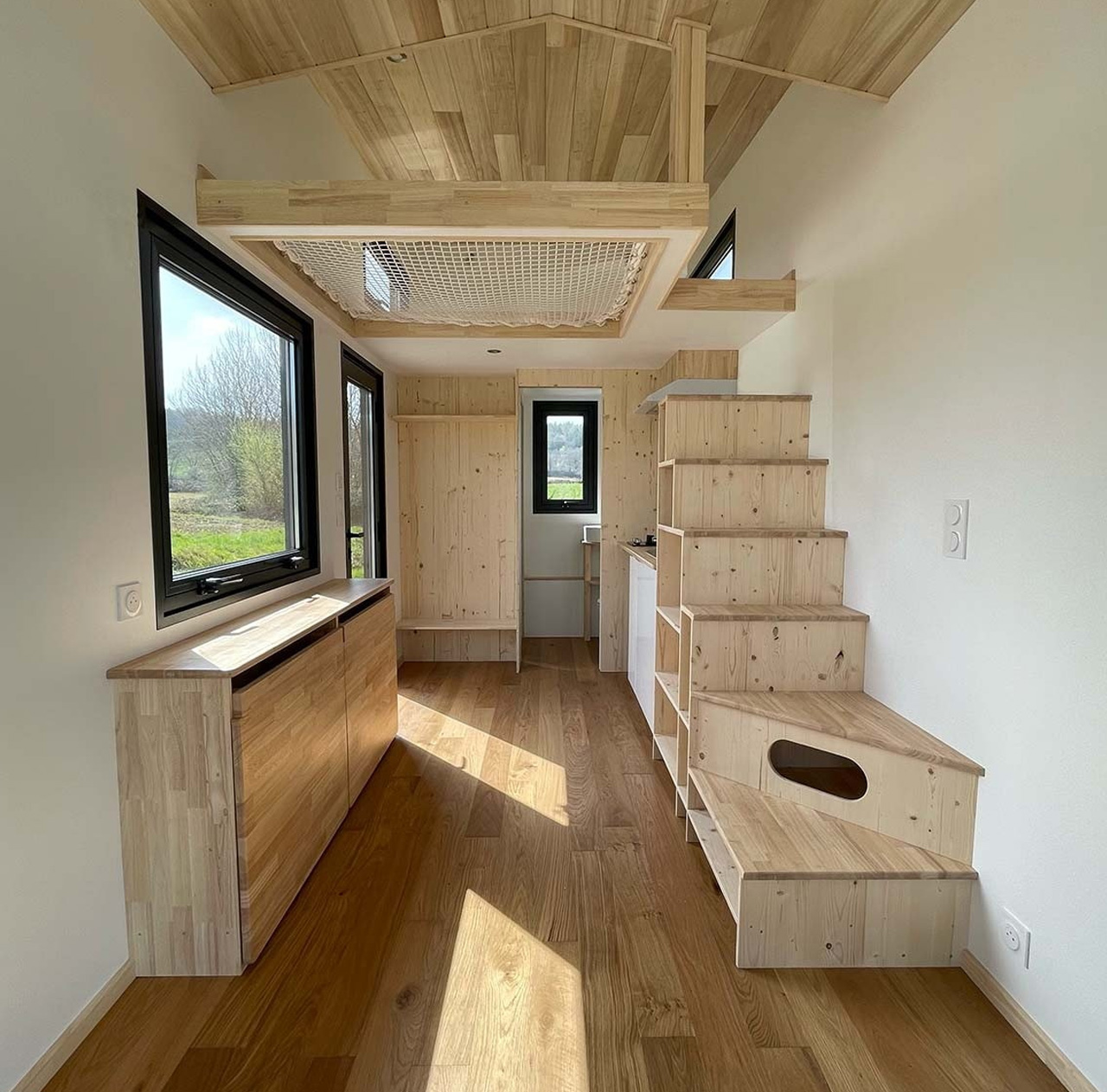
The tiny home features a loft floor with a hammock section that extends the floor. This hammock space can be used to relax and unwind, or for storage purposes if needed. Axel’s House on Wheels is a cozy and airy living space that feels warm and inviting. It perfectly balances a modern aesthetic with the feel of an adorable French cottage.
