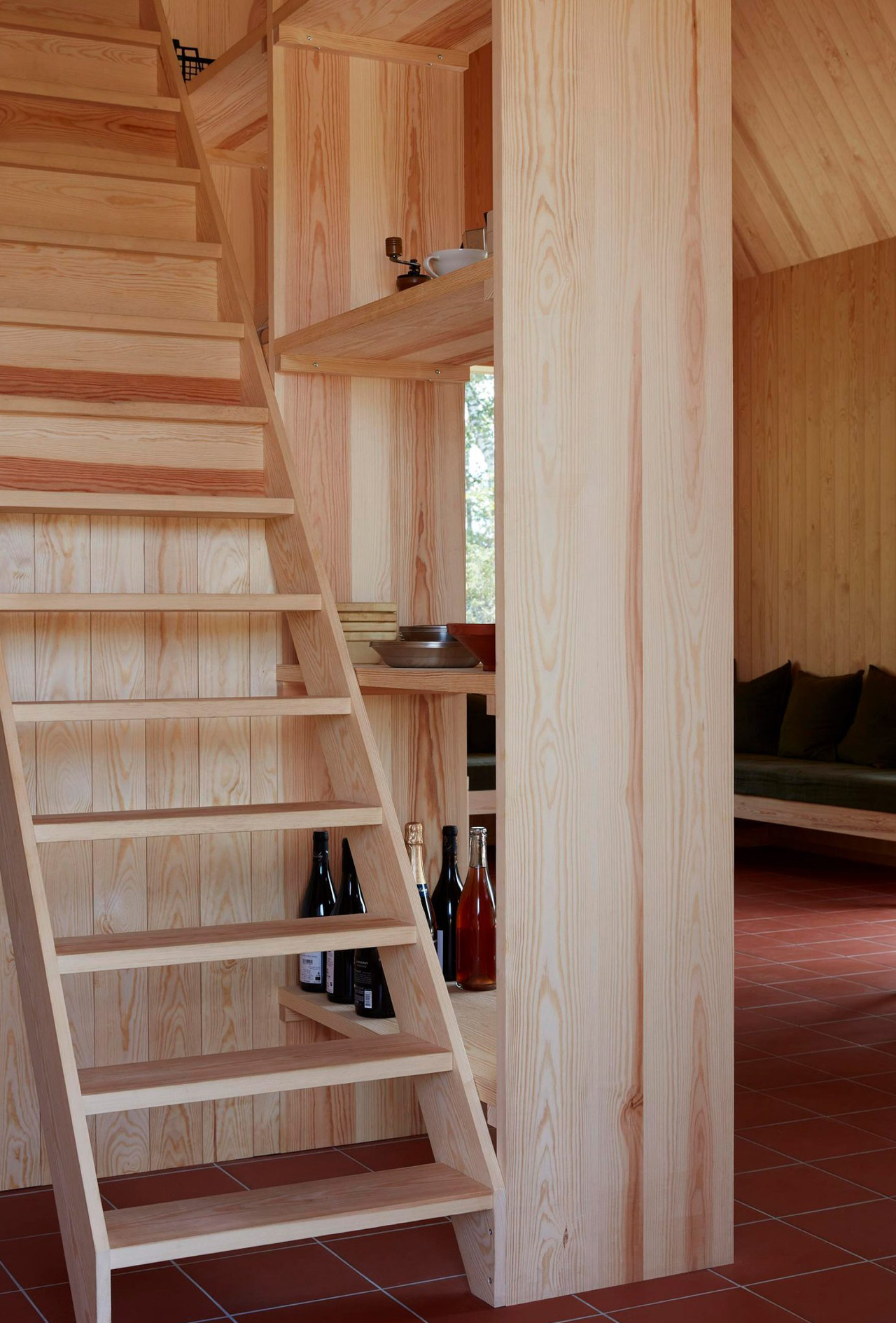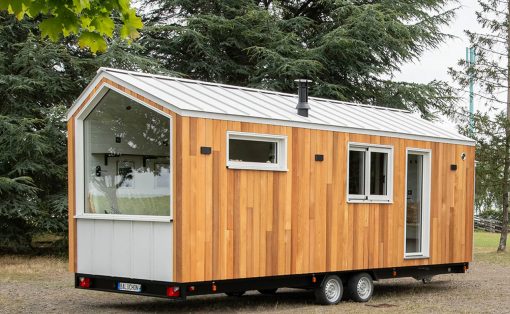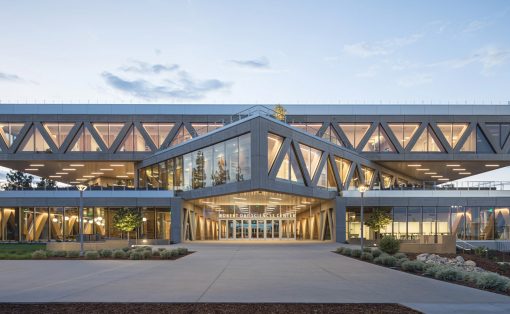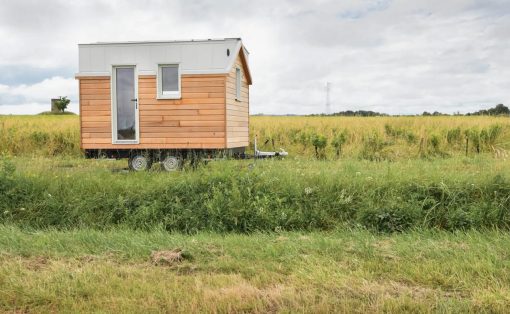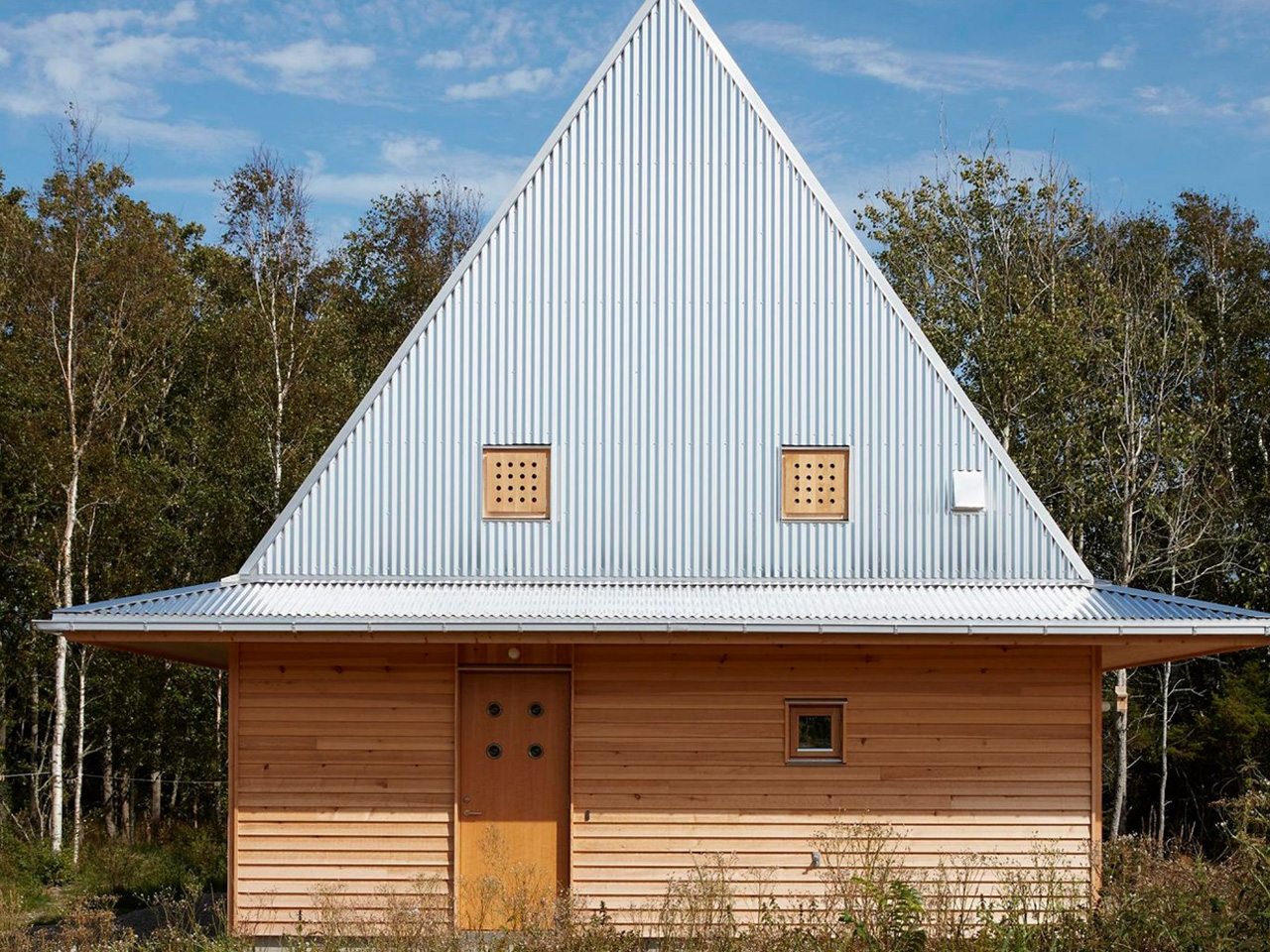
Named the Hee House, this little holiday cabin features a hat-shaped aluminum roof to”trigger curiosity”, and provide protection from the wild surroundings. The cabin is designed by Studio Ellsinger and is located on Sweden’s west coast. Since it is situated near the beach at Heestrand, it has been named Hee House. It is designed to be a second home for a young family who were happy to experiment with a home that maximizes the small property it has been placed on.
Designer: Studio Ellsinger
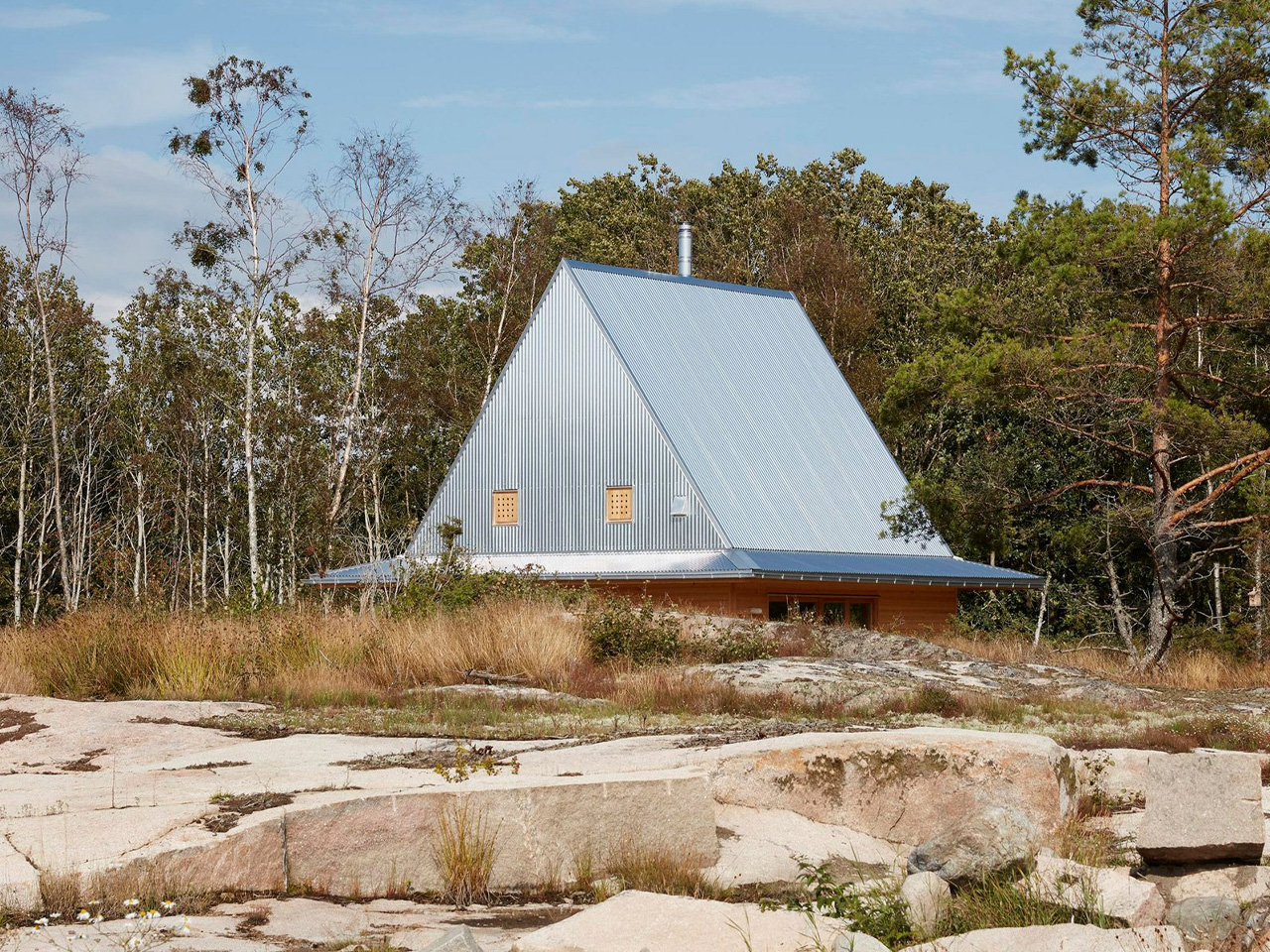
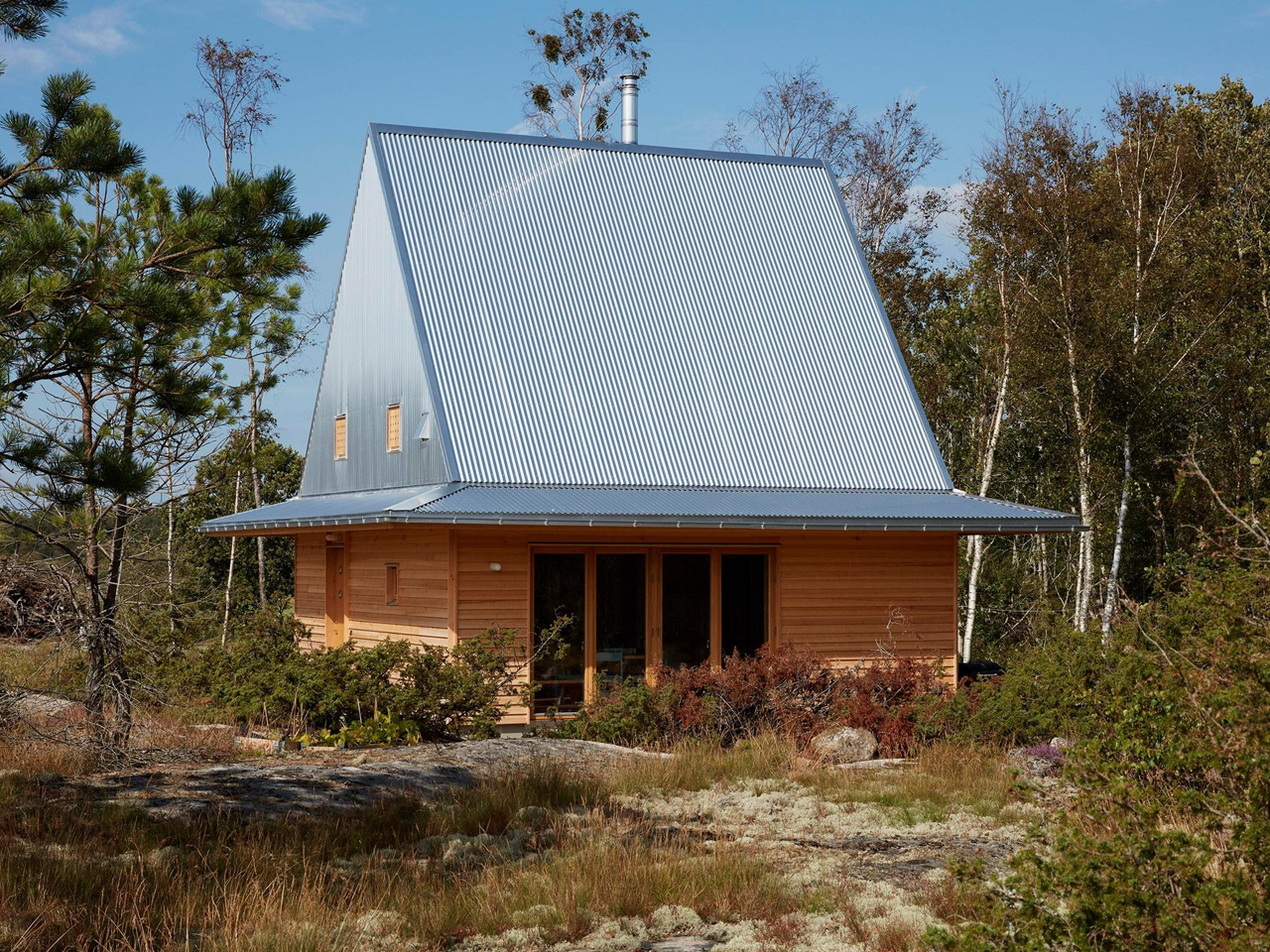
The cabin occupies around seven meters by seven meters, and it is meant to “grow upwards”. It is topped with a steep-pitched roof and gables that have been clad with untreated aluminum to offer some protection against the wind and rain. It draws inspiration from the home of the founders of Studio Ellsinger – Villa Ellsinger. The villa is clad with aluminum and supported by stilts.
“Our house aimed to leave the ground and its surroundings as untouched as possible, as well as triggering curiosity,” said studio co-founder Mikael Ellsinger. “The clients had bought a very rural and wild plot on the west coast of Sweden, and they wanted a similar approach. This resulted in a home with a tiny footprint where the spaces were allowed to grow upwards, making it possible to fit a lot of surprises in a very small building,” he concluded.
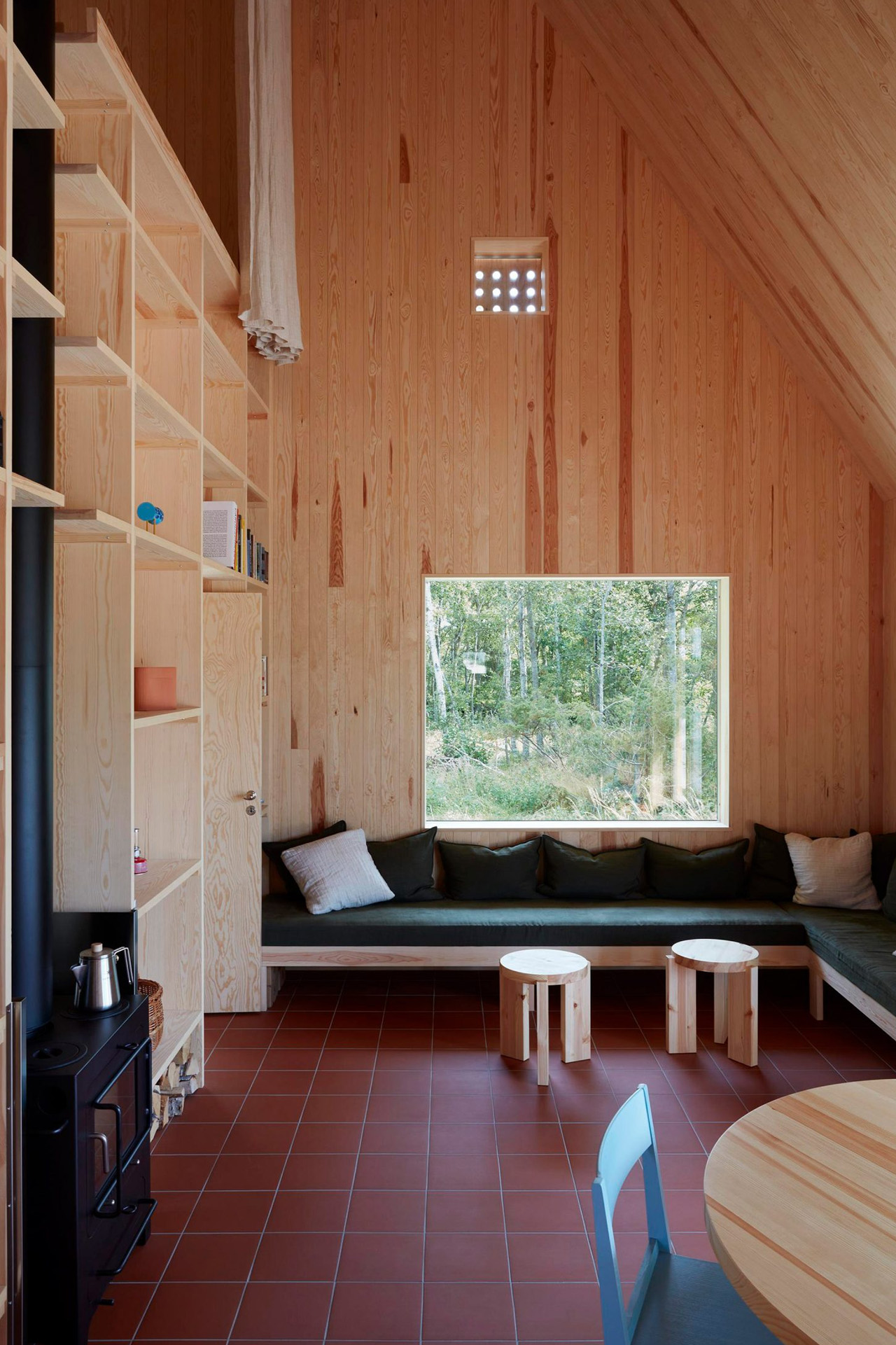
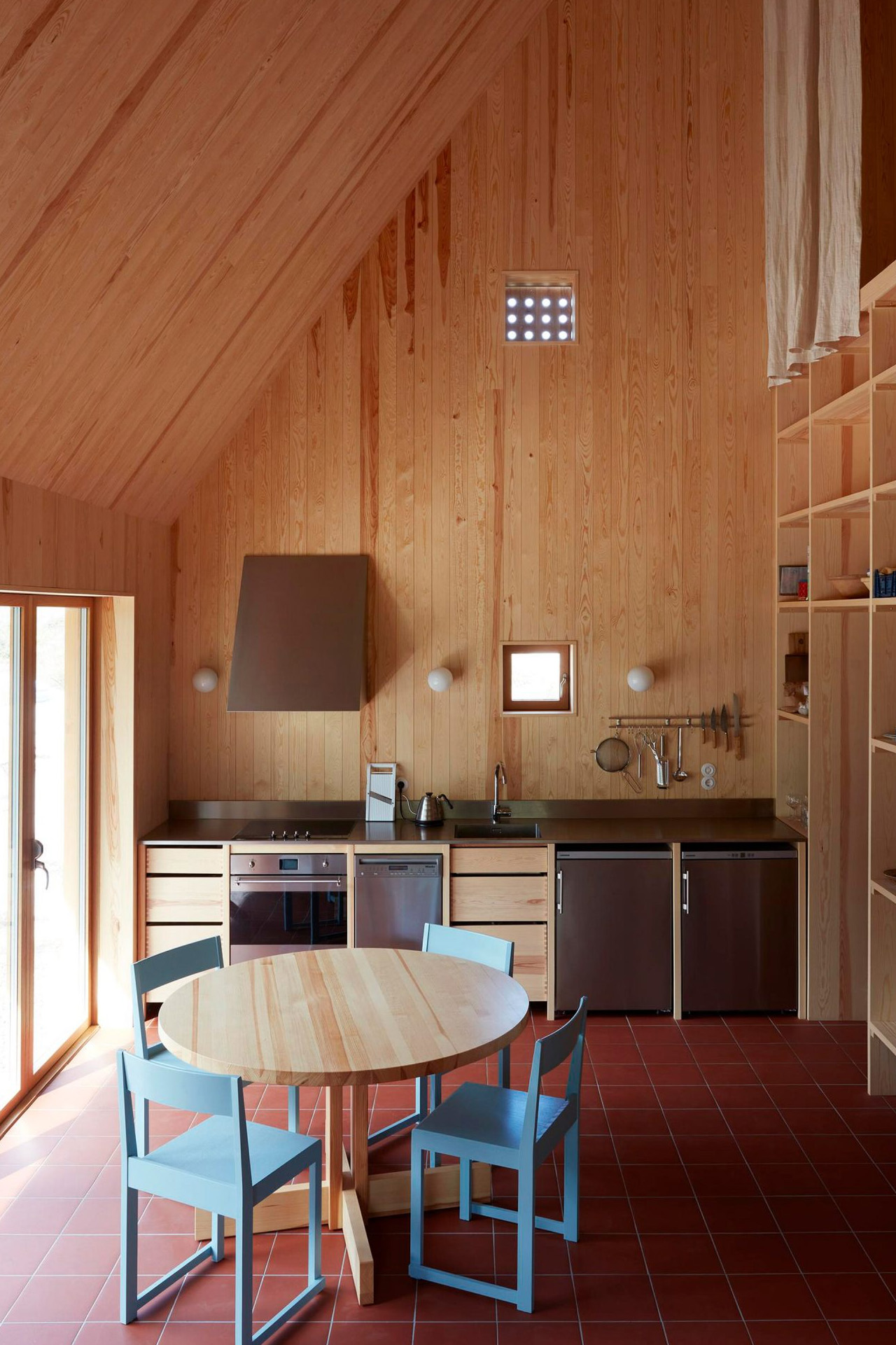
The cabin’s roof forms a spacious living space, with a loft on one side. This floor includes a children’s sleeping section, a sofa bed, and a workspace that can be separated with a large curtain. While the ground floor holds the living and kitchen areas with large windows offering views of the pines. A massive bookshelf functions as a room divider, and provides support to the loft above. It also frames a custom-built wood-burning stove.
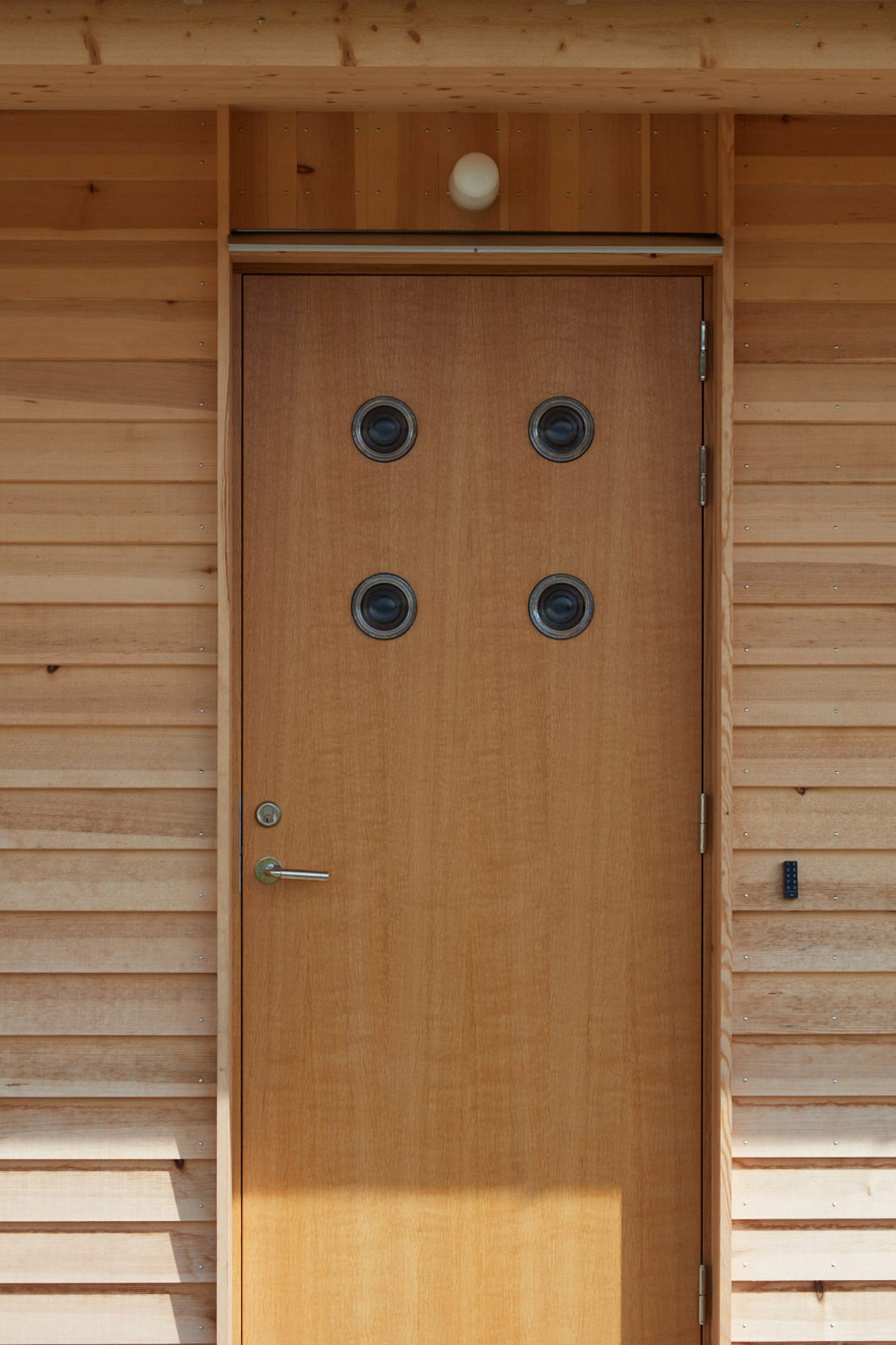
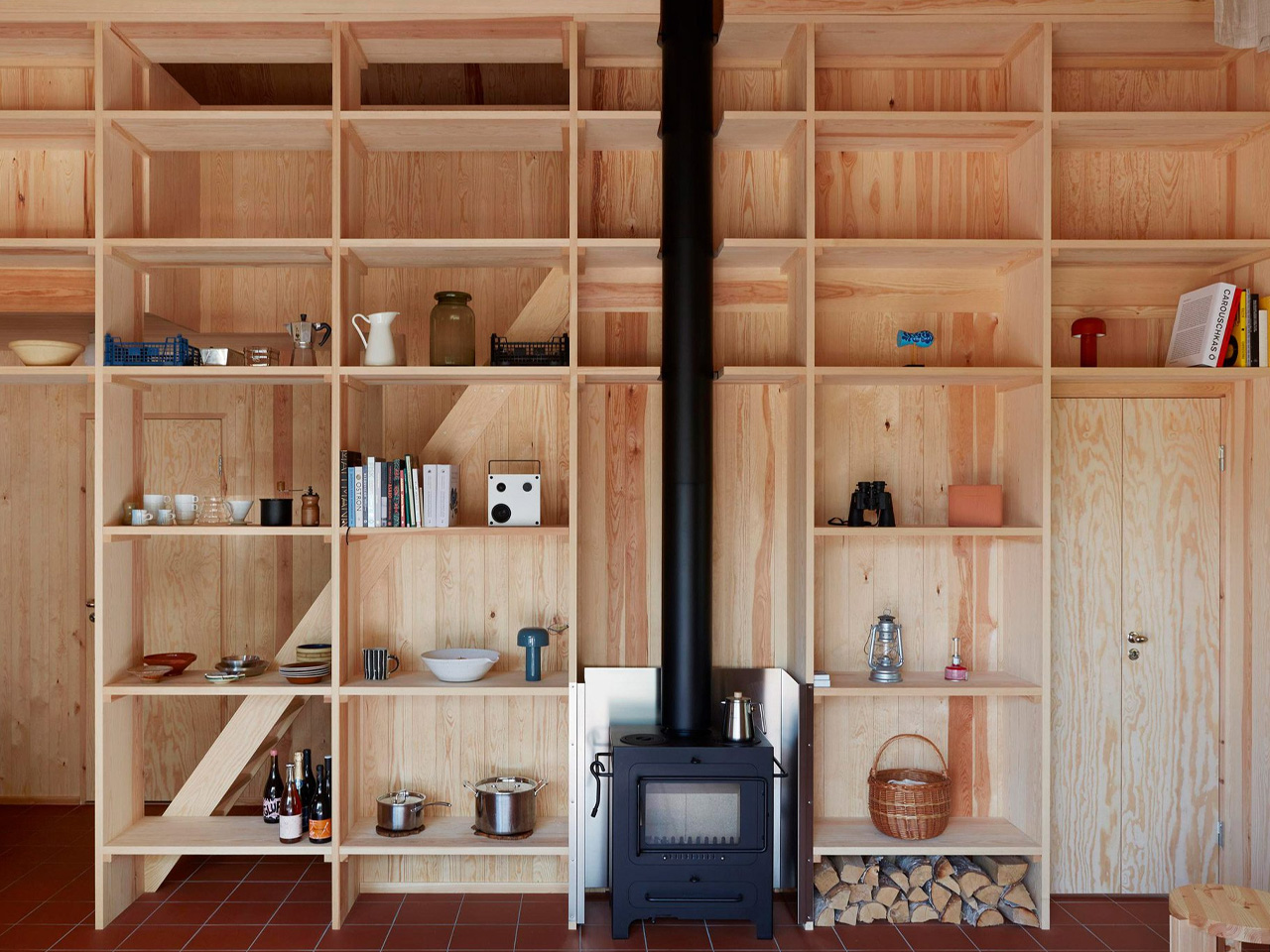
The roof is unique and consists of two parts. One has a narrow and high section, while the other has a wide and low section, creating an intriguing hat-like appearance. The cantilevered canopy offers protection from the sun and the rain. “One of the challenges was to solve the steep roof construction without any beams that normally stop the outer walls from falling out,” said Ellsinger. “This was solved with a giant glulam frame that lies on top of the outer walls and that is visible from the outside.”
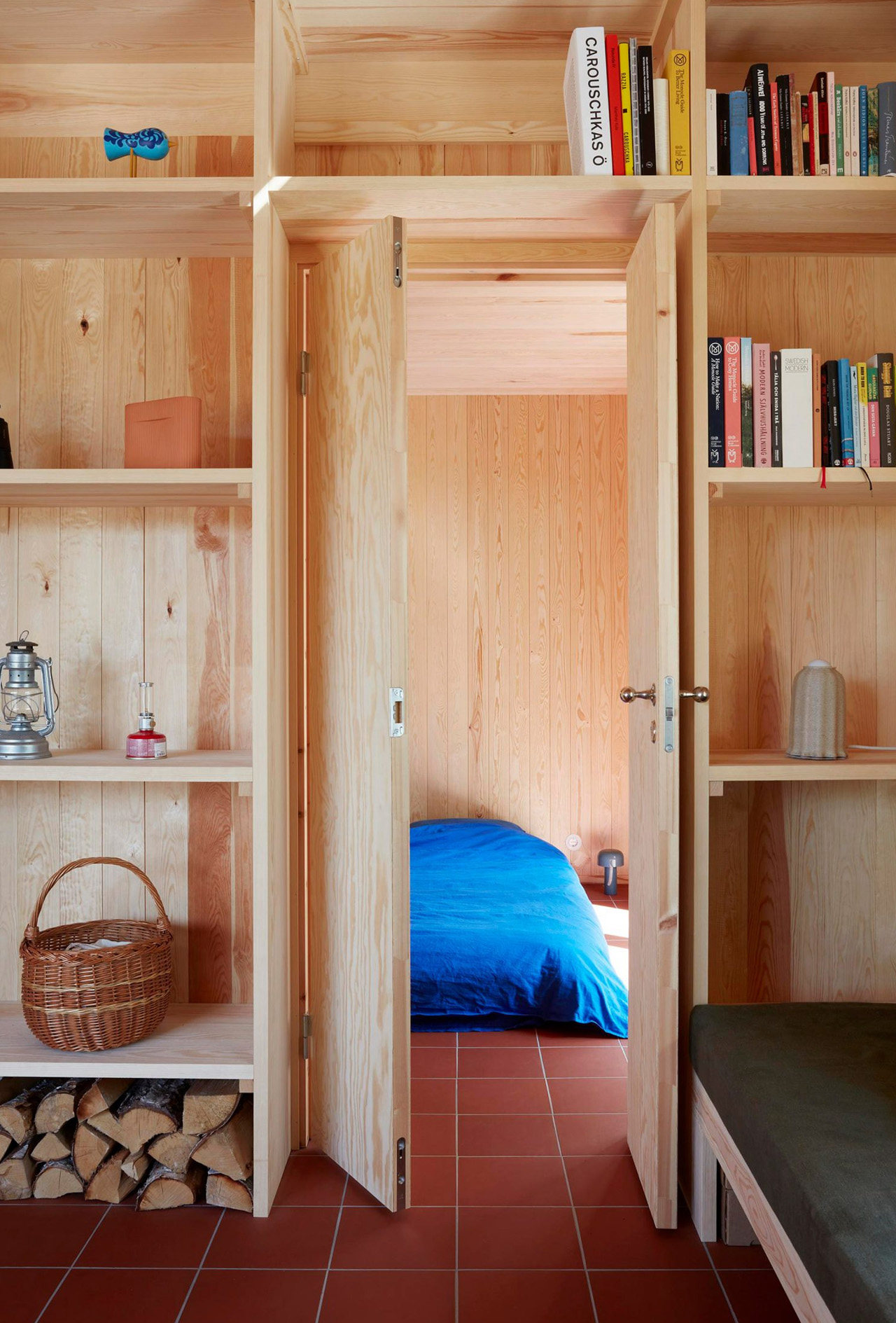
The interior showcases a cladding of untreated pine, creating an ambiance that is simple and warm. The wooden atmosphere is contrasted with red tiles on the kitchen floors. The loft windows and the front door have been incorporated with circular “prisms”, which is an interesting maritime reference.
“On the old sailing ships, they used glass prisms in the deck to spread light before electricity. The prisms in the door are the same sort that spreads light into the otherwise dark entrance hall,” said Ellsinger.
