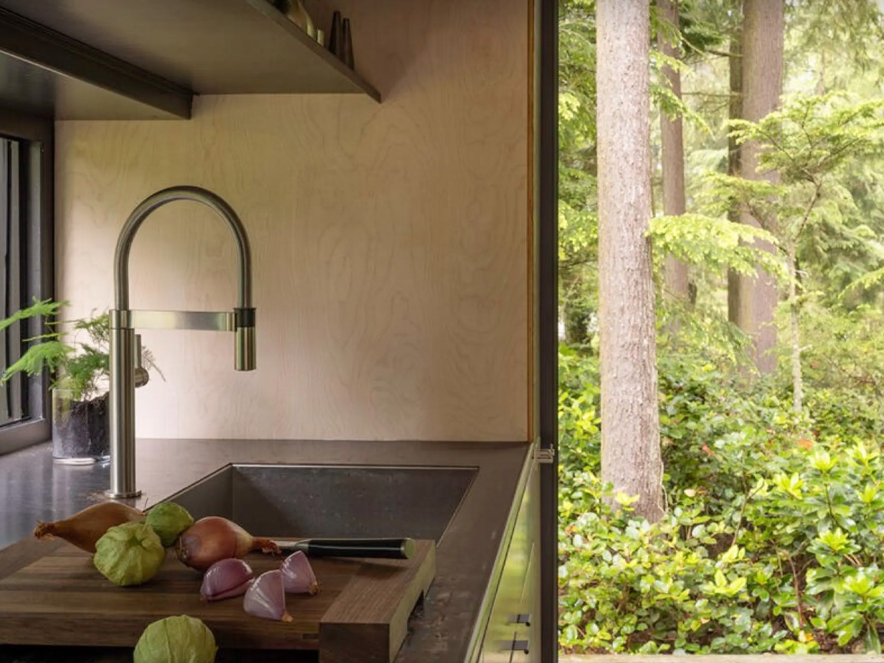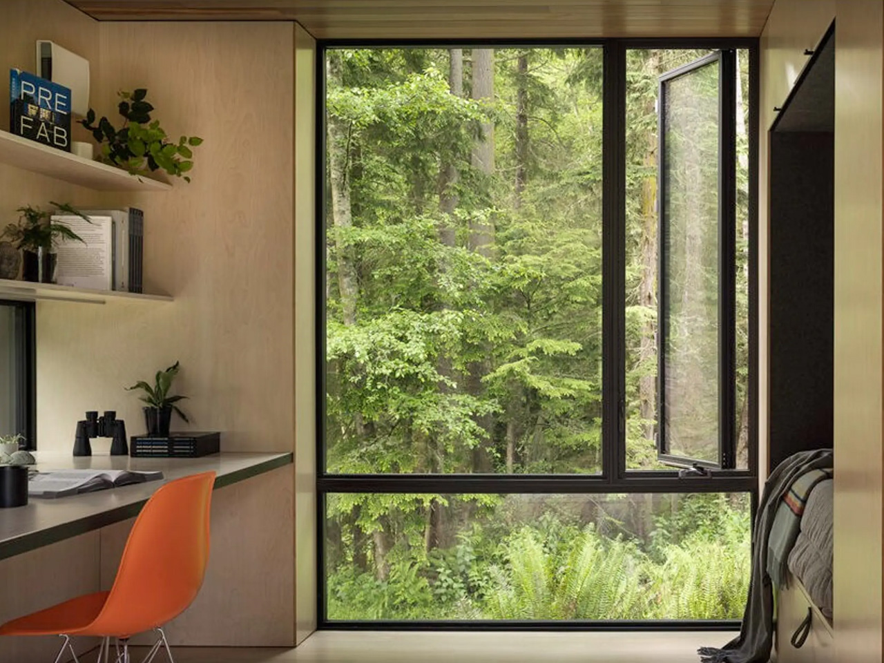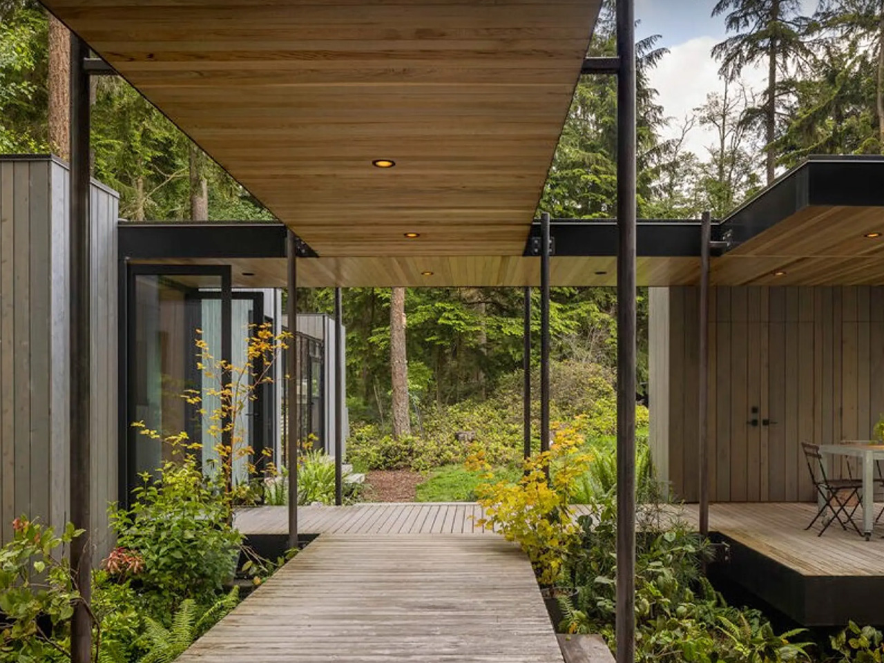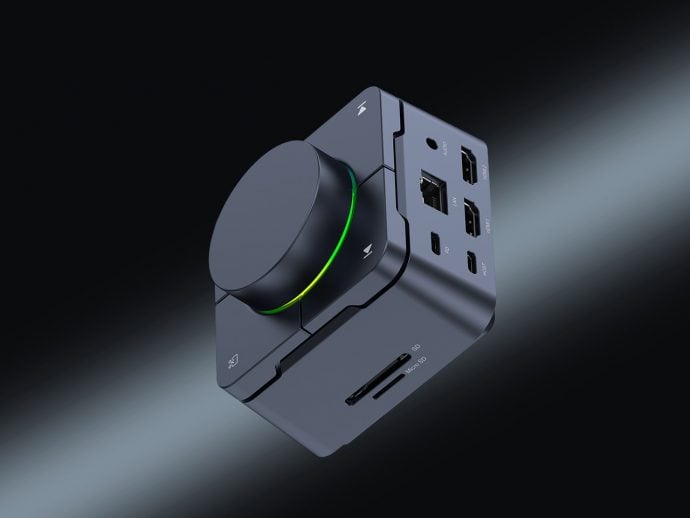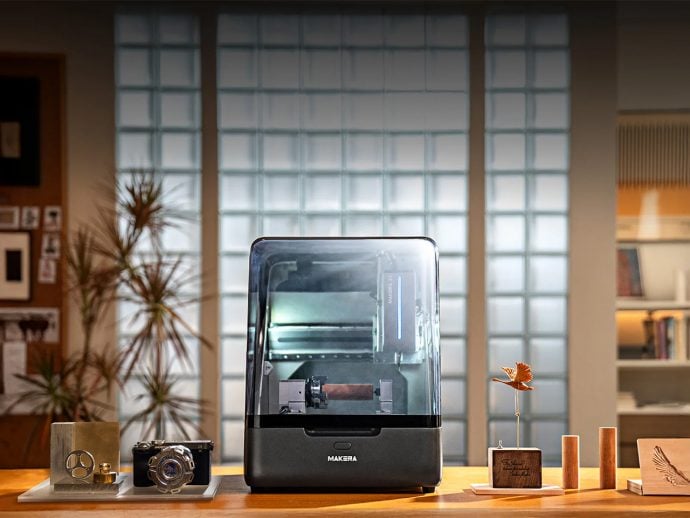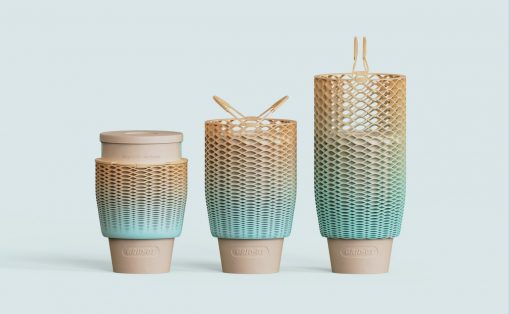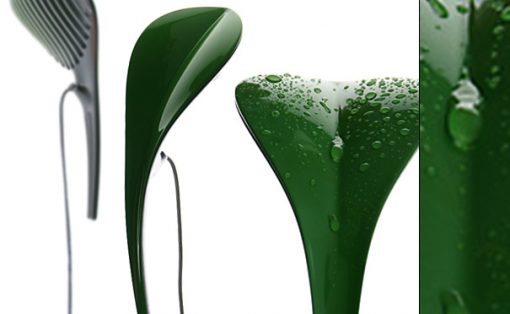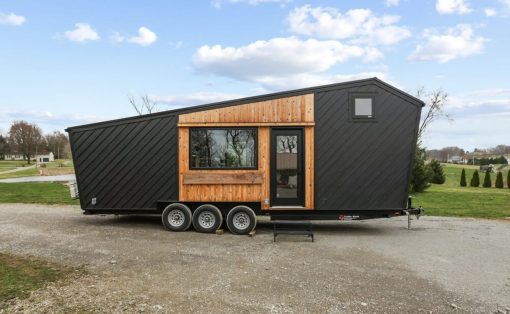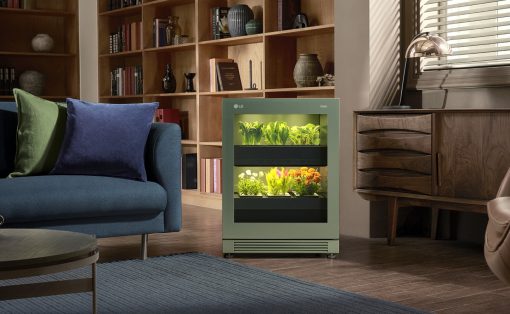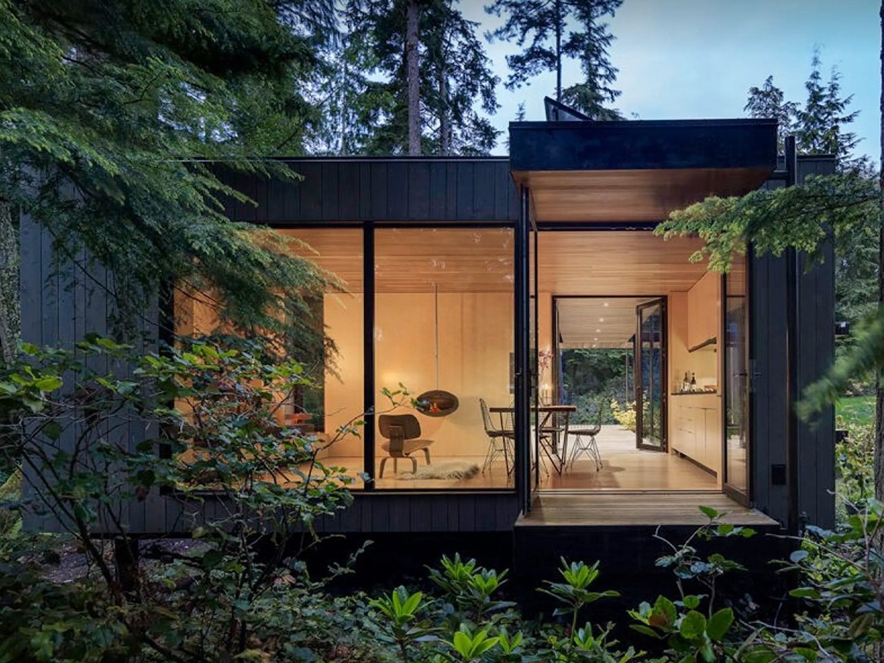
Designed by Wittman Estes, an architecture studio in Seattle, the Whidbey Puzzle Prefab offers a refreshing and fascinating perspective on sustainable modular housing. Occupying around 600 sq ft, the compact prototype is situated on Washington State’s Whidbey Island. It was created to showcase that prefab homes can minimize the environmental impact, while offering a flexible and modular lifestyle.
The Whidbey Puzzle Prefab is designed with a compact and innovative modular structure, consisting of four distinct sections that can be easily reconfigured to suit a variety of environments. Whether in remote wilderness areas or suburban neighborhoods, it integrates seamlessly with minimal disturbance to the surrounding landscape. This modularity offers residents significant flexibility, allowing the home to adapt and evolve in response to changing needs or desires over time, ensuring it remains a comfortable and relevant living space for its occupants.
Designer: Wittman Estes
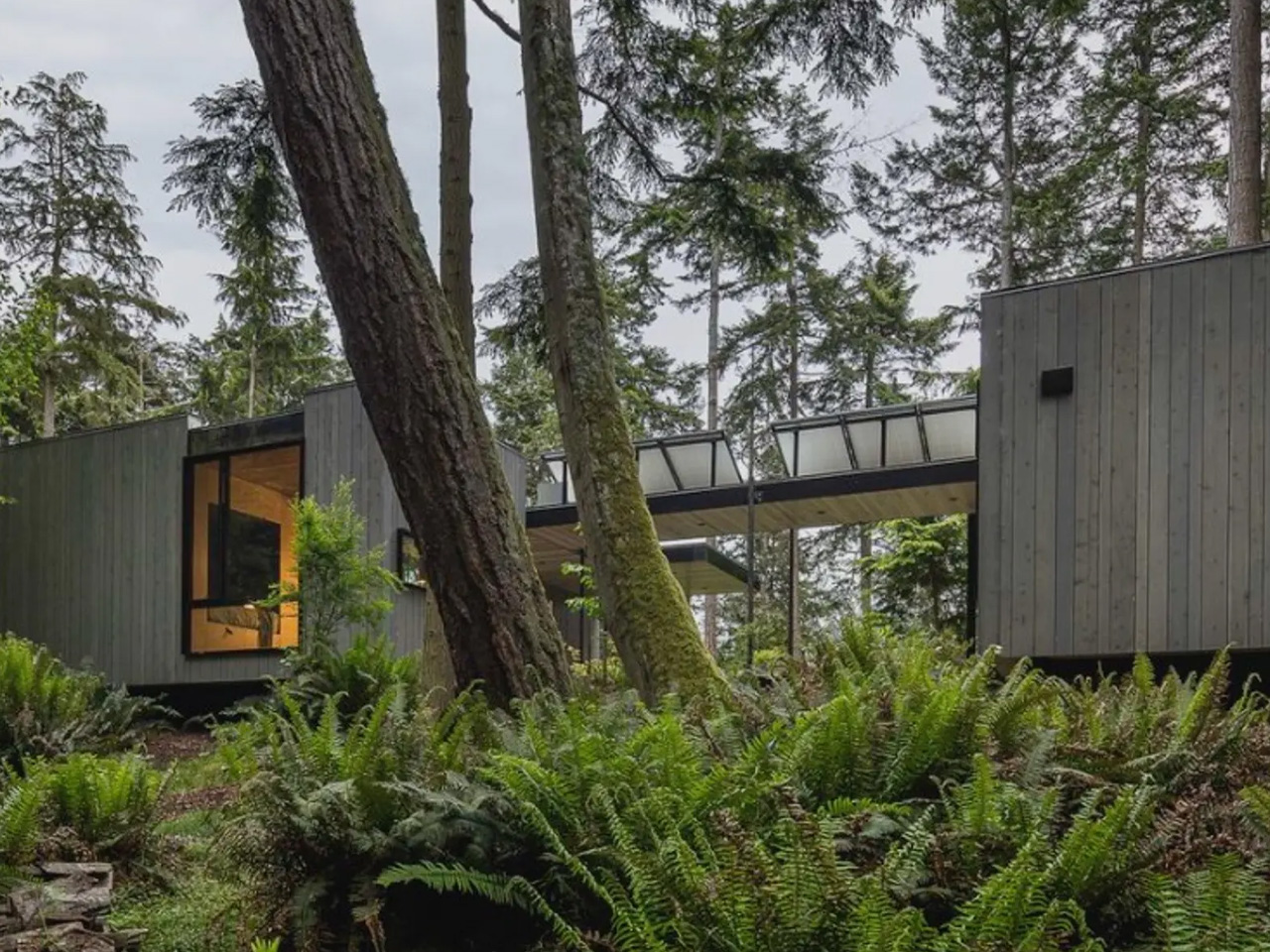

Compared to traditional homes that depend on concrete foundations, the Whidbey Puzzle Prefab employs a pin foundation system, which according to the design studio can cut carbon emissions by 24 tons. This method reduces earthwork and prevents damage to tree roots. Micropin piles are used, thereby avoiding environmental disruption that is usually witnessed with conventional earthwork, thereby preserving tree roots and protecting the surrounding ecosystem’s integrity. This innovative approach decreases the home’s carbon footprint by 77% compared to traditional concrete foundations, showcasing how creative design can harmoniously coexist with nature.
The prefab dwelling is designed to operate as a net-zero-energy building, featuring a 4.1-kilowatt solar array that generates nearly 4,000 kWh annually, more than sufficient to meet its energy requirements. It is also equipped with a heat pump system that delivers both hydronic heating and cooling, complemented by an energy recovery ventilation system to maintain air quality while optimizing energy efficiency.
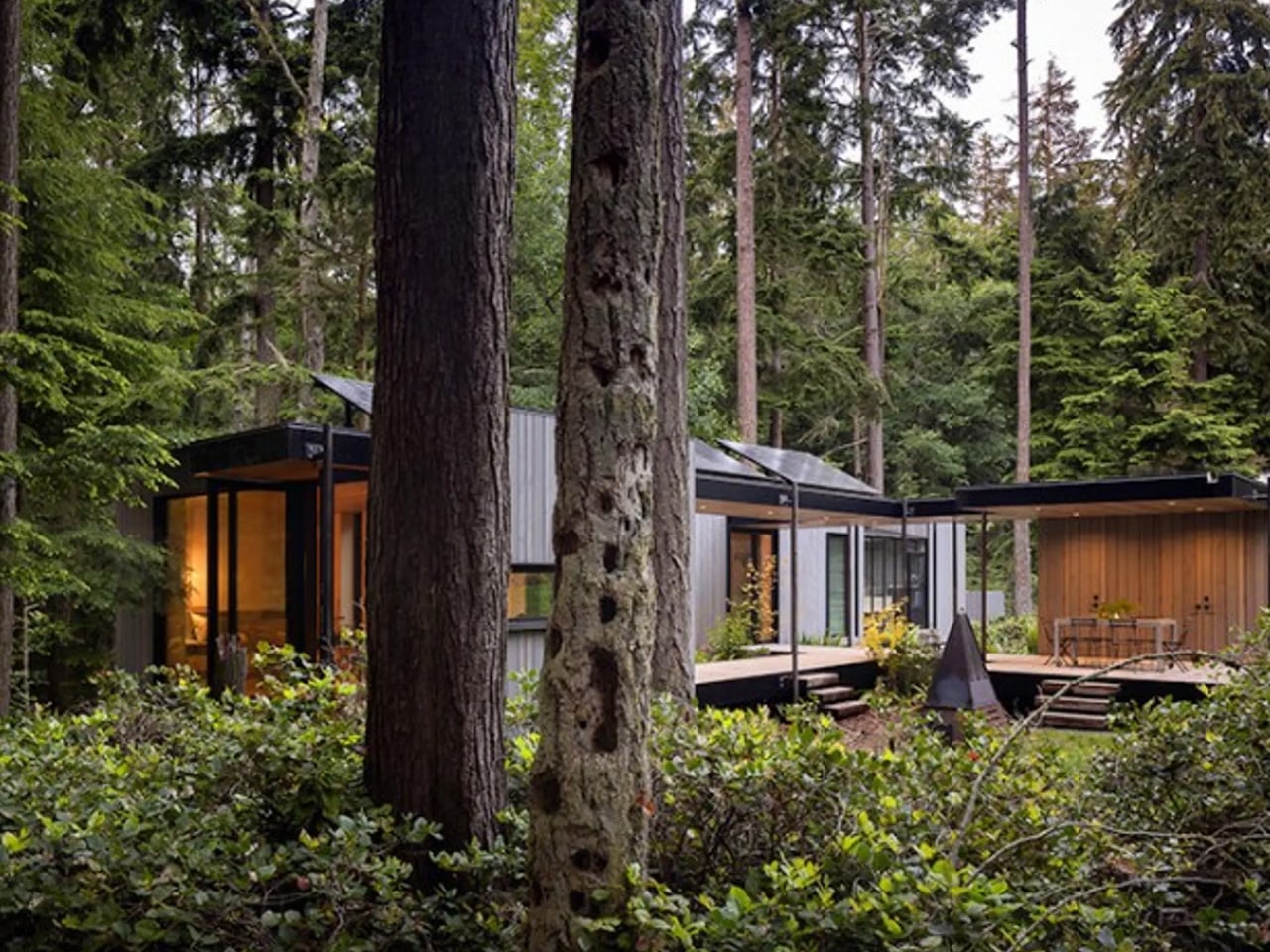
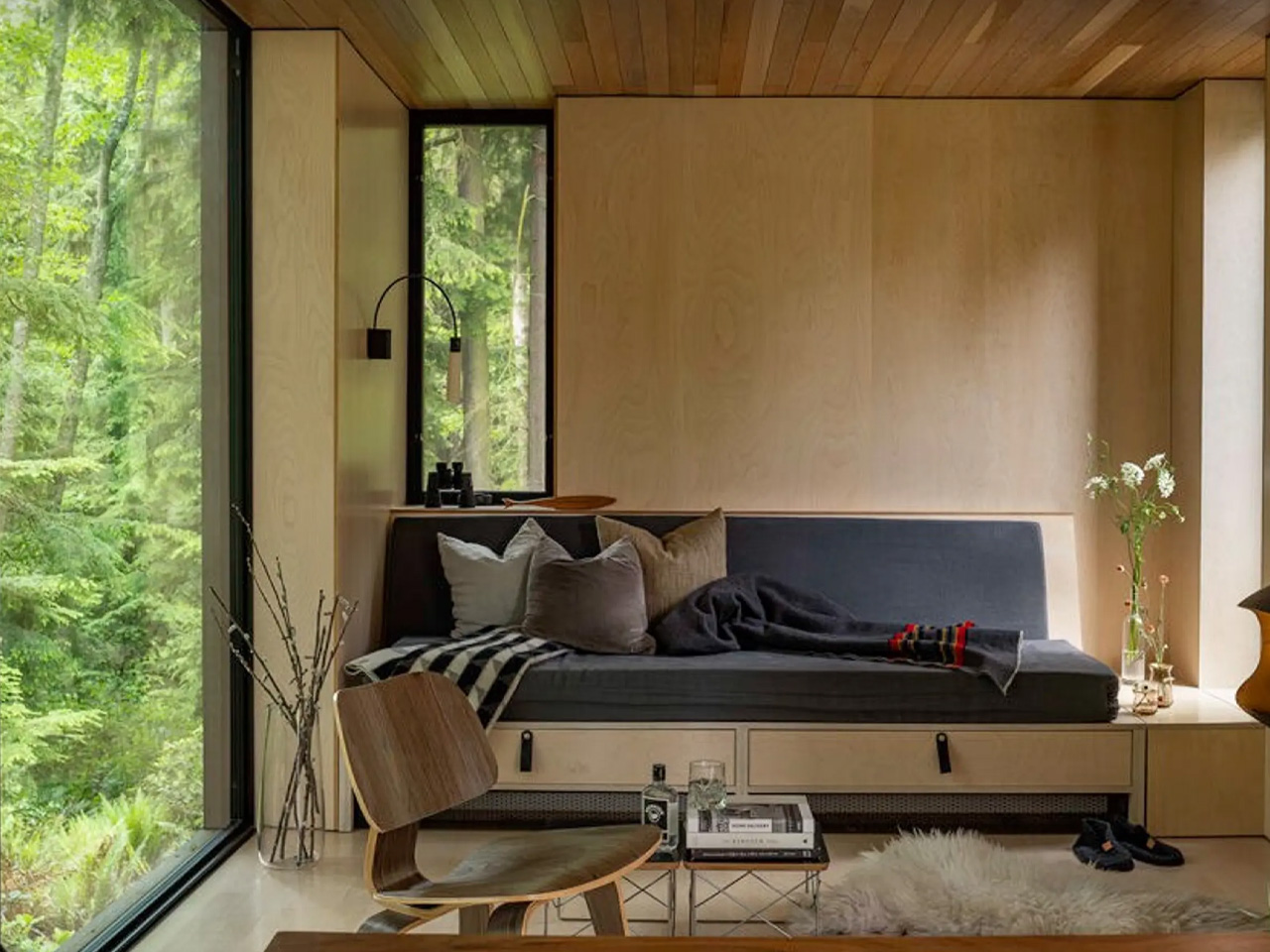
Water conservation has also been prioritized in this home – it is equipped with a rainwater collection system that directs water from the roof into steel columns for storage and late use. This collected water is purified for drinking and also supports an indoor greenhouse, providing a sustainable solution for the home’s water needs.
The interiors of the Whidbey Puzzle Prefab home achieve a harmonious balance between compactness and spaciousness. The design seamlessly integrates indoor and outdoor spaces with large cedar decks that extend the living area into the natural surroundings. Smart systems are installed, enabling residents to monitor and manage energy usage, water conservation, and personal comfort, ensuring that the home is both functional and sustainable.
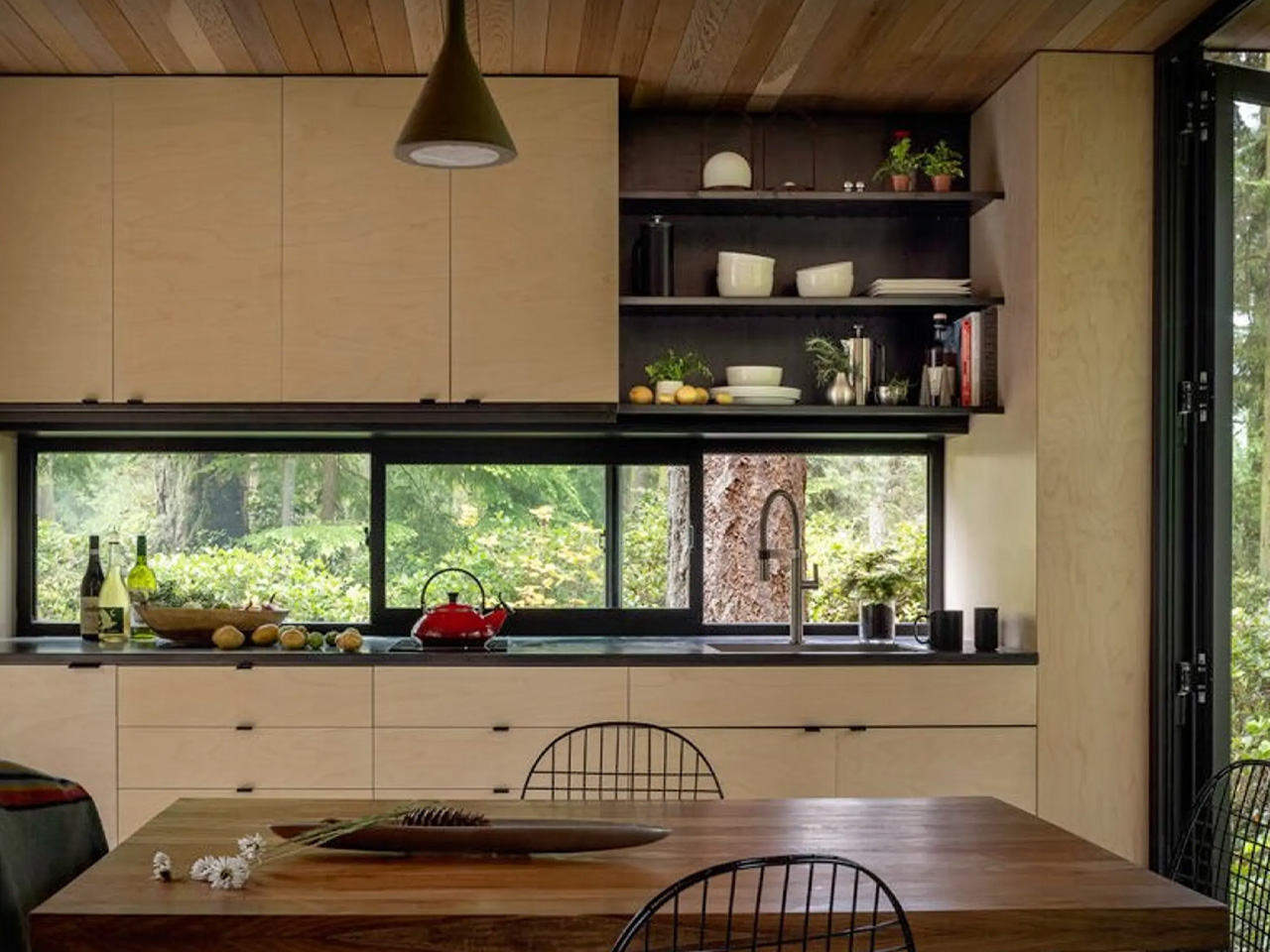
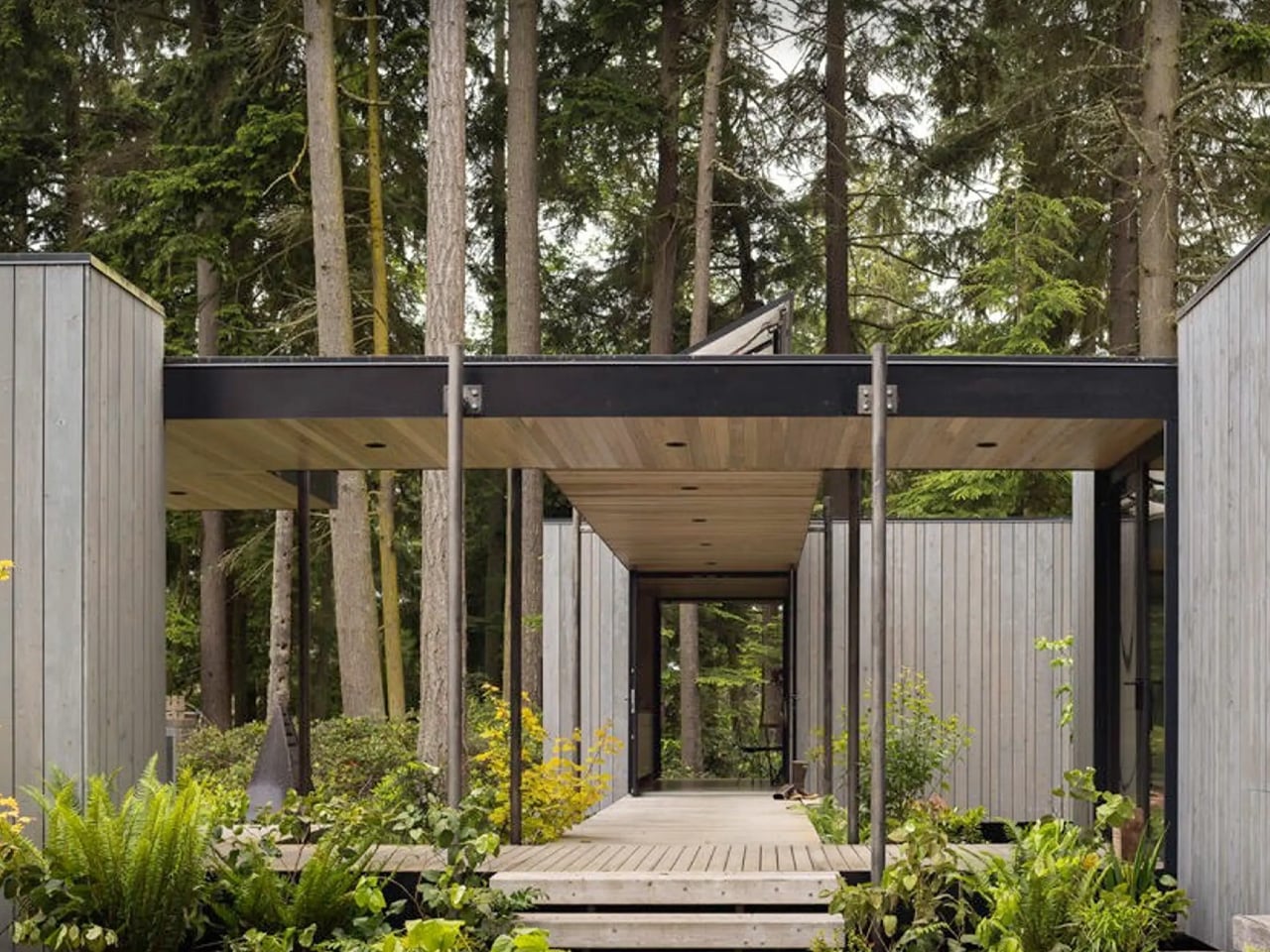
Even though the home is compact, it provides excellent flexibility and a sense of openness due to its thoughtful modular design. This design enables residents to reconfigure the space according to their needs, whether it be for work, leisure, or accommodating family life. Such adaptability makes it an ideal solution for modern living, as it allows the home to evolve alongside its occupants, catering to changing lifestyles and preferences over time.
