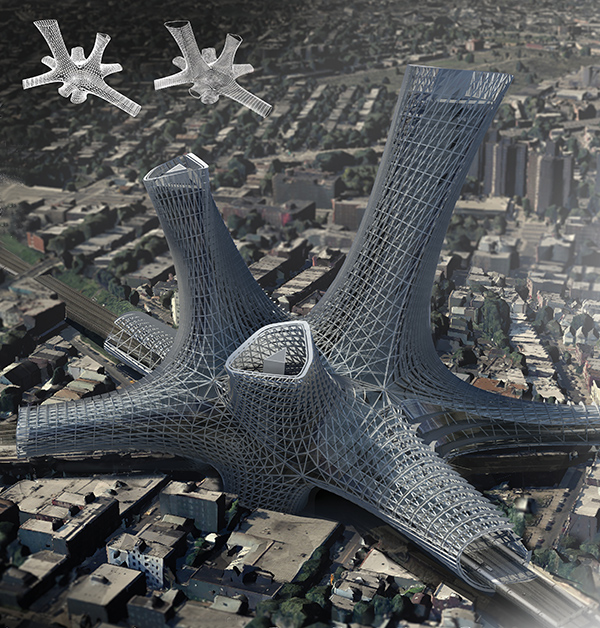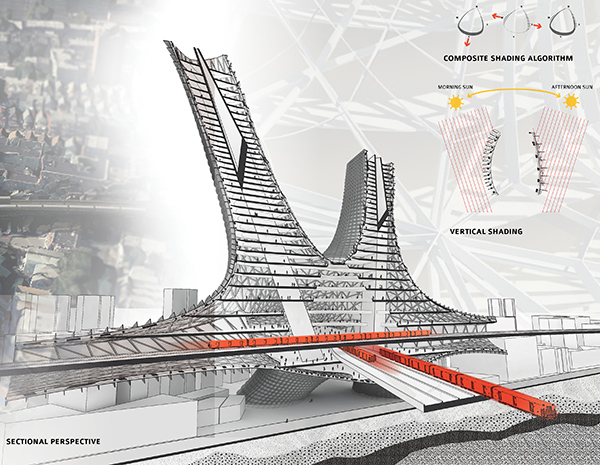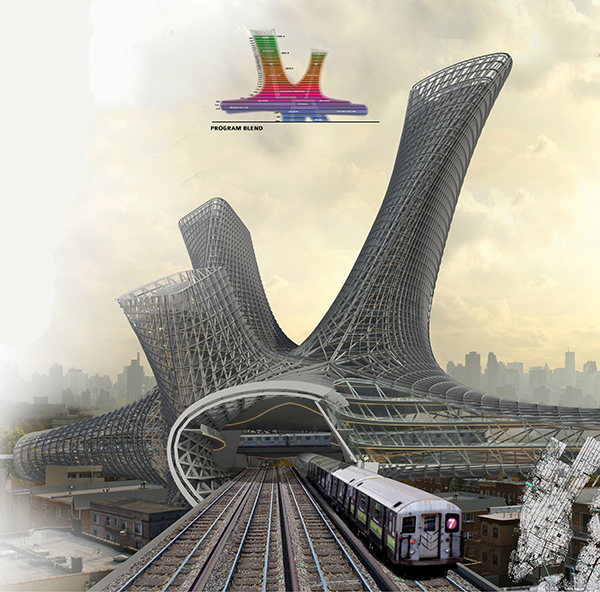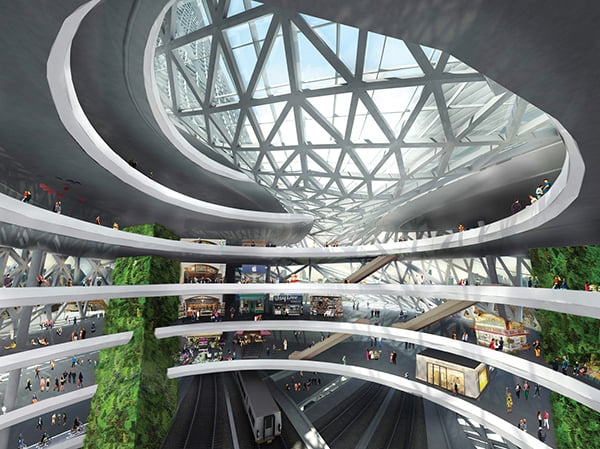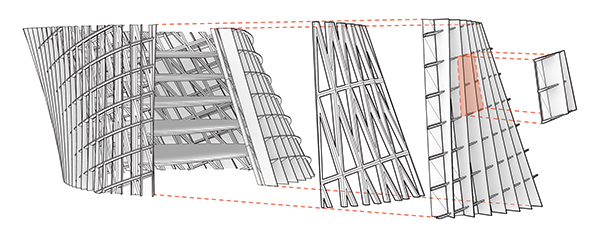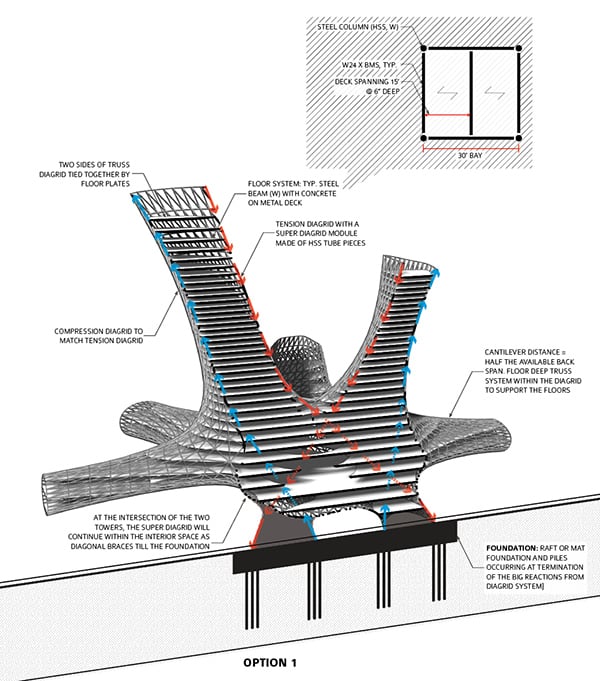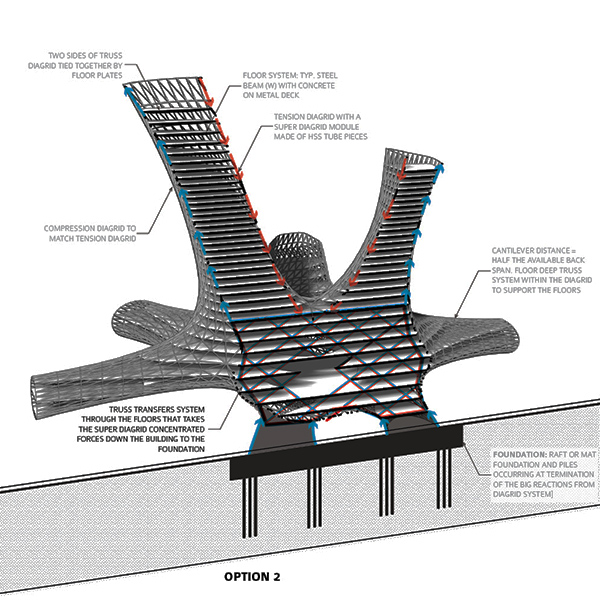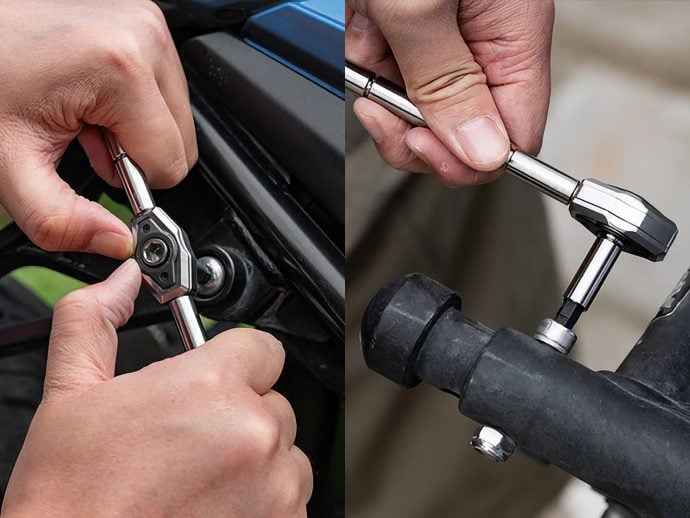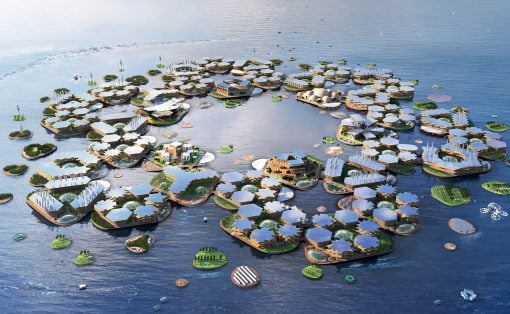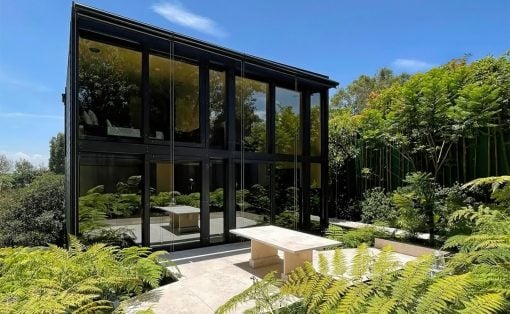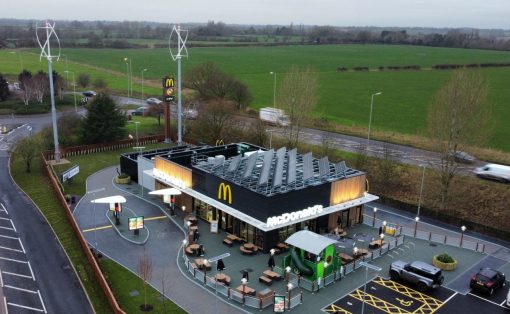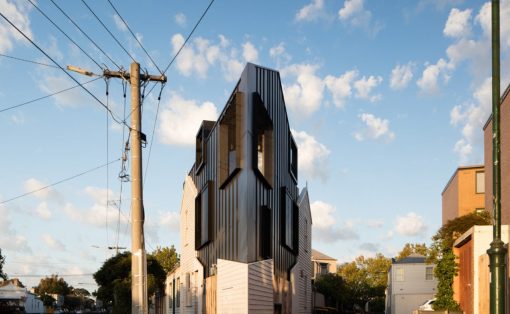New York City is a prime example of urban densification. With so many annual newcomers and little room to expand, there’s really nowhere to go but UP! Urban Alloy is a proposed structure at the intersection of the LIRR and 7 trains that aims to bring the energy of Manhattan to the 4 other boroughs without disrupting existing land use. Lucky residents will not only find that they are near a major transportation hub, but living as part of it with a spectrum of personalized units to choose from!
The skin concept reflects a desire to optimize shading and day lighting performance on the surface of a complex volume. The surface of the towers transitions from a cylindrical to a triangular extrusion across its height in relation to the blend in floor heights. A composite of alloy or multiple flexible systems is required to optimize a skin in which every point has a unique environmental exposure. The system developed for this structure is deployed on a grid that follows the geometric directionality of the surface. At each intersection of the grid the normal of the surface is analyzed against its optimal solar shading and daylight transmitting requirements. An authored algorithm then generates vertical and horizontal fin profiles that blend with profiles at adjacent intersections. The result is an optimized system of decorative metal fins that are unique but fabricated with the logic and process described below.
The steel diagram structural system can efficiently be constructed with each unique member cut by an automated system. GPS systems can handle the geometric complexity of the overall structure via locating each member during the erection process. Cantilevers benefit from a favorable strength to weight ratio allowing large cantilevers and small footprints. With a high-recycled content and positive life cycle analysis the unitized curtain wall system will also be fabricated with rapid automated manufacturing processes.
Designer: Chad Kellogg & Matt Bowles
