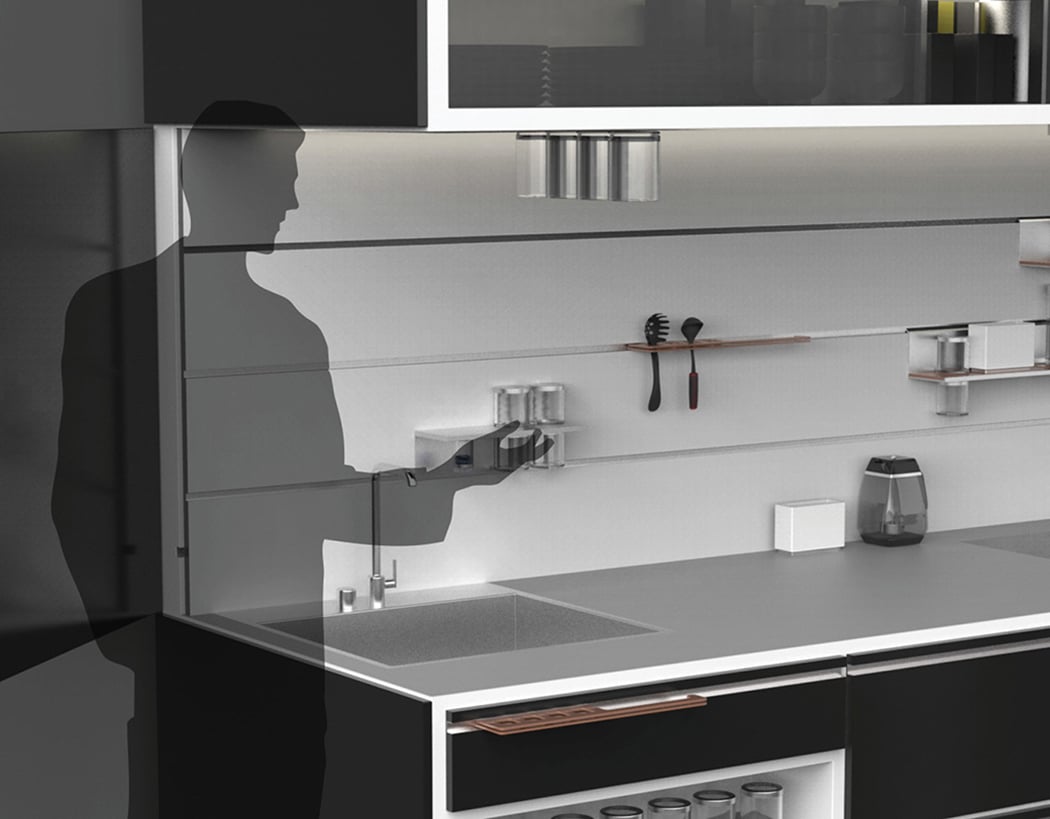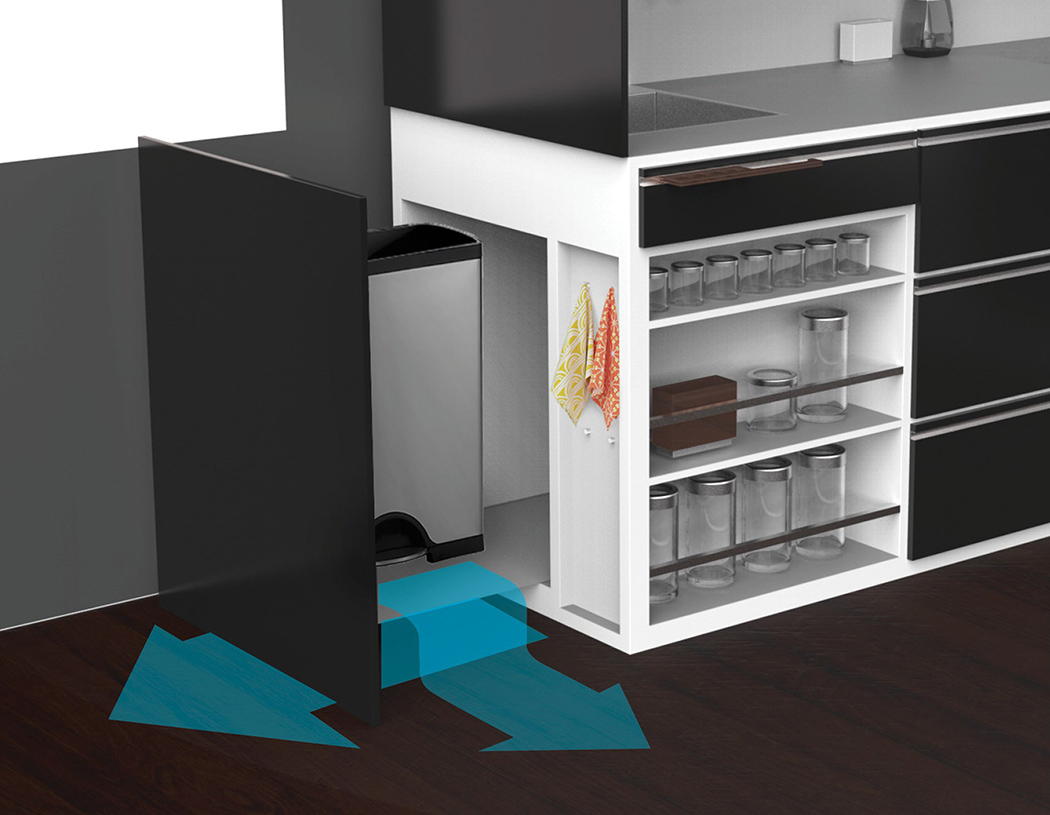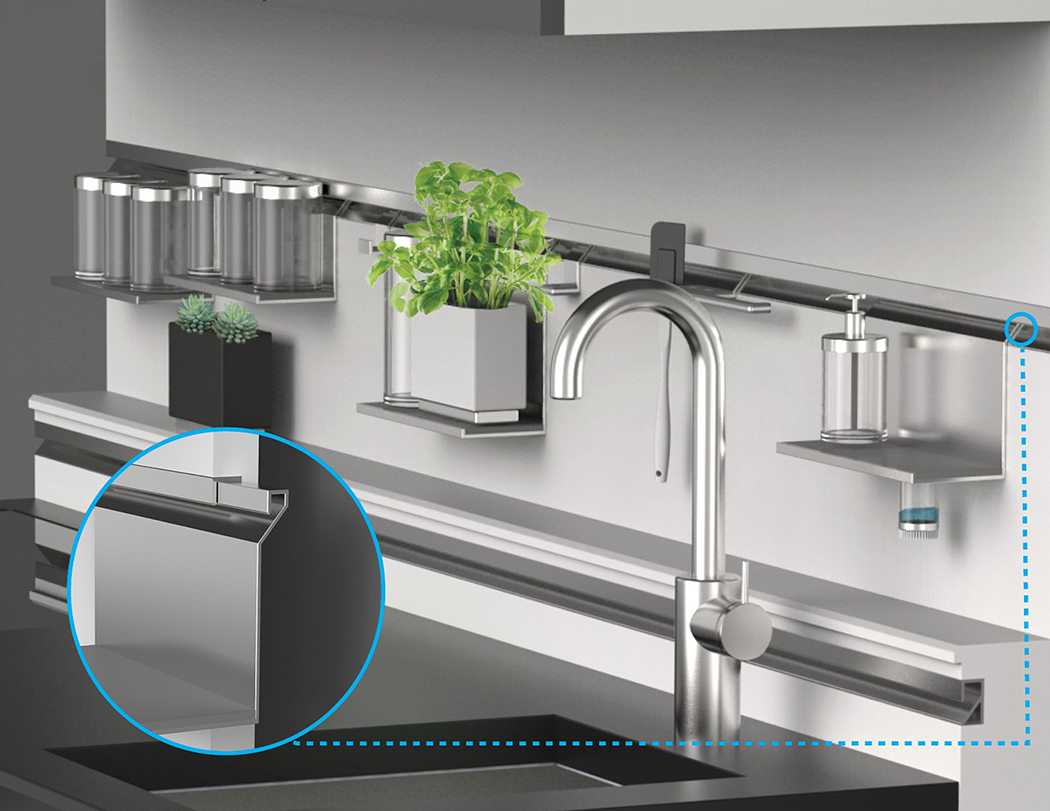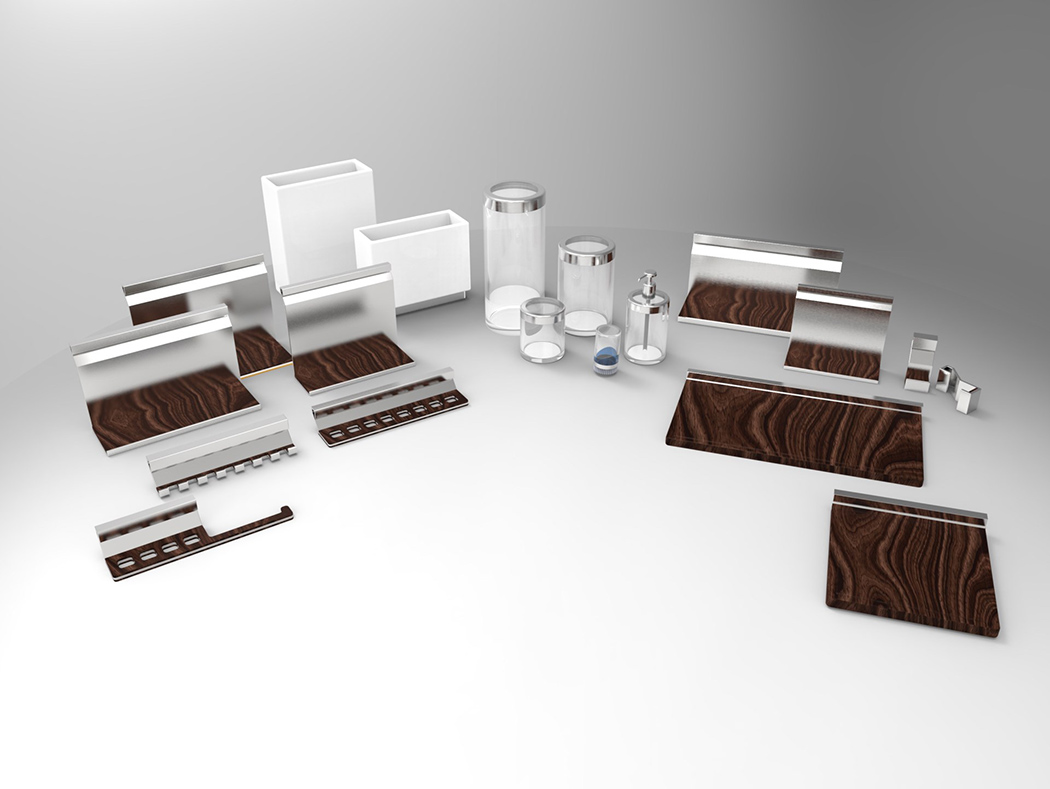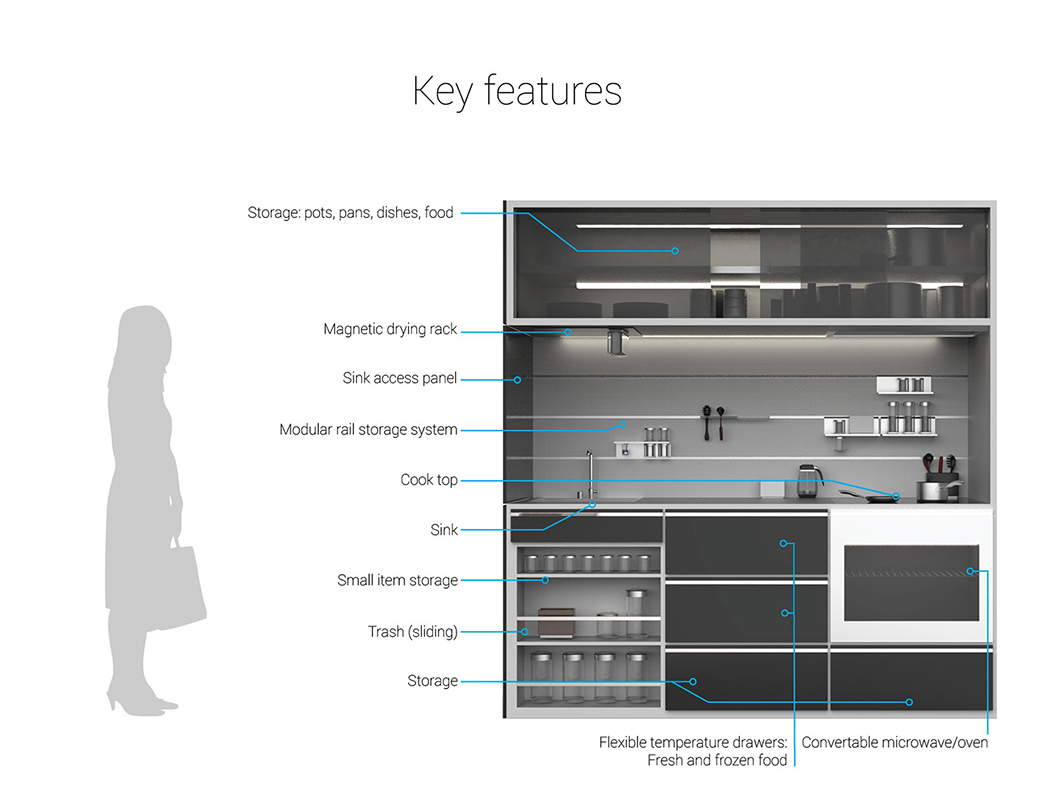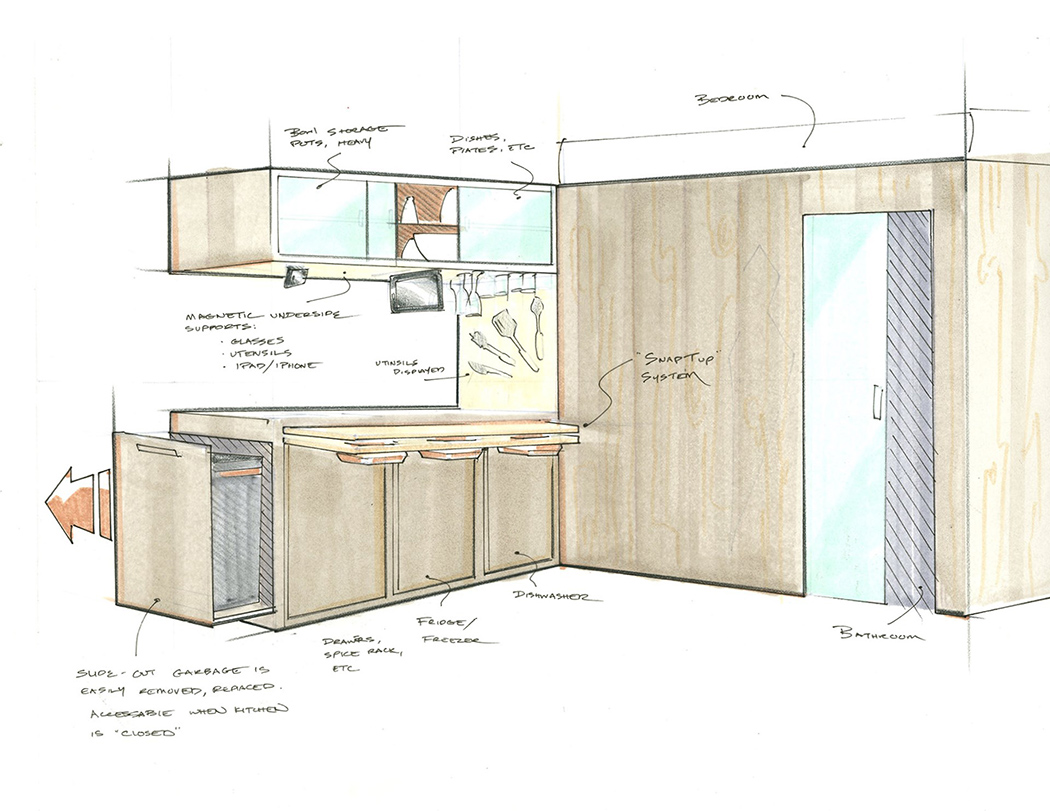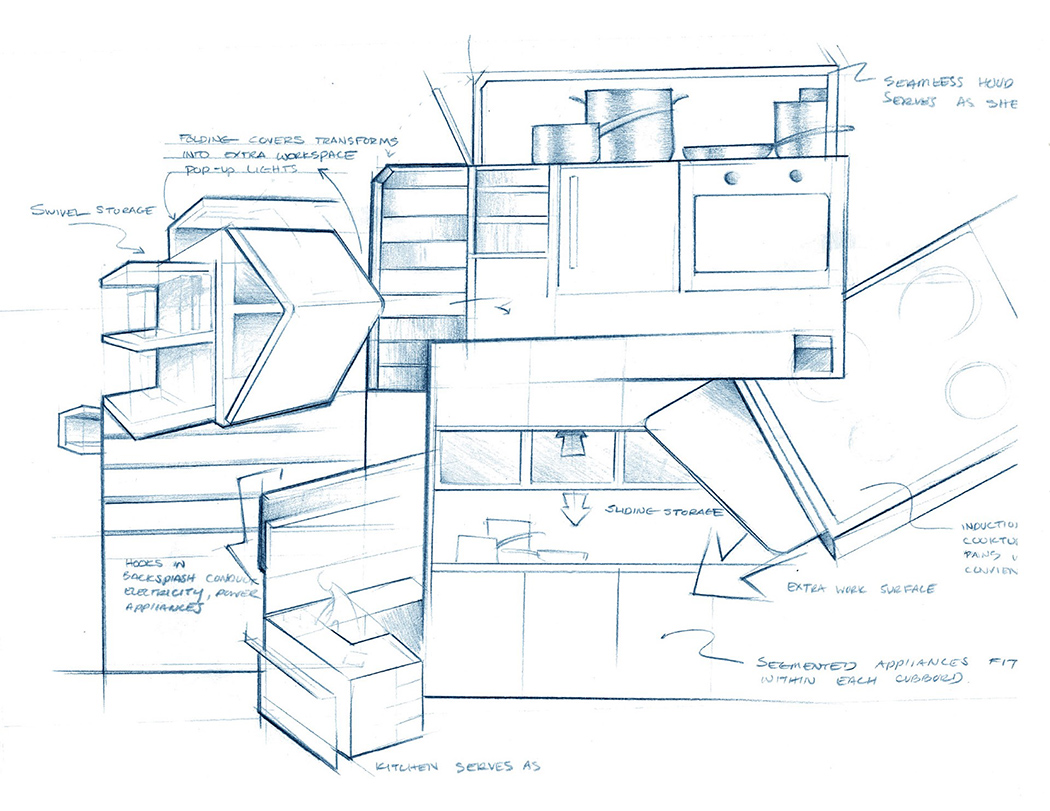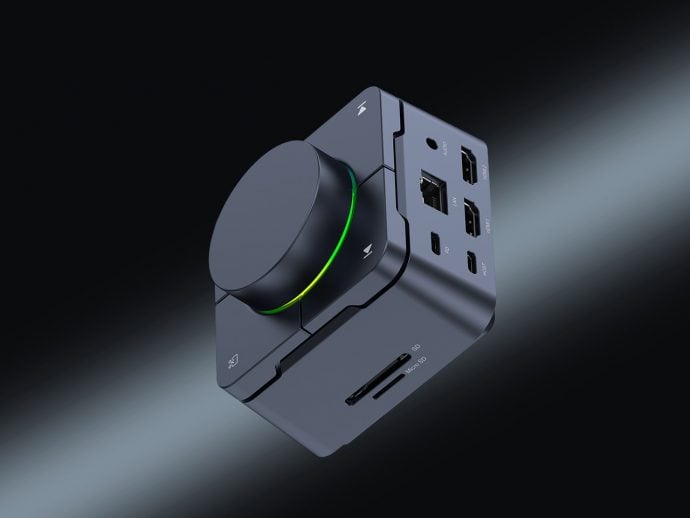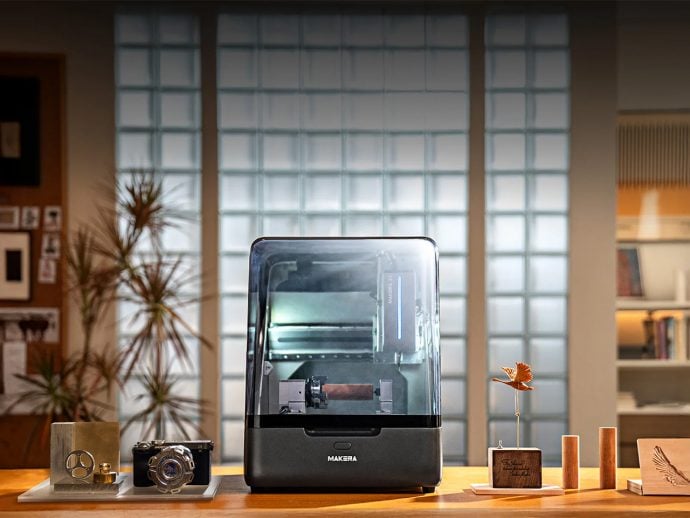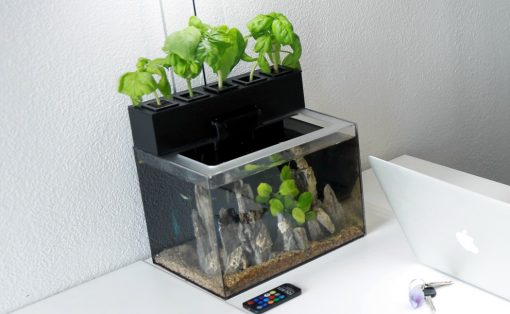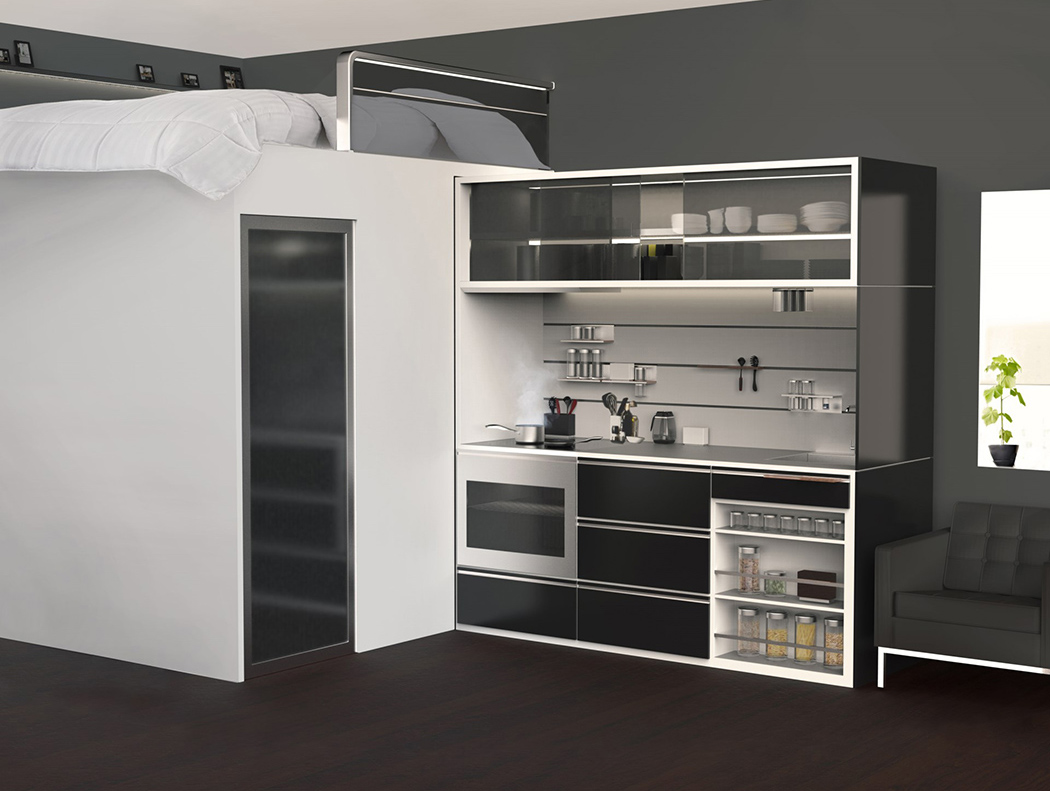
Welcome to the age of micro-living, where in metropolitan areas, people are opting for smaller floor plans in exchange for greater financial freedom. Cooking one or two nights a week, these tenants enjoy entertaining guests but lack the floor plan required to do so. The solution: an adaptable bedroom, bathroom, and kitchen unit that makes 200 square feet feel like 400. The kitchen unit slides cleanly out of the living room area, leaving an open floor plan for entertaining and relaxing. A magnetic drying rack and modular sliding shelving help organize the compact work surface area. A full sized sink, four burner stove, and compact oven fit seamlessly into the seven foot space, while flexible temperature drawers provide refrigerator and freezer space.
Designer:Jolee Nebert
