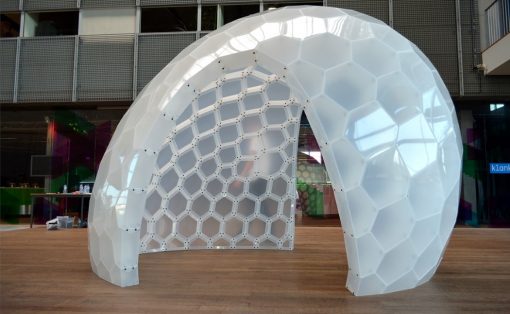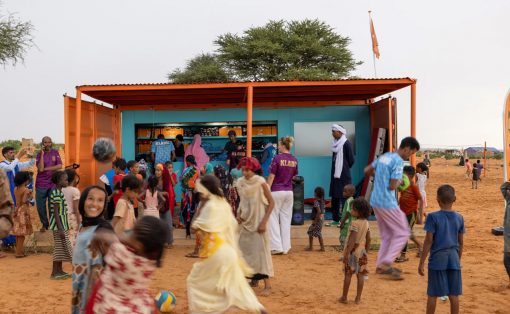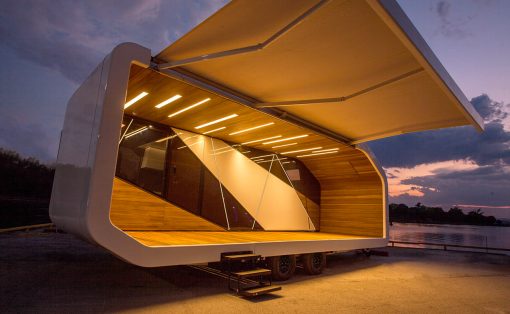The Trinity project is an important regeneration project for one of the most degraded fringe locations in the Eastern edge of the City of London. Despite being based on basic rectangular shapes, some sectors of the building’s envelopes are gently tilted in space to adjust the otherwise prismatic volumes to the geometrical specifications of the site, allowing the buildings to: Adjust to the irregular contours of the site; Reflect the sky daylight into the courtyard; Provide a partial cover of the public space; Provide a consistent coronation to the volumes.
Architect: Foreign Office [ Project Page ]









