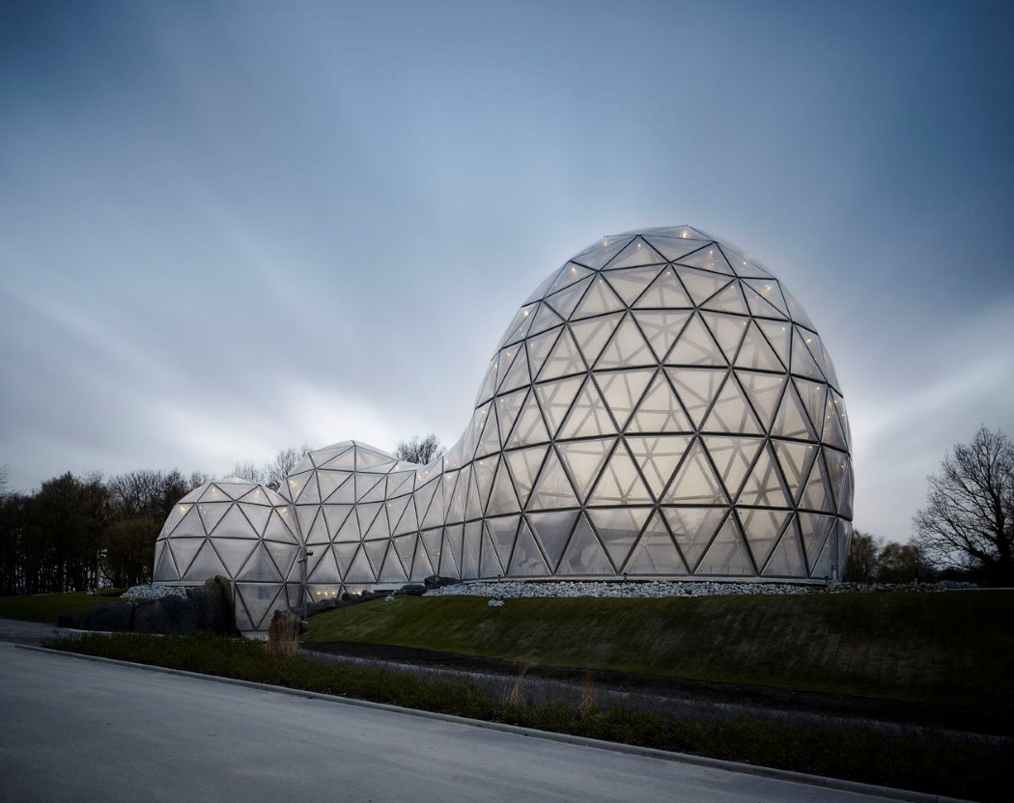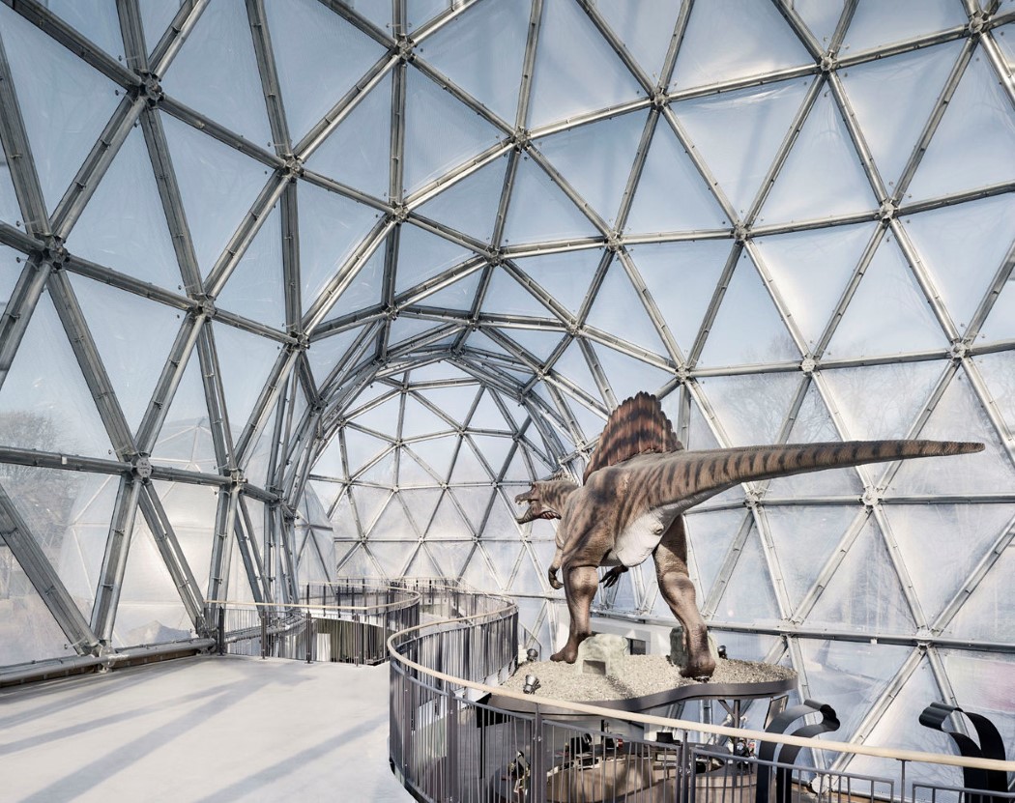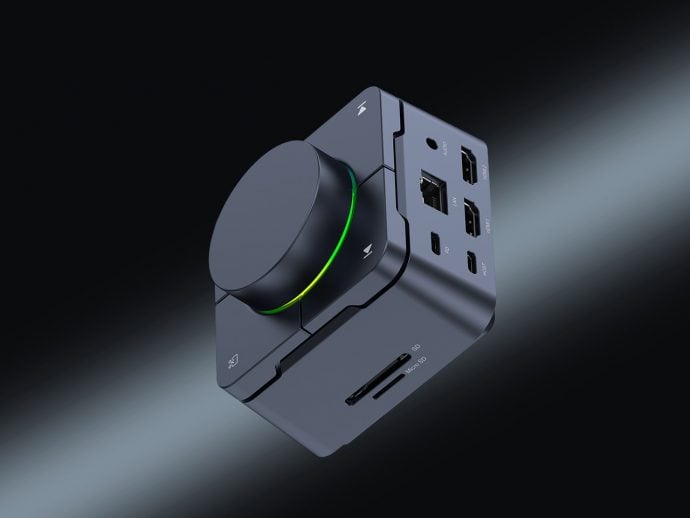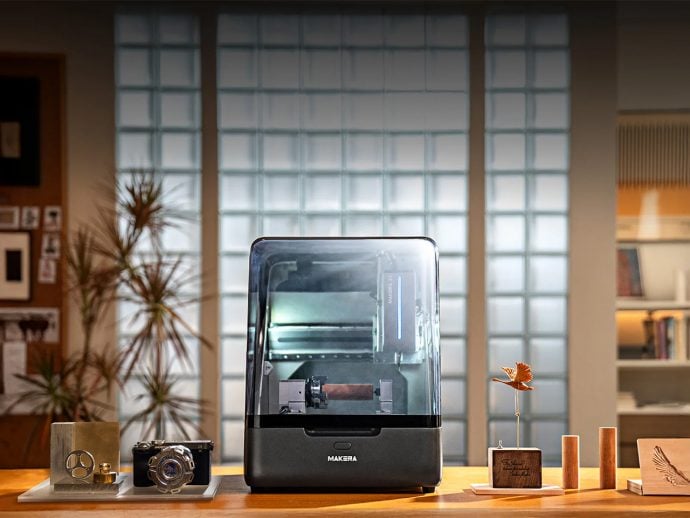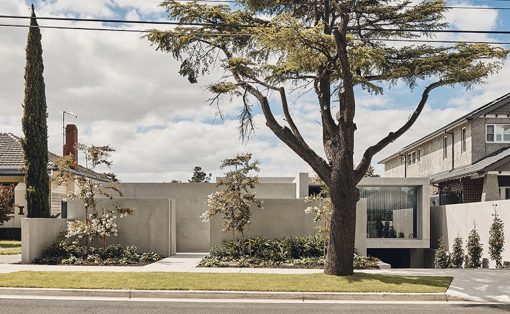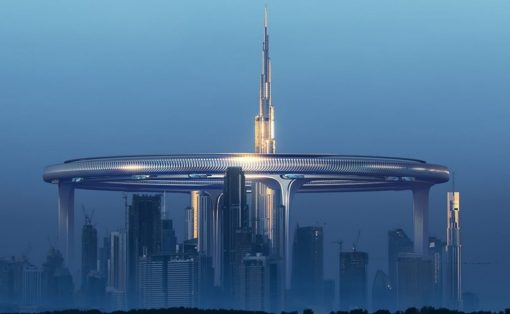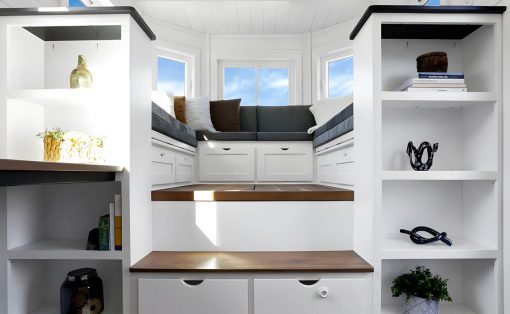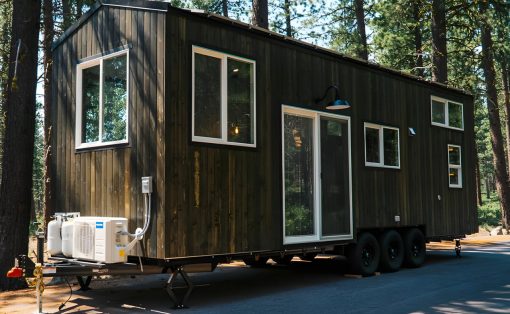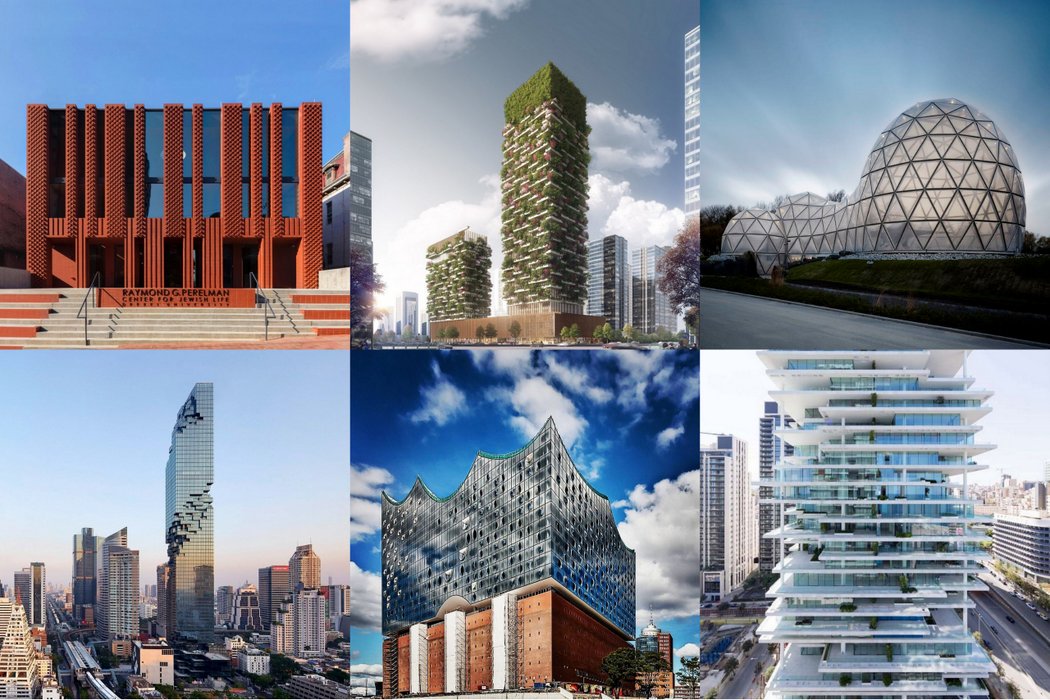
Enough talking, let’s get into this week’s architecture round-up! You can tune in every Friday to check out our top 10 weekly picks from the world of Architecture Design. Or click here for an archive of all our Architreasure posts.
1. It may not be aurora season yet, but this floating treehouse in Sweden is just the perfect spot for some Borealis-watching! The 7th Room by Snohetta is designed based on the traditional Nordic cabin, except it hovers 10 meters above the air and features a balcony with a full glass construction from top to bottom. There’s nothing quite like floating above the snow-laden floor, staring at the Northern Lights! You can even book the cabin for yourself here!
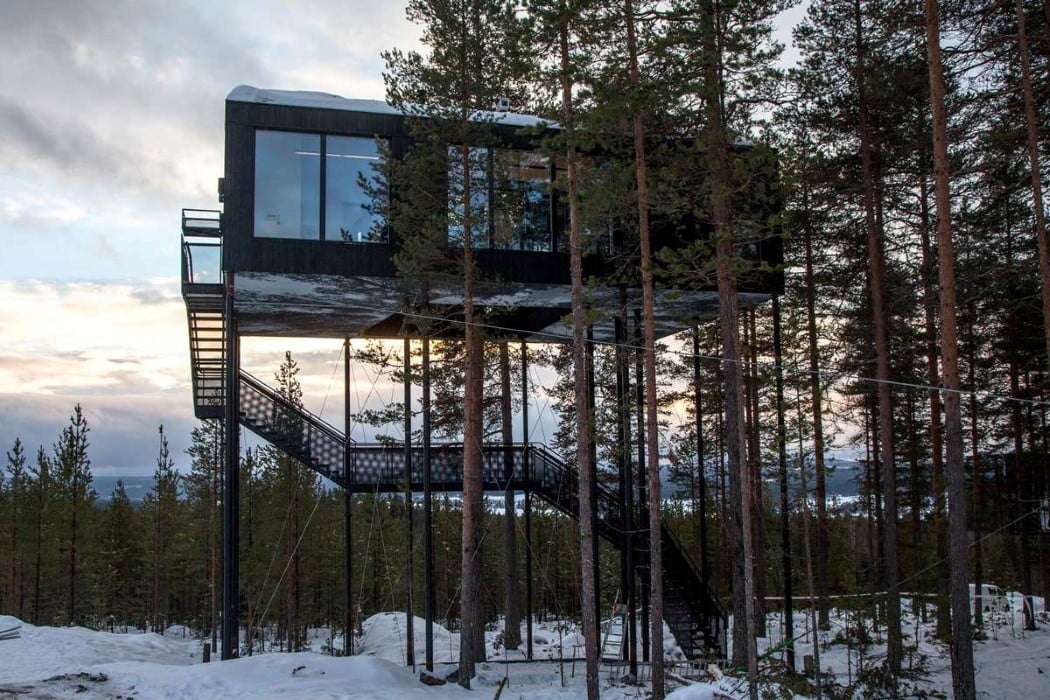
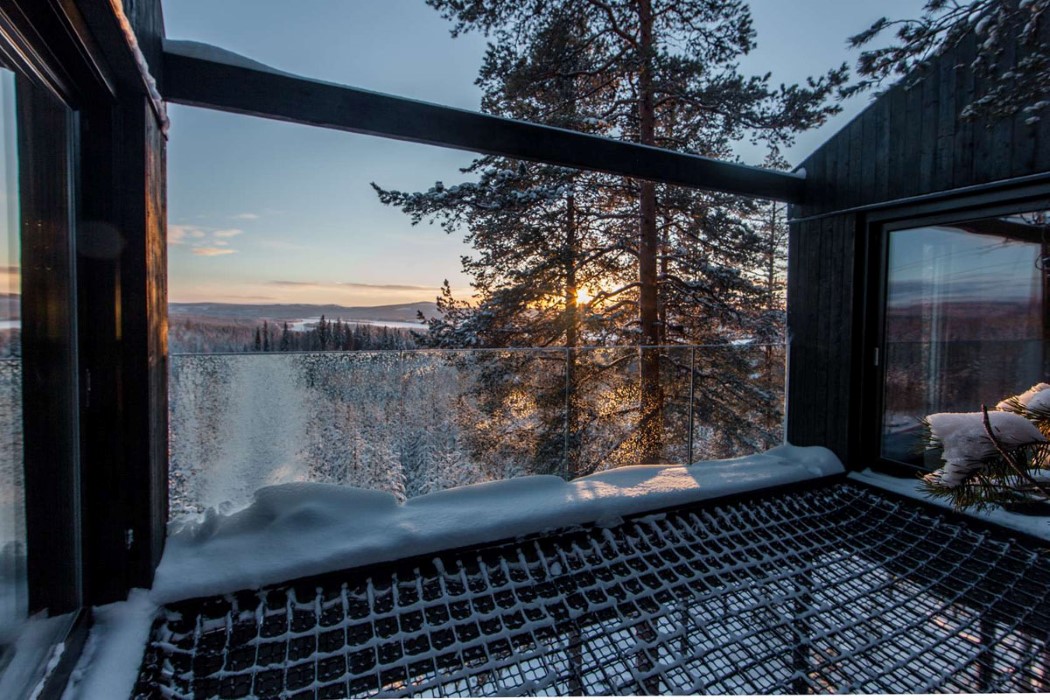
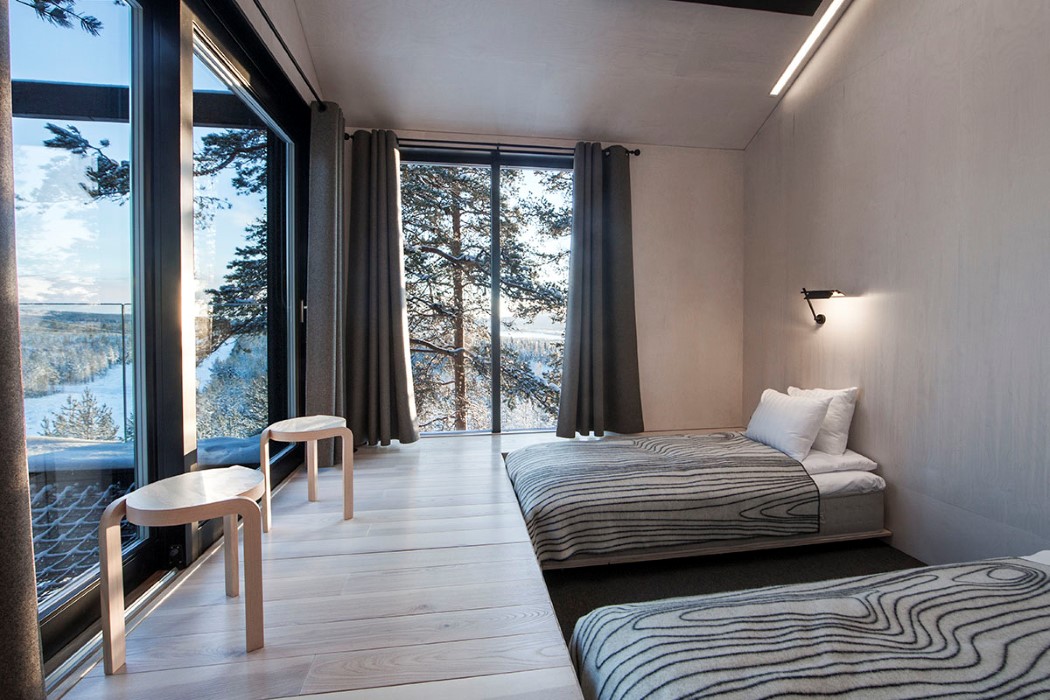
2. Why demolish a building when you can just build on it?! The Elbe Philharmonic Complex stands proudly ON TOP OF a warehouse on the Elbe river. Designed by Herzog and de Meuron (designers famed for the Beijing Olympic Stadium), this glass-fronted, wave shaped building sits right on top of another one, looking almost like a meringue on a pastry. Inside it are 3 concert halls, 205 hotel rooms, 45 private apartments, and a massive 43,000 square foot plaza that offers a stunning panoramic view of the city of Hamburg!
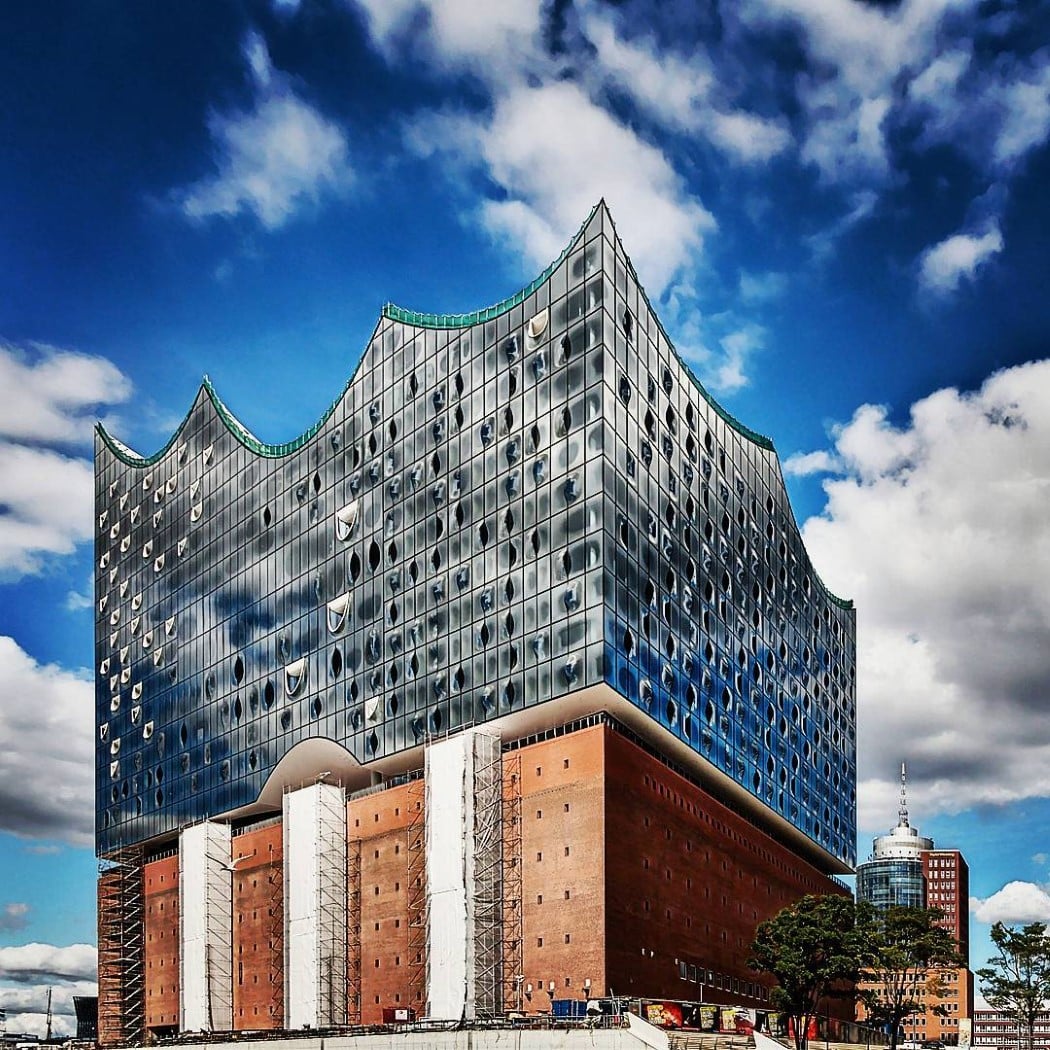
3. Famous for his vertical forest in Milan, Italian architect Stefano Boeri has unveiled plans for yet another vertical forest in China, a twin set of towers covered with trees and trailing plants in the center of Nanjing. With over a 1000 trees and 2500 other plants in it, the residential tower (with over 240 suites) has the capacity to produce 60 kilograms of Oxygen PER DAY!
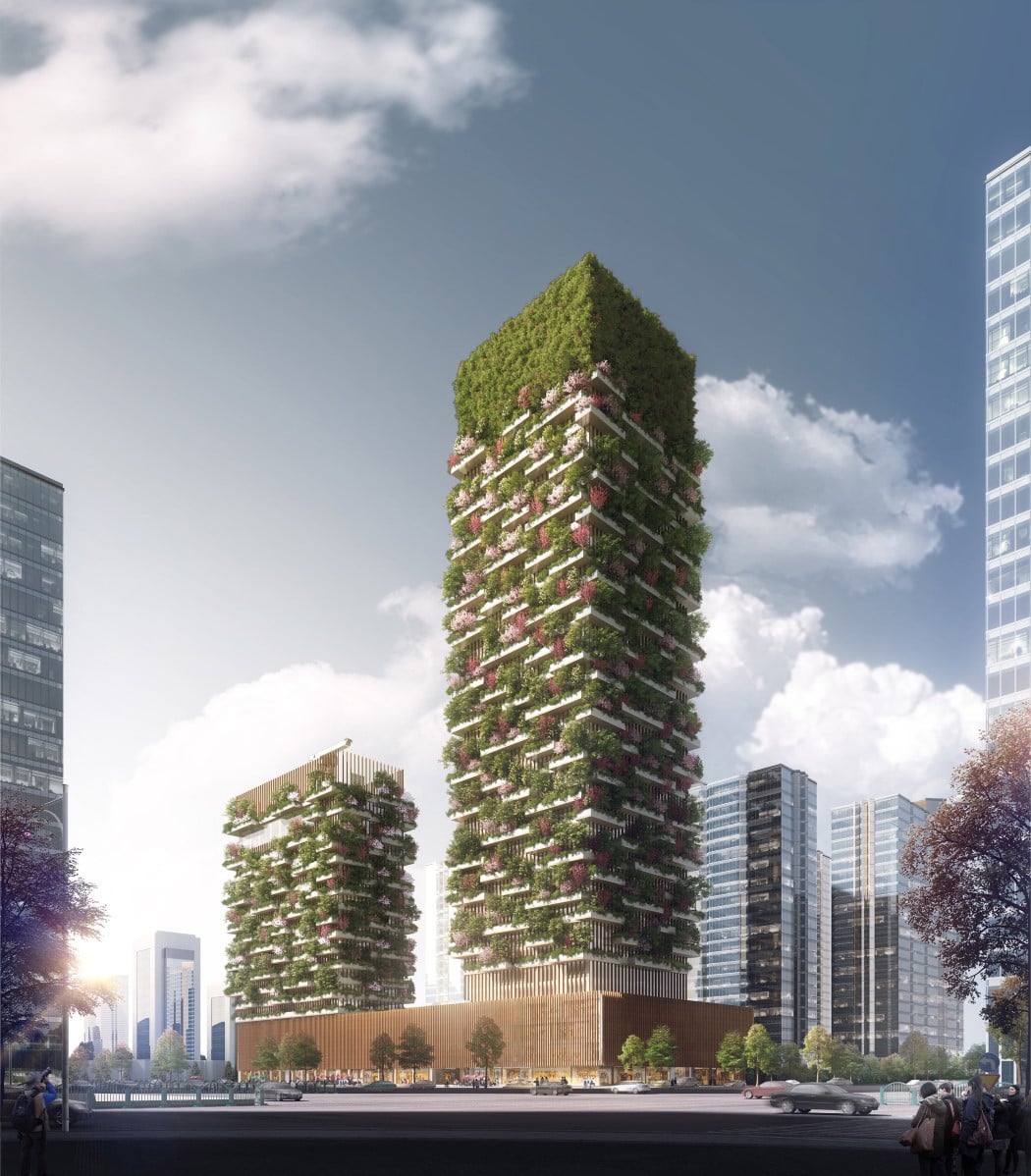
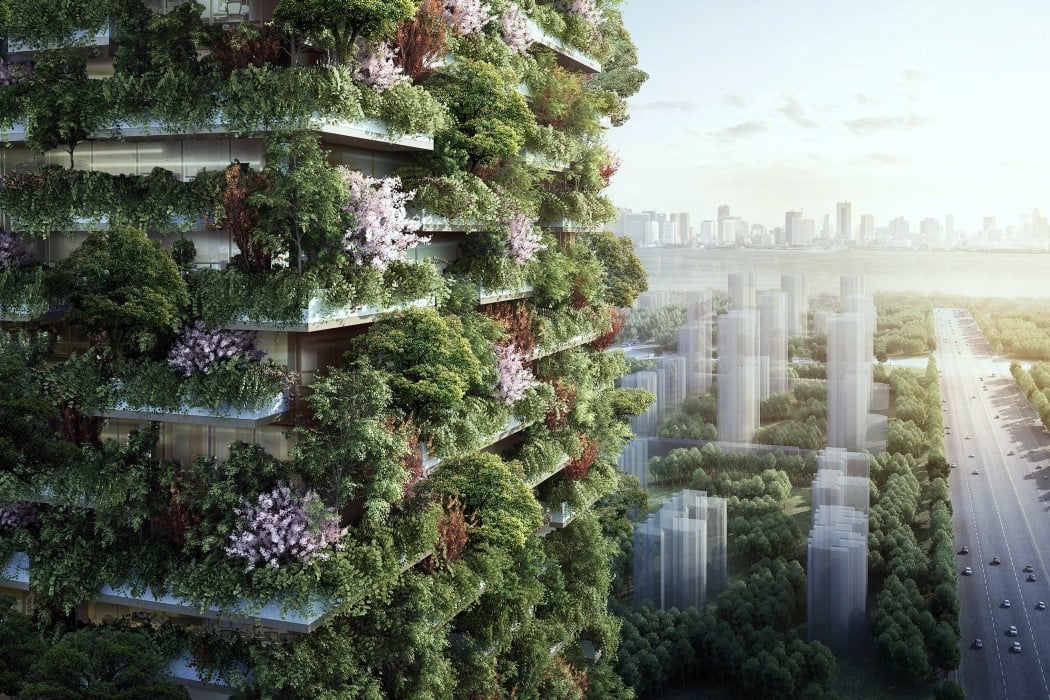
4. Gathering inspiration from the sun, Studio Gang has revealed their design titled the Solar Carve, to be built in New York’s Meatpacking District, right off the Hudson. Taking cues from the sun’s angles, the building has chiseled cuts removed from the cuboid form of the building to prevent the blocking light and views. This also leads to the building having an almost gem-like appearance!
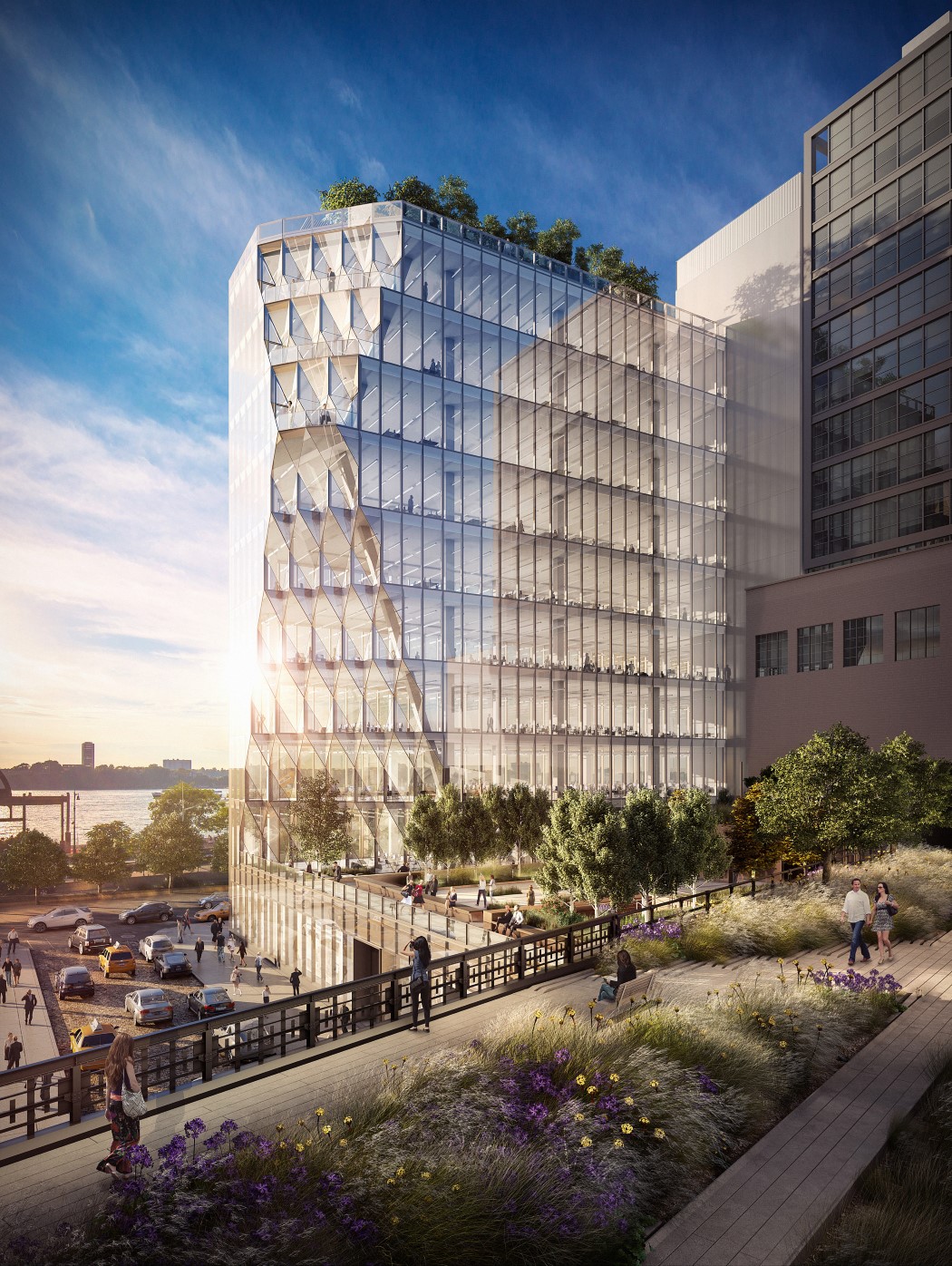
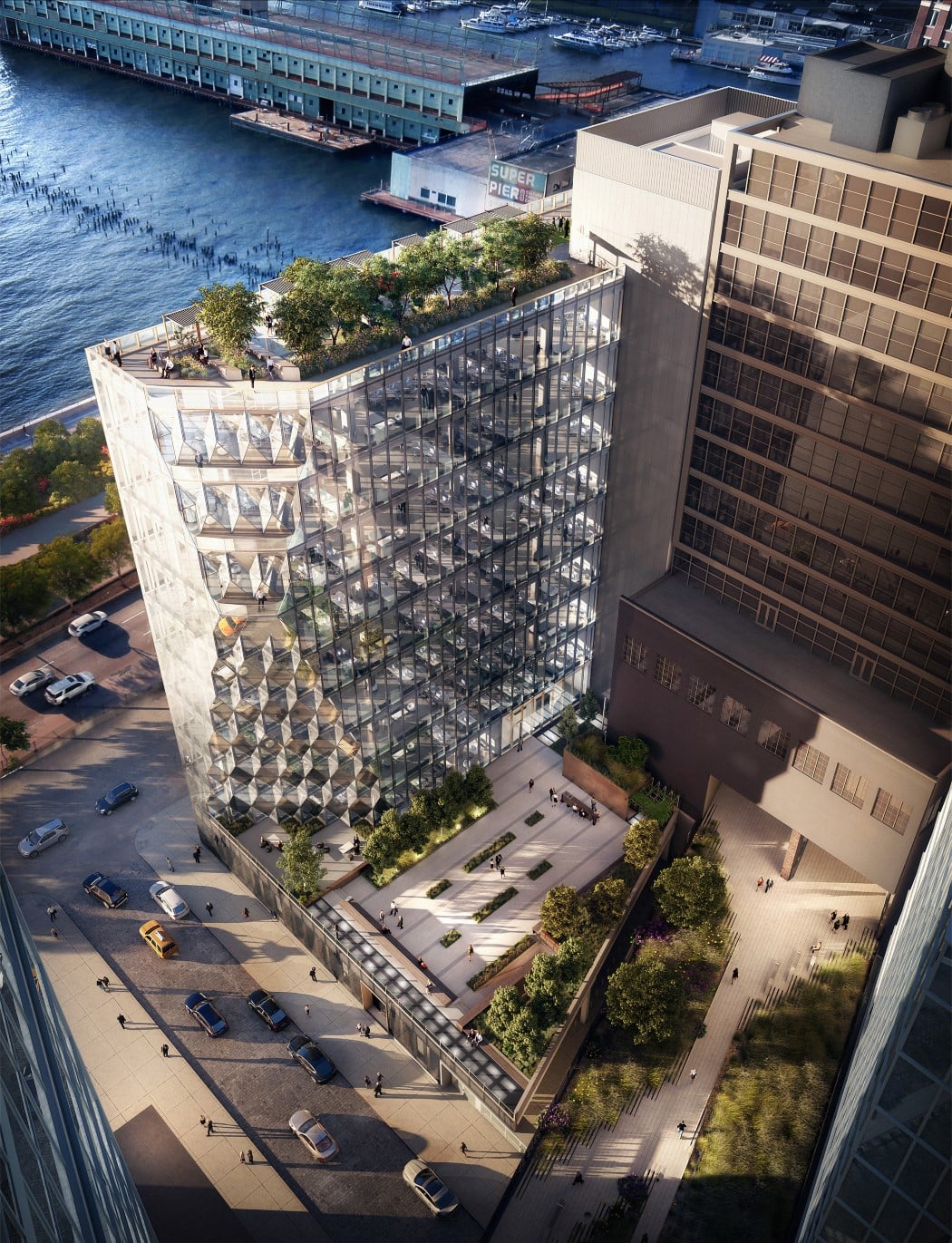
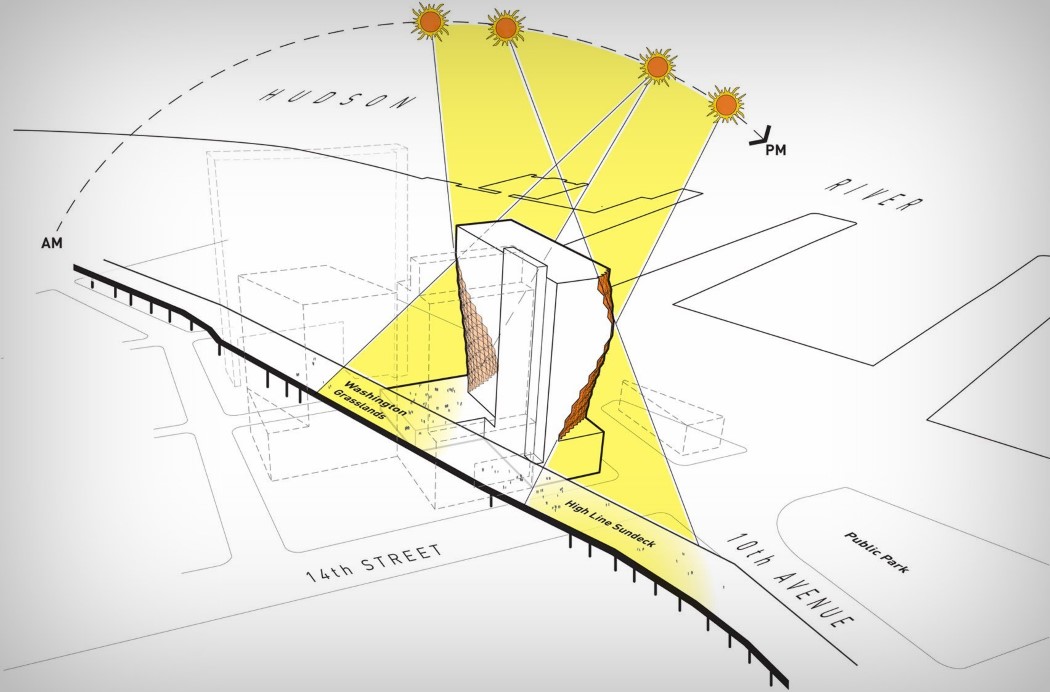
5. Ole Scheeren’s latest tower design looks like architecture met Minecraft, and it’s glorious! The 77-story MahaNakhon tower topped out at 314 meters, becoming the tallest building in Bangkok!
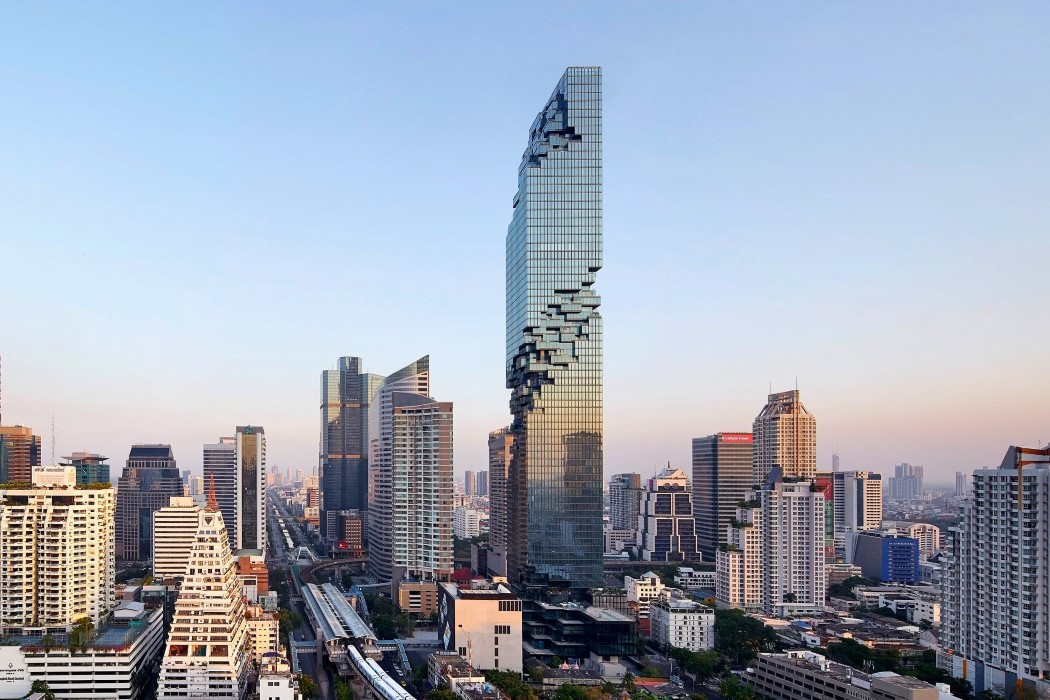
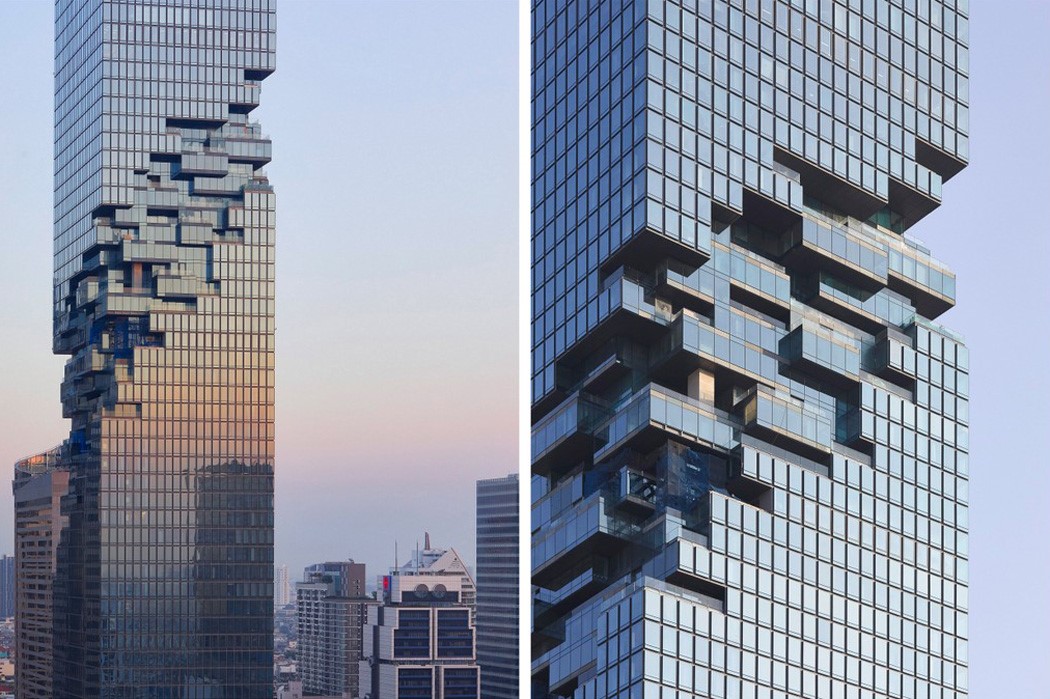
6. The Center for Jewish Life in the Drexel University, designed by Stanley Saitowitz & Natoma Architects certainly has an interesting facade. By making use of a 3D brick pattern, the building manages to appear in two different colors, when the shadows cast by the sun kick in. Each brick creates a shadow that somehow from afar makes the building look like it’s been striped with both dark and light red paint. However when you come up close, you realize that it’s just clever design!
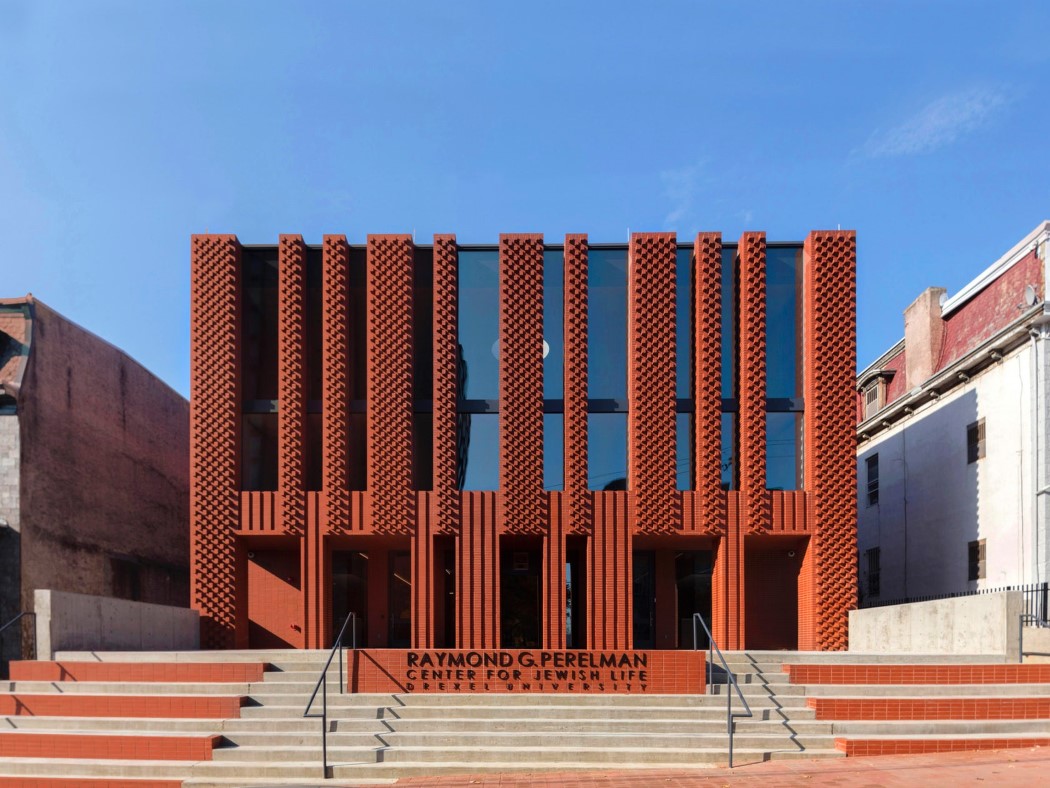
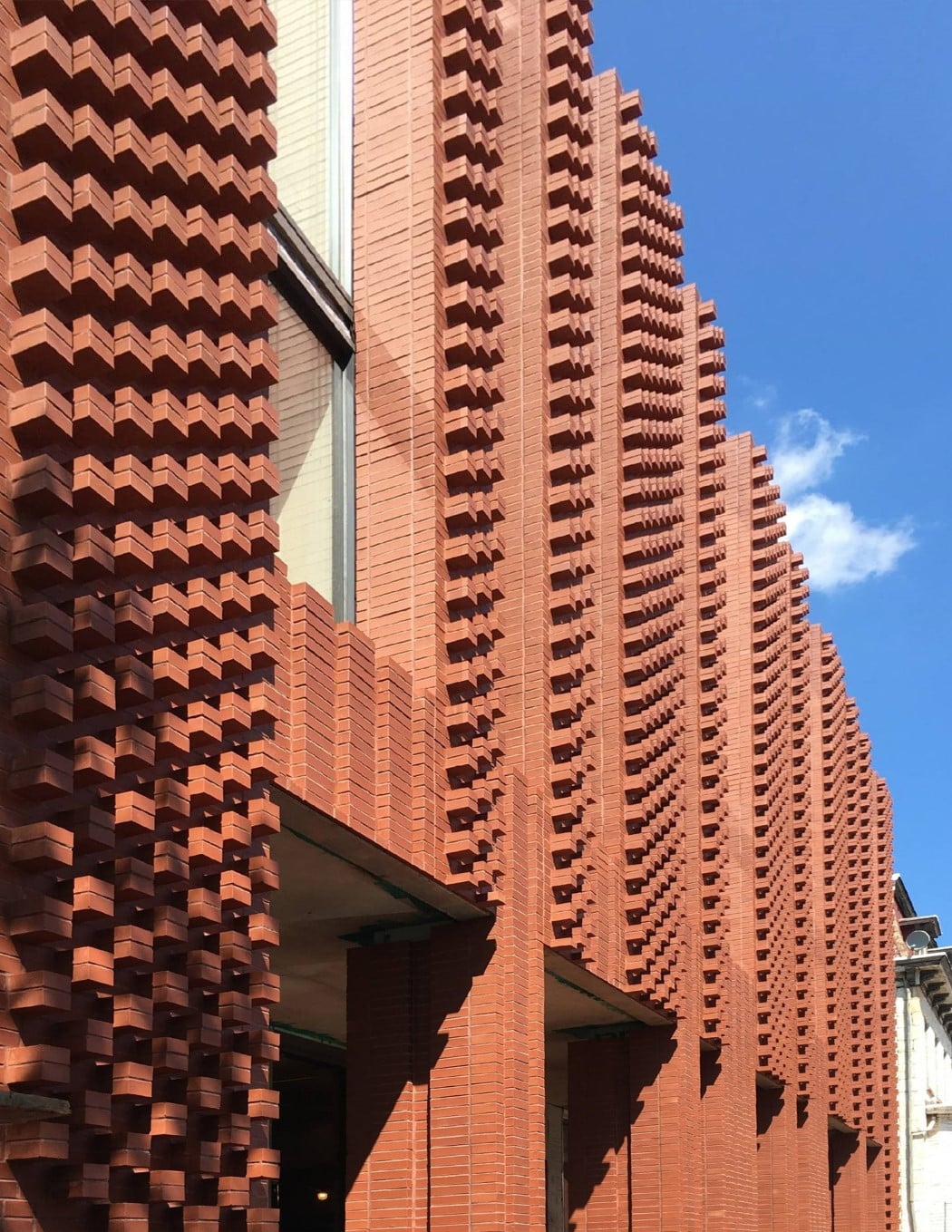
7. The prefab home craze is back! It never left to begin with though. These homes designed by Vipp are termed as Battery Charging Stations for Humans… and truly so! Located amidst nature, who wouldn’t feel refreshed and rejuvenated after a weekend in this ready-to-live cabin in the woods!
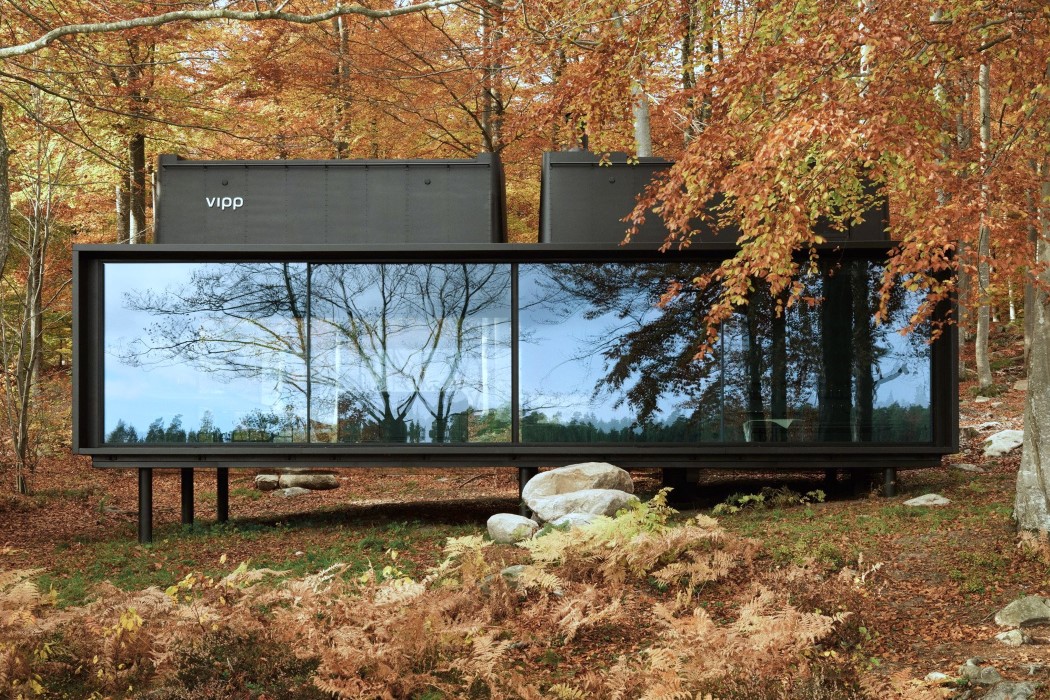
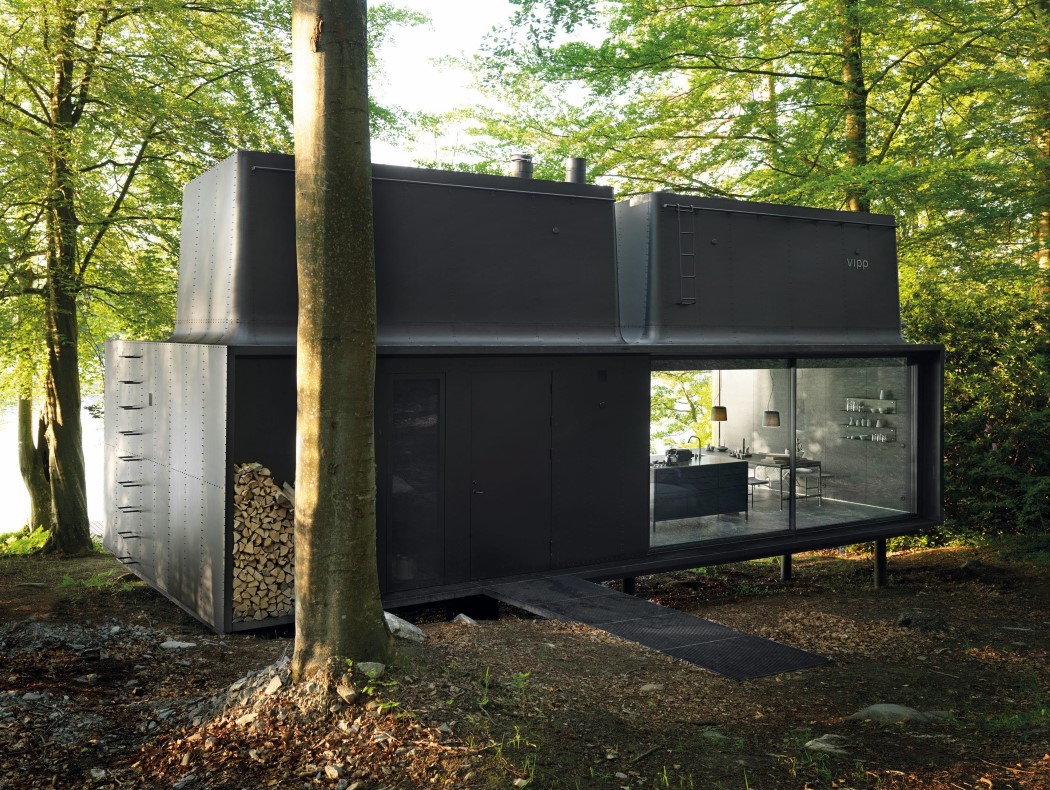
8. Another one of Herzog & de Meuron’s wonders, the Beirut Terraces located in Lebanon feature multiple offset levels that create visual tension and drama, while looking stunning. Each level overhangs to an extent, creating multiple balconies and even terraces on every level. With no two levels being identical, there are parts of the balconies where you get shade, and other parts where you can bask in the sunlight.
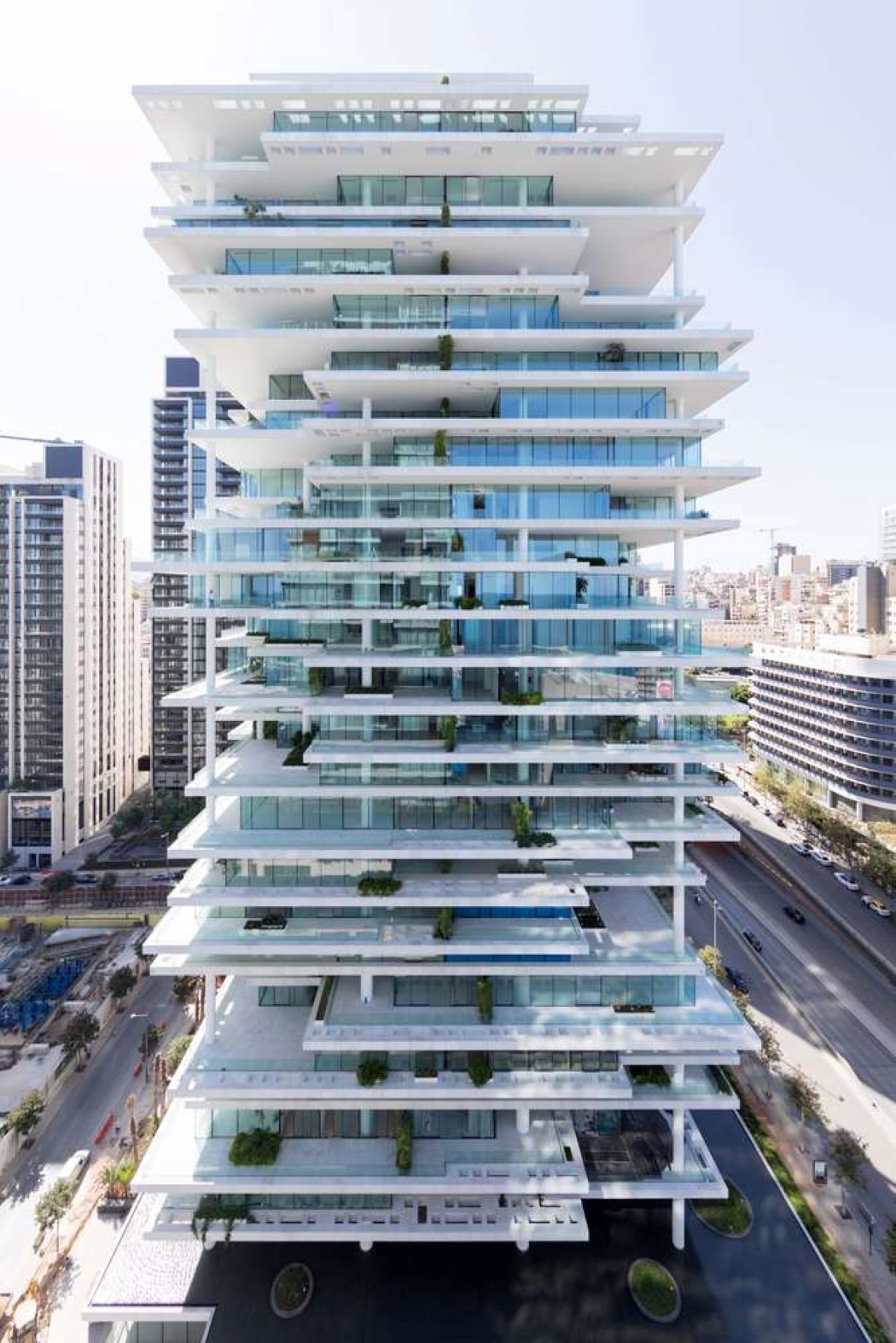
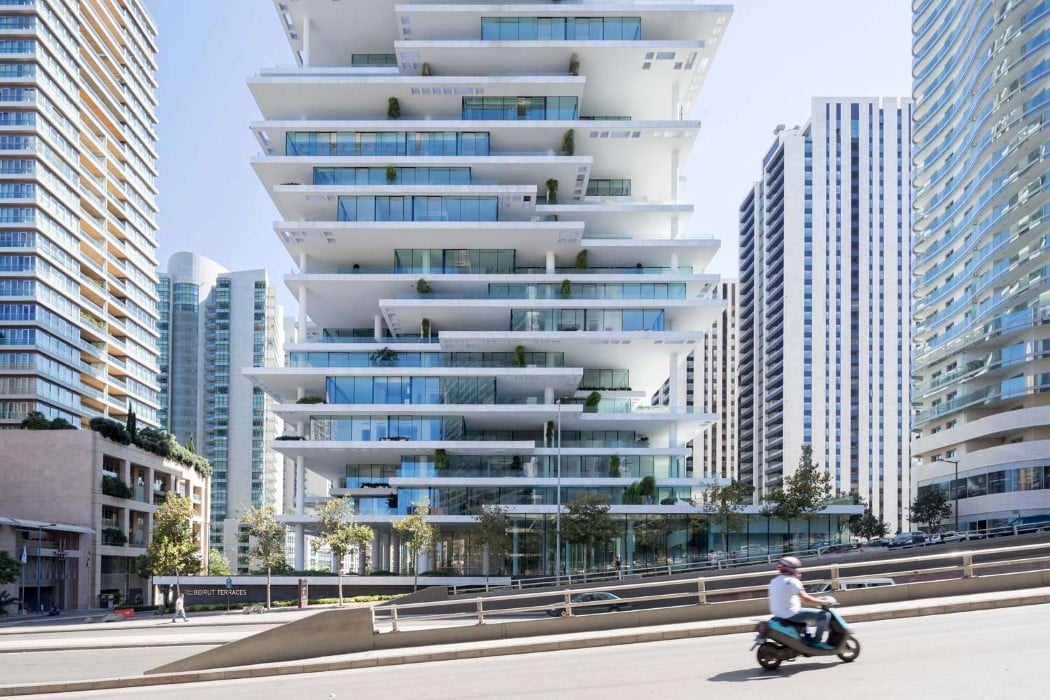
9. These huts are like nothing we’ve seen before. The Jikka, by Issei Suma are located on a flattened mountain ridge, but their architectural style in ways, pay homage to the peaks of the mountain. Designed as a final abode for the clients (two women in their 60s), the mountain home is designed to be the place where they spend the rest of their lives, amidst nature.
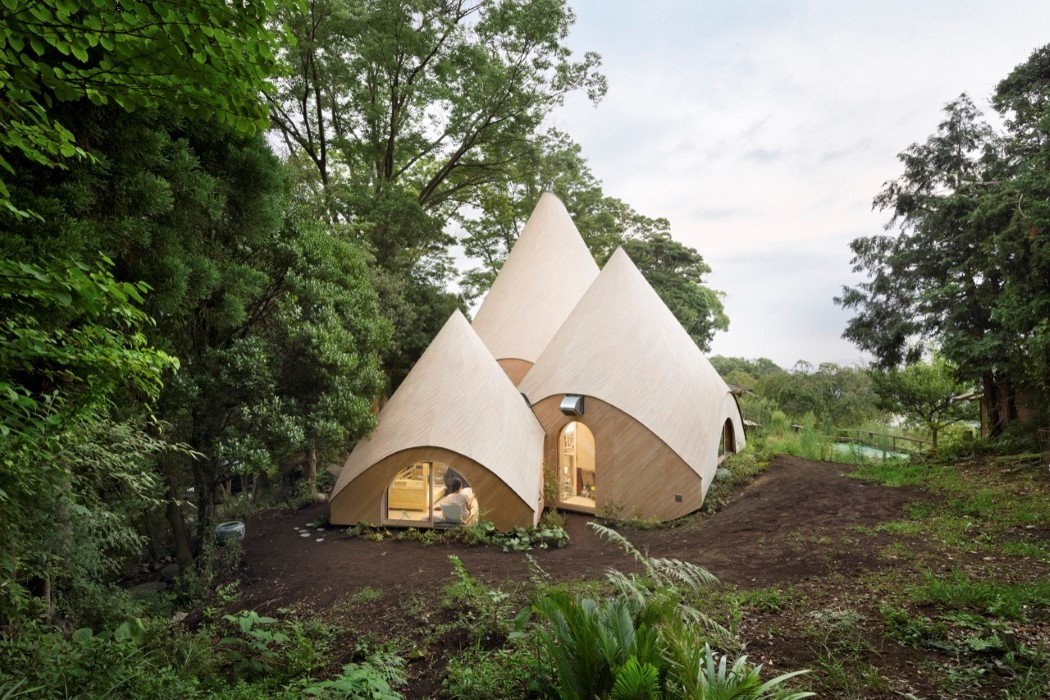
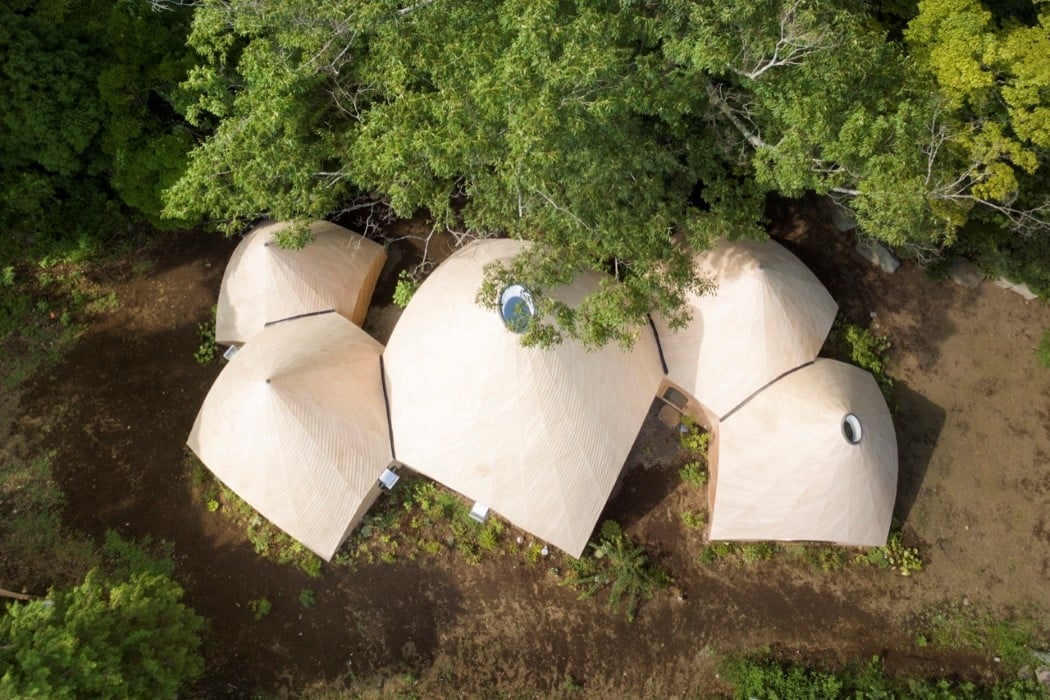
10. Episode #6 could not end on a more high note than this next and last building. This is the entrance to Mitoseum… a Dinosaur Museum! Designed by rimpf ARCHITEKTUR, the building looks almost picked from Jurassic World, with its habitat center aesthetic. Making brilliant use of daylight during the day, and lighting up like a beacon at night, the entrance is sure to set the mood for the rest of the Museum/Theme-Park. Besides, with the life-size dinosaur sculptures inside, you’ll definitely grab the interest of passersby!
