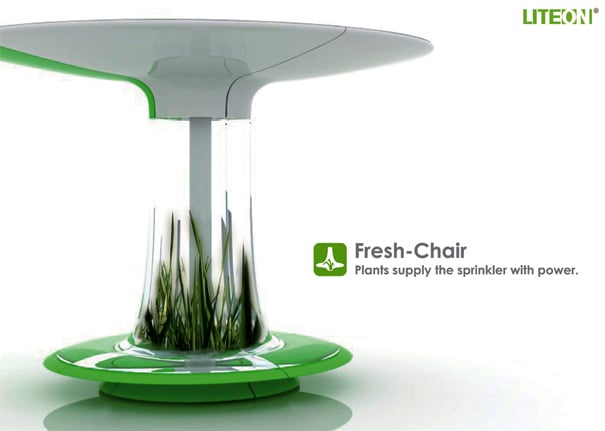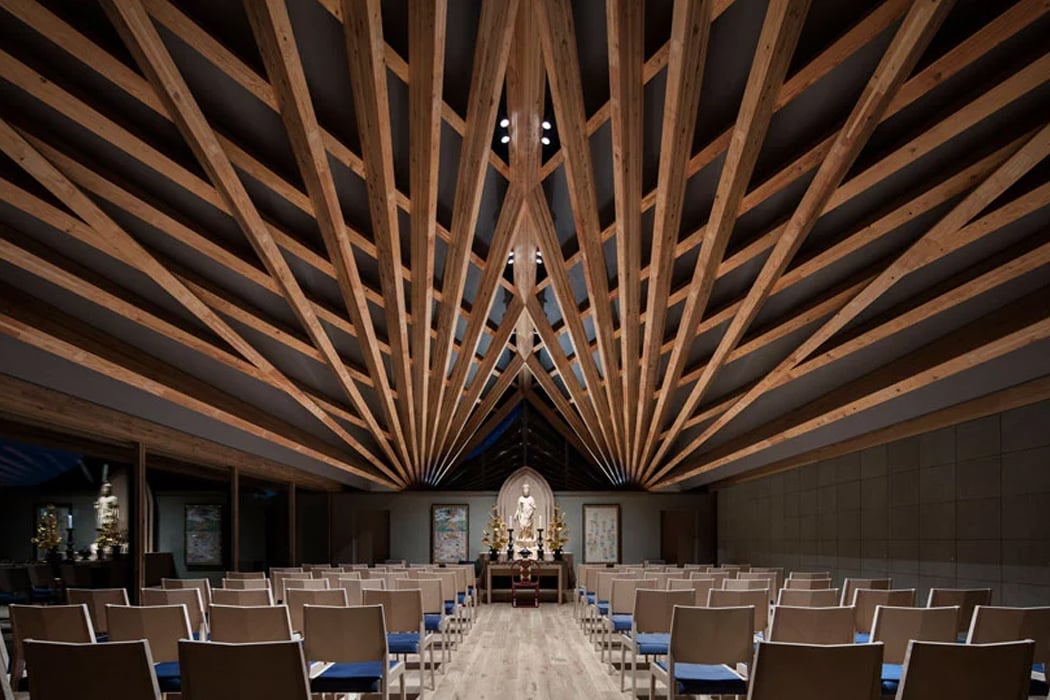
Wood has been the material of choice for construction across centuries. From a simple abode to even a sustainable football stadium, wooden designs are back to rule the future. The reason for it is simple, wood ages beautifully – anything built with wood will retain the character of your house. From the floorboards to the roof, each of this wooden house designs showcase this material in a spectacular way that will meet your style- be it modern or traditional!
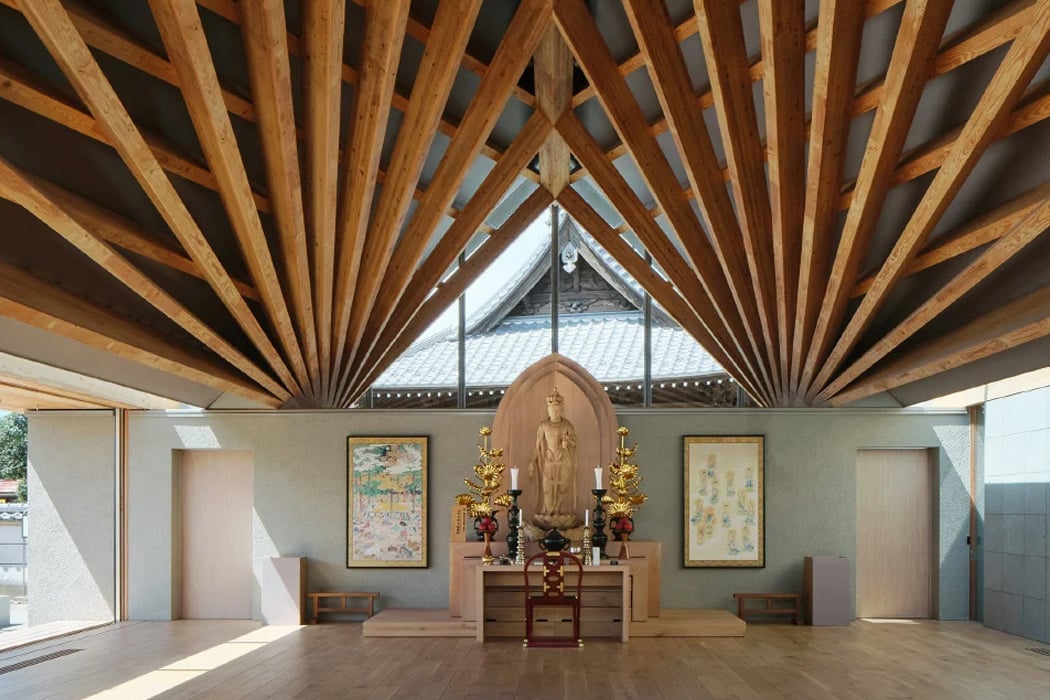
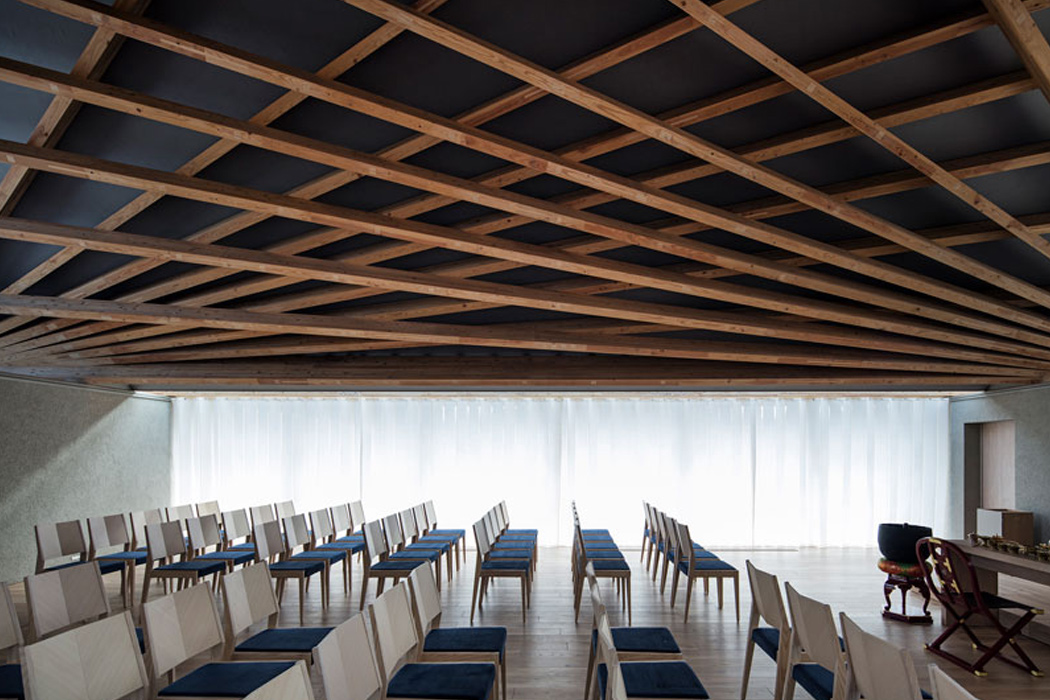
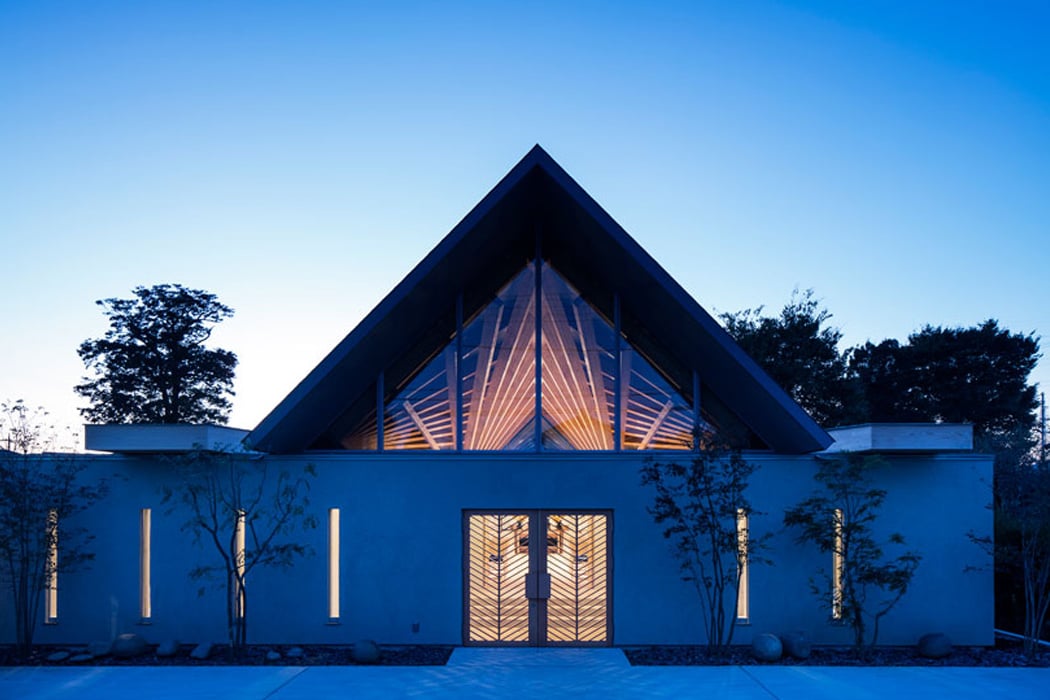
Persimmon Hills Architect, a Japanese architectural studio has designed this timber Kannondō, or main hall to the Buddhist Houshouin temple for the once prosperous town of Sugito. The studio hopes to revive this local community that has thinned out due to the population moving out to the bigger cities. The revived Houshouin Kannondō feels airy, spiritual, modern yet accessible., encouraging the community interaction and lift their spirits.
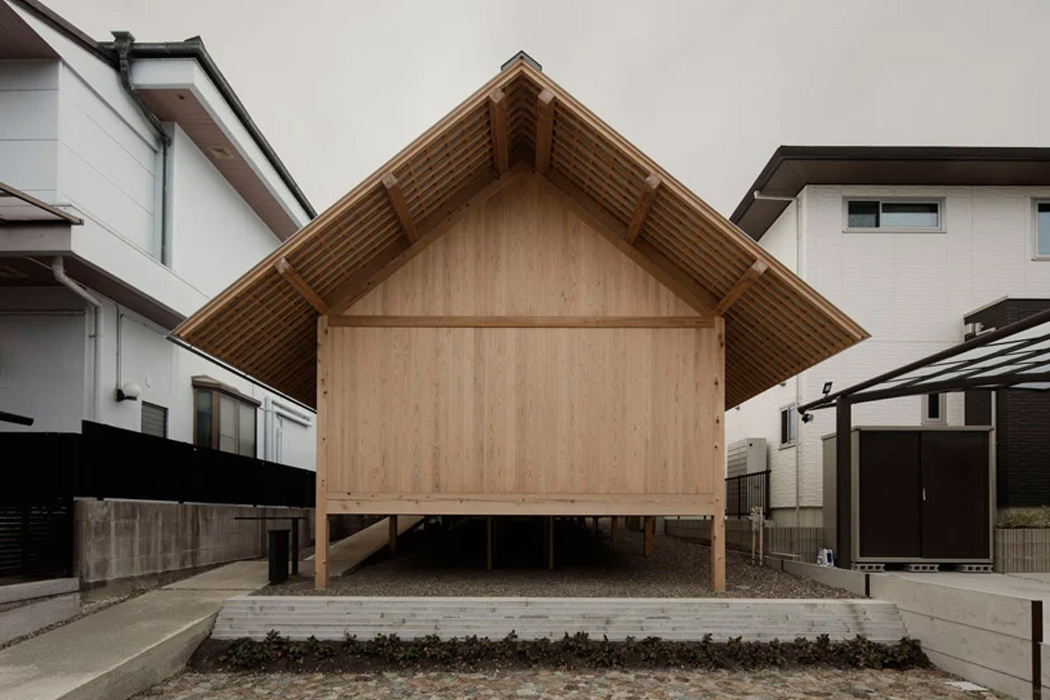
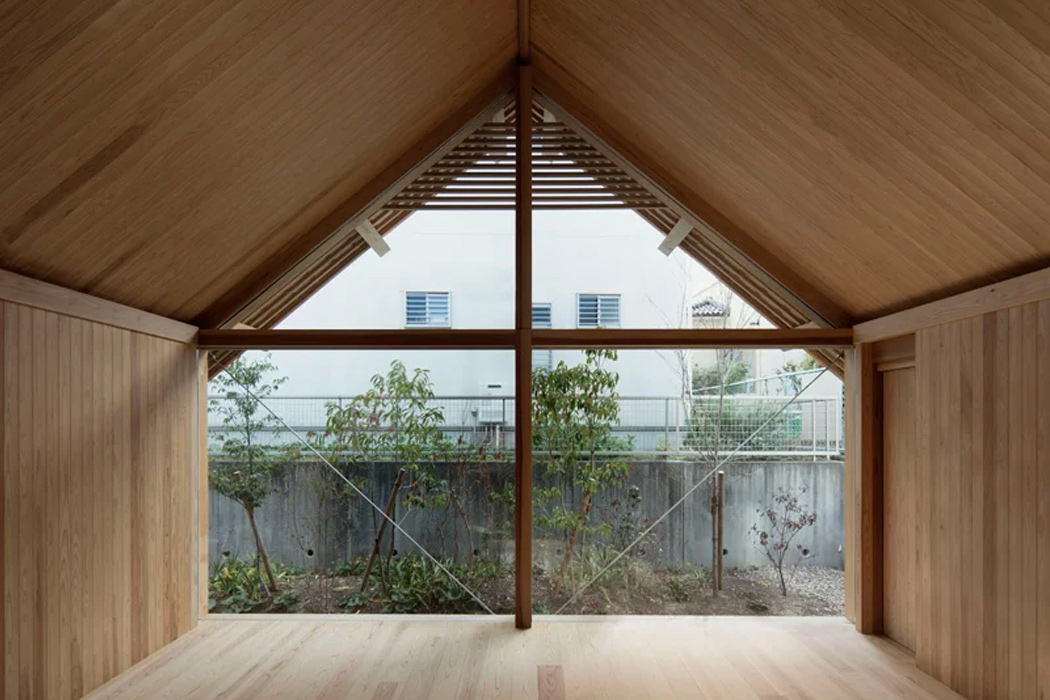
The Yomogidai house in Nagoya, Japan designed by Tomoaki Uno architects holds a long and narrow construction with a blind street facade, with it’s windowless design making it stand out in the crowd. To allow for natural lighting, the back of the house holds a complete window with a gable roof to provide a sheltered roof.
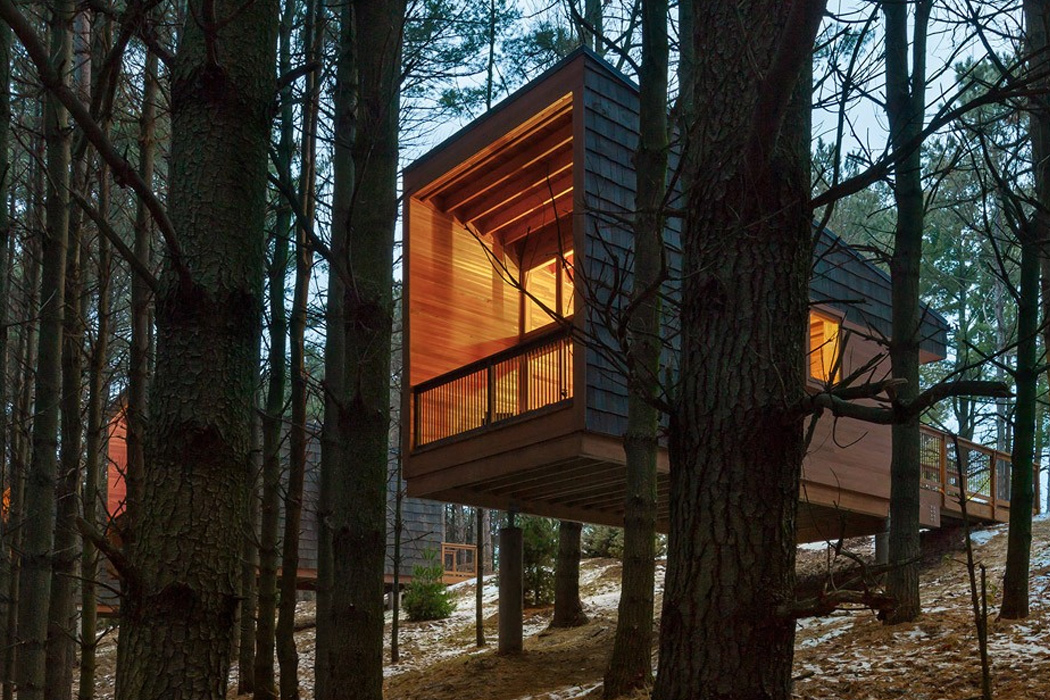
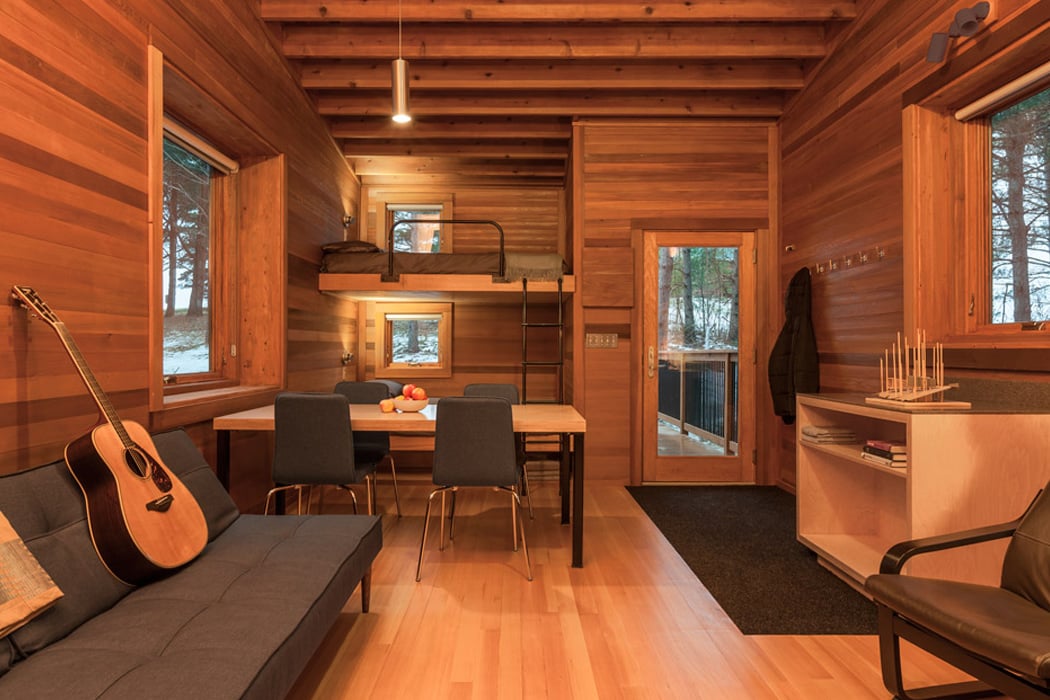
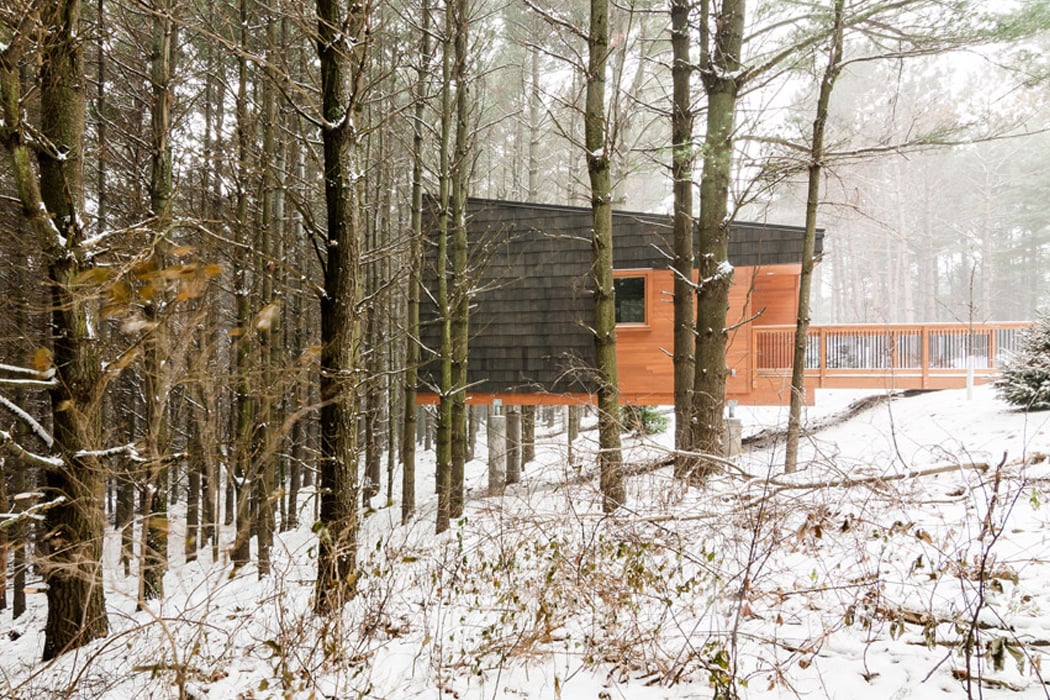
These cabins hover almost five meters above the ground, keeping the cabins free from the snow-covered slopes while being surrounded by trees to maintain the privacy of each cabin. Built by Minnesota-based HGA Architects and Engineers, the designers say “The concept for the cabins riffs on the idea of a tree house, but instead makes them accessible to all by building ‘houses in the trees’ that can be entered from a bridge at the crest of the hill, along adjacent ski and hiking trails,” The studio used red cedar wood to create the design, “Dark cedar shingles on the exterior blend seamlessly with the beauty of the pine forest while the interior is stained naturally to create an immersive warm environment,” said the firm.
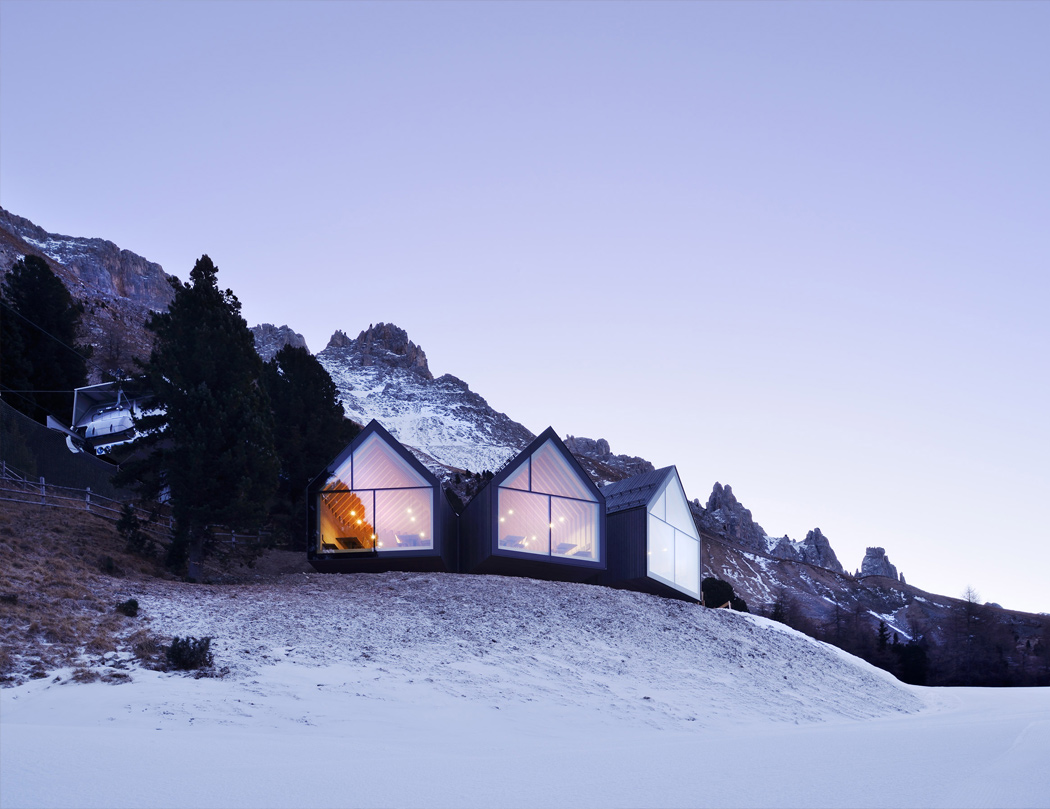
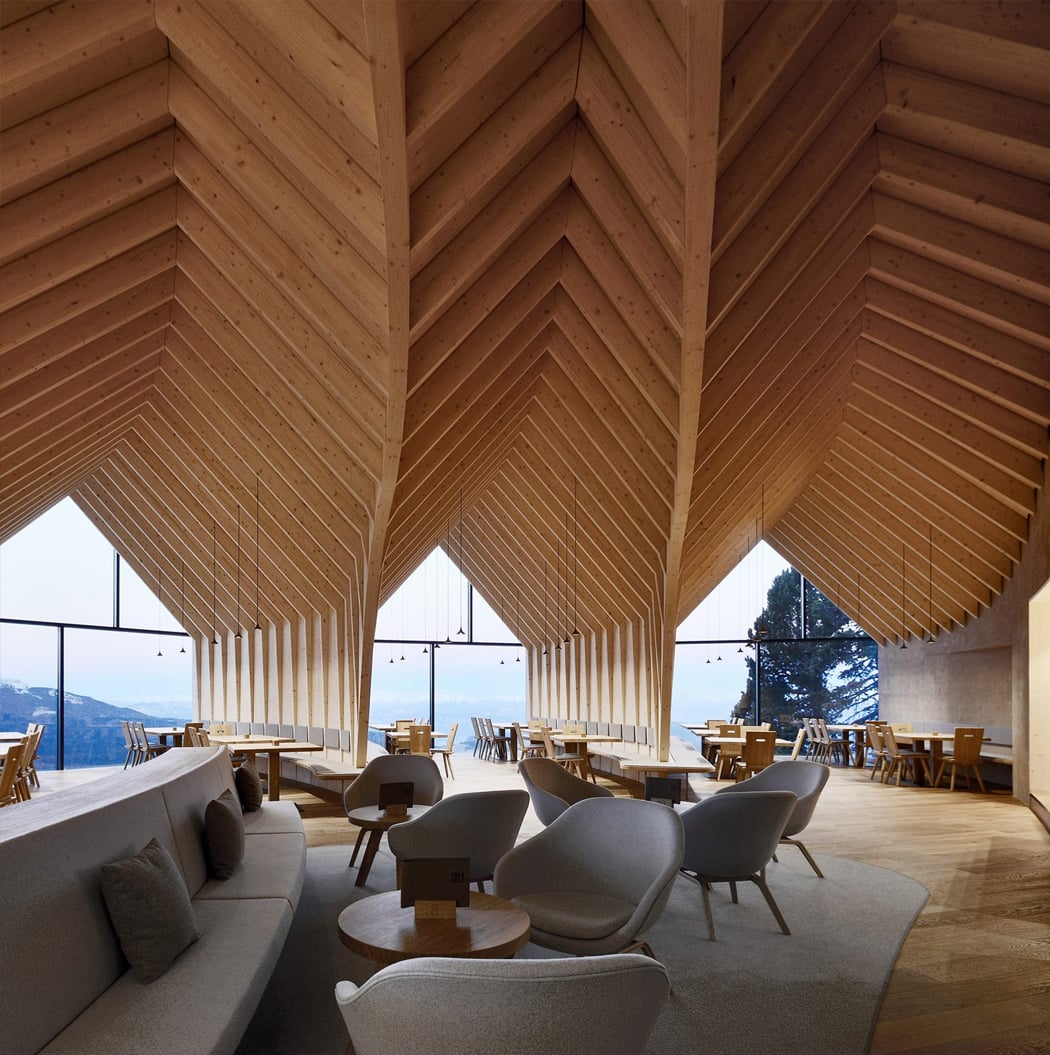
Cantilevering off the edge of the mountain slope, this restaurant designed by architects Peter Pichler Architecture and Pavol Mikolajcak, the Oberholz Mountain Hut restaurant for the Oberholz ski resort is set on a small mound, giving sweeping views of the ski slopes! The structure splits into three volumes that face off into different angles of the hillside.
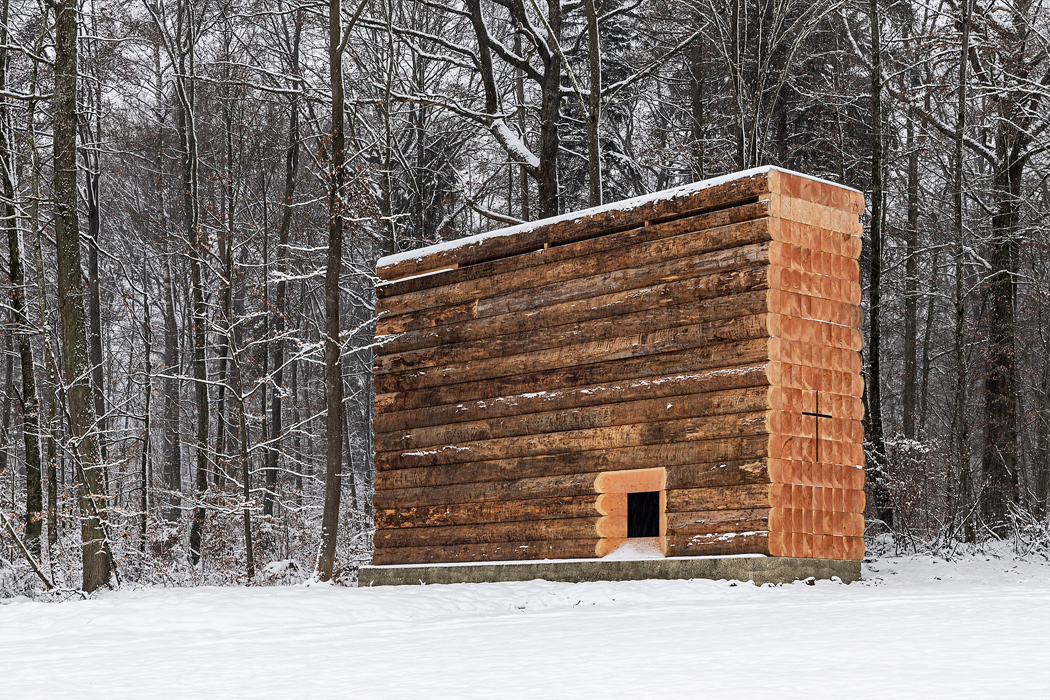
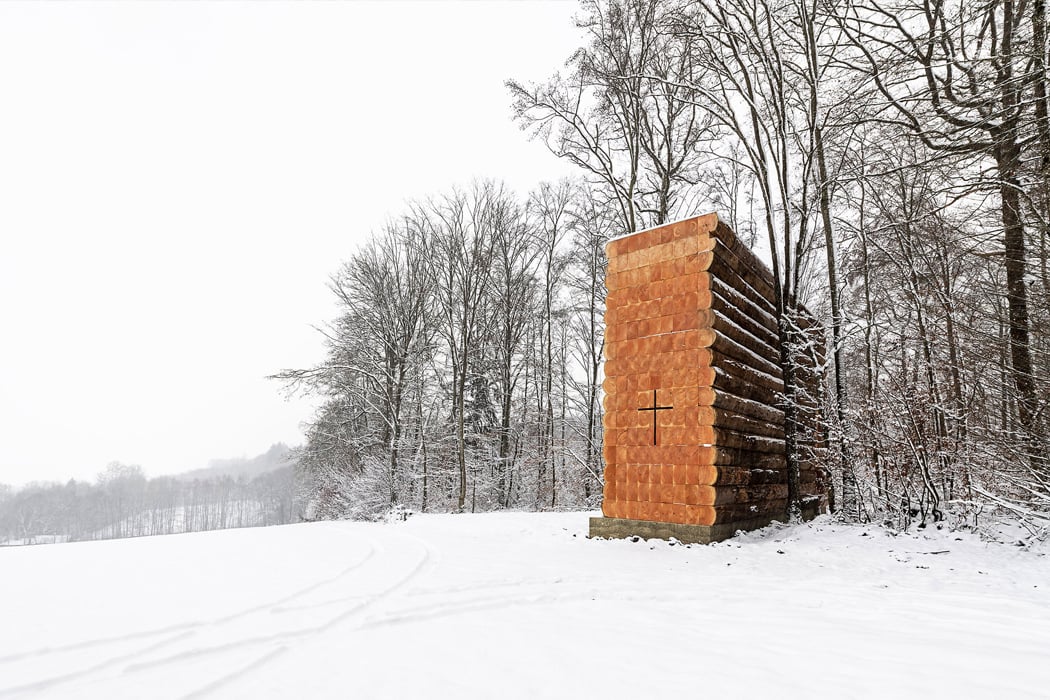
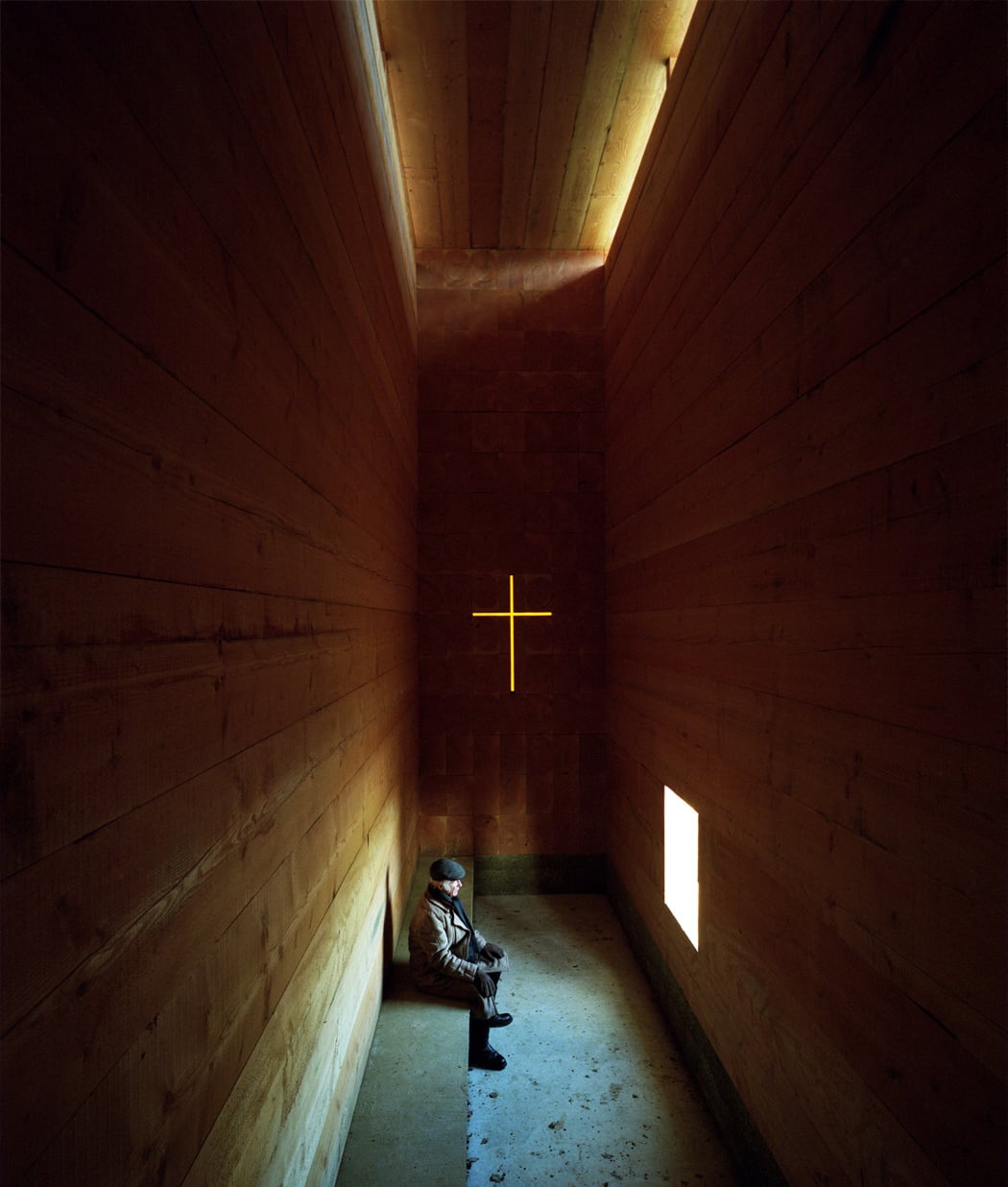
Stacking up 61 tree trunks, John Pawson creates a space of rest and contemplation on a cycle route in southwest Germany. Named the Wooden Chapel, Pawson said “The client wanted to provide sanctuary or contemplation space.” Using trunks of Douglas fir with minimal cutting or enhancement of design, Pawson explains, “It’s just trunks of Douglas fir stacked on top of each other, there’s a minimum of cuts, so everything is solid.”
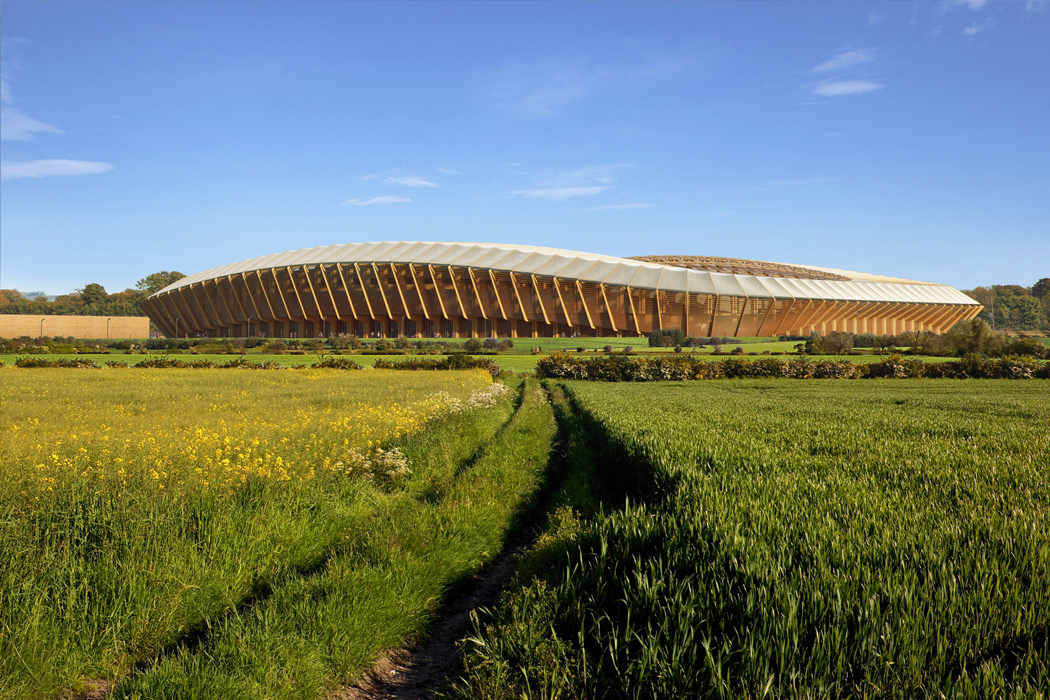
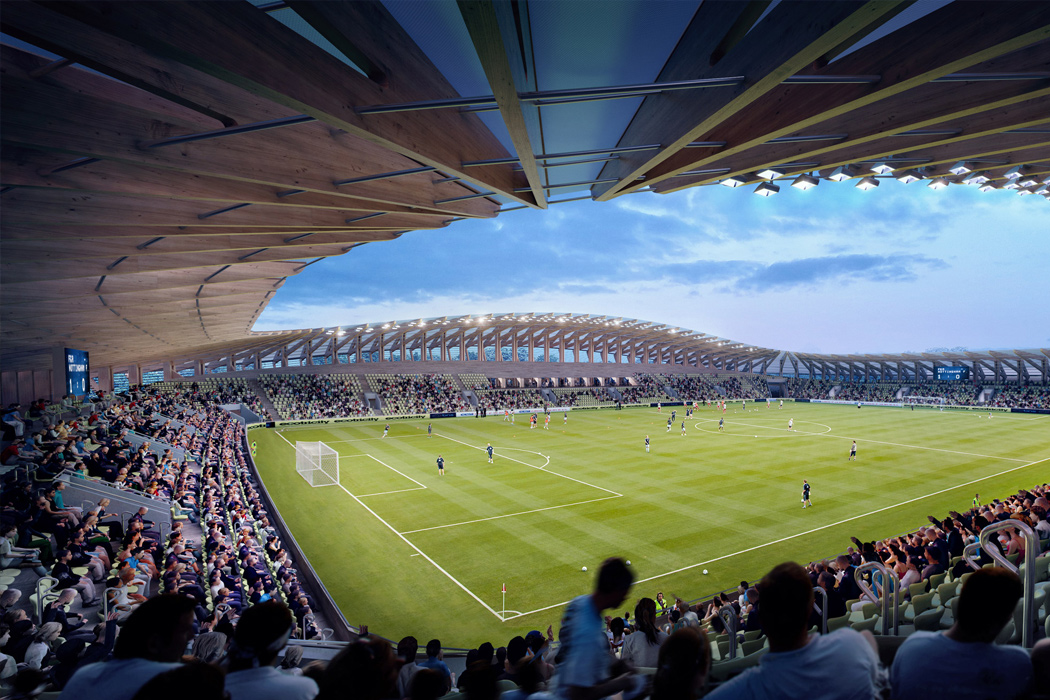
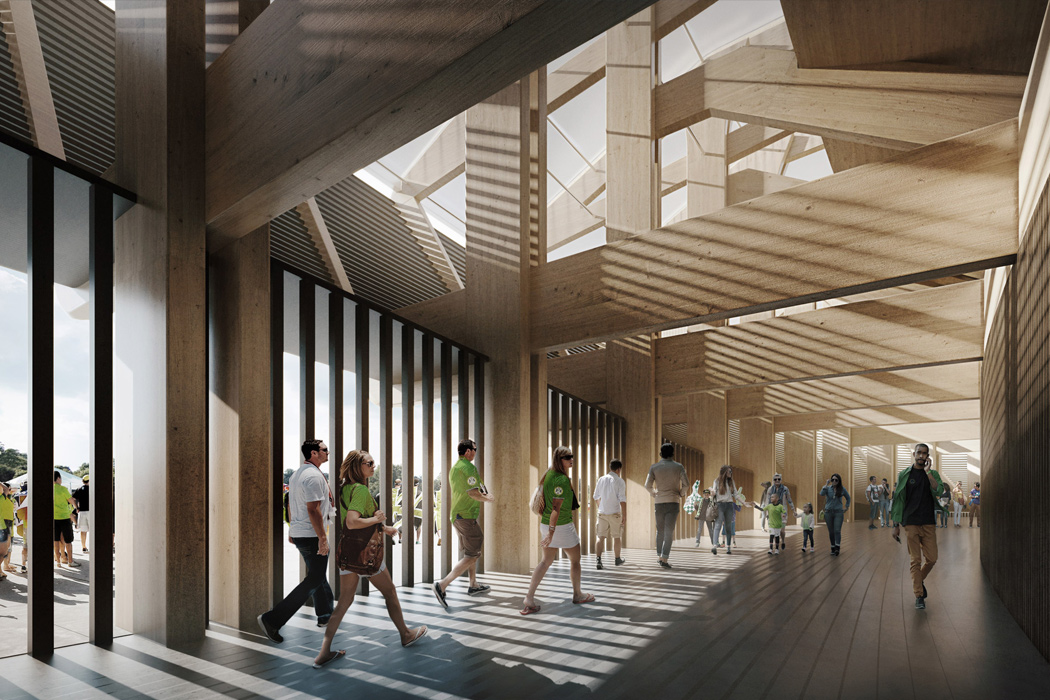
The world’s first wooden football stadium is being built by Zaha Hadid Architects in Gloucestershire, England for football club Forest Green Rovers. The aim of the design is to be the greenest football stadium by being powered by sustainable energy sources. The 5000-seat timber stadium includes an all-weather pitch and included a different landscaping strategy to mitigate worries that the stadium design did not sufficiently make up for the loss of green fields it will be built on.
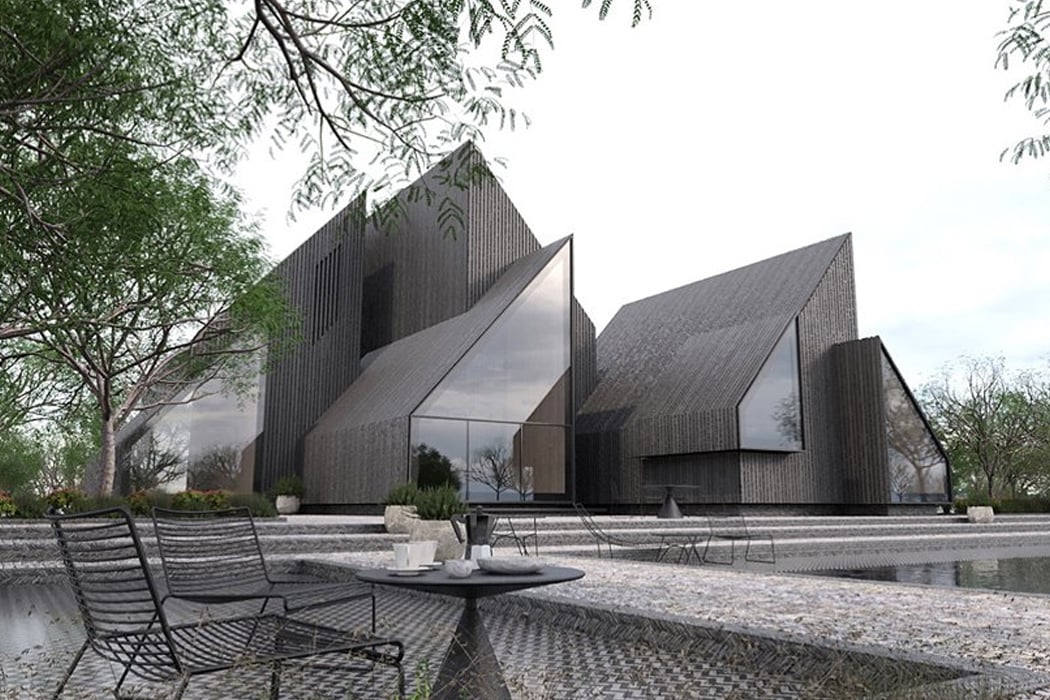
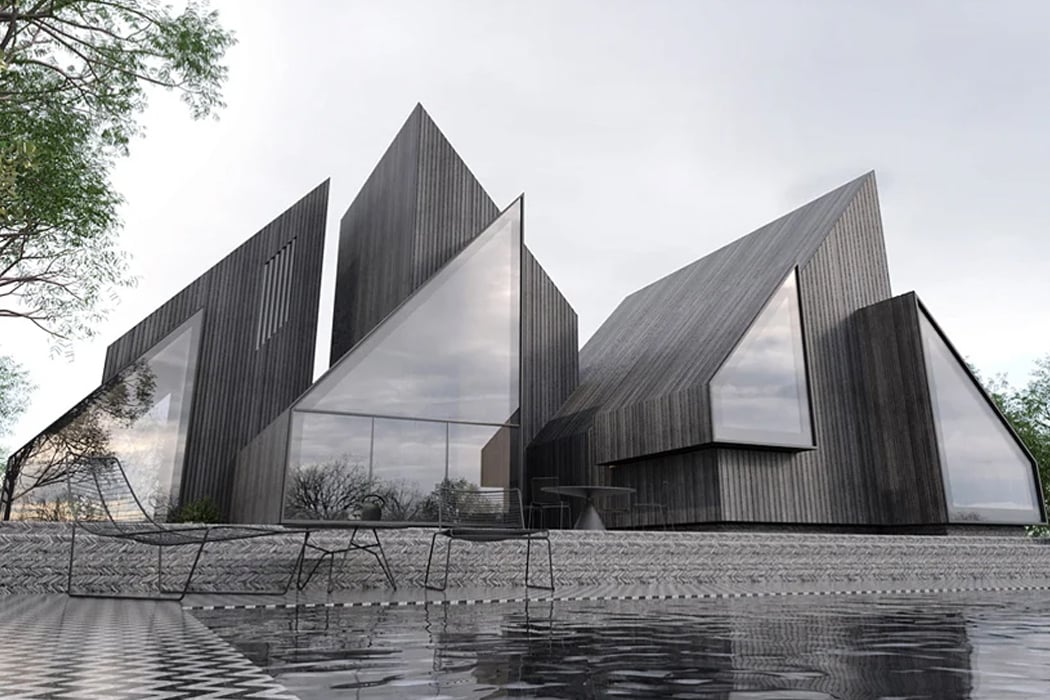
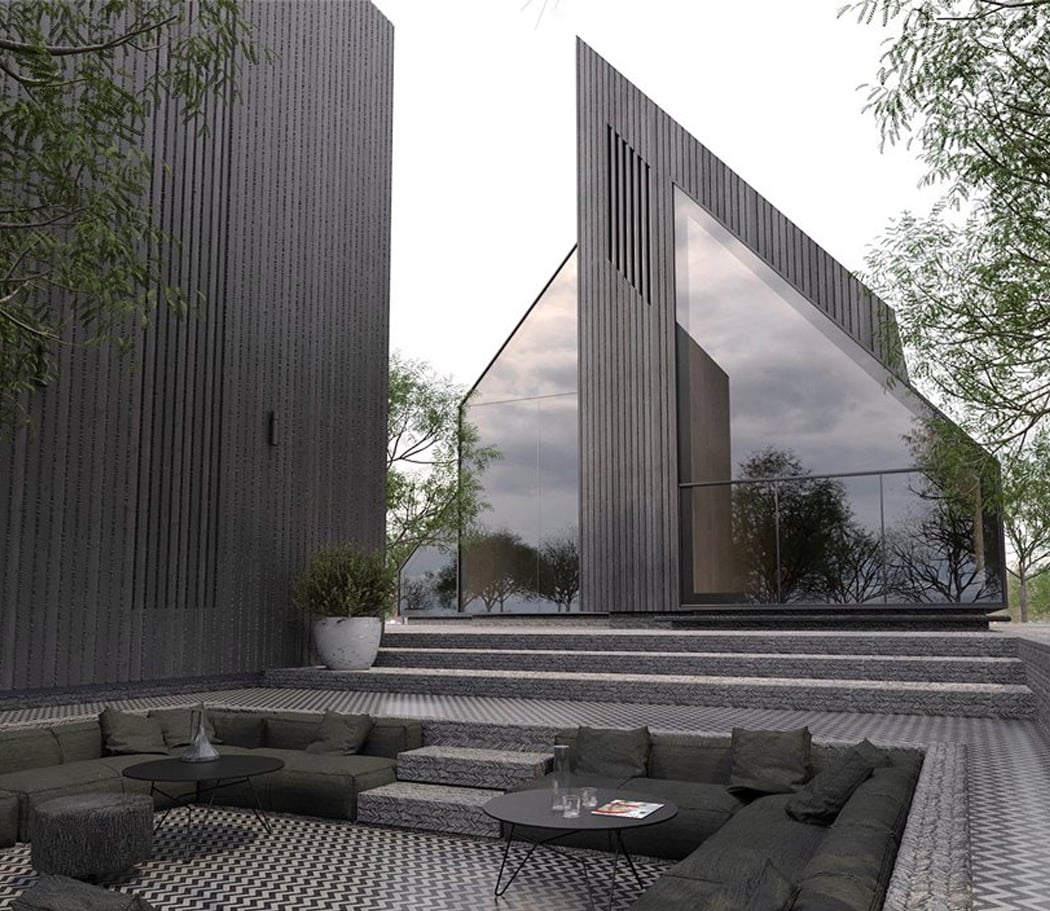
Antony Gibbons presents an combination of geometric designs to create this house named ‘Kuroi Ki’, which literally translates to ‘black wood’. This dark wooden exterior is derived from the use of clad charred wood finish for this dwelling. The angular structure is organized around a patio space that allows for a private space protected by the tall structures on each side.
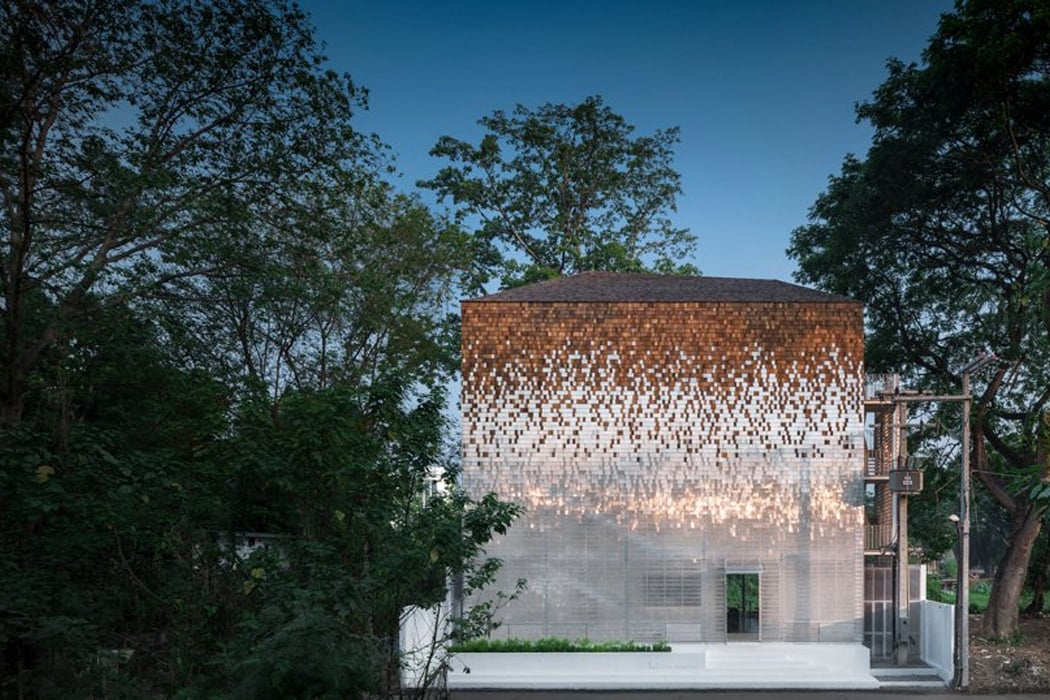
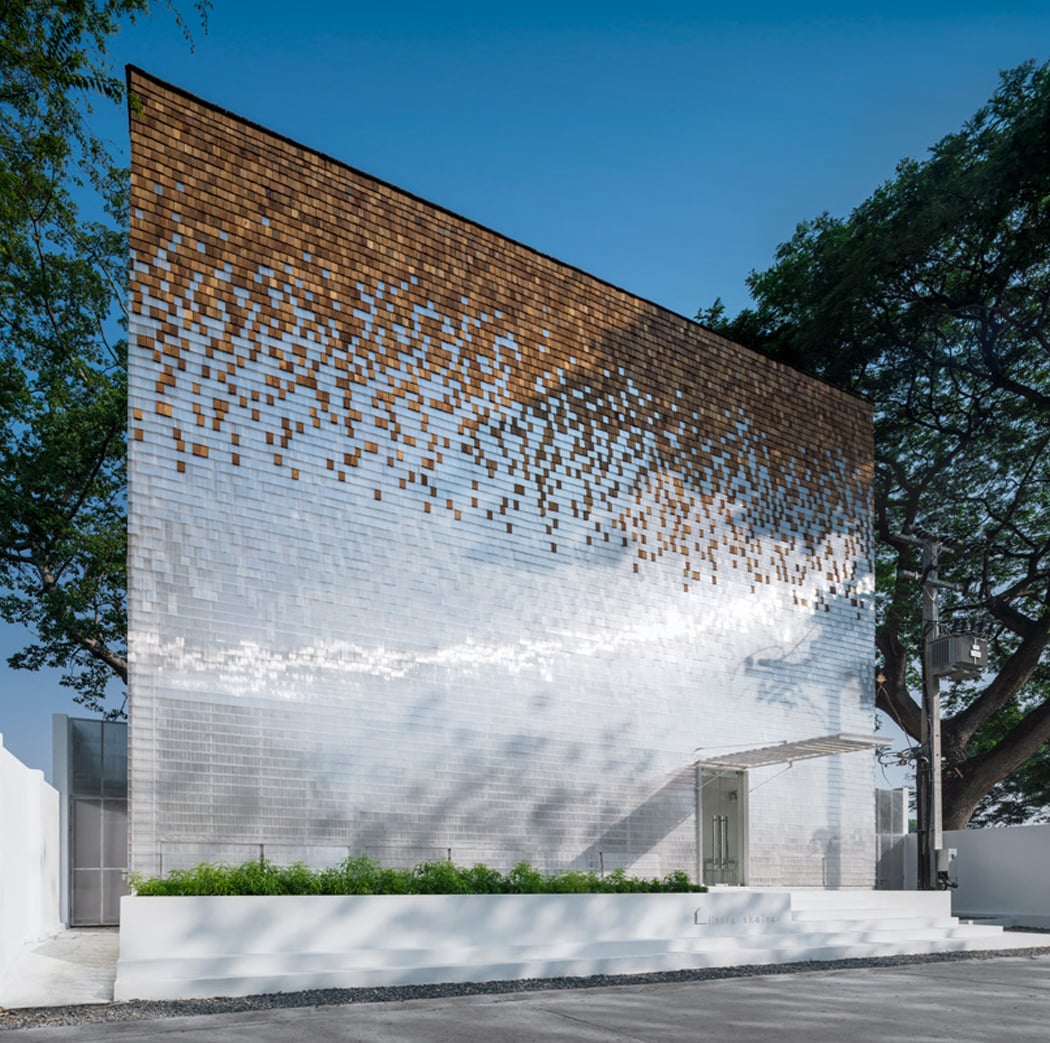
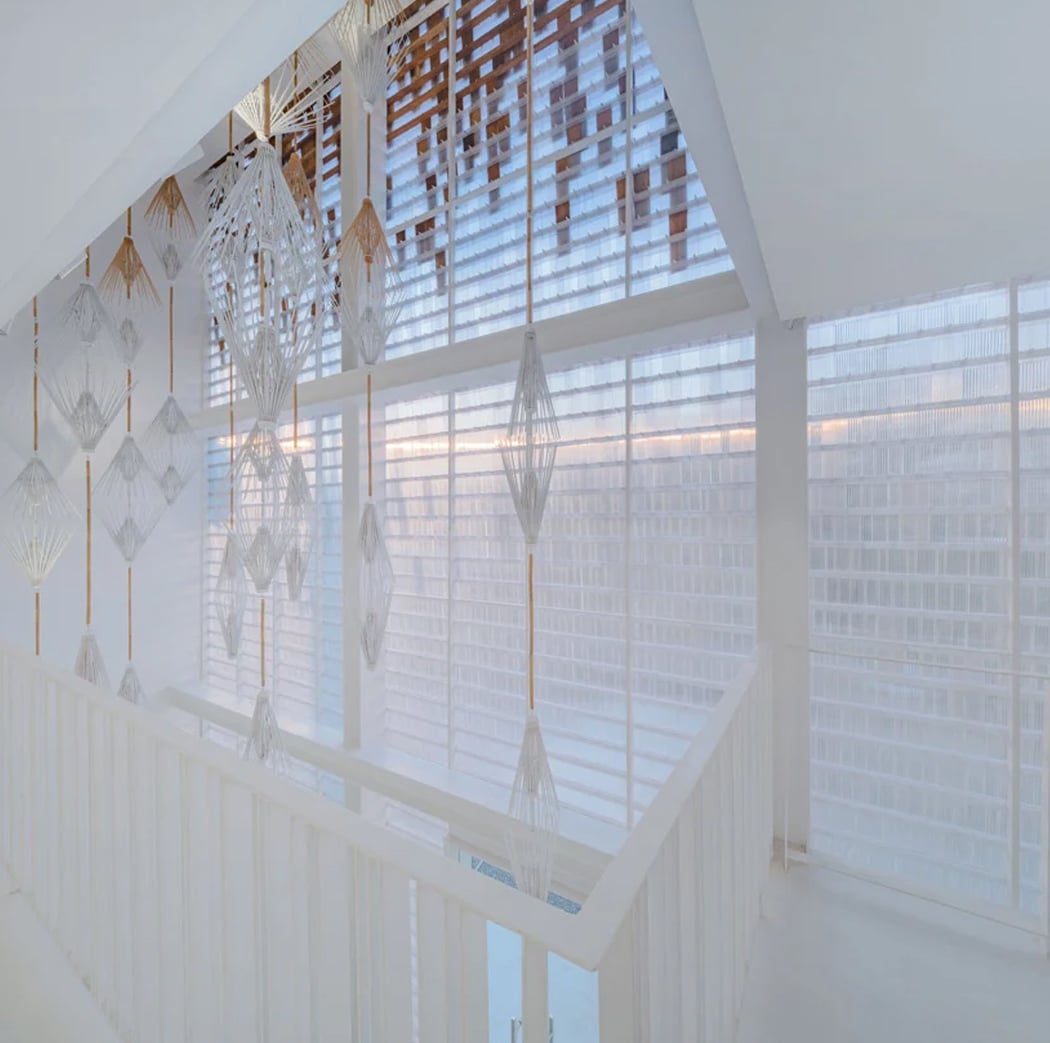
Bangkok-based firm Department of Architecture Co. incorporates a façade of wood and polycarbonate shingles, laid out like fish scales that shimmer in the daylight. ‘Although working with the traditional shingle system, the uninterrupted translucency surface is achieved by a special detail design using translucent studs and special transparent screws,’ the studio explains. ‘The façade is glittering in the sun as the light touches different material grains, from the solid wood shingles to the different translucency levels of the polycarbonate shingles.’
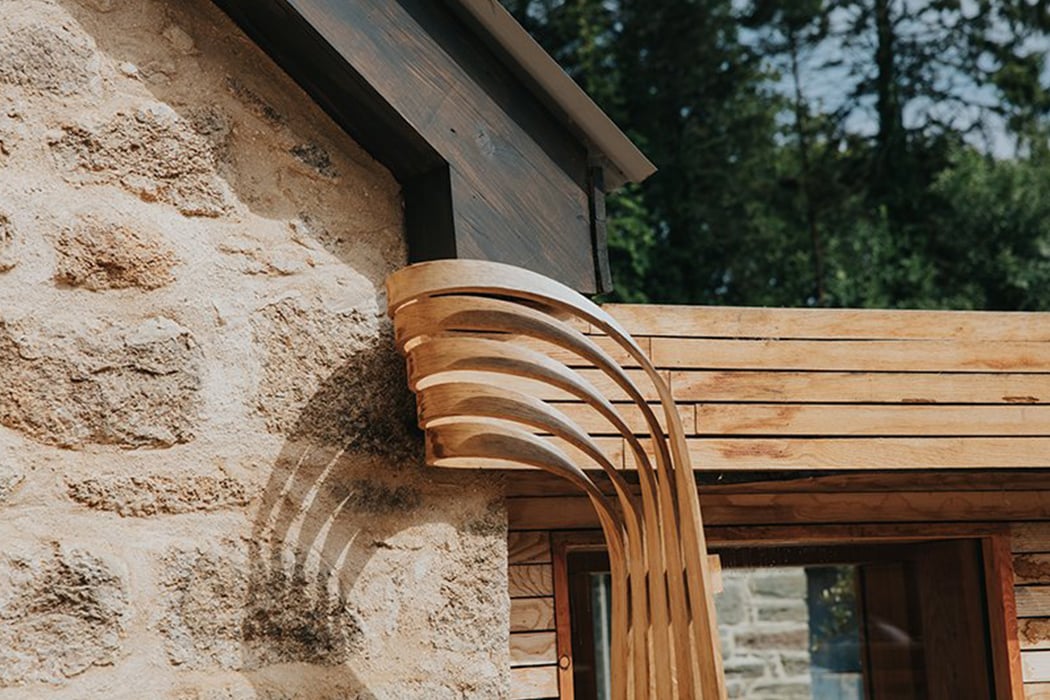
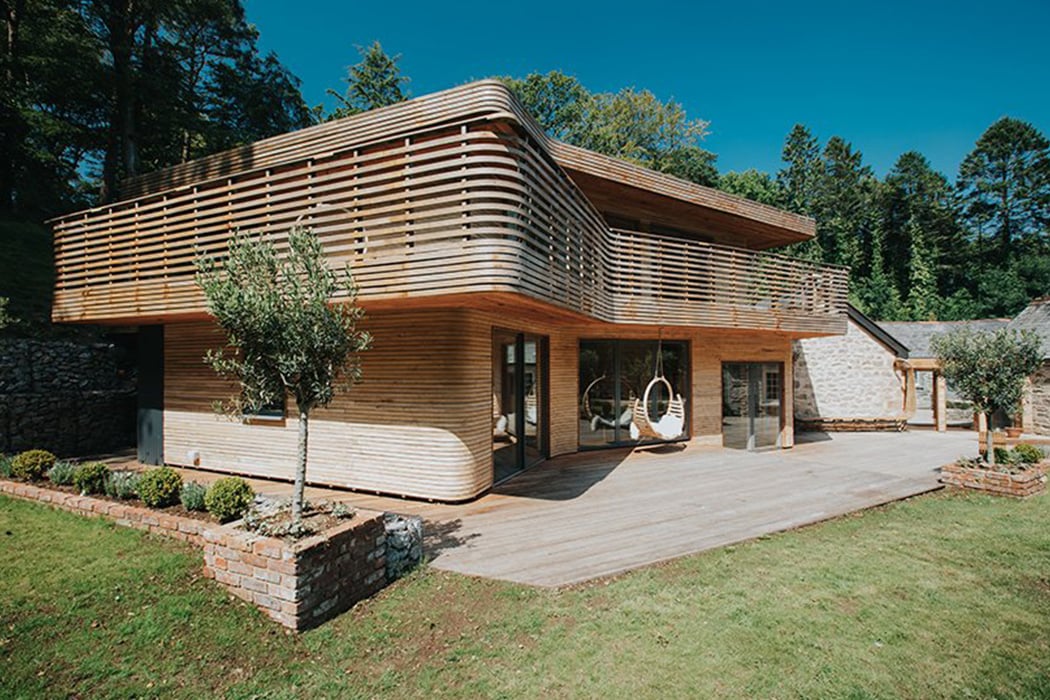
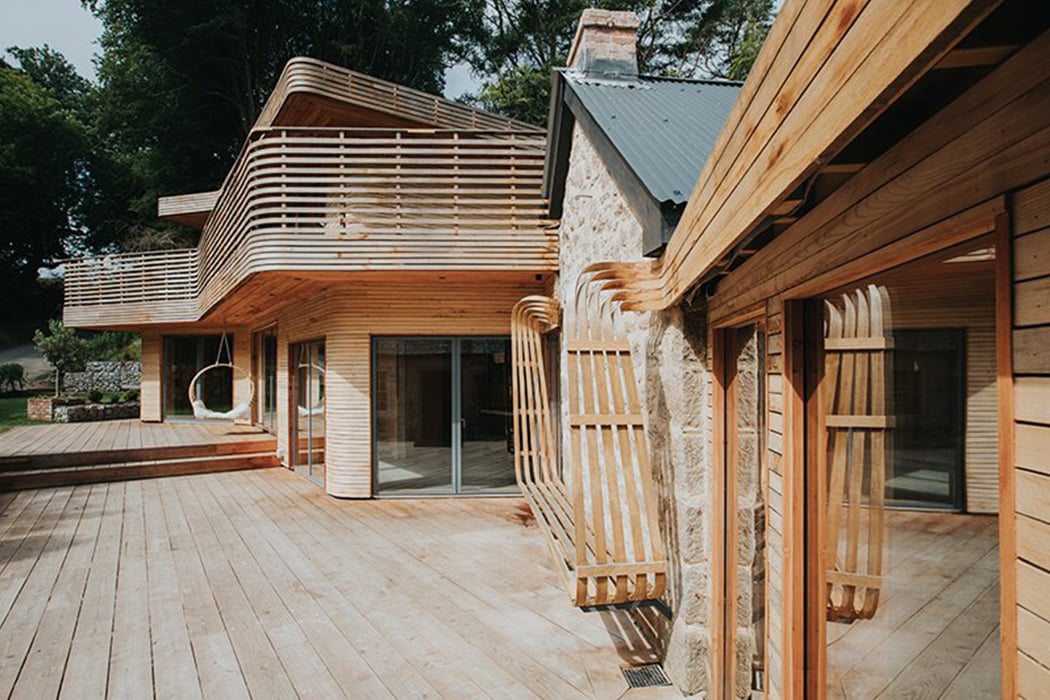
‘We wanted to build a house with the same consideration and attention to detail we put into our furniture and lighting,’ explains Tom Raffield. ‘Designing objects for other people to put in their home is an incredible privilege, we’d never design anything that we wouldn’t have in our own home, but we’d never had a chance to design for our own space before.’ This two-storey dwelling in rural England has been wrapped with stream-bent wood which is what Raffield’s company is known for – using a pioneering form of steam-bending to create hand-shaped items of furniture and sculptural works of art.
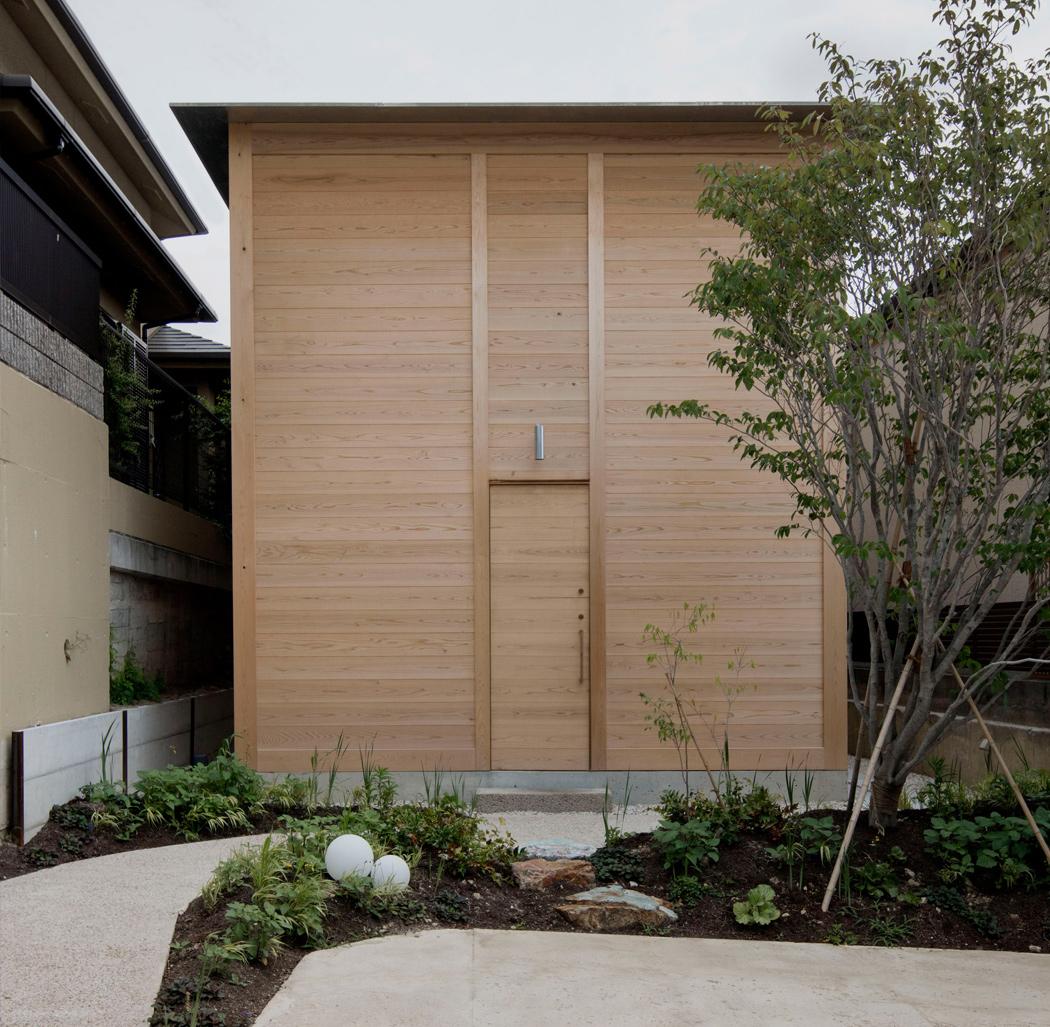
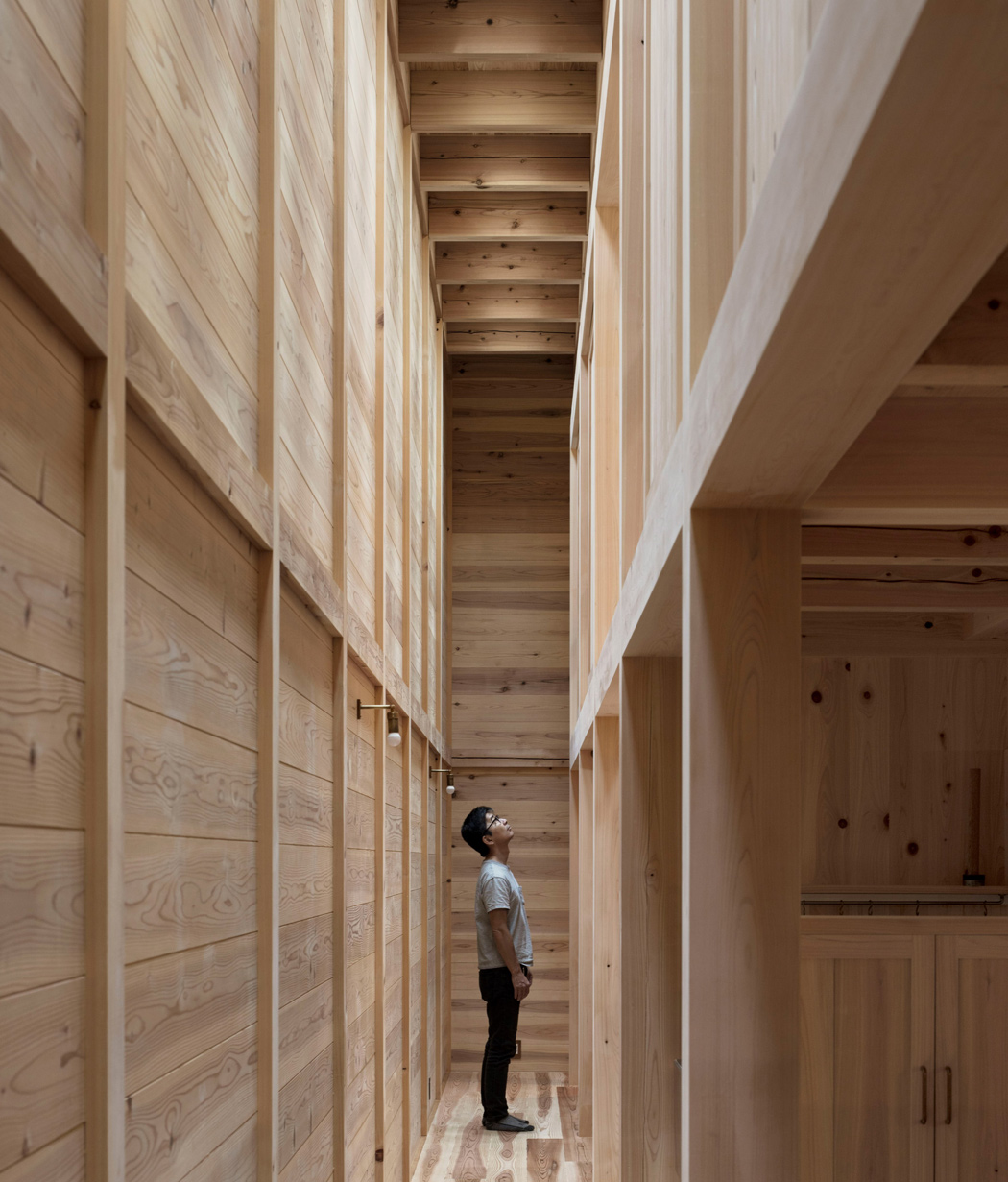
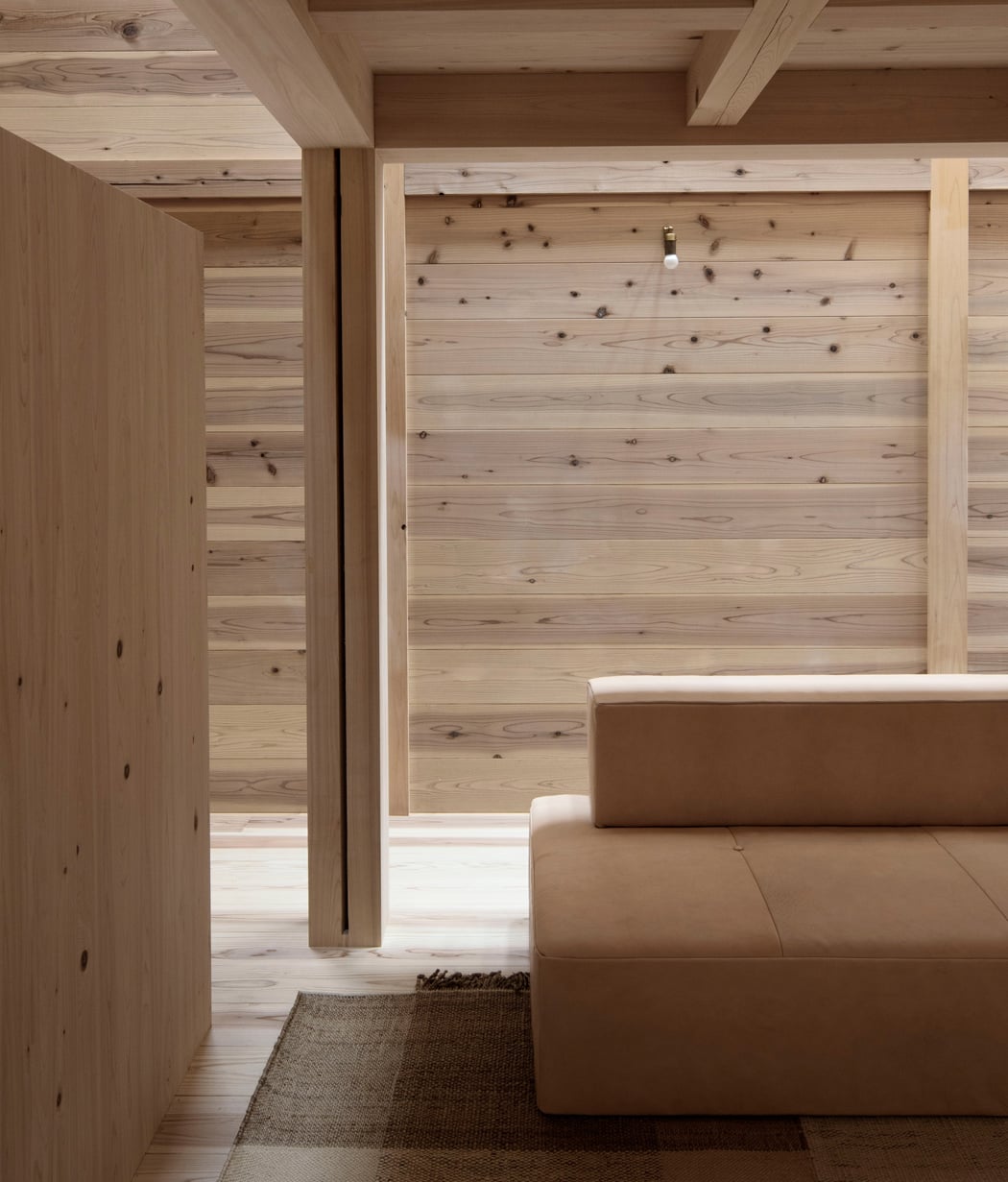
Tomoaki Uno Architects is back with the Ogimachi House, a pared-back and therapeutic home.The sky-lit dwelling in Nagoya was commissioned by a young client for his mother, who required a private and calming space to help her recover from an illness. Tomoaki Uno Architects’ design is deliberately simple, and built almost entirely from wood in recognition of the material’s physical and psychological benefits. The house is constructed without any windows, and instead relies on 37 skylights for natural light to create an environment of healing. “One of the most important considerations in this home is how it relates to private and social,” added Uno.
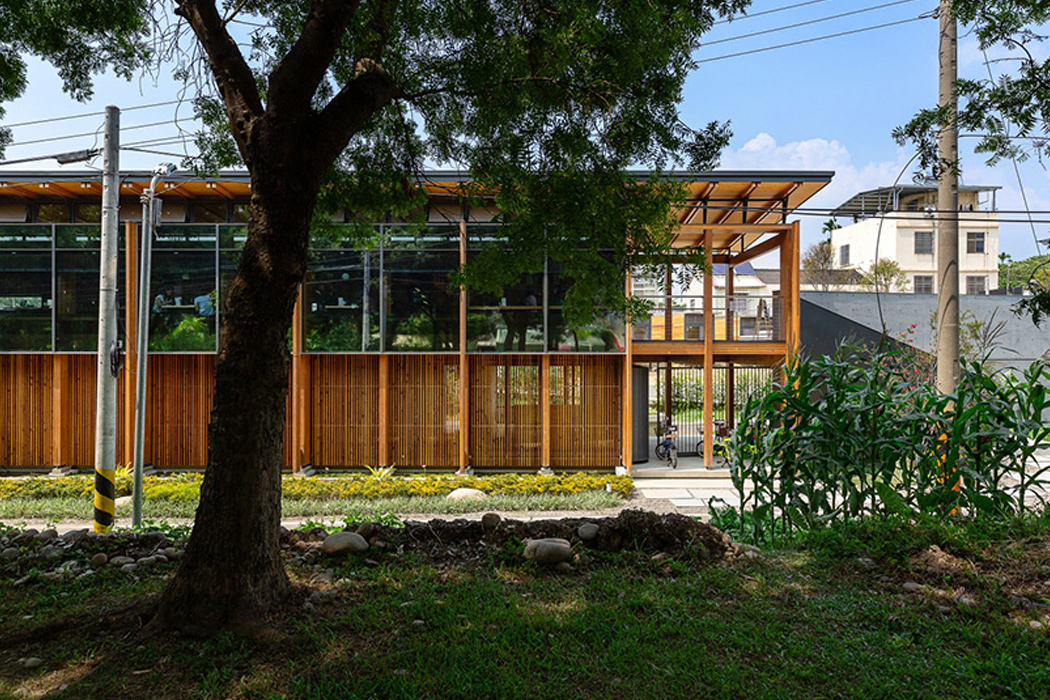

Studiobase Architects features a sustainable design that focuses on nature in this restaurant located in Taichung, Taiwan. The restaurant is located in front of a discarded train station mainly used for timber transportation, uses this as an inspiration that is replicated throughout the design.
If you love innovative architectural designs, check out more concrete and brick-based architectural designs to inspire you!





