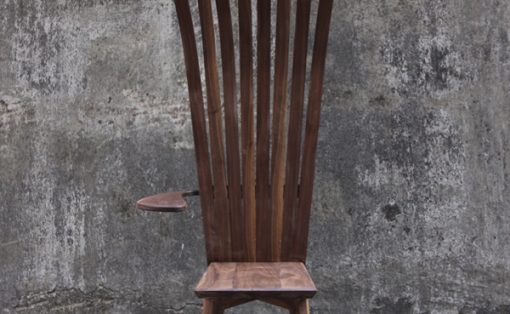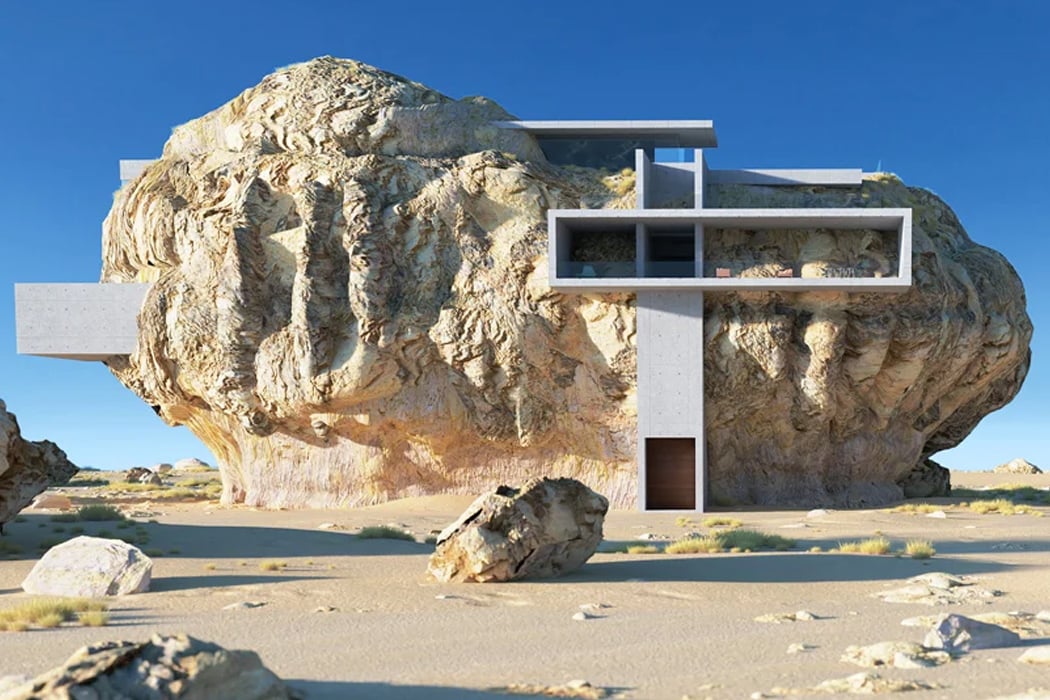
What is your definition of modern architecture? Is it tall glass skyscrapers? Or is the architecture better defined to you by the futuristic forms it takes rather than the materials? I believe the future is paved by our past and hence the future will include concrete but a more refined version of it. Concrete is the second-most used material on earth. It is also the second-largest emitter of CO2, with cement manufacturing accounting for 5 to 7 percent of annual emission. But can we just stop using a product that is a part of our fabric on such a large scale? And what about the long-term effects of the new material? I believe what we need is a tweak to our existing materials and process to better complement our planet and the use of concrete in these architectural designs tells me the material is here to stay!
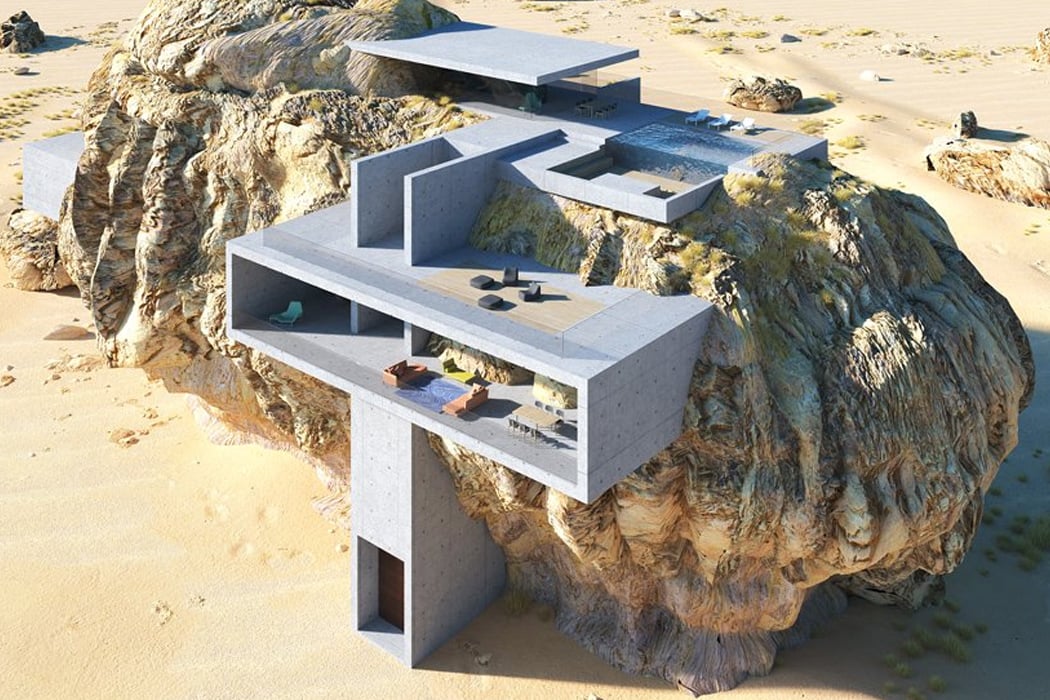
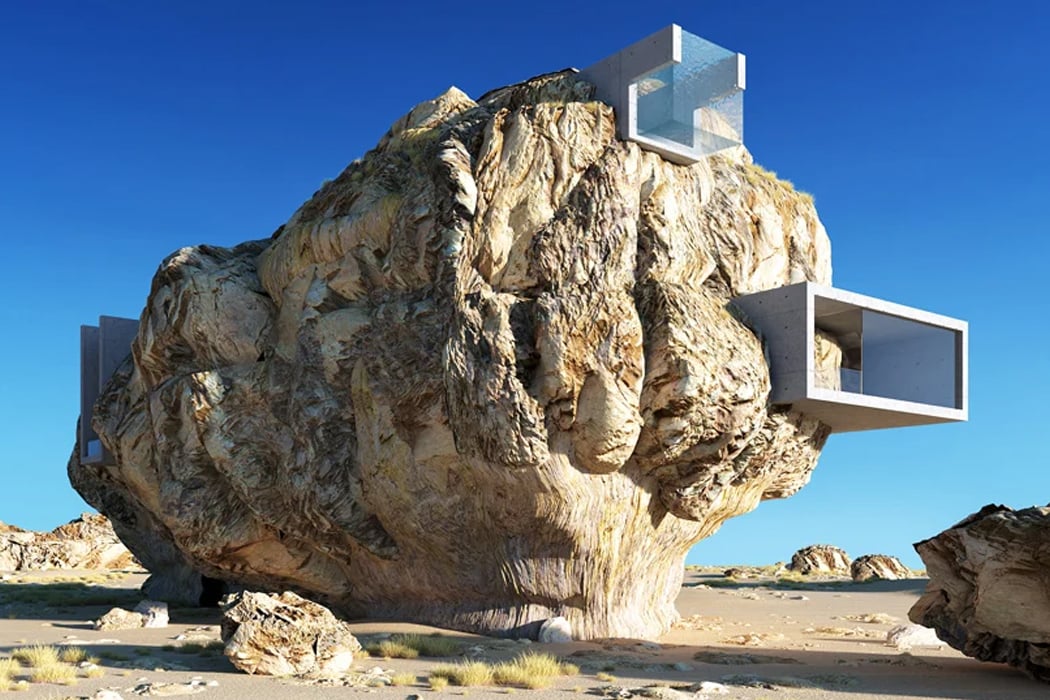
Almost surreal in appearance, the ‘House Inside a Rock’ by Amey Kandalgaonkar creates a contrast – using a natural stone shape carved from years of battling with nature and a concrete and glass interior to carve out the living space. Taking influence from the rock-cut tomb architecture of Saudi Arabia’s Madain Saleh, this ancient archaeological site is the perfect mix of the old and the new. The designer of the concept says, “When I first saw the images of rock cut-tomb architecture, I knew I had to use it as an inspiration in an architectural project. There is a huge amount of architectural heritage laid out for us by past builders and I believe they did a great job of integrating built environments in natural elements.”
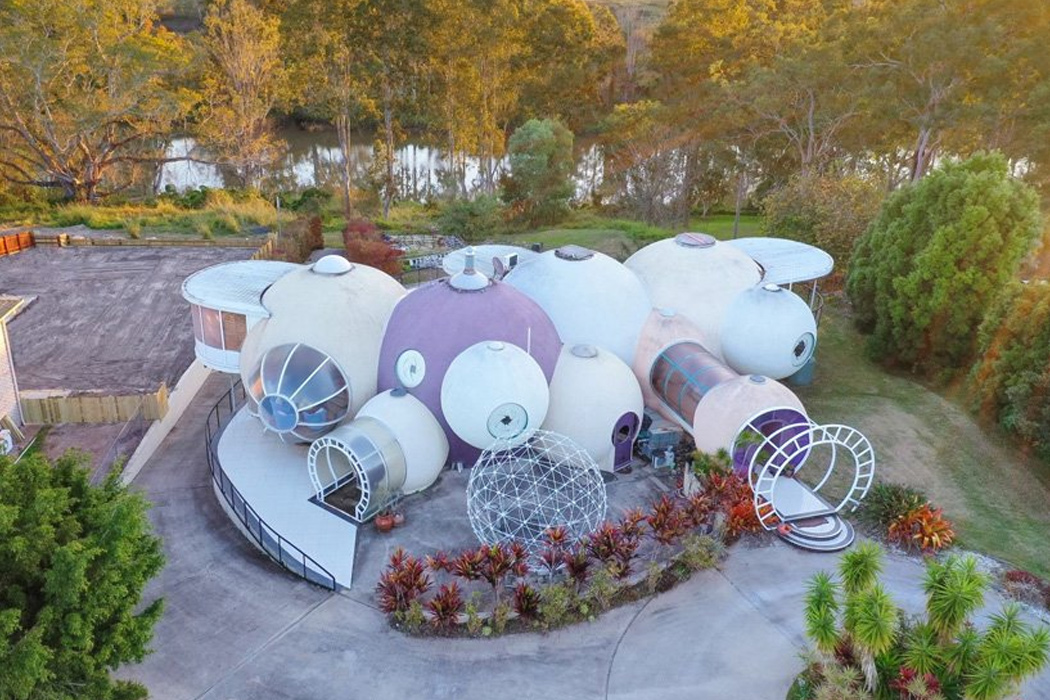
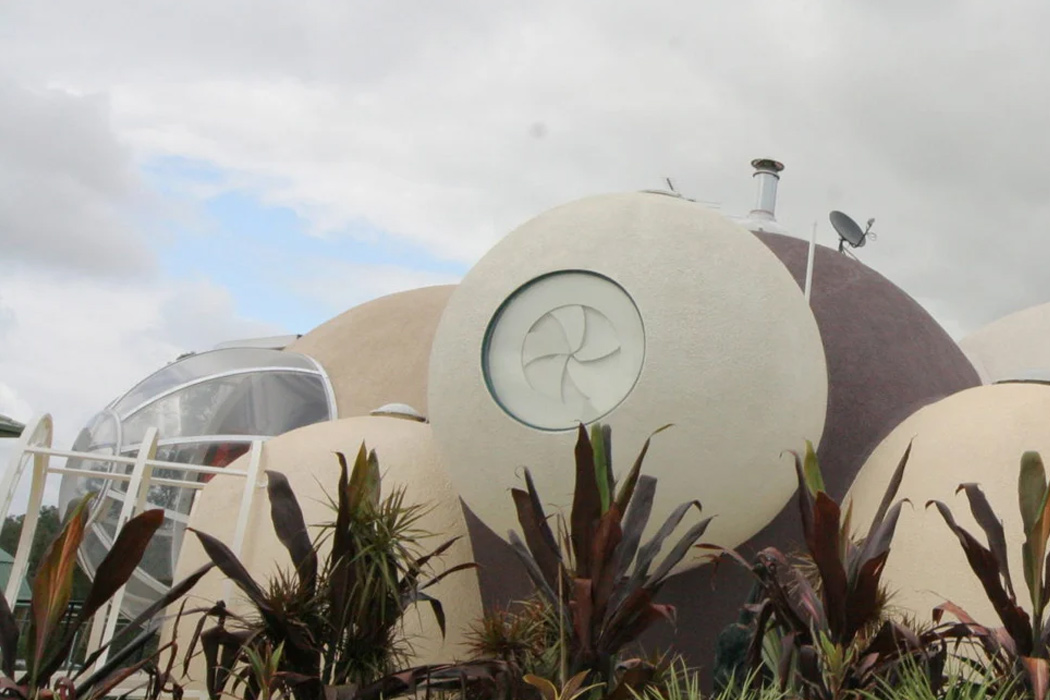
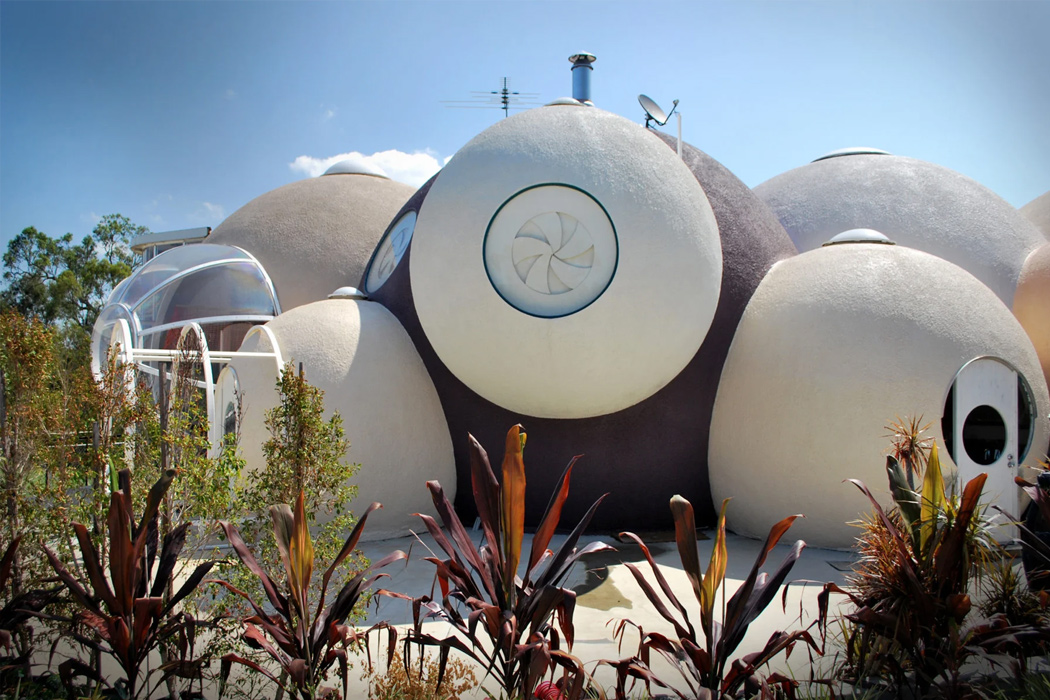
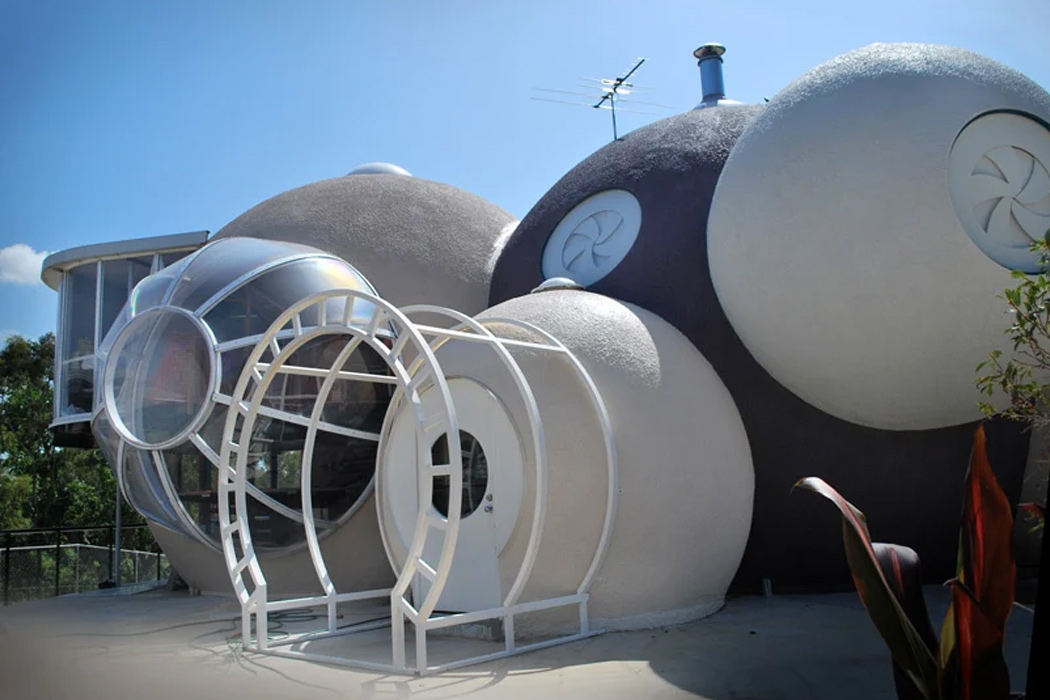
The vision of Graham Birchall of Birchall & Partners Architects, the ‘Bubble House’ comprises 11 circular domes, each measuring four to eight meters in diameter, resulting in a total of 20 rooms! Located in Australia, the three-level house includes three bedrooms, two bathrooms, a media room, a workshop, a wine cellar, and a kitchen. The design also boasts large outdoor spaces such as the main terrace, two balconies, and a golf tee. And the best of all, if this unique design catches your eye, it is available for sale at $1,800,000 AUD – Tony Stark, this can be the next Avengers headquarters!
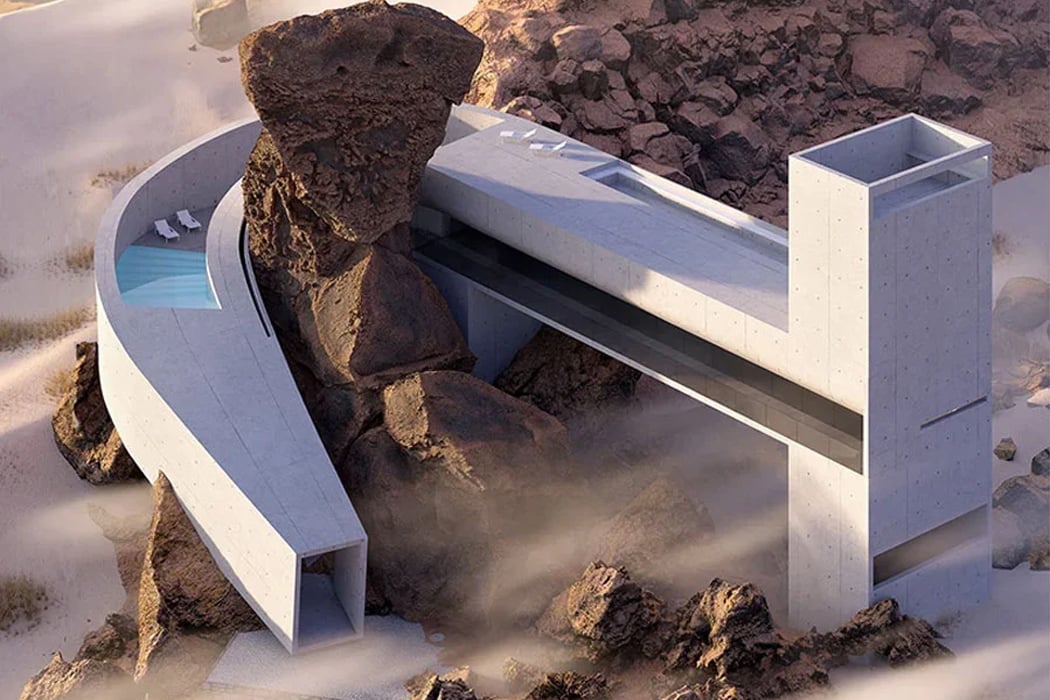
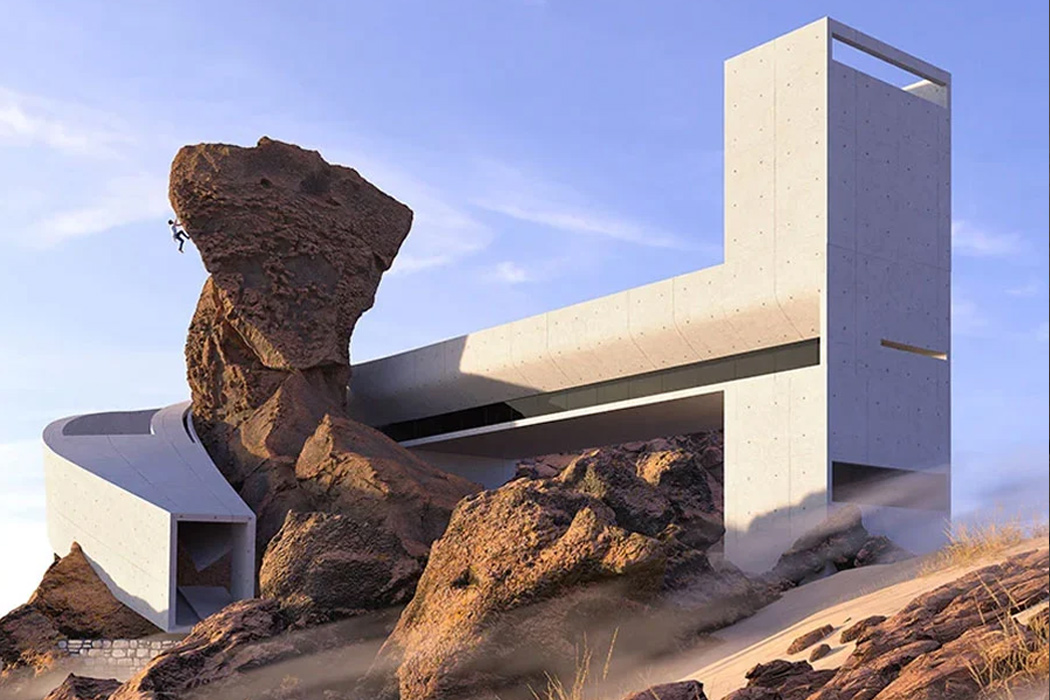
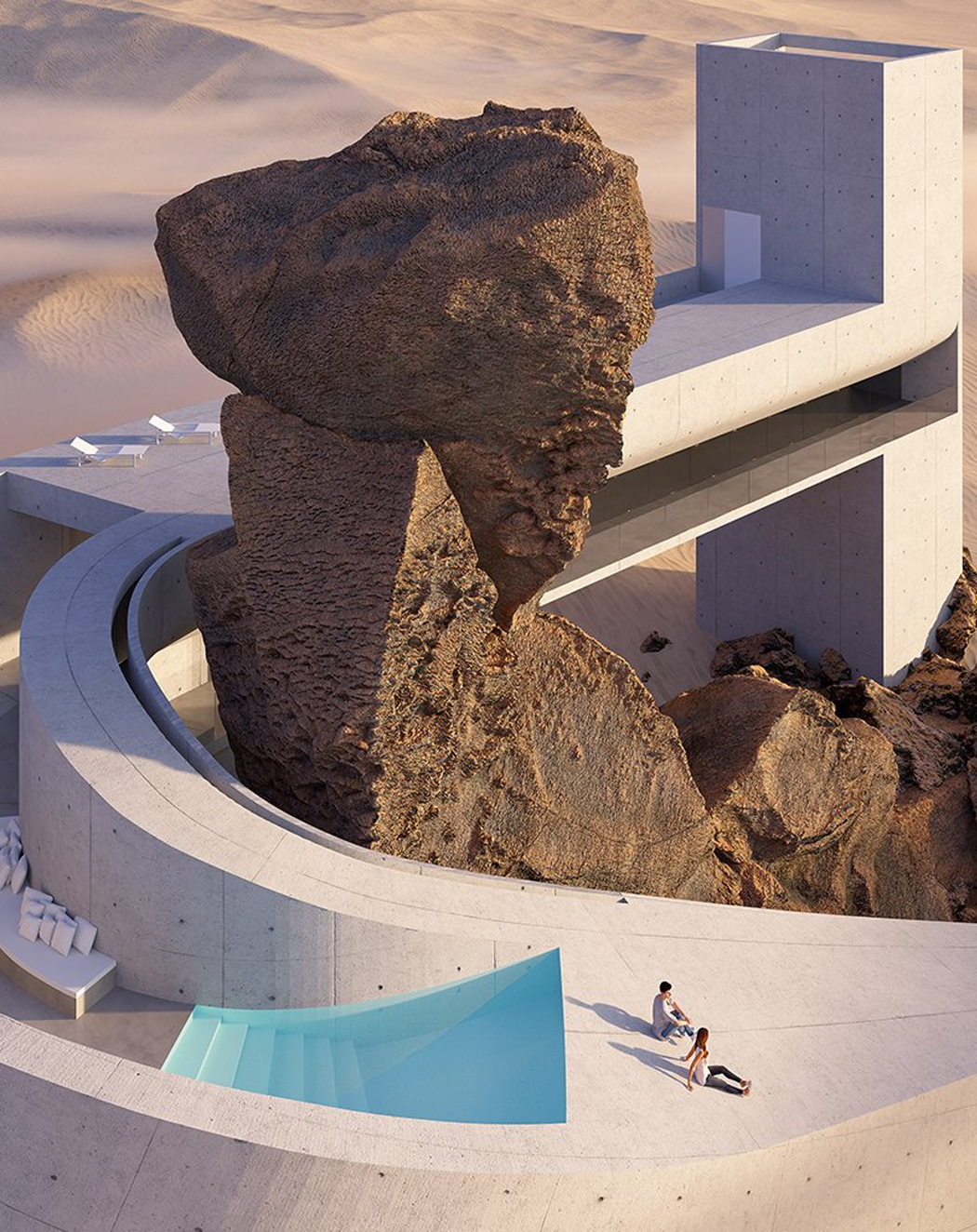
Another exceptional design by architect Amey Kandalgaonkar, this design titles ‘House in the desert’ imagines a shaped carved out by the strong winds that relentlessly blow across the desert landscape. The design wraps around a natural rock formation, almost preserving the texture of the original formation. Almost embracing the rock, the design plays with the juxtaposition of the old against the new and how we see a future where they both could coexist in peace
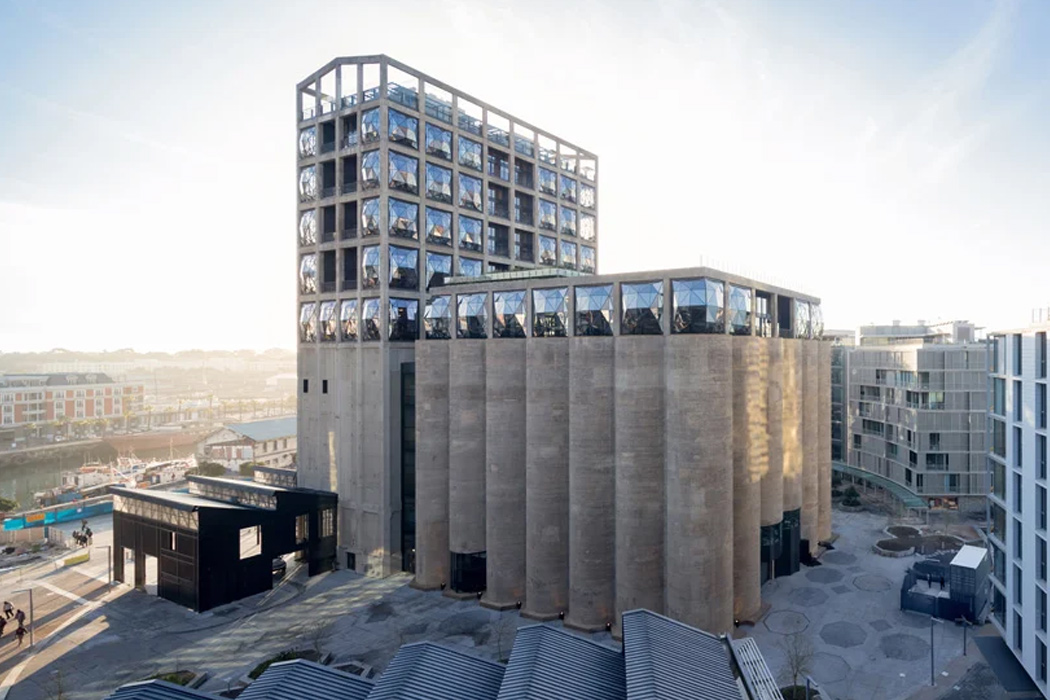
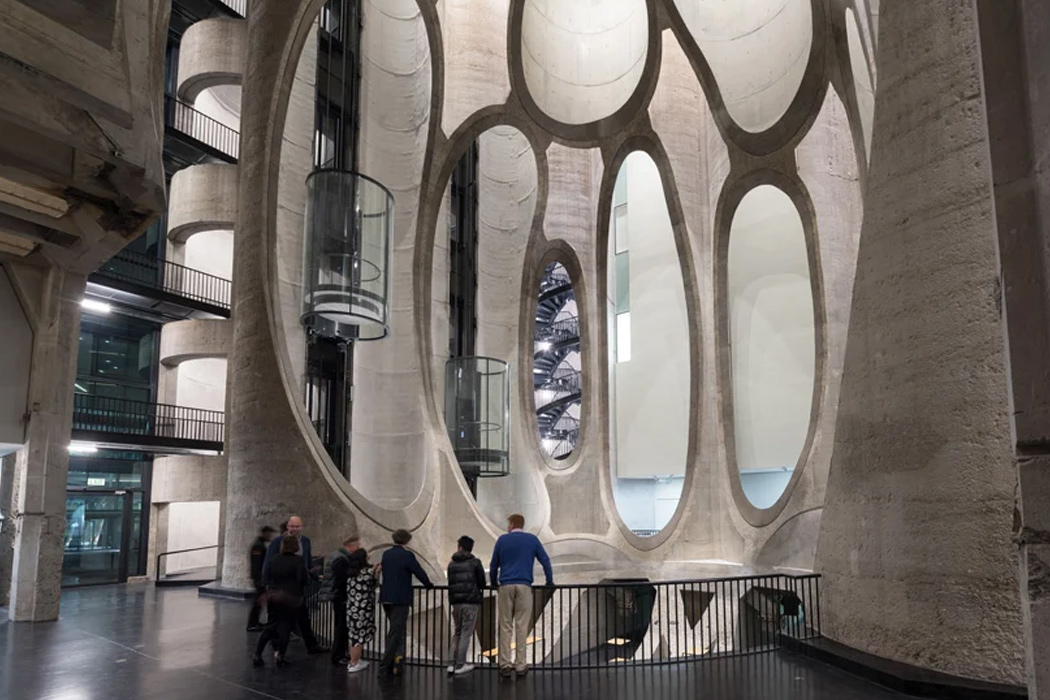
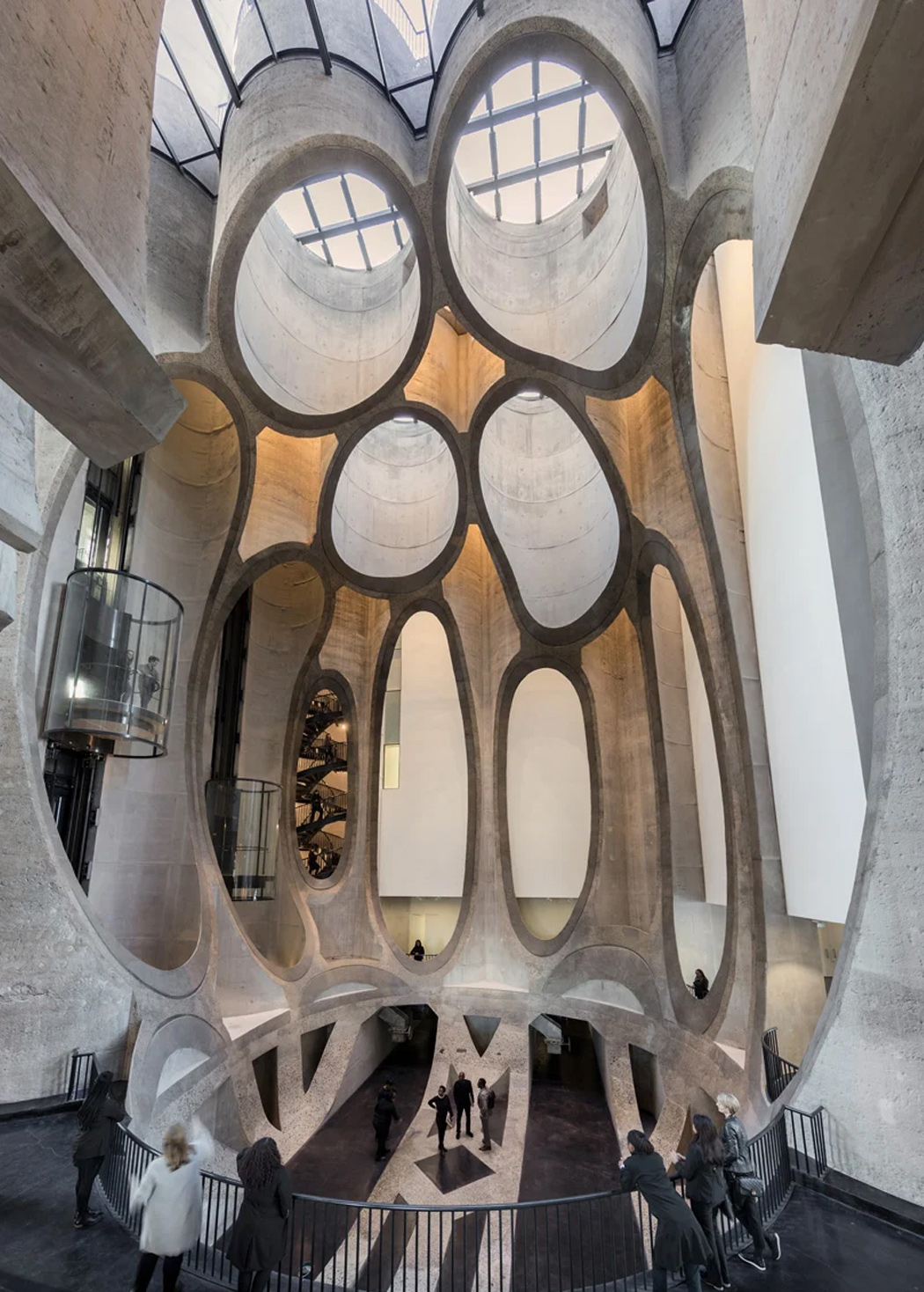
Heatherwick Studio’s Zeitz Museum of Contemporary Art Africa (MOCAA) is the world’s largest museum dedicated to African contemporary art and its diaspora. The nine-floor, 9,500 square foot interior pays homage to the industrial history of the town. The silo had fallen into disuse by 1990 and that’s when Heatherwick entered the scene to transform this milestone into a cultural epicenter. The Studio says, “We were excited by the opportunity to unlock this formerly dead structure and transform it into somewhere for people to see and enjoy the most incredible artworks from the continent of Africa. The technical challenge was to find a way to carve out spaces and galleries from the ten-story high tubular honeycomb without completely destroying the authenticity of the original building.”
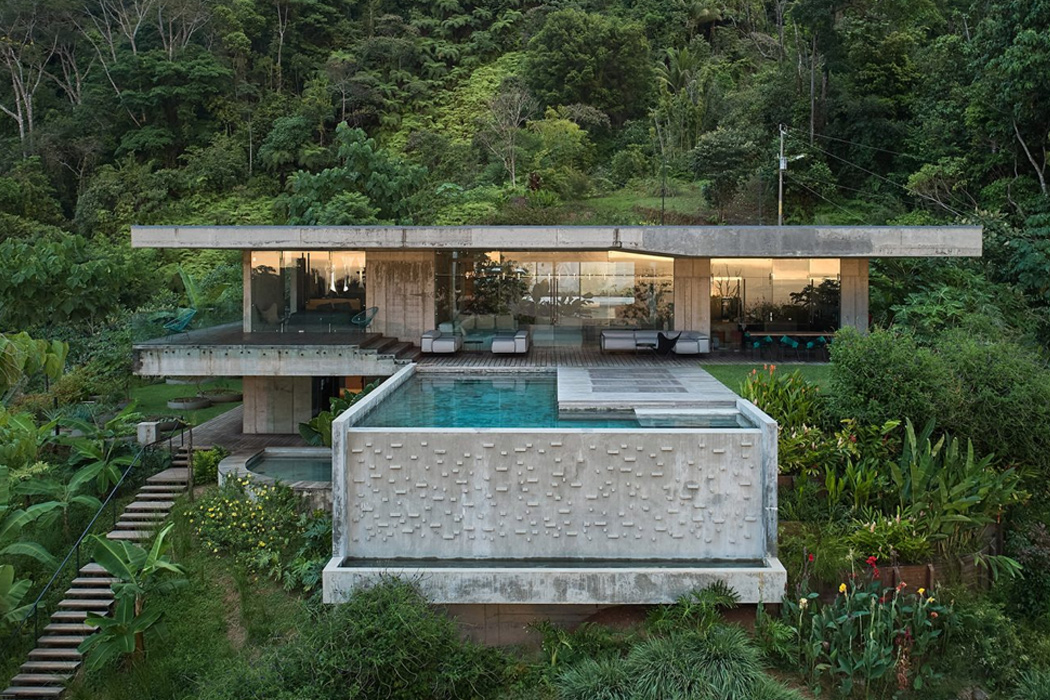
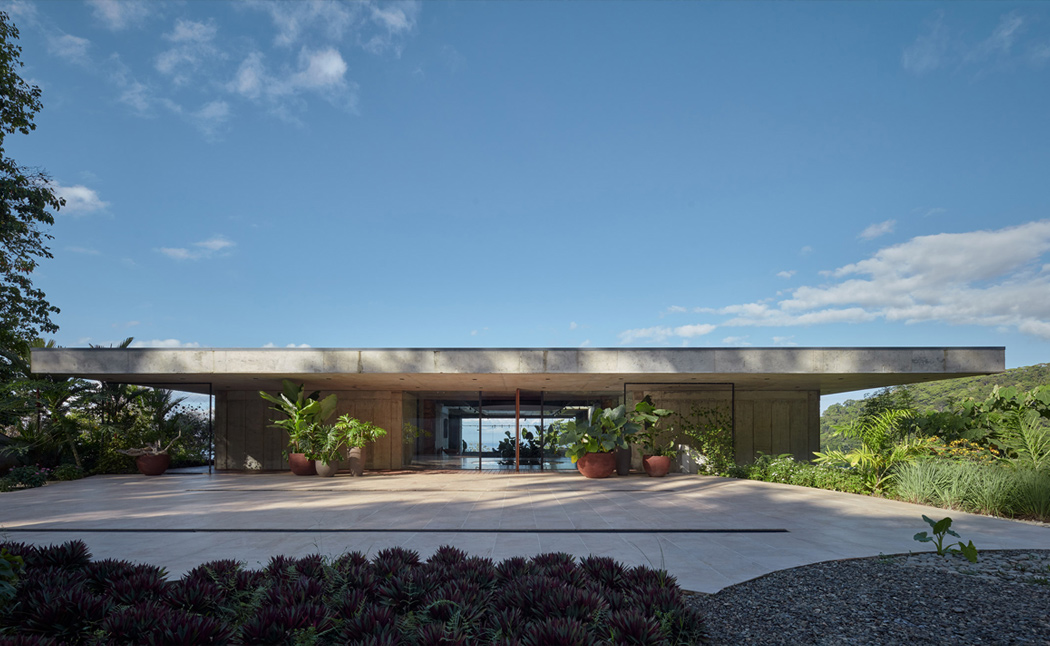

Czech studios Formafatal and Refuel Works designed the Art Villa, a concrete villa nestled into the jungle in Costa Rica. The villa is a part of a community of resorts that include rentable houses – with each design being sustainable and comes with its own green roof and a multifunctional pavilion. “When designing the interiors, we found inspiration not only in the surrounding wild jungle but also in the work of the Brazilian architect Paulo Mendes da Rocha,” the Formafatal said.
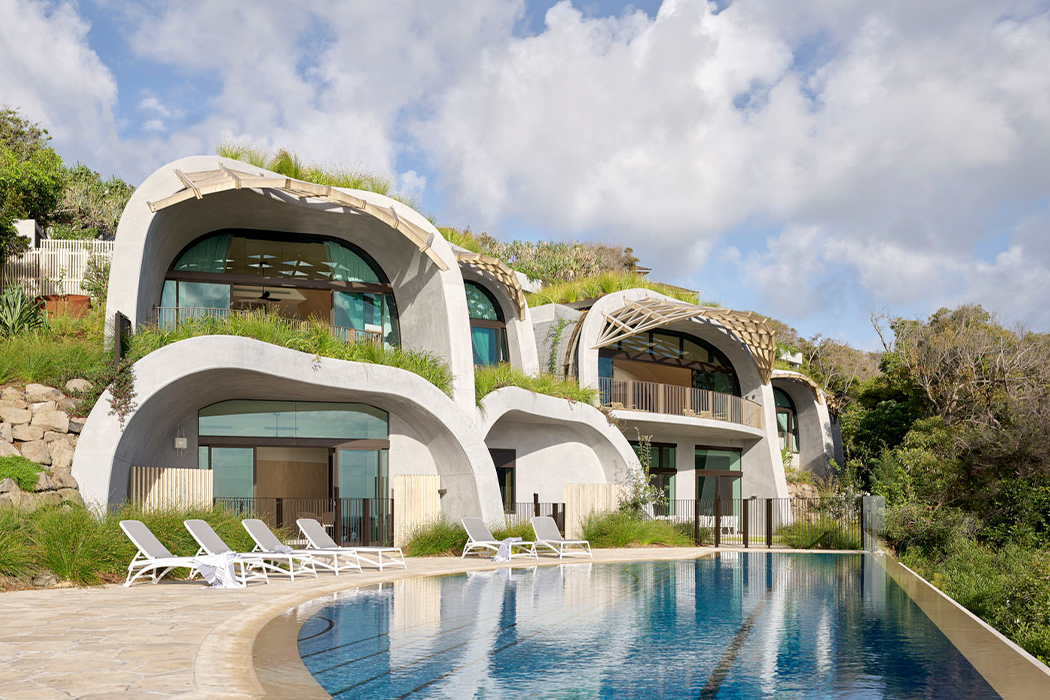
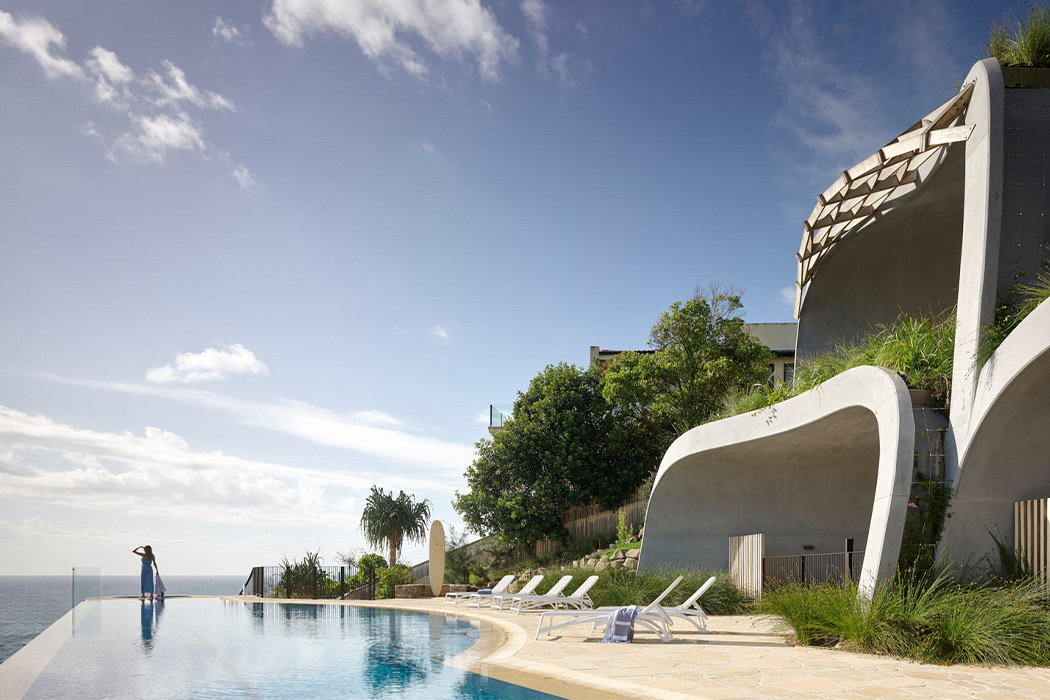
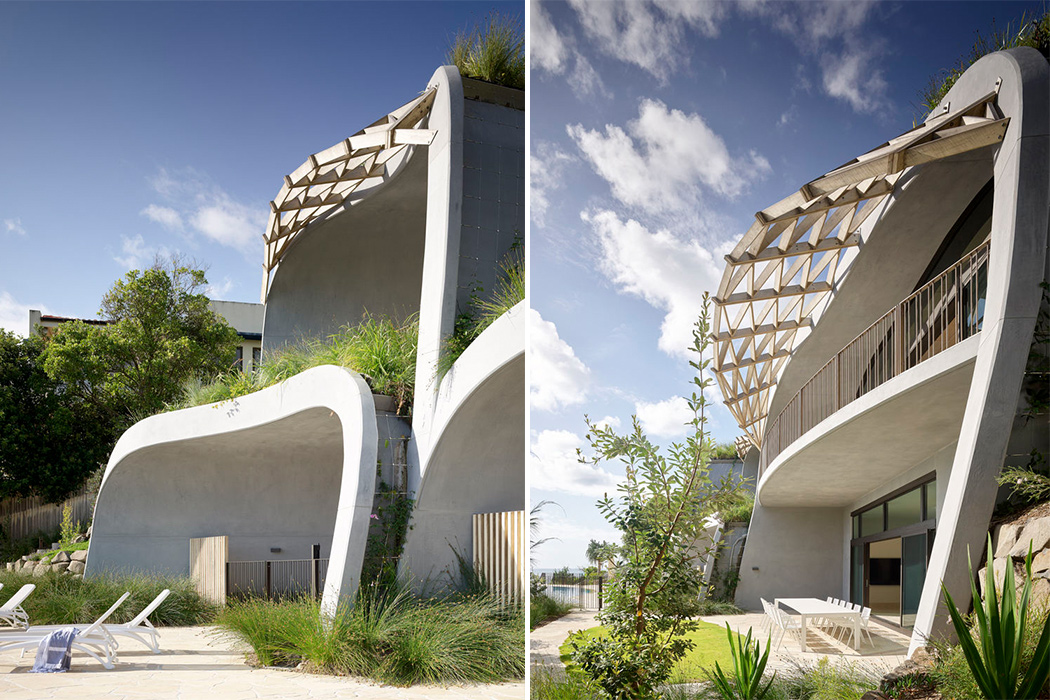
Designed for a client by Noel Robinson Architects who wanted a timeless and practical holiday home, I imagine he is truly enjoying his quarantine overlooking the Pacific Ocean because that is where I would be living out the pandemic if I had the option. The Domik eco-home has 3 floors, 6 bedrooms, 9 bathrooms, and is one of Australia’s most expensive homes. The exterior is anything but that of a conventional house – it has several large domes stacked upon each other and covered with green roofs to blend in with nature. The unusual shape and use of natural materials truly optimize the natural sunlight and ventilation that Domik gets due to its premium location. It almost looks like the house is wearing a hooded cloak of eco-consciousness. The design also incorporates the collection of roof water to be reused on-site. The internal non-loadbearing walls are made with hempcrete for thermal insulation (and acoustics!). Hempcrete has high carbon sequestration and is a fully recyclable product.
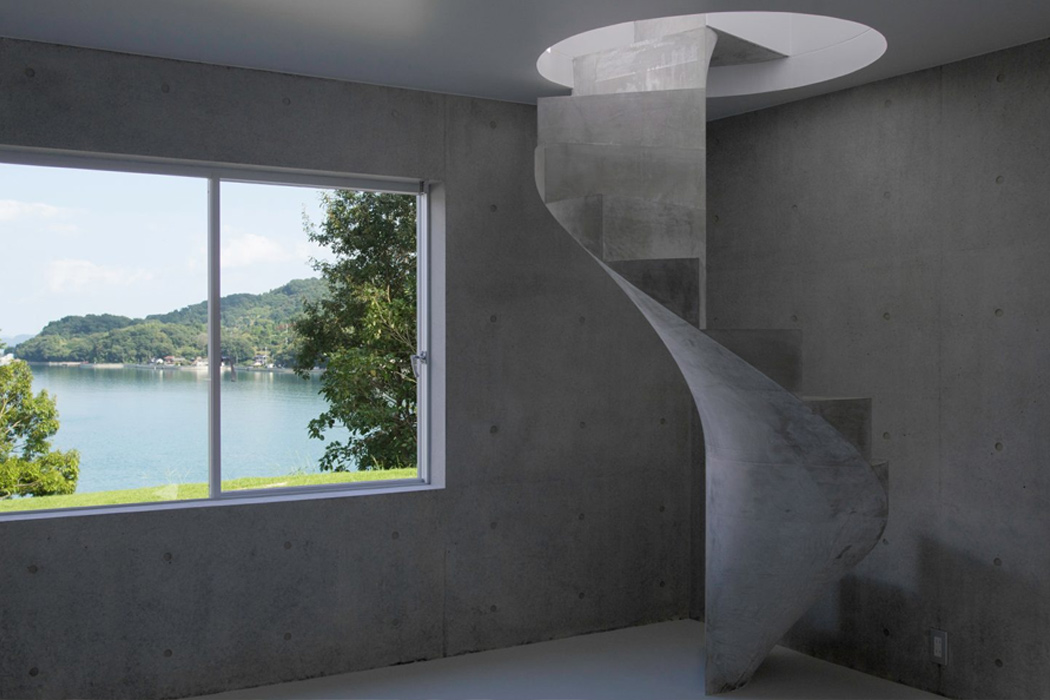
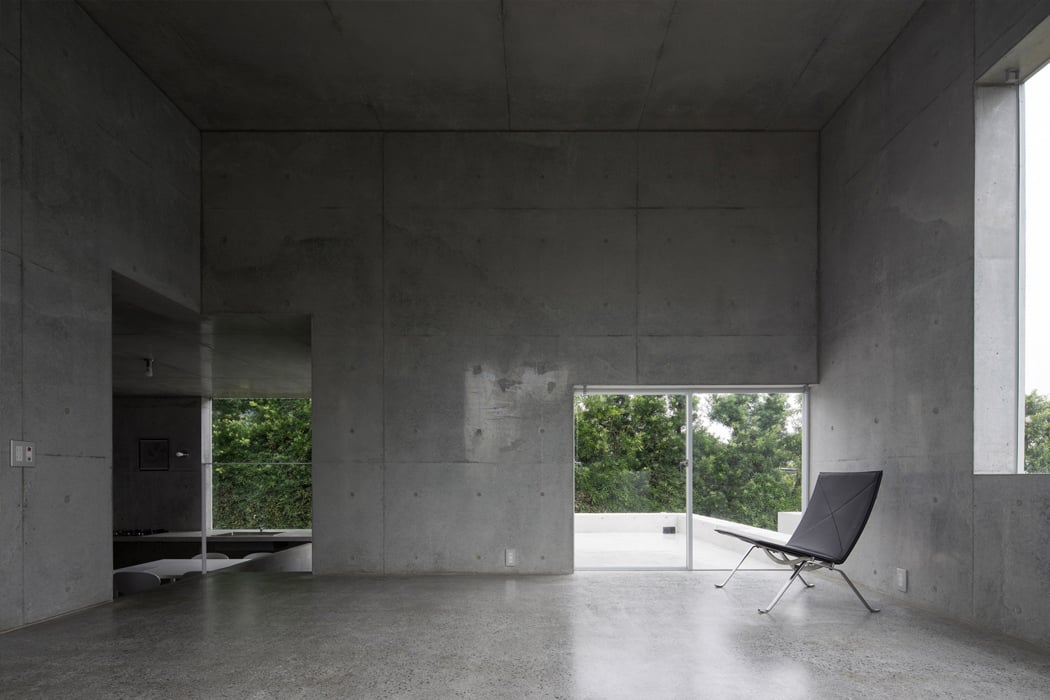
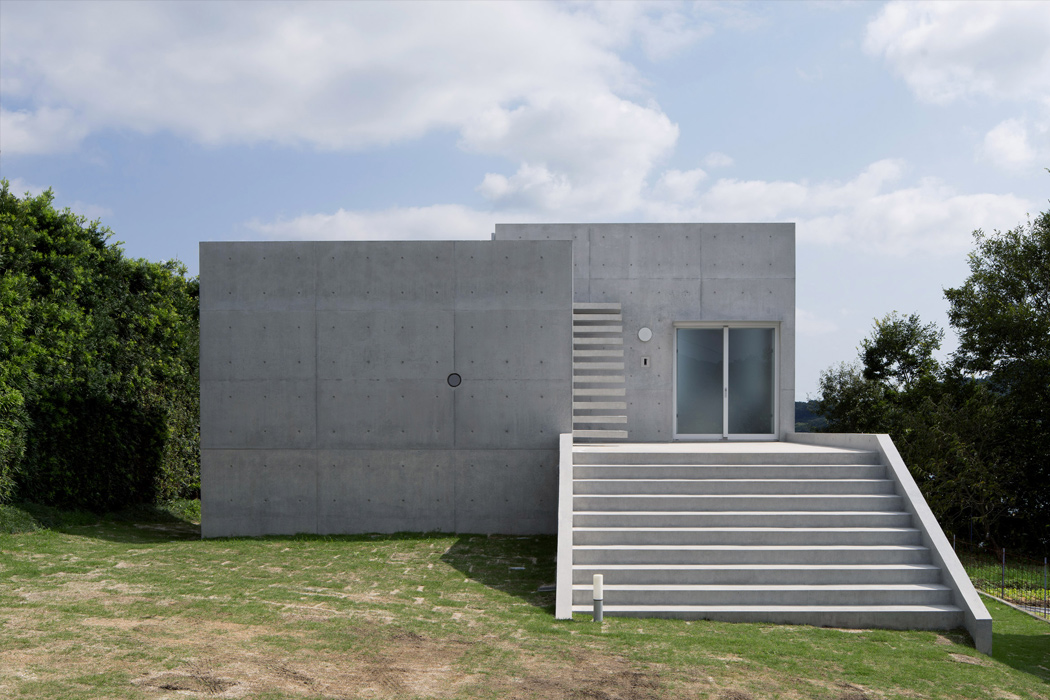
Don’t let the simplicity of this design’s architecture by Kazunori Fujimoto Architect & Associates for a seaside spot in Japan’s Hiroshima Prefecture fool you. The house, named Akitsu, faces the Seto Island Sea and resembles a simple blocky concrete structure with a wide staircase that invites you to enter the home. “The most interesting challenge for this project was to create a comfortable inside silence combined with a new atmosphere of openness,” said the architects. “The use of a polish concrete finish for the living room and the kitchen floor became important in order to give an additional value to the external light.”
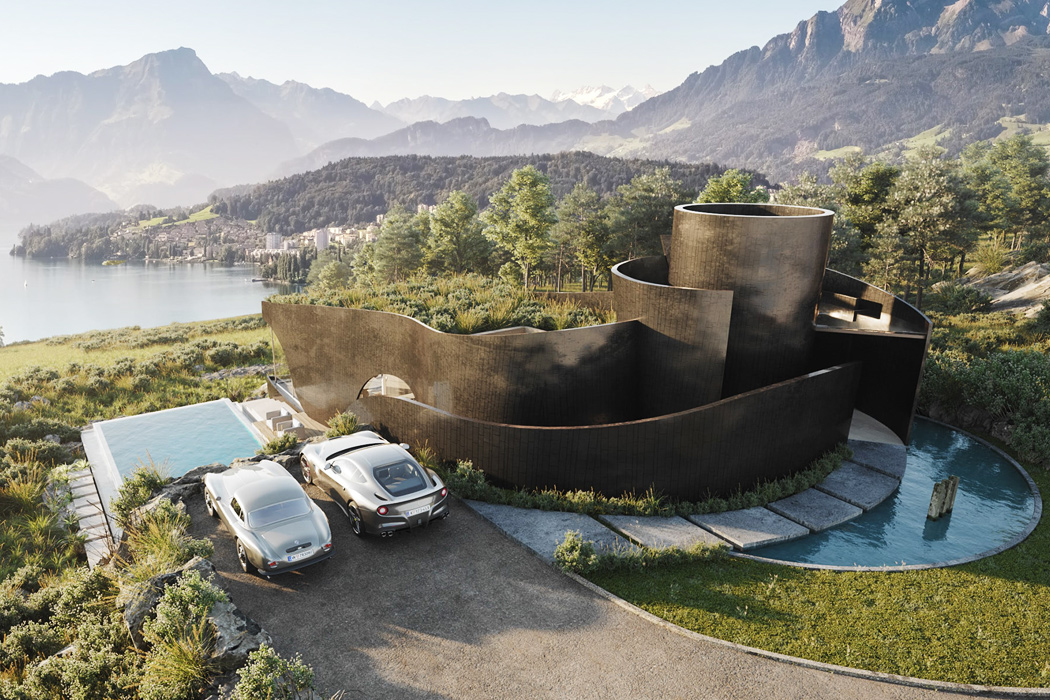
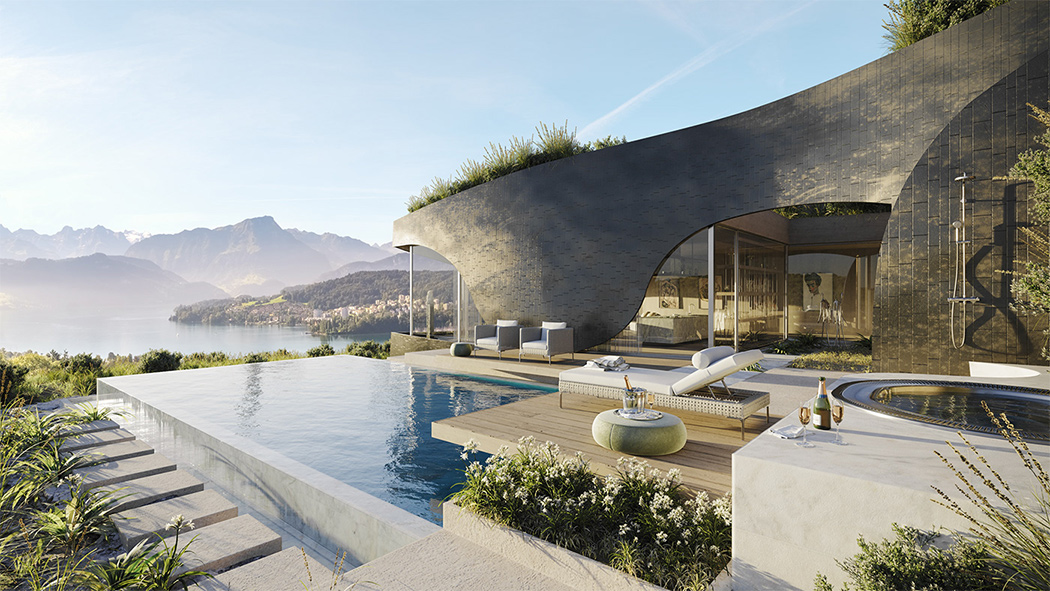
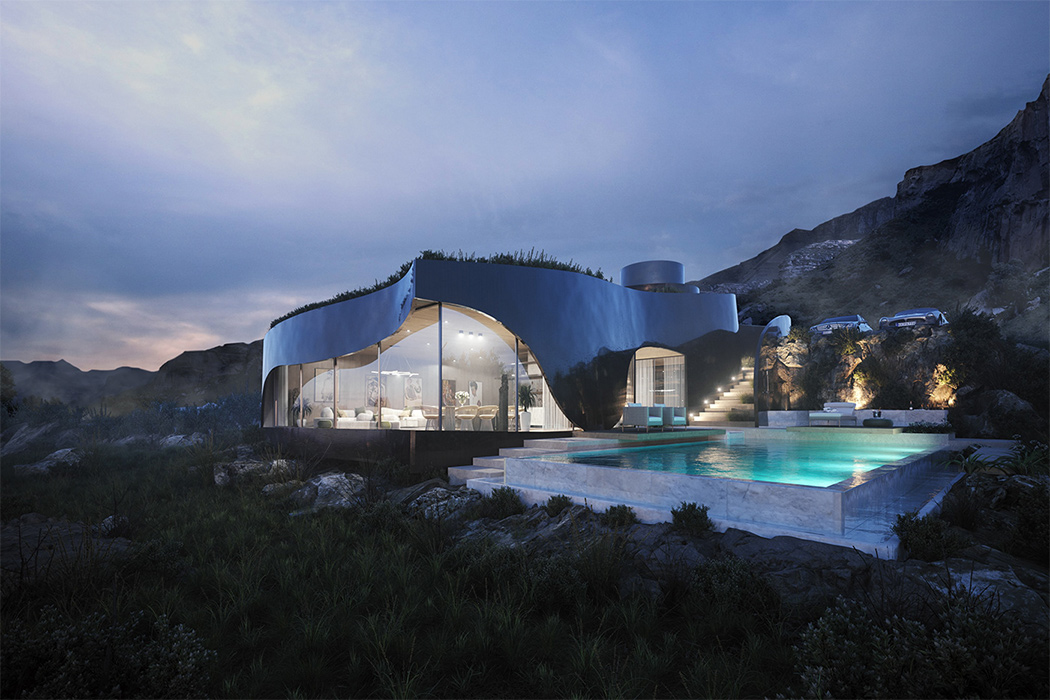
The conceptual DESI House by TABARQ is imagined to be set in the serene Austrian Alps with expansive windows that truly add another dimension to the panoramic views. What stands out is the shape of its exterior, it looks like someone rolled a sheet of concrete around a pencil for a crafts class! There seems to be a main tall cylindrical structure with a shorter one enveloping it and “rays” moving from there in different directions that probably divide the mansion into different wings. The detailed 3D renderings show the luxurious features of the house like the infinity lap pool with a jacuzzi and a local vegetation garden that makes the roof come alive – literally.
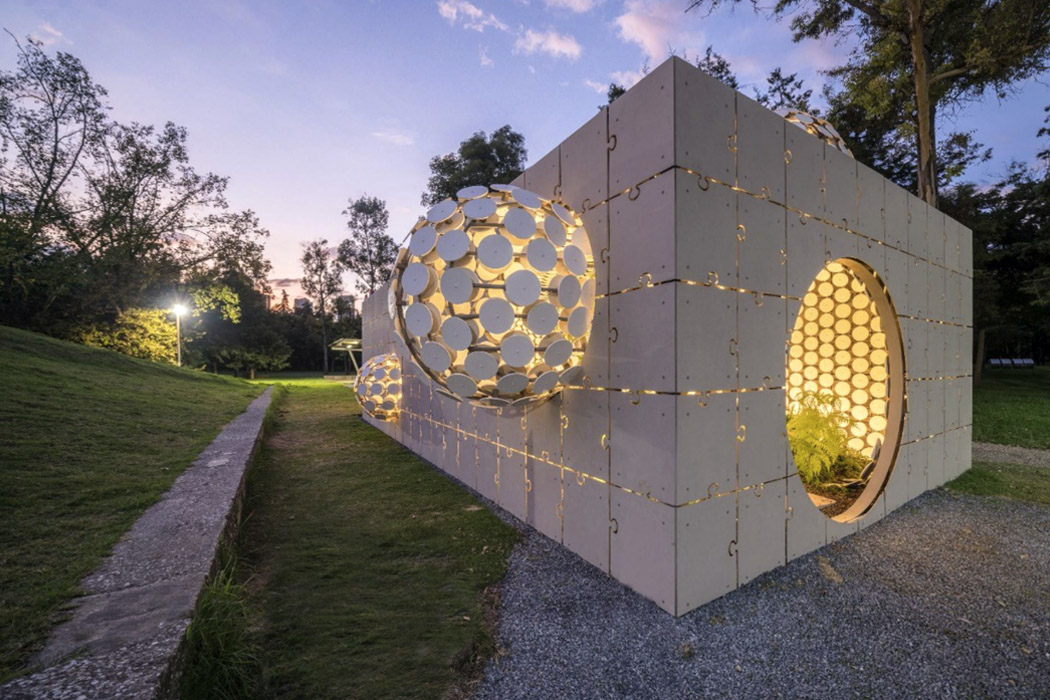
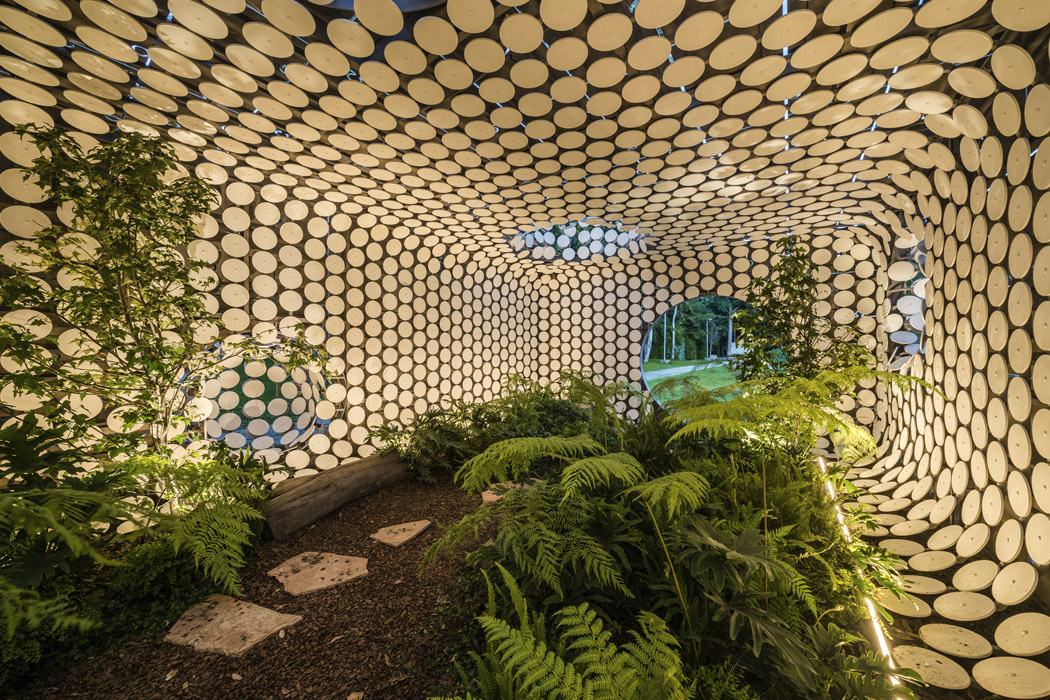
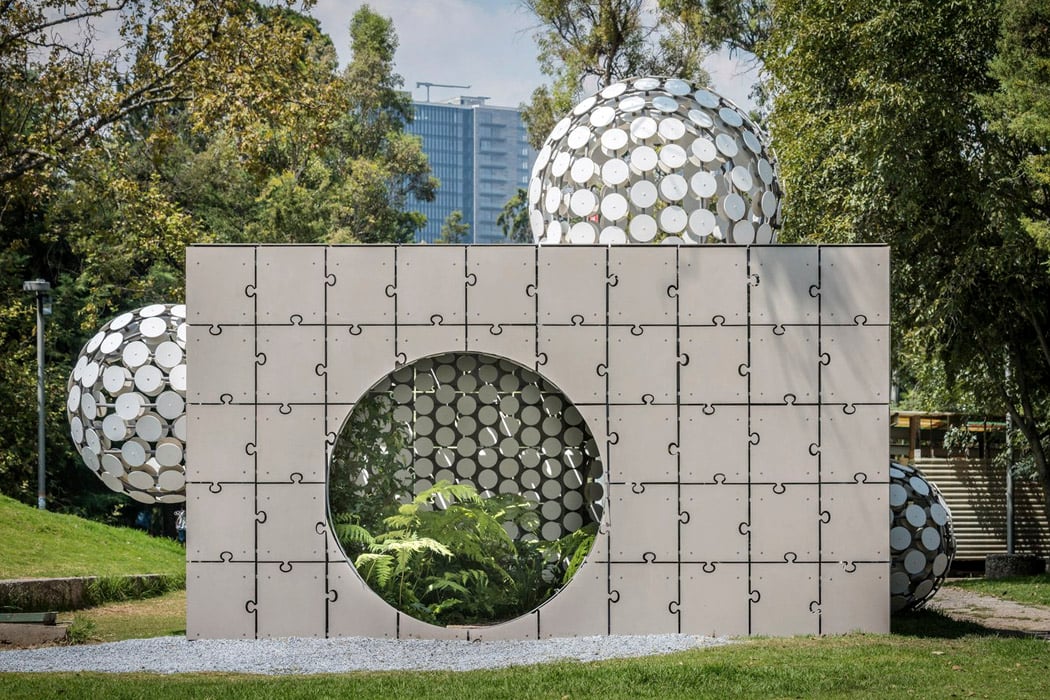
Architect Gerardo Broissin designed an intriguing pavilion that sits on the lawn at the contemporary art museum Museo Tamayo in Mexico City. The structure looks like it’s right out of another dimension, but it functions as a greenhouse of sorts! The pavilion has been created using concrete panels that come together like a puzzle. Named Egaligilo or equalizer in English, the puzzle-inspired panels of the pavilion are spread out across a steel frame, with bubble-like circles protruding from them.
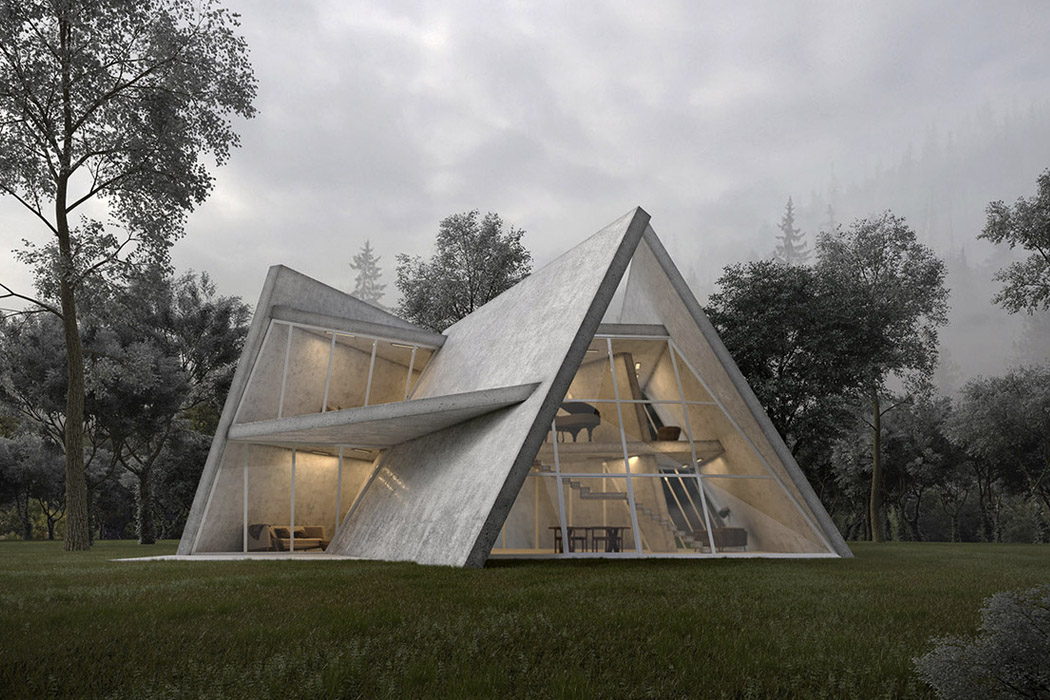
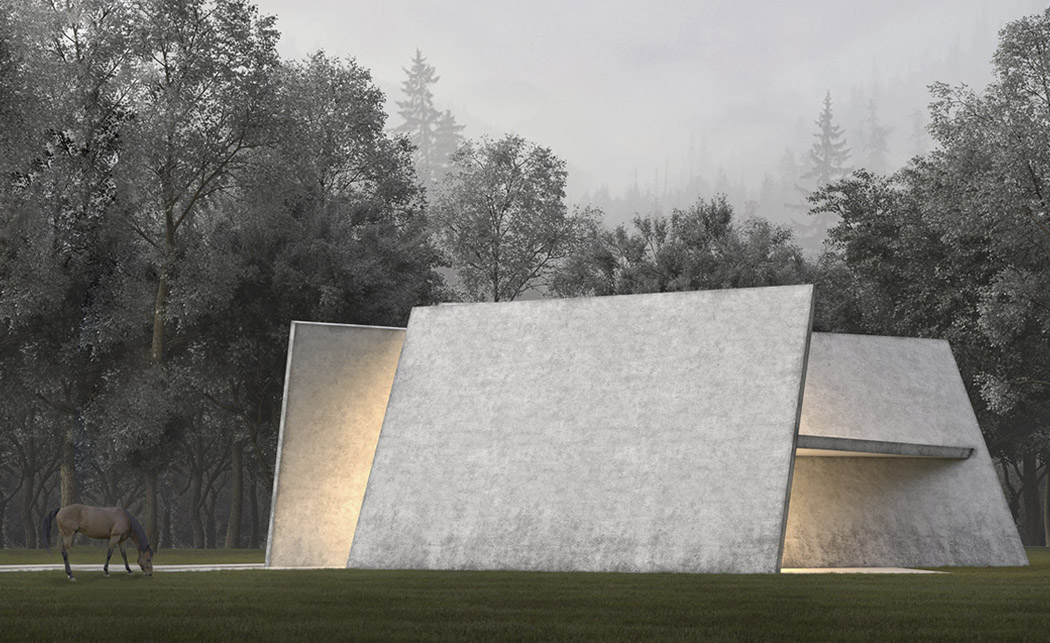
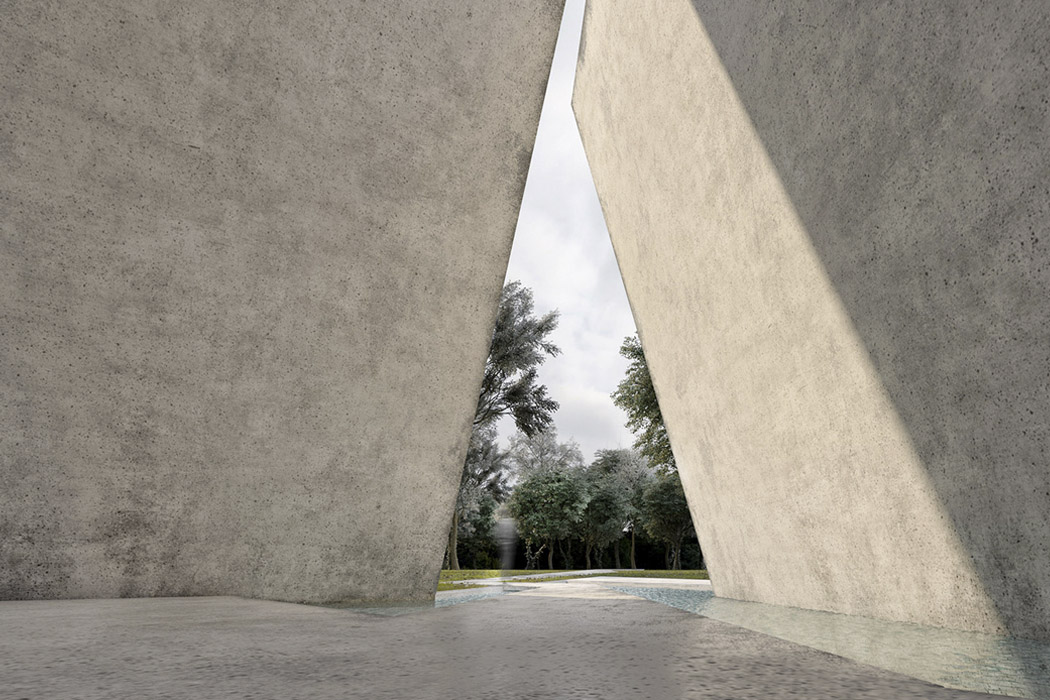
Nestled between the Caspian Sea and the Sisangan Forest is a private residence designed by MADO Architects in the Sisangan province of Iran. The clients had one request, an intense focus on privacy. The architects placed concrete slabs in a tent-like manner allowing them to intersect one another. The intersecting slabs create interesting geometric angles, adding a bold and unique feel to the structure. The vernacular architecture surrounding the building was used as a source of inspiration, with the villa effortlessly merging with it. The design started off with a square. The sides of the squares were detached, separated and rotated, such that the interior of the villa is always illuminated with natural light. The rotated square sides not only allow light to enter but also create a delicate relationship between the indoors and the outdoors. The sloping solid walls hold up the roof and ensure complete and utter privacy. In fact, the structure looks like a deck of playing cards arranged amusingly! The oblique walls manage to create a deeply personal space while providing a gentle connection with nature.
Is brutalist your style? Check our more inspirational concrete architectural designs in the first part of this series.






