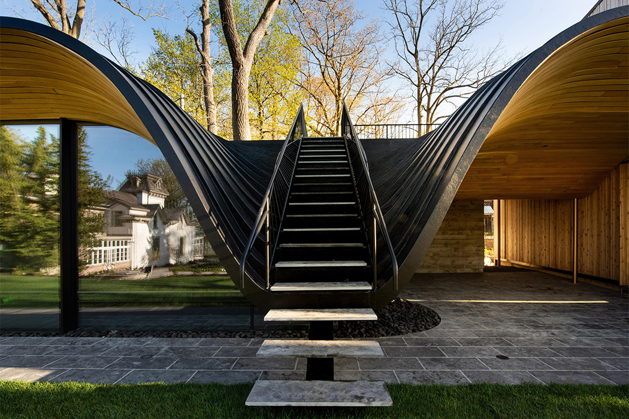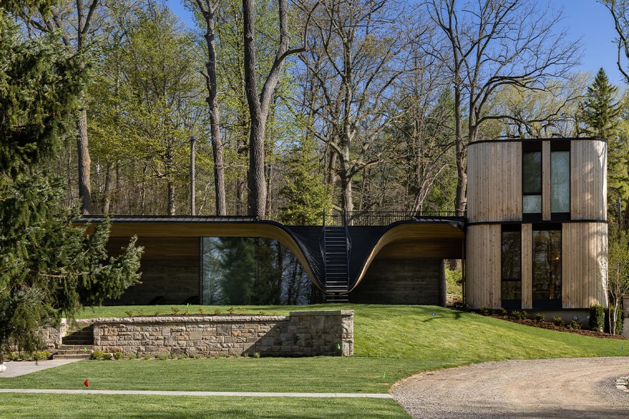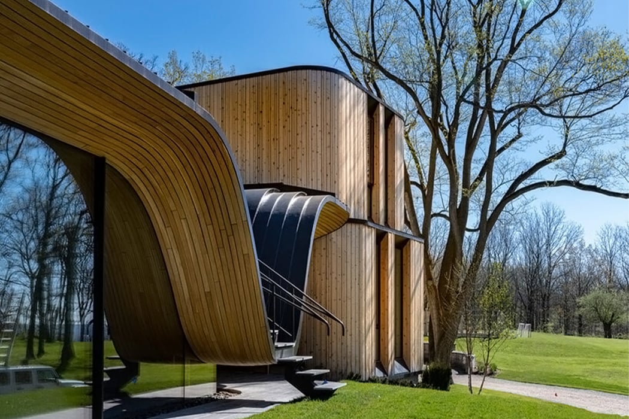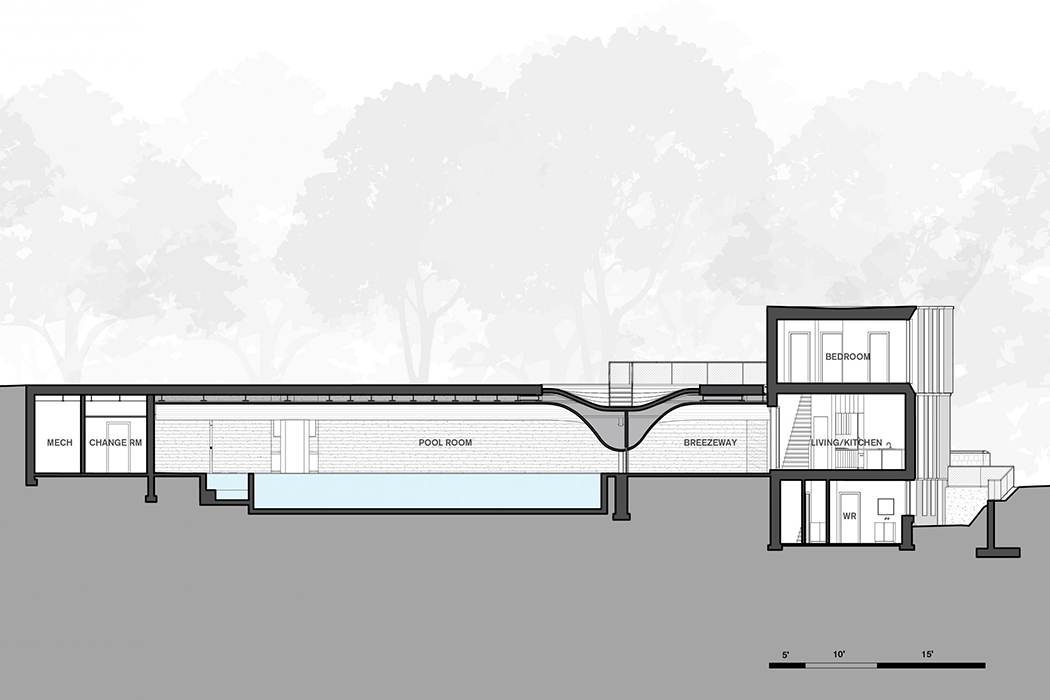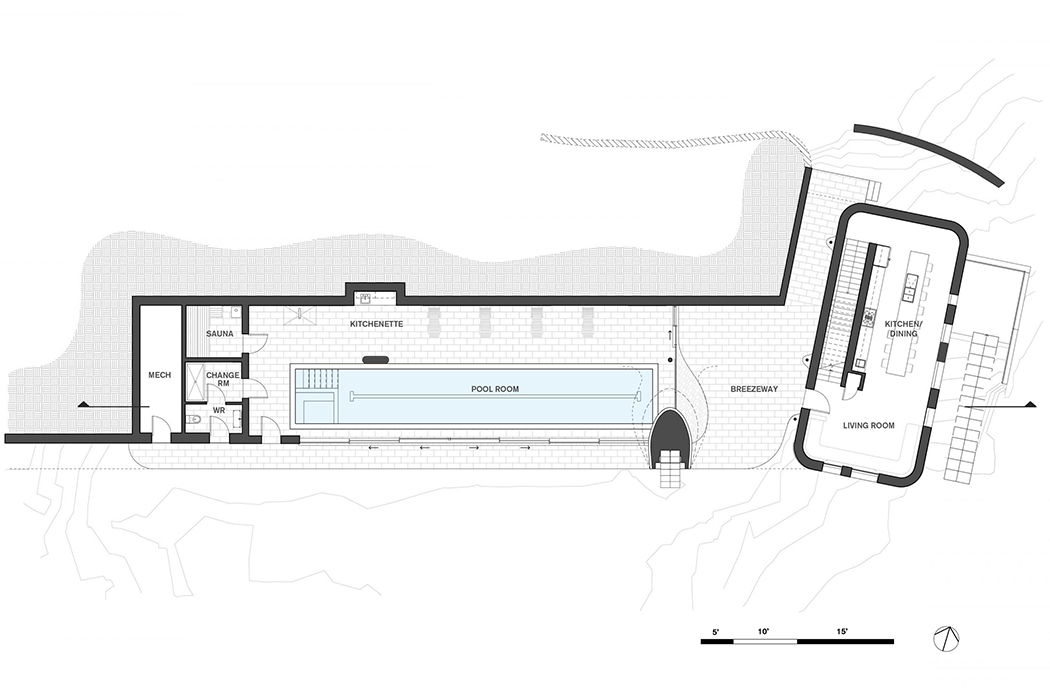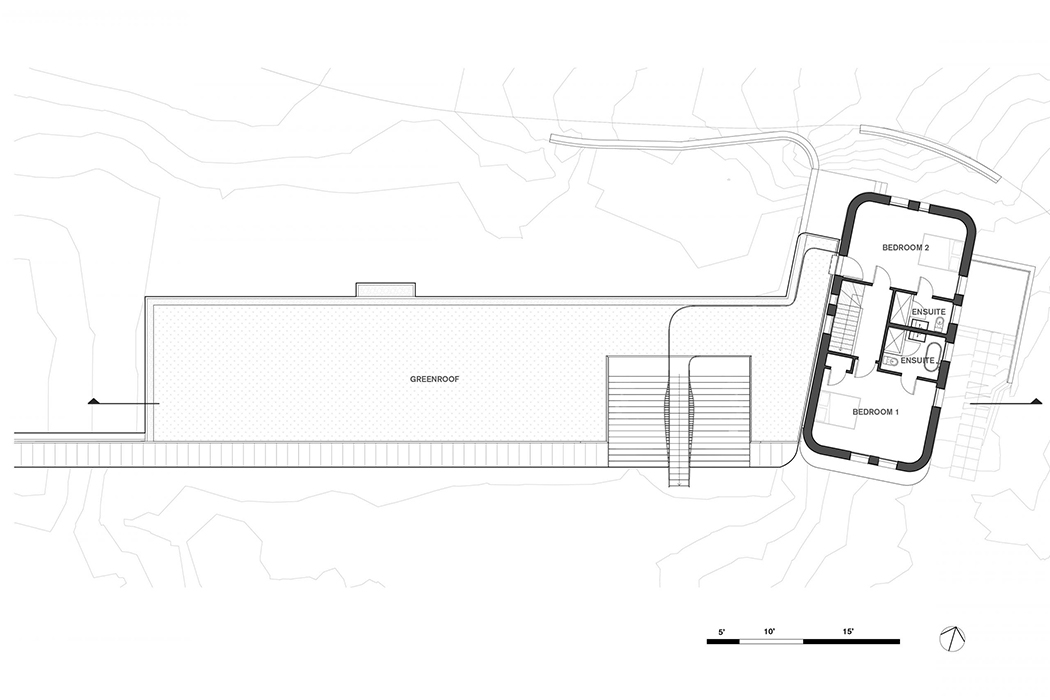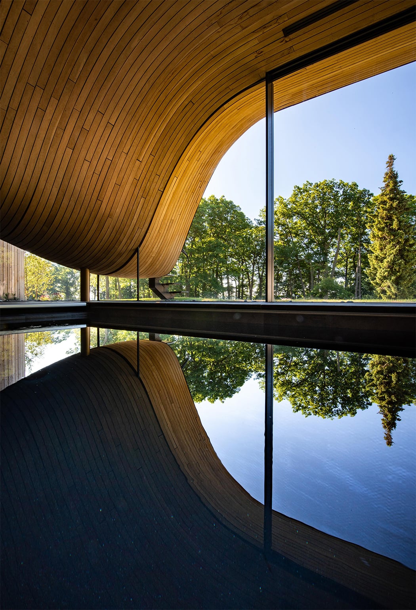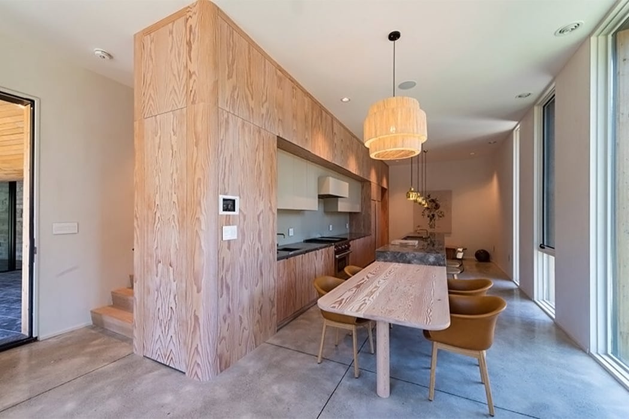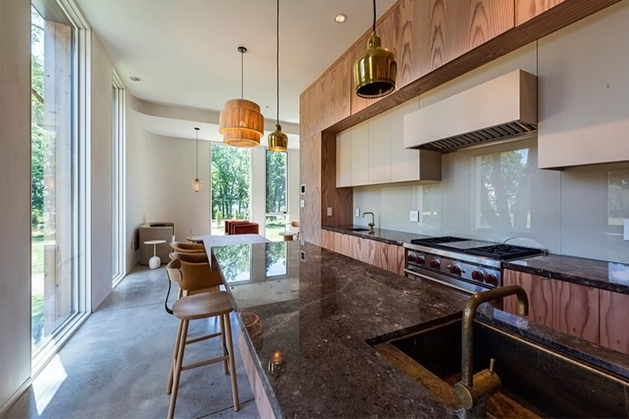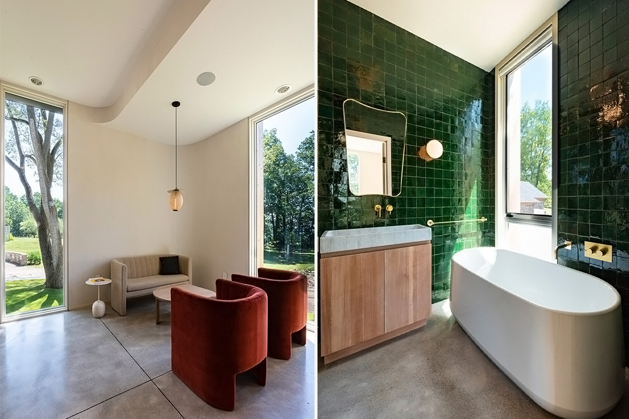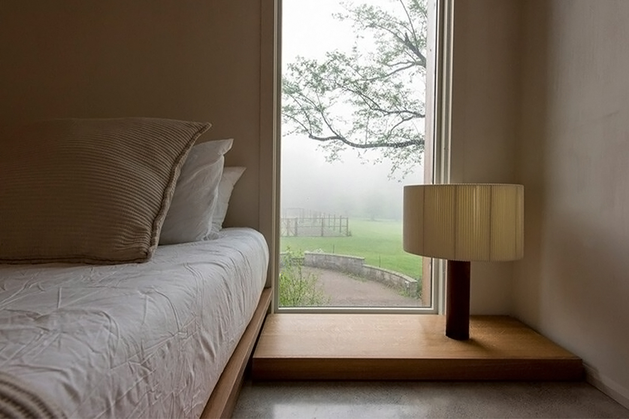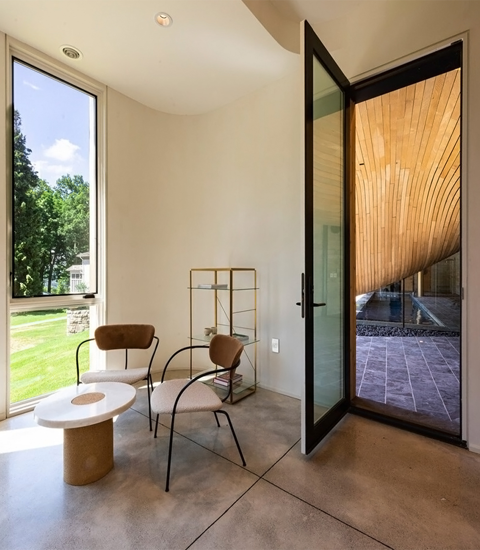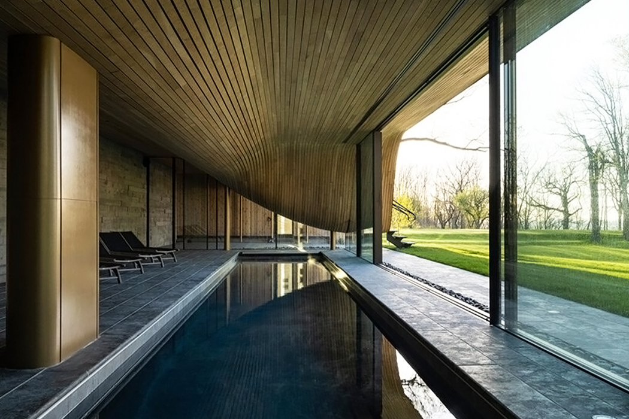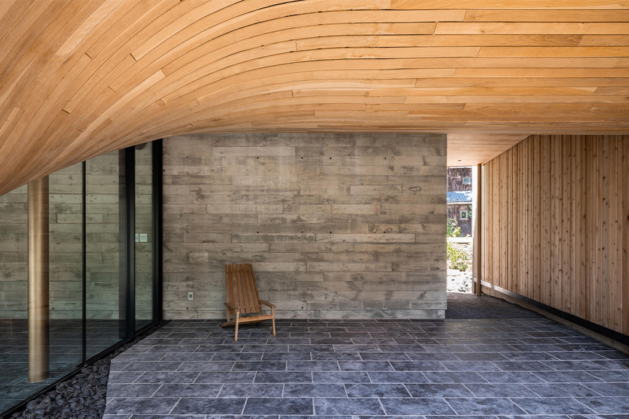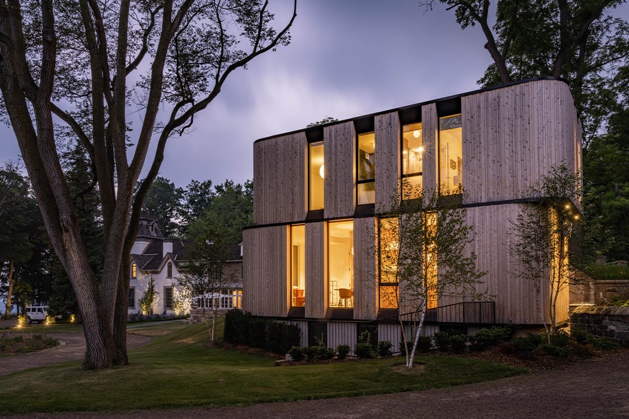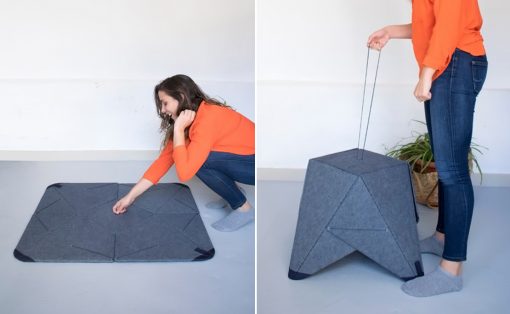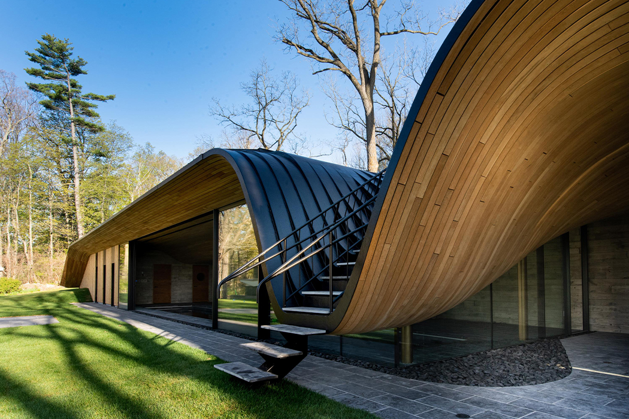
Believe it or not, Fold House is a reincarnation of a historic guesthouse that was lost to fire. PARTISANS breathed new life into the space by designing a residential property that folds into the contours of a scenic hillside in Ontario. The two-story structure flaunts bold curves and is constructed from wood and steel that matches the topography of the environment. The Toronto-based architecture firm has centered its entire design around the swimming pool which is a poetic way to erase the memory of the fire incident.
The star of the house – a zen pool pavilion – sits on the lower part of the hill with a sweeping 80-foot long by 10-foot tall sliding glass façade that immerses the property into the views offered by the natural surroundings. Fold House’s fluid form surprisingly hides a 90-foot steel structural beam that is responsible for creating the cantilevered canopy and giving the illusion of a floating front pavilion. The roof is shaped like a wave and covered with a lush green carpet to provide natural cooling. This wave is visible inside as well as outside, kind of like an architectural ribbon that ties up the house. My favorite part was how the trough of the wave (lowest point) holds the external steel staircase creating a smooth slope in the white oak ceiling of the pool room.
For the house’s façade, PARTISANS used compression-bent wood which was also carried into its interior design. Compression-bent wood is usually not deployed at this scale, in fact, this artisanal fabrication technique is mainly used on furniture and musical instruments adding yet another unique element to the Fold House. Since the structure is nestled in nature, a 3D scan was performed to fine-tune its positioning so the environmental impact could be minimized and escarpment regulations of the area could be followed. The windows have also been placed in a checkerboard pattern to maximize sunlight throughout the year and reduce solar gain in the summer months. Fold House is the ultimate dreamy, minimal, home!
Designer: PARTISONS
