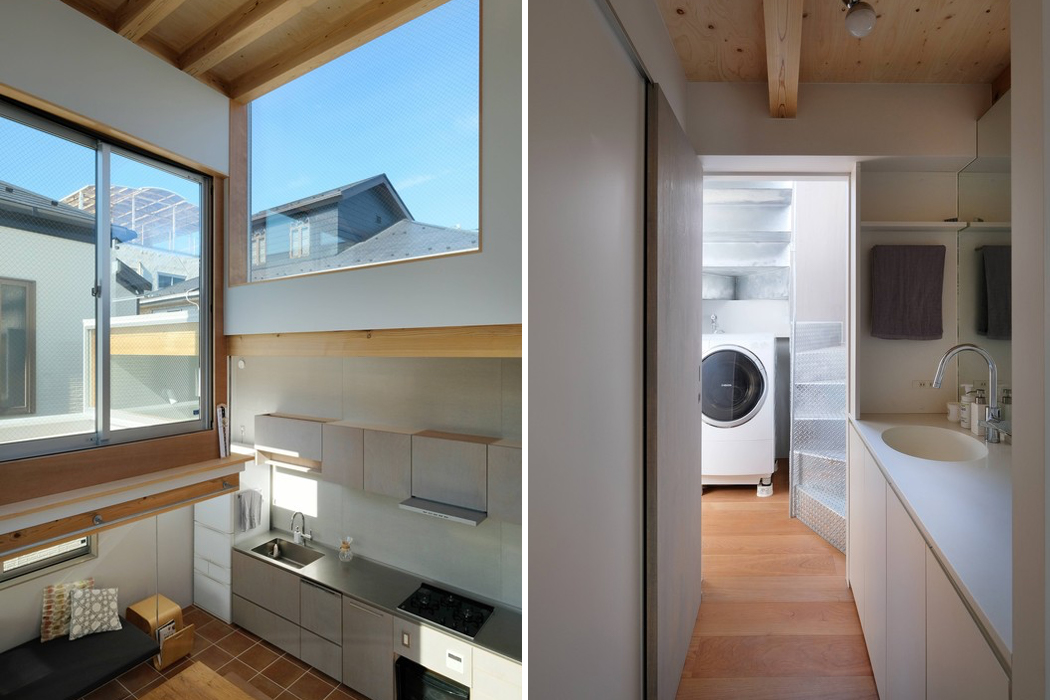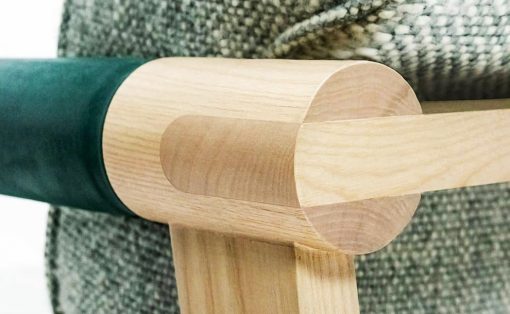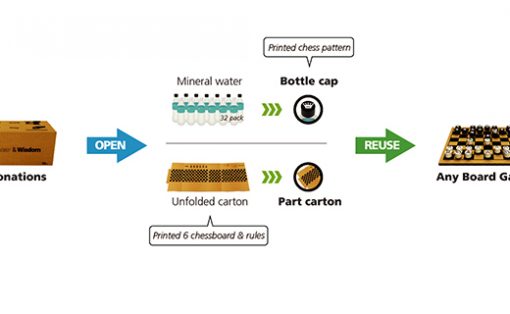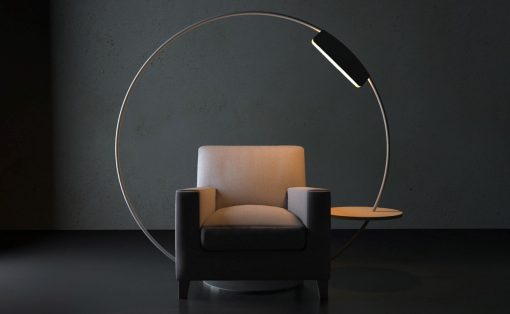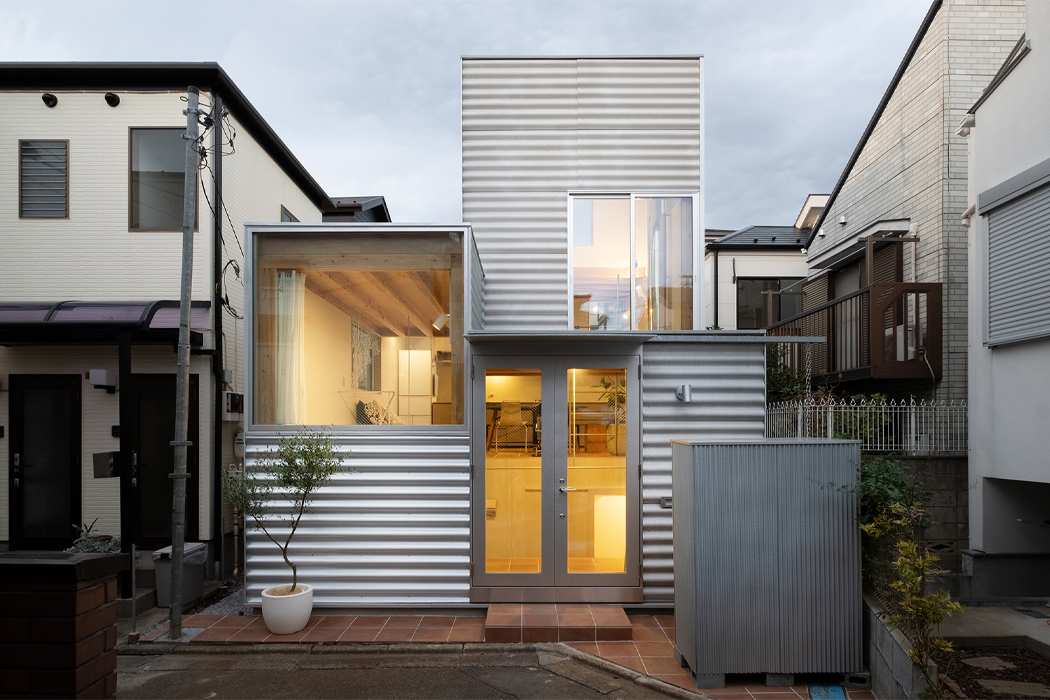
Tokyo is a city known for mixing the old with the new– architectural relics still stand planted where they’ve been since they were built centuries ago, while ultramodern skyscrapers and towers bloom between temples and the cracks of ancient pavement. Tokyo is as resilient and ever-changing as ever a city can be. An ode to Tokyo’s multifarious and evolving landscape, Unemori Architects constructed House Tokyo, a 50m2 tiny home stationed in a narrow alleyway.
The house was built with an aboveground main floor and lower basement stationed one meter beneath the ground. The home’s simple floor plan keeps the bedroom and bathroom areas in the semi-basement, while the main floor opens up to the dining room and living areas, implementing high ceilings due to the extra headroom granted by embedding the basement beneath ground level. With such a large internal volume, the tiny home located in Tokyo’s side alleyways packs high ceilings that span from 1.9 meters to 4.7 meters in height.
Punctuating the uneven cubic roof levels are large windows that work to augment the home’s overall living space, providing views of both the open sky as well as the bustling city streets. Constructed from wood, House Tokyo features corrugated steel paneling on its exterior that gives the home a distinguishable industrial look. Inside, sunlight pours into the home through its many windows and brightens up House Tokyo’s interior walls made up of different finishes and coats.
Home to a couple of 40-year-old city workers, House Tokyo was built as a temporary abode to accommodate the pair before they return to the countryside where they will rejoin their parents in rural living. In Tokyo, the couple enjoys their city lifestyle, frequenting the public bathhouse and restaurants often. To grant access to Tokyo’s most urban wonders, Unemori Architects constructed House Tokyo to be both open and compact, designing the house for the couple to take full advantage of the city life before returning to the countryside.
Designer: UNEMORI Architects
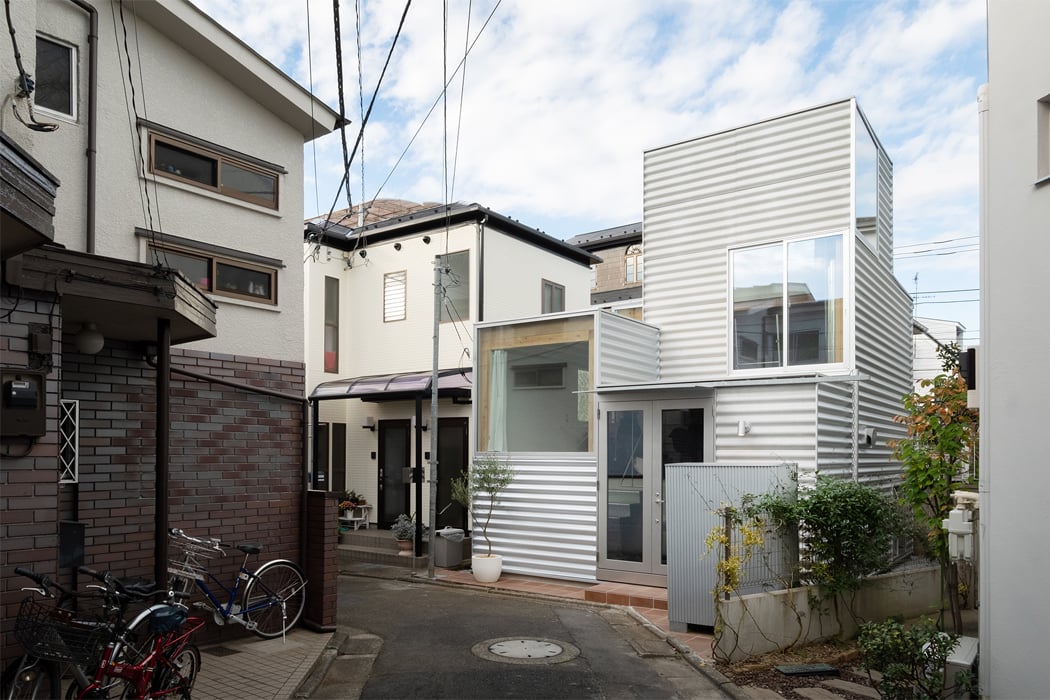
Wrapped in corrugated steel panels, House Tokyo exhibits a distinguishable industrial look.
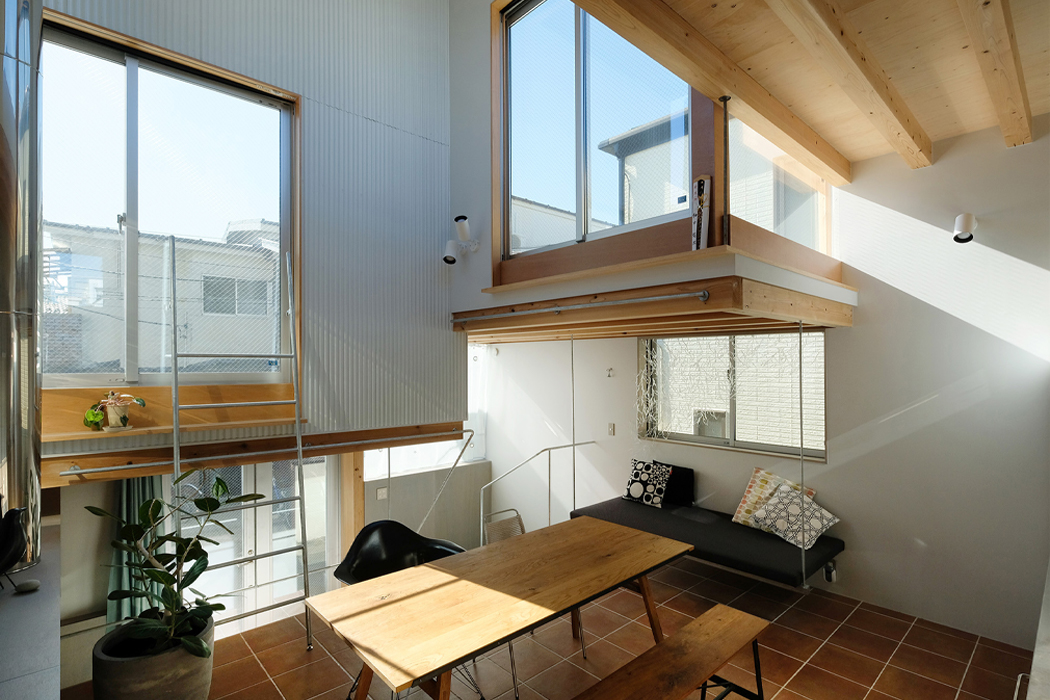
Inside, sunlight bounces off natural wood accents and off-white plastered walls.
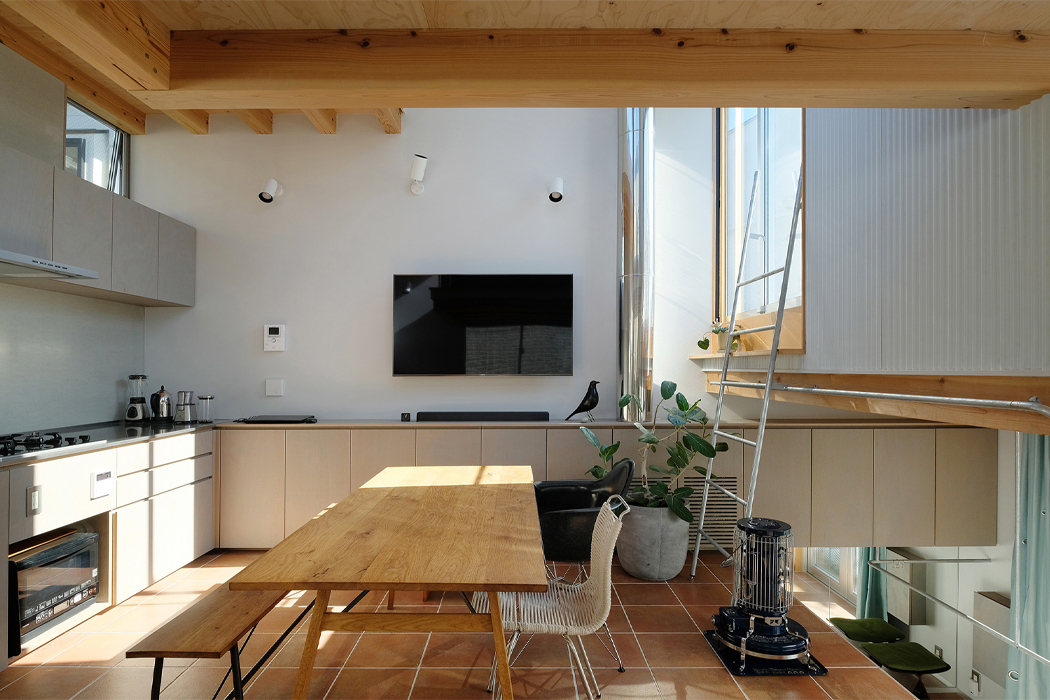
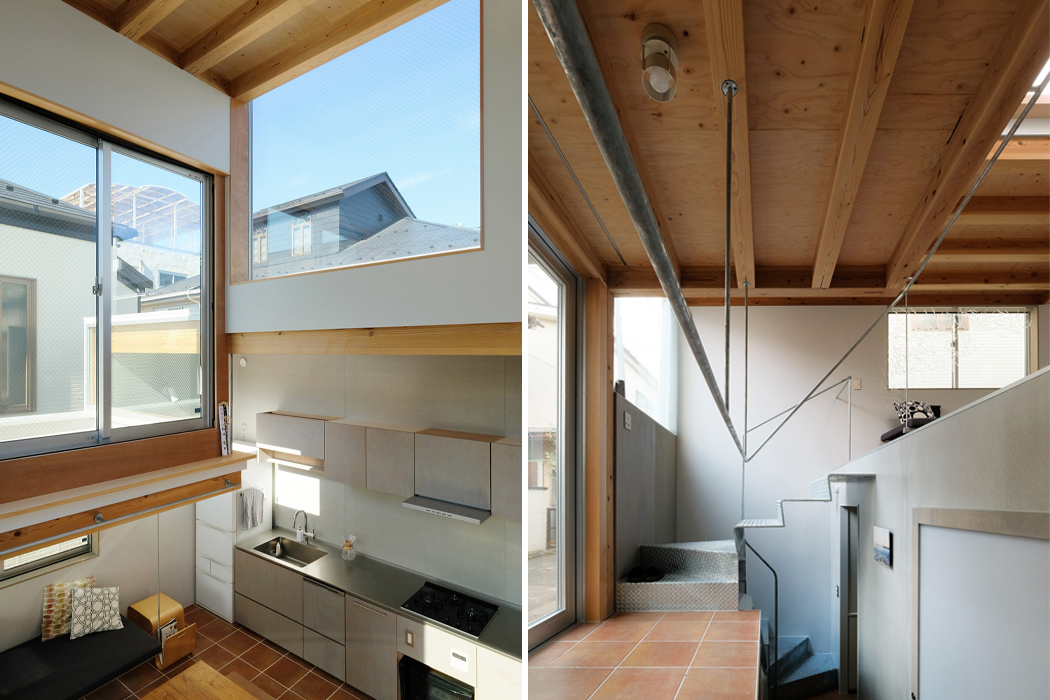
Large windows and warm tiled floors complement the sophisticated minimal interior design.
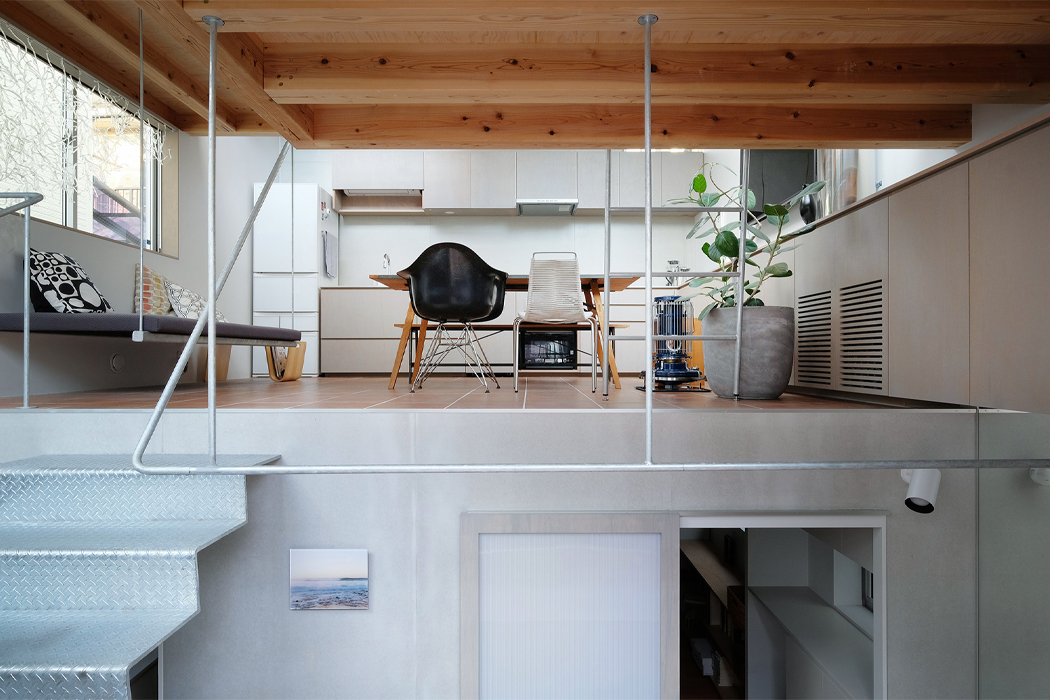
The main floor above House Tokyo’s semi-basement keeps the home’s dining and cooking areas.
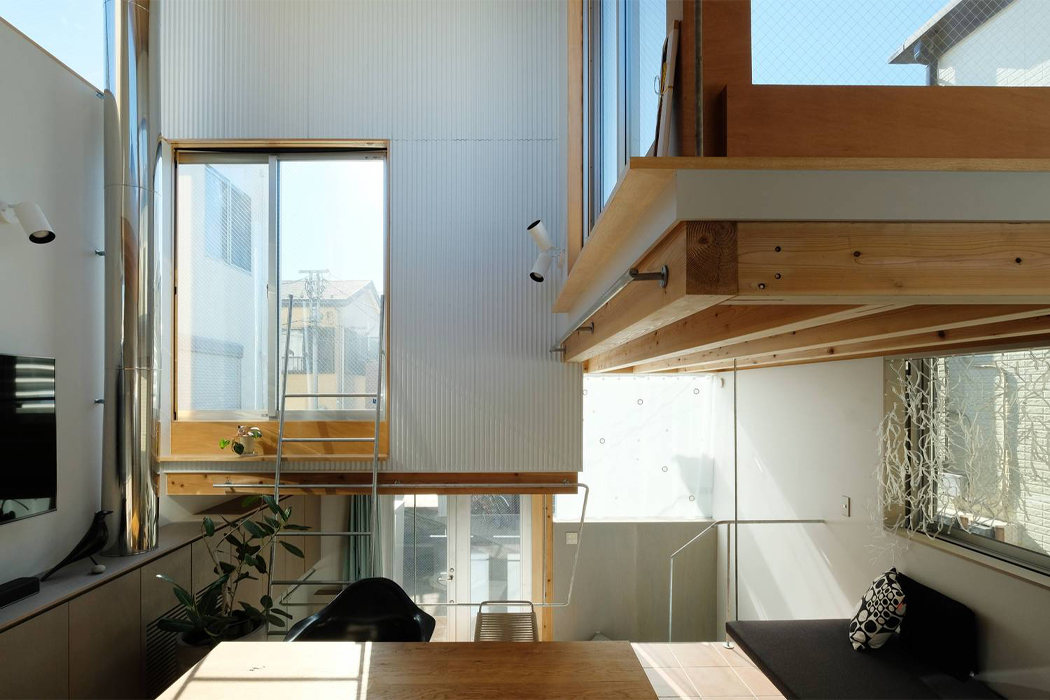
Multileveled roofs grant access to different terraces throughout the home that grants access to skylights and city views.
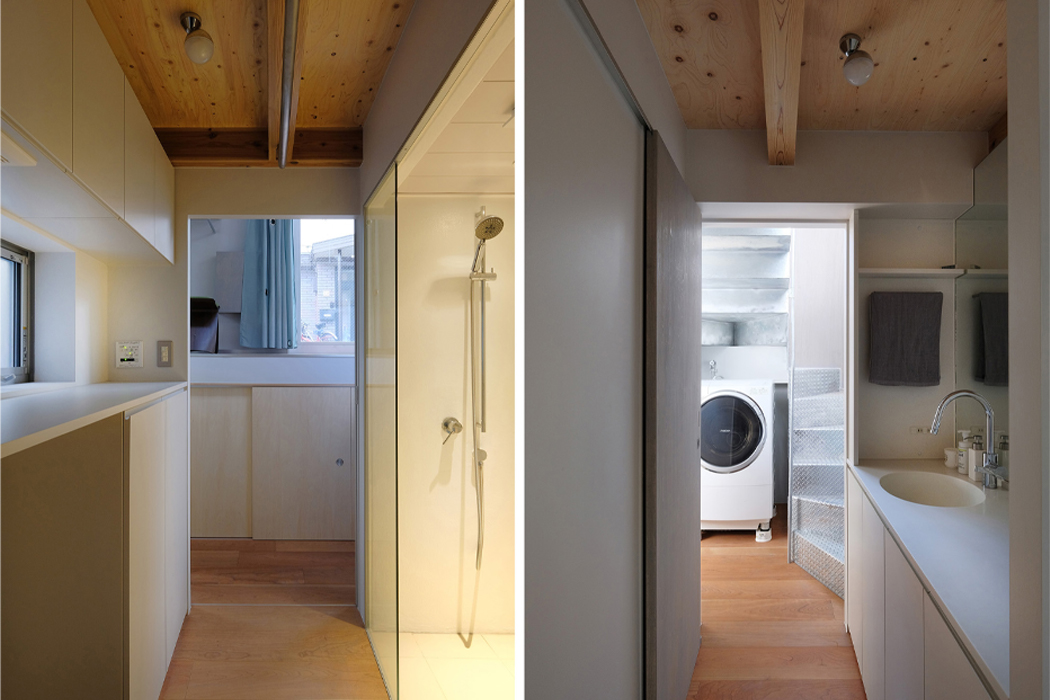
Downstairs in the semi-basement, the home’s residents can find the bathroom and laundry facilities.
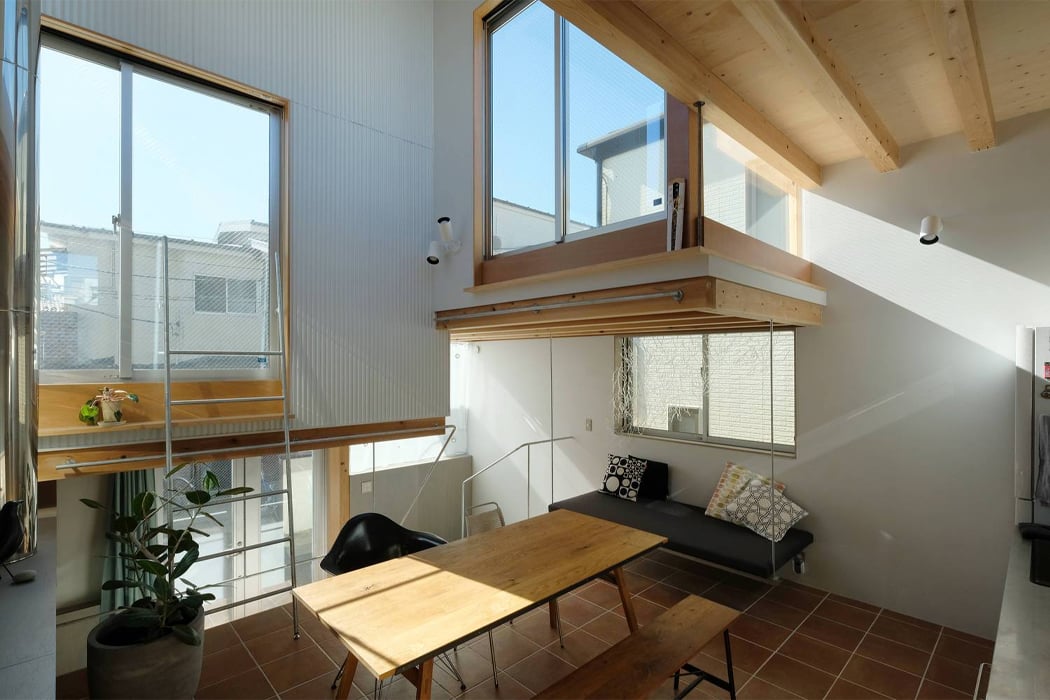
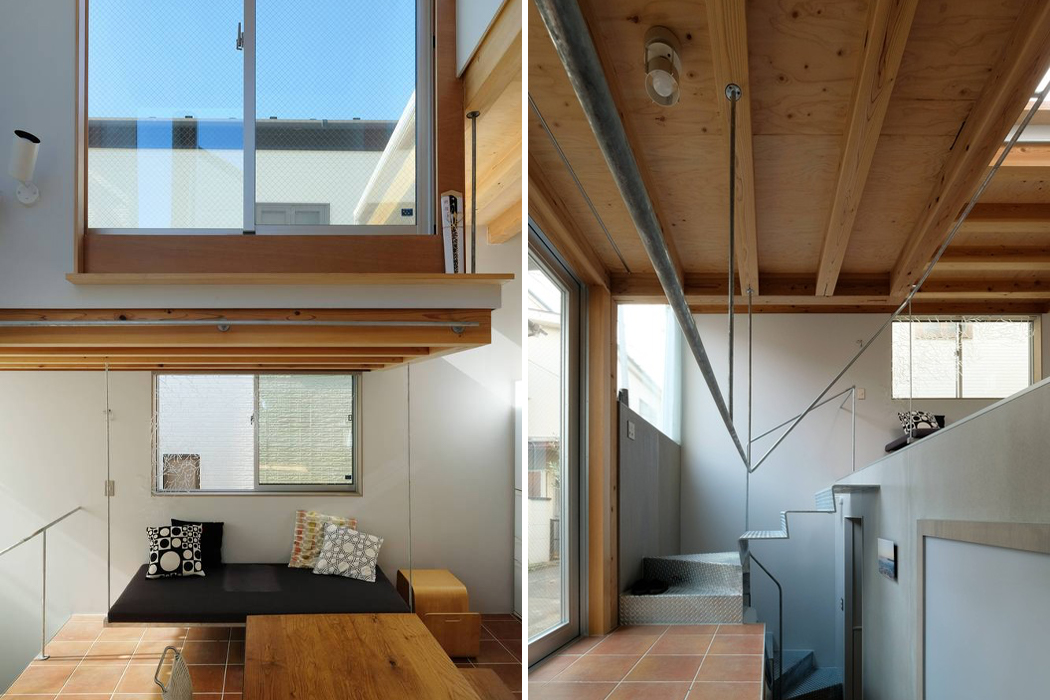
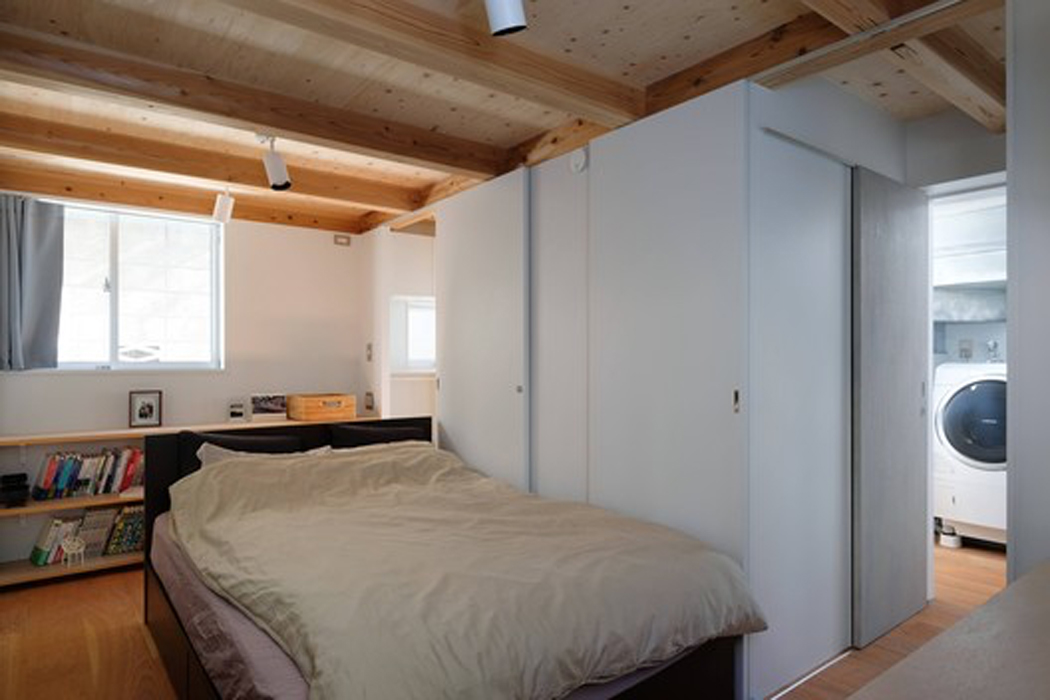
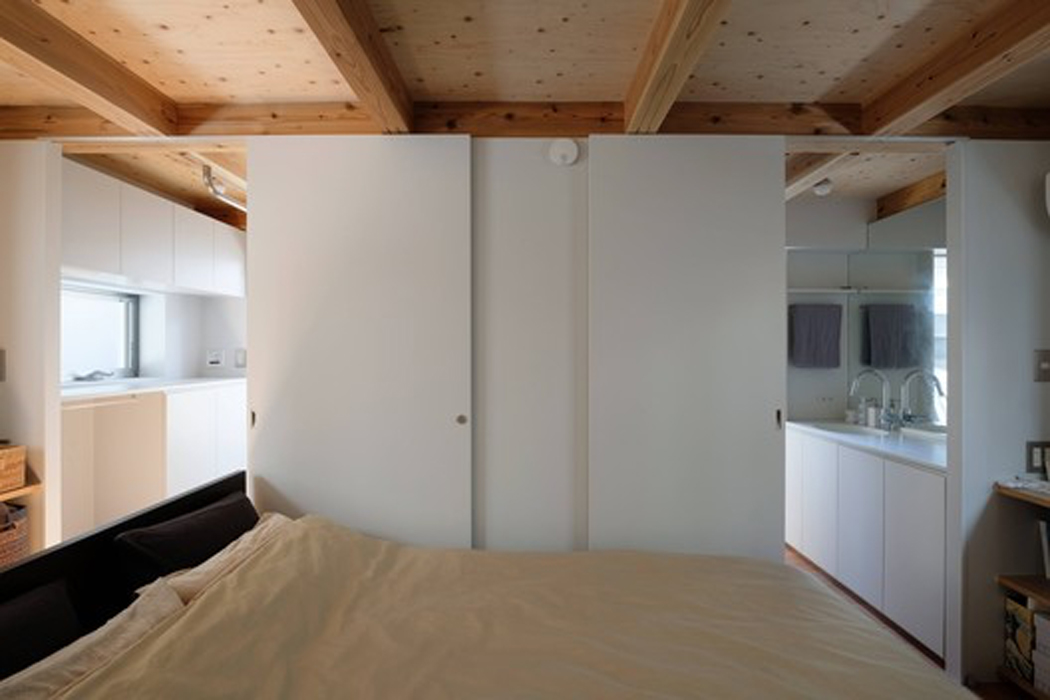
Positioned right outside the basement’s bathroom and laundry facilities, the couple can find their main bedroom.
