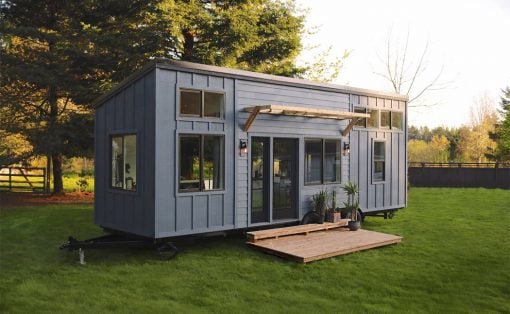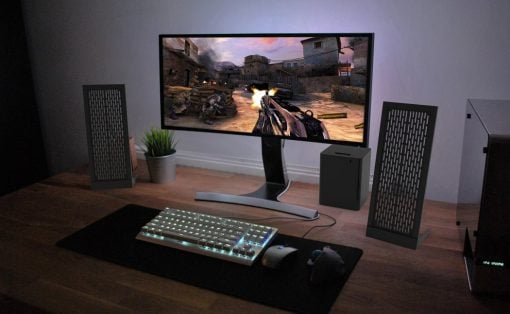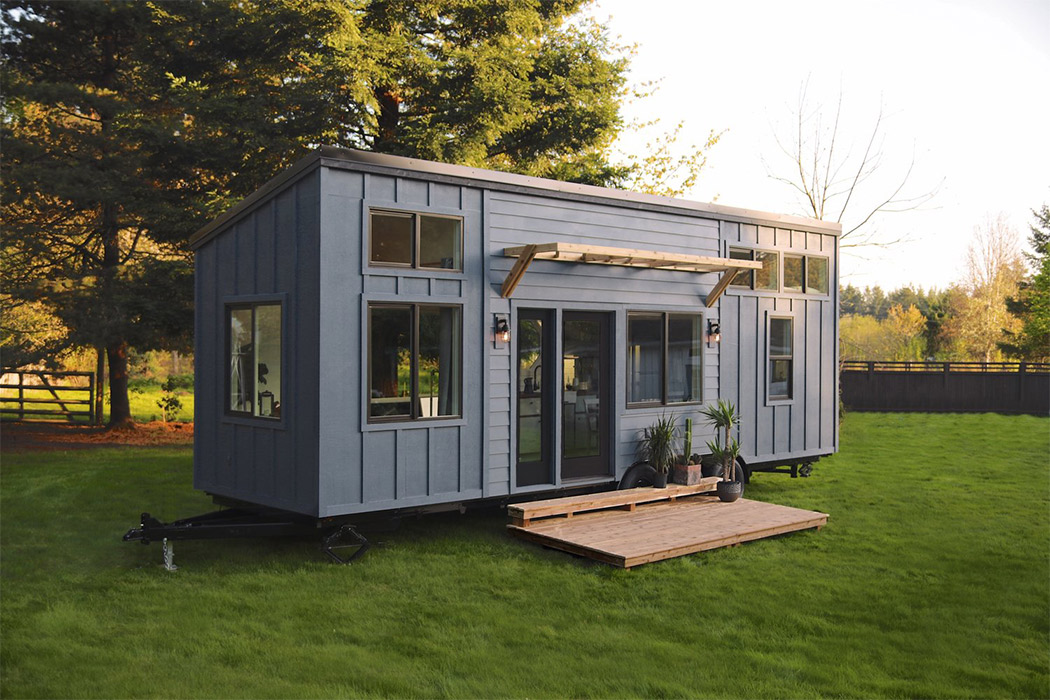
Recently, repurposed shipping containers have gained immense popularity in architecture! They are being used to build homes, offices, and other architectural structures. It’s a sustainable trend that gives birth to compact, modular, and easily portable structures that can serve as almost anything – from tiny homes to even ICU pods! This trend basically eliminates the process of construction, hence reducing greenhouse emissions, and contributing to designs that are not only ecological but economical as well. And, we’ve curated some of the best architectural structures for you, that have been created from shipping containers. Sustainable, compact, and surprisingly good-looking, these designs could be the future of modern architecture!
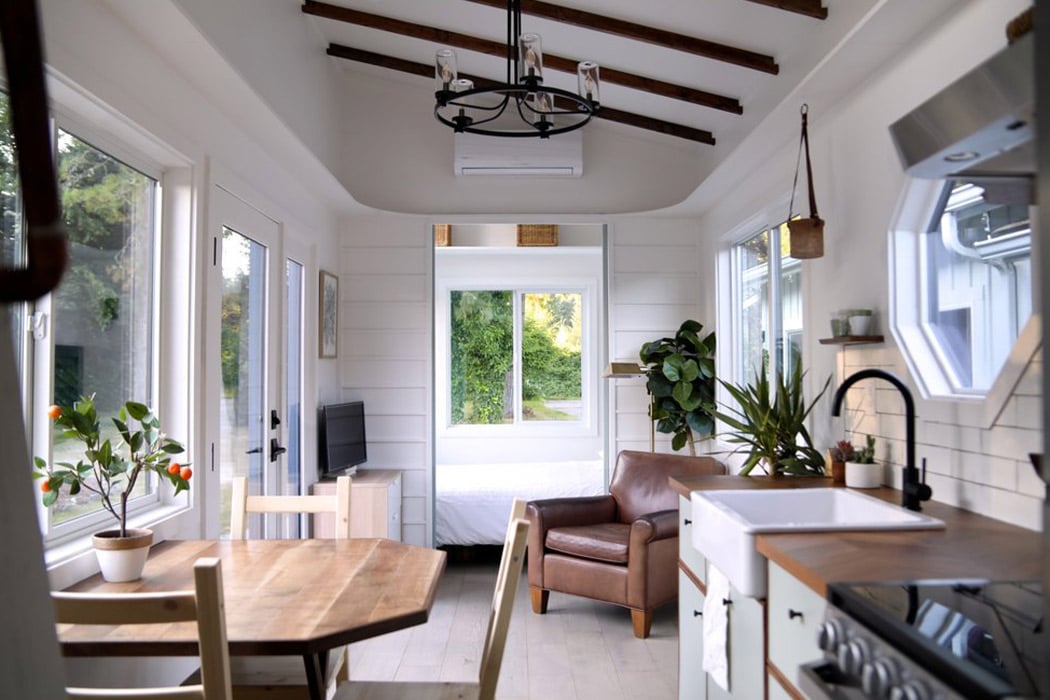
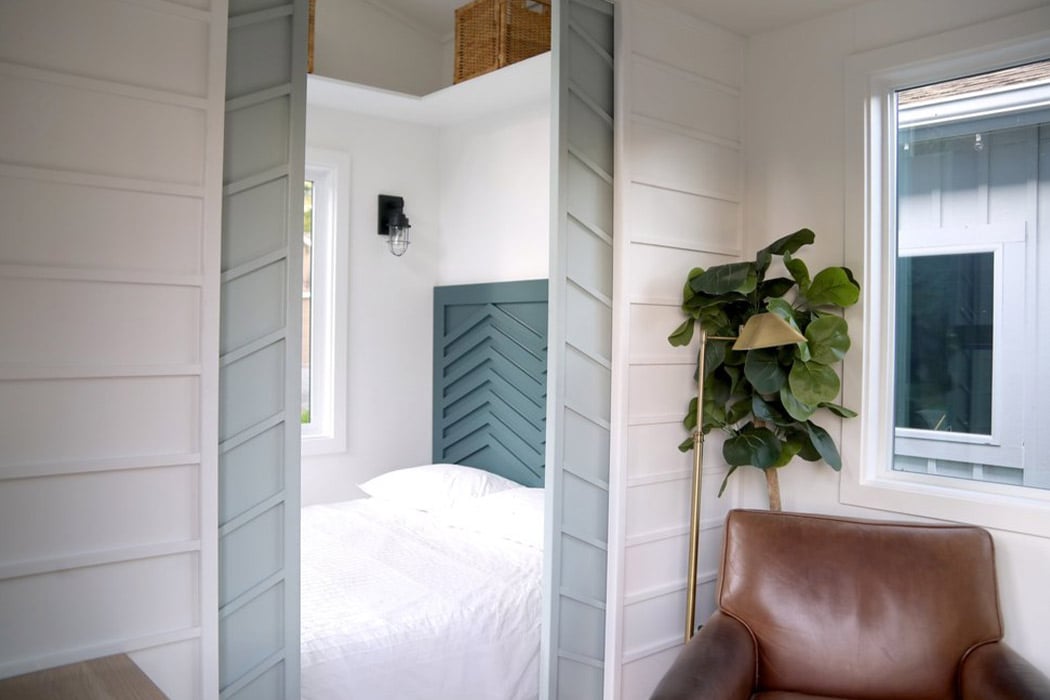
One of Handcrafted Movement’s projects that I absolutely loved was the Pacific Harbor model. Built from a shipping container, the details truly show the team’s wanderlust and craftsmanship. It is built on a 30’x8.5’ triple axel Iron Eagle trailer – compact, convenient, and classy. The interiors are kept light and breezy to manifest the feeling of spaciousness. The tiny home includes a downstairs flex area that can be turned into a bedroom or home office, a sleeping loft in the back, stainless steel appliances in the kitchen, and a Mini-Split System for air conditioning and heating. The exterior features Board & Batt, black-framed windows, cedar accents, a cedar post & deck system.
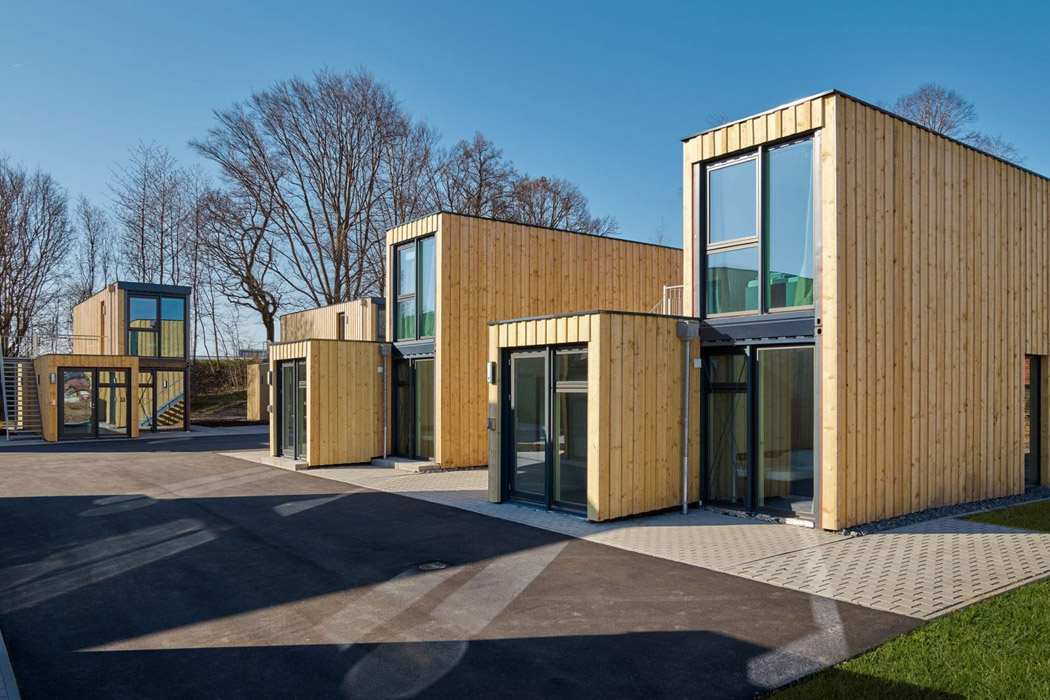
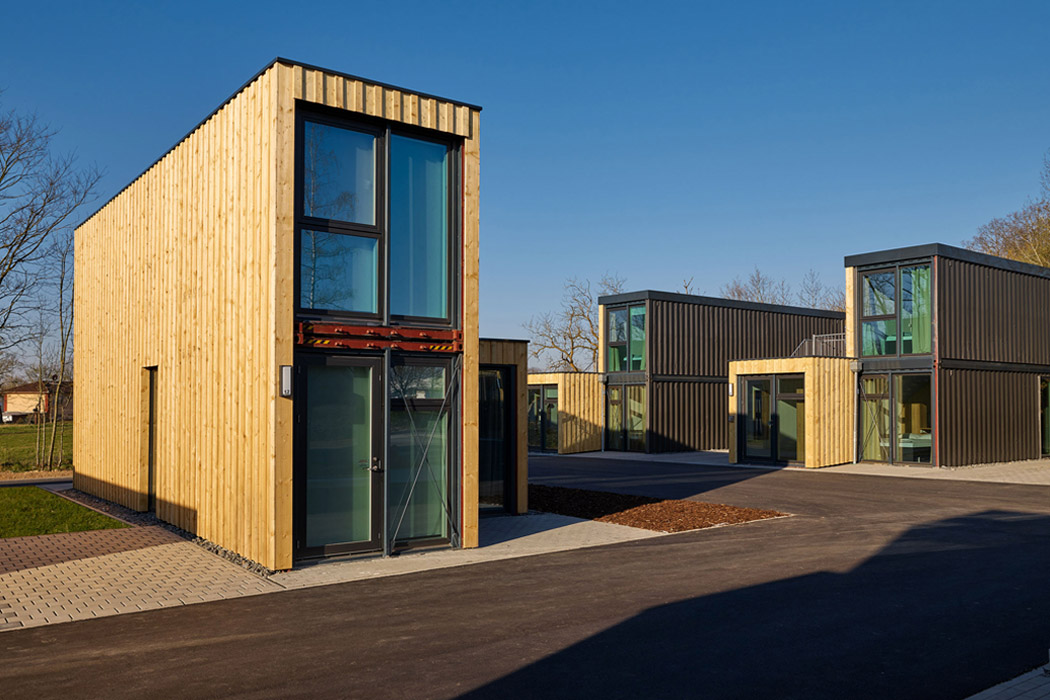
Containerwek transformed old shipping containers into 21 micro-apartments for people who visit the town of Wertheim, Germany. Deemed, My Home, all the apartments have been placed in decommissioned shipping containers. The containers have been clad in timber and organized in groups of three. The 26 square meter micro-apartments showcase an open-plan space, amped with a kitchenette, dining table, television, a bed, and a bathroom.
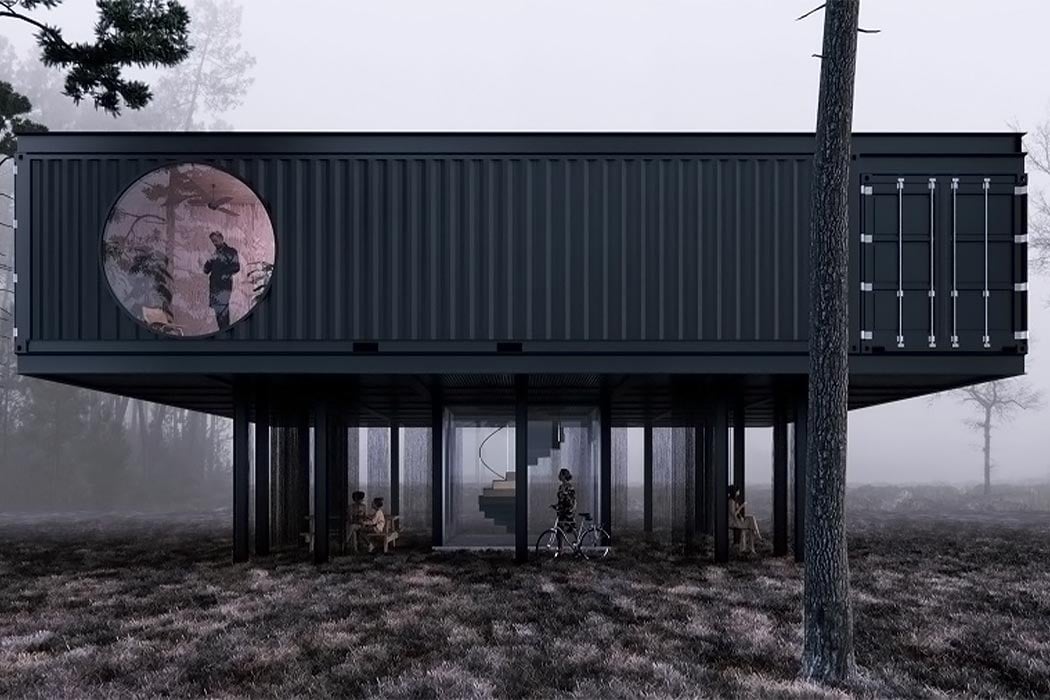
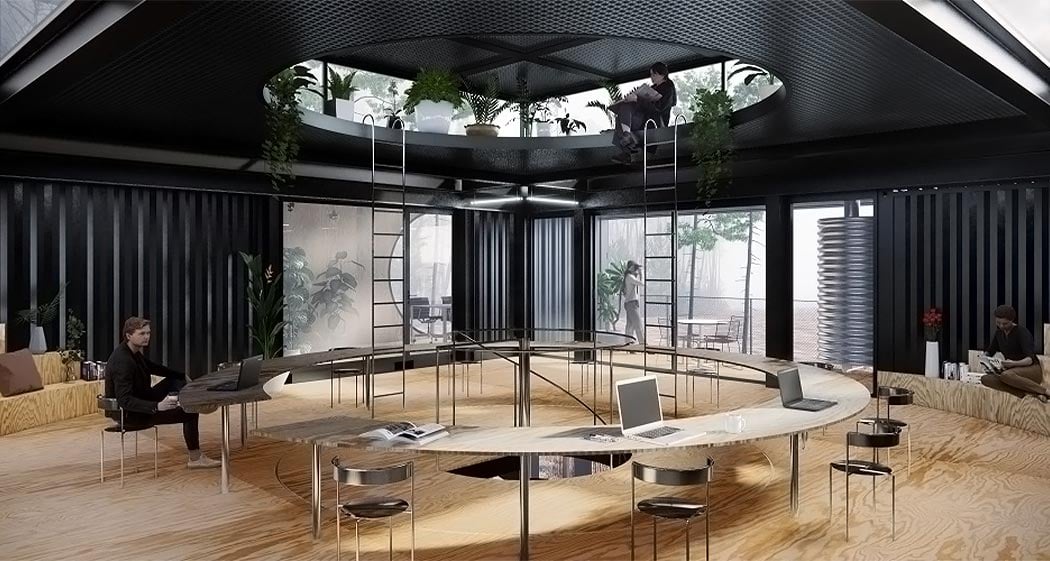
‘Bureau Agreste’ is a modern shipping container office that provides professionals with a dedicated working space. The contemporary aesthetic masks the fact that it is an eco-friendly space. It has two levels with an open floor plan that makes it feel roomier and encourages productivity. It also features solar panels on the roof along with a rainwater harvesting system which makes it perfect for off-grid locations – this way businesses can save on the high rent they would usually pay in big cities. The container suspension frees up the ground space for organizing recreational outdoor activities (or even parking!) and gives the elevation needed for natural light.

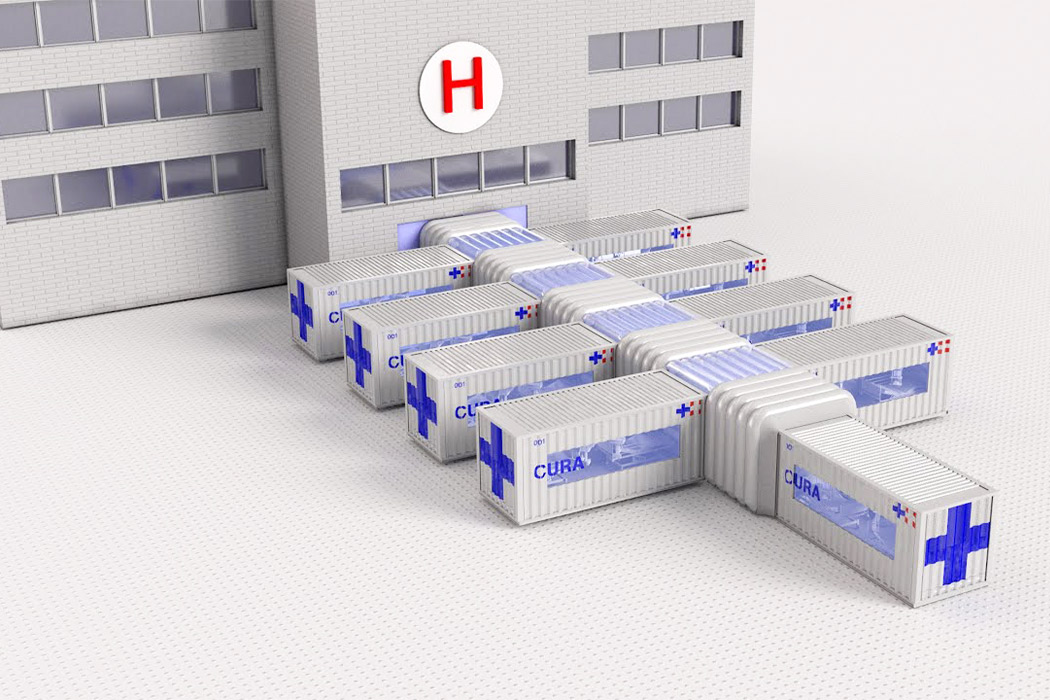
These ICU pods are called CURA (Connected Units for Respiratory Ailments) which means “cure” in Latin (doesn’t that make you feel a little better?) and these will help take some load off the hospitals, especially in Italy. Ratti’s Studio, Carlo Ratti Associati, and MIT’s Senseable City Lab are creating mobile field hospitals with these CURA Intensive Care pods that serve as a biocontainment unit for two patients at a time. The pods can be assembled and disassembled very quickly, and because it is a shipping container, they can be moved from epicenter to epicenter by road, rail, and ship, around the world to address the need for more ICUs. The units are designed in repurposed 6.1-meter-long (approximately 8 feet x 8.5 feet) shipping containers with a ventilation system that generates negative pressure inside – this prevents the contaminated air from escaping thus reducing the risk of infecting health professionals who are more vulnerable because of a shortage of protective gear.
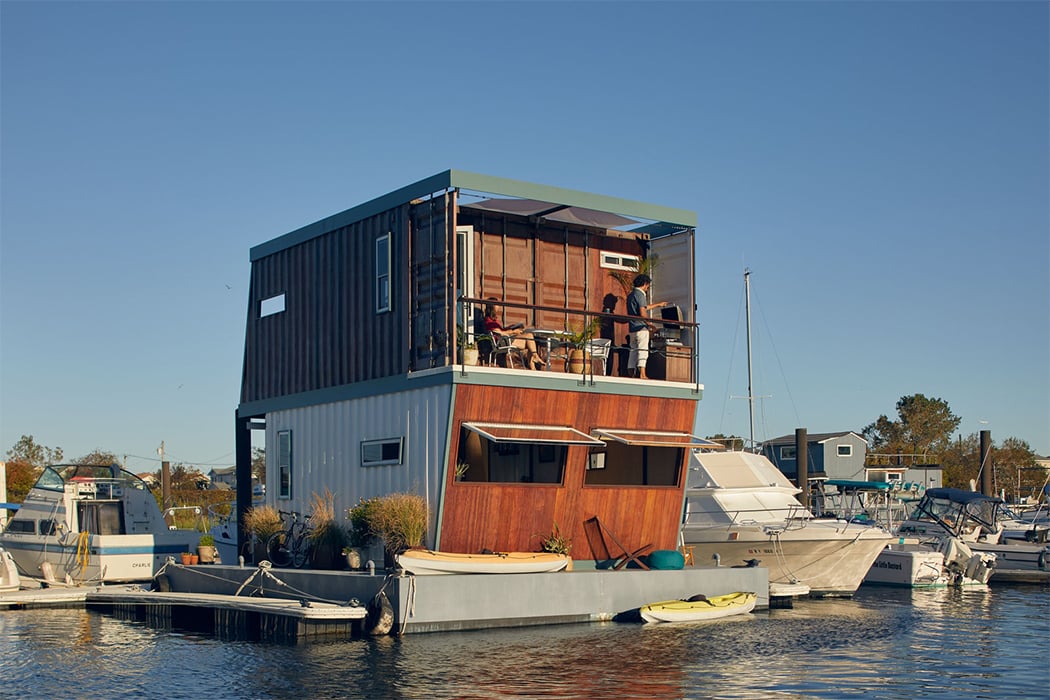
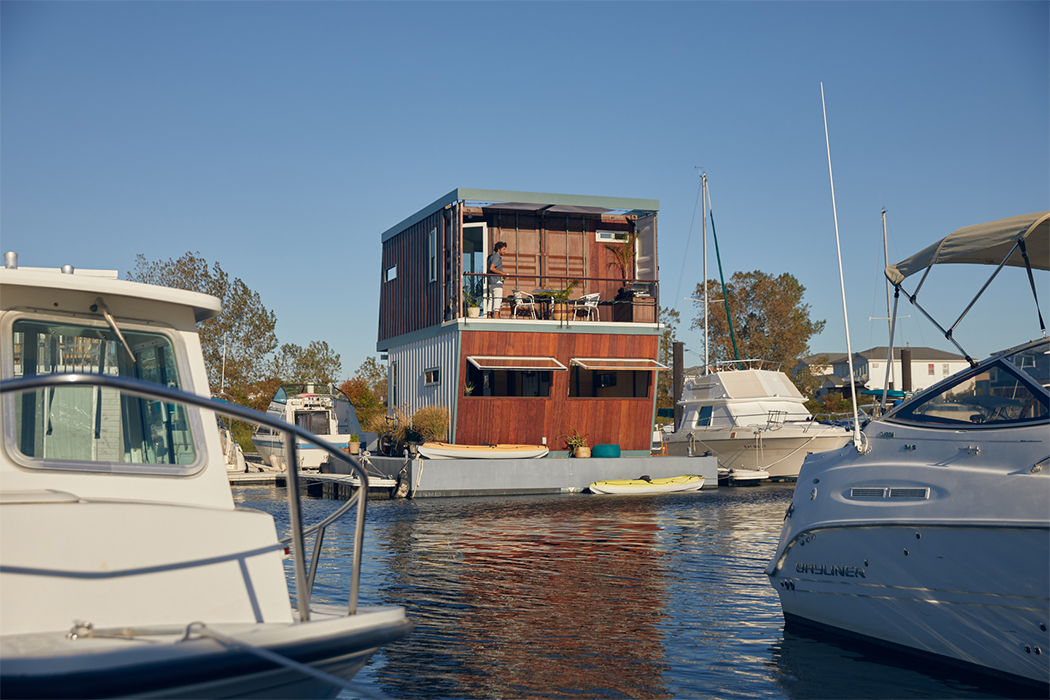
This two-story home crafted from shipping container materials and sapele wood is designed to rise and fall with the natural changes in sea level as we battle climate change. Kairu is a variation of the Japanese word for frog which is an homage to the water-based home. The area is still recovering from Hurricane Sandy even after a decade and could use innovative reconstruction. That is where Kairu House comes in as an affordable, sustainable, and resilient home. It will become the primary residence for the founder and principal architect of Rekstur and his family. The main building is made of two 40-feet-tall shipping containers.
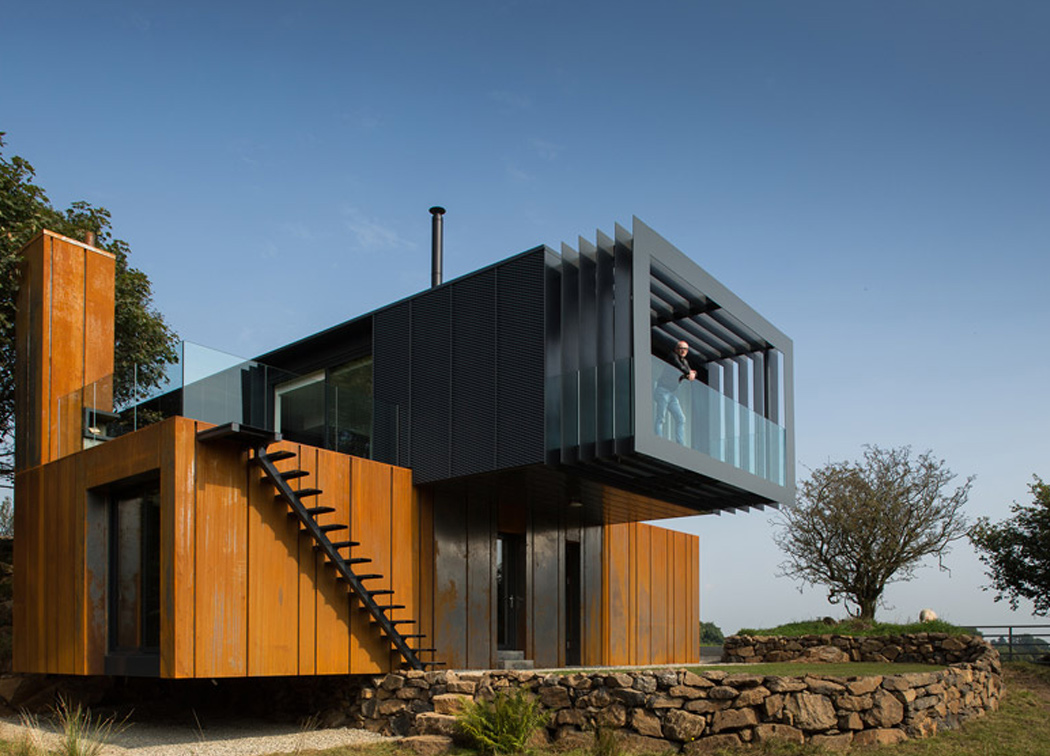

Grillagh Water House by Patrick Bradley is made up of four stacked shipping containers! A balcony shaded by steel fins projects from the upper story of this house in Northern Ireland, which this architect and farmer built using four used shipping containers. “I didn’t want to change the idea or the aesthetics of the design but I had to come up with an alternative that was more affordable and that’s where the idea for shipping containers came from,” says Bradley.
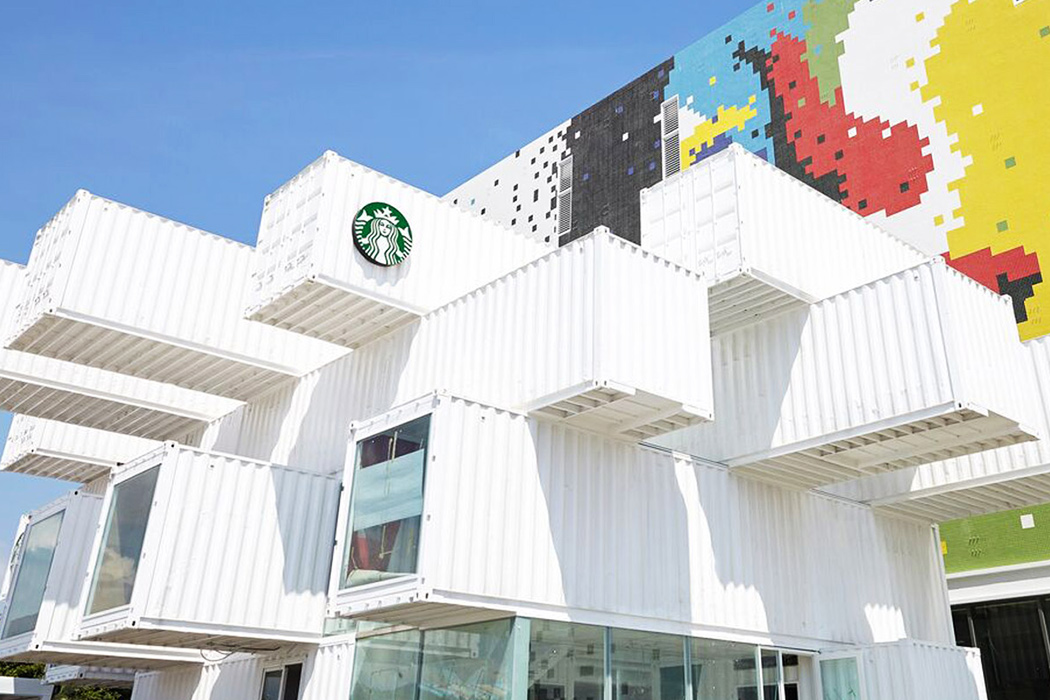
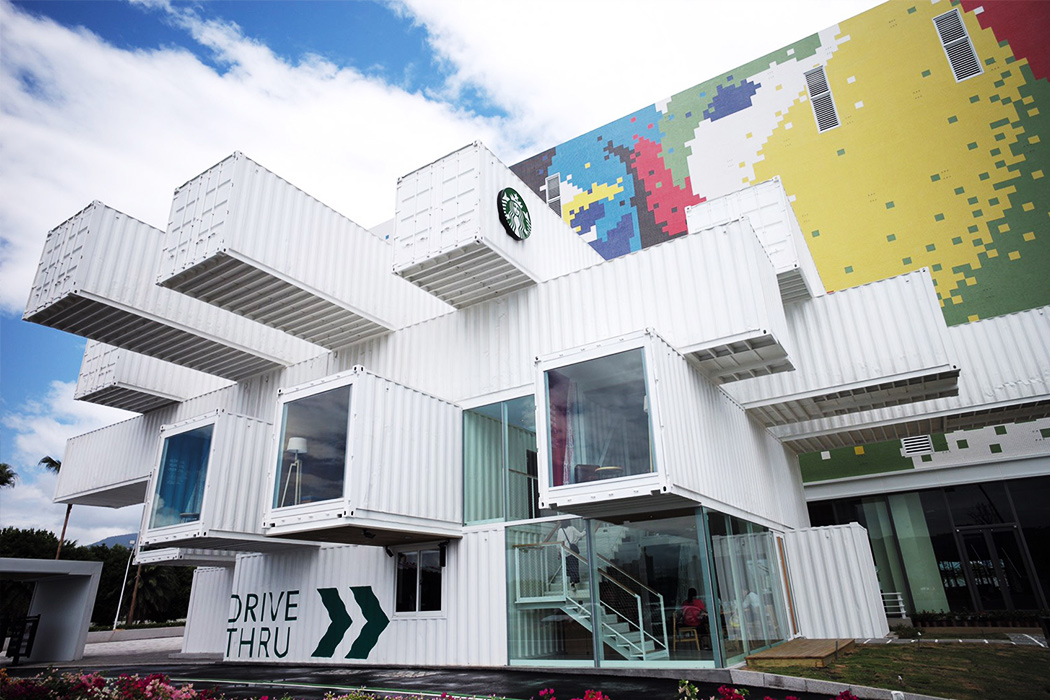
Japanese architect Kengo Kuma has stacked 29 recycled shipping containers to make a Starbucks coffee shop alongside a shopping center in Hualien, Taiwan. The white containers have been put together to create a 320-square-meter cafe!
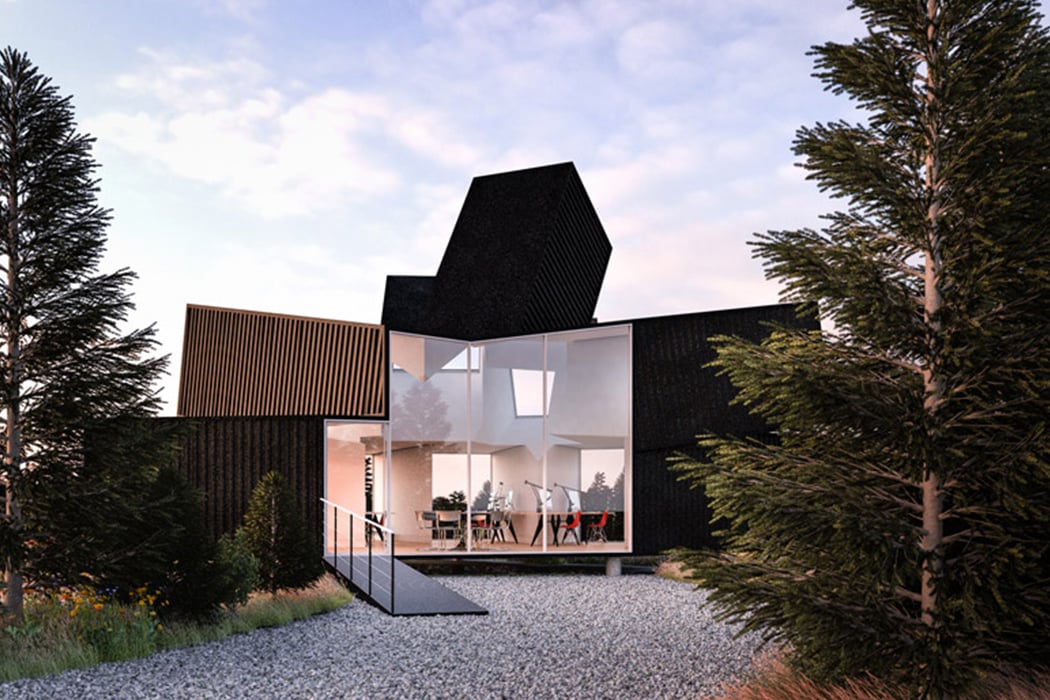
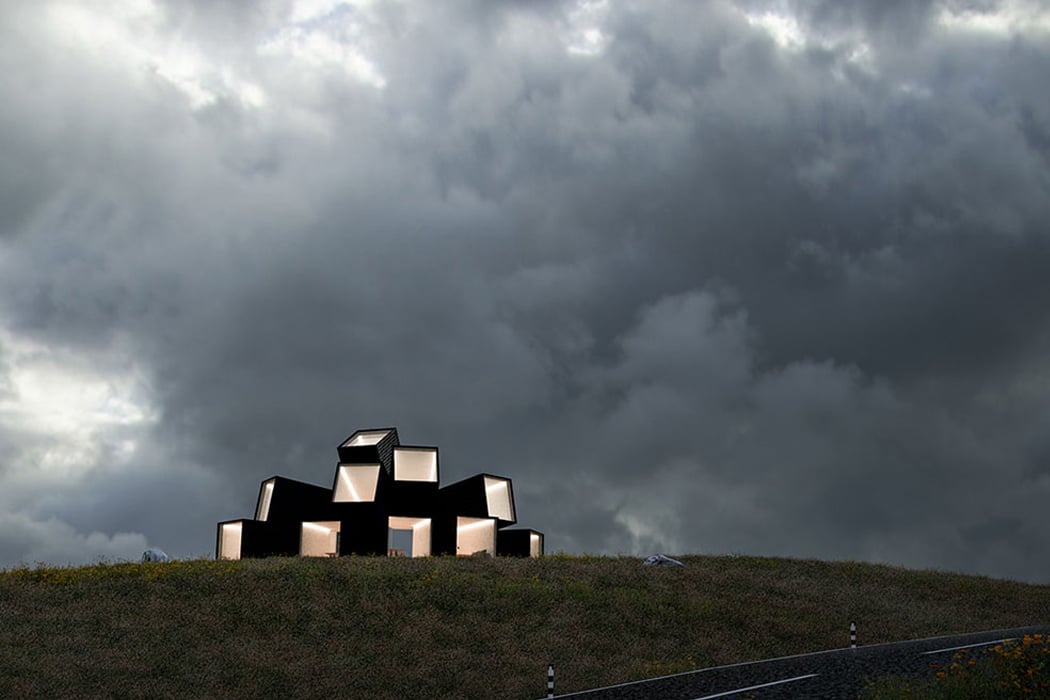
London architect James Whitaker depicts a proposal for a low-cost studio space in Germany comprising a cluster of shipping containers, which are arranged to allow direct sunlight into the interior at different times of the day.
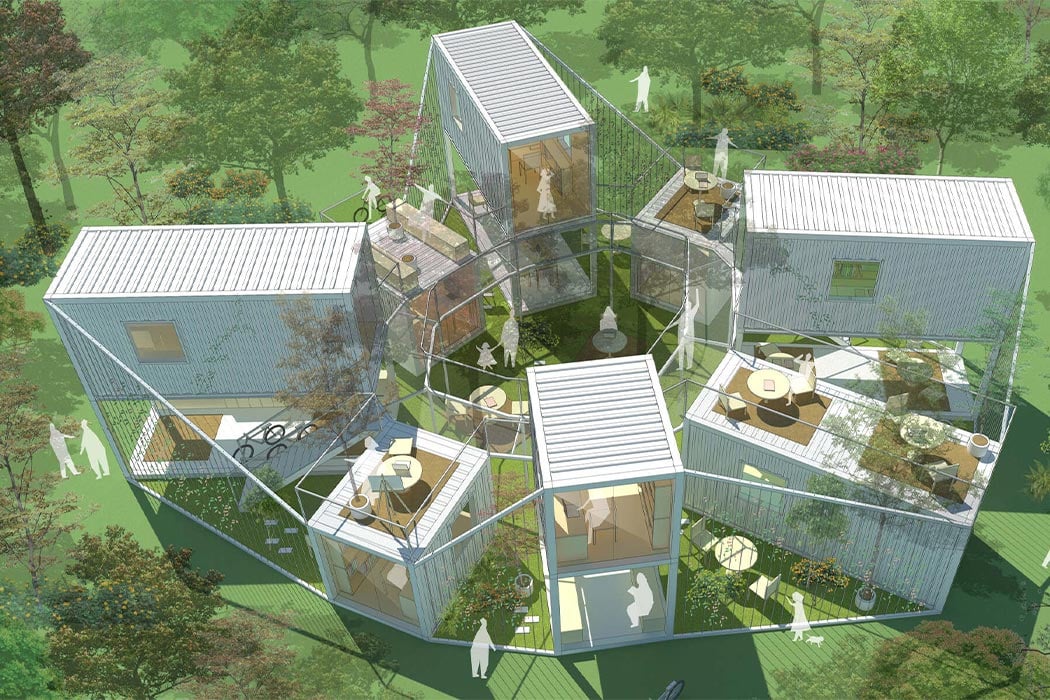
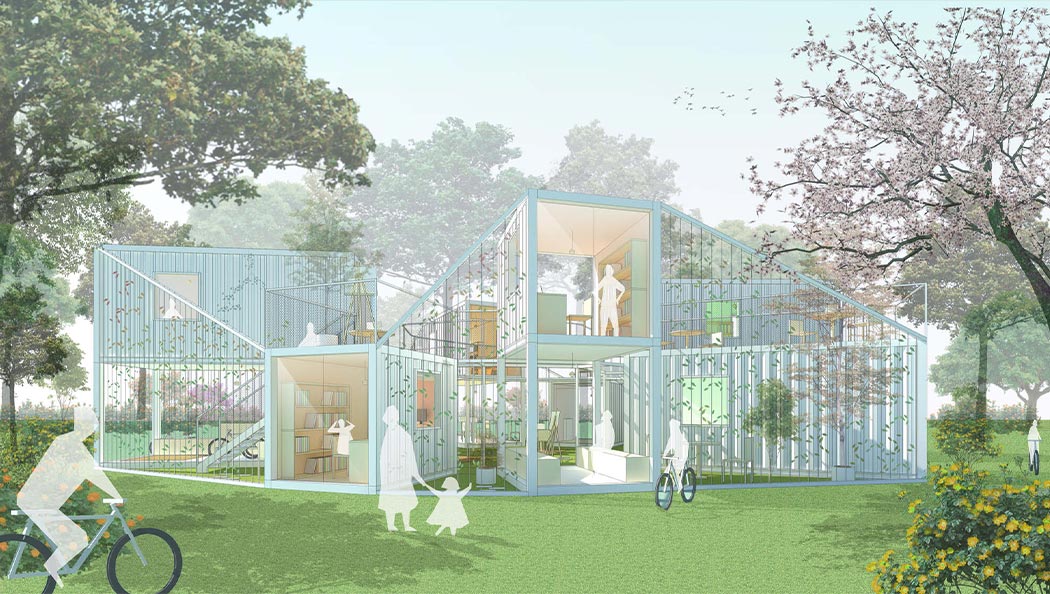
‘Flowers in the Garden’ was designed to be a hybrid of communal workspace and a garden. The project challenges traditional office settings by integrating the natural environment as a part of the whole workspace. It is an organic but playful structure with soft screens and in-between green-buffering spaces that creates a diverse ecosystem of perforated mass that is always ‘breathing’. This office design lets you stay healthily distanced but not socially separated and provides a refreshing break from staring at your screens.
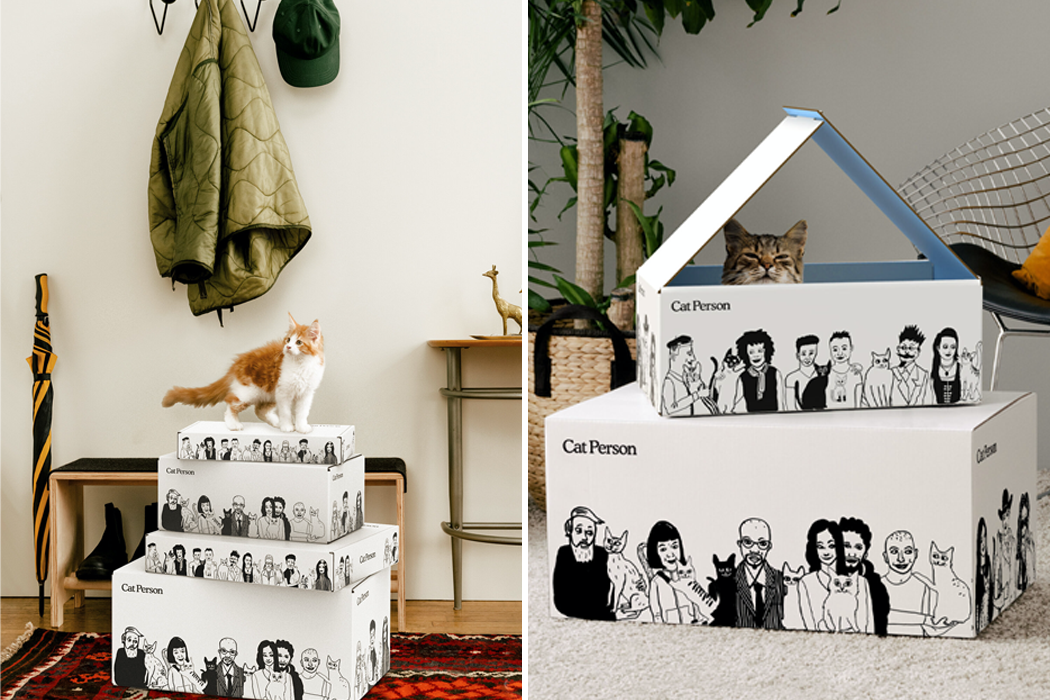
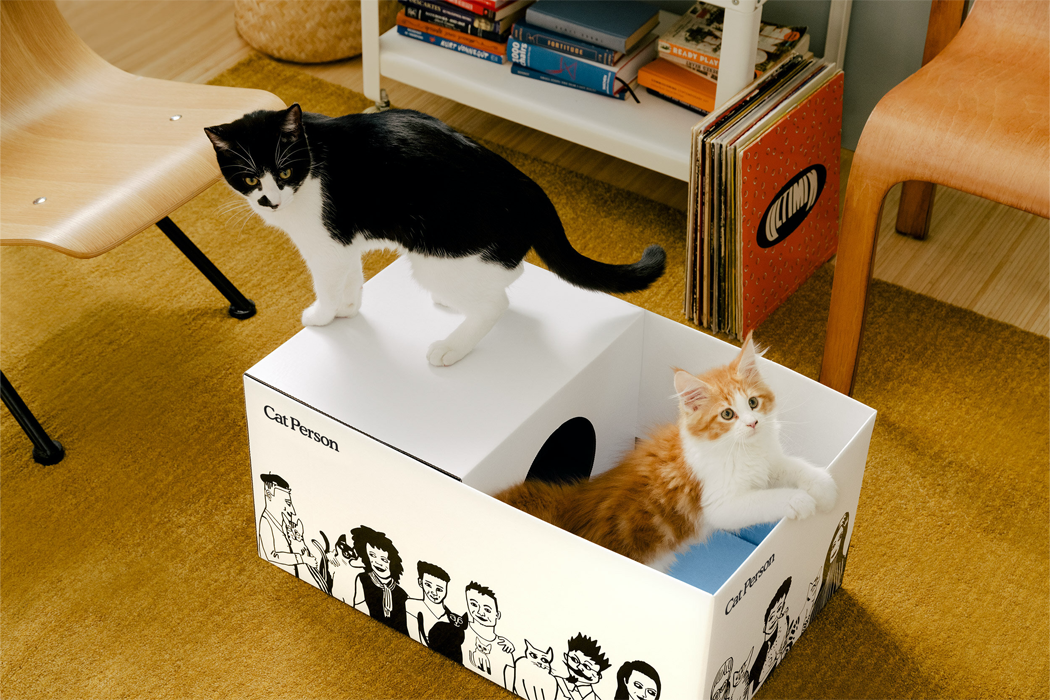
Cat Person provides ‘whole cat care,’ as they call it, which means they’ve considered everything, even giving the shipping containers a second purpose. The team at Cat Person knows that your cat will inevitably find its way to a cardboard box in the recycling corner, so they’ve made their shipping containers convertible into feline-friendly toys. Cat Person looked to industrial design to make further use of cardboard boxes and found transformation possible in corrugated cardboard and seams. Chris Granneberg, a California-based industrial designer, SLATE, a San Francisco-based strategic design studio, and Paul Davis, a UK-based illustrator, were all called on by Cat Person to seamlessly turn their cardboard shipping boxes into playhouses fit for felines.




