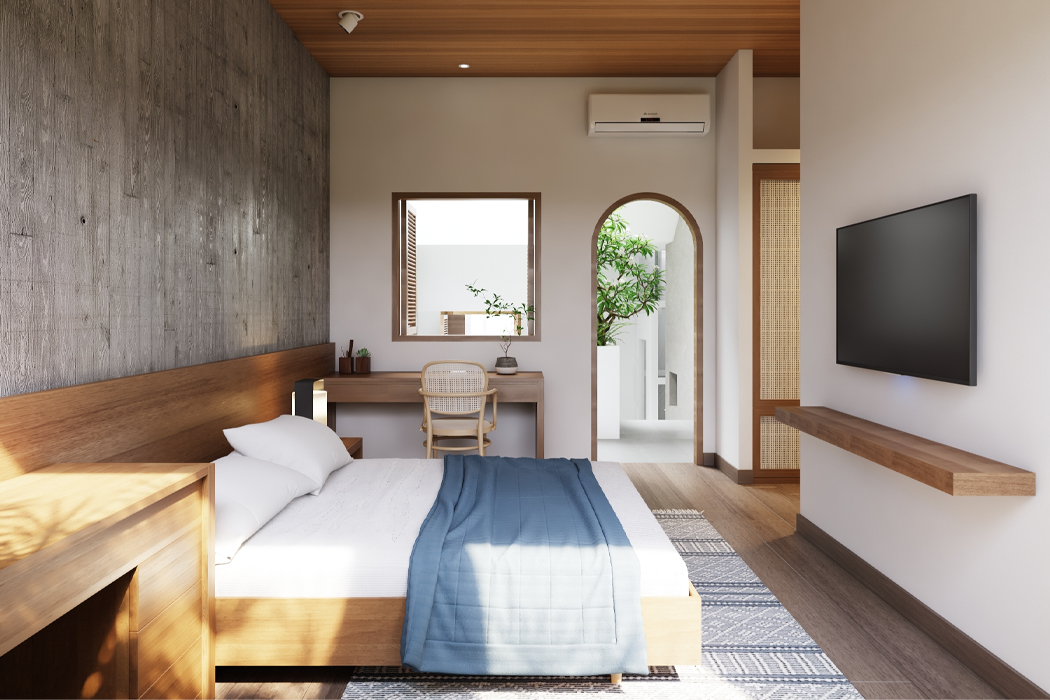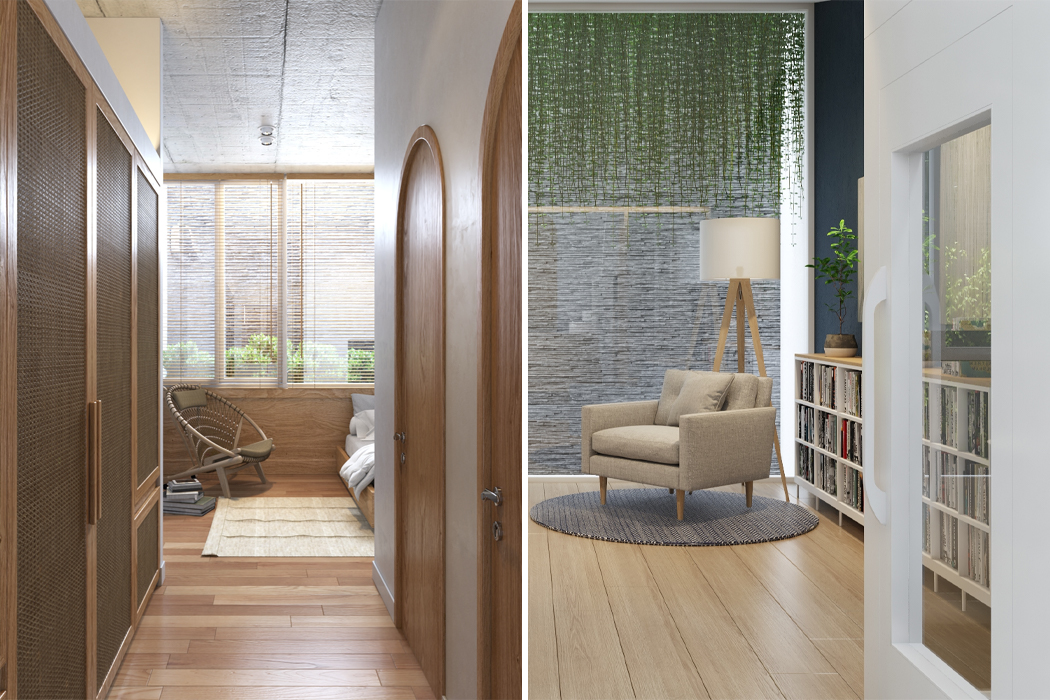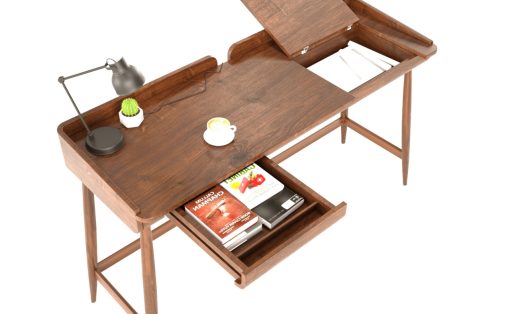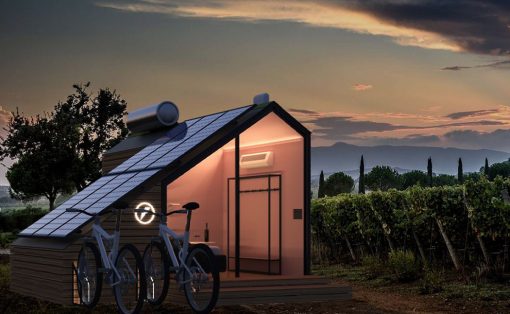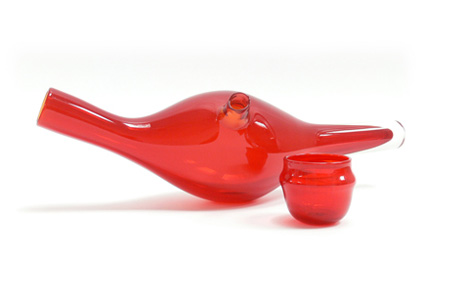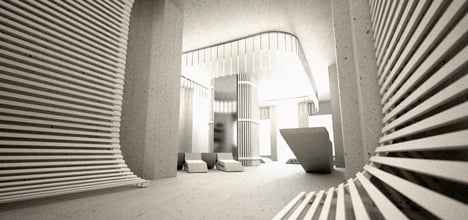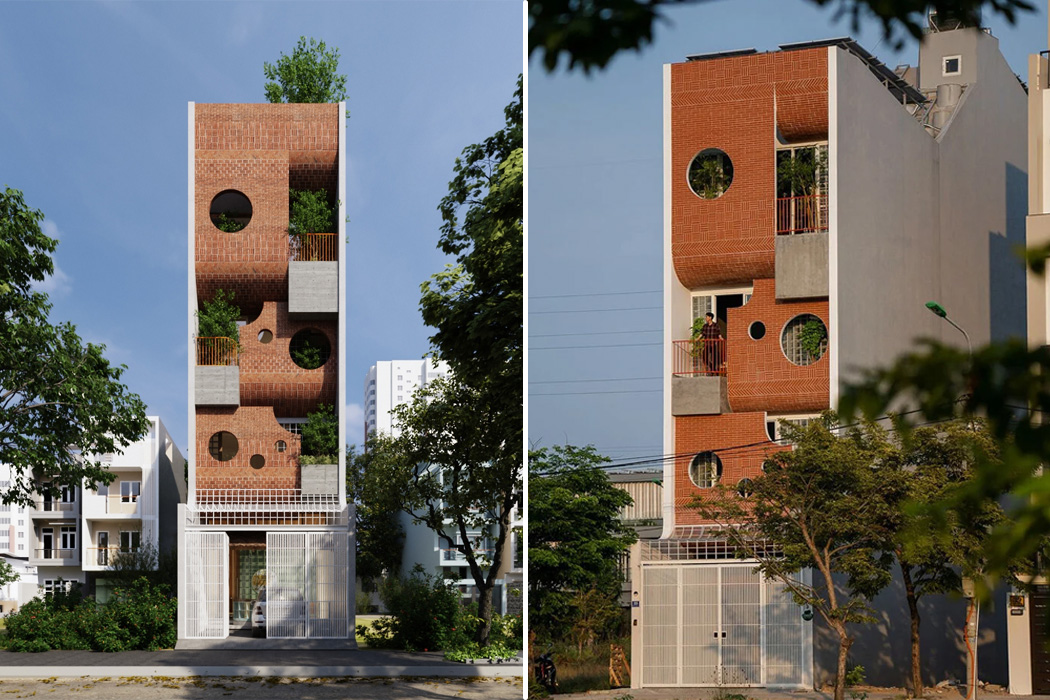
Multigenerational family homes are typically devoted to creating a lot of space, privacy, and versatility. Sometimes each floor is devoted to each generation– grandma might get the ground floor, while the penthouse is left for the youngest generation, or vice versa. Located on the VIP island of the Hoa Xuan district in Da Nang, Vietnam, a multigenerational family residence rises above and between the Cam Le and Do Toa rivers, housing three generations in its four-story brick and concrete home.
Designed and constructed by AD9 Architects, the four-story home, dubbed Da Nang House, comprises 500m2 and functions as a living space as well as a greeting card shop. The ground floor, or front of the Da Nang House operates as a handmade greeting card shop while the succeeding floors house a retired couple, their two children, and grandmother. Da Nang House was designed as a residence devoted to balance and airflow. Inside, the home’s concrete frame remains unadorned, fusing the industrial look of the concrete walls with the polished wooden accents that make up the doors and cabinetry. Optic white facades and staircases course throughout the residence to merge with the bountiful green garden spaces that are plotted inside and outside the home.
AD9 wanted to build a home that interacted with the surrounding climate and landscape of Hoa Xuan, which resulted in integrating plenty of open spaces like terraces and exposed walkways, as well as large rotund windows into the home. By dissolving the boundaries between interior and exterior spaces throughout the home, Da Nang House benefits from a great deal of natural air ventilation as well as sunlight, enhancing the home’s garden spaces and bright interior design elements. Dressed in tough building parts like baked brick and rustic stones, most of the construction materials used were sourced locally and incorporated onsite.
Designer: AD9 Architects
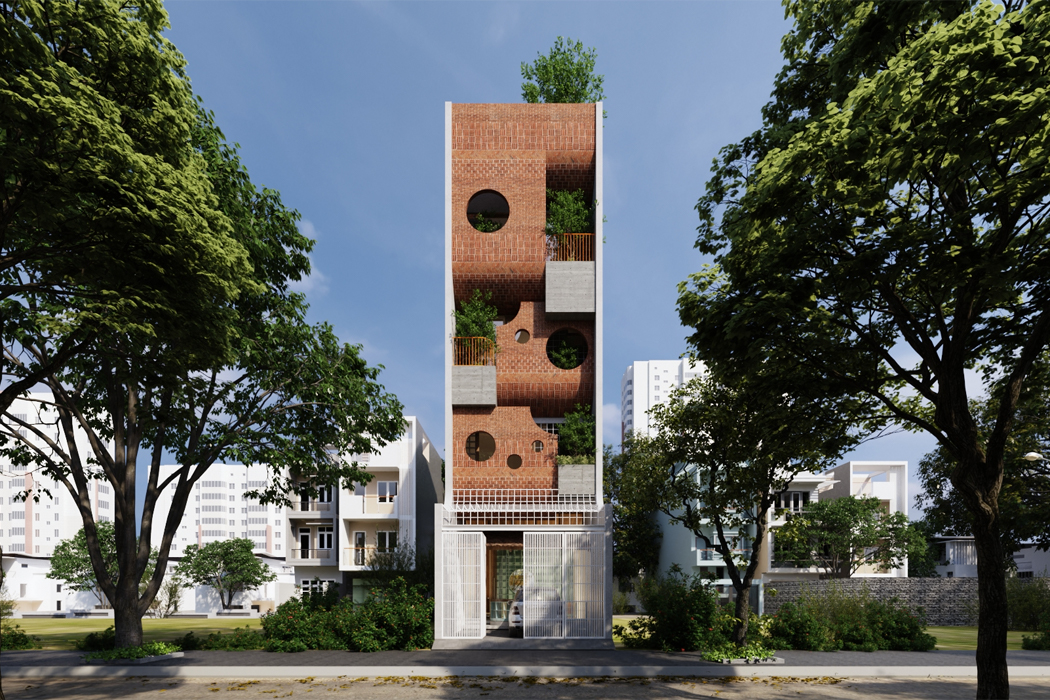
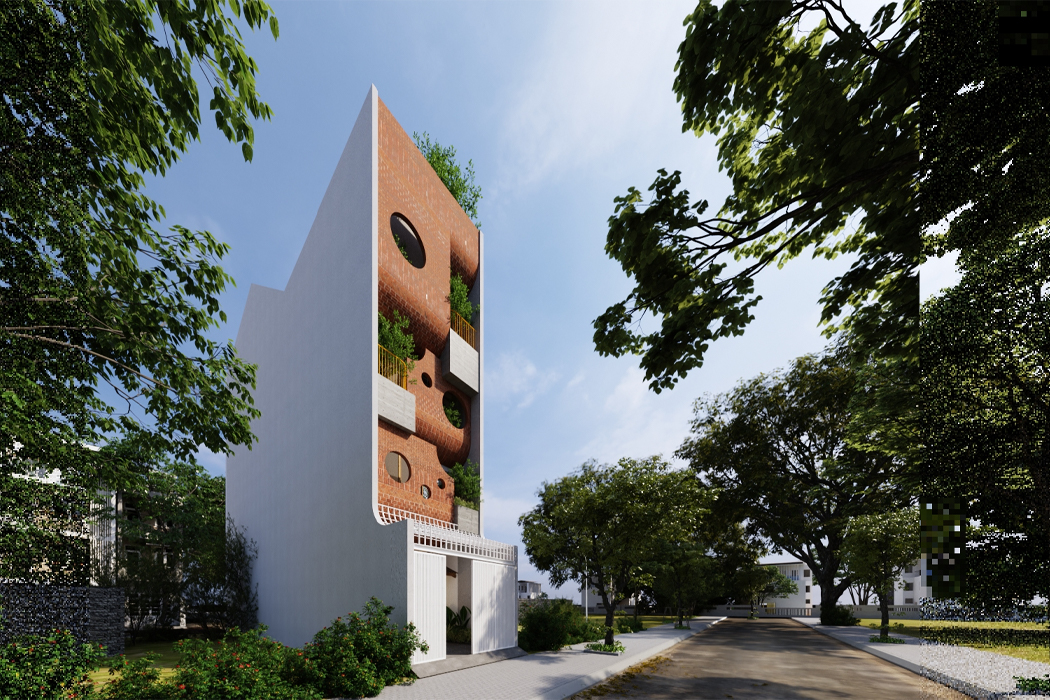
Built from concrete and brick, Da Nang House features bountiful garden spaces to liven up the family home.
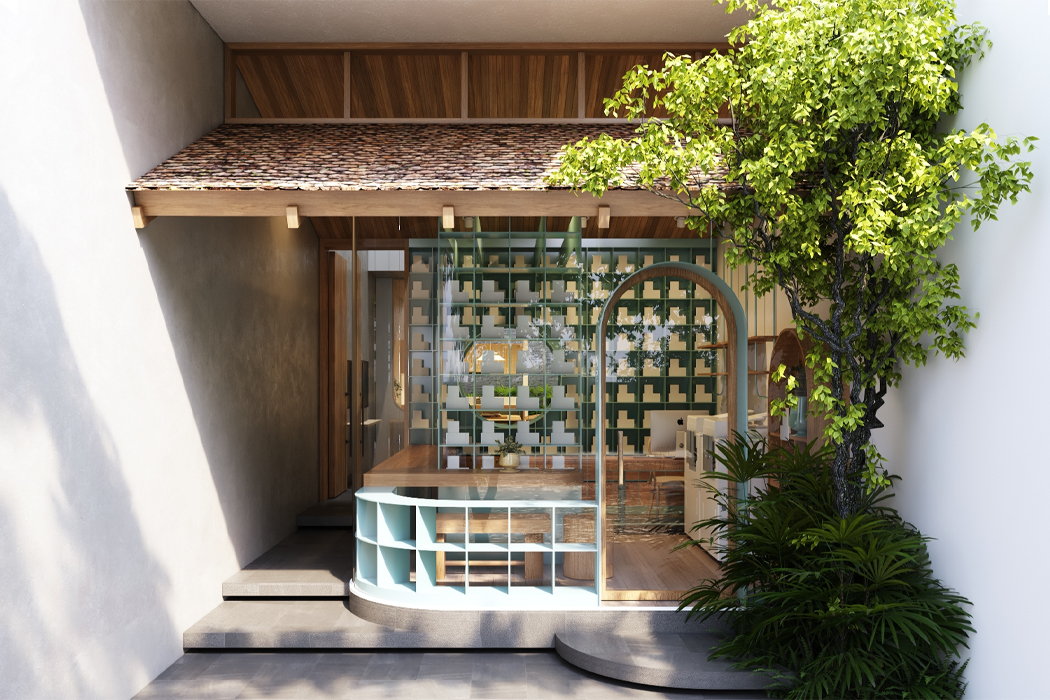
Going inside, the residence warms up the concrete facade with wooden interior accents and glass panels.
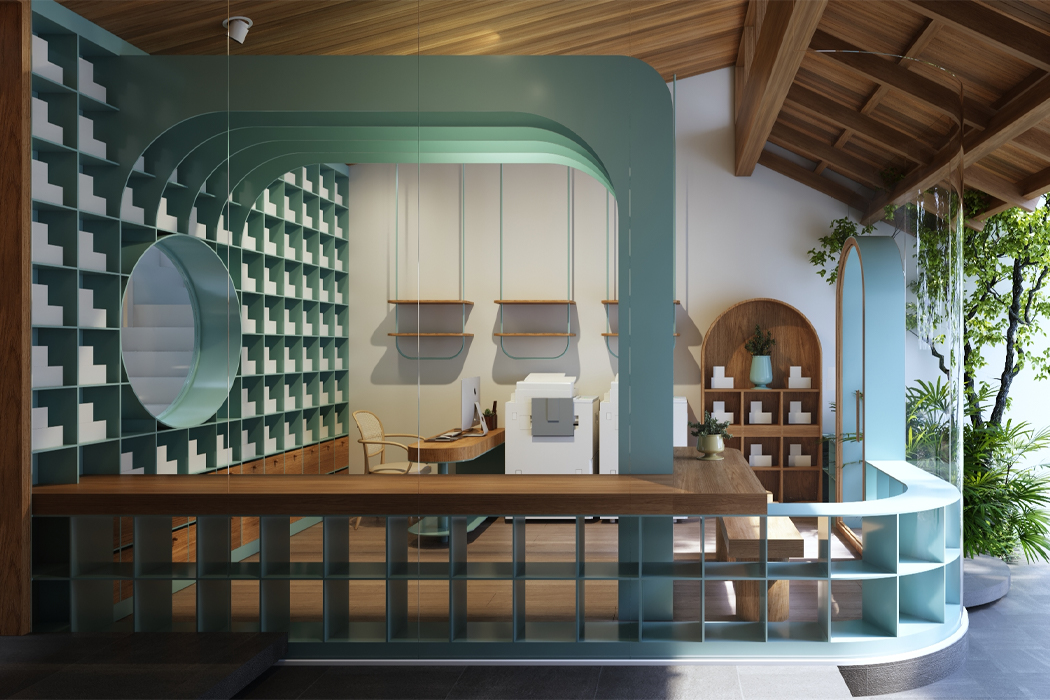
The front of the home operates as a handmade greeting card storefront.
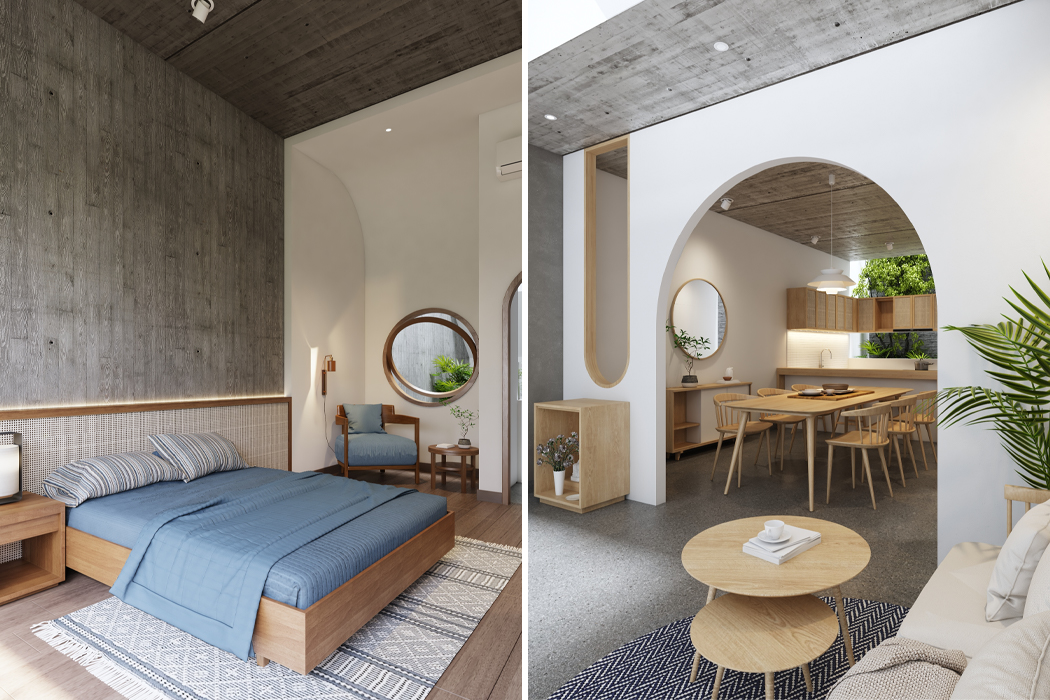
Bright, optic white painted walls absorb most of the natural sunlight that drenches the rooms inside Da Nang House.
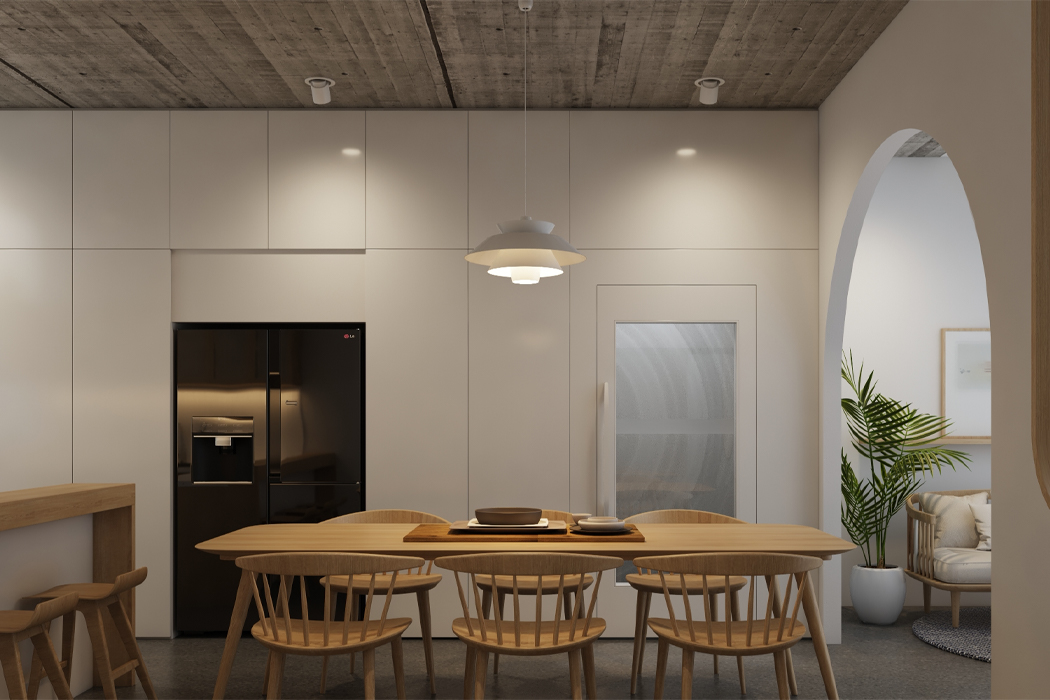
Natural wood accents animate rooms such as the dining room, where dynamic energy is mostly always present.
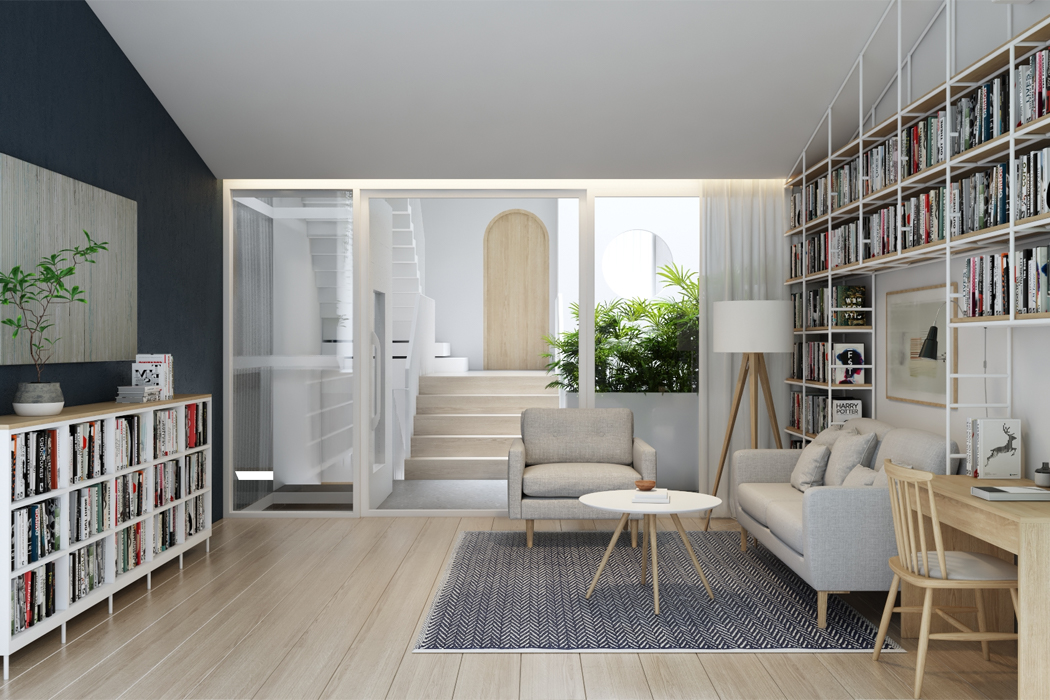
The home’s library and living area face a large window that soaks the subdued furniture and white ceilings in bright sunlight.
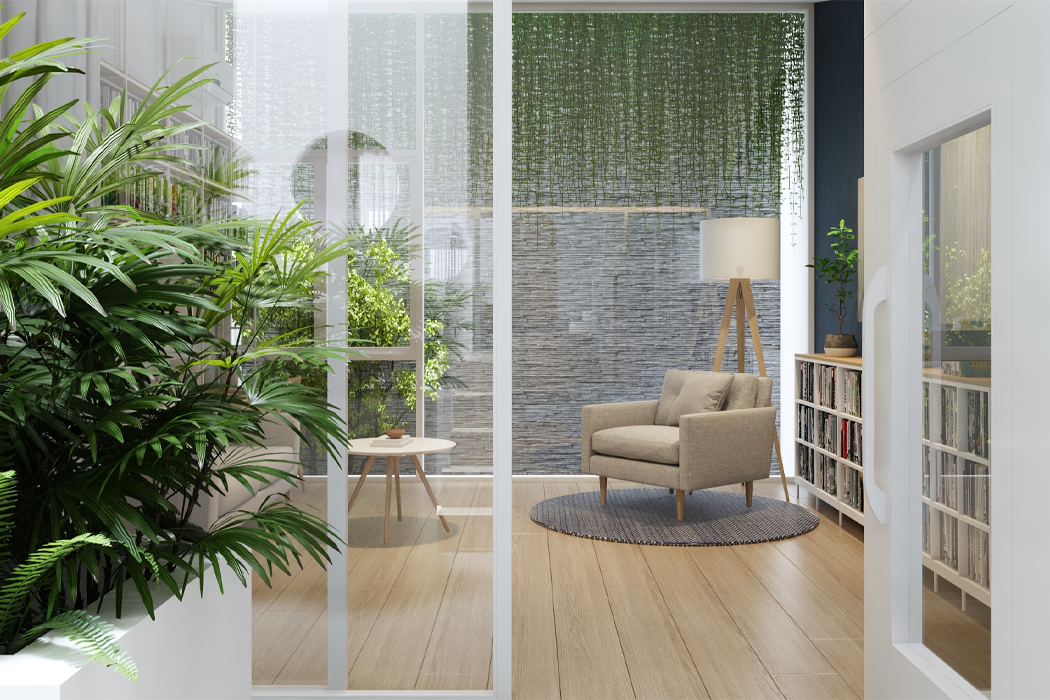
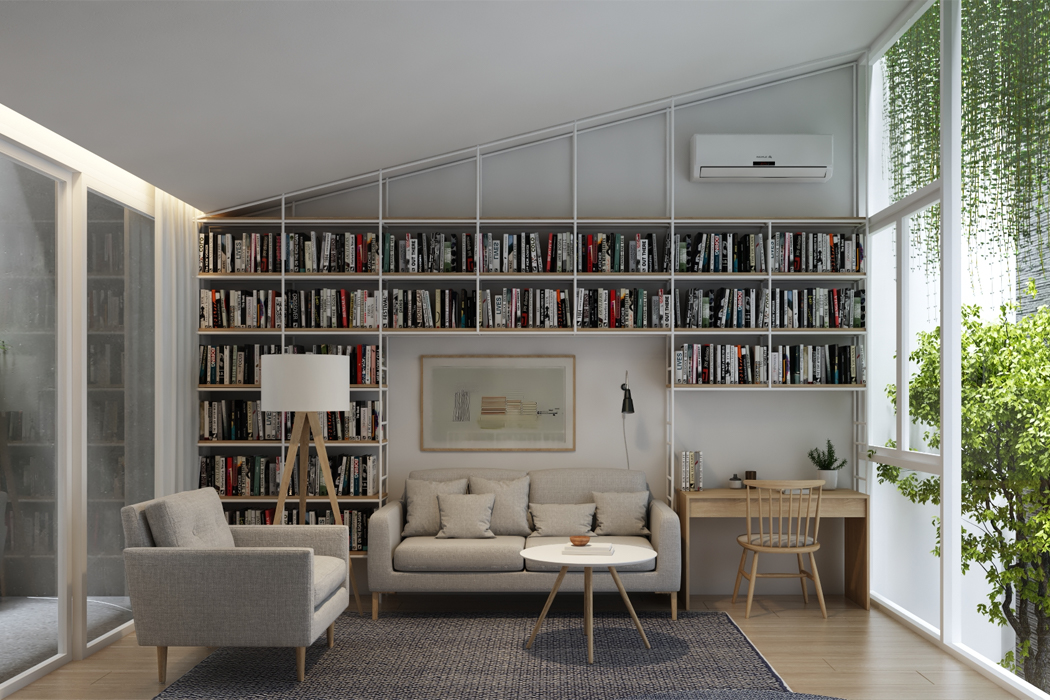
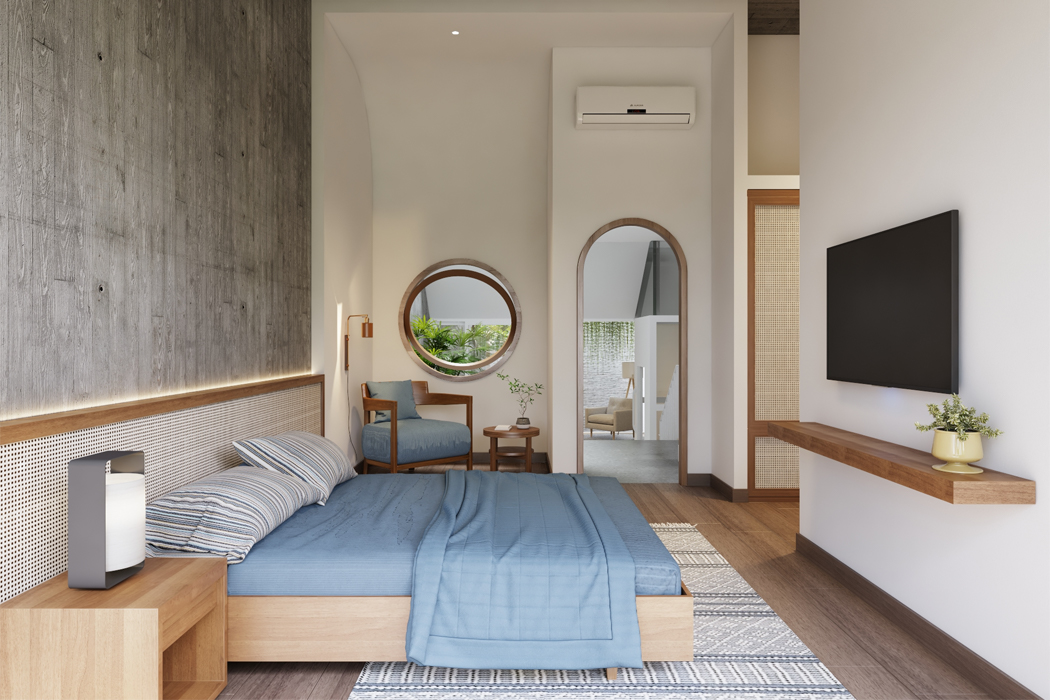
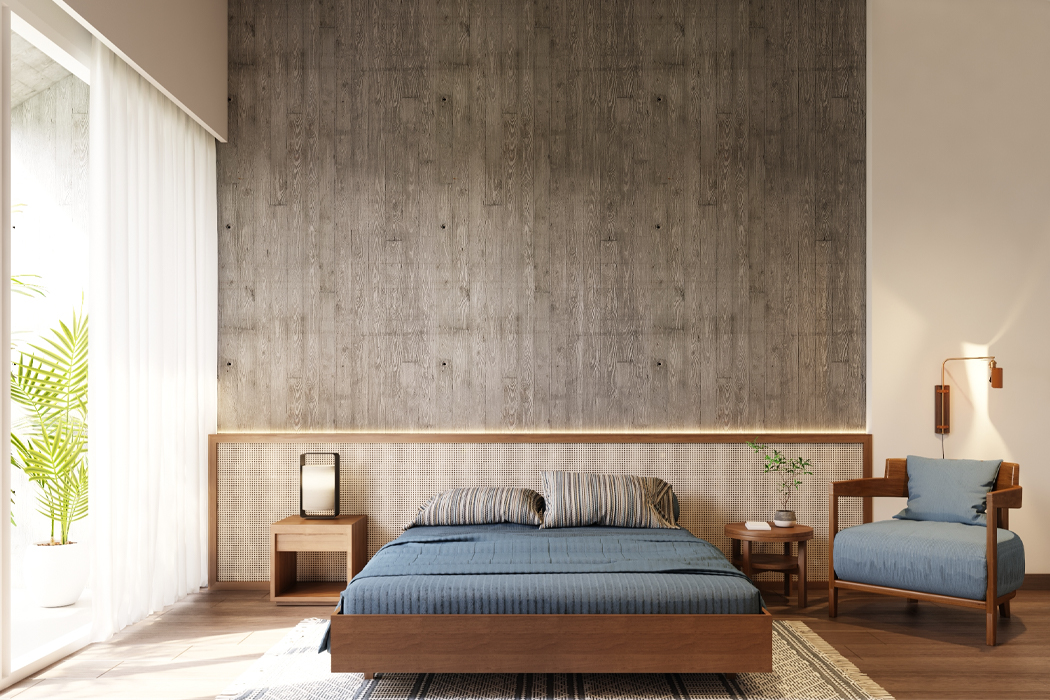
Darker wood accents fill the bedrooms and quiet areas throughout the home, creating a cozy ambiance in an otherwise bright interior.
