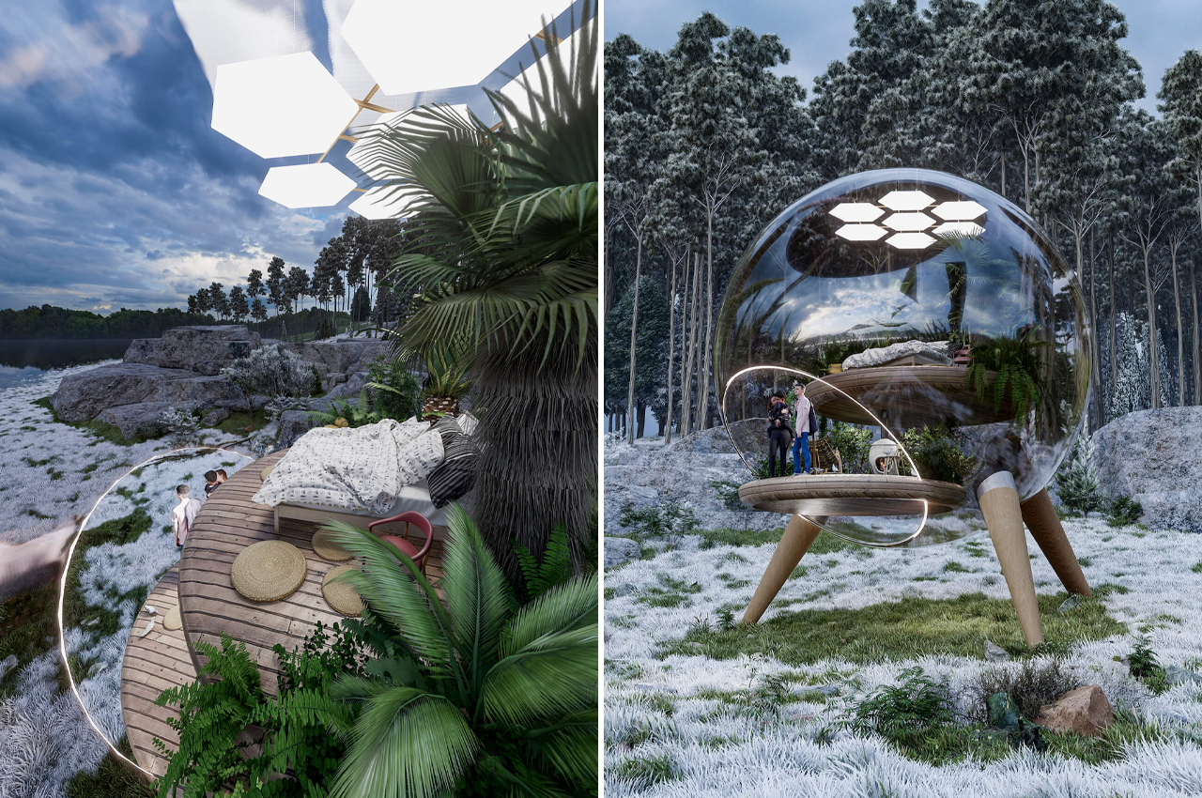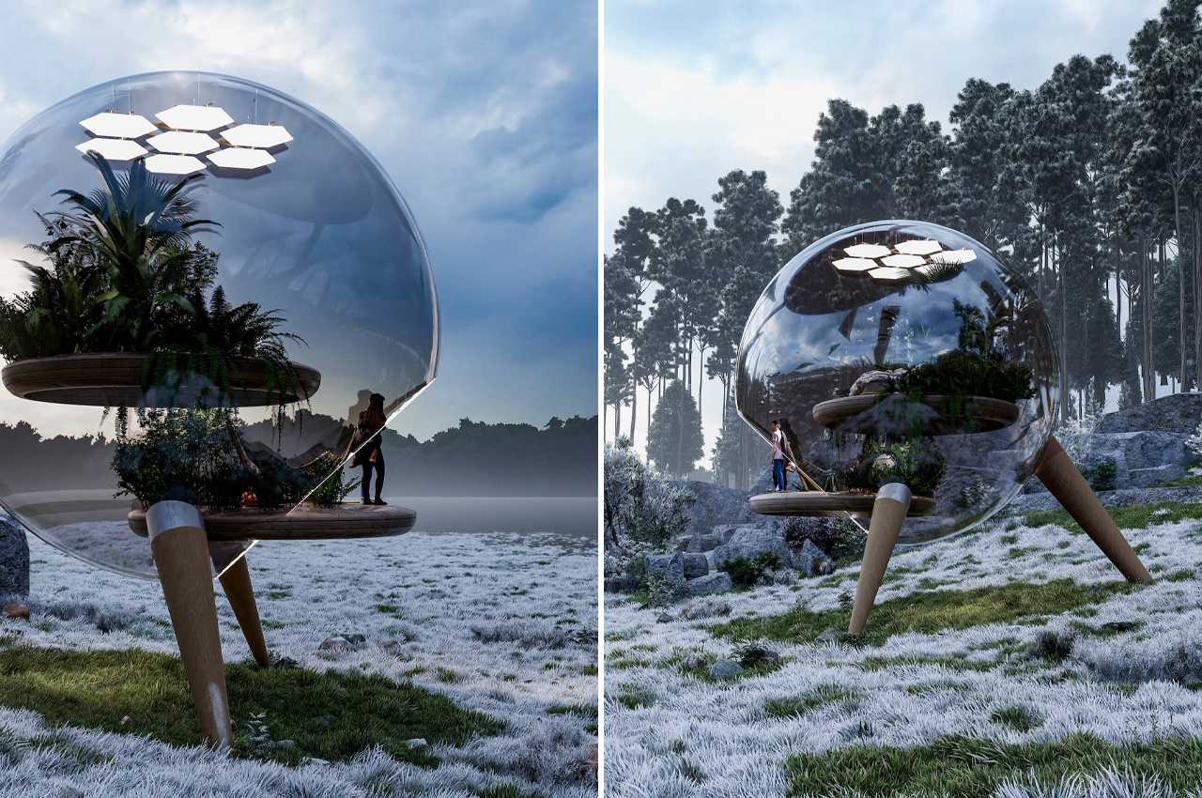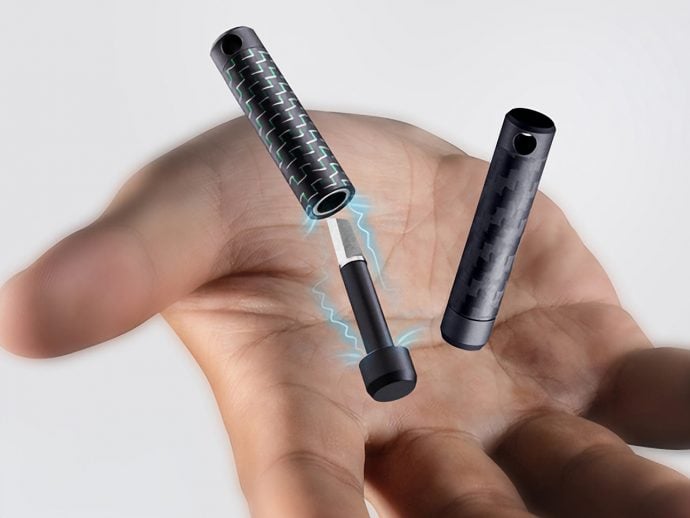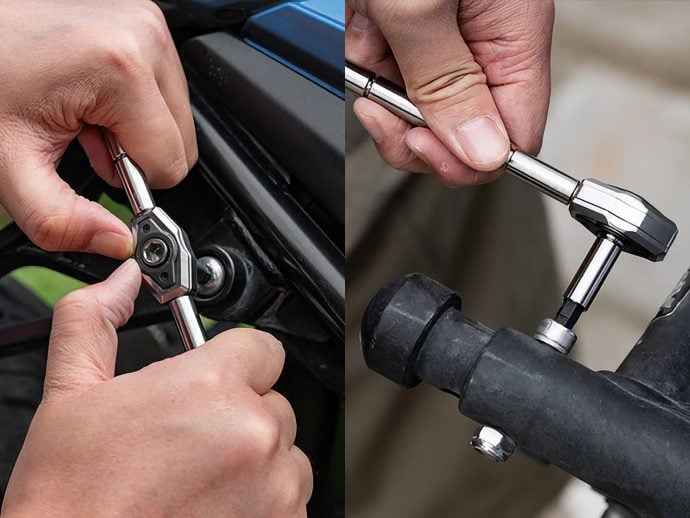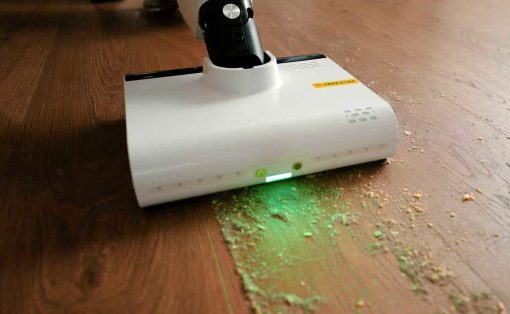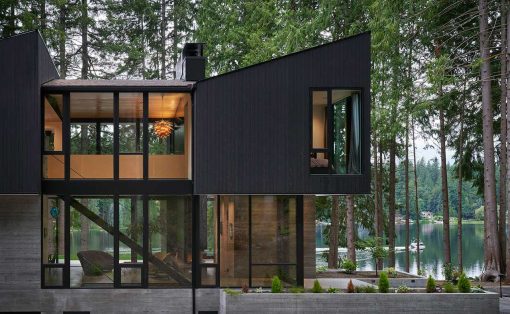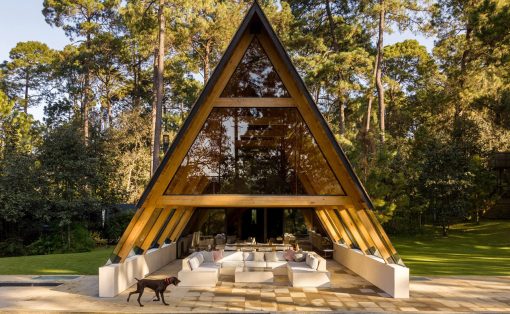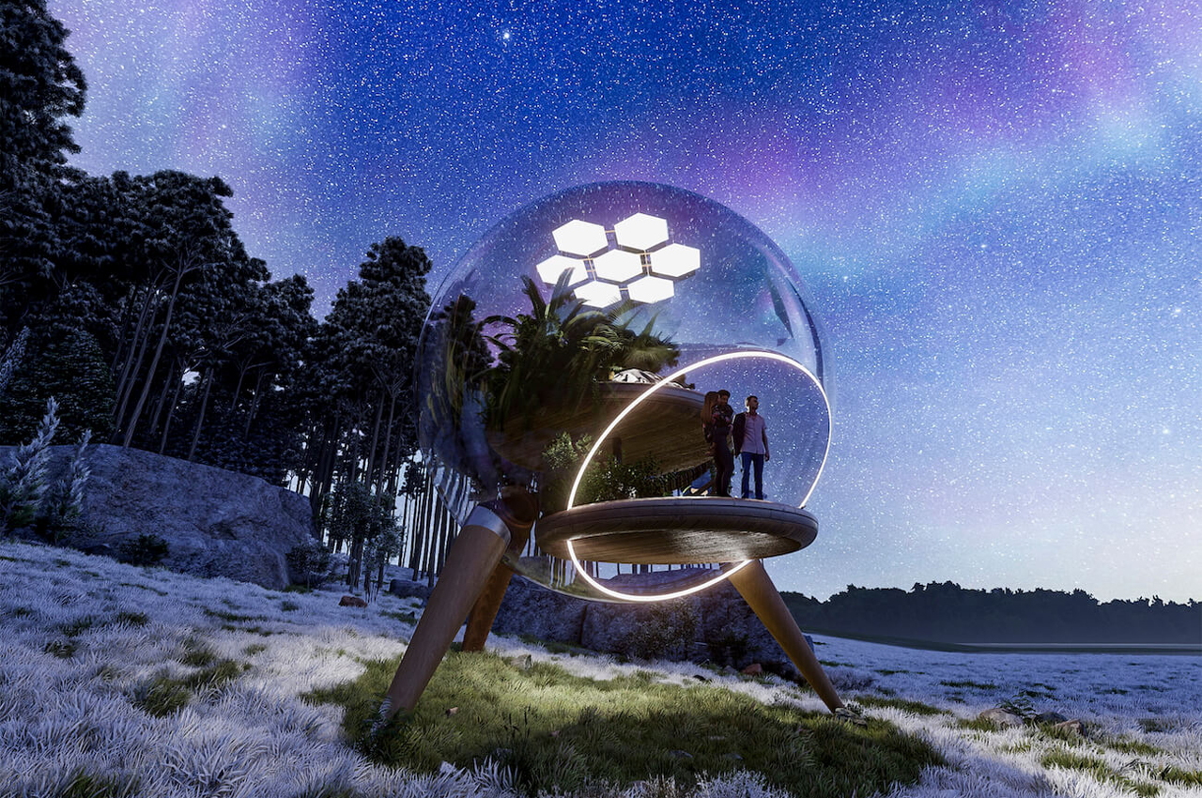
Now that we’ve been inside our homes for over a year now living in a fishbowl doesn’t sound all that bad. However, while many architects are turning to semi-outdoor designs to develop public facilities like restaurants and storefronts, the upcoming trend for homes in this new era finds their indoor spaces merging with the outdoors to get some natural airflow a good breeze. Architecture studio Veliz Arquitectos conceptualized what it might look like to turn a fishbowl into a modern house, turning an entire glass globe into a two-story home.
Envisioned somewhere in a snowy grassland, the Fishbowl House mimics the shape of a crystal ball, propped up on three sturdy wooden pillars that connect to the home’s exterior with a steel fastener. If ever constructed, the Fishbowl House would be entirely made from glass, merging the exterior with the interior. Inside, plants fill the scene, harmonizing with the natural world outside. Constructed from wood, the flooring and semi-outdoor deck helps to warm up the glass facade and make the cabin feel much closer to the natural world. Otherwise, guests can start up a fire in the home’s integrated fireplace for a cozy night of stargazing. For the days and nights, you’d like a little bit more privacy, curtains that seem to be constructed from wood descend from the home’s ceiling to cover the whole of Fishbowl House’s interior.
Veliz Arquitectos conceptualized the Fishbowl House to evoke a sense of safety for those living inside. Lifted above the ground, the Fishbowl House’s entrance is inaccessible without help from a stair or ladder extension. Yet, when the home’s curtains are drawn, the home gives off a den-like quality, oozing with warmth and comfort. Inspired to create a refuge in response to the constricted living situations brought on by the pandemic, Veliz Arquitectos notes, “The Glass Fishbowl protects us apparently, but it can be very fragile, inside it is the safest place and our best memories from the outside wrap us.”
While the design stands out from the crowd for sure, it may be taking things too far. Ironic, isn’t it that we are finally placing ourselves into glass bowls as we did to our pets so long ago. Sure, the world is all about new experiences, and love it or hate it, there is no way you will ignore a house like this. While it is pretty to look at, given the nature of glass, there is almost zero possibility we’ll ever get to see this in real. ANd for sure never ina typhoon zone!
Designer: Veliz Arquitectos
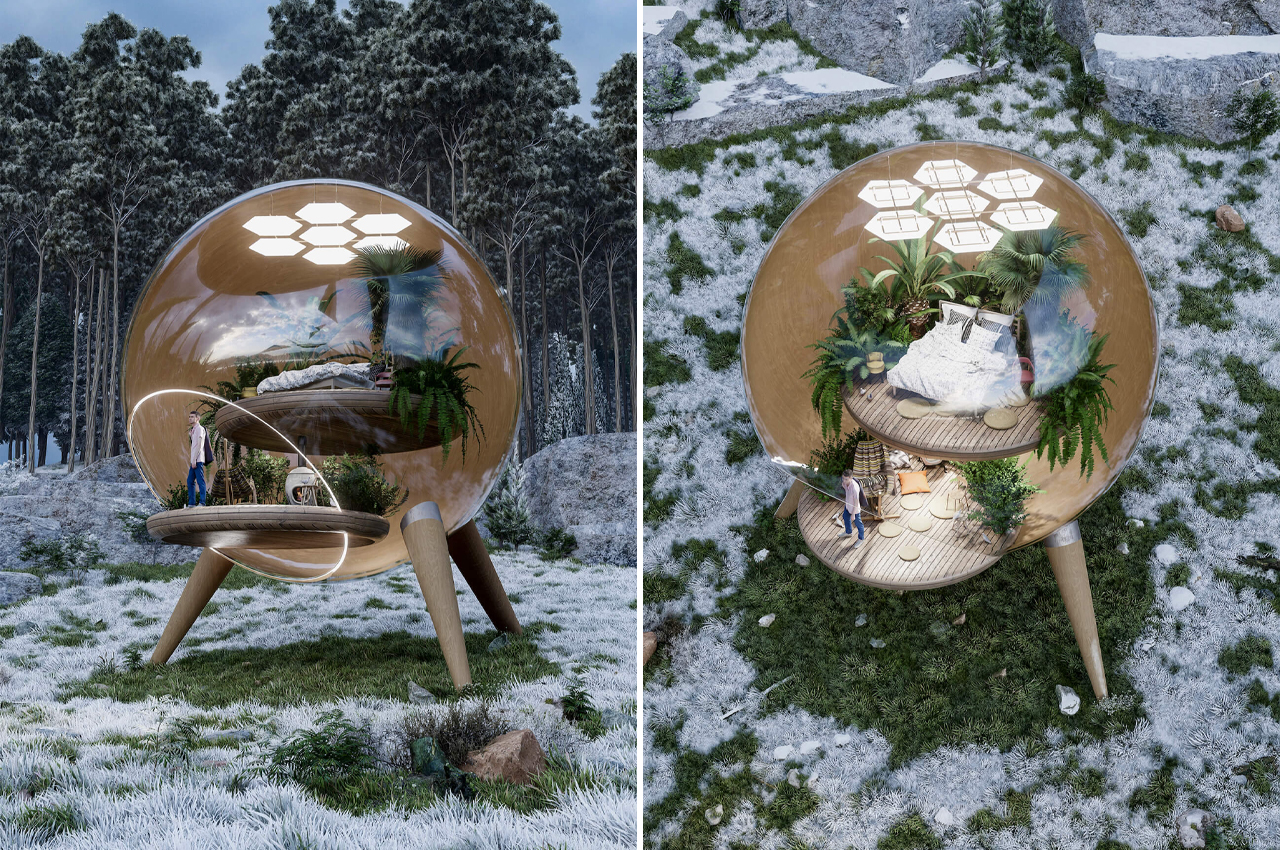
Curtains descend from the Fishbowl House’s ceiling to bring some privacy to an otherwise transparent glasshouse.
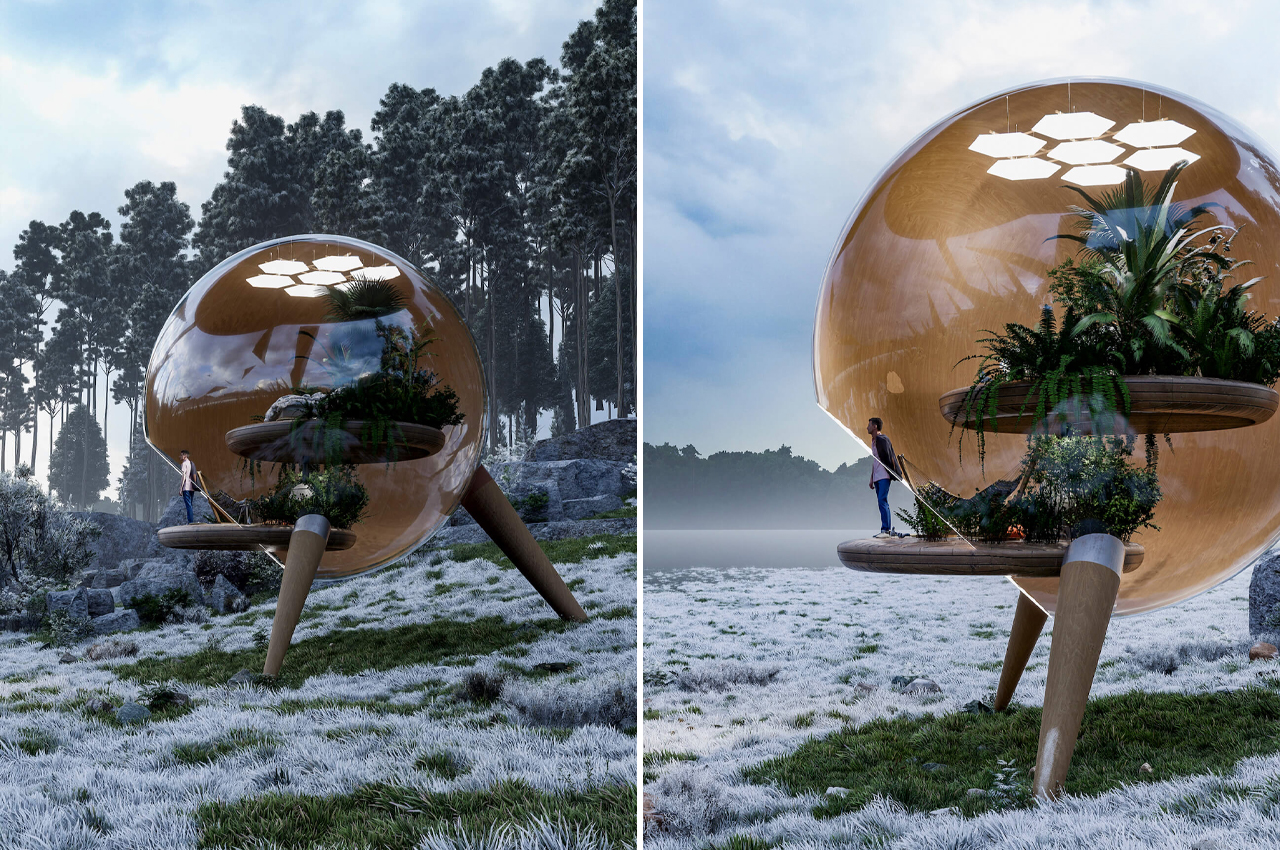
Propped up on wooden pillars, three metal fasteners join the pillars to the house’s exterior facade.
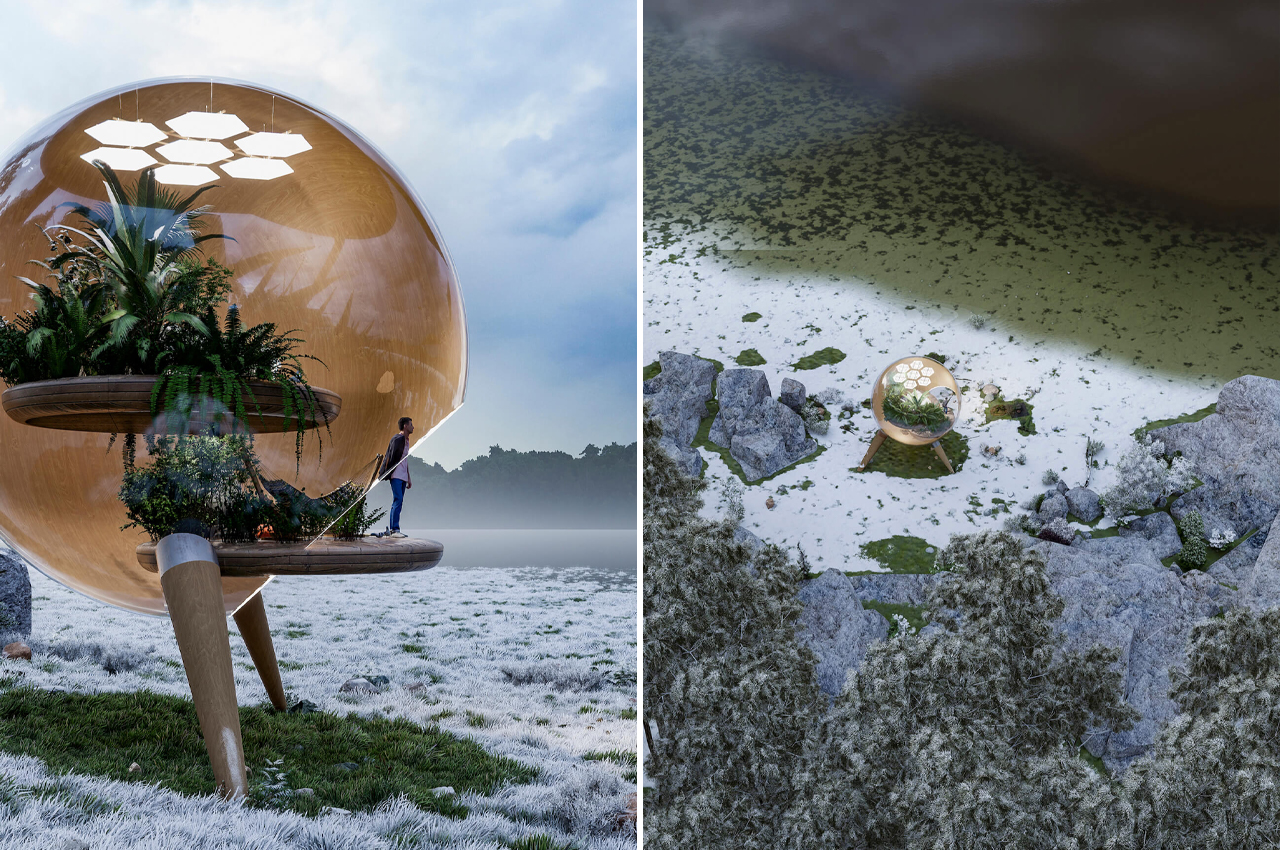
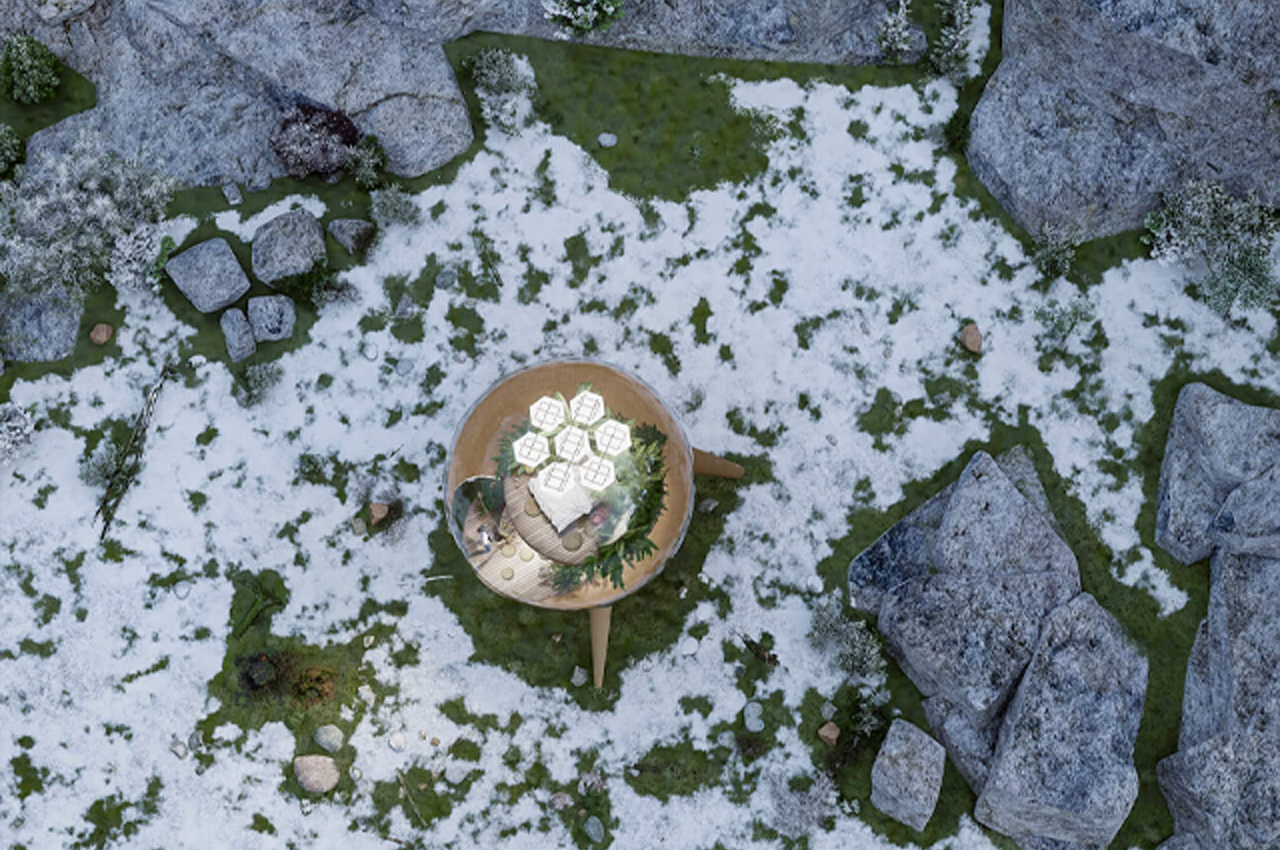
Totally transparent from every angle, the Fishbowl House features a warm lighting fixture for when the sunlight doesn’t pour in through the glass facade.
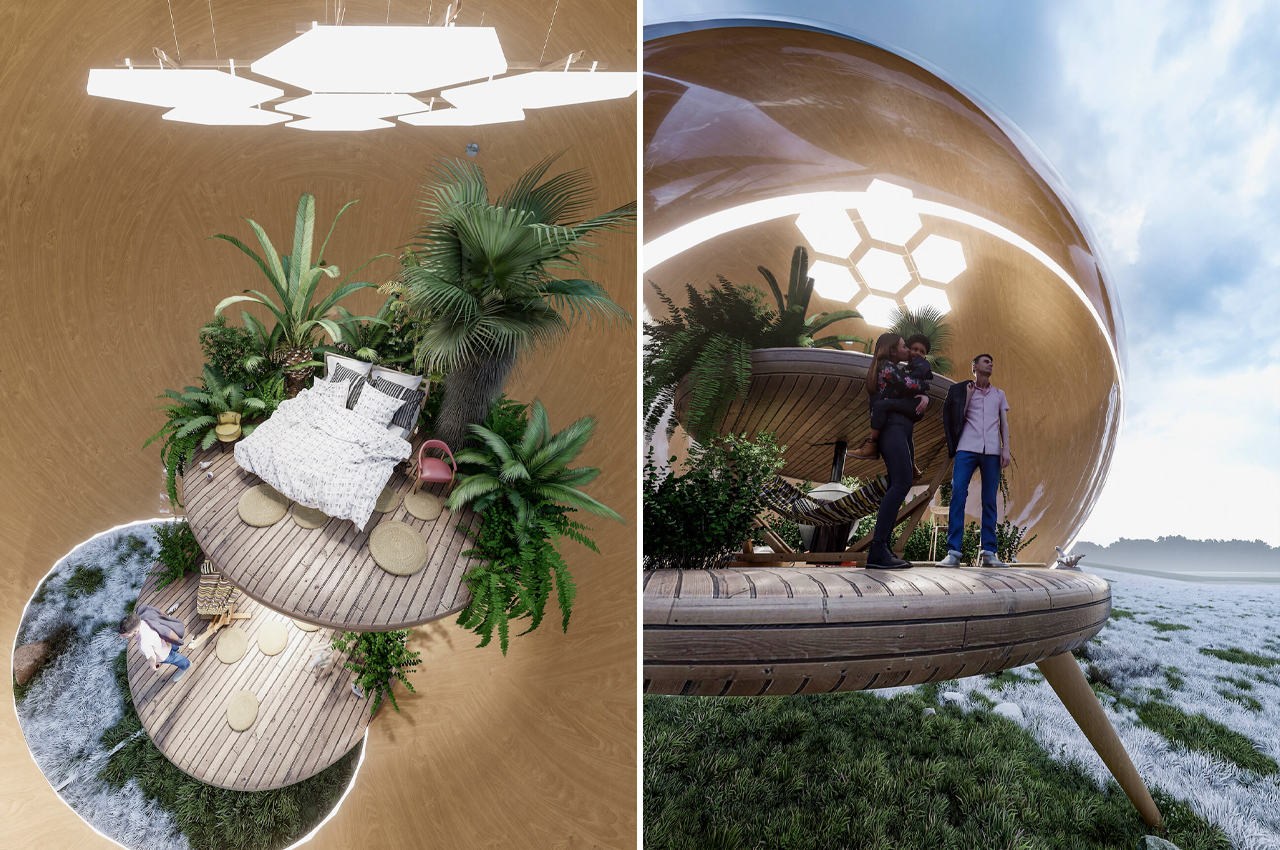
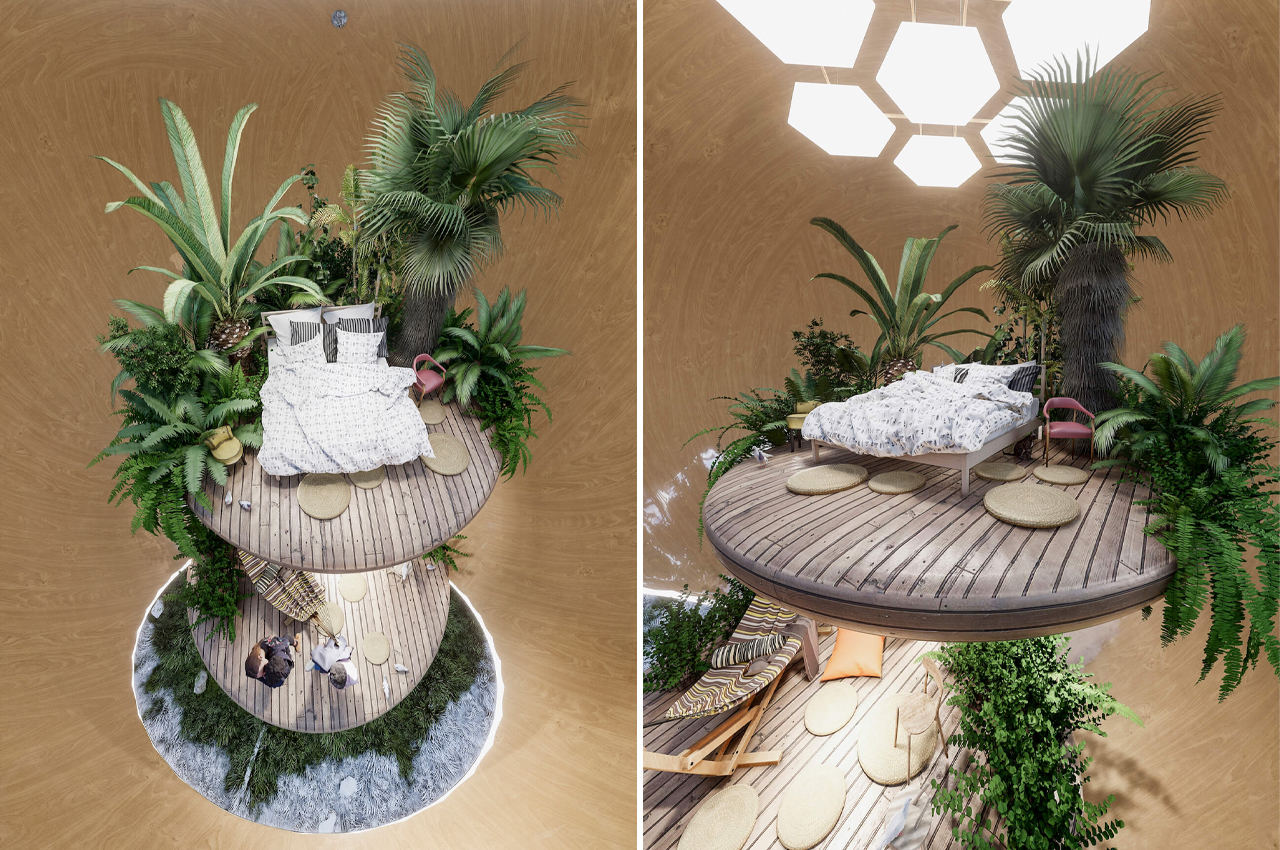
The home comprises two levels, the bottom houses the living area while the top floor keeps the home’s bedroom.
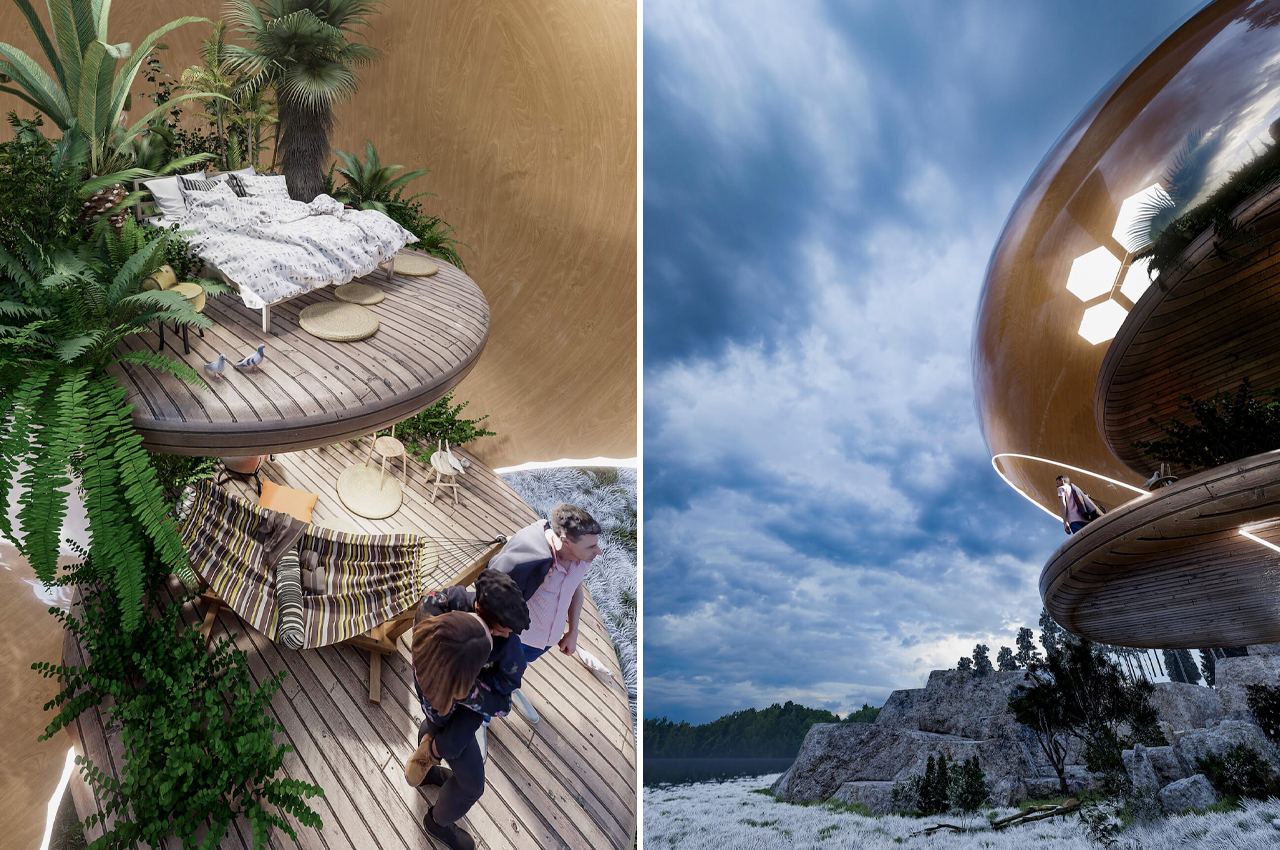
Positioned against the night sky, the Fishbowl House provides the perfect viewing spot for stargazing.
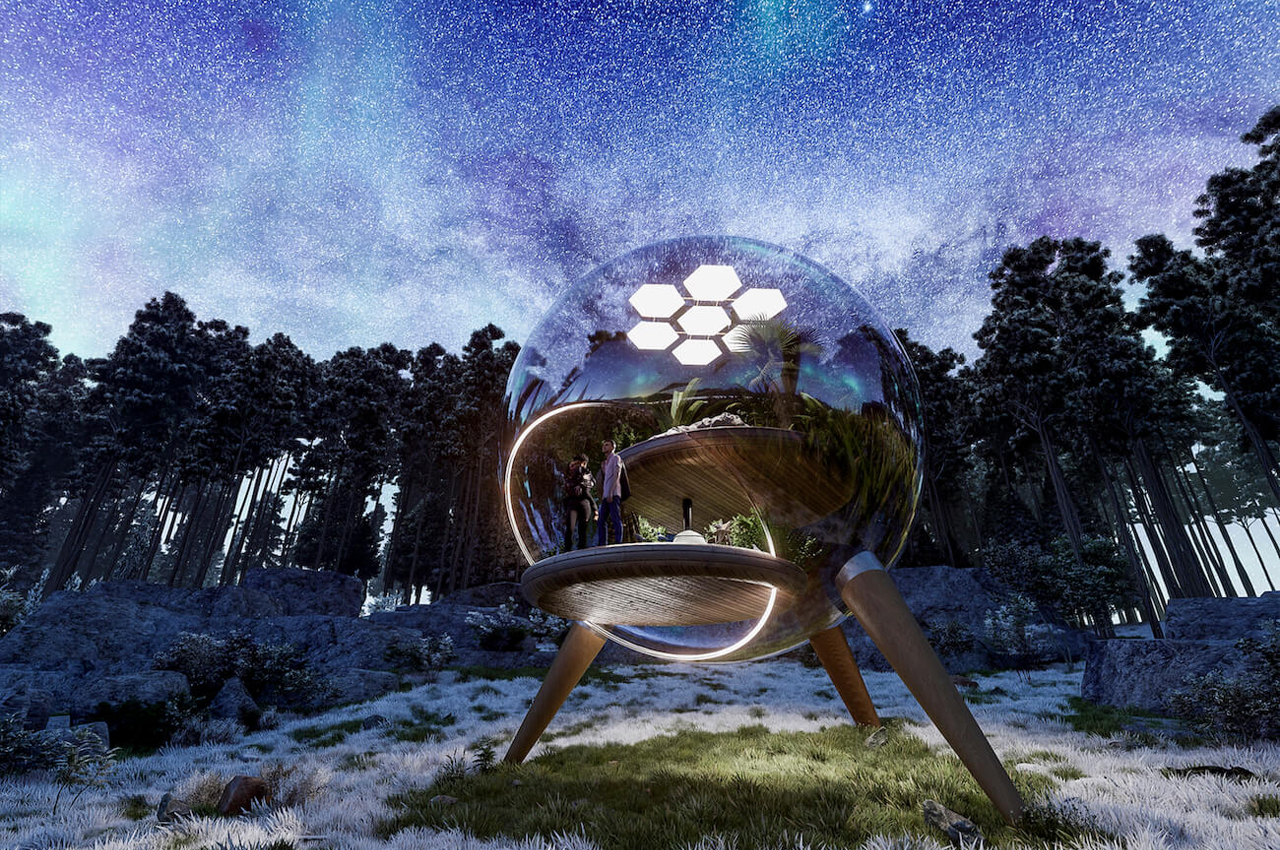
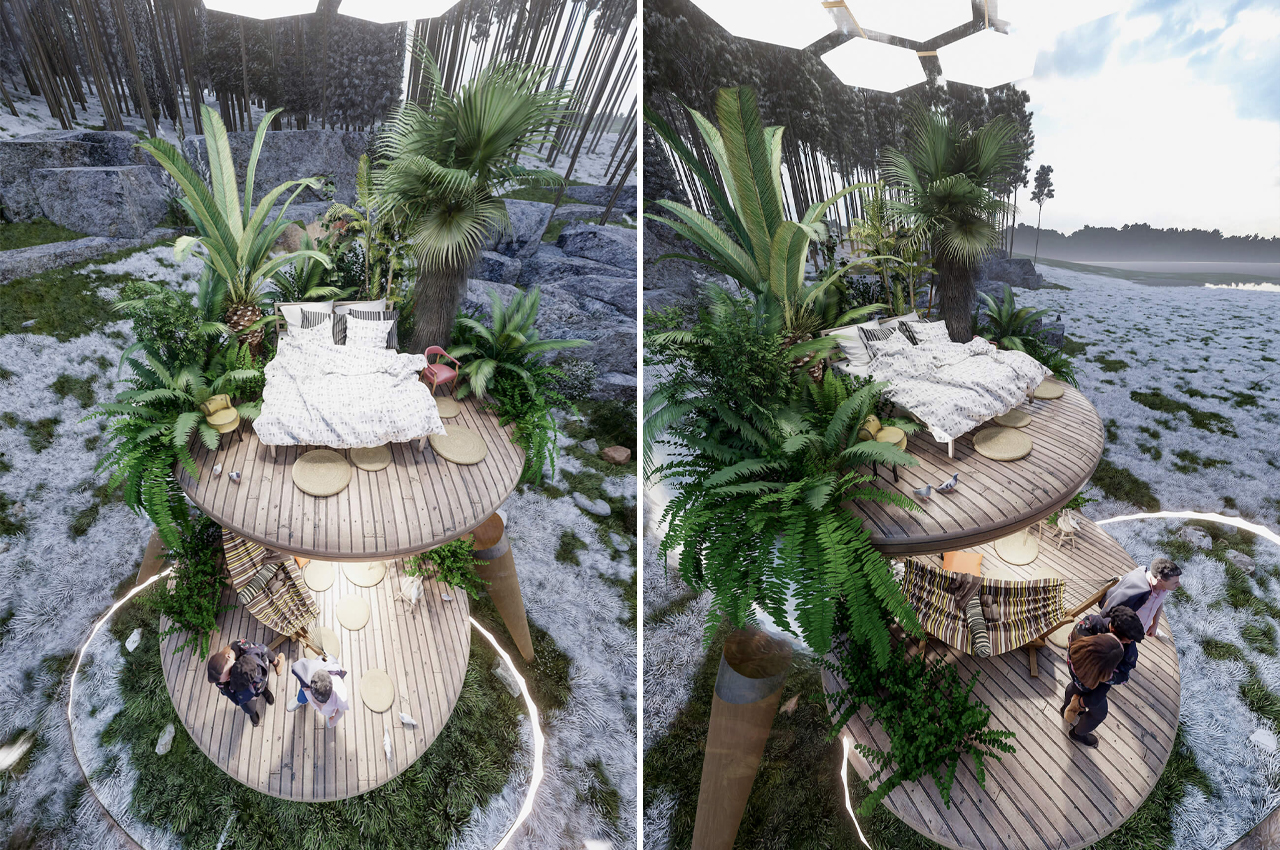
Filled to its brim with plant life, the Fishbowl House merges the outdoors with the indoors from the inside, out.
