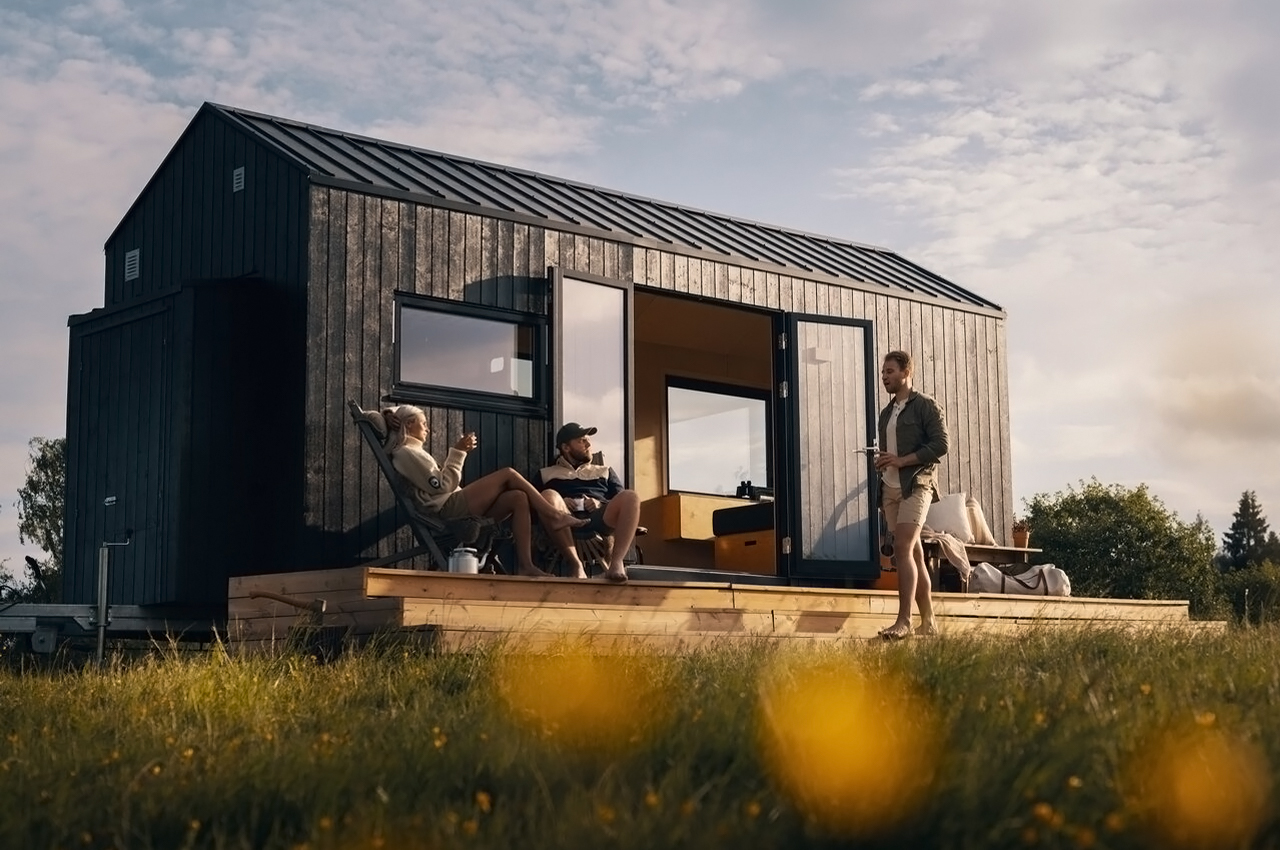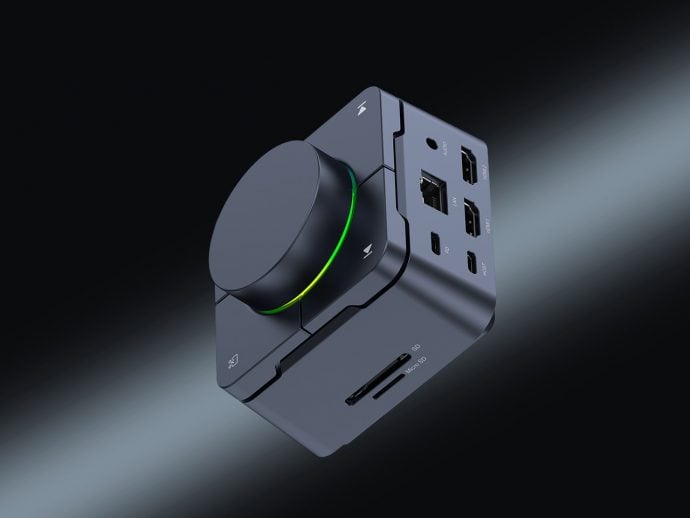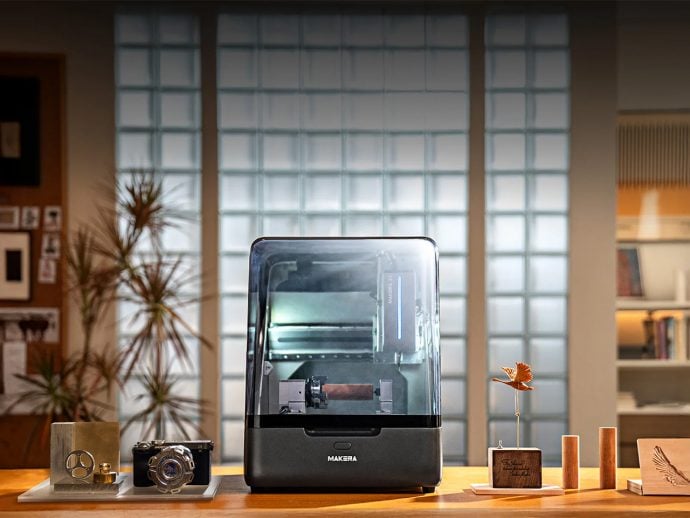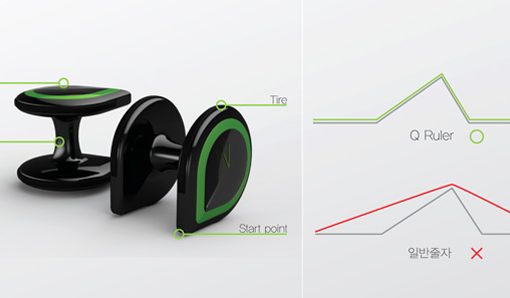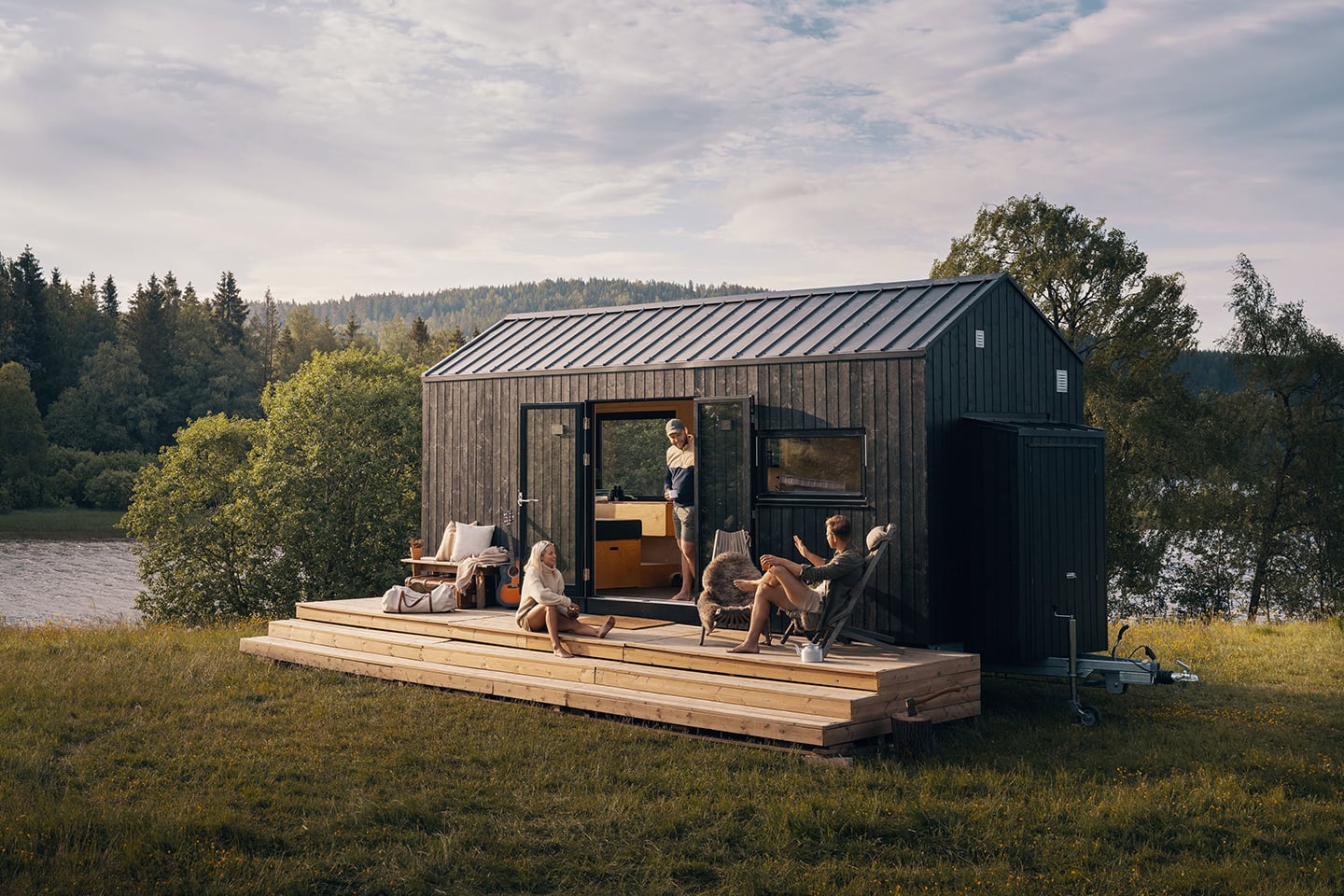
The pandemic has certainly made some of us want to leave behind the bustling city life we know and move into a tiny house. Why? Well, it is more affordable for first-time homeowners, it has a lower carbon footprint, and you can pick your views while staying socially distant from crowded cities! The tiny house movement is here to stay and Rast is another glimpse into its future. The 174-square-foot home on wheels is designed to immerse you in nature while pushing sustainable architecture as an accessible lifestyle choice merging your cabin-in-the-woods with a home to live in long-term.
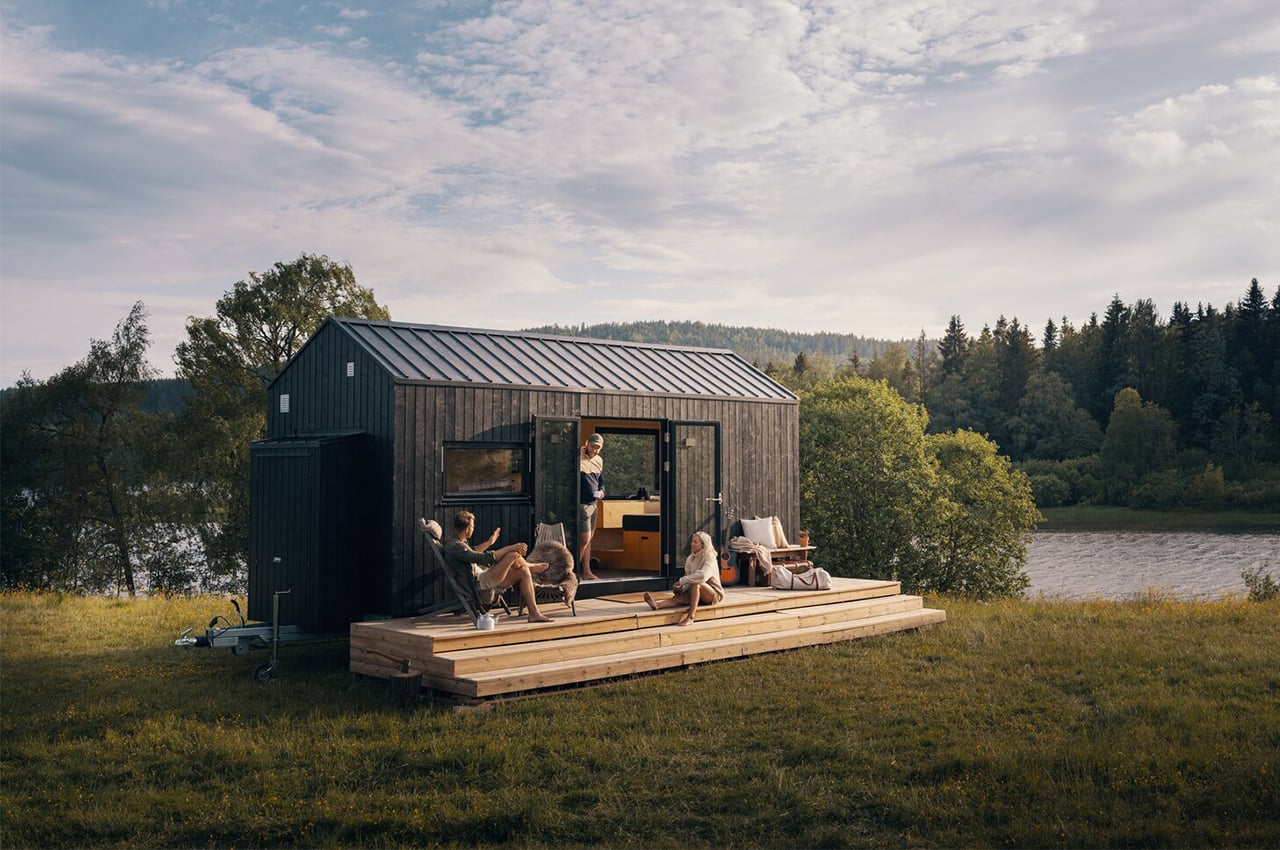
Designed by David and Jeanette Reiss-Andersen of Oslo-based Norske Mikrohus, Rast is a modern tiny home clad in dark-stained Norwegian spruce. It is constructed with Nordic weather conditions in mind – the roof can withstand heavy snowfall and the walls incorporate thick insulation made of wool, glass, and aluminum – all sustainable materials. On sunny winter days, occupants can stay warm and comfortable inside while still feeling tied to the outdoors. “The large window in the shower really puts you in touch with the natural surroundings,” David says.
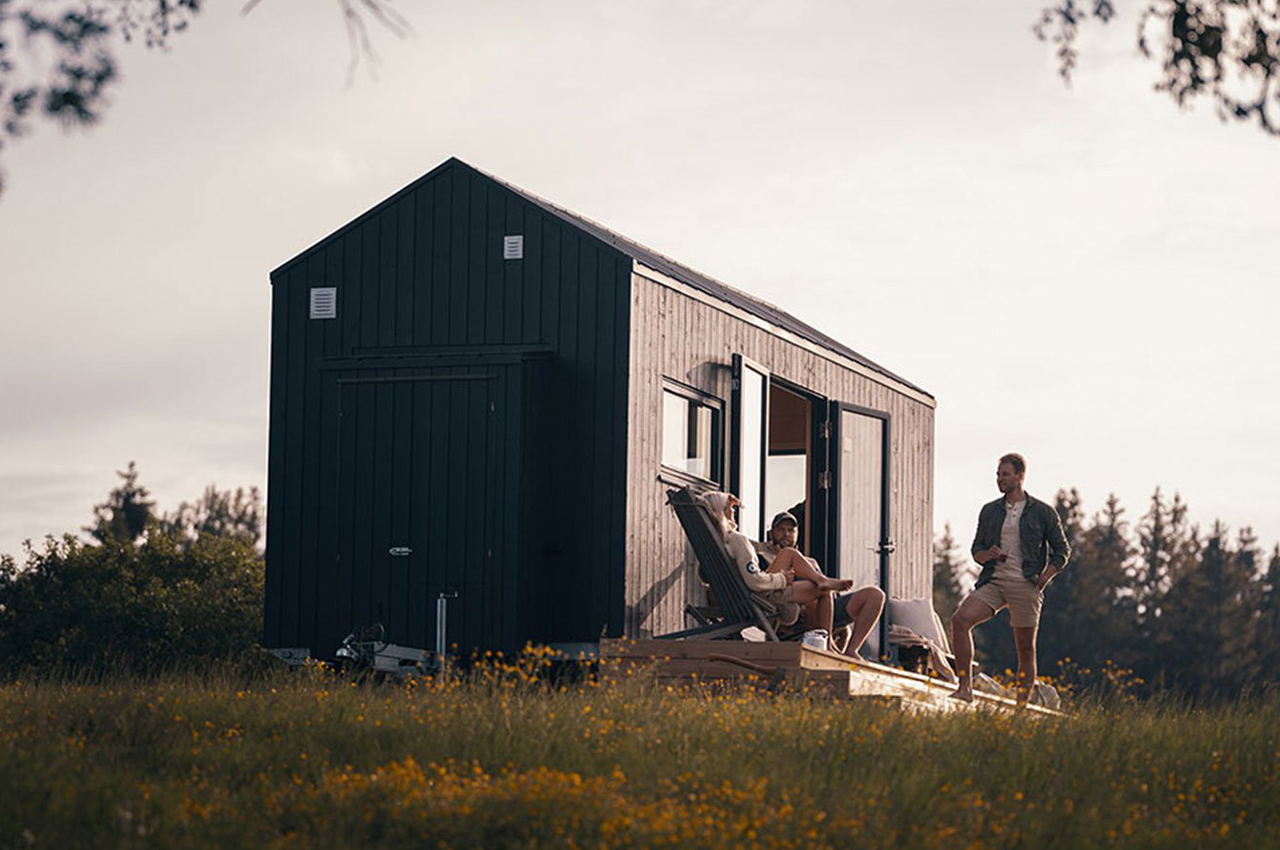
Rast is clad in local timber because Norwegian spruce is light and weather resistant. It is also super lightweight which makes it easier for the team to set up the home in dense or remote areas and since it has wheels means it doesn’t leave any footprint. It has large windows and glass double doors that swing open and tie the interior to the outdoors while bringing flooding the space with natural light.
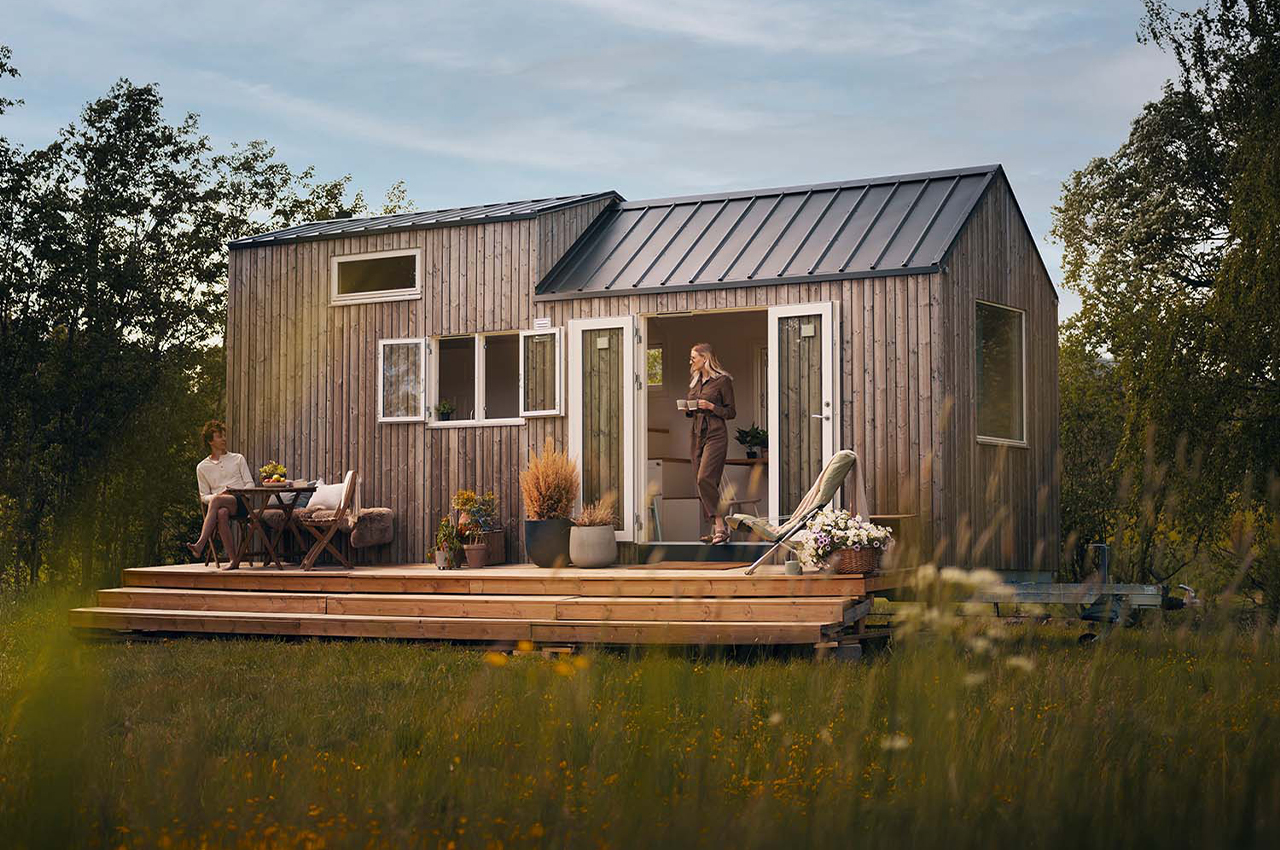
The dark-stained wood was purposely chosen for the exterior so it can seamlessly blend with the landscape. “Much of our inspiration came from the Norwegian hills, fjords, mountains, and lakes – our tiny home concept is based on being able to live in nature without interfering with it,” says Jeanette
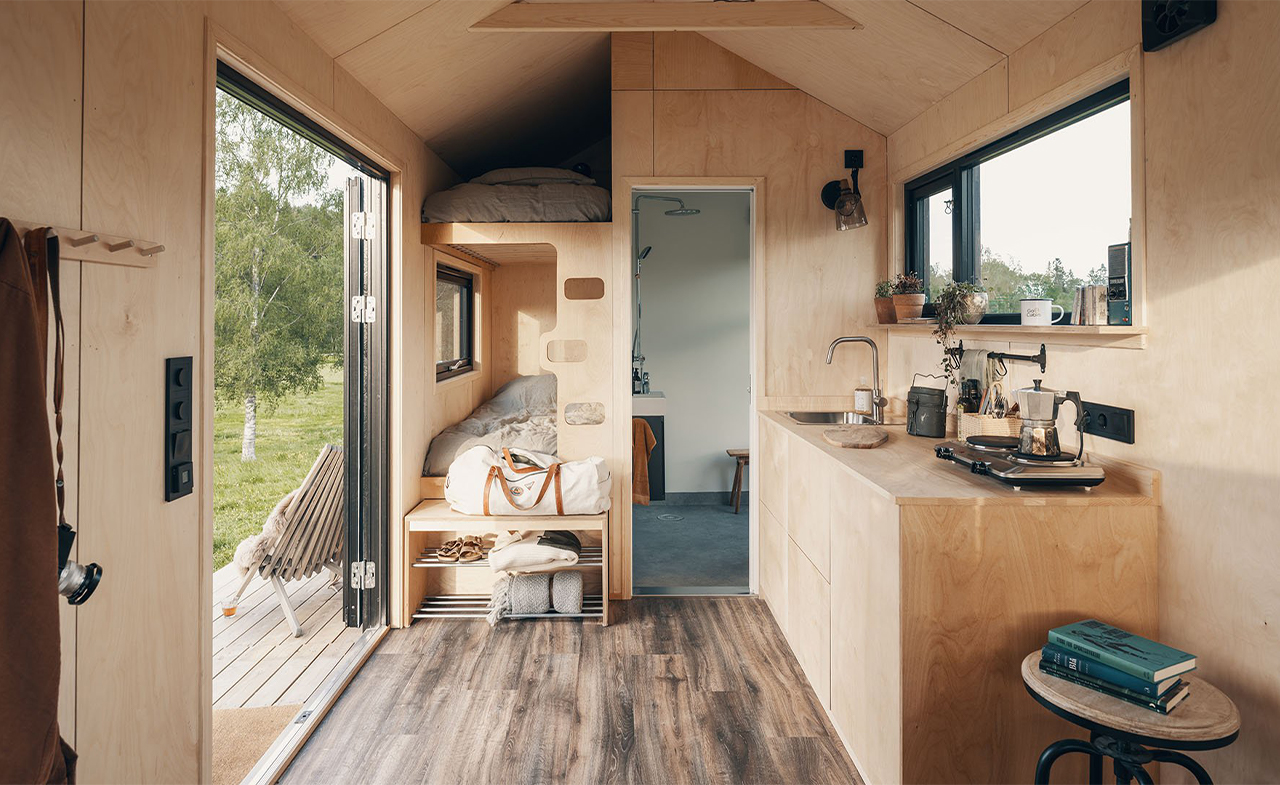
The interior walls and ceiling feature a pale birch veneer and vinyl flooring both showing natural wood grain. The living area has a built-in convertible table and daybed to keep the space open. “The birch veneer has a beautiful glow when oiled,” comments David.
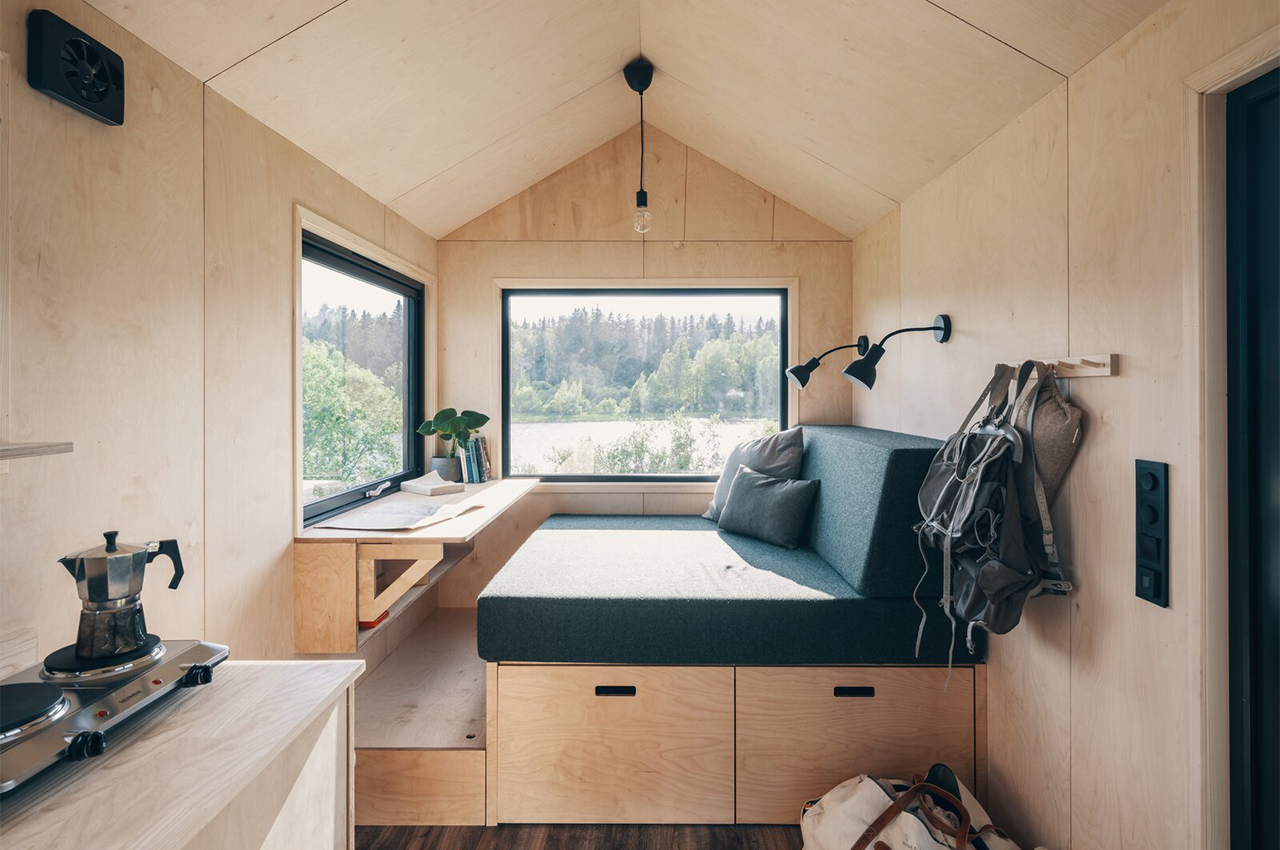
The living room daybed converts to a bed when it’s time to sleep. A built-in table at the foot of the bed folds in and can be used as a nightstand or shelf. “During the day, it works as a sofa and features a small built-in table that folds out and offers a place to enjoy a meal and the view,” adds the designer duo.
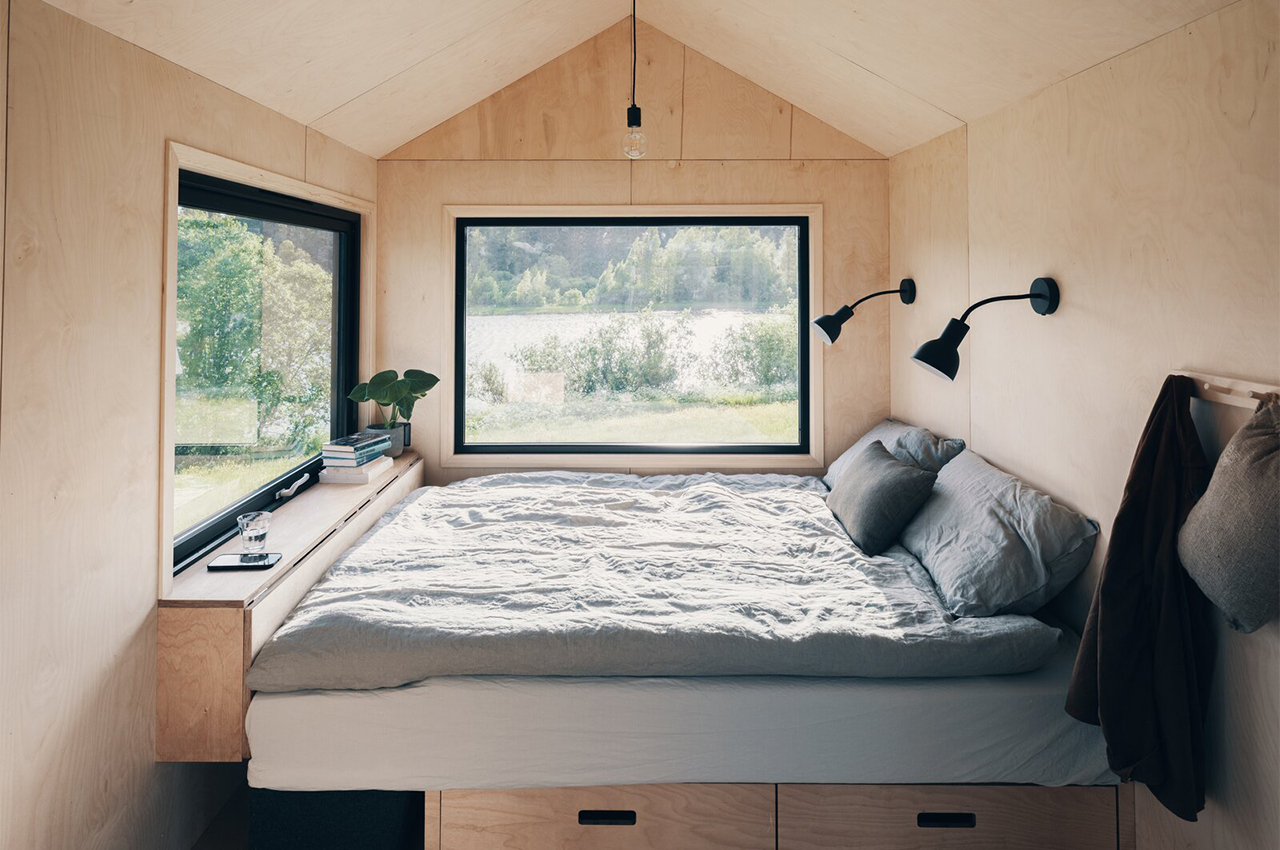
The secondary sleeping area, which is arranged with bunk beds, can accommodate up to four people. A small table pulls out from the foot of the lower bunk bed and offers a second compact dining area.
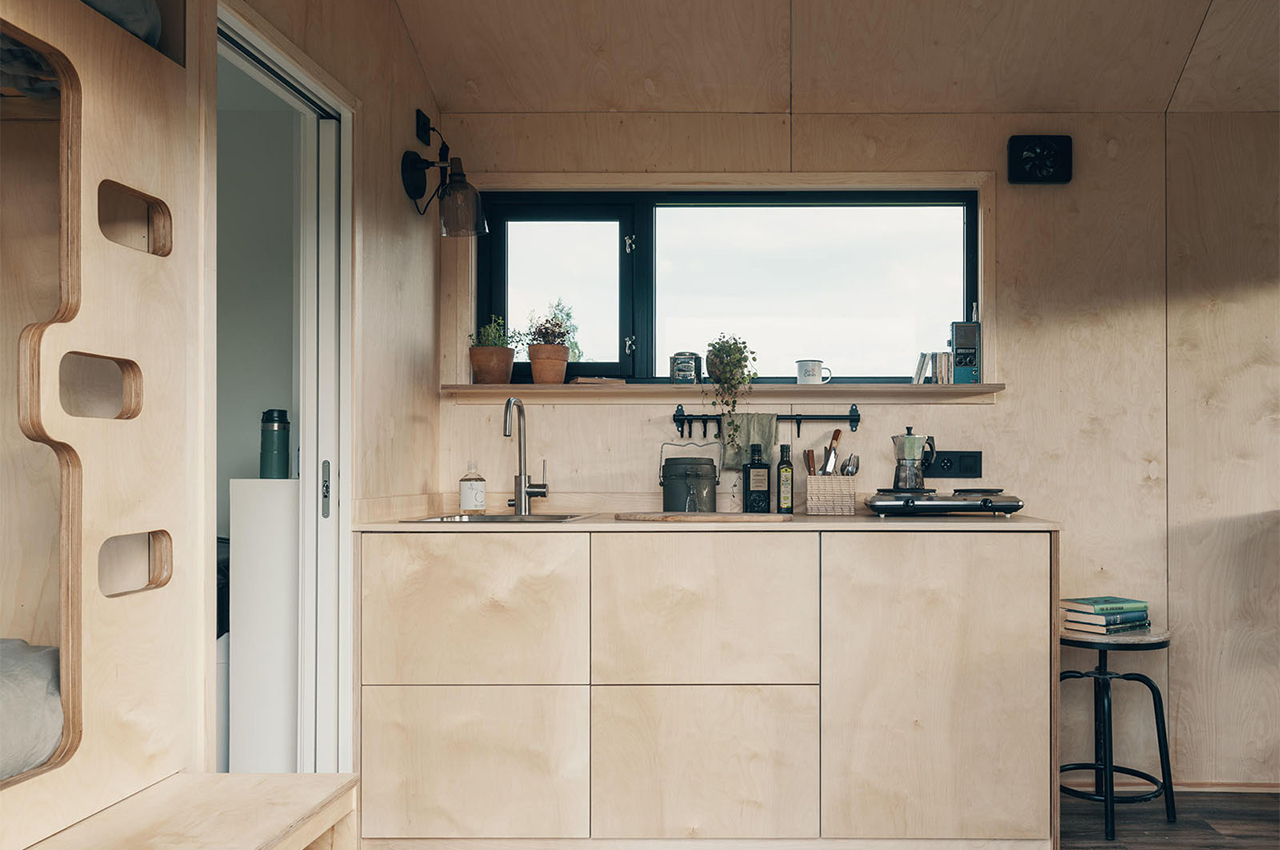
The bath and a secondary sleeping area, equipped with bunk beds, are arranged at one end of the open-plan kitchen.
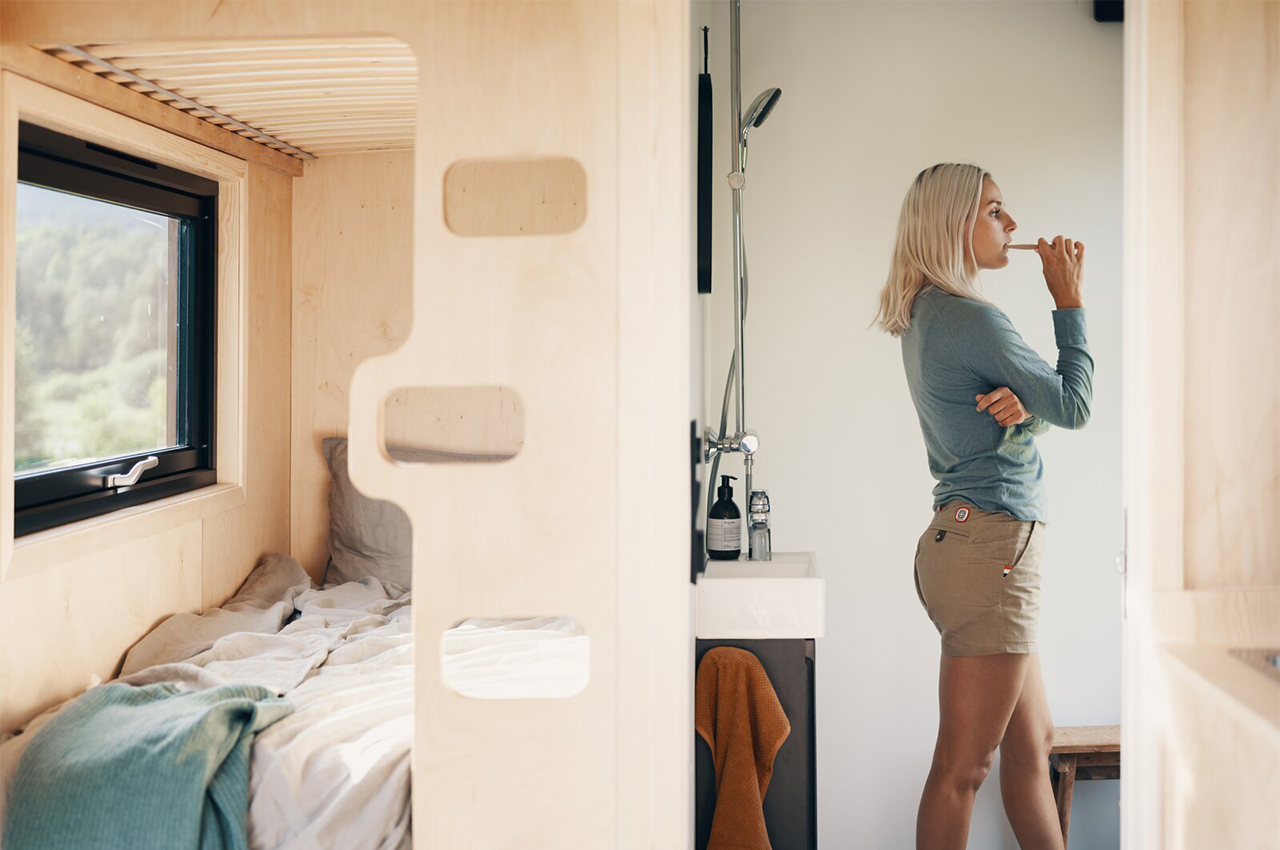
A sculptural, built-in ladder leads to the upper bunk, and the bathroom lies next door.
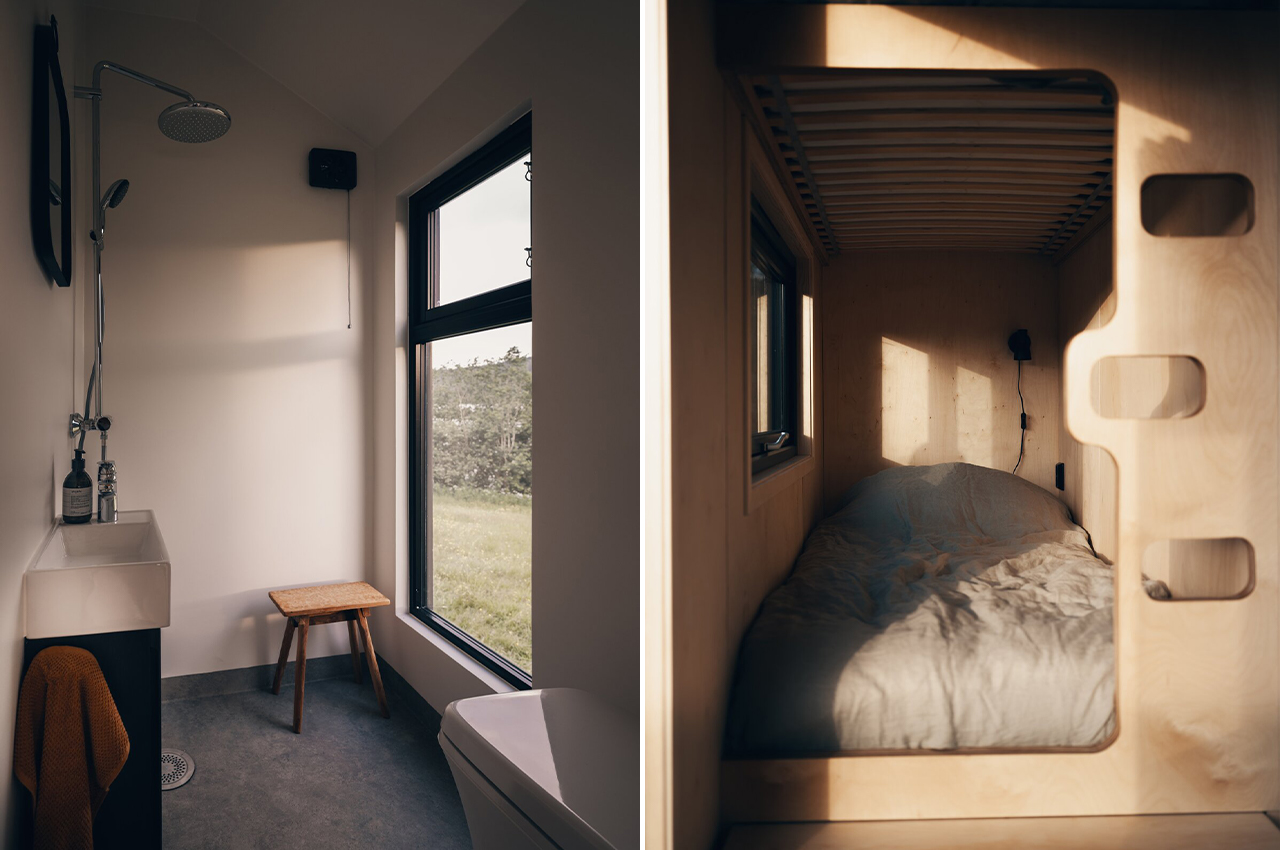
The large bathroom features an open shower, a large window, and an incinerating toilet.
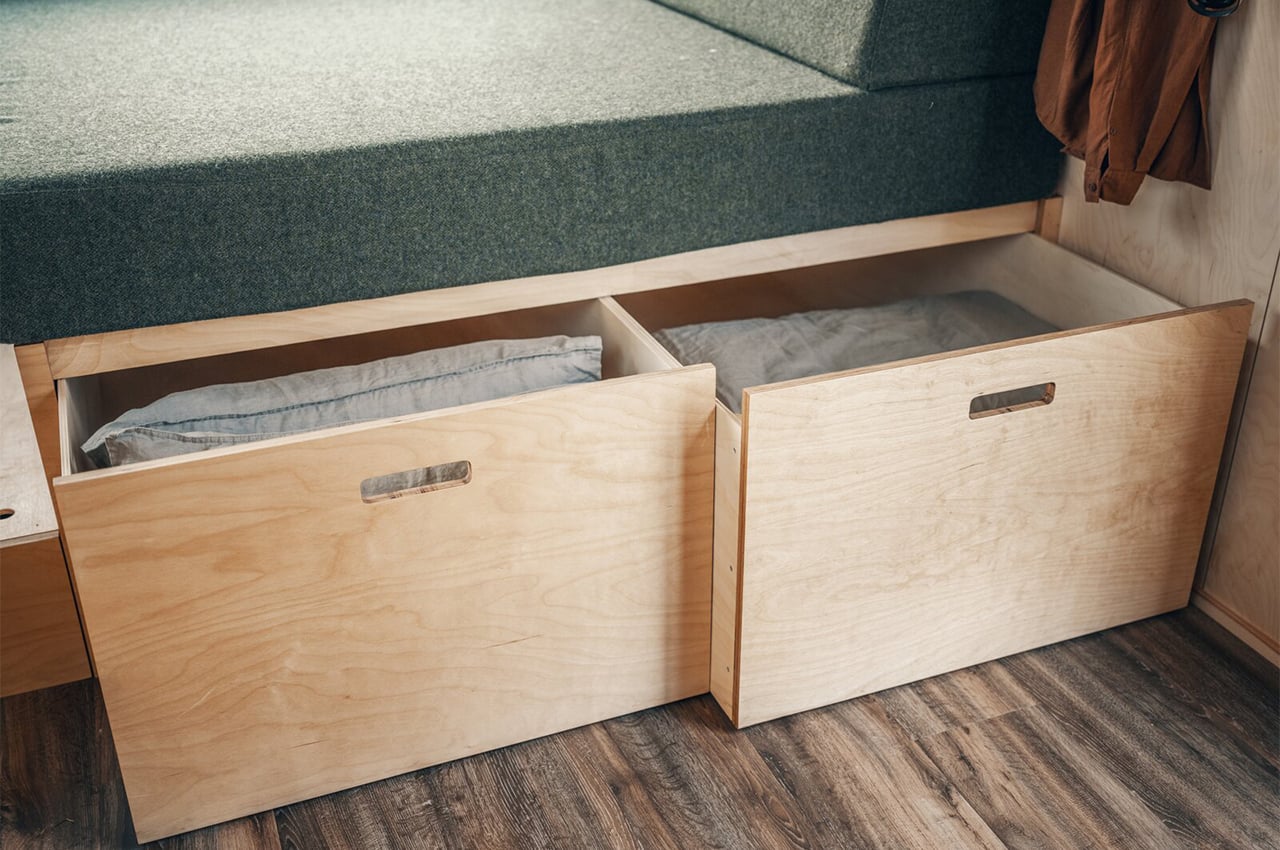
For storage, there are hidden drawers and shelving into built-in furniture pieces. Storage shelves can be found beneath the surface of the pull-out table and the living room daybed lifts up to reveal two large drawers tucked beneath it. The can hold anything from bedding to luggage and hiking equipment.

“We created Rast for anyone who wants to experience the outdoors close up, and in a sustainable way,” says David when talking about the compact wooden structure. It has all the appliances and systems you need if you plan to live a remote or an off-the-grid lifestyle.
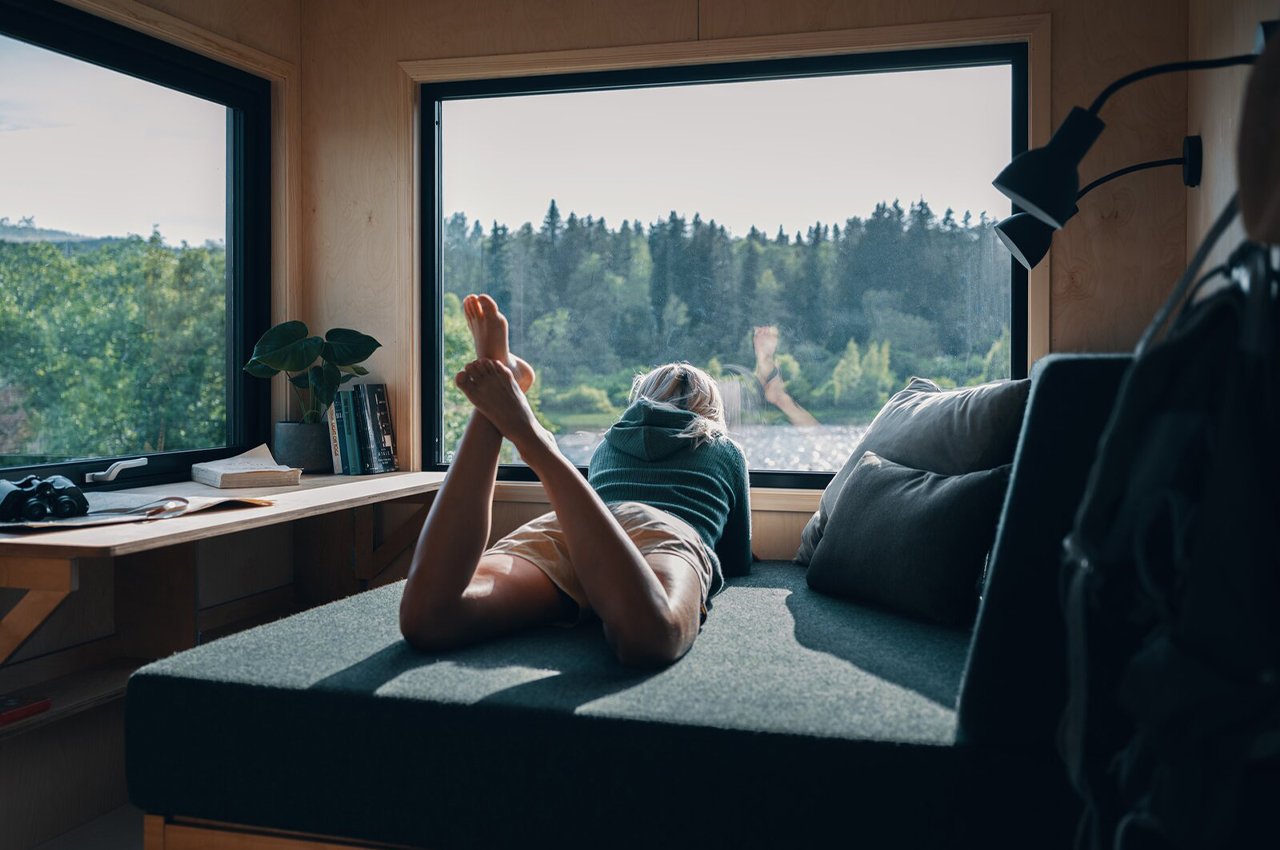
David and Jeanette believe that tiny homes offer the ideal way to travel sustainably. They’re affordable, require less maintenance, and don’t harm the surroundings like their commercial counterparts. Rast builds on the minimalist trend and appeals to environmentally conscious people who want the freedom that comes with traveling and living sustainably – best of both worlds can be that simple!
Designer: Norske Mikrohus
