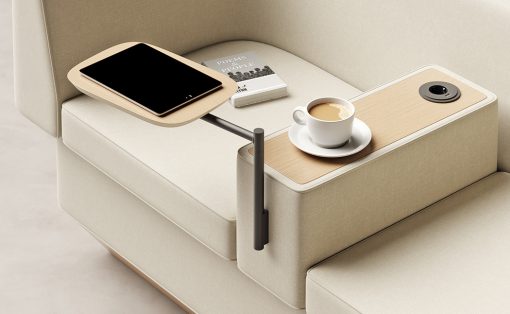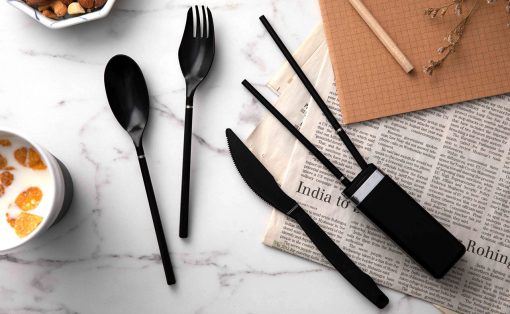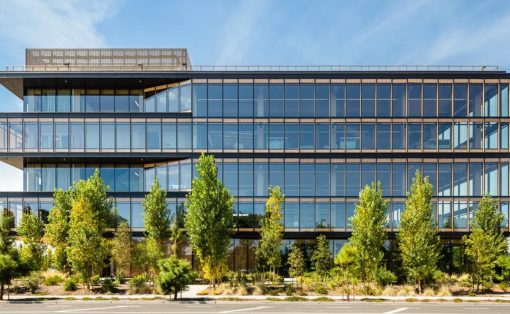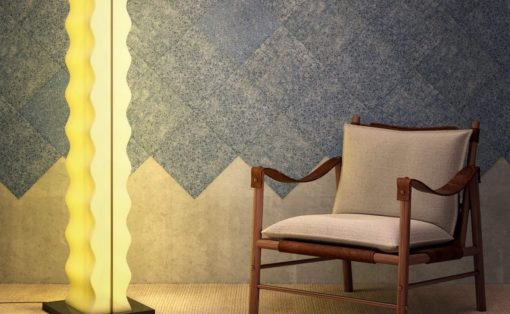
Prefabricated architecture has been gaining a lot of popularity and momentum recently! It basically involves making buildings or building various components at a particular location, one that is better suited for construction, and then once completed, transporting it to the final site or location. Prefab architectural designs have a multitude of benefits – they keep costs down, ensure projects are more sustainable and efficient, and they also prioritize and pay attention to simplicity and modularity. And we have curated a collection of our favorite prefabricated designs for you – from cozy tiny homes to a sustainable home that looks like a cruise ship! These prefabricated designs are a part of a growing trend in modern architecture, and could be the future of it as well!
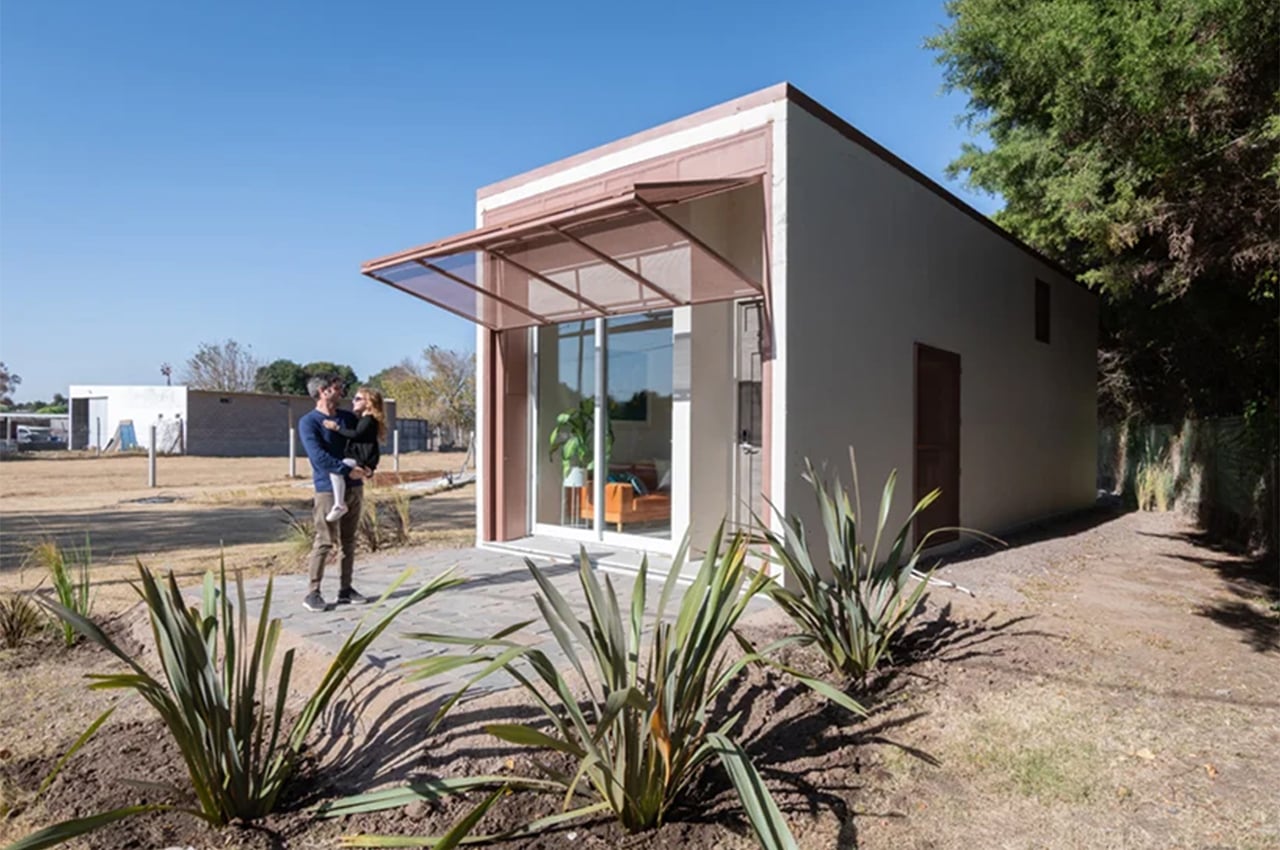
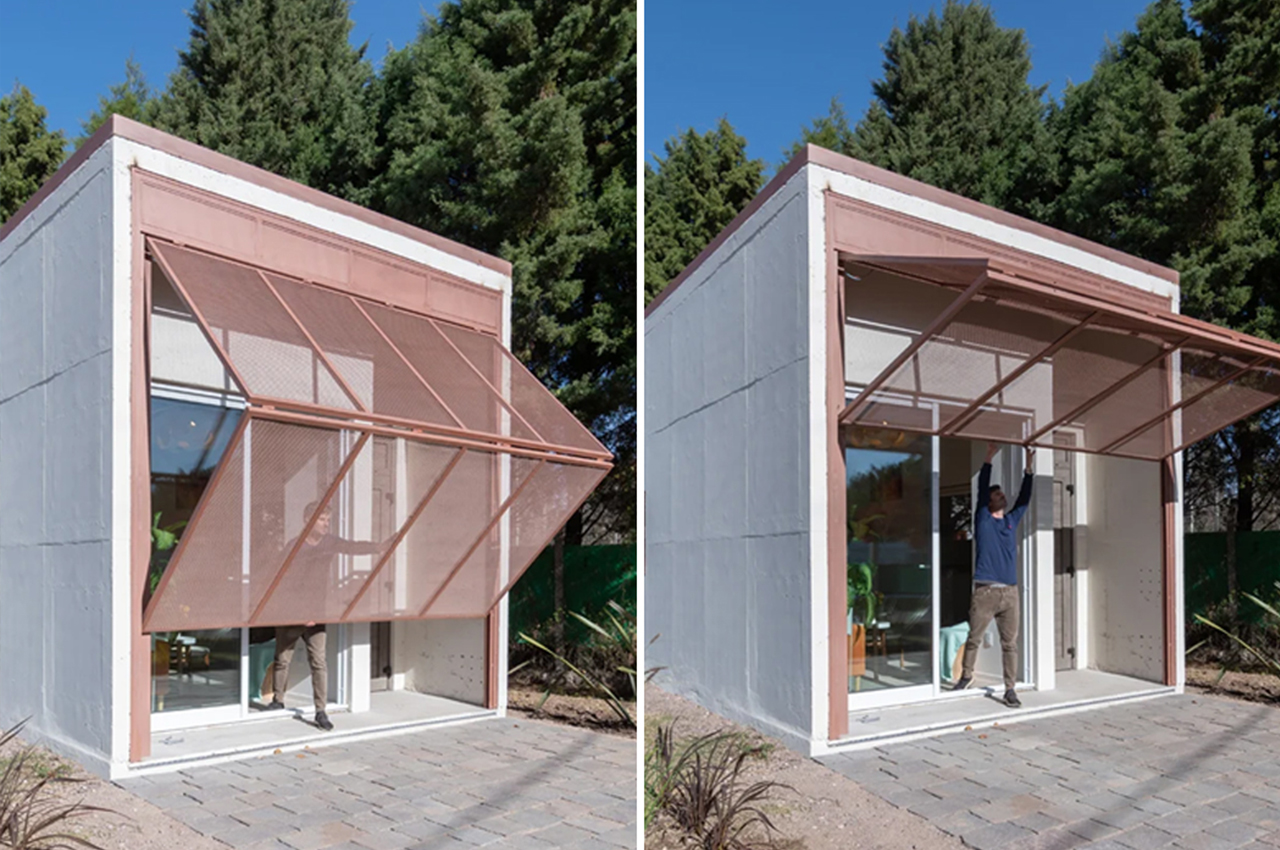
Developed from the Danish word Hyggee, Hüga was conceptualized, designed, and built over a span of 24 months, during which Grandio’s team of designers were able to produce a 45 m2 residence with space for a bedroom, living room, bathroom, kitchen, and dining area. The final results are these hüga units that are built with reinforced concrete and designed for minimal maintenance as well as reducing your energy costs. These compact homes can withstand all climates and adverse conditions, including earthquakes, wildfires, and hurricanes. Hüga homes are also mobile and modular so much so that you can extend your house in plan in just one day. Weighing about 55-Tn, Hüga requires a team and machinery for transportation but can be placed according to the prospective resident’s preference.
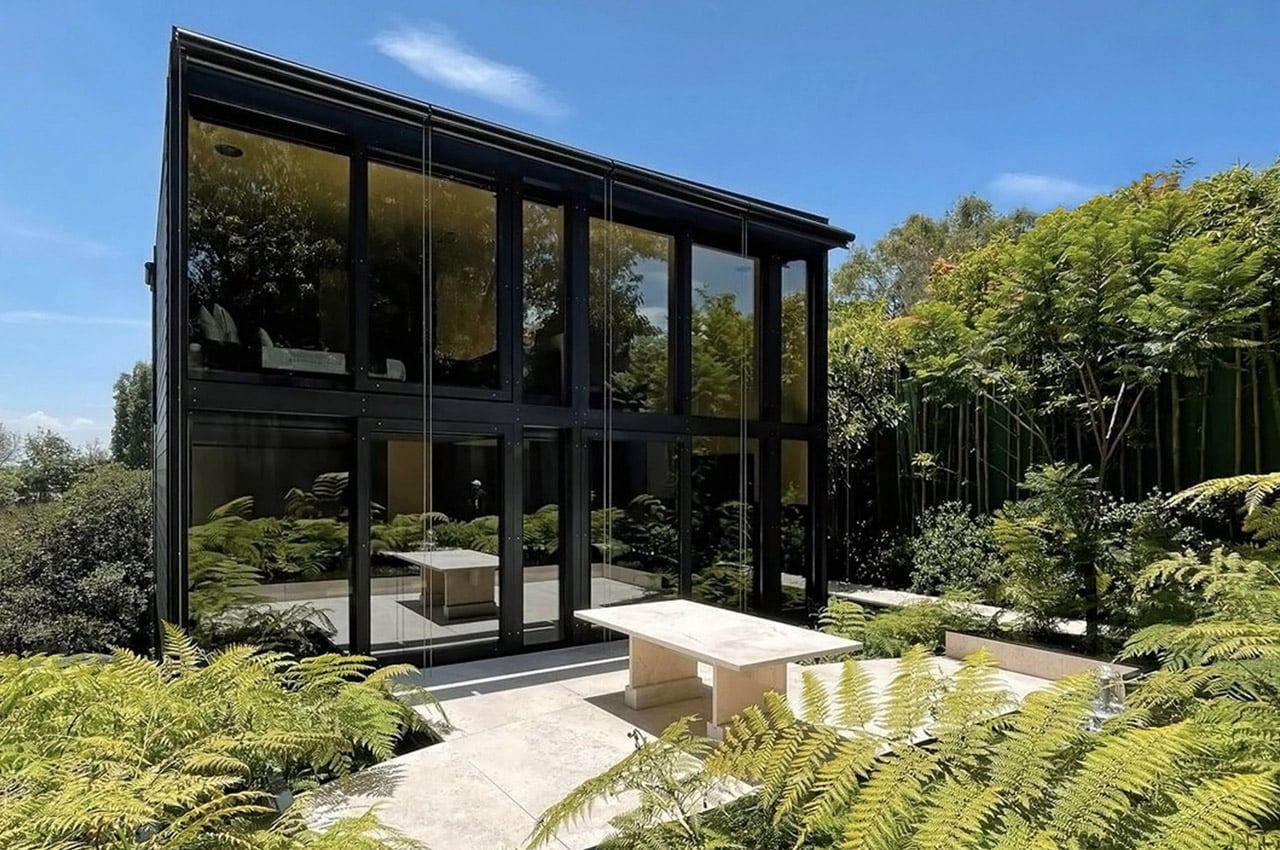
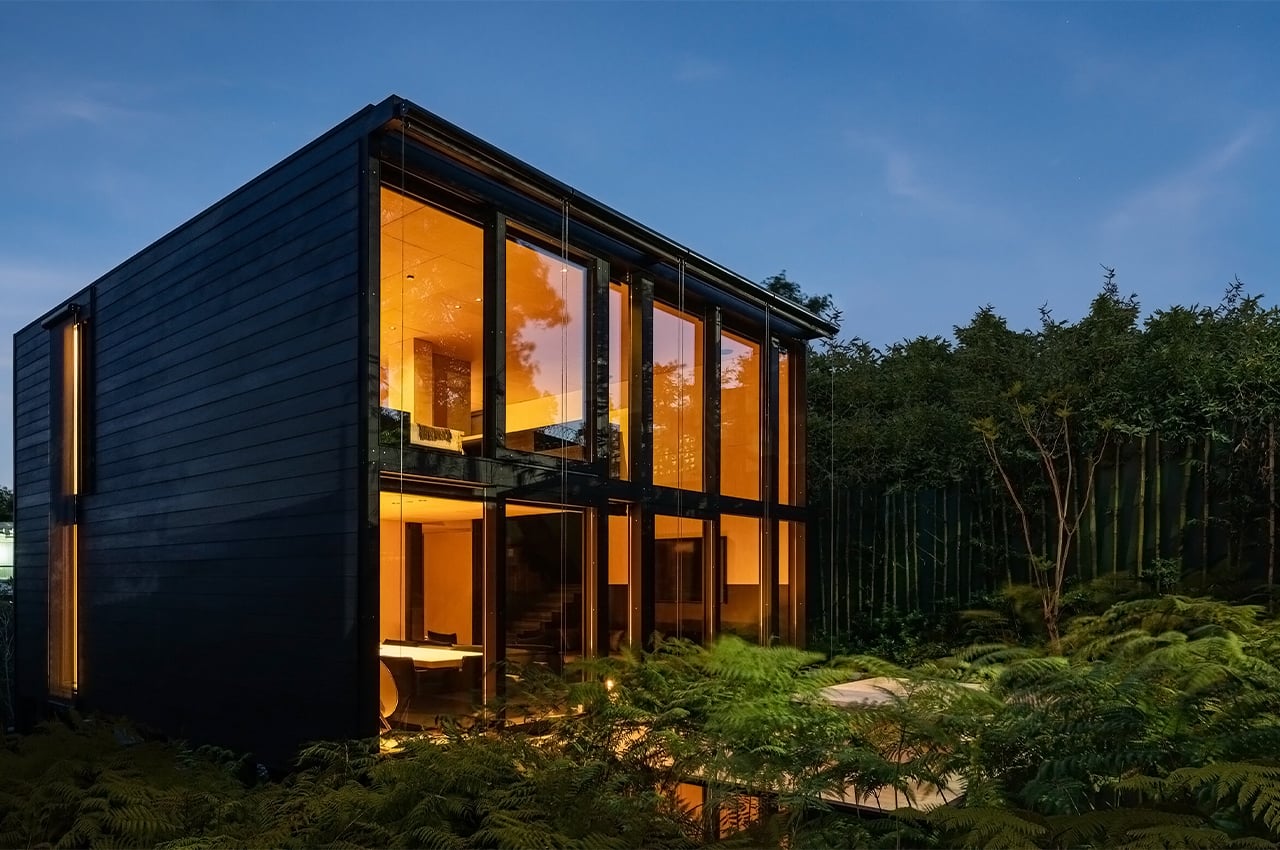
This prefab dwelling comes flat-packed in multiple boxes and can be assembled in 45 days without the help of heavy machinery. It uses extrusion-die aluminum framing that’s anchored with rebar to the ground or a poured concrete foundation. Just like a Lego set, there is a network of steel doughnuts that spans lengths of up to 30 feet to support the structure. The aluminum studs link seamlessly to joists and the exterior cladding is clipped onto the frame. It’s a method that could be extended to 45 feet which makes it modular and easier to expand in case the home belongs to a growing family. Pi House can be shipped anywhere, the system allows it to be the perfect structure for single-family homes as well as larger projects like social housing.
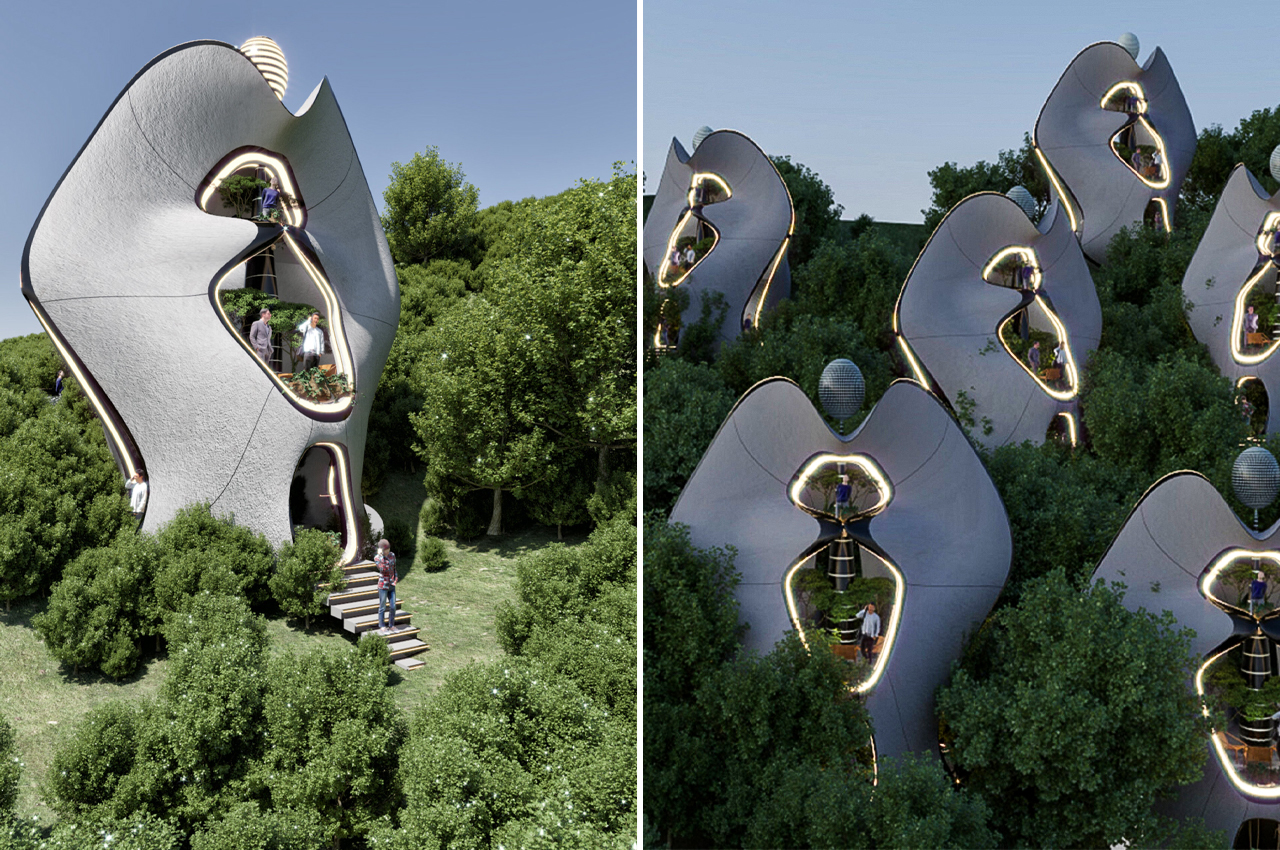
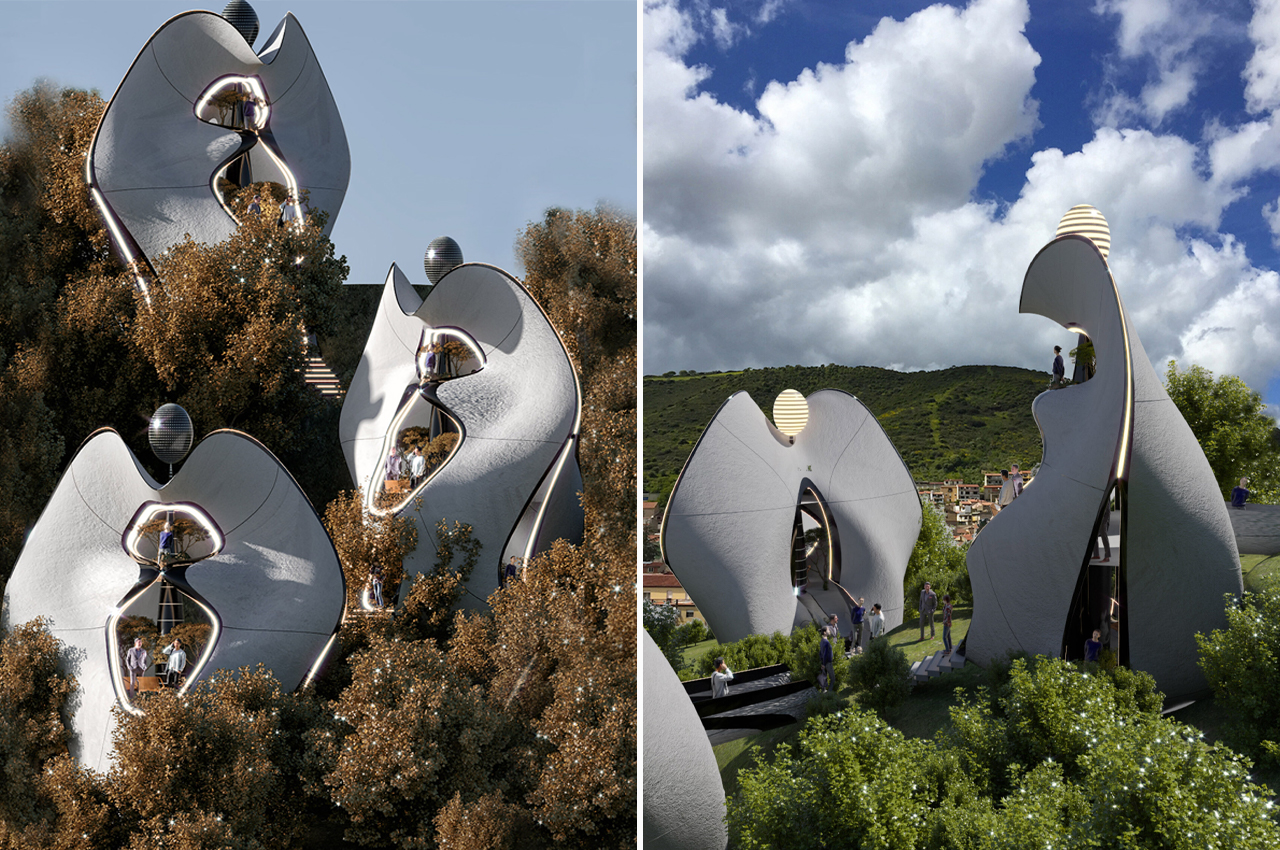
Exosteel comprises a group of modular steel homes that would be constructed using a 3D-printed construction system that supports and distributes all the functional elements of the building. Mask Architects co-founders Danilo Petta and Öznur Pınar Çer felt inspired by Costantino Nivola’s sculpture work, in particular a travertine sculpture called ‘La Madre.’ Punctuating the terrain of a sloping mountainside in Sardinia, Exosteel is comprised of heart-shaped, white homes with center ‘energy towers,’ oriented in the same way as the head on Nivola’s ‘La Madre.’
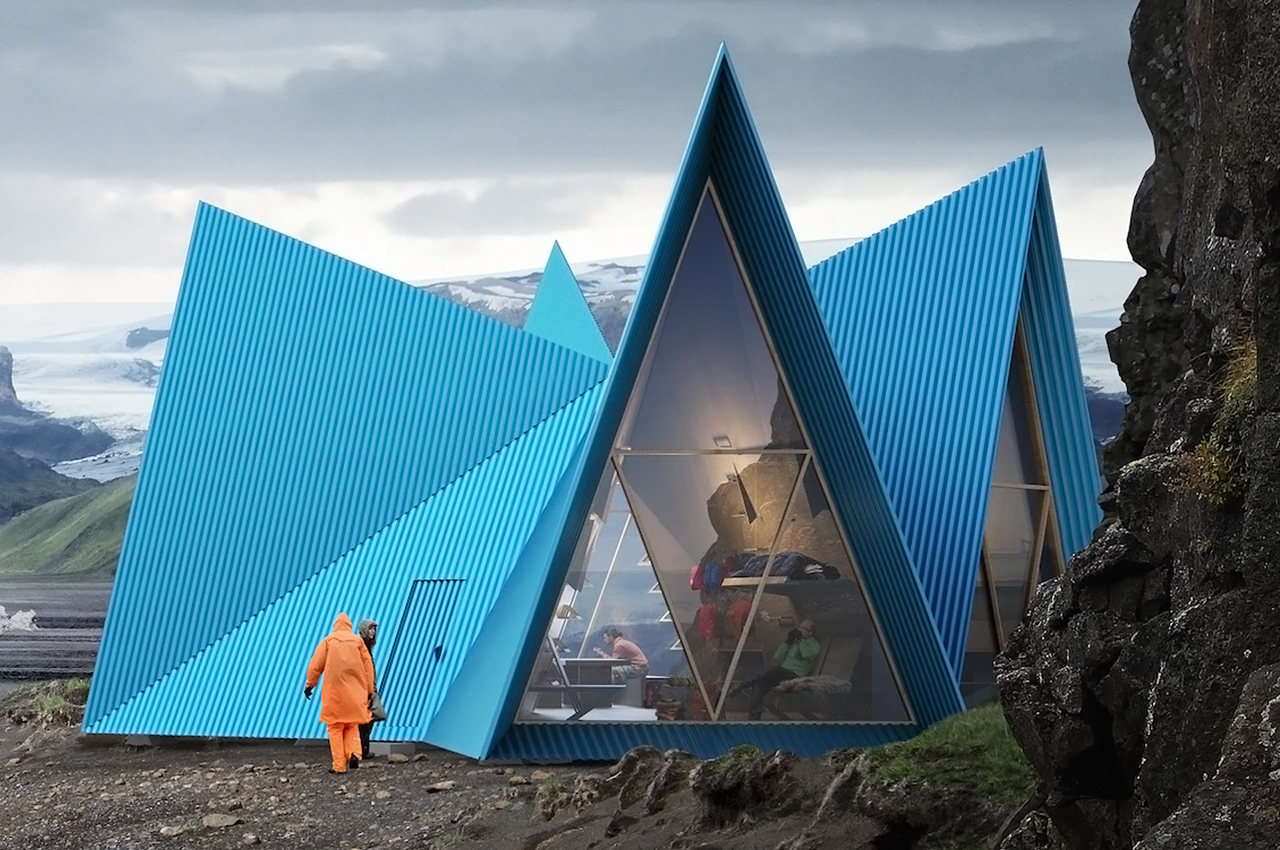
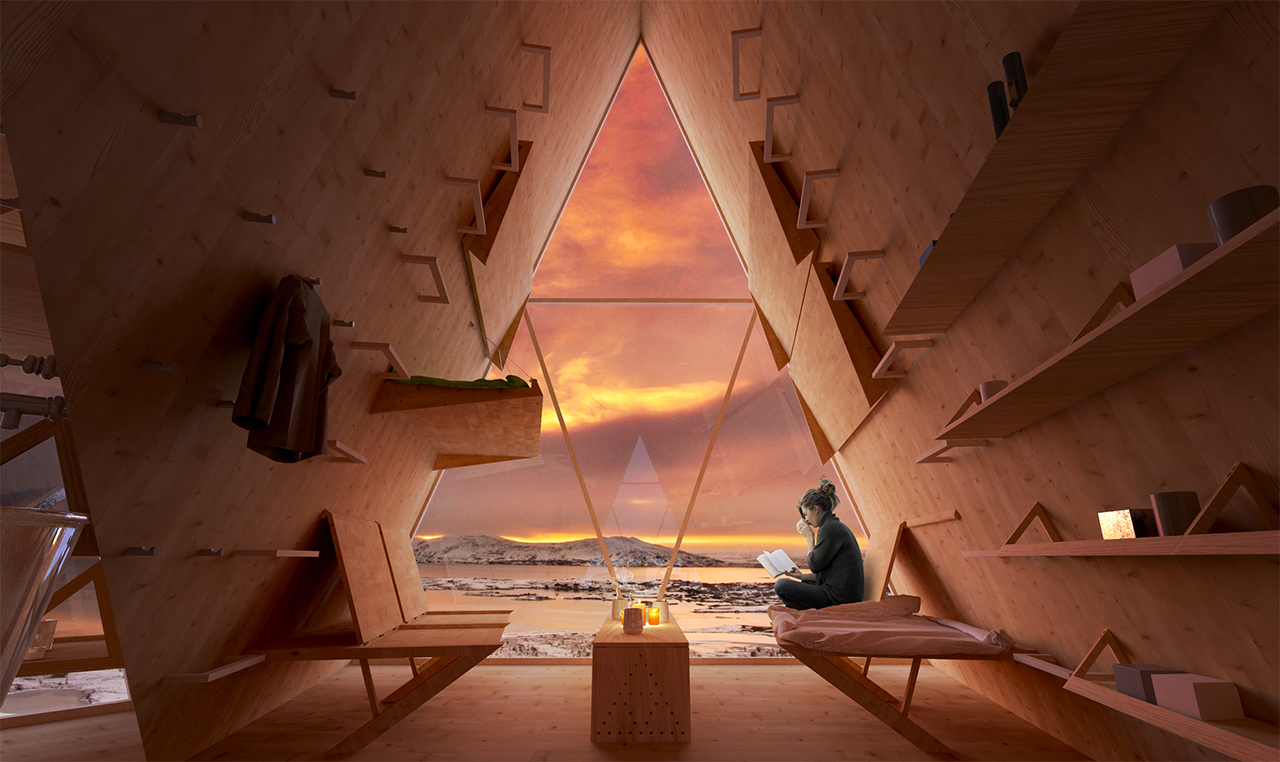
If you are ever lost while trekking in harsh weather in Iceland, then you should pray and hope to find refuge in a glamping oasis like the Skyli Trekking Cabin. Skyli means “shelter” in Icelandic and it can provide shelter to 15 mountaineers at a time. The angular structure features four gabled roofs and resembles a tent but is actually clad in a steel facade to protect you from the weather. The bright blue color makes it easily visible in the rugged landscape while also paying homage to the architecture of the country’s capital. All components being pre-fabricated so that they could be transported flat, winched underneath a helicopter, and constructed in situ – a process Utopia Arkitekter estimates would take between two and three days.
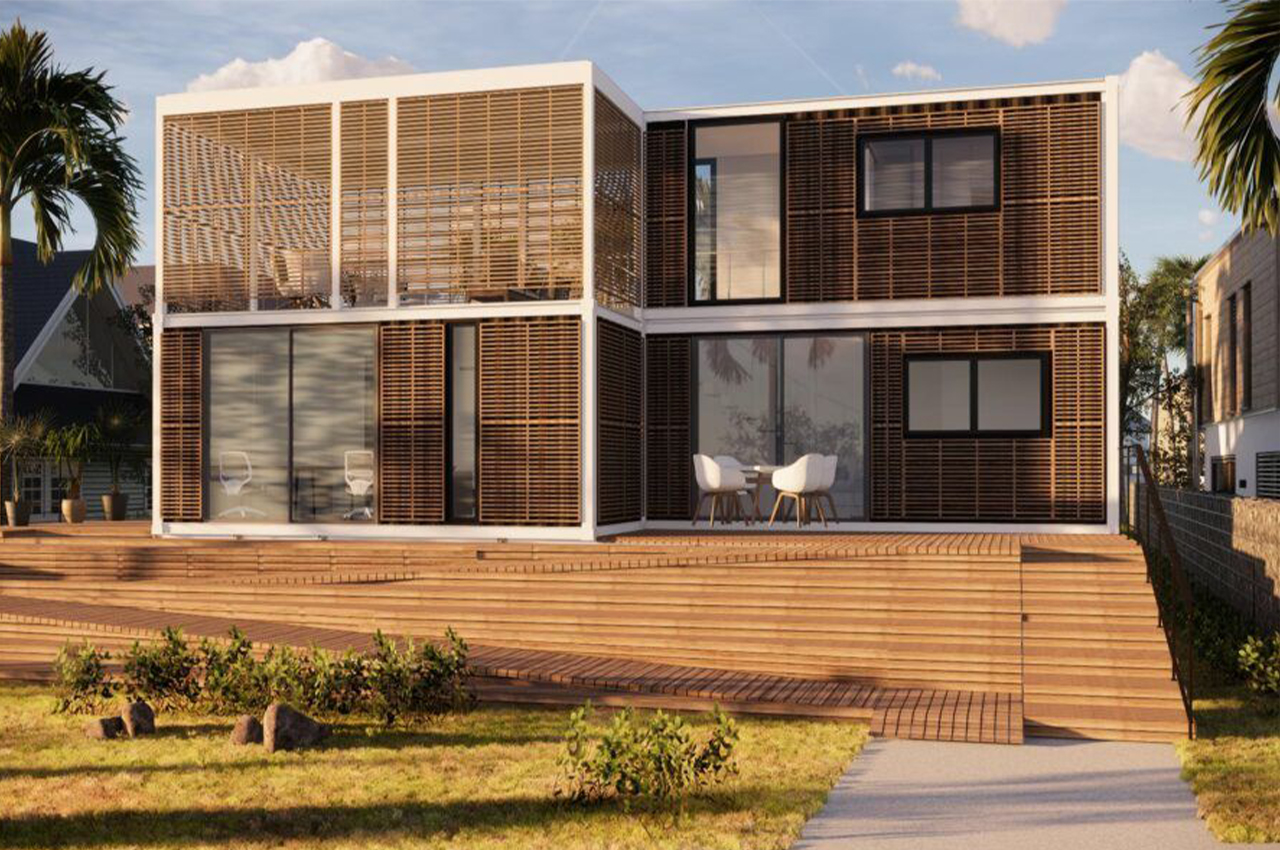
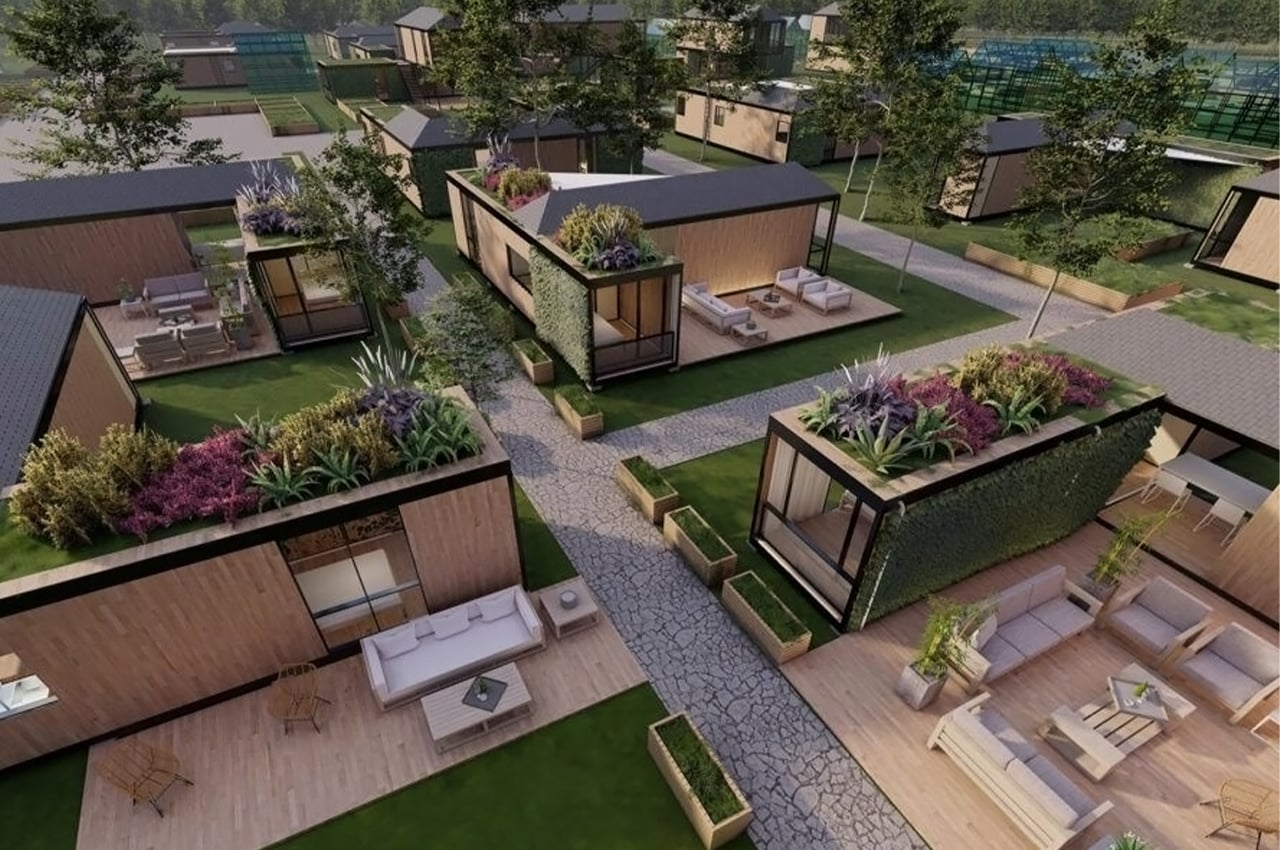
Meet ARCspace, a modular architecture firm that is constantly creating innovative designs and material development to do its part in curbing the emissions for their industry using sustainable, affordable, prefabricated homes. All structures are prefabricated for highly efficient and quick builds which reduce emissions and minimizes waste. ARCspace reports the buildings are “spec-built from the ground up in 40-60% less time and cost than traditional construction.” Residents can fully customize their tiny homes or even scale up to the size of traditional homes and have a huge range of interior design details to choose from including optional elements that provide off-grid power and water. Some homes feature self-contained atmospheric water generators called Hydropanels that are grid-independent and pull a few liters of drinking water out of the air each day.
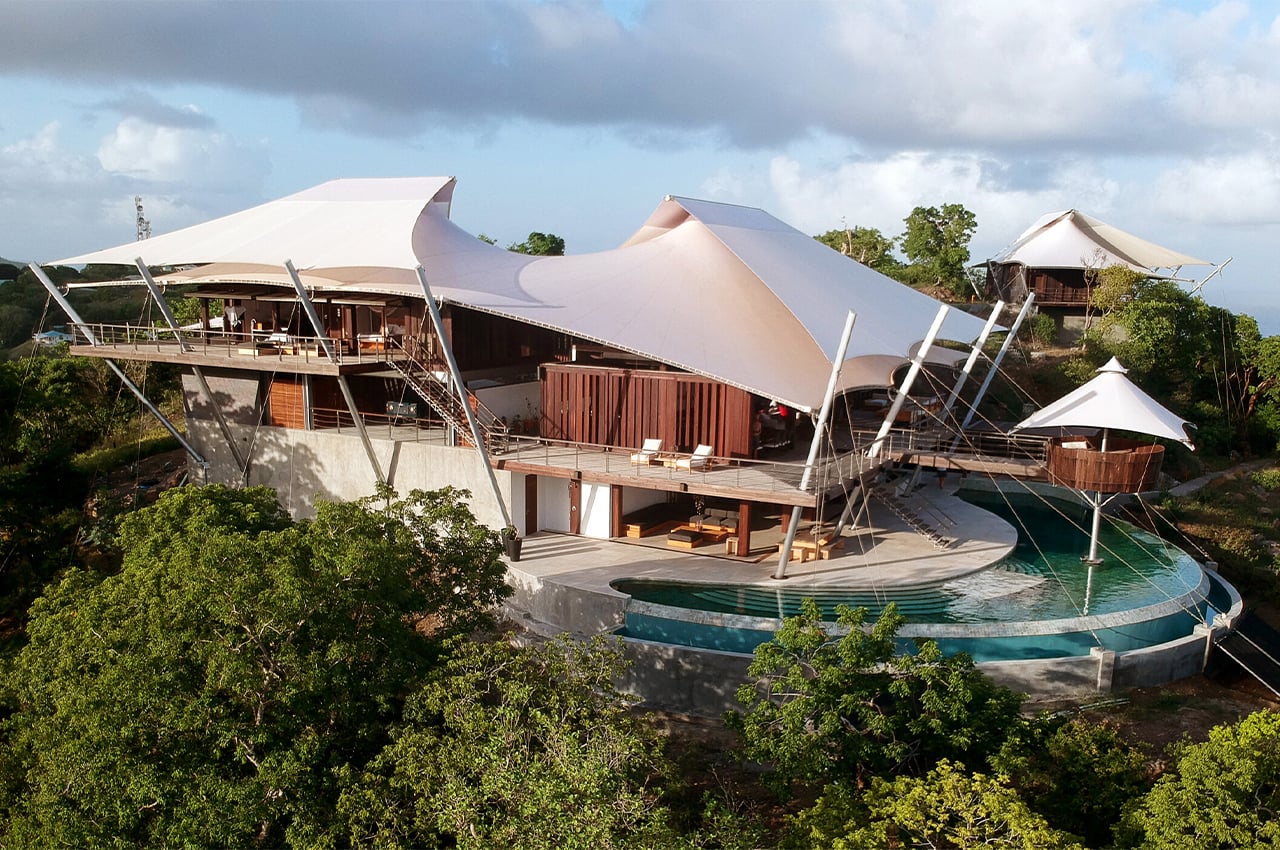
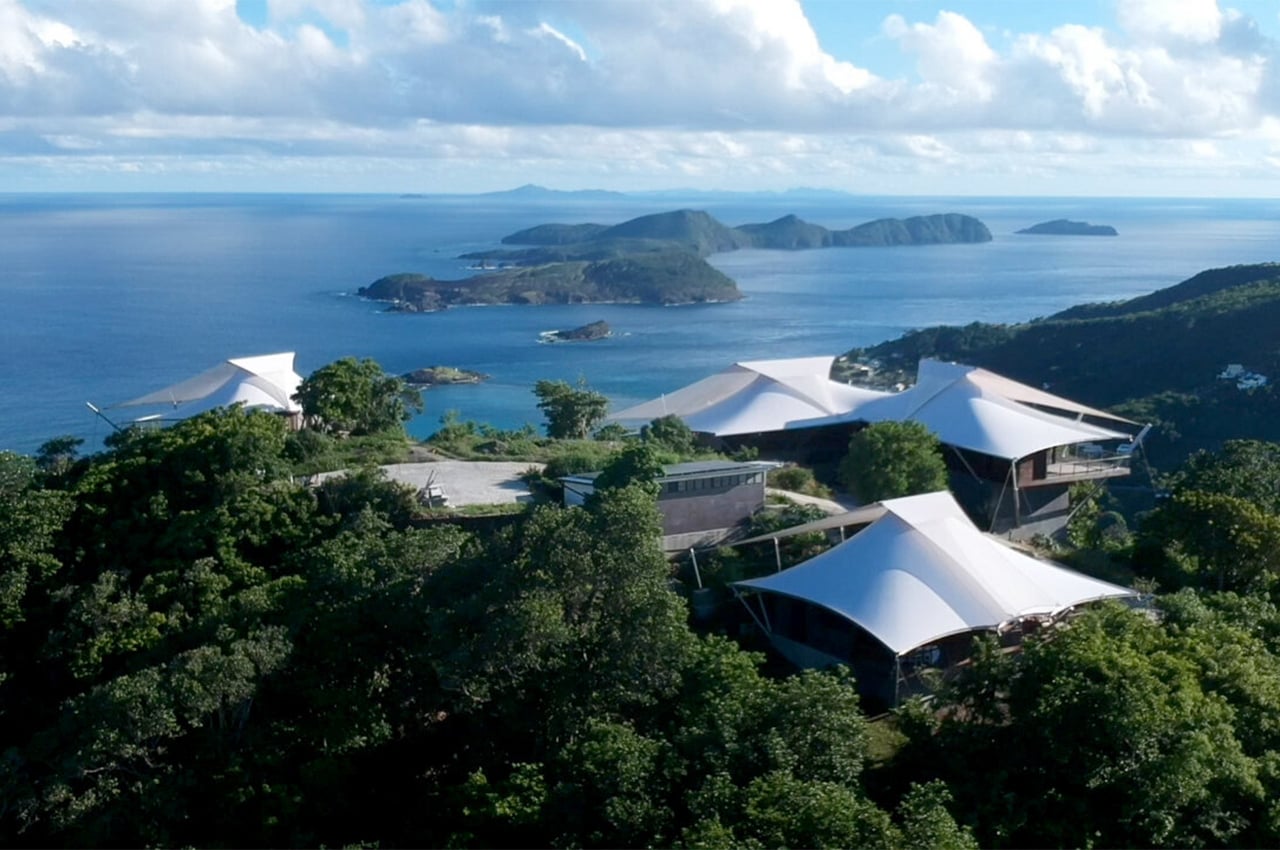
Sail House has a central structure called the main house with several guest houses bordering it and all nestled on the lush Bequia Island in the Caribbean – didn’t I say it literally brings a cruise home? Since the Caribbean is a notoriously difficult area to source building materials, the team made sure that the entire project – the main house and the guesthouses – were prefabricated offsite, flat-packed, and delivered in 15 shipping containers. This ensured minimal site impact to the sensitive ecosystem and was nearly zero waste which is important because otherwise, the construction waste would have had to be transported out of the island which would increase emissions.
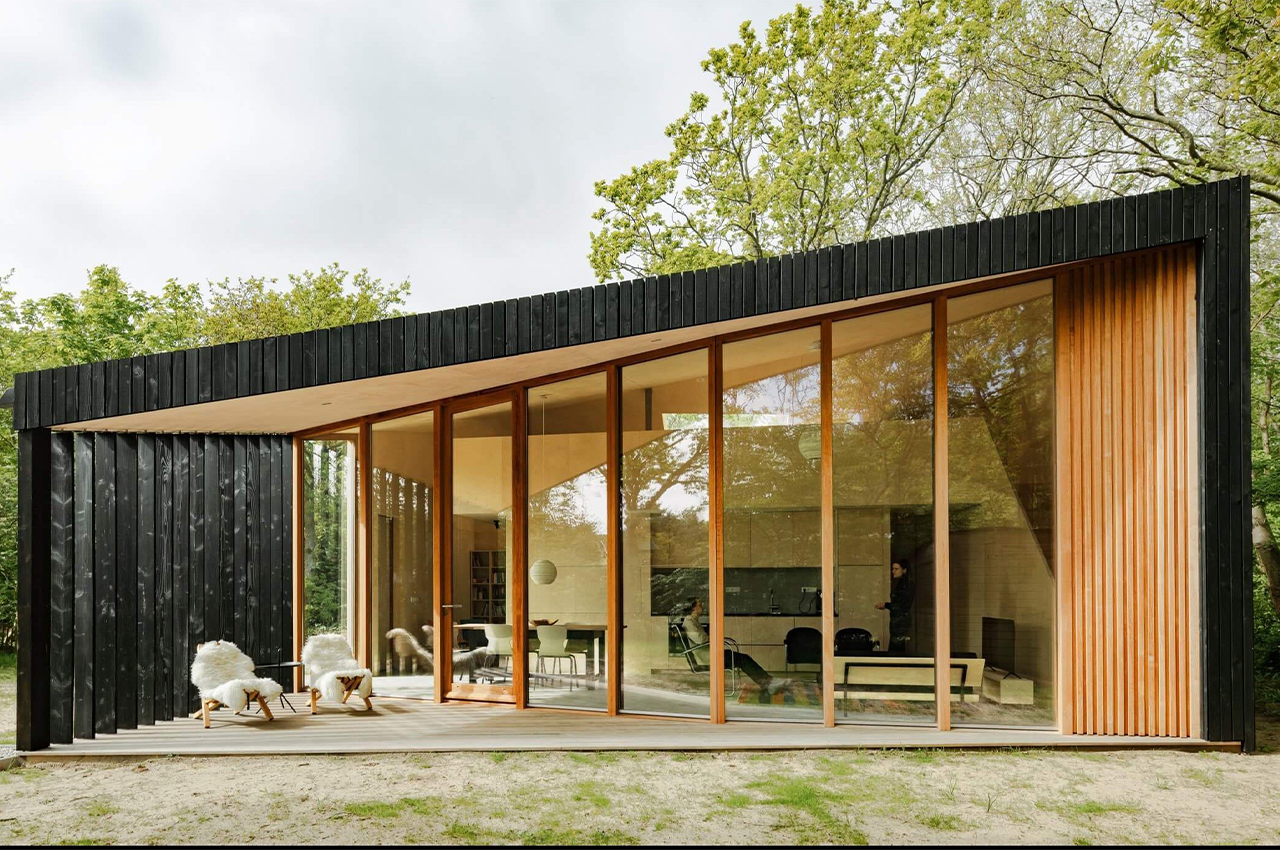
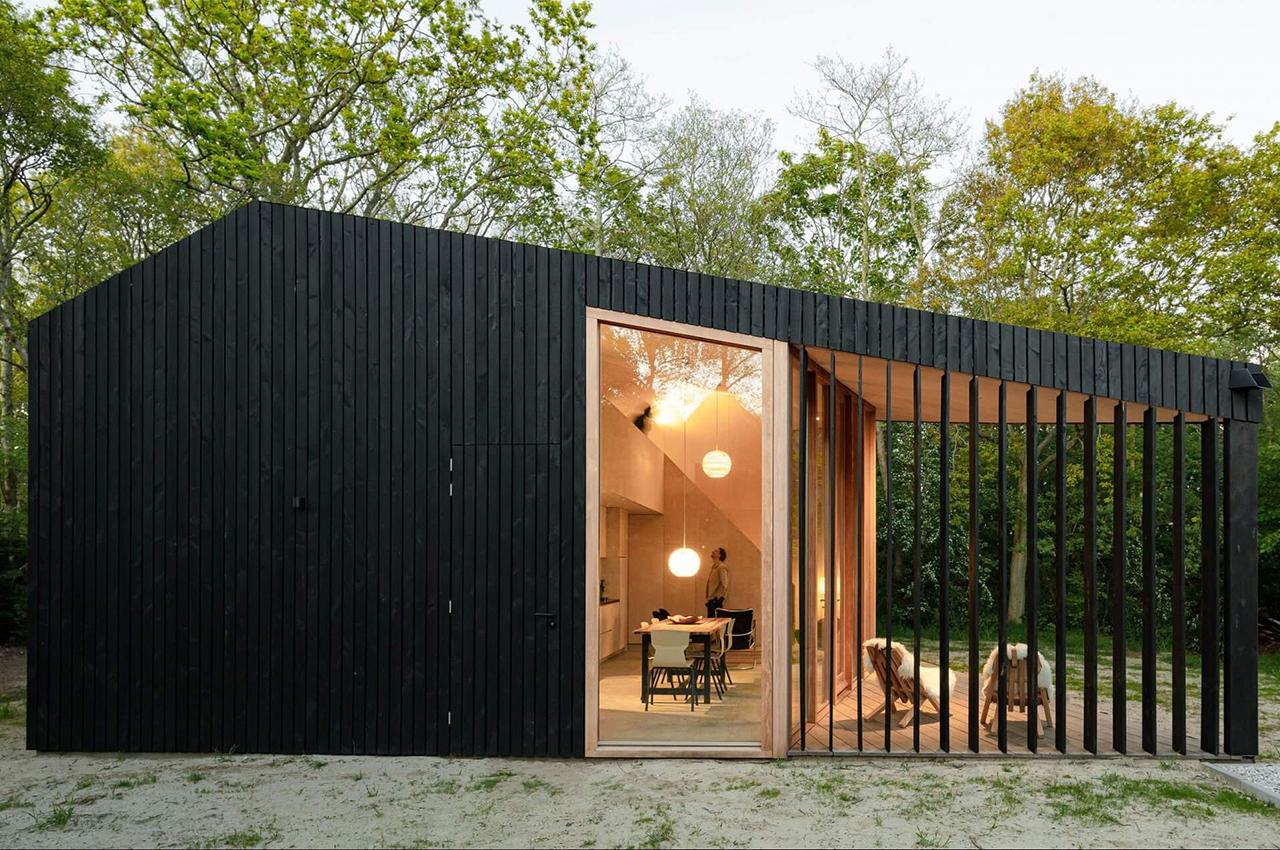
This luxury cabin-style structure is located on the Dutch island of Texel in the Netherlands and is just a short walk to the North Sea. Designed by Rotterdam-based Orange Architects, the modern villa saves space thanks to its prefabricated construction and flexible layout. Yes, you read that right – it has a flexible layout which means instead of building separate rooms for different purposes that are divided by walls like a traditional home, the designers optimized the floor plan with prefab, multifunctional spaces that can be transformed or divided temporarily to create separate zones for different functions.
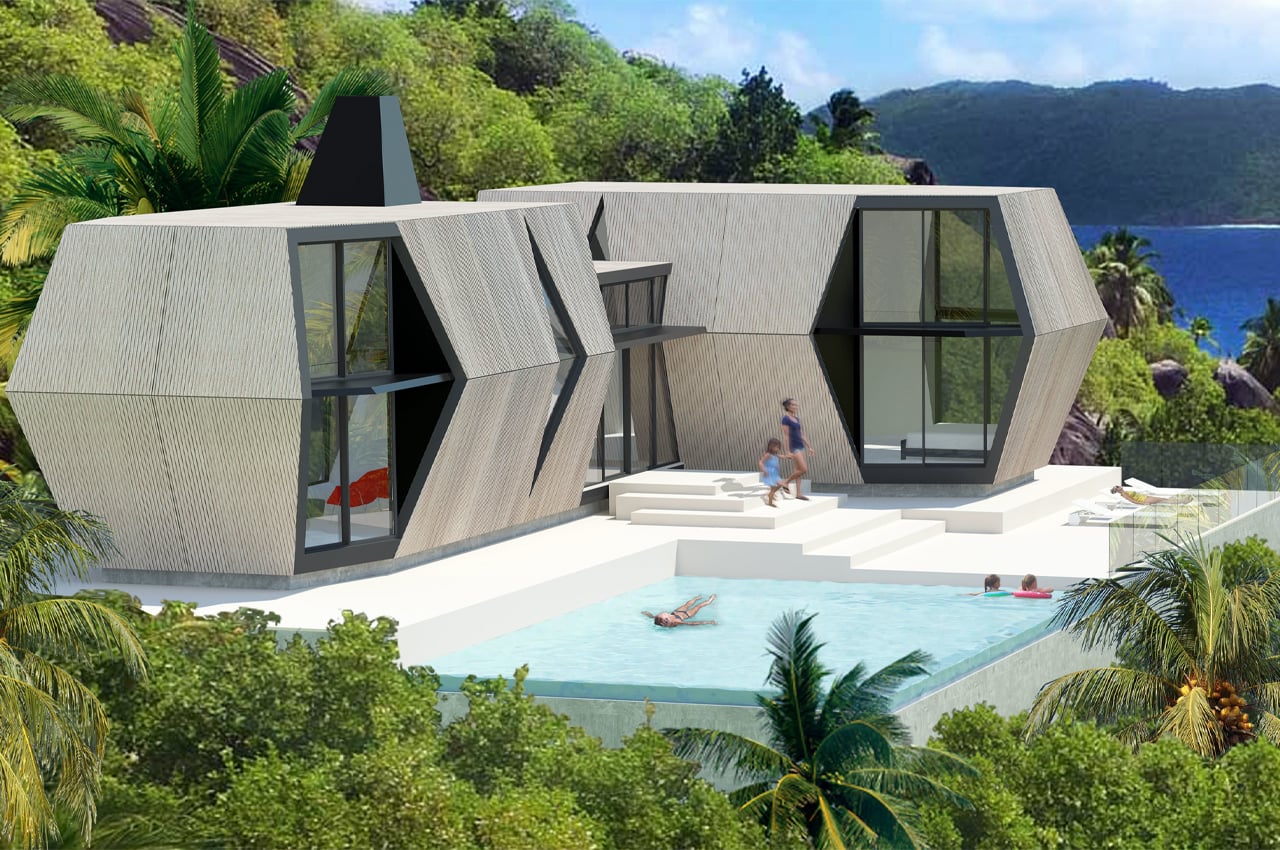
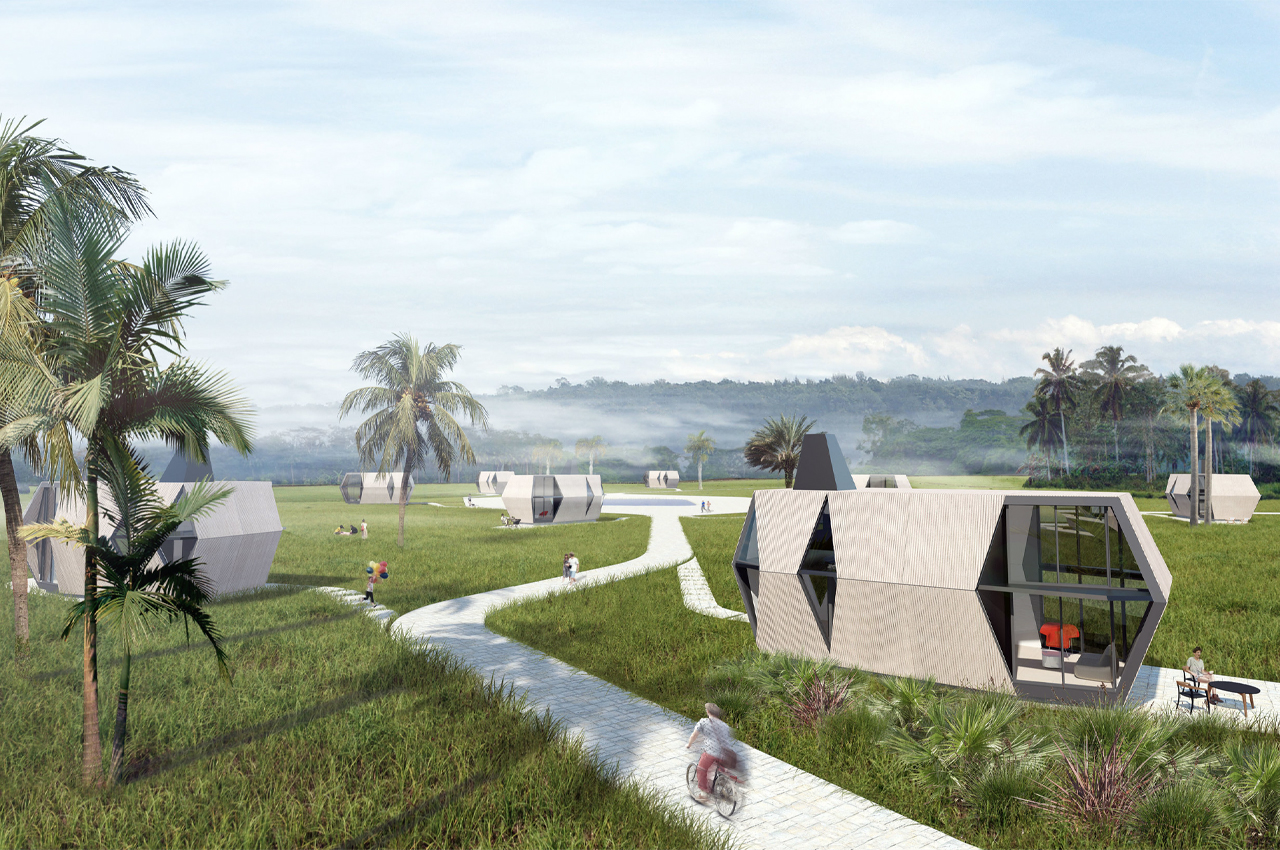
Modeled after the intricate paper folding art of Origami, the pod’s initial folded form can fit onto flatbed trucks for efficient and manageable shipping. Once positioned for assembly, the pod from Hariri & Hariri readily expands and unfolds to create a prefabricated and modular, single-story housing unit. Born out of a need for emergency shelter across the globe, the architects behind the pod note, “In the middle of a hurricane you don’t have time for a screwdriver.” With this in mind, the pod was designed to instantaneously unfold and build itself with the push of a button. Structured like a pop-up cardboard box, hinges and hidden panels strewn across the pod’s creases aid in the unit’s assembly process. Whether multiple emergency shelters are needed or if the pod is used as a luxury single home unit for a beachside vacation, the modular construction allows the pod to either be configured together with multiple pods to form community shelters or stand alone as a single prefabricated unit.
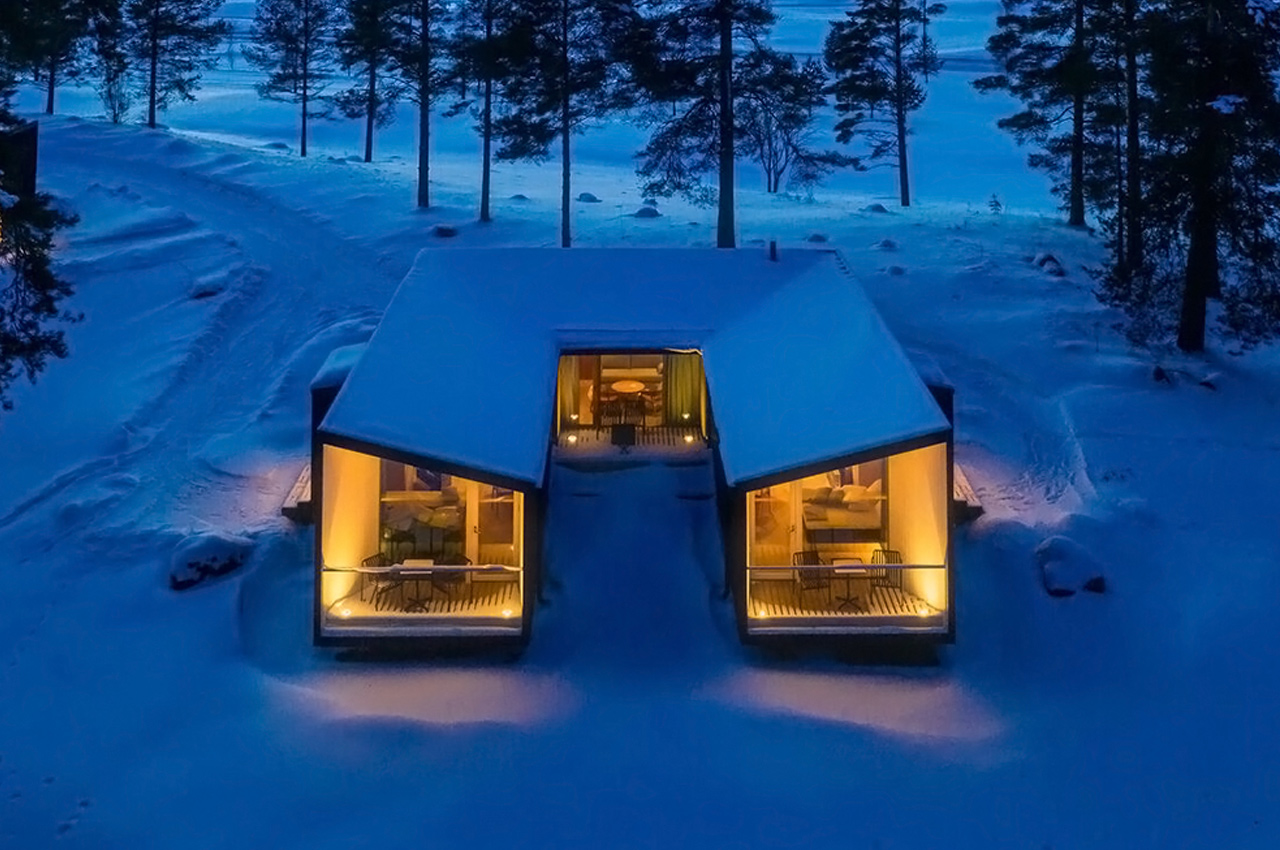
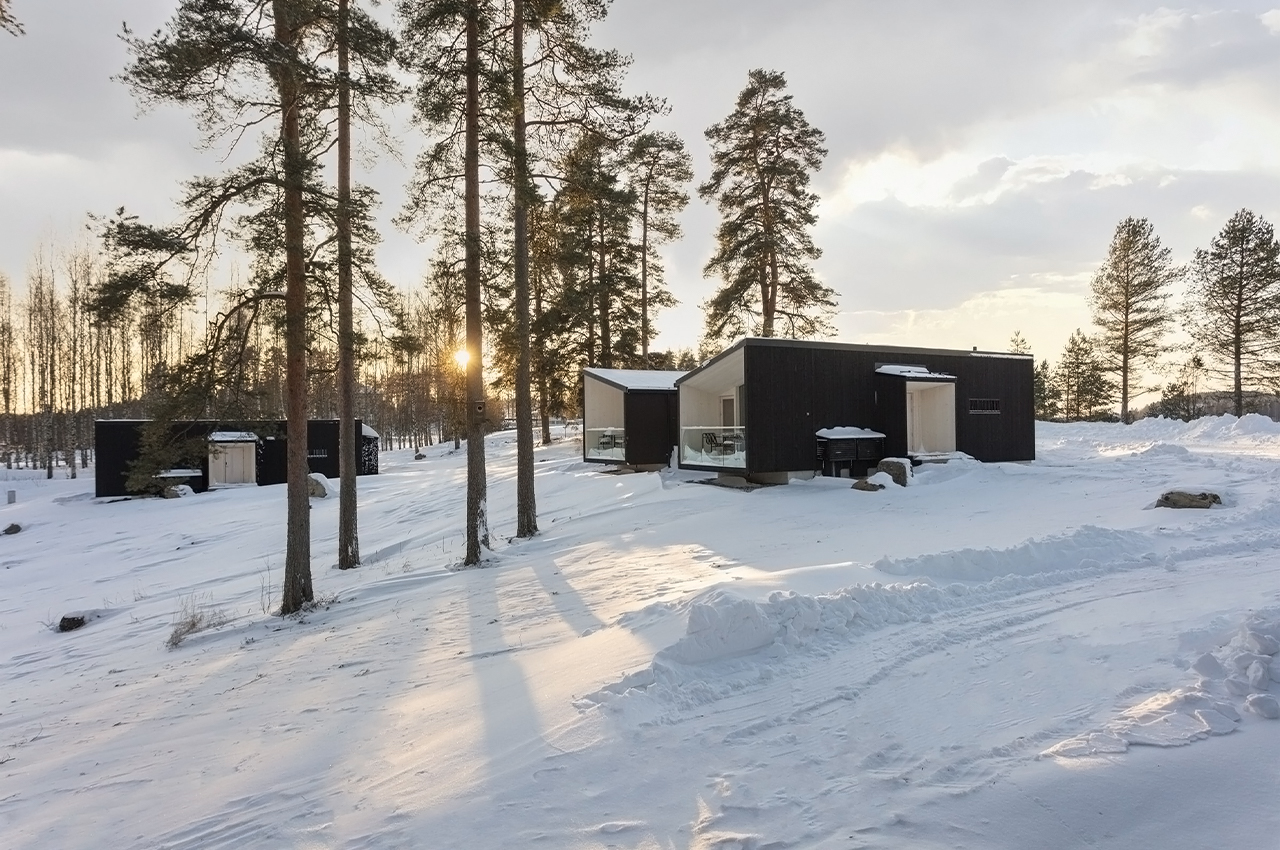
Studio Puisto collaborated with nature tourism entrepreneur Kari Vainio and installed the first prototype in the forest of Hyvinkää, Finland. One 1,205-square-foot, U-shaped villa is the core of the layout and consists of two accompanying studio units. All three units come with a keyless check-in system and ready-made furniture. Uni means “dream” in Finnish and it alludes to the dreams that aspiring hospitality entrepreneurs will be able to fulfill their own micro-resorts that won’t require the big capital investment that hotels do. This first Uni Villa even won the title of Best in Finland in 2020! Two courses were designed by Canadian golf course architect Thomas McBroom and are set in the most pristine environment between a natural forest and a lake.

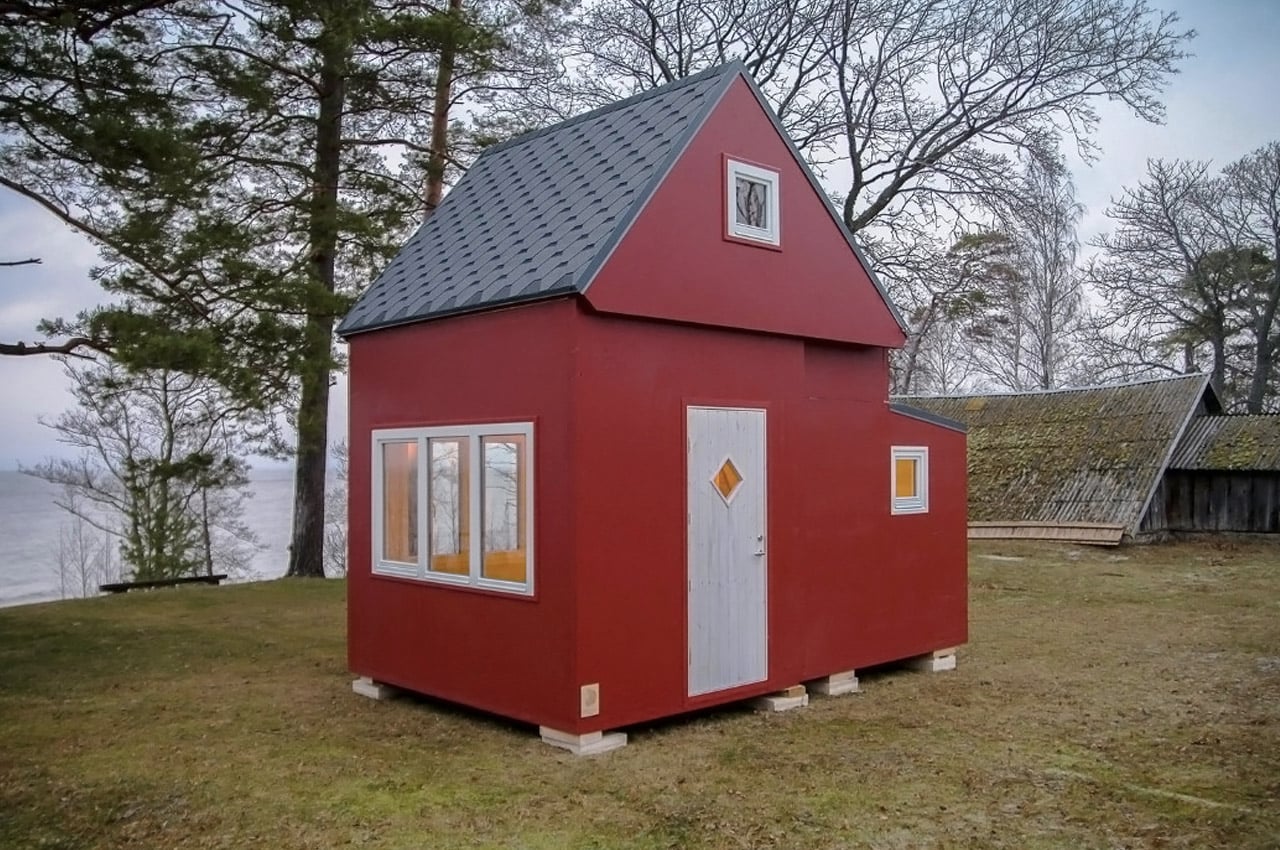
Putting an absolutely new kind of spin on “Home Delivery”, Brette Haus’ prefabricated cabins are literally shipped to your location on the back of a trailer. In a matter of 3 hours, the home is placed on the site, unfolded, and secured in place, turning it from one weird wooden carton into a liveable cabin with anywhere between 22 to 47 sq. ft. of space (depending on the cabin’s variant). Each cabin takes roughly 8 weeks to fabricate and comes made entirely from carbon-neutral, weather-proof, and sustainable cross-laminated timber. There is no need for a permanent foundation… the cabins can easily be unfolded on any leveled ground before being secured in place using screw piles. The hinges on the cabin can survive up to 100 folding cycles.



