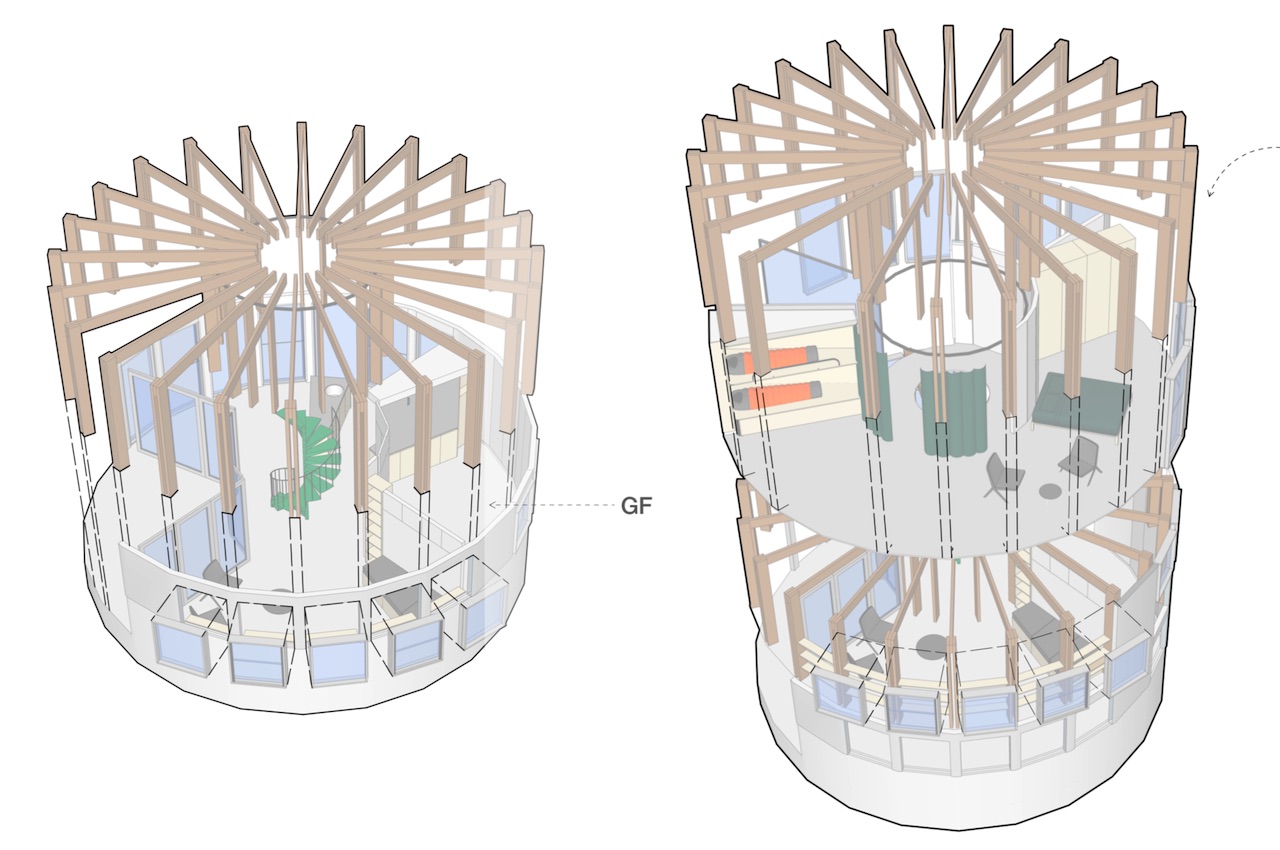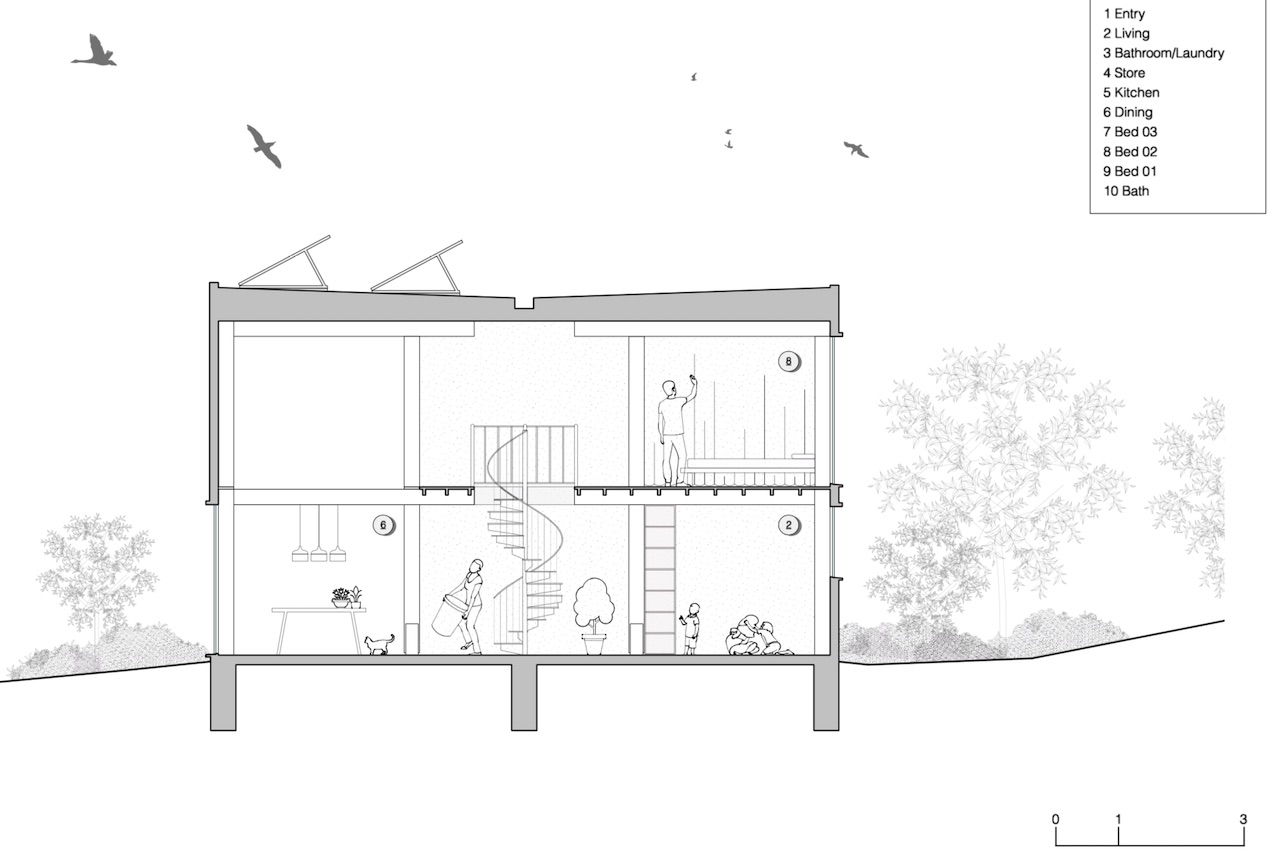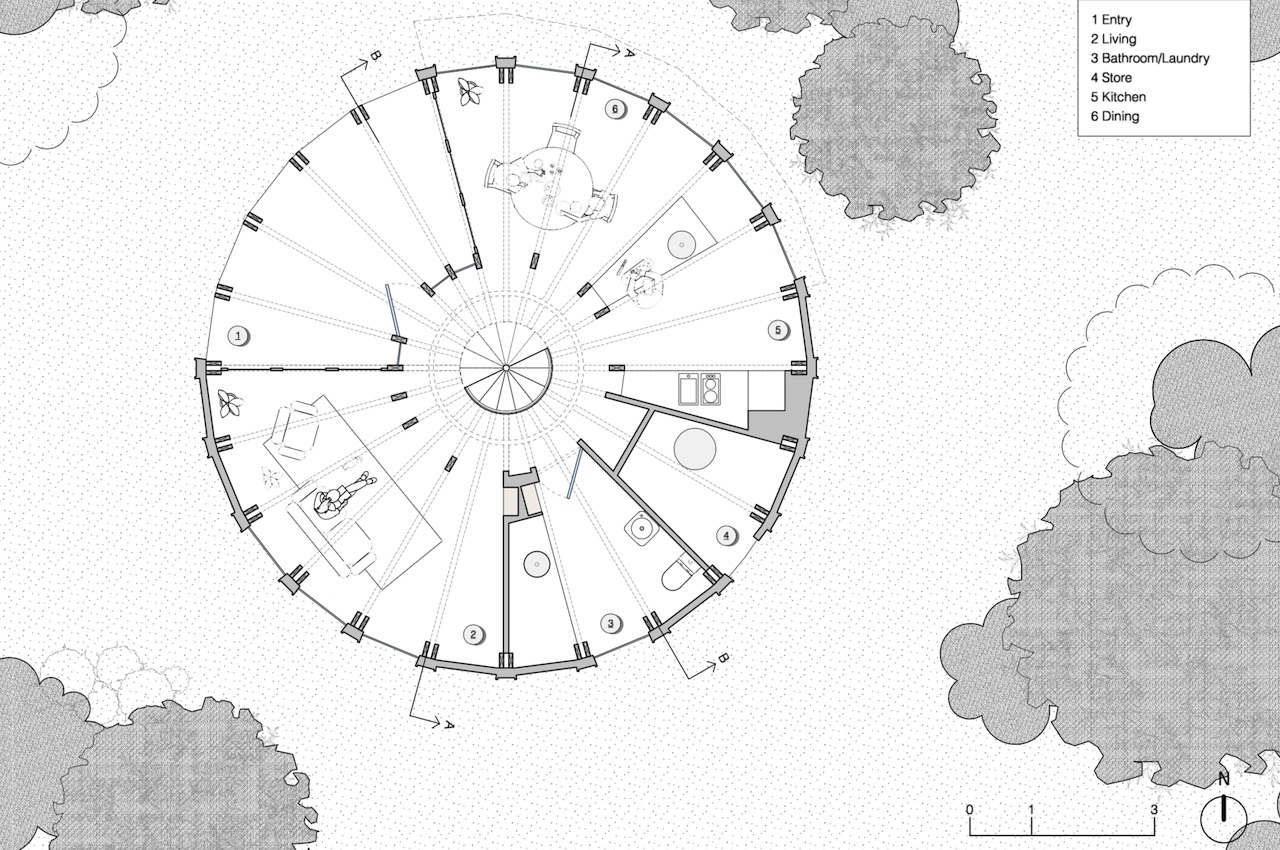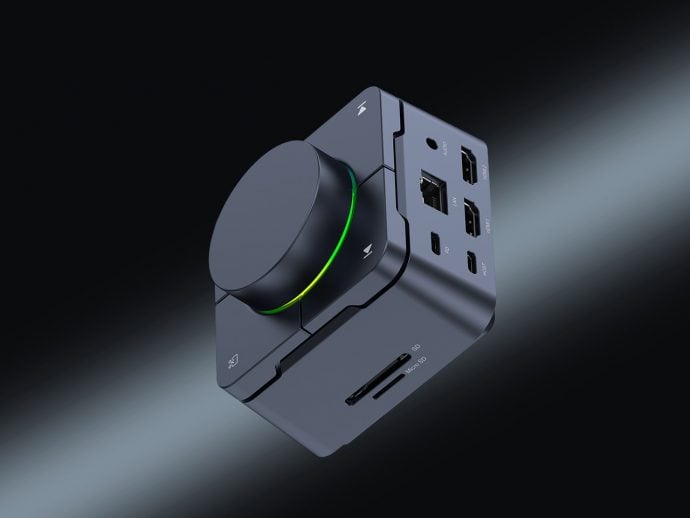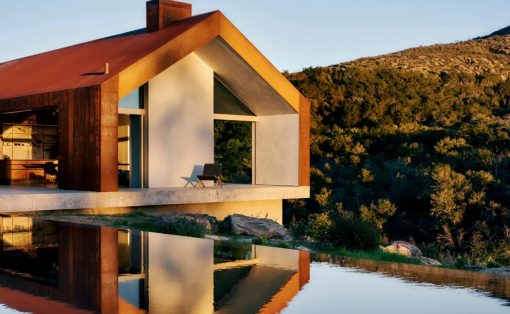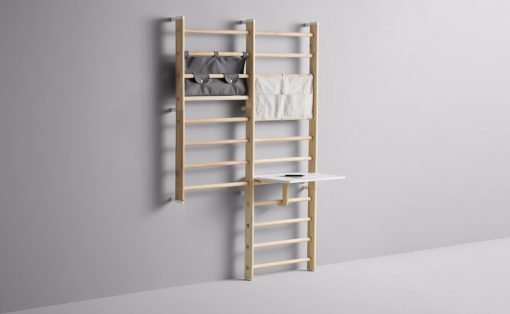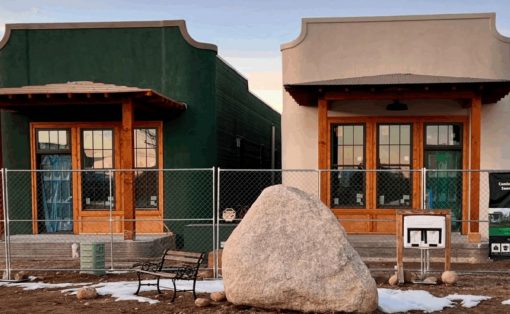It still is cold in many countries. Some cities still see snow while other regions are already feeling the warmth of the sunshine. It’s summer in Australia now but it will be over soon.
If you live in this part of the world, you’ll probably be spending the rest of this season going to the beach or checking out unique vacation rentals. Oftentimes, you can hit two birds with one stone as there are plenty of interesting beach houses in the country. With just an hour’s drive, you can go from Melbourne to the Mornington Peninsula and spend a few days near the water in a house that doesn’t have hallways and corners.
Designer: Andrew Maynard, Mark Austin, Ray Dinh
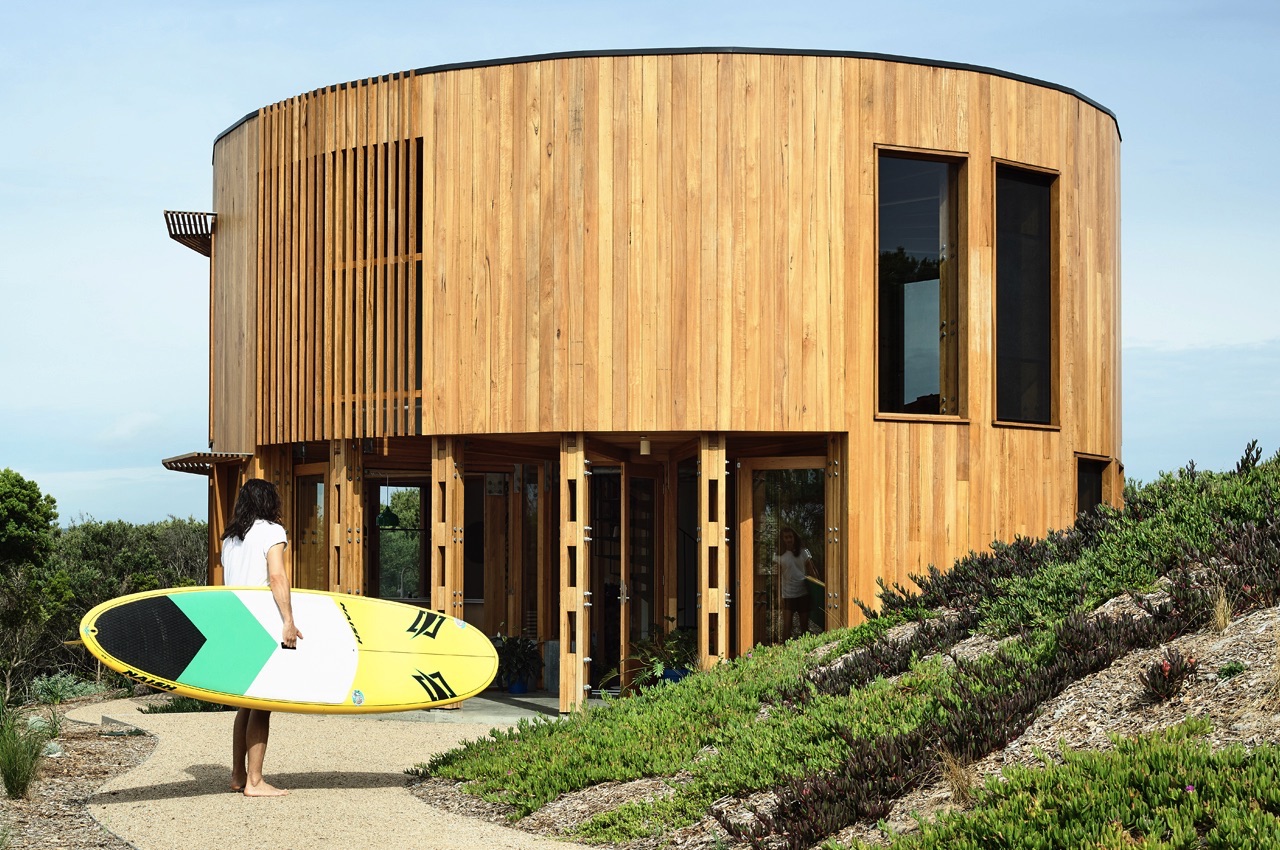
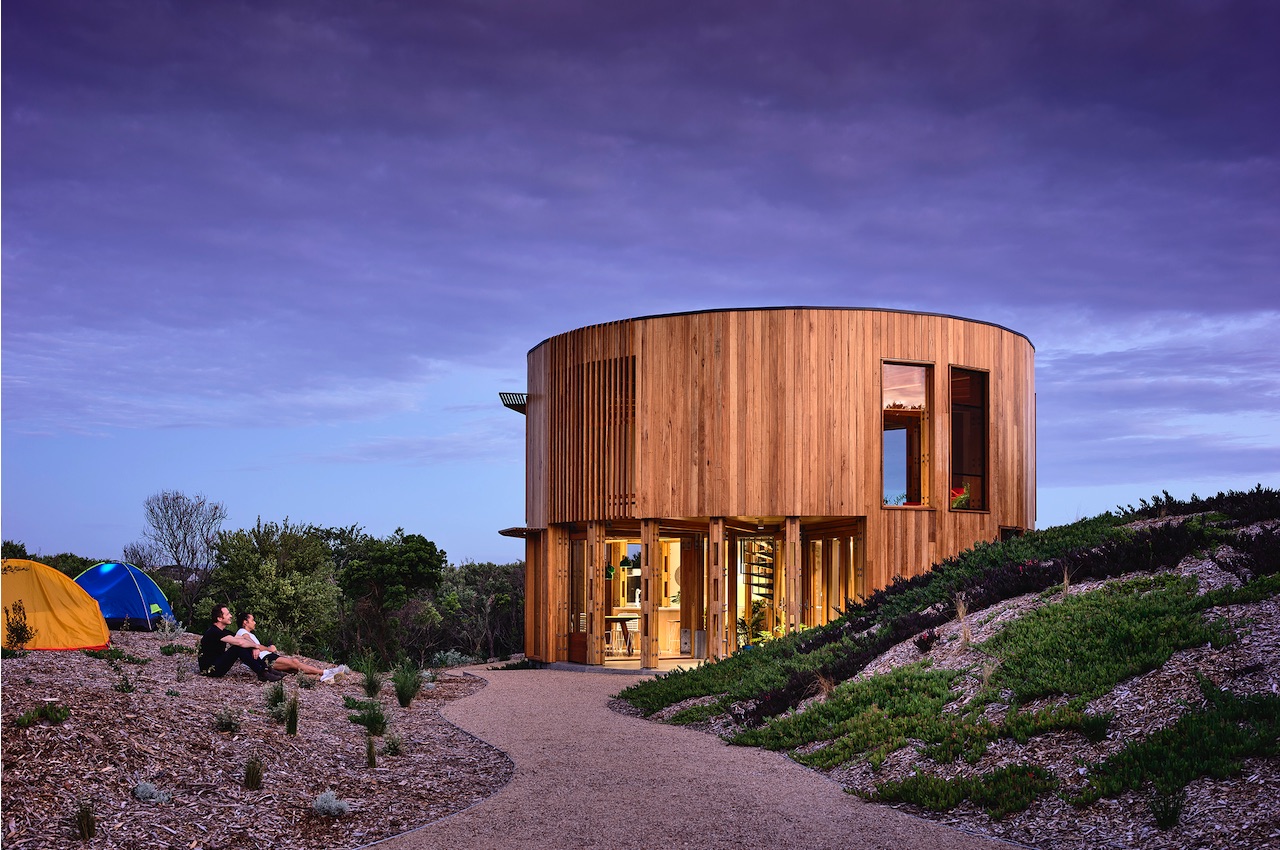
The absence of hallways isn’t just what makes this house unique. It’s a perfect circle. It’s also many things that are unusual. The location of this house alone, St. Andrews Beach, makes it already a winner. It’s an ideal coastal getaway destination which made the owners, a couple who loves the beach, decide on the property.
The Andrew Maynard Architects firm was tapped to design the St. Andrews Beach house. It now stands as one of the many spectacular houses in the area. It has quickly become a popular fixture in the landscape even with its size and location, as well as, integration with the environment.
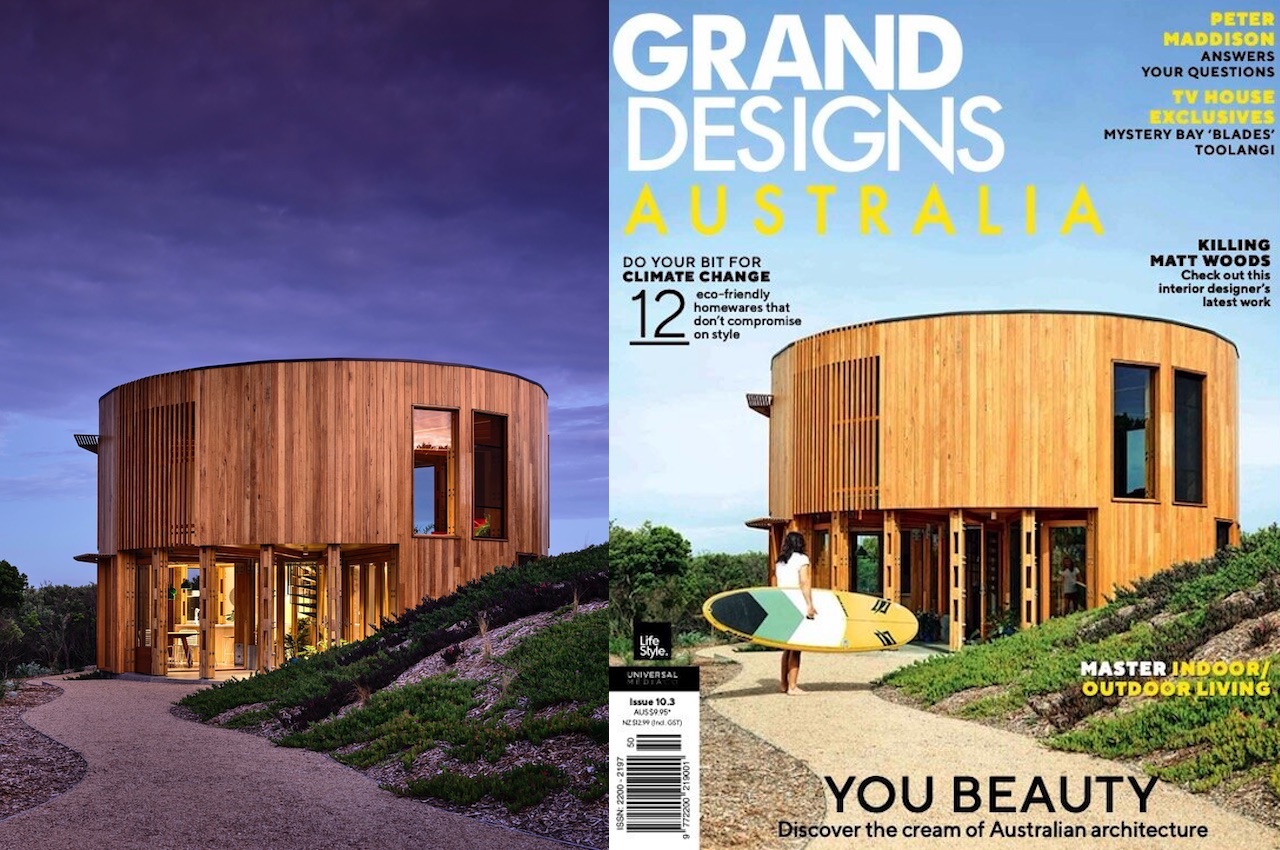
The beach house is mainly a weekend home for the owners. Specifically, it is situated within sand dunes. Its modest form is what makes it more unique against the big houses in Australia. With only a radius of about five meters and a 1,500-square-foot floor plan, the vacation house has been designed with the bach as an inspiration. A bach is a small holiday home in New Zealand. The idea was to create a home that is simple, efficient, and sustainable in an almost remote place that can be perfect when you want to isolate or disconnect from the world.
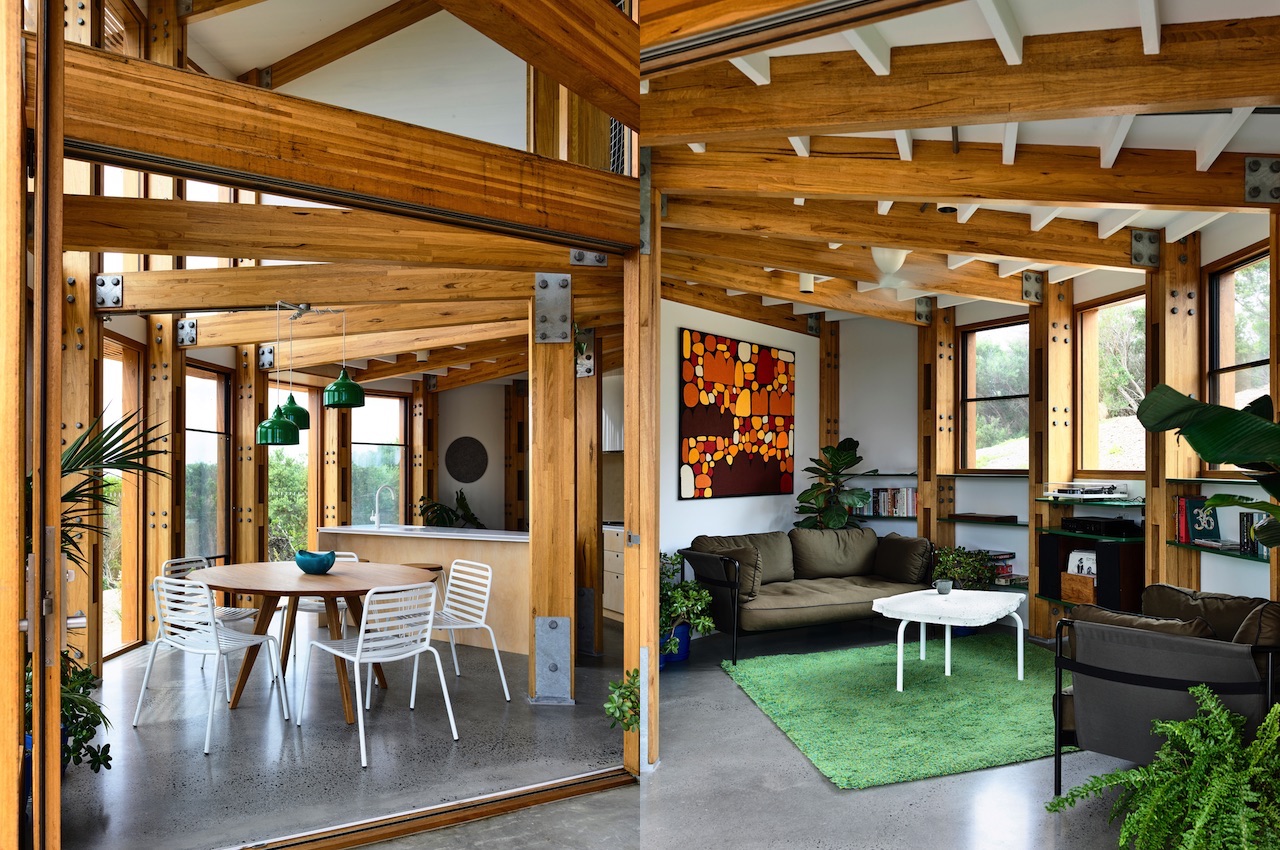
St. Andrews Beach offers peace and quiet to the residents. You go there if you want to relax with family and friends. There isn’t much to see or explore in the area—just the quiet surroundings, beautiful coastline, and other beautifully-designed residences.
The circular building proves to be an efficient design. It allows for more light and air to come in for residents and guests to enjoy. Open the doors and you get a 360-degree view of the area. There are several bi-fold doors here that can be opened up to the outside.
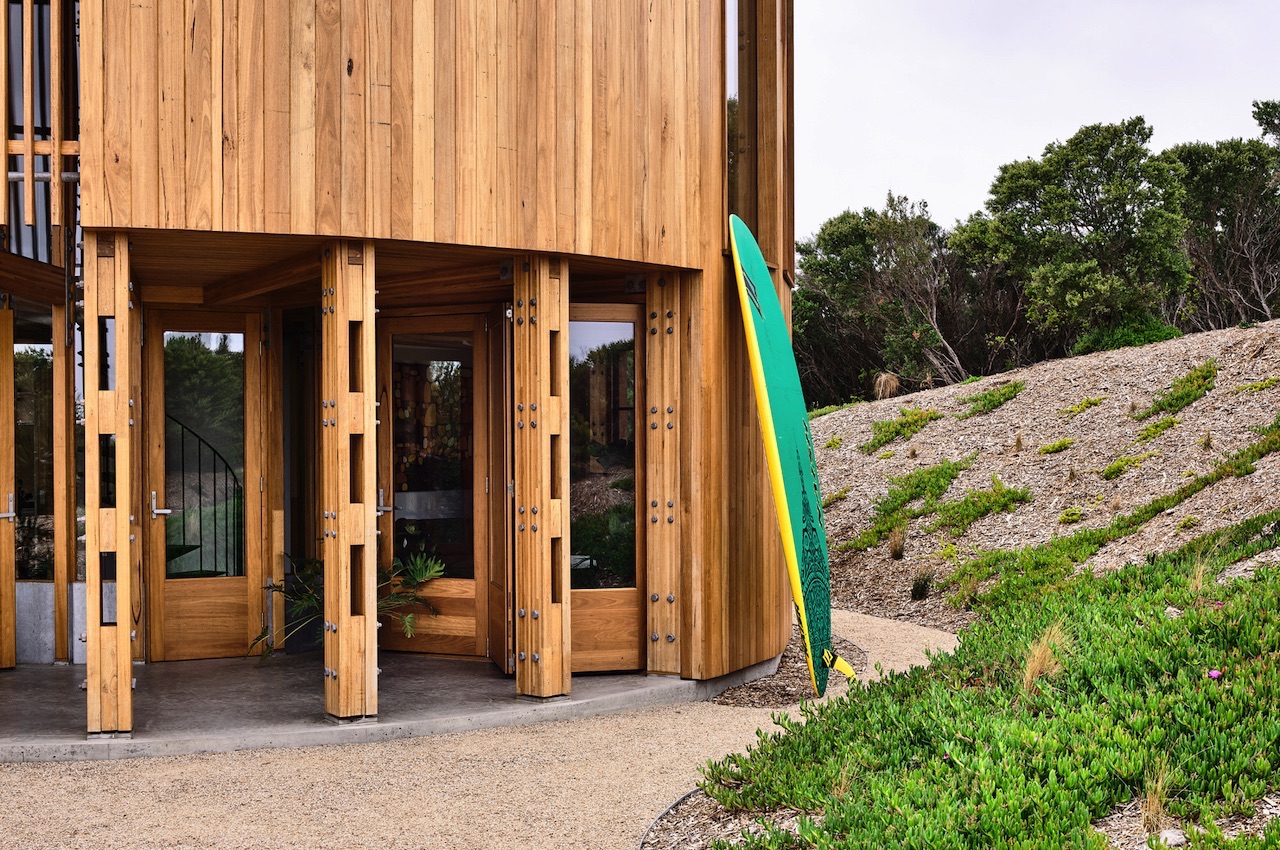
The eco-friendliness of the circular home starts with the materials. There’s timber all over, silvertop ash hardwood, steel, and concrete. The hardwood flooring is fire-resistant because the house is within a bushfire protection zone. A steep spiral case is located in the middle.
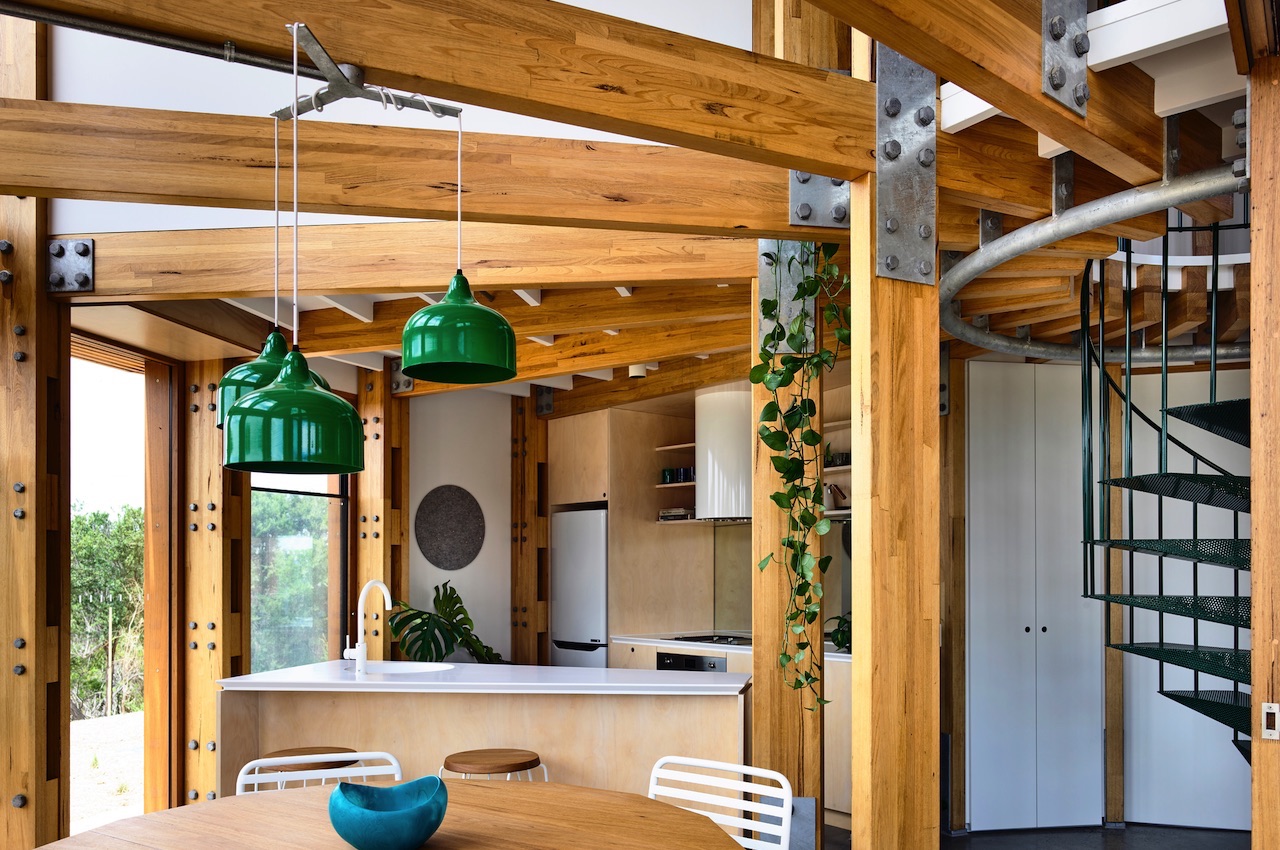
To be more sustainable, there is a cylindrical rainwater collection system which means water collected can be used for the bathroom. You can also water the garden using the water. Solar panels can be found on the rooftop to take advantage of renewable energy. There are double-glazed windows to complete the look, as well as, reduce heat.
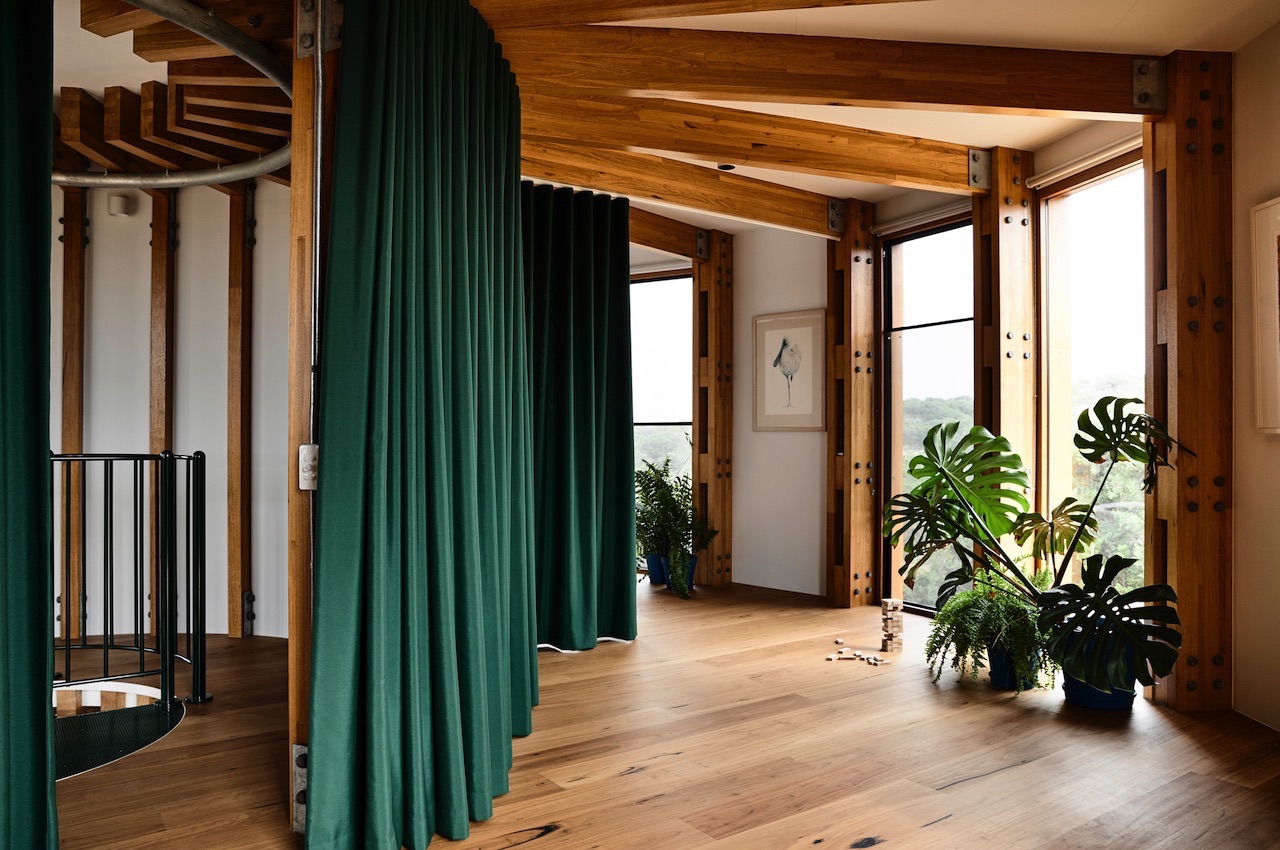
The corridor-free home proves a circular design is possible even in terrains that seem to be a crazy idea. The St Andrews Beach House is mainly a tube. It is a two-storey house with a big room on the second floor but can be divided into three with heavy curtains. The idea becomes useful when family and friends come over for the weekend.
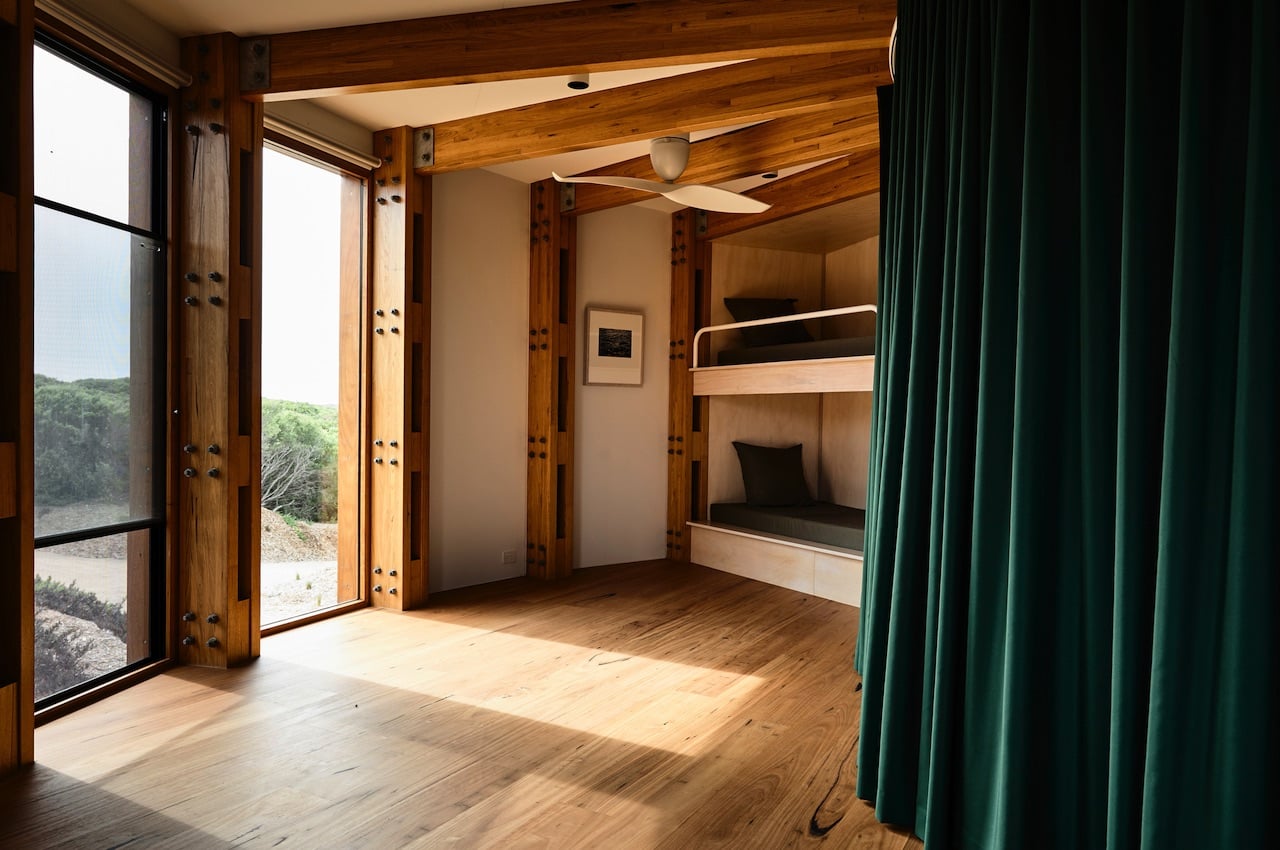
So where is the front of the house? We can’t tell but the designers said it is all front. The bi-fold doors, when open, make it possible to combine indoors and outdoors as most fun beach houses are supposed to offer. The floor area isn’t much but the house offers more than just space but a relaxed and casual atmosphere. It’s the kind of solace you need after a busy week. The area was only recently made accessible and connected to the road so going to this beach house will be more of a breeze.
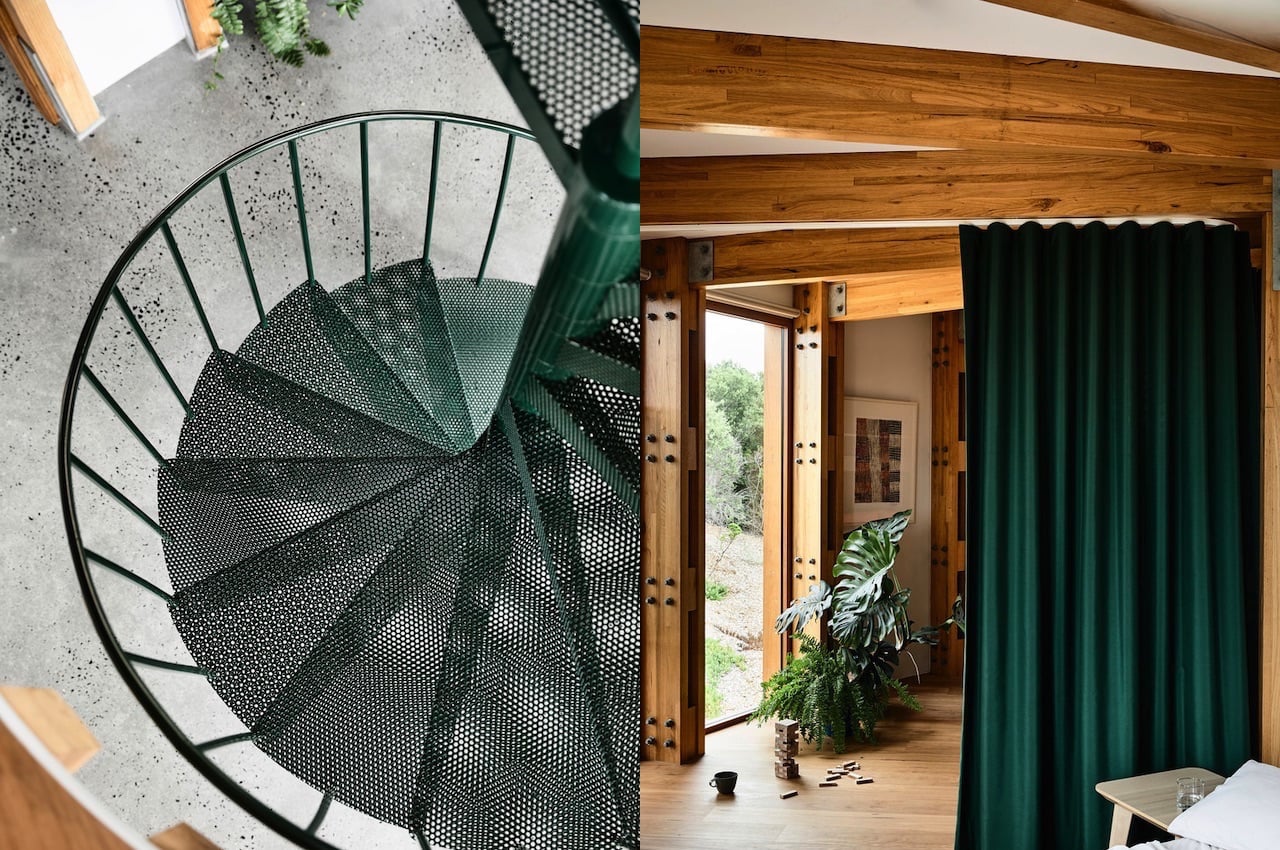
This sustainable circular home in St. Andrew’s Beach maximizes the space. Every part is well-planned even if construction was a challenge. The shifting sands didn’t help but the builders had to make deep footings for stability. 