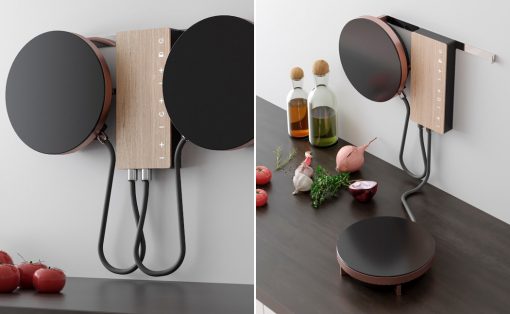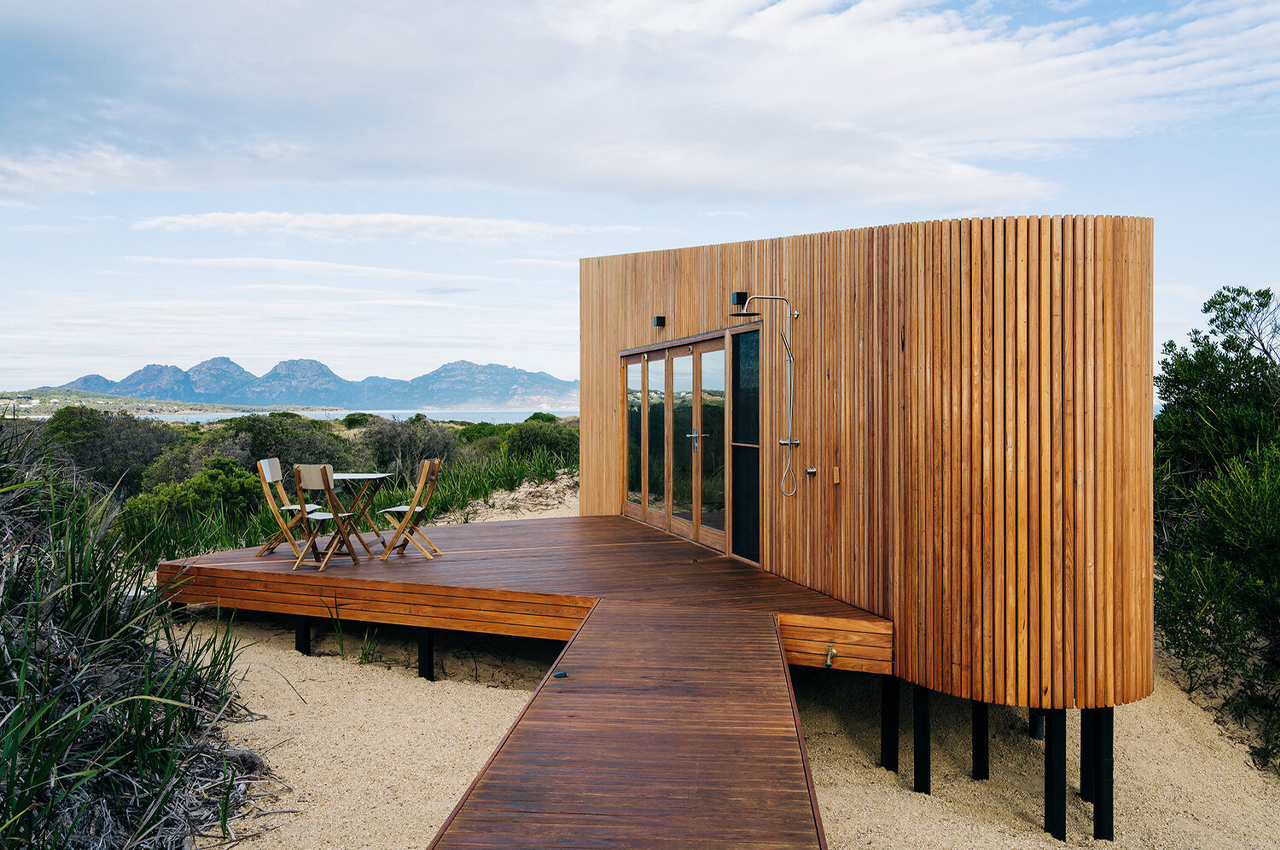
Dolphin Sands Studio is a tiny timber home that uses sustainable minimalism to bring its residents as close to Australia’s Tasmanian shores as possible.
Matt Williams Architects is a Tasmania-based architecture firm that specializes in sustainable architecture to bring clients as close to the sandy dunes of Australia’s southern island as possible. One of their latest undertakings finds a 36 square-meter tiny home only yards away from the ocean’s shoreline, positioned safely amongst the dune’s natural vegetation. Designed for a couple of artists, the Dolphin Sands Studio is a timber, triangular dwelling that was built to serve as the couple’s home until their larger residence is finished.
Designer: Matt Williams Architects
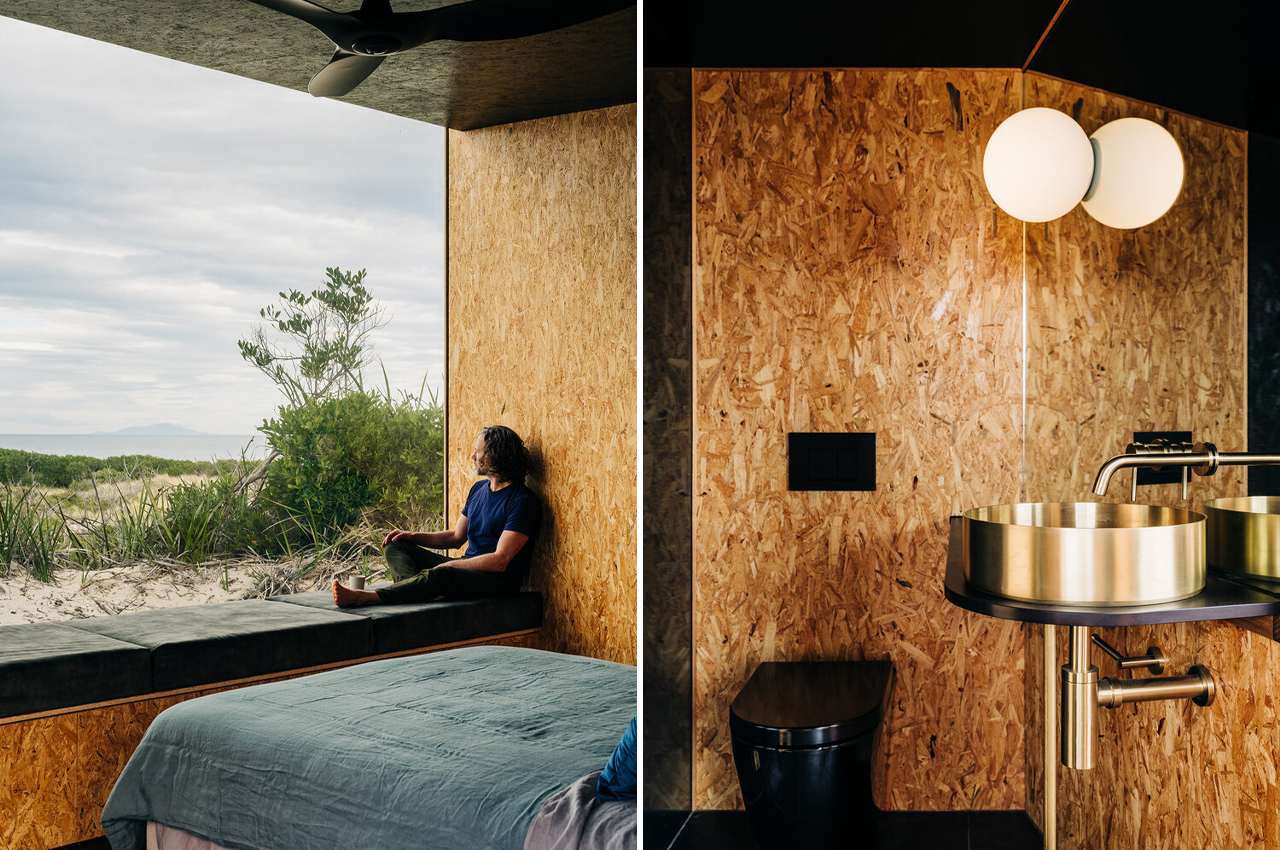
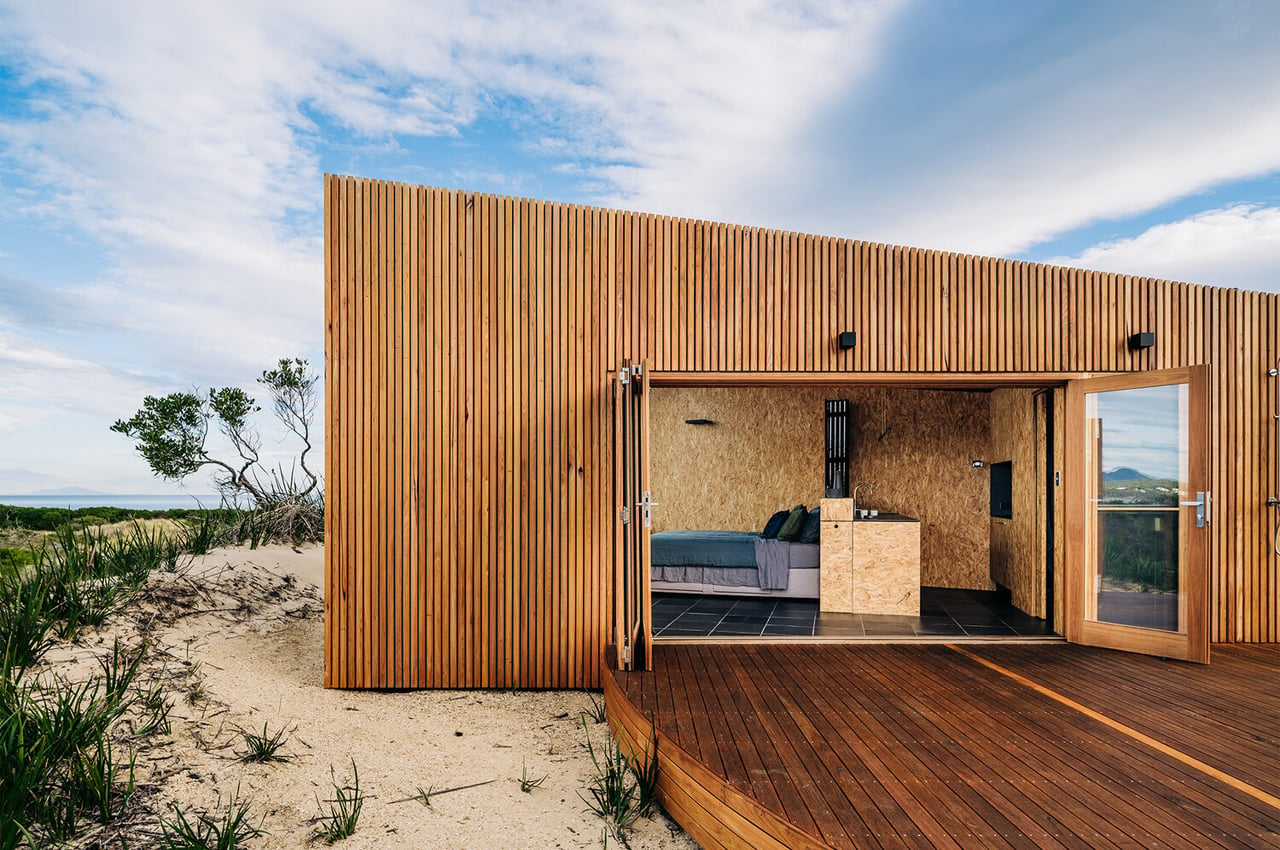
Named after the neighborhood it’s located in, Dolphin Sands Studio can be found on Tasmania’s east coast. Once completed, the Dolphin Sands Studio will function as a guest house for the couple’s main residence, which is located only a few meters back. The unique shape of Dolphin Sands Studio was inspired by the shape and purpose of a vintage slide viewer.
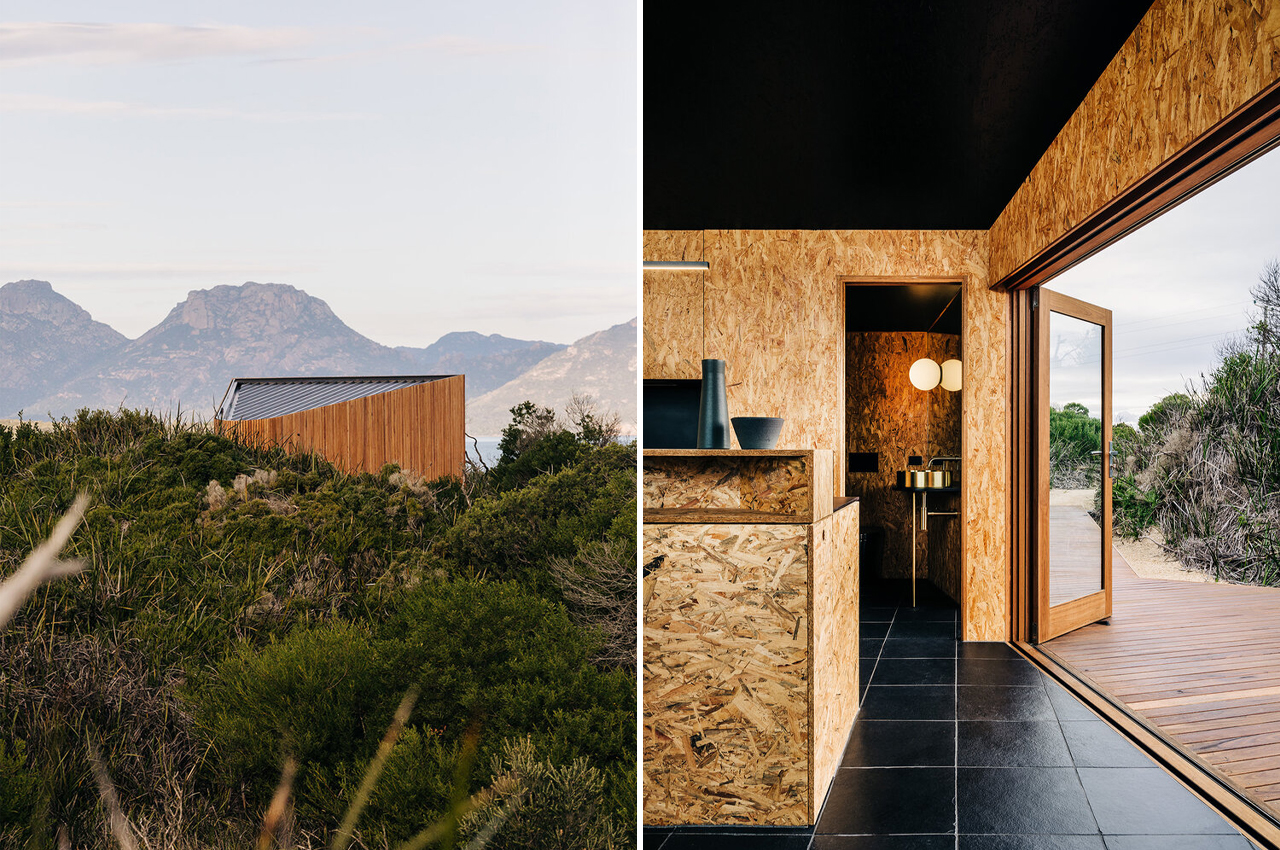
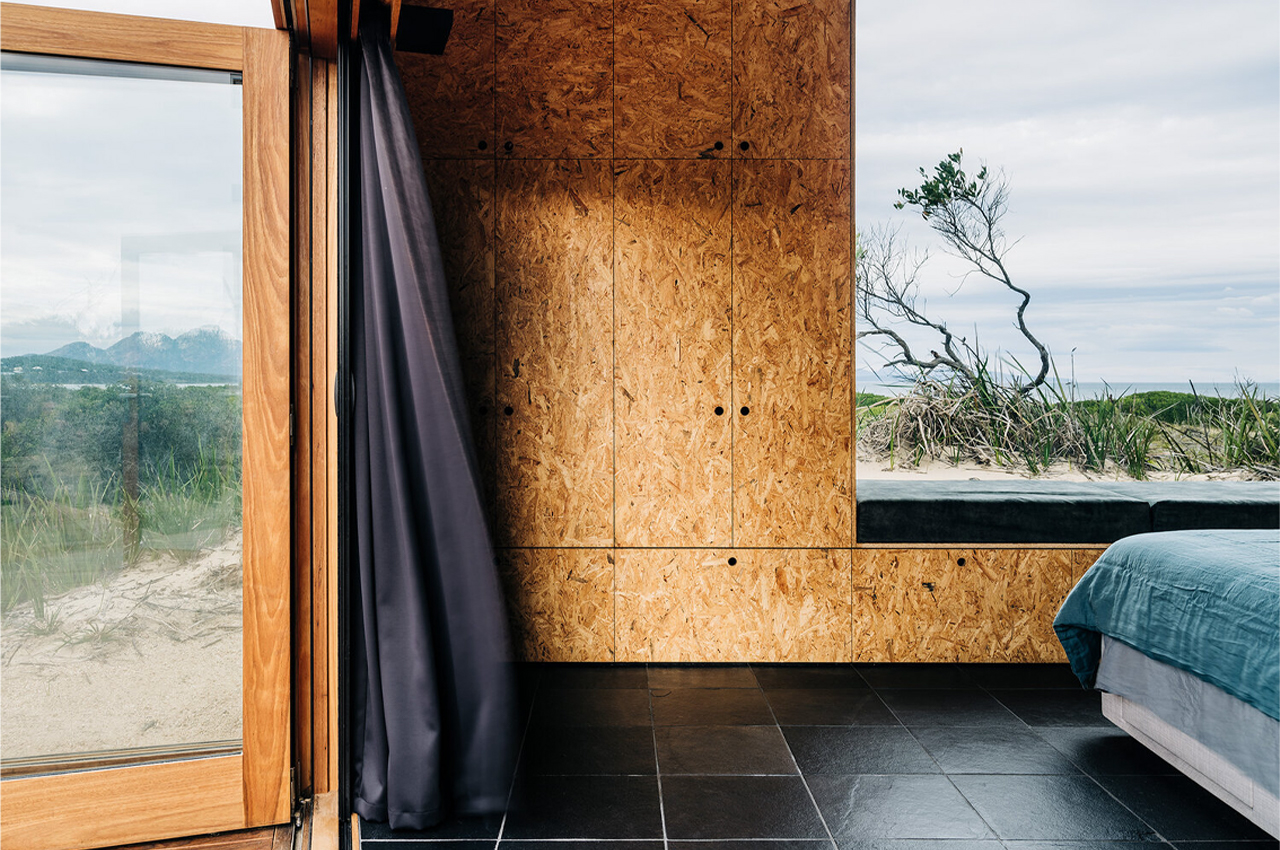
Built to rake in the best views on the coast, the hard part was constructing the home to not disrupt the natural landscape. Finding flexibility through sustainability, Dolphin Sands Studio boasts a naturally small footprint and is constructed from locally sourced building material.
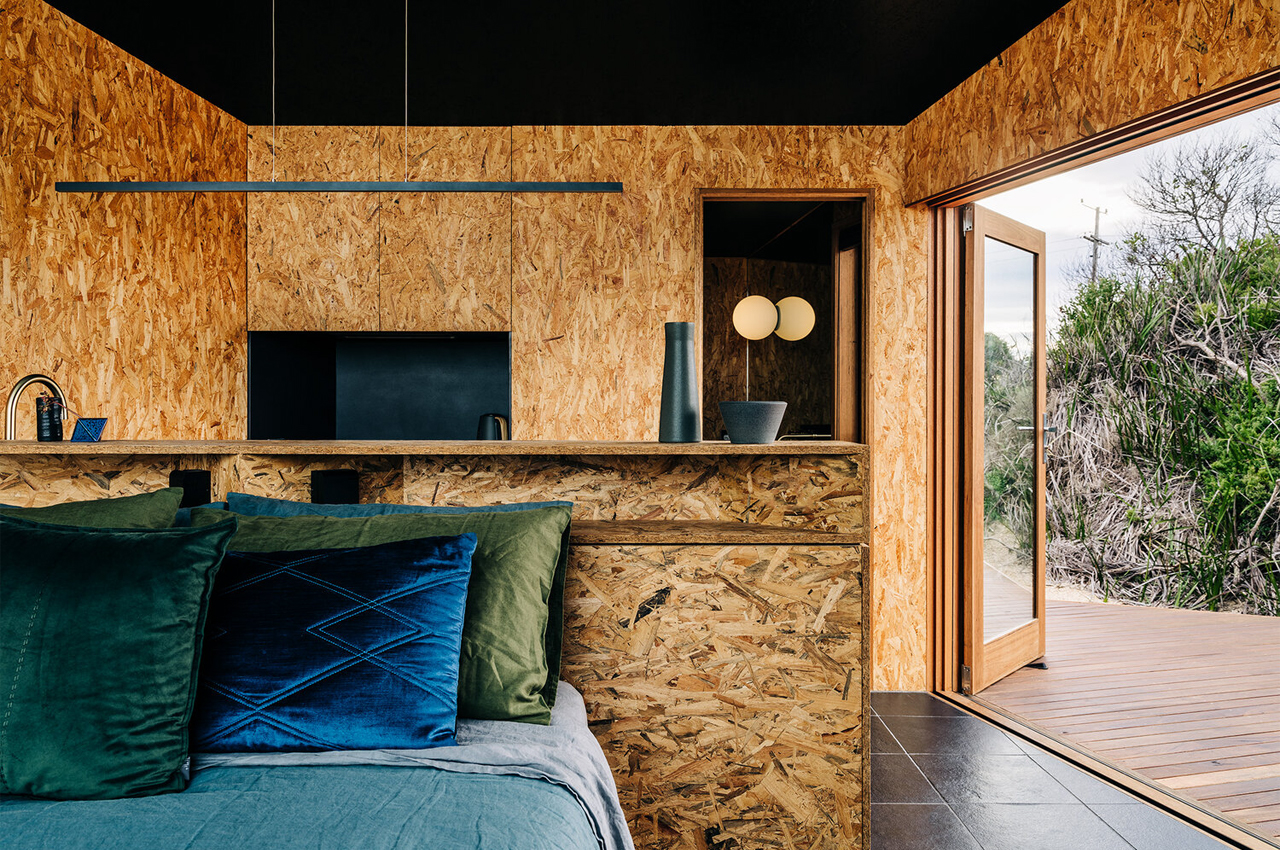
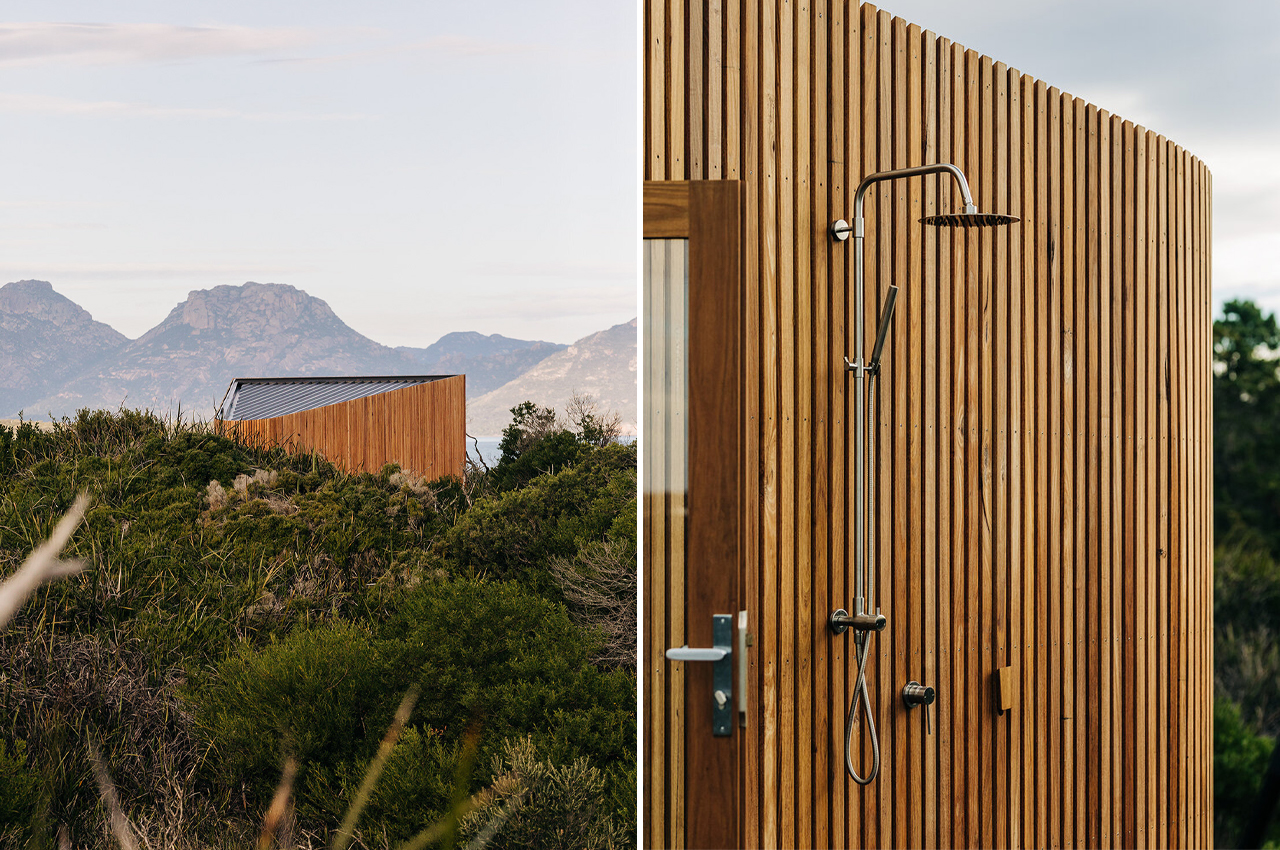
Propped up on a system of supportive stilts, the Dolphin Sands Studio is leveled out atop a dune and dip. The tiny home features a slightly inclined roof that rises with the dunes’ changing heights. The narrow timber panels that line each facade also increase in height as the roof reaches its most lofty peak. The lined timber panels provide the home with a thoughtfully curated minimalist look that looks elemental yet still adorned.
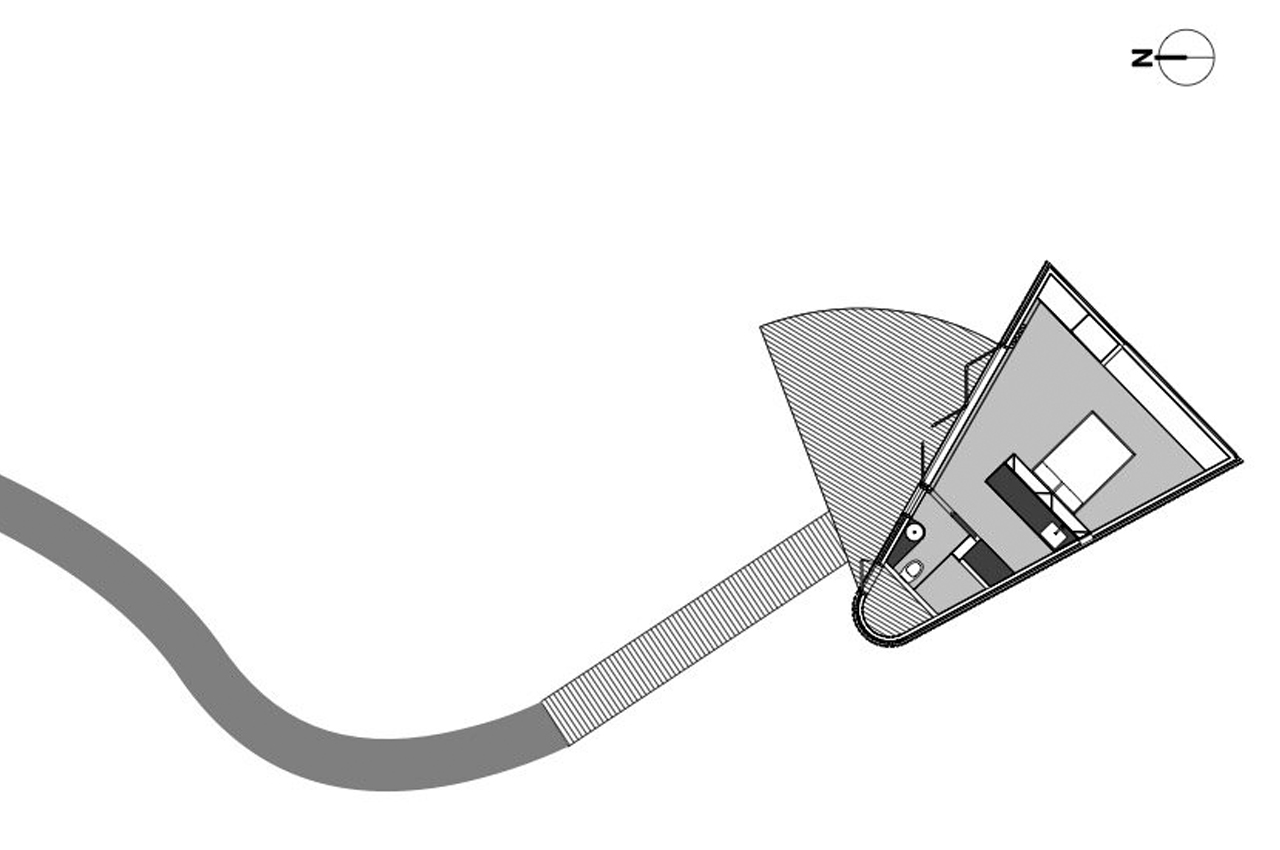
Inside, the home features a spacious, open floor layout that leaves enough room for a small kitchen space, half-bathroom, and large bedroom area. Paneled in oriented strand board, the unfinished look brings some calm and warmth to the home. The living and dining spaces are separated by the bed’s headboard, which doubles as the kitchen’s stovetop. Then, an outdoor shower makes the indoor bathroom feel fuller and introduces the home’s dark, hardwood deck.



