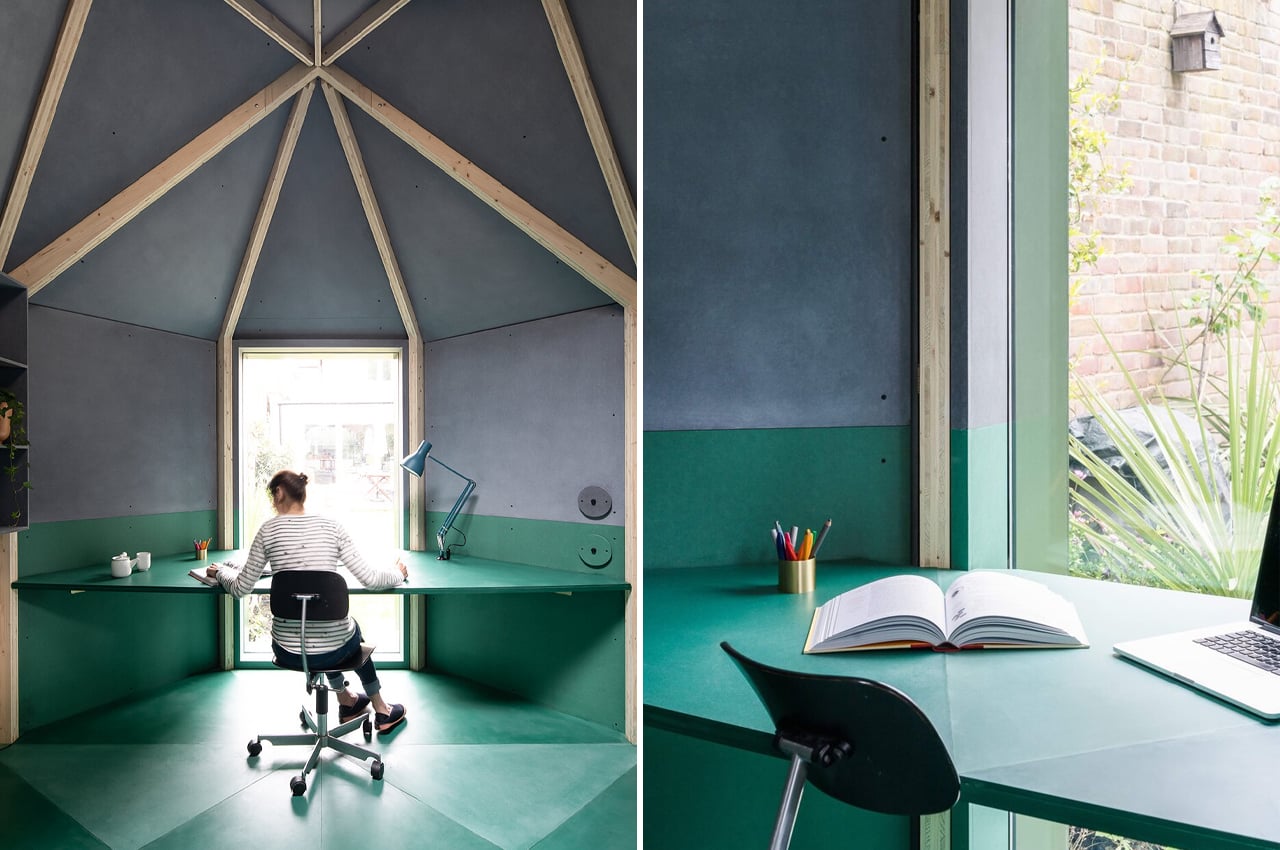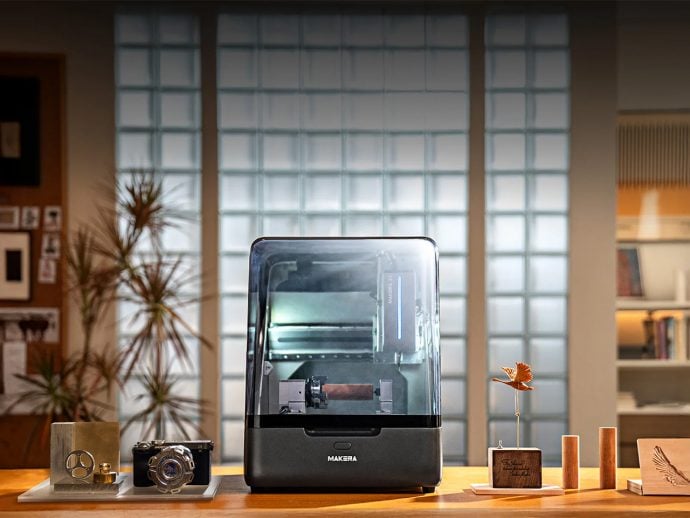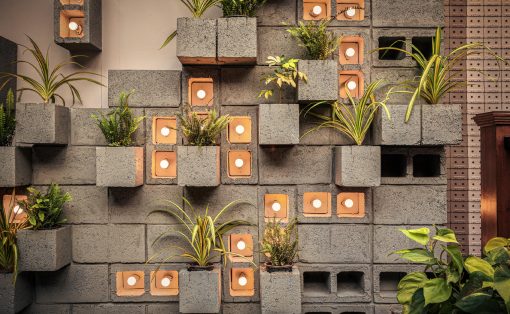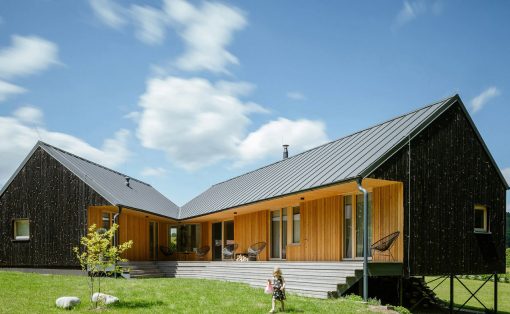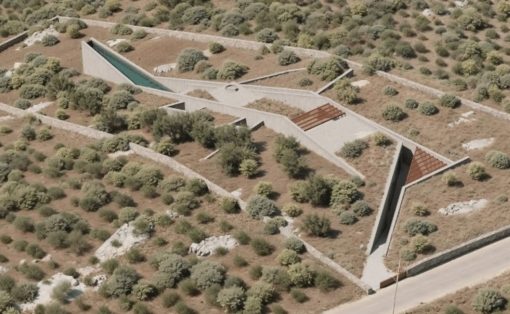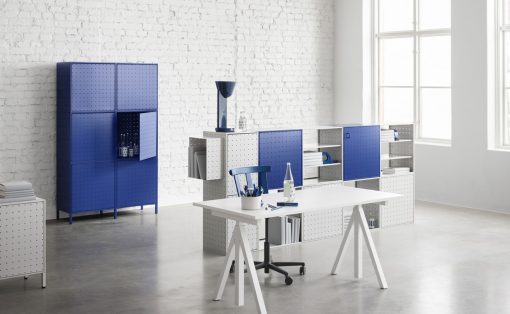‘A Room In The Garden’ is a digitally fabricated tiny home office that can be self-assembled from a flatpack design.
Oh, to spend the day in the garden. While we’ve all gotten used to working from home and our little routines to get us through the workday, many of us are growing restless from being in the same spot and building at all hours of the day. While home reno projects do a lot to make our home offices feel fresh and comfortable, it’s normal to want to ditch our routines and get outside for the day. Studio Ben Allen designed ‘A Room In The Garden’ for those sorts of moments.
Designer: Studio Ben Allen
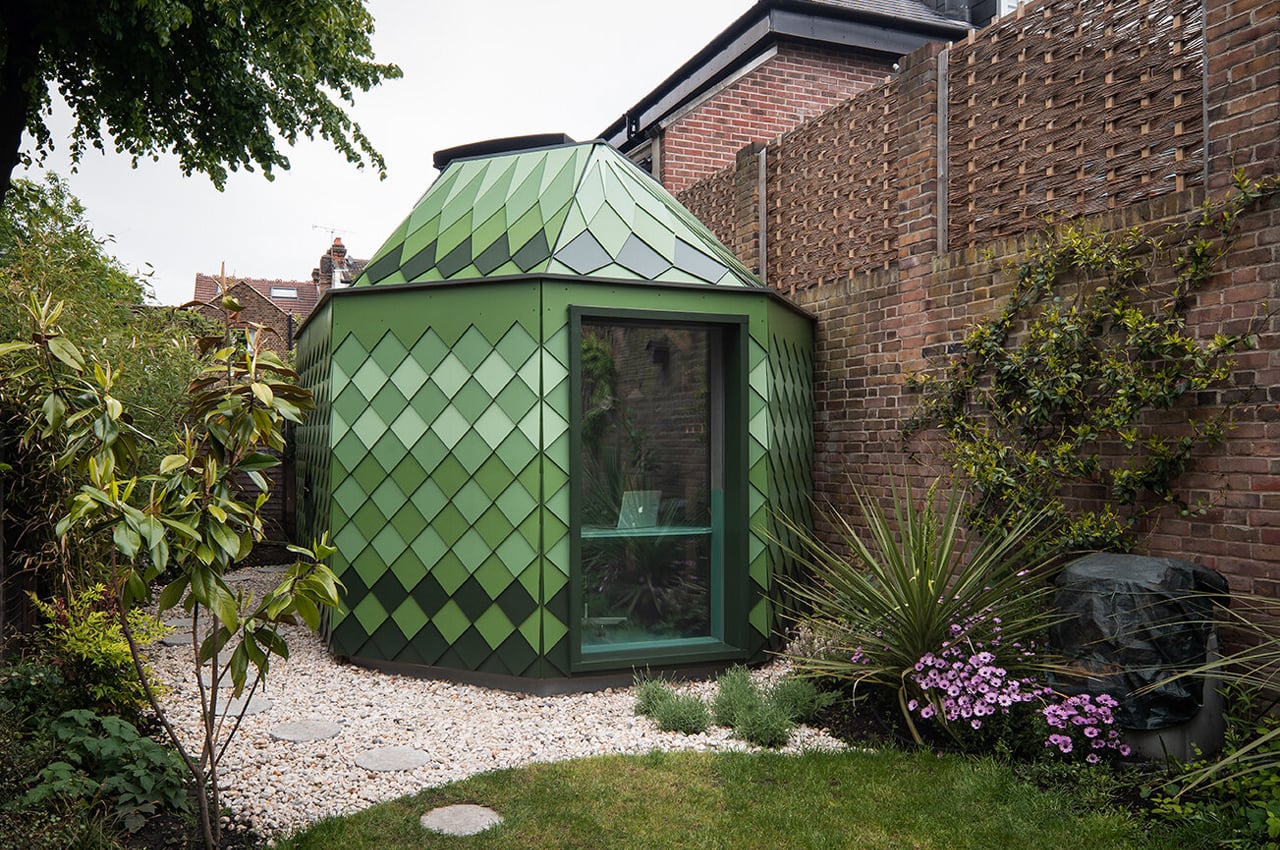
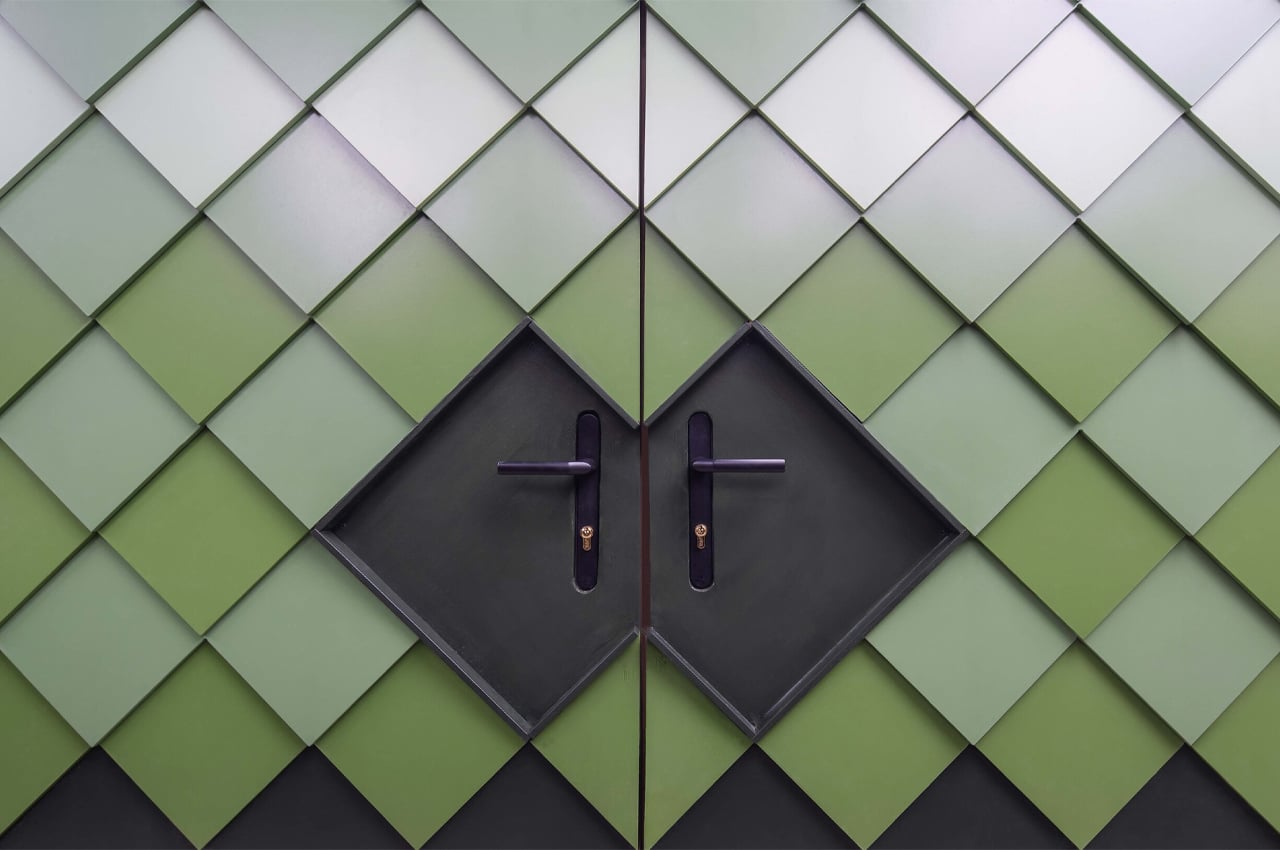
‘A Room In The Garden’ is “part garden folly, part ‘other space,’” as the architects for Studio Ben Allen describe it. Inspired by the playfulness of 18th-century folly architecture, known in Scotland as the Dunmore Pineapple, ‘A Room In The Garden’ keeps a whimsical outer display and a more subdued interior space.
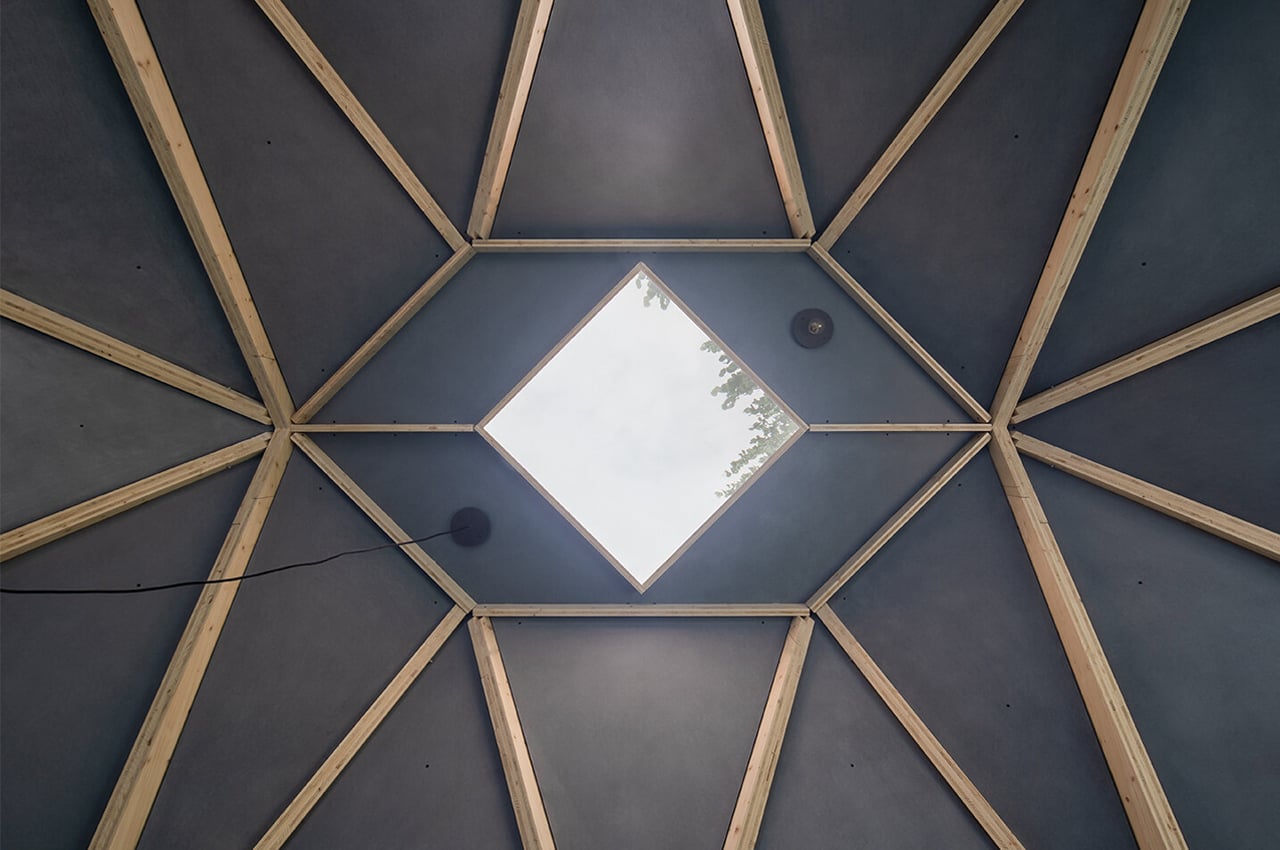
Outside, the patterned green cladding is meant to camouflage the structure in plain sight, merging together an air of whimsical surrealism with practicality. Inside, exposed timber framing gives the structure a mood of seriousness, ideal for working.
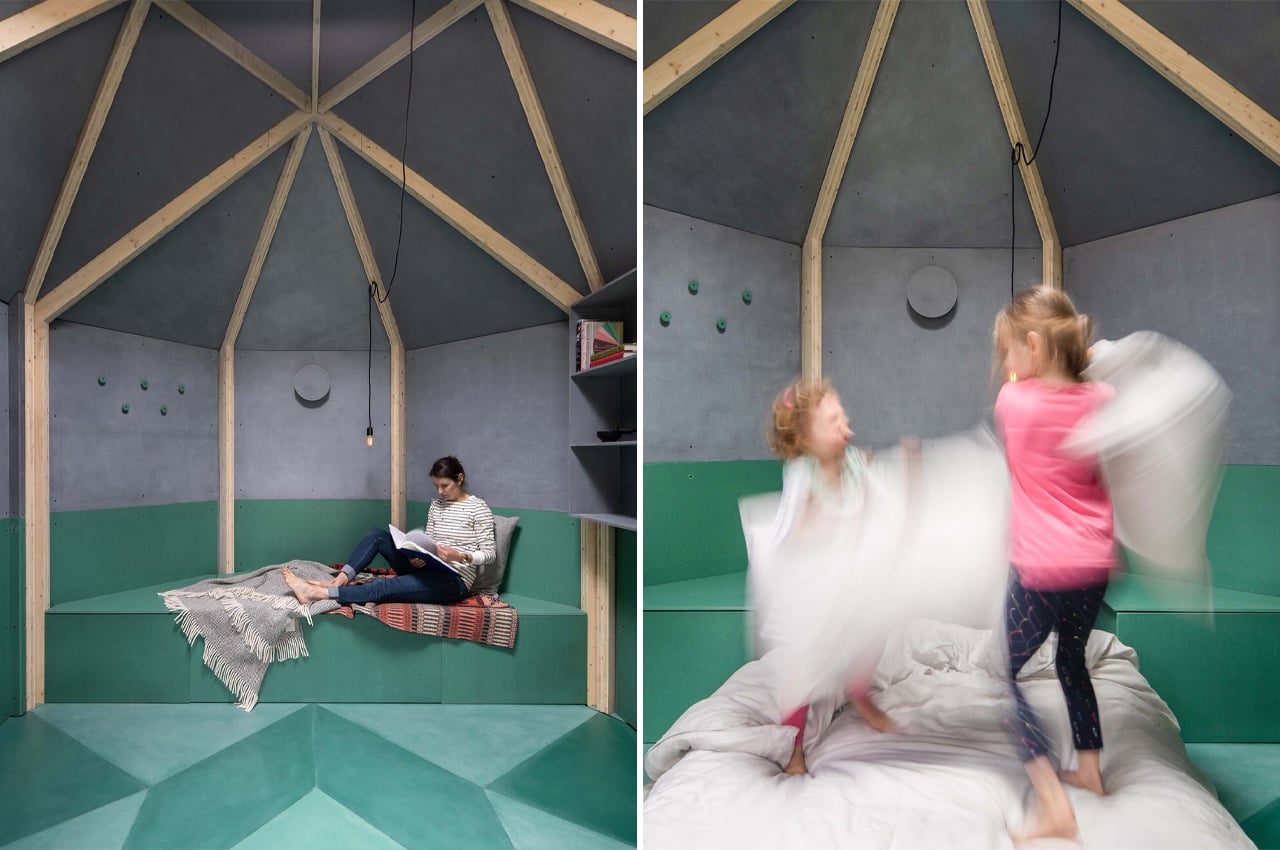
As a result of working from home, a lot of us are searching for quiet, cozy corners of the world to call ours for the workday. Designed for the modern family, ‘A Room In The Garden’ provides a working sanctuary for parents in urban areas to get away from the hustle and bustle of city streets and their children. The floor-to-ceiling window even offers a clever vista point for parents to supervise their children’s playtime while still having their own quiet space.
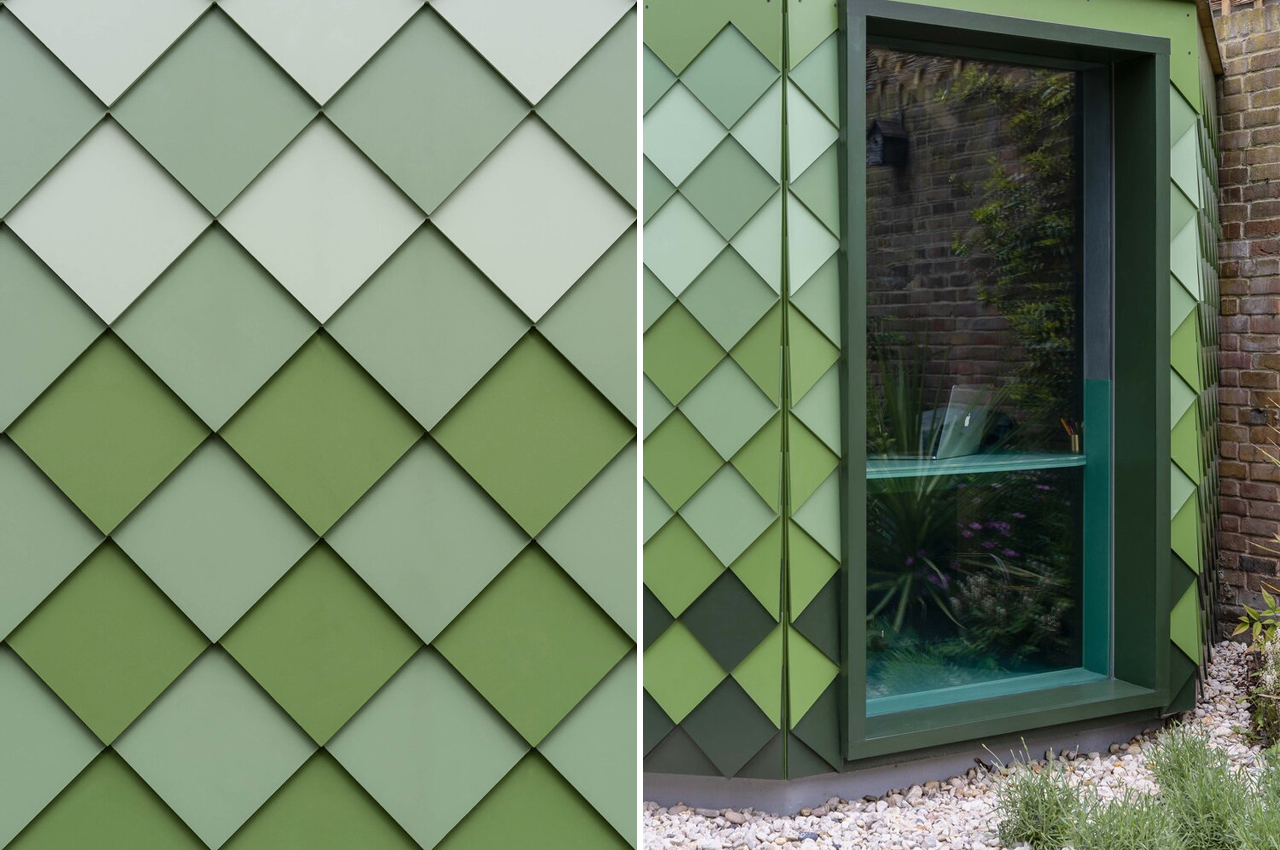
Considering the project’s design and construction process, Studio Ben Allen’s architects put themselves back in the driver’s seat thanks to modern technologies like digital fabrication and CNC milling. Using digital fabrication in the form of 2D flatbed CNC cutting technology, the architects ensured that the building process was affordable and readily accessible to most city residents.
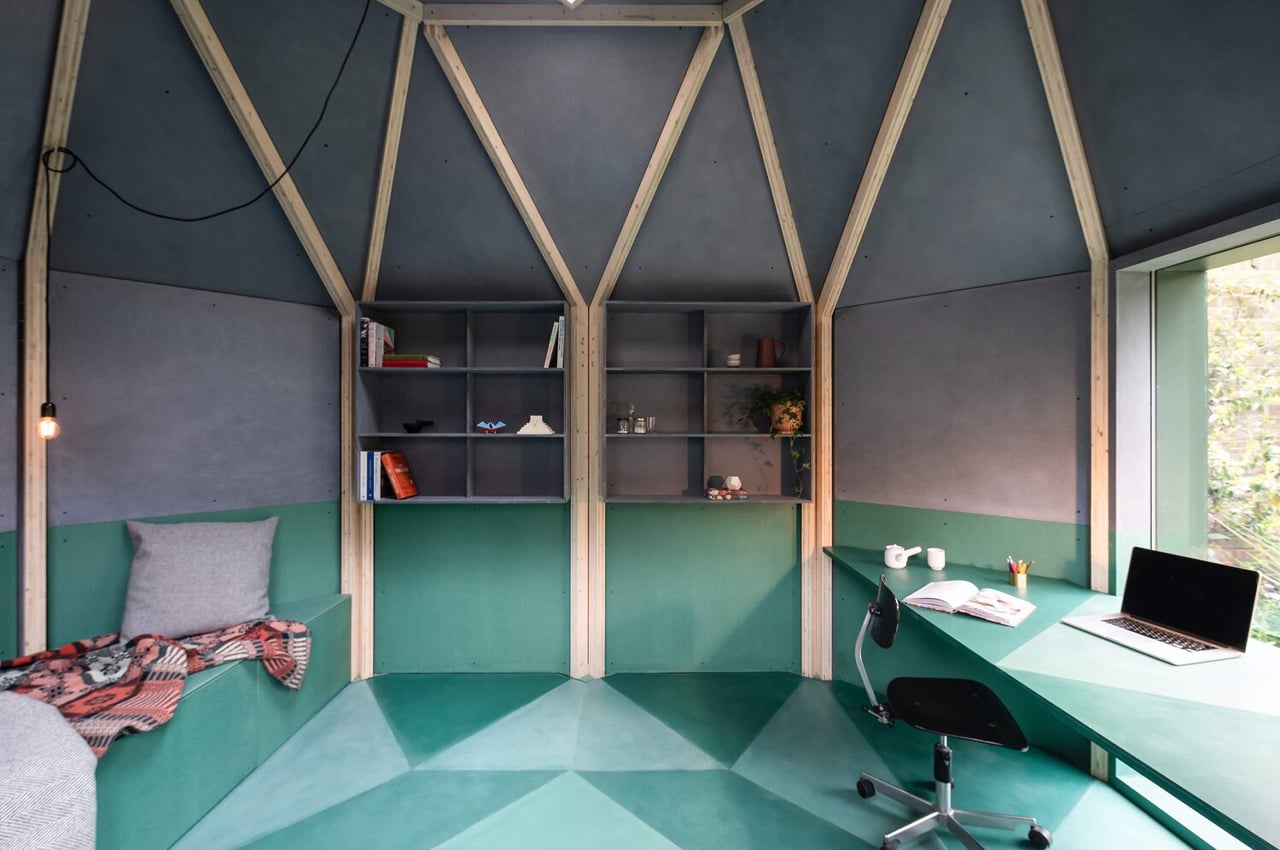
Optimizing the assembly process, digital fabrication allowed for all elements of the structure to be “cut and notched to interlock,” Studio Ben Allen suggests, “This has the advantage that it maximizes the structural performance of the timber and avoids the need for measuring on-site.”
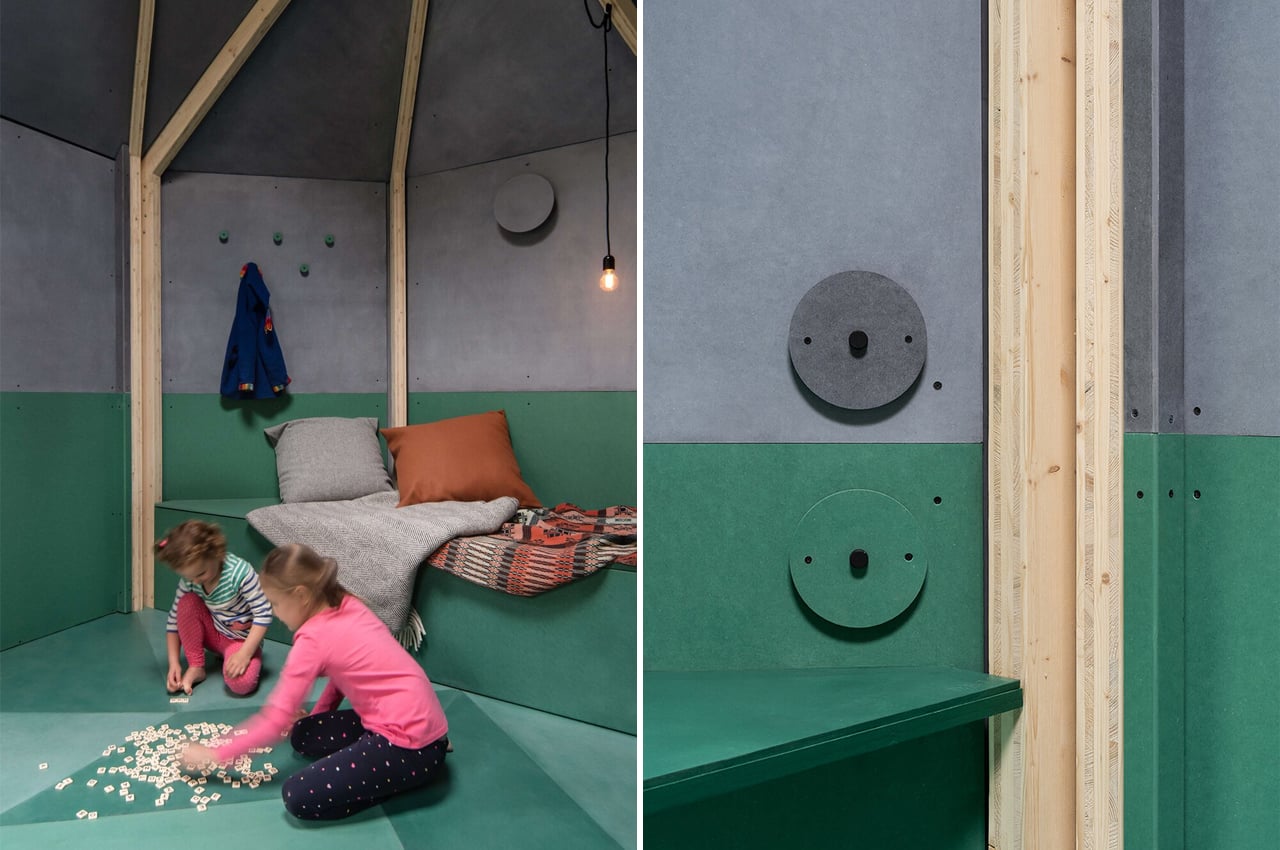
As the architects go on to describe, each element is numbered and slots into the next, keeping the volatile organic compounds (VOCs) produced during the process to a minimum. With the combination of clean assembly, technically advanced digital fabrication and minimal, recyclable building materials, Studio Ben Allen constructed a tiny remote sanctuary that embraces sensible craft and tasteful aesthetics.
