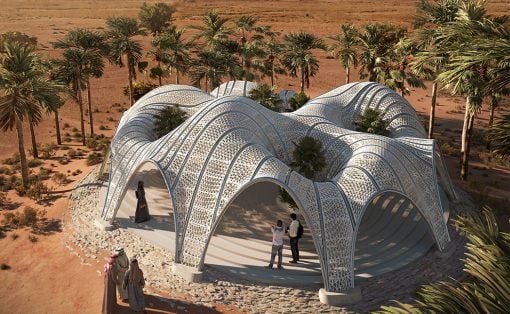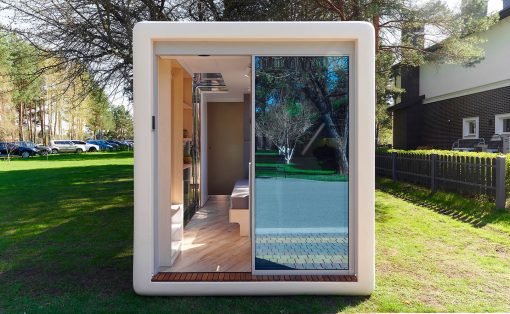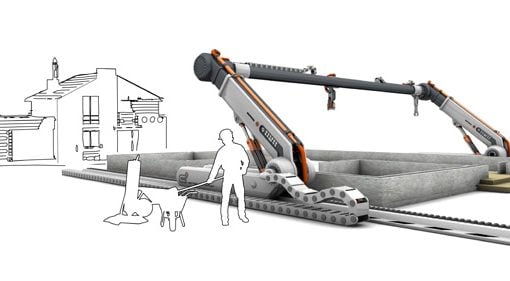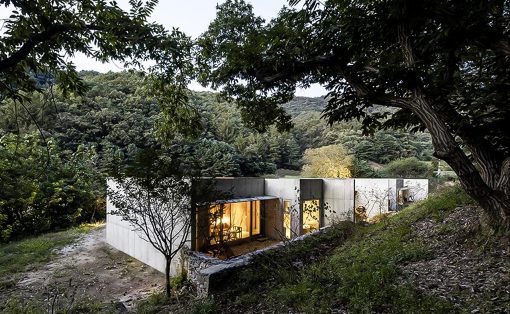
Not all of us are lucky enough to live amongst nature, but everyone surely loves a getaway in the woods! Imagine yourself surrounded by lush greenery, in the midst of nature, miles away from all your urban worries – sounds like heaven to me. And this collection of relaxing cabins aspires to be that heaven for you! From an elevated cabin in the forest to a tiny cabin in the woods that is every book lover’s dream – these architectural designs are placed right in the center of nature, creating a safe haven far away from the hectic cities we are so accustomed to. Architecture surely meets nature in these serene structures!
1. Buster


Buster is located in Matamata, just a couple of hours away from Auckland, New Zealand. You will be able to hear the sound of spring river water flowing around you as you’re surrounded by trees, stones, valleys, and basically the joys of nature. It’s located below the Kaimai Range “amongst ancient native bush and farmland”. It is a tiny home perfect for one person or a couple who wants to temporarily or even permanently live in such an area and to have something that is built sustainably and with the environment and your comfort in mind.
Why is it noteworthy?
Instead of being made from timber, it uses black corrugate as it will last longer and can survive all the different kinds of weather that the area experiences. They also used plywood to bring “a sense of warmth” to the house and is in fact what is also used in the traditional kiwi trampers huts, giving you even more of a local feel but with modern conveniences. It’s a pretty good combination, having a more natural lodging but using sustainable technology and devices to give you comfort and function.
What we like
- Buster is powered by GridFree solar panels
- The house is oriented to the north so that it will be able to maximize the light during the summer and even during the winter
What we dislike
- The solar energy is only enough to power a small fridge, lights, and to charge your smartphones
2. Casa ZGZ
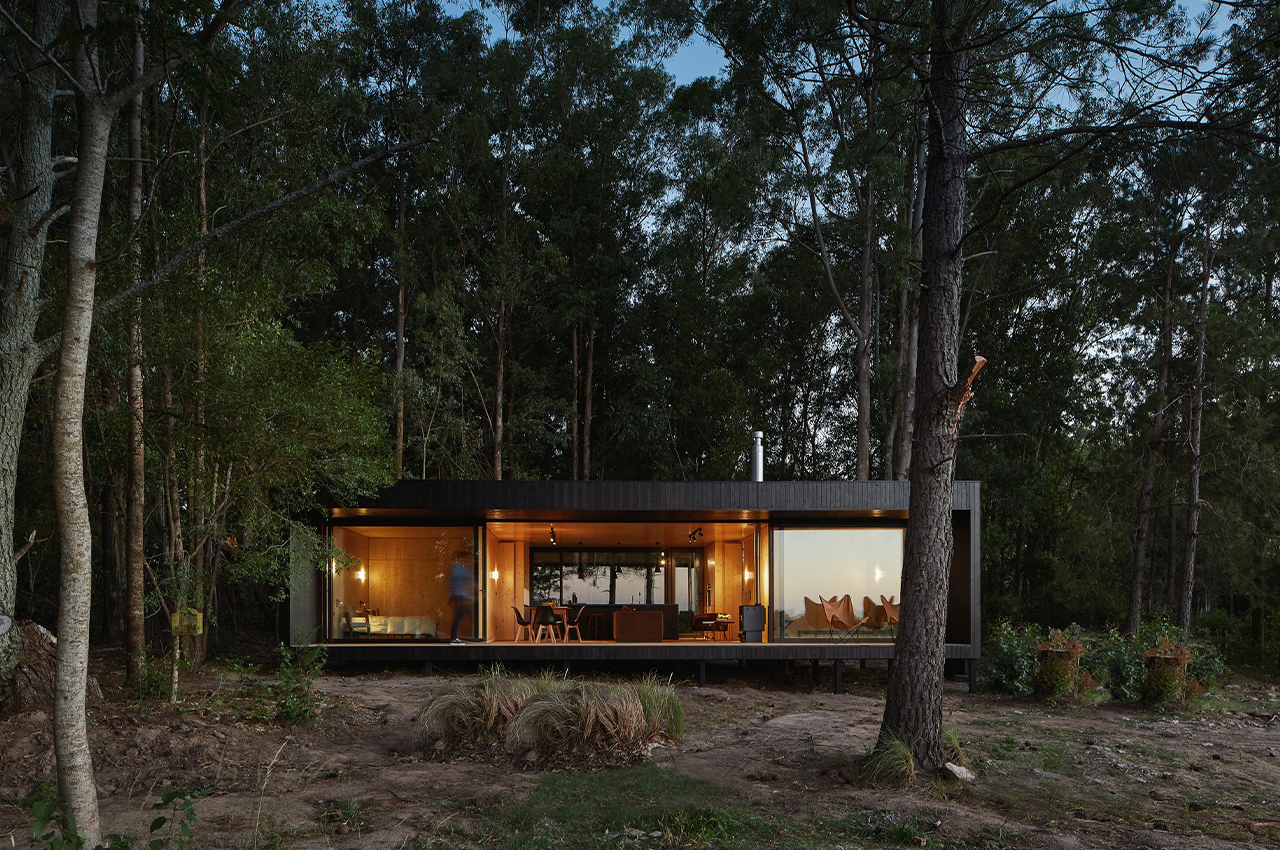
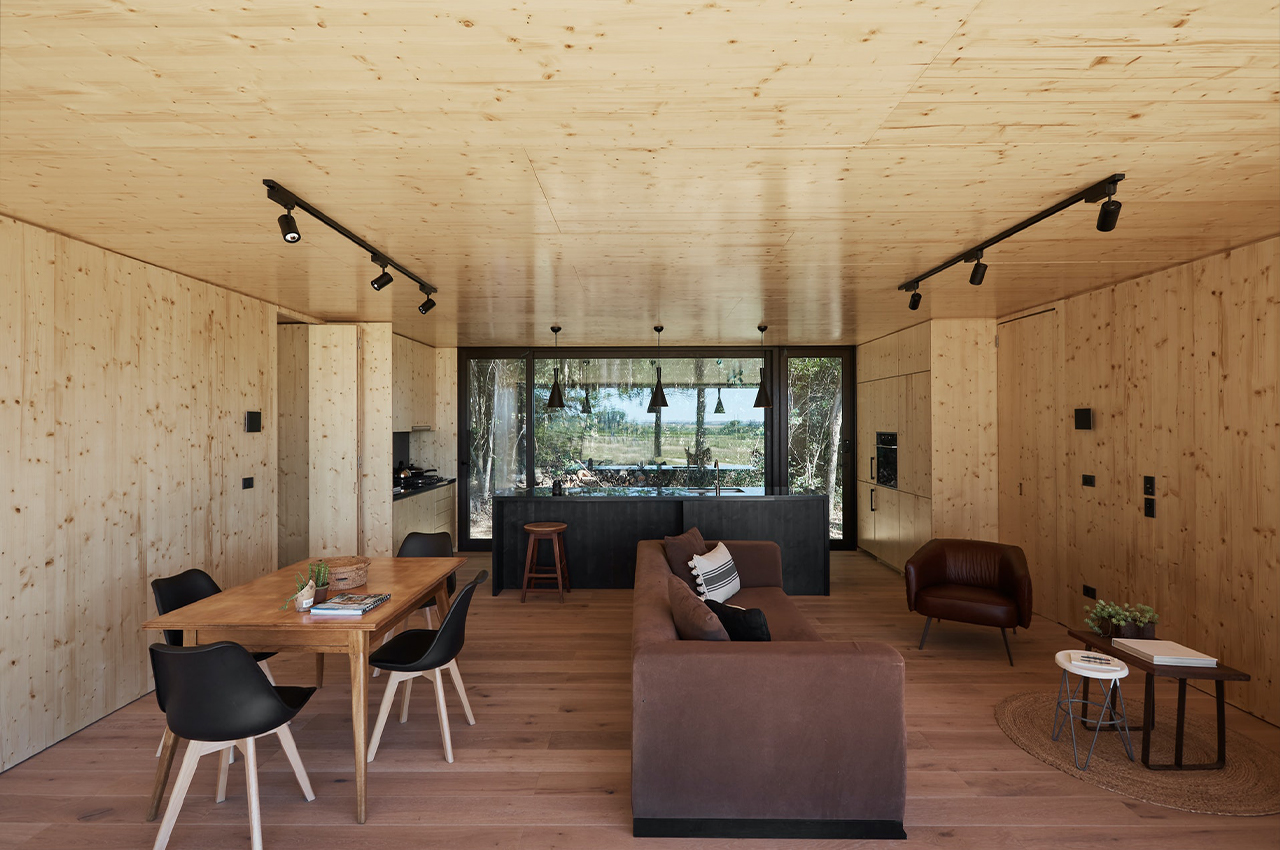
Montevideo-based architecture firm iHouse constructs prefabricated homes using the latest dry construction methods currently trending on the international stage. With only 70 days to build a home for Conrado, an Uruguayan living in London, on his family’s property in Colonia, iHouse was well-equipped to take on the project. Formed by the merging of two modules, Casa ZGZ was constructed offsite and then installed on the family’s property in just five days.
Why is it noteworthy?
As Colonia is one of Uruguay’s oldest towns, the team behind Casa ZGZ hoped to maintain the spirit of the region’s historical architecture while contemporizing the cabin to accommodate modern needs. The single-level residence is clad in black in an effort to present hide the home in plain sight amongst the many elements of nature that surround it. The black exterior also warms up the home’s wooden interior, which is paneled with wood certified by the Forest Stewardship Council.
What we like
- Minimizing the home’s impact on the region’s environment and land, Casa ZGZ was constructed offsite in two modules
- Coexists in harmony with a space alien to its language
What we dislike
- It could have been equipped with another story
3. Cabin Moss
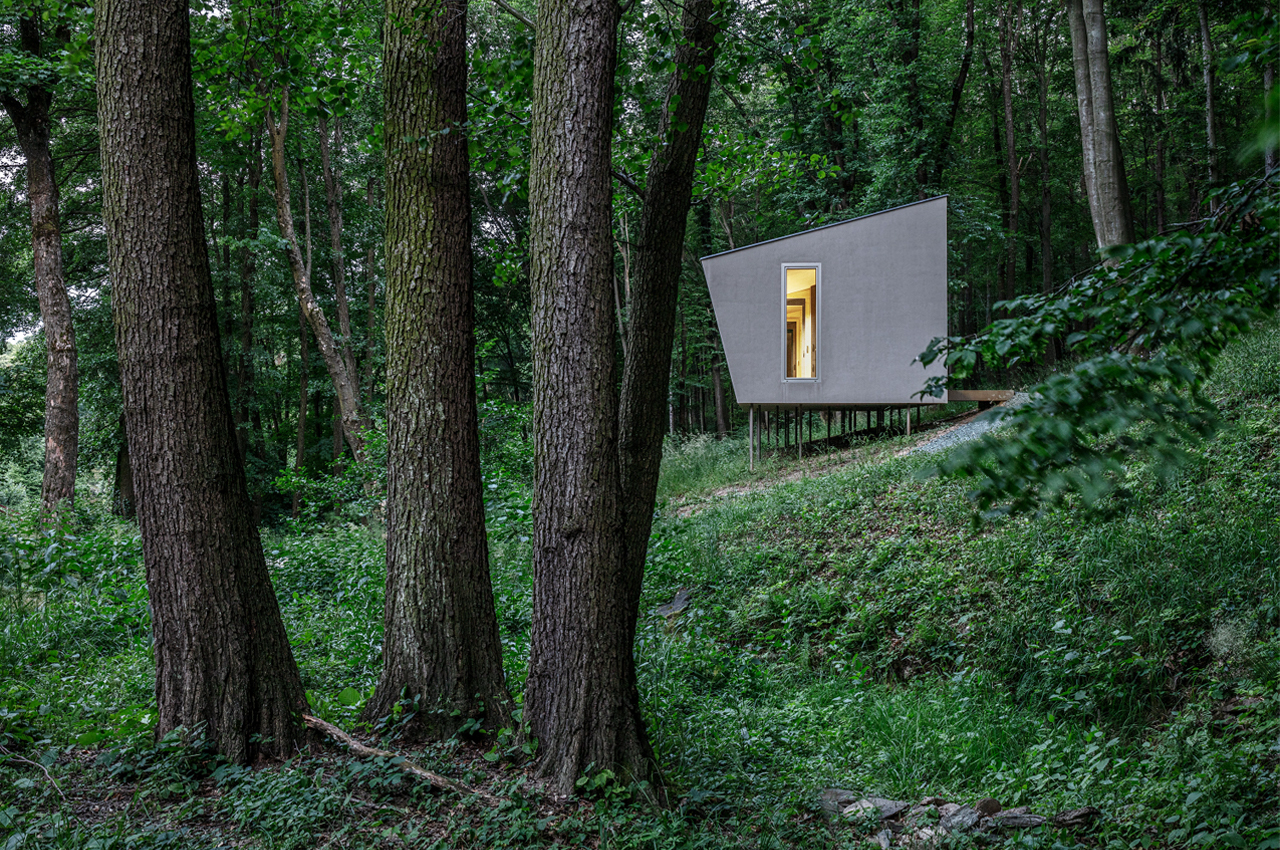
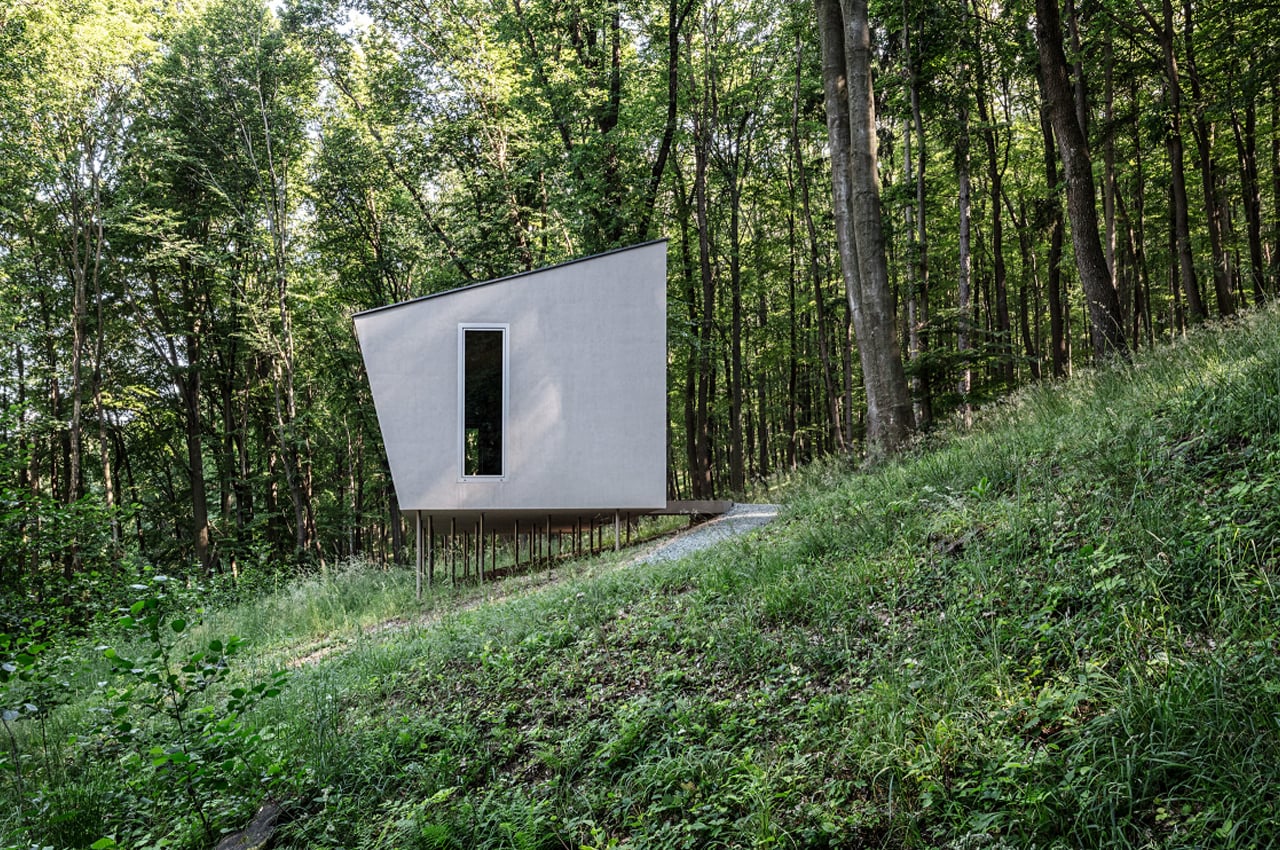
With its exterior constructed from only one building material, Cabin Moss is a tiny cabin built by Béres Architects located in the woods of Kőszeg, Hungary where it floats above a sloping terrain on a collection of thin stilts.
Why is it noteworthy?
Some tiny cabin designs try to make up for their small size with ornate interiors and versatile, expanding bedrooms. Then, there are the tiny cabins that let their small size take the spotlight, leaving the interiors at their most elemental and functional. Béres Architects, a firm based in Budapest, recently finished work on Cabin Moss, a tiny home of about 40m2 propped up on a collection of narrow stilts that work to not disrupt the preexisting landscape and lot of trees and plants.
What we like
- Cabin Moss seems to float atop an area of untouched forest ground, one of many choices made to preserve and respect the natural world that surrounds the cabin
What we dislike
- Features only two windows
- Forms an irregular shape in its entirety
4. The Woodpecker Forest Cabin
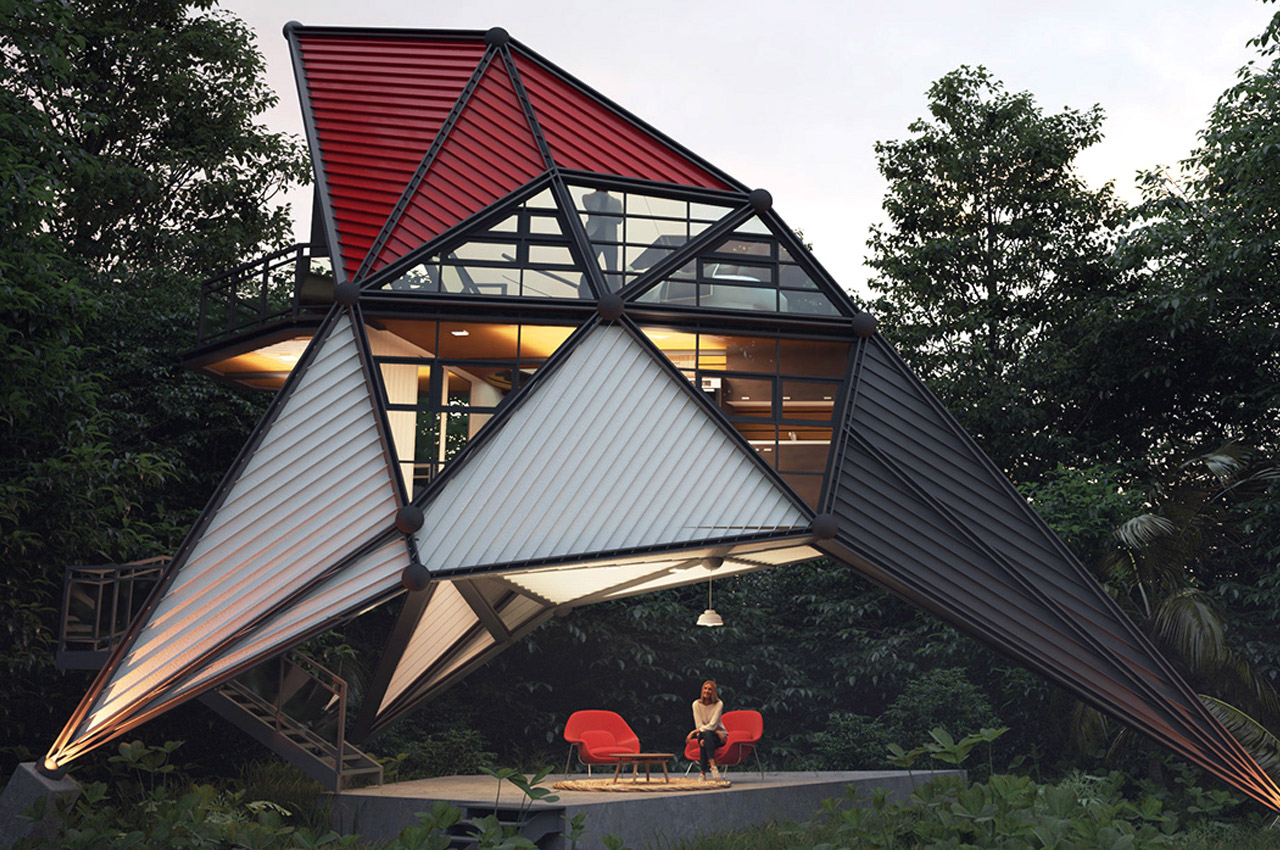
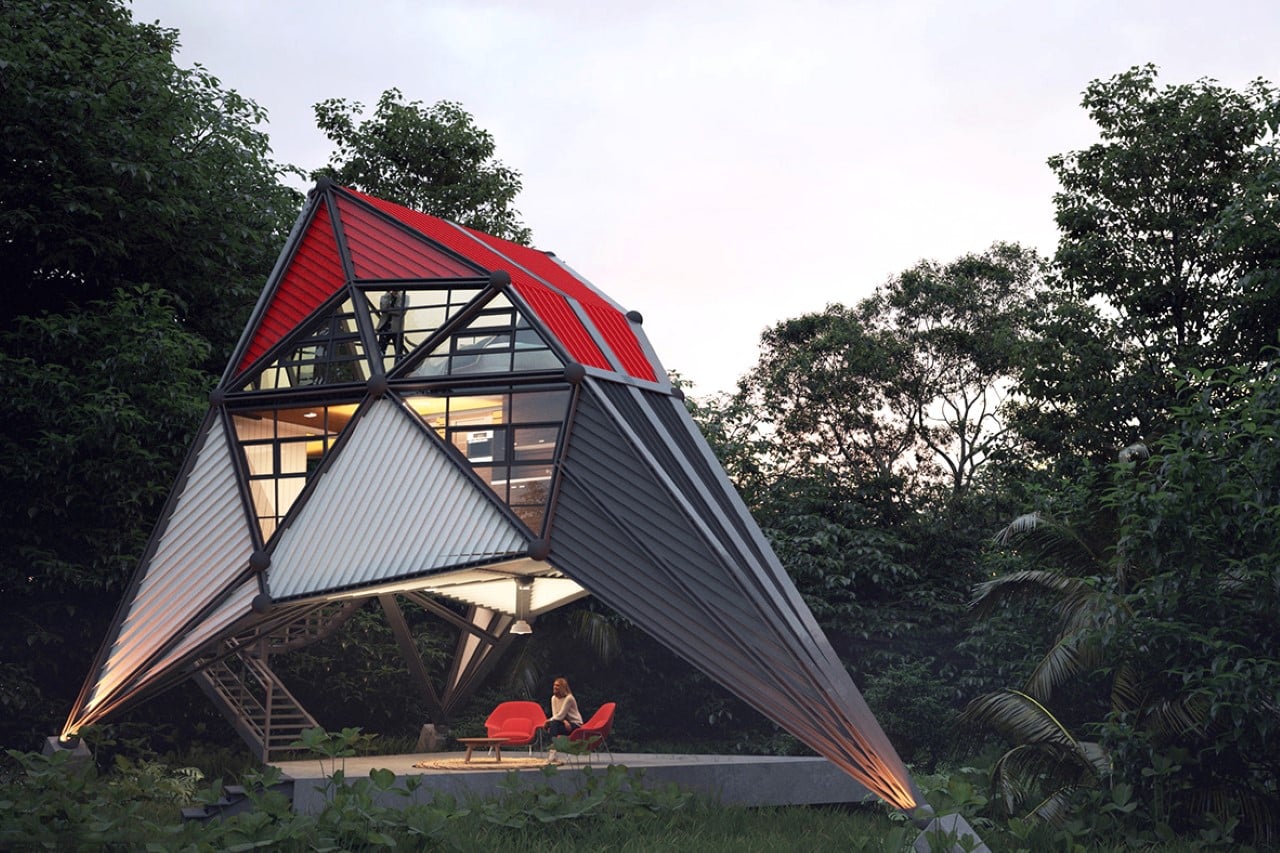
Taking visual cues from a woodpecker’s head with its prominent beak and pointy crest, the Woodpecker Forest Cabin is a concept abode from the mind of Thilina Liyanage, a Sri Lankan architect with a flair for nature-inspired architecture.
Why is it noteworthy?
The Woodpecker Forest Cabin is a modern residential unit with an edgy low-poly design that proves a stark contrast against its natural, organic background. To make this contrast even more apparent, Liyanage deviates from his preferred use of bamboo and wood, opting for an all-metal build with girders connected together and patched with corrugated metal roofing. The cabin’s low poly design also has a vibrant pop of color, sporting a white base and a red crest, much like the Pileated Woodpecker it was inspired by.
What we like
- Large glass windows also ensure that the cabin’s interiors get enough light during the day
- The Woodpecker Forest Cabin’s most delightful feature is the sheltered patio that sits right under the stilted cabin
What we dislike
No complaints!
5. The Woodlands Hideout
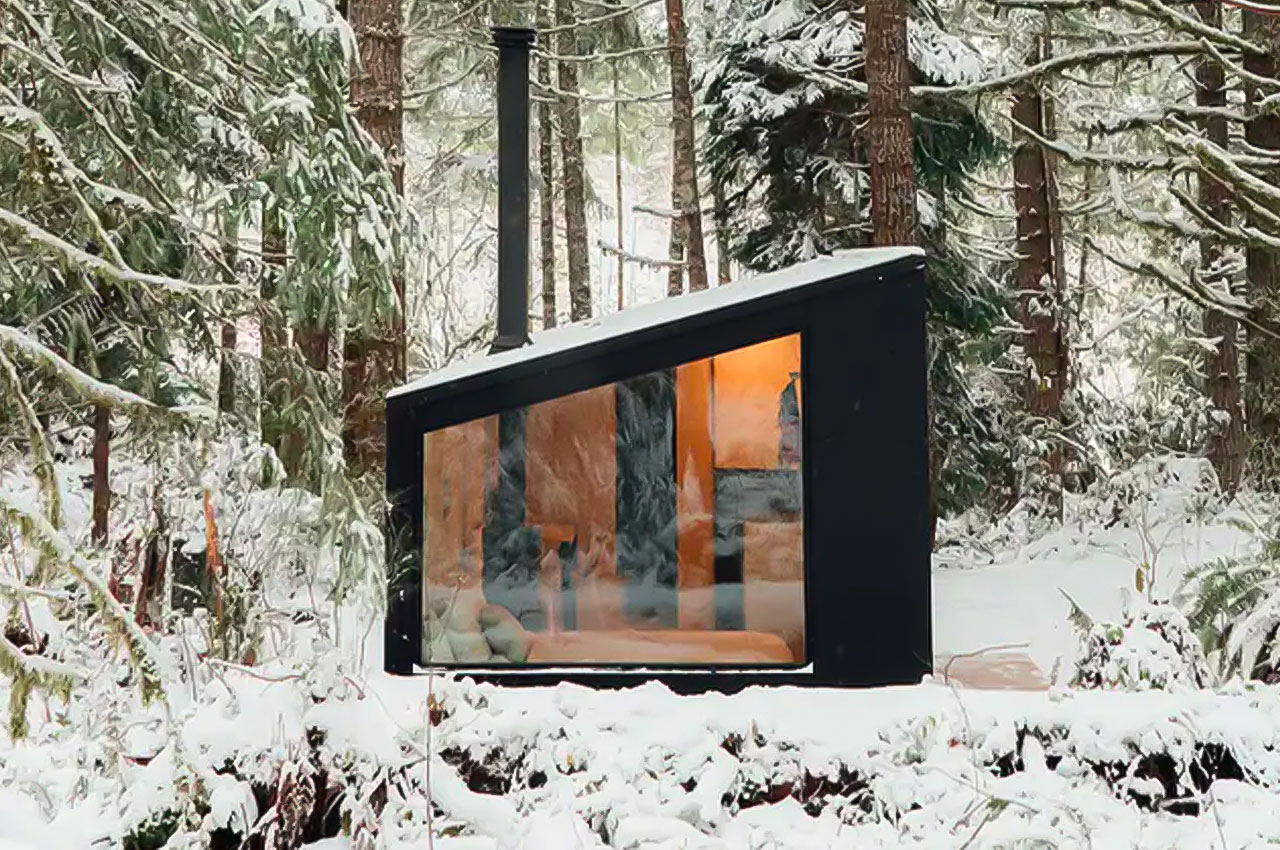
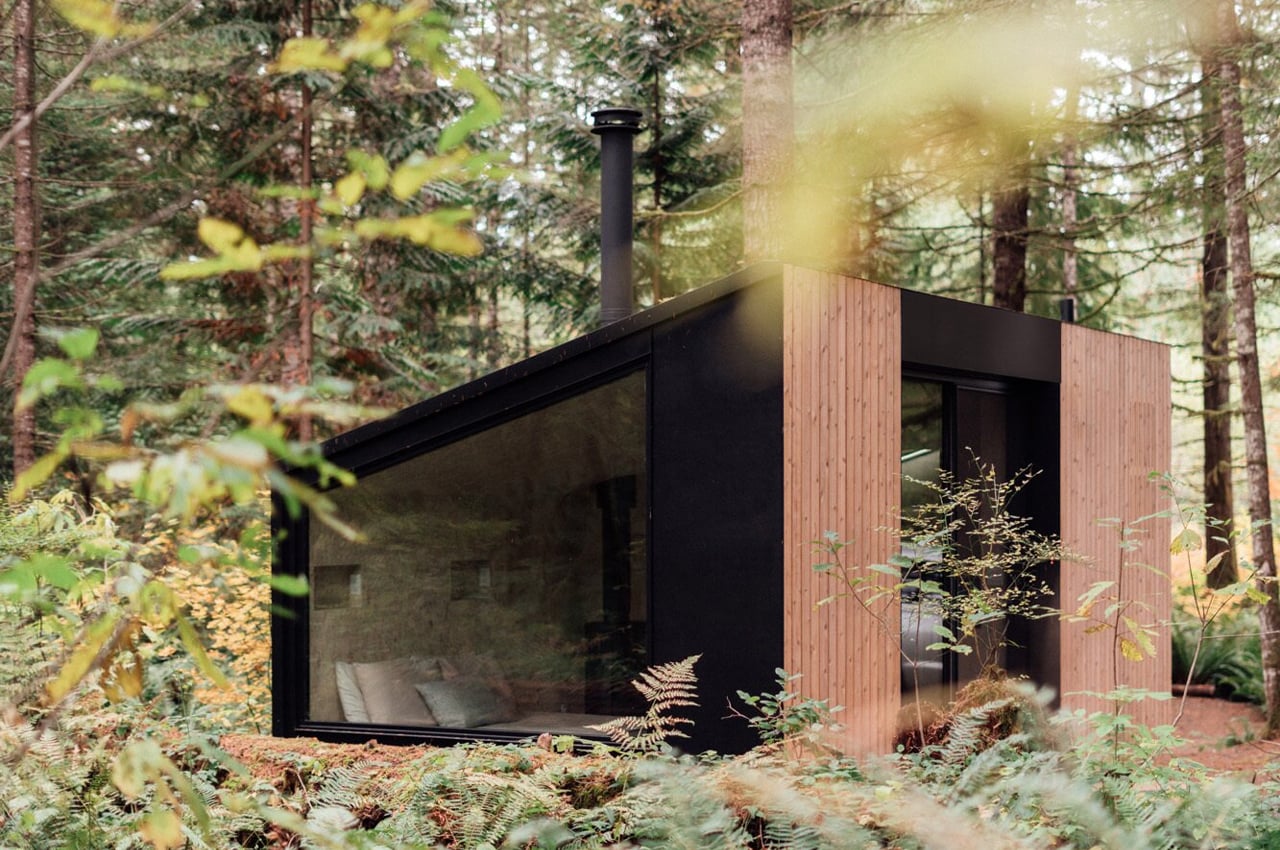
Inspired by the Japanese concept of forest bathing, or shinrin-yoku, Castillero says he’s been “dreaming and scheming” up plans to build what he calls the Woodlands Hideout. Amounting to a small, 190-square-foot cabin, the Woodlands Hideout operates as a solo retreat for guests to sleep under Oregon’s towering pines.
Why is it noteworthy?
The Woodlands Hideout is a small, nature-inspired cabin in the woods designed as a solo retreat to a larger residence some 200-feet away from the tiny home. Since winter doesn’t seem to be ending anytime soon, escaping to a warm cabin in the woods sounds like the move. Disconnecting from the chaos of the modern world doesn’t sound too bad either. From years spent documenting his travels, in addition to remodeling and managing short-term rental homes, architect Rico Castillero took what he learned in these roles to build the first prototype of a small cabin.
What we like
- The shape of the home was chosen to accommodate the leaves and pine needles that fall from the overhead tree canopies
What we dislike
- It doesn’t feature a fully equipped kitchen
6. Beezantium
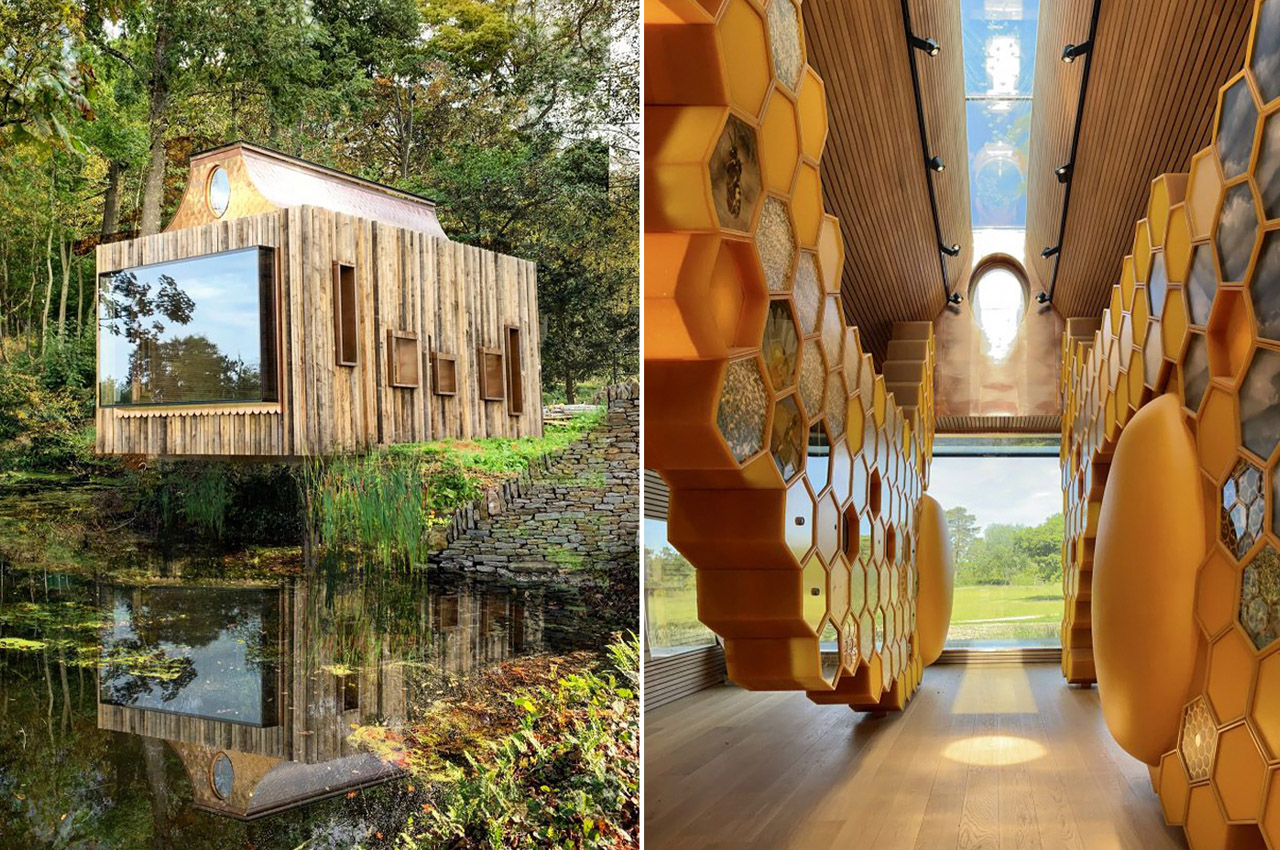
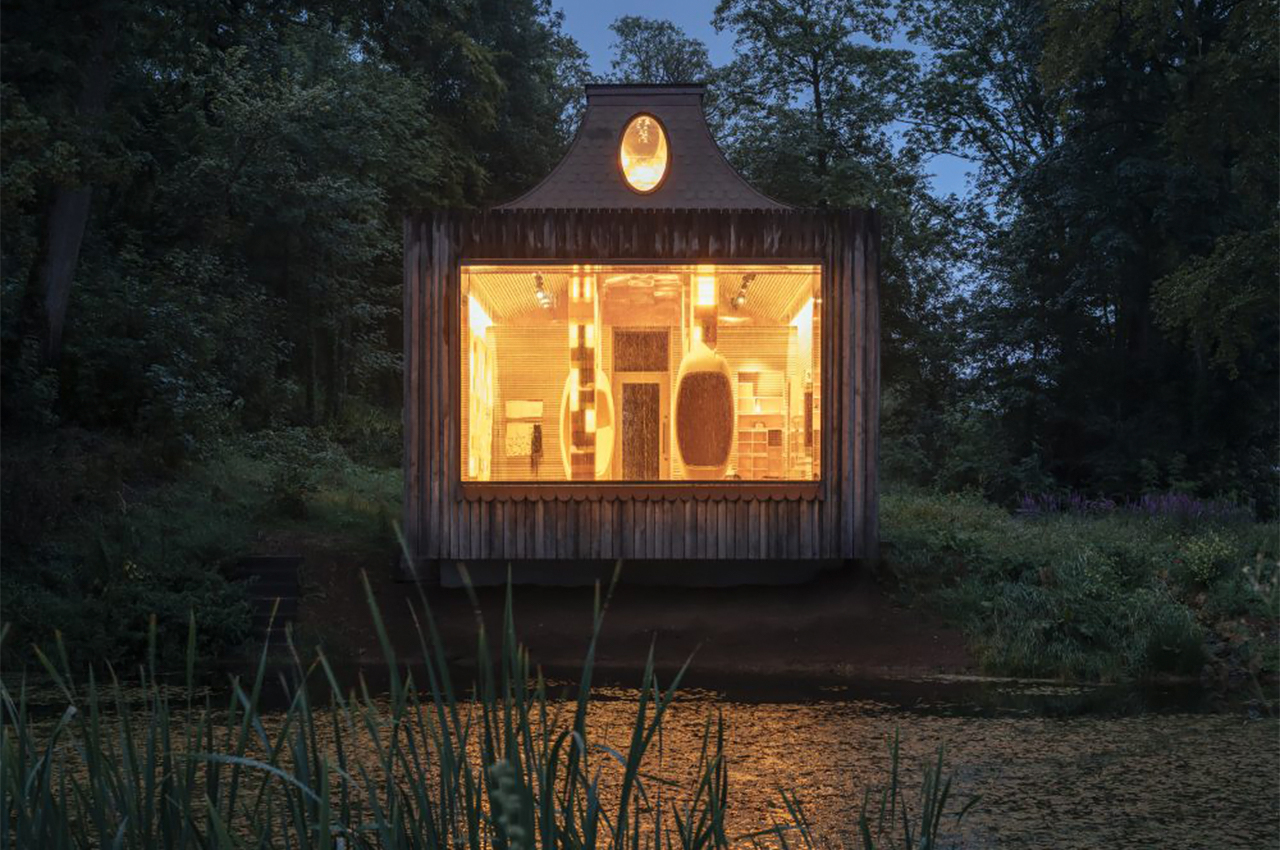
This lakeside apiary in Newt, Somerset has been designed to provide a home for the bees while creating an immersive educational experience. Called Beezantium, it draws on the long tradition of pavilions that evoke a sense of whimsy and playfulness – almost like a cabin in the woods full of speaking bees! Beezantium was built with a careful range of design considerations to serve and exhibit the hive in an organic yet fun way.
Why is it noteworthy?
Beezantium occupies a former unused wasteland that has been transformed into a natural expanse, so while this waterfront property might have been cheap with the right design and purpose it’s now prime! The wooden structure is topped by a sloping roof that is wrapped in copper shingles which creates a jewel-like effect that also acts as a beacon in the woodland surroundings, drawing visitors towards the structure. It looks like a cozy cottage right out of a storybook.
What we like
- The outside walls are made up of unseasoned oak because it is perfect for bees as they can enter the hive through natural holes or via a series of copper pipes that have been built into the fabric of the structure
What we dislike
No complaints!
7. Hemmelig Room
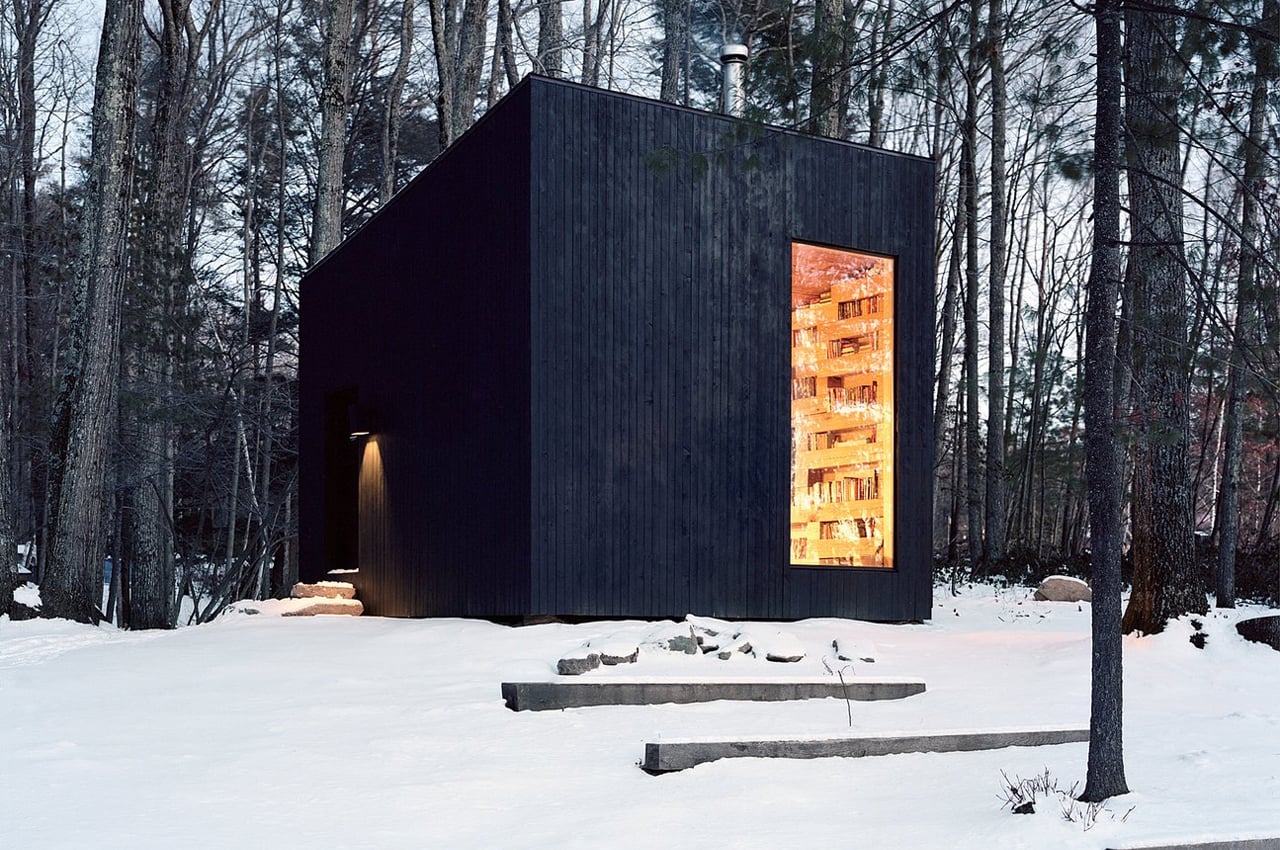
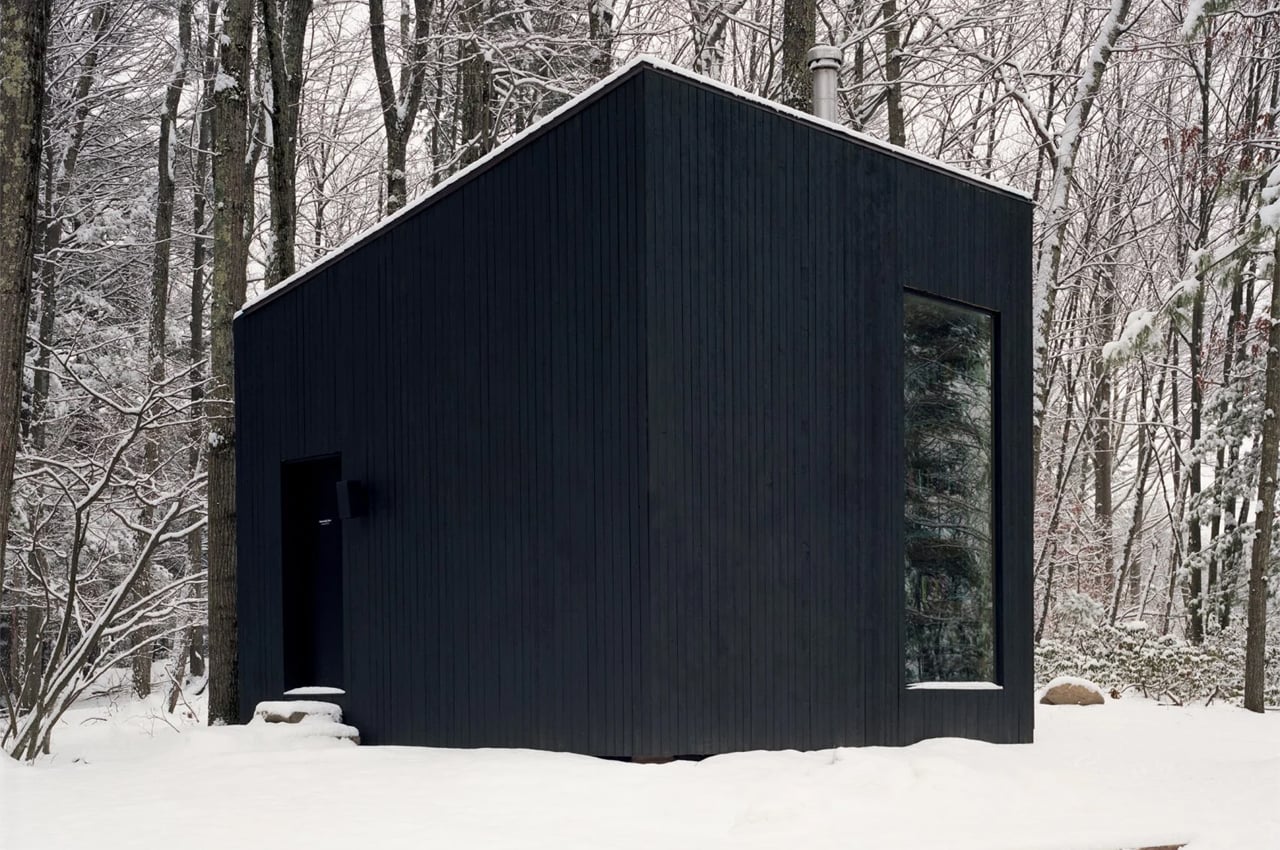
Calling the bookworm’s oasis Hemmelig Room, or ‘secret room’ in Norwegian, Studio Padron built the entire tiny cabin from disused mature oak trees that were felled during the main home’s construction. From the outside, Hemmelig Room finds a geometric structure clad in blackened timber. Following the main home’s construction process, the felled oak trees were cut into large, rectangular log sections that were left to dry over several years before building Hemmelig Room.
Why is it noteworthy?
Studio Padron designed and built a tiny cabin entirely from mature felled oak trees acquired from another home’s construction waste. As the old saying goes, “one man’s trash is another man’s treasure.” When it comes to home construction, waste produced during the building process opens the door for more opportunities. While many home builders and architects plan homes around the site’s preexisting trees and landscape, sometimes felling trees can’t be avoided. After finishing work on a new home, Studio Padron, a US-based architecture firm, utilized the felled trees collected during the home’s construction and built a tiny black cabin to function as the home’s standalone library.
What we like
- Built from felled oak trees
- Nonuniform timber panels merge with cavities to create bookshelves
What we dislike
No complaints!
8. Topol-27
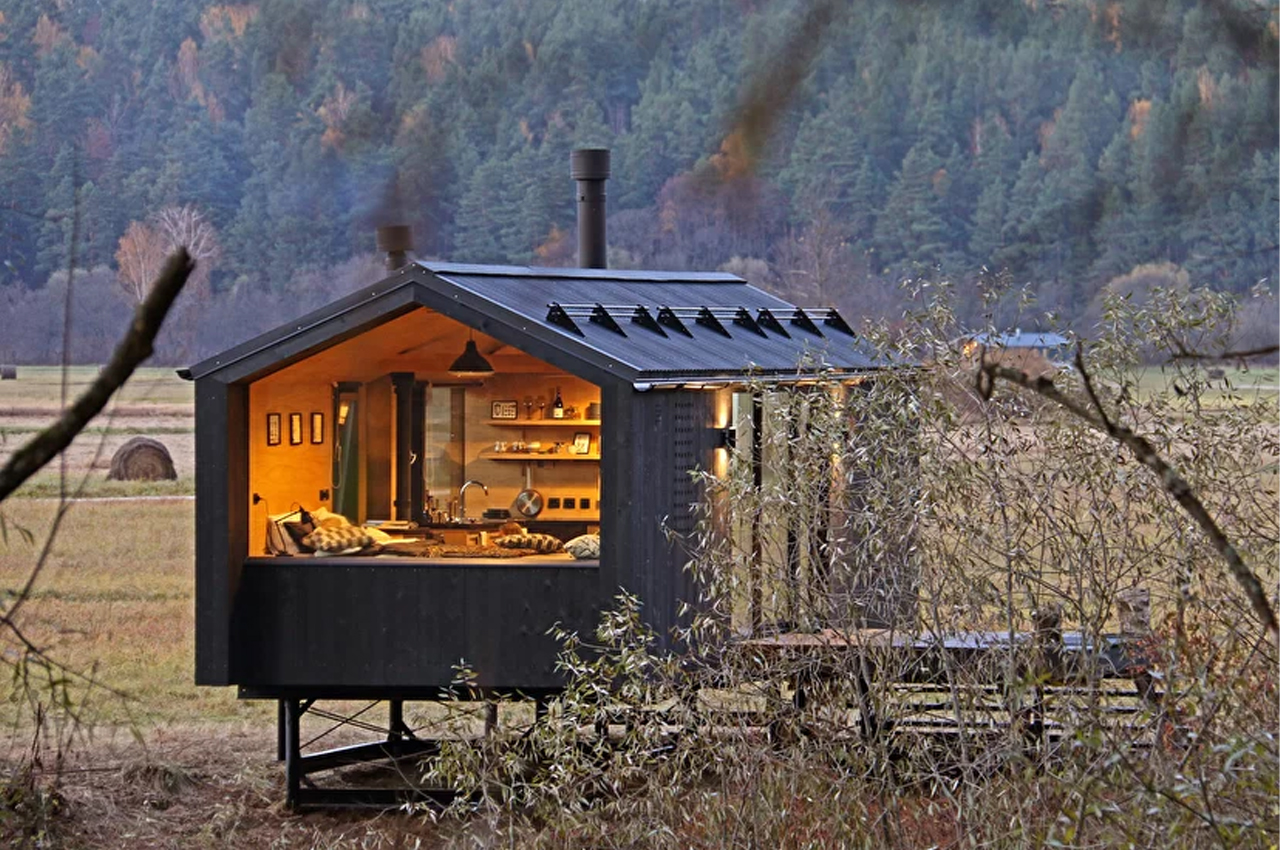
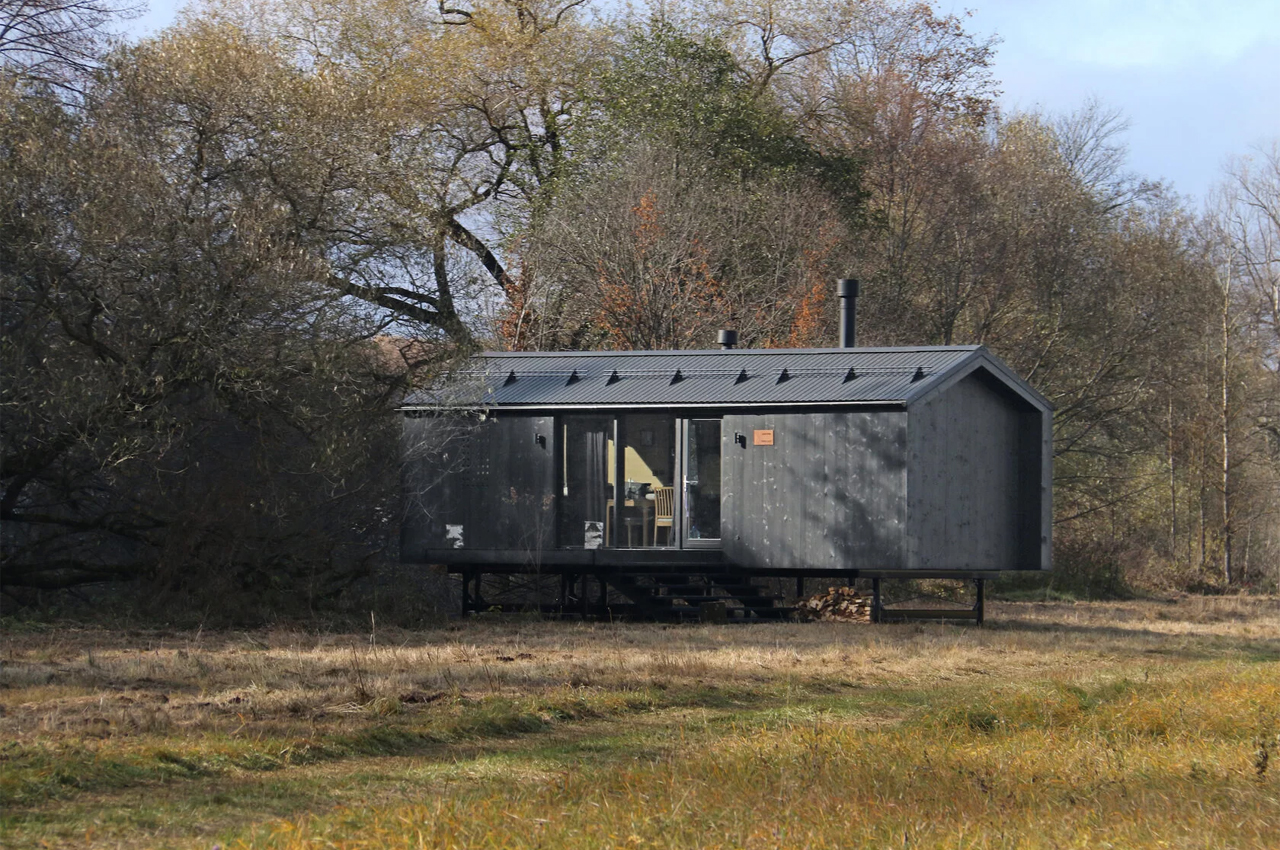
Built entirely offsite, Bio Architect’s prefabricated construction process cut down on the energy otherwise required for the shipping and handling of building material. Once transported to its final location, the home was positioned atop an aboveground metal frame that gives the home a lofty appeal. Walking through the front door, the home’s residents are greeted by the kitchen and dining area that merges seamlessly with the single sleeping space. Then, on the other end of the home, a bathroom and dressing room host all of the amenities needed for comfortable living.
Why is it noteworthy?
Joining the tiny house movement, Moscow-based Bio Architects has finished work on Topol-27, a prefabricated, modular tiny home designed to “be picked up from the warehouse by the client, installed the same day, and be ready to live.” Comprised of five functional areas, Topol-27 is named after the square meterage it covers. With the aim of maximizing the available living space, Bio Architects fills Topol-27 out with a bedroom, kitchen, living room, bathroom, and dressing room.
What we like
- Built entirely offsite
- Built from environmentally friendly and durable materials
What we dislike
- The black metal overcoat gives the tiny home a bit of an obscure profile from the outside
9. The Bookworm cabin
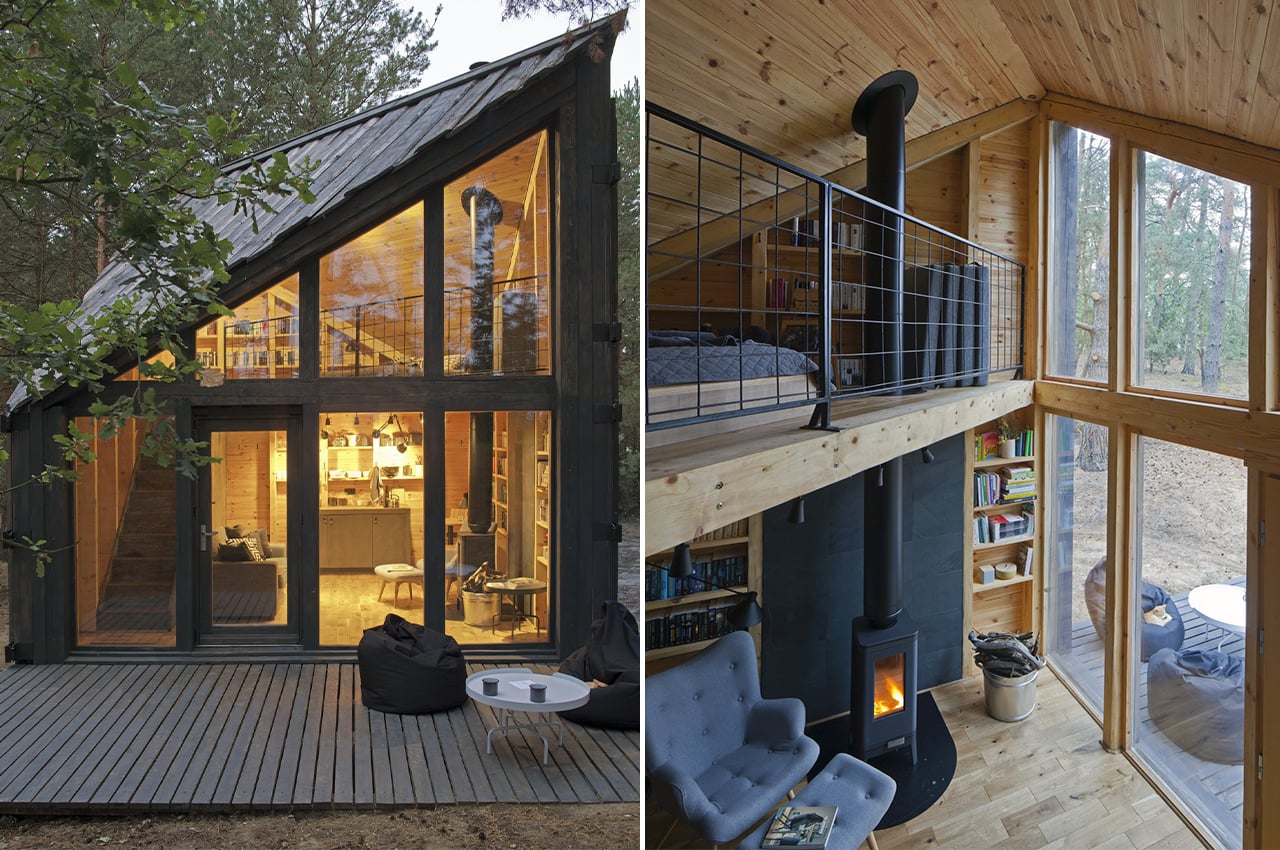
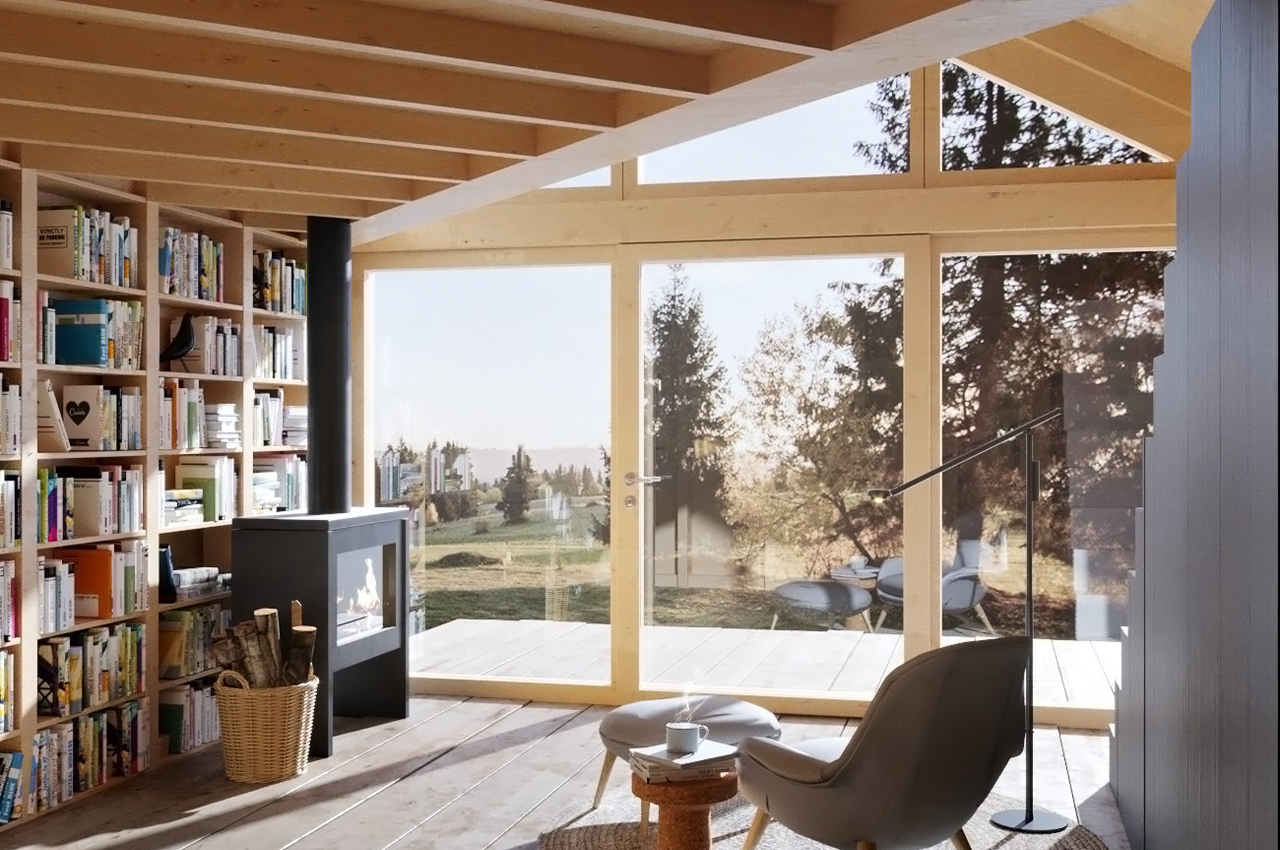
Libraries are one of my happy places so this cabin is straight out of my dream – a cozy personal library blended with a forest getaway! The Bookworm cabin is made for bibliophiles who want to enjoy the peace and quiet of nature while devouring stories by a fireplace. Designed by Polish duo Bartłomiej Kraciukand and Marta Puchalska-Kraciuk, this cabin is all about immersing yourself in your books and the woods which was their personal motive too!
Why is it noteworthy?
The angular 377-square-foot cabin is built on a wooded plot near the town of Mazovia which is just 31 miles outside Warsaw. The design and aesthetic were inspired by the surrounding lush forest and sand dunes.
What we like
- Heaven for book lovers
- Keeps the focus on your reading list or the scenic outdoors thanks to its sweeping glass windows
What we dislike
- Does not feature a fully equipped kitchen
10. Piaule
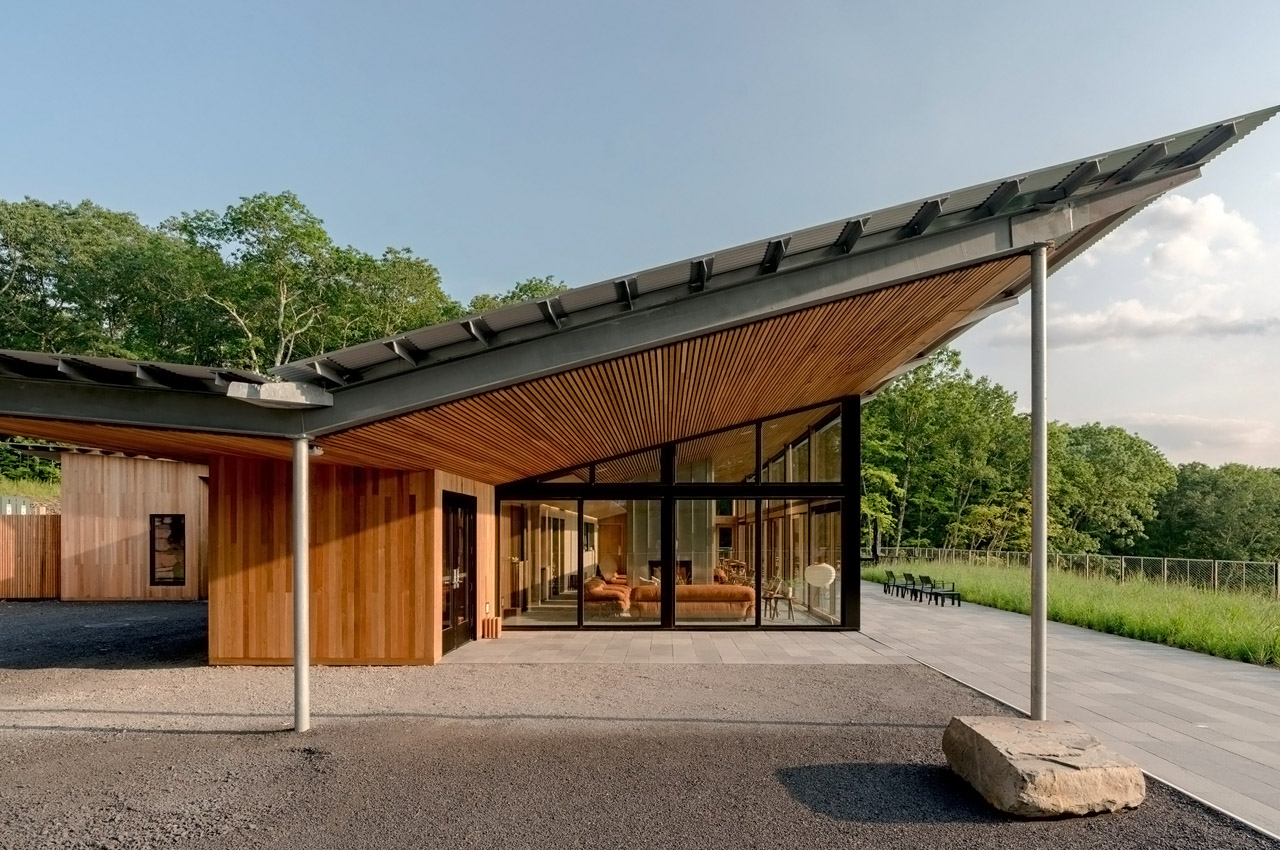
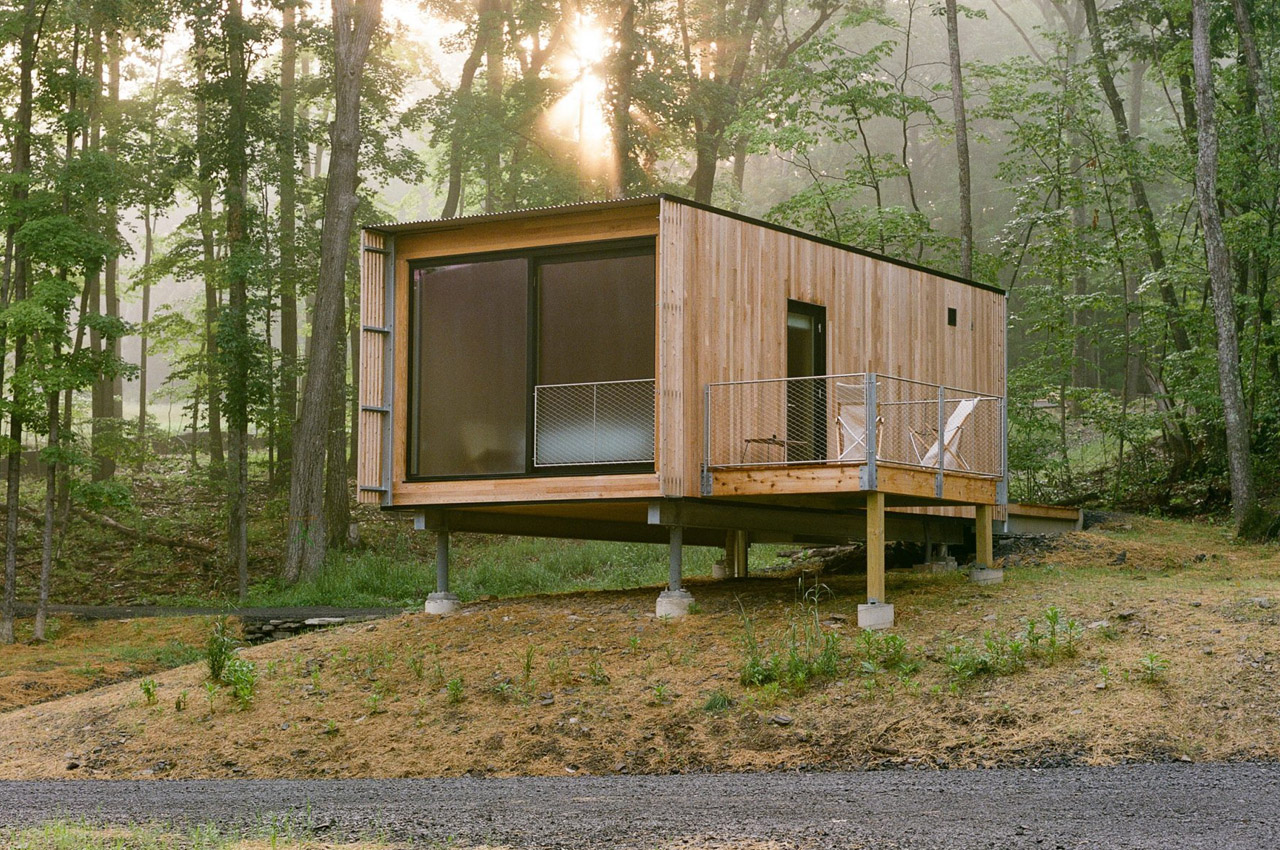
Garrison Architects created 24 prefabricated cabins in the Catskill Mountains. Deemed Piaule, the 50-acre boutique resort consists of cabins elevated on stilts. The property also includes a communal lodge with a lounge and restaurant, a sunken spa, and a wellness space.
Why is it noteworthy?
The resort is located on a beautiful site that includes state-protected wetlands, a seasonal stream, and stunning views of the surrounding Catskill Mountains and Kaaterskill Grove. The hotel was built while attempting to preserve the nature of the land, hence it takes up only 5 acres of the otherwise 50-acre property.
What we like
- Interiors are made from materials that are local and native to the area
- The cabins are constructed around existing trees
What we dislike
No complaints!



