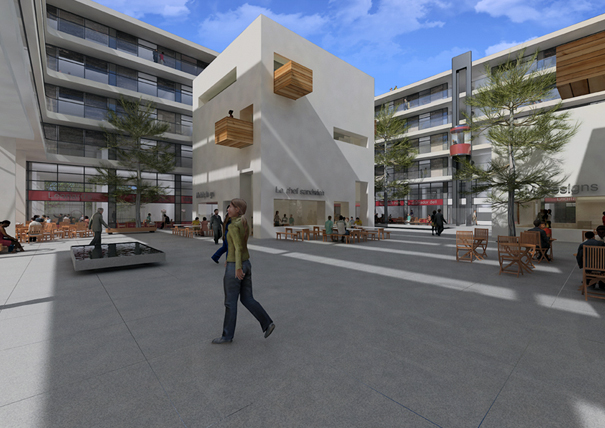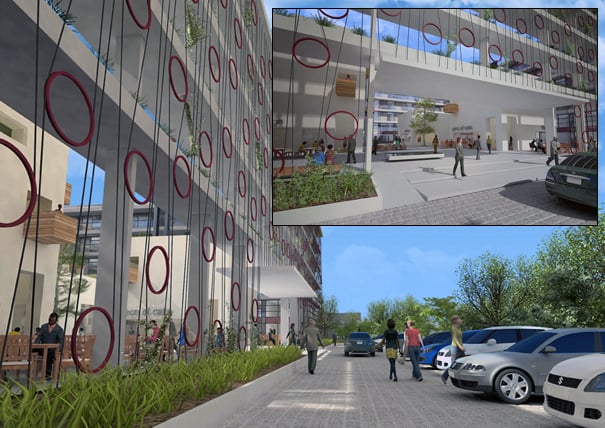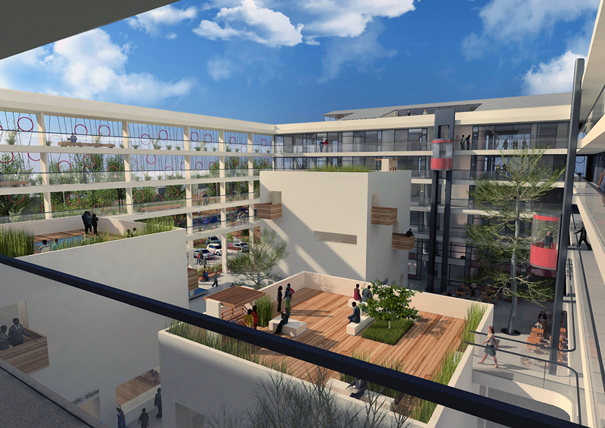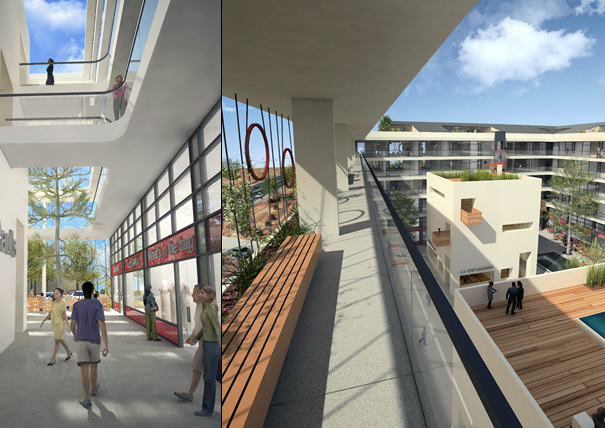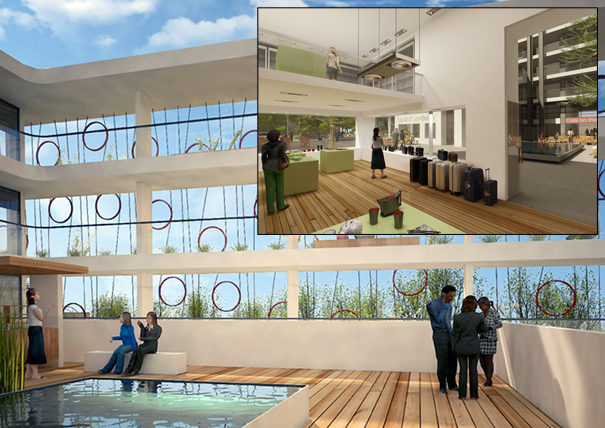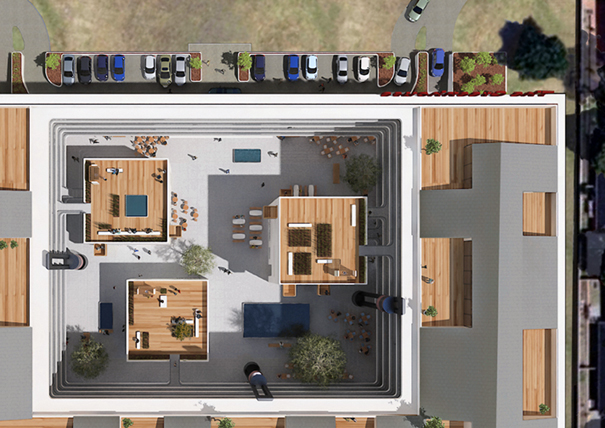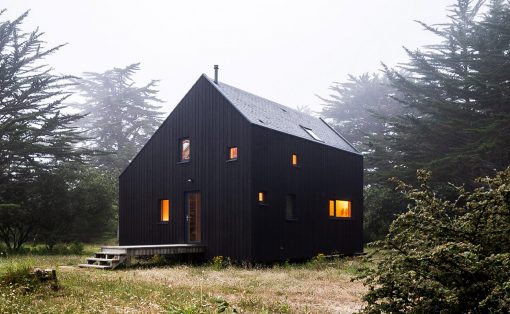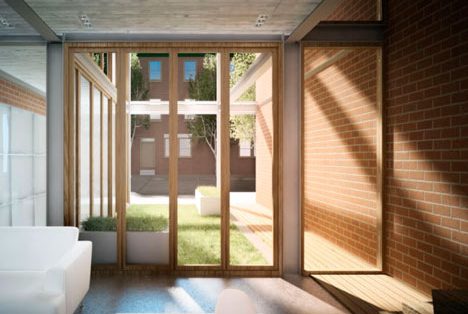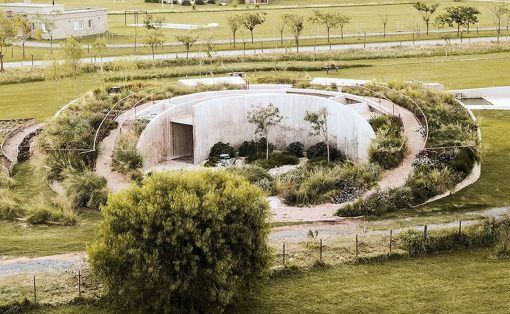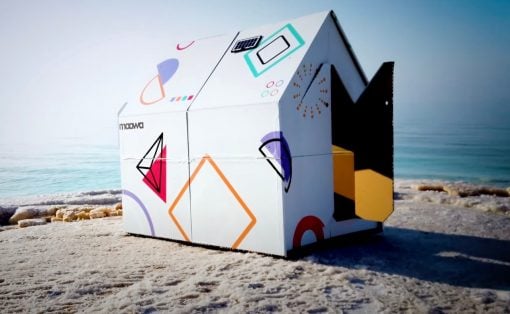Most of the projects we post here at Yanko Design are posted due to both their excellence and their status as a conceptual project (aka, only in your mind, my young padawan.) Sometimes, on the other hand, we get a project submitted that’s right along on its way toward becoming a real live object or construction. This just happens to be one of those: designer Tamir Addadi presents a complex of offices, shops, and gardens being built right this moment in Nairobi Kenya.
First of all, the location of this office: along a major road in Nairobi with a constant flow of pedestrians and autos. The building has a garden surrounding and running up the sides of it (more on this in a moment), has underground parking, shopw and cafes on the ground level, and offices on the higher ups.
The building is built as an open book system. For maximum flexibility, each user chooses their private space from a selection of several divisions and colors. As new offices are added, the facade of the building changes, and the surrounding garden walls grow. As each user decides on their area for an office, so too do they choose where the red rings of the balcony will be positioned and what type of greenery they’ll employ. As you’ll see in the video below, a layer of dirt is added near the edge of the balcony for irrigation and so that the plants might have a place to grow.
The outdoors areas are extensions of the offices, acting as a place to relax and sit in the sun. These areas are of the sort that’d basically never work in any other part of the world as Nairobi is one of those places that has constant mild weather. Very nice! Wireless internet runs through the whole of the building, meetings can be held in large gardens on the ground near the cafes and restaurants and on the roofs of the inner buildings, each of these rooftop gardens featuring their own kitchenette and sitting area.
Because this complex is so open to the street and surrounding areas, it invites in passers by and encourages them to use this multi-functional environment for events and interactions, to shop, or just to relax with a nice cold drink. For security, (since Nairobi is a high-crime area,) this building is exactly the thing criminals tend to avoid the most: a wide open space watched over by masses of people all the time. Well played – but better watch out for pickpockets.
Finally, to keep the budget low on this project, it’s being constructed using local technology and materials, this complex costing less than a typical office building of the same size.
Details:
Location: Ngong Road, Nairobi, Kenya
Architecture and landscape: Tamir Addadi, Raphael Cohen
Client: Jericho Developments
Plot area: 6068 m2
Gross floor area: 36,710 m2
Building Cost: $10,000,000
General contractor: Vishak Builders Ltd
Structural engineer: Metrix Consultants Ltd
On-site supervision: Architect David Kiaraho
Rendering: D4
Video animation: Tamir Addadi Architecture
Designer: Tamir Addadi
