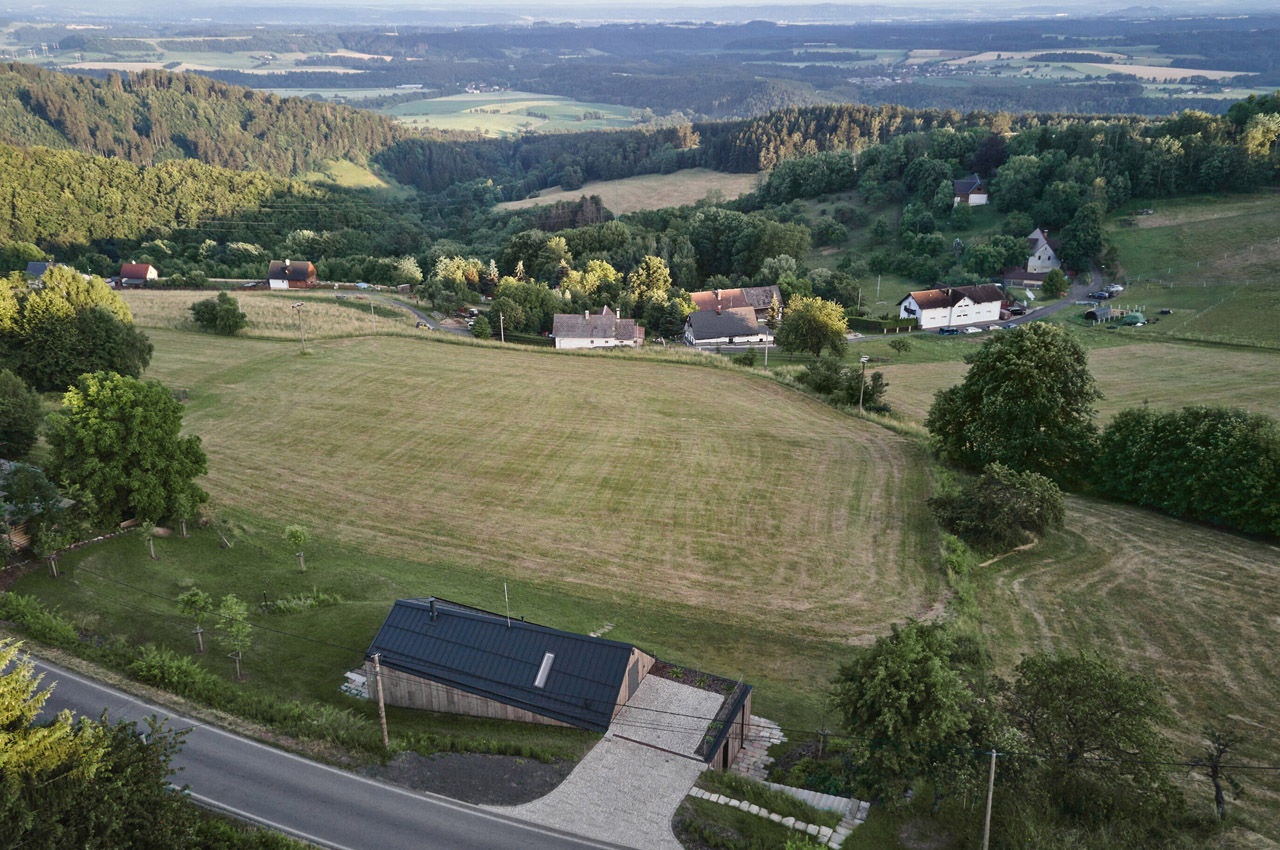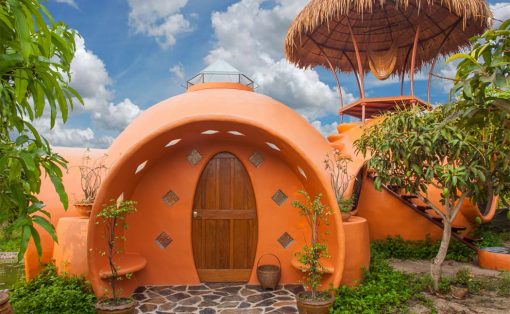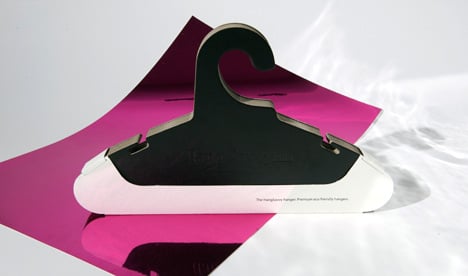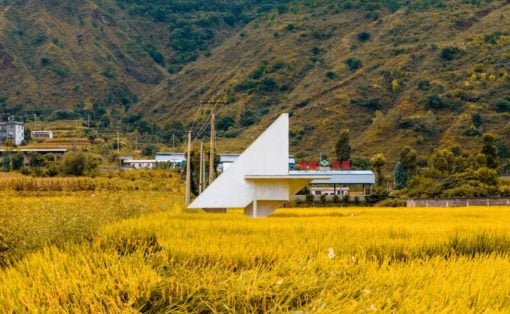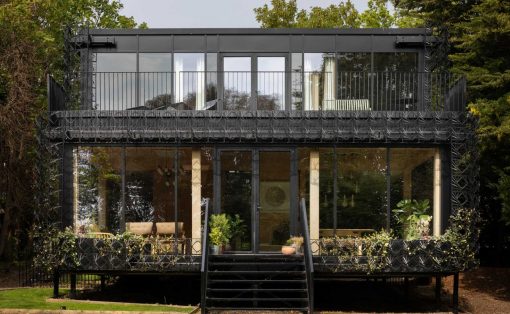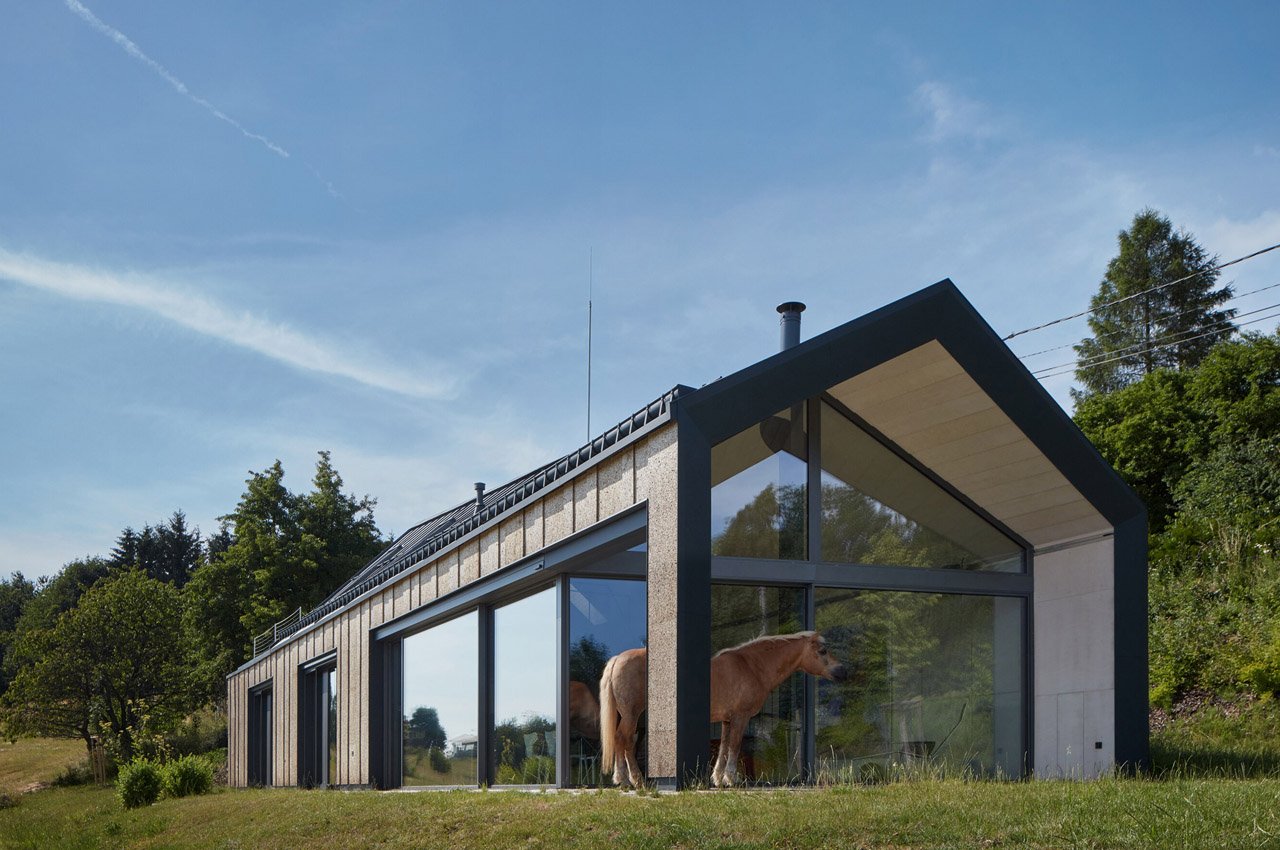
Atelier SAD and interior designer Iveta Zachariášová designed a family home in Rašovka, Czech Republic. It is located at the foot of the Ještěd Ridge, which overlooks the Bohemian Paradise Protected Landscape Area. The rural home is clad in cork – a material chosen for its weather-resistant and thermal properties.
Designer: Atelier SAD and Iveta Zachariášová
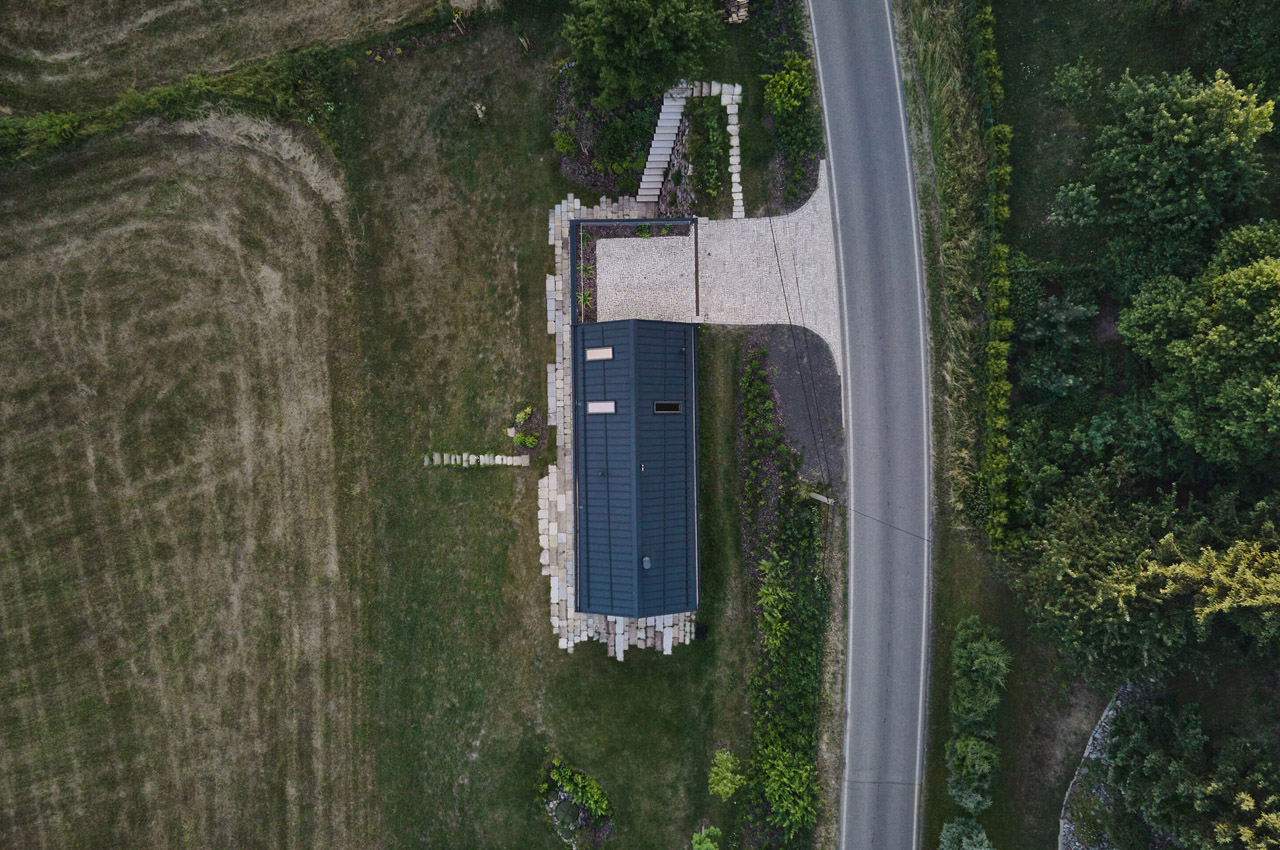
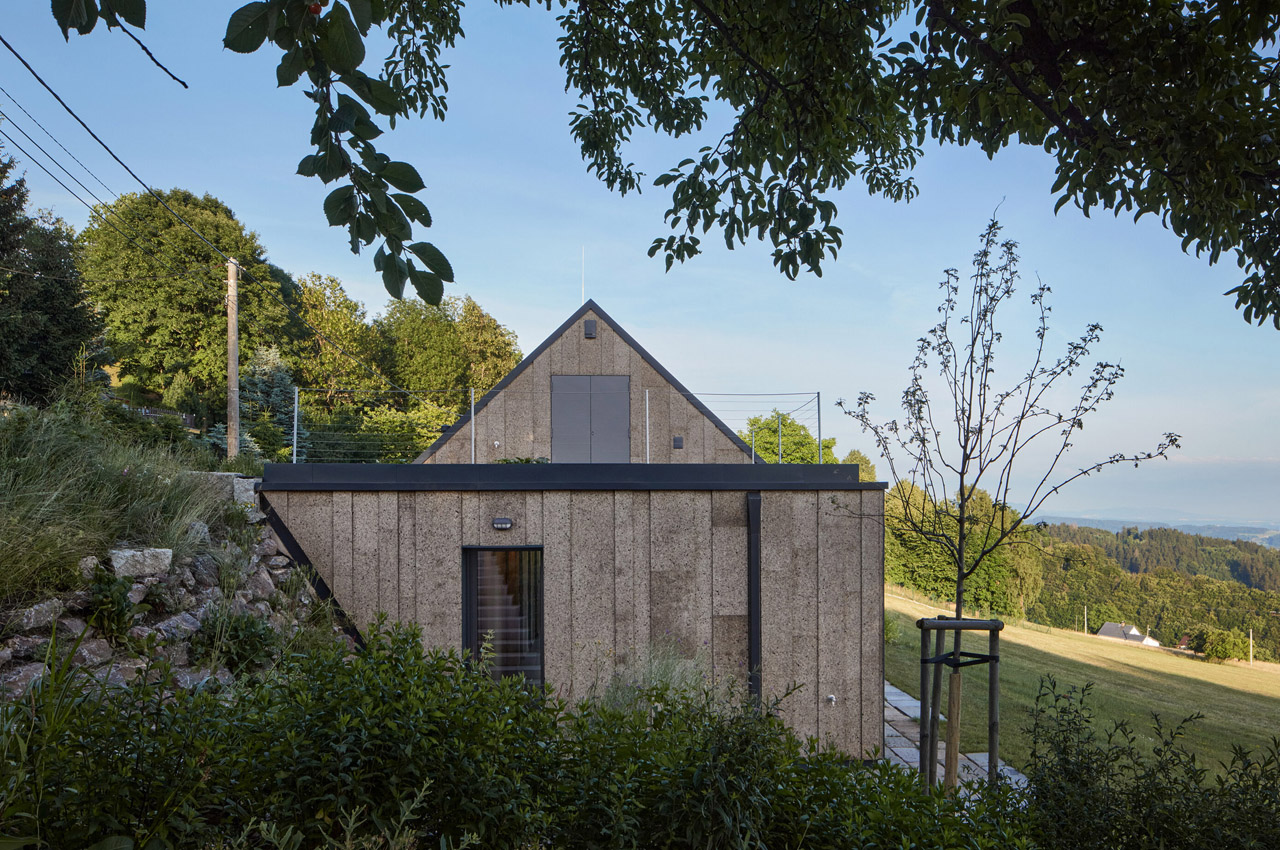
“The landscape is open, dominated by flowering, unfenced meadows. The view and the integration of the interior spaces into the landscape was one of the main motifs driving the house design process,” said the architects.
The home is located on a beautiful grassy embankment and is surrounded by a group of vernacular granite pink stones. The picturesque home look’s straight out of a movie! “The slender mass of the house cuts diagonally into the steep slope of the road, and the ridge seems to slope down into the garden,” continued the designers.
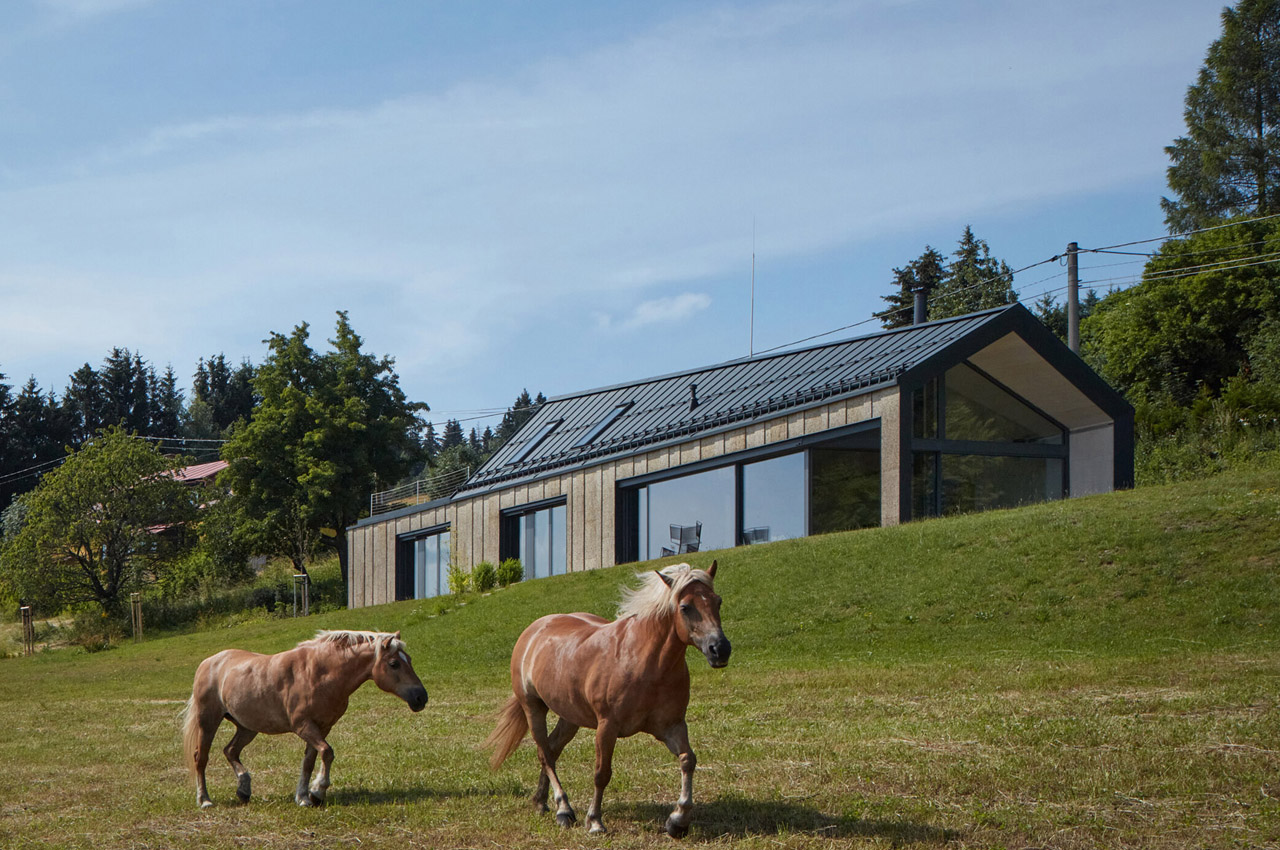
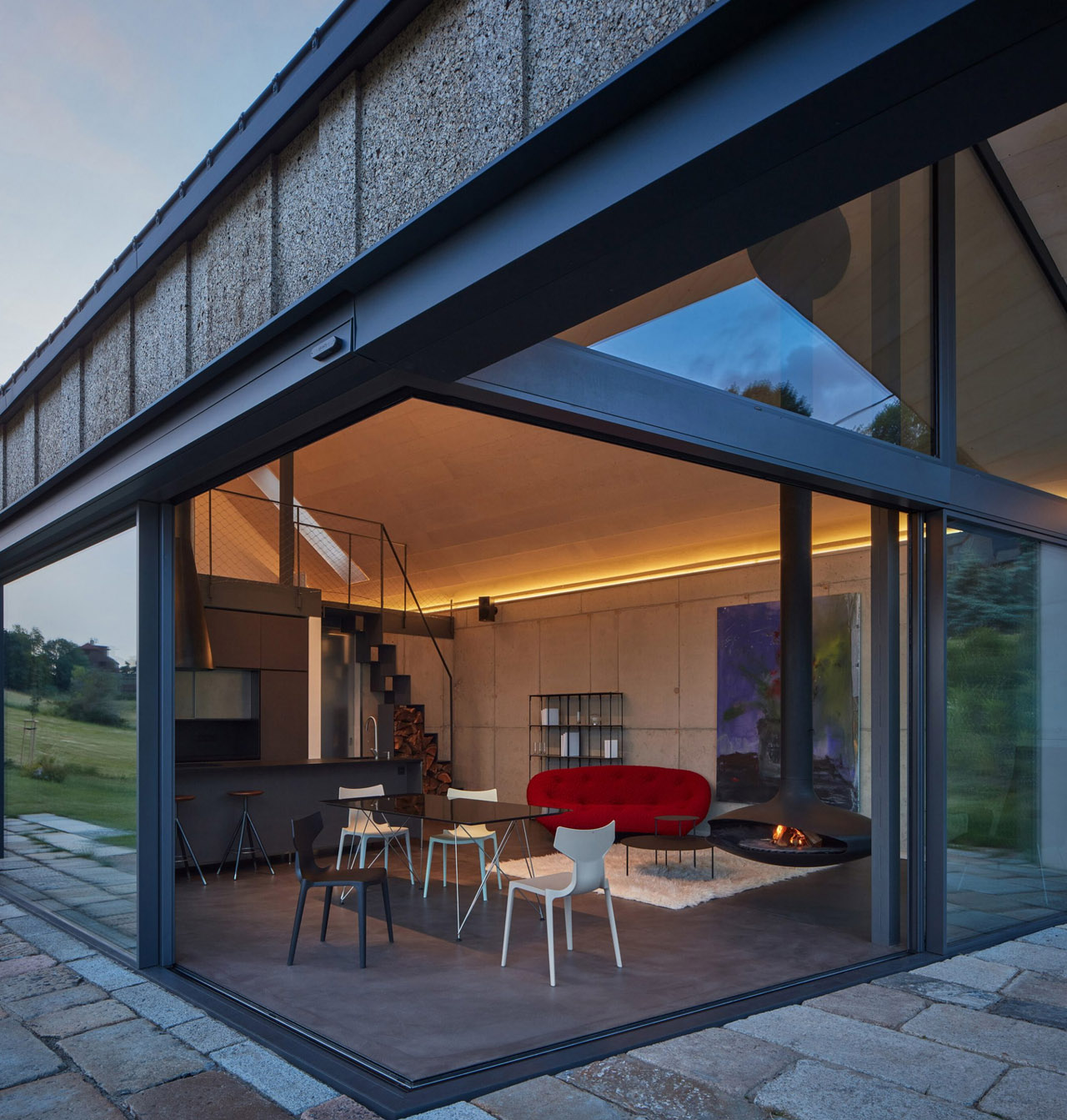
It features a gabled roof that is crafted from sheets of pitched aluminum. The roof extends and takes on a projected form, creating a covered terrace. A triangular partition separates the terrace from the interiors of the home. Most of the facade is clad in Portuguese expanded cork – which is placed in vertical strips across the structure. The strips are of varying widths, and the designers say this is the first time cork has been used in this manner in the Czech Republic.
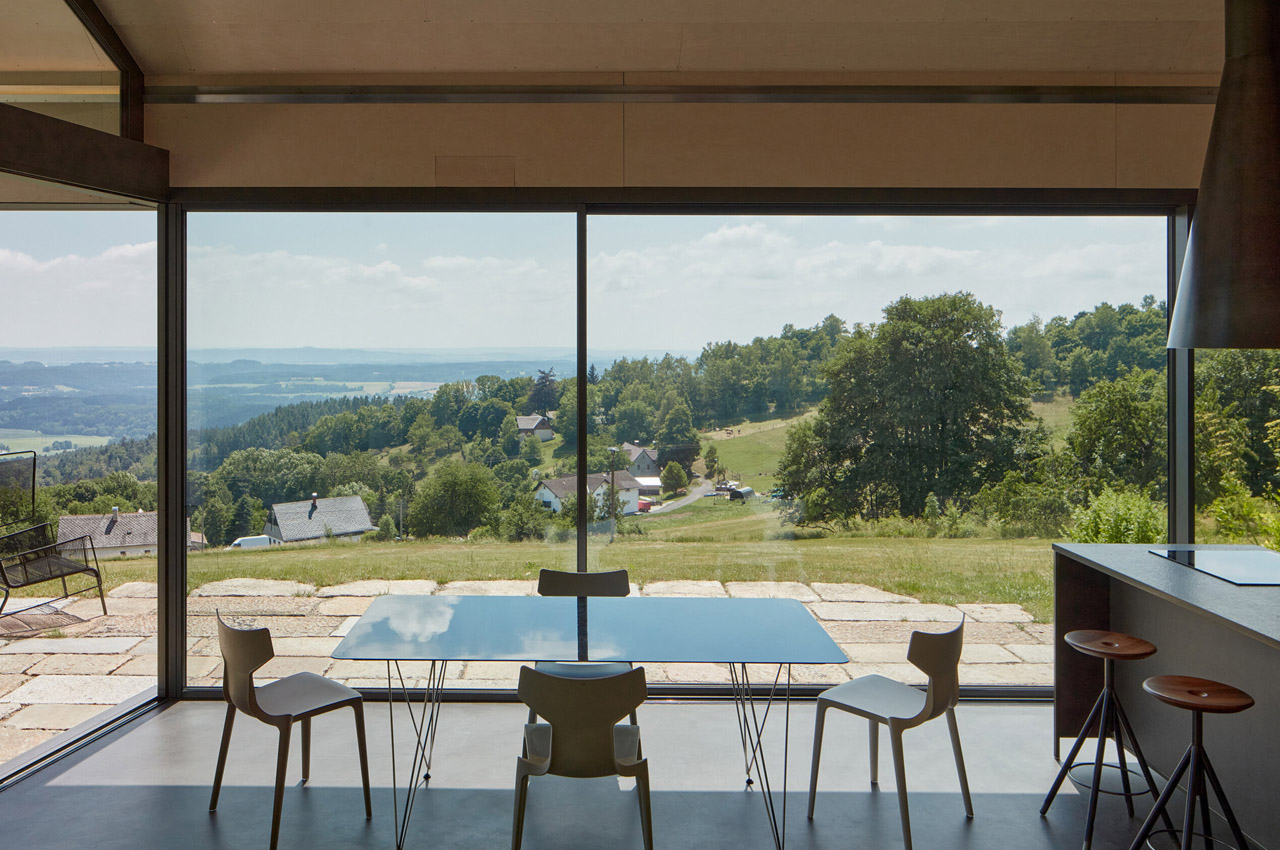
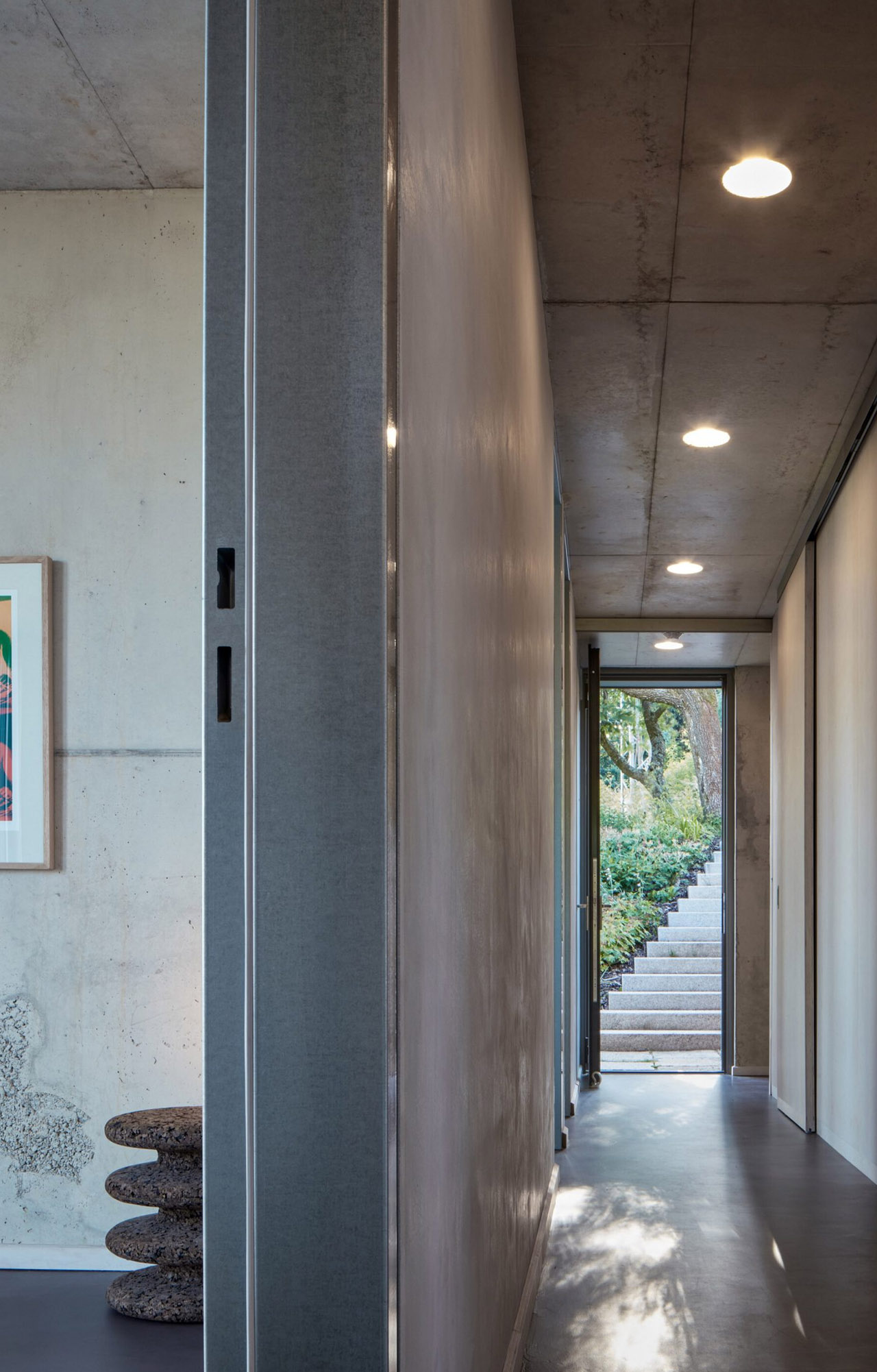
The home features an open-plan kitchen, living room, and dining area all centered around a suspended fireplace. While the bedrooms, bathrooms, and storage spaces are placed on a straight corridor, facing the front door.
“The interior design of the house with the internal layout of the rooms may have been created earlier than the house itself,” said Zachariášová. “Many of the functional aspects were clear from the outset, and we basically only dealt with their alignment.”

