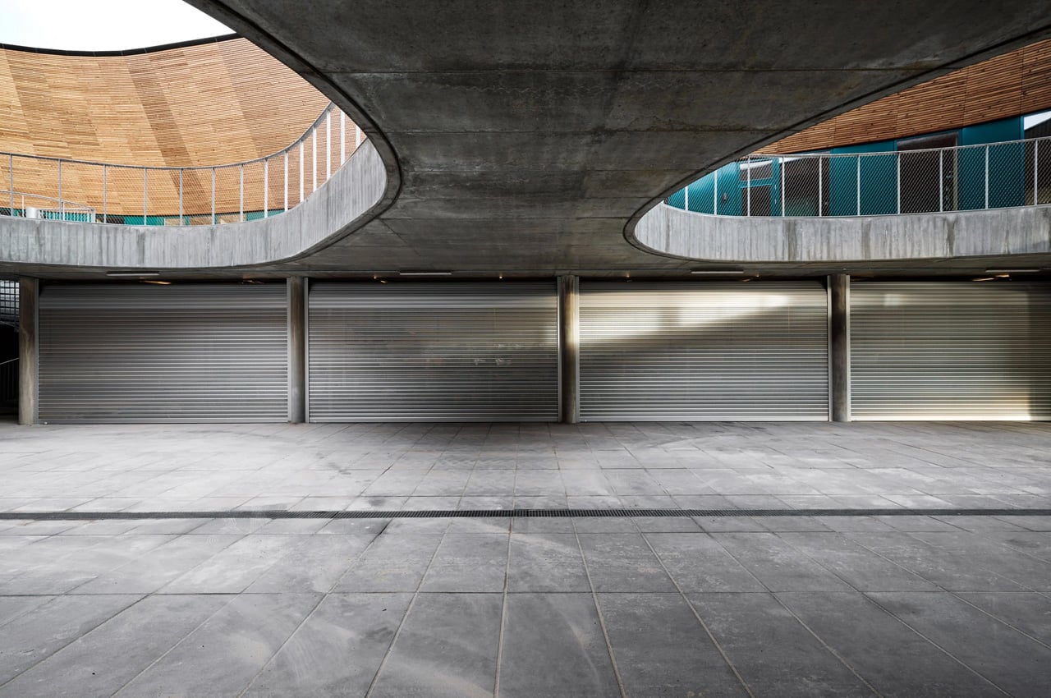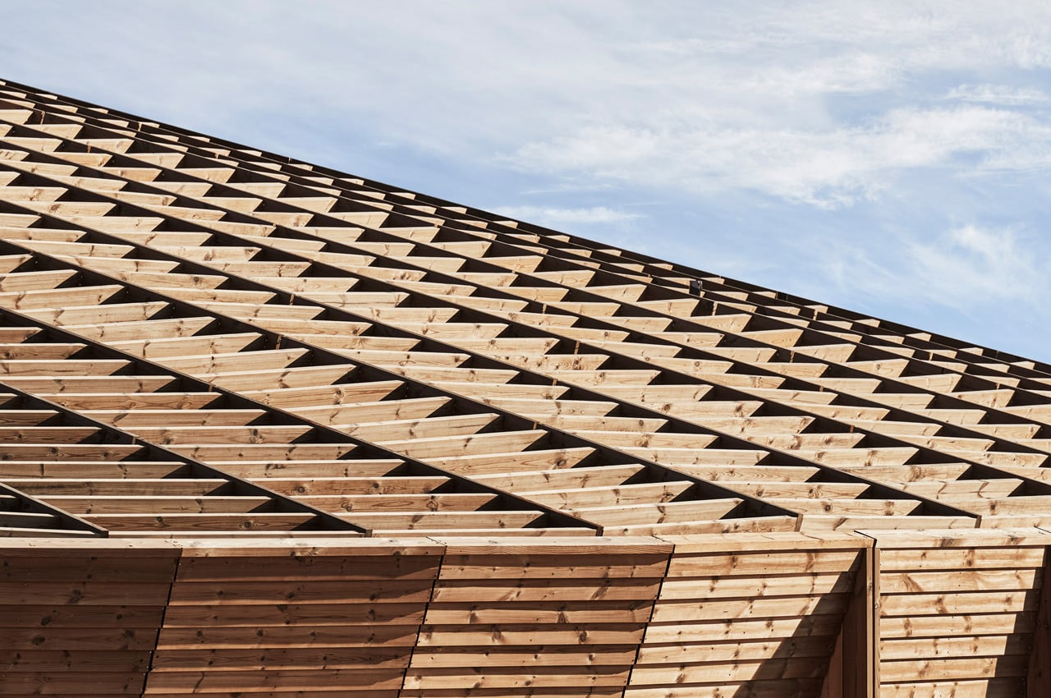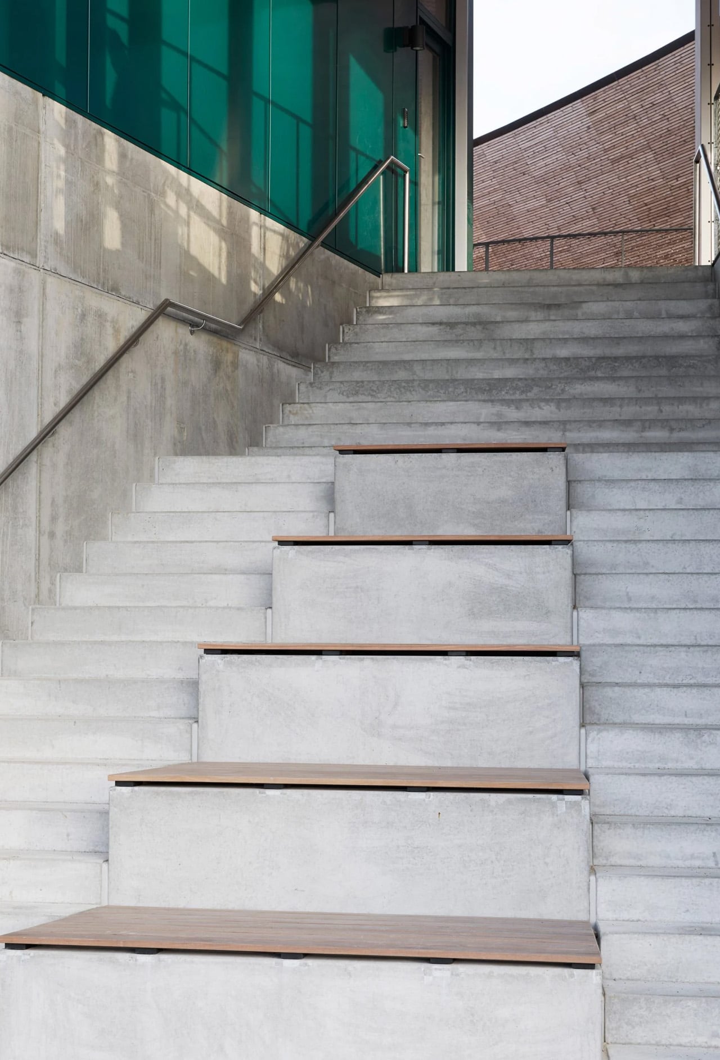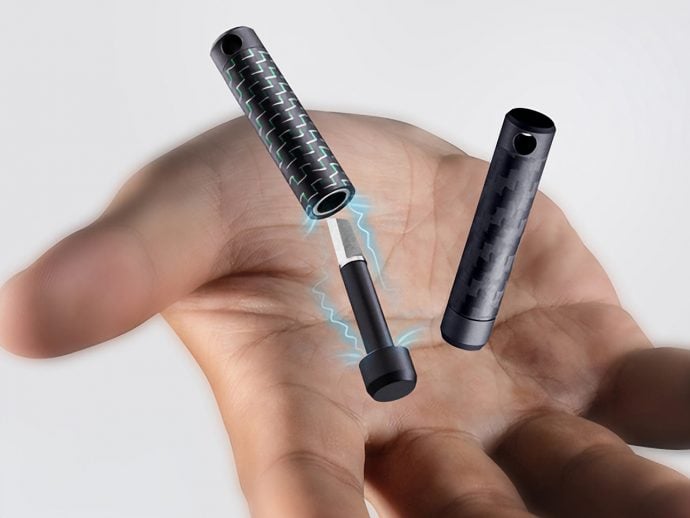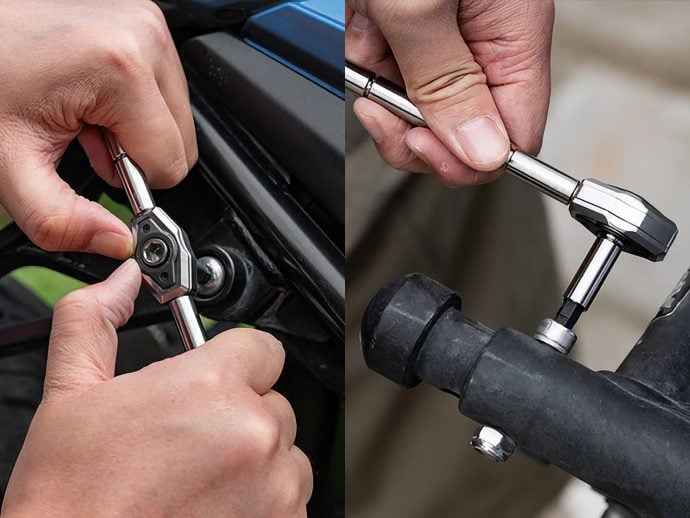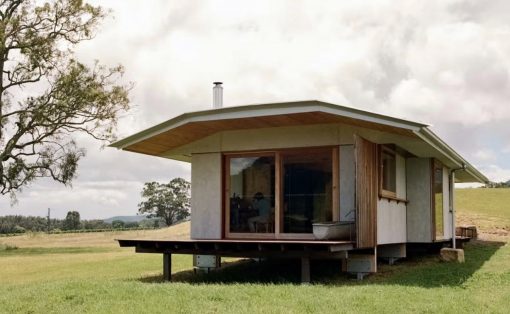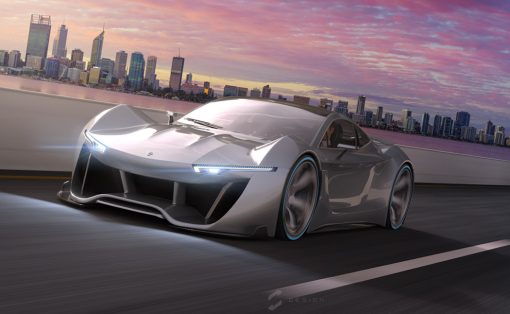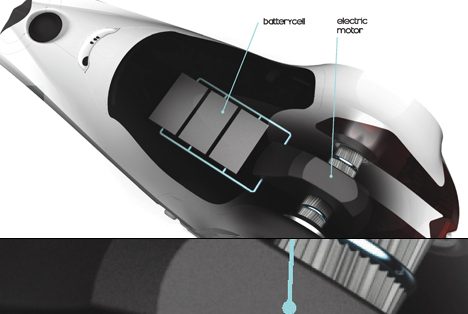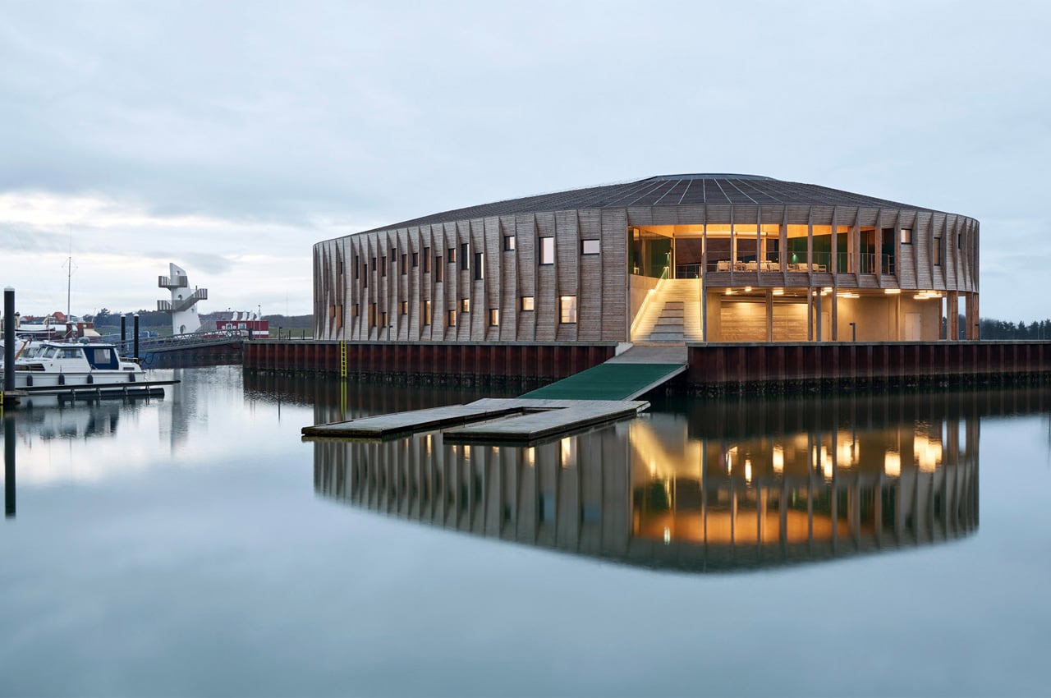
International studio Snøhetta and Danish studio WERK Arkitekter were commissioned by the Esbjerg Municipality to create a community center for water sports clubs on the coast of Esbjerg, Denmark. Located on an artificial island, the community center is deeply inspired by boat construction and pays tribute to the maritime traditions and legacy of Esbjerg. Called the Esbjerg Maritime Center, the space was designed to be a ‘social hub’, one that brings together all the water sports clubs of the area into one standard location.
Designer: Snøhetta and WERK Arkitekter
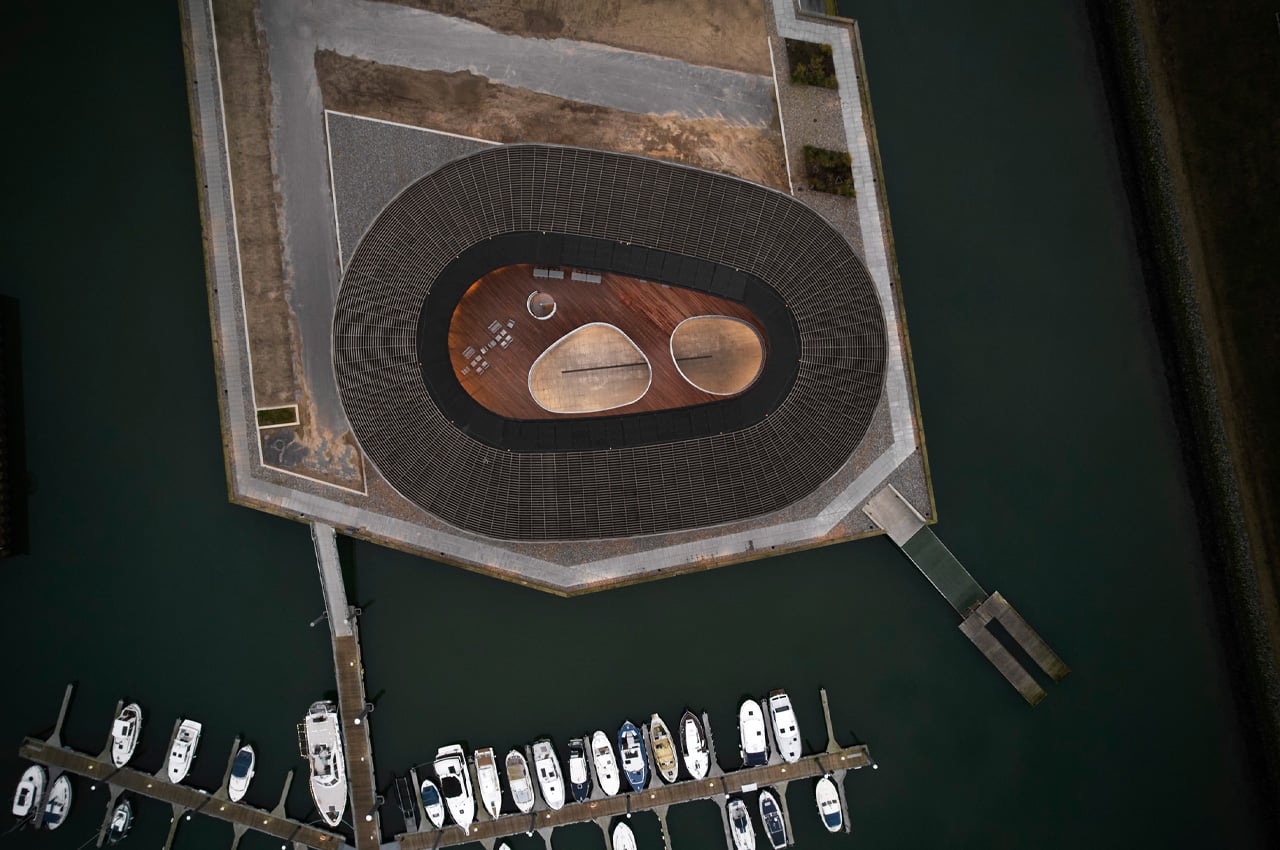
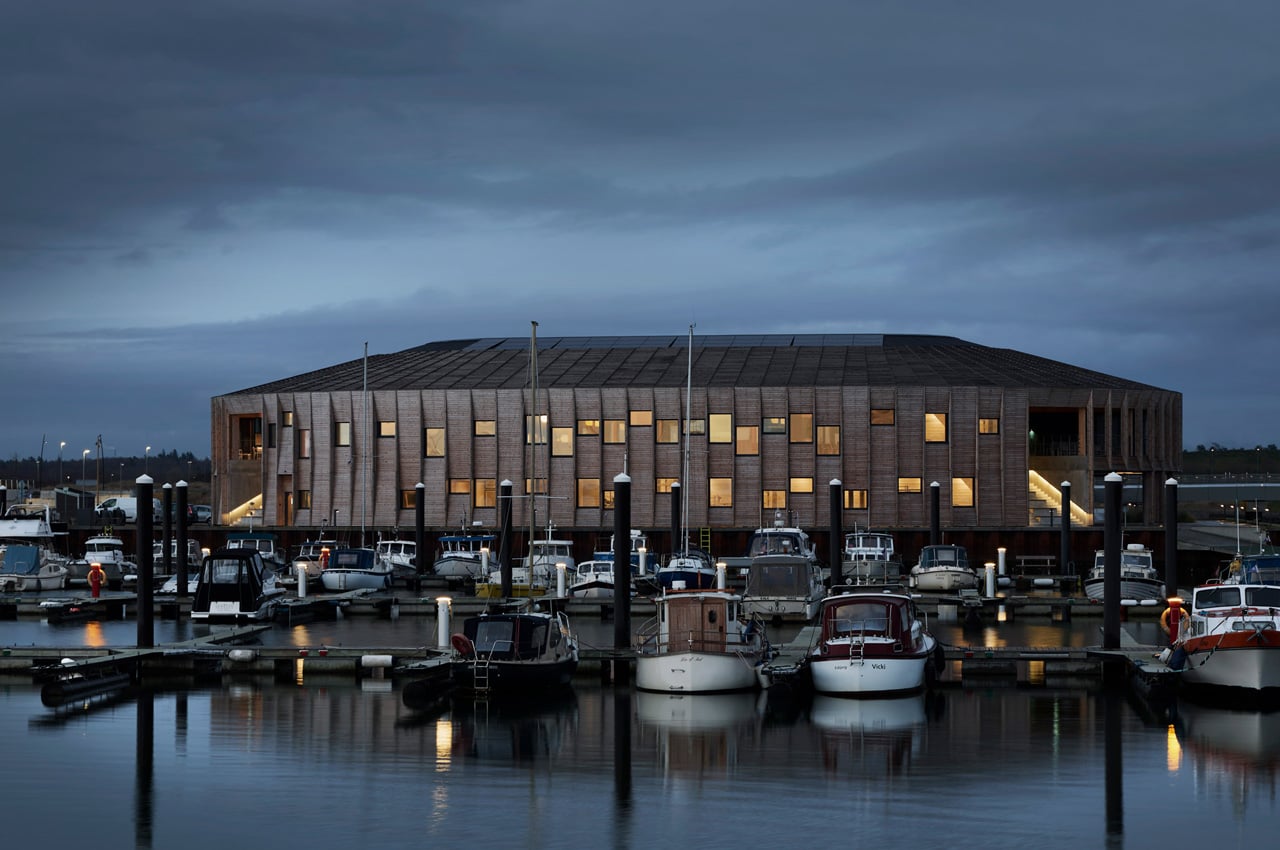
“The brief was to relocate all the different clubs on different addresses in Esbjerg into one new building. We proposed a circular building to create an inviting building from all sides,” said project lead Frank Foray. The center features an intriguing circular form that has been clad in wood. It glows at night and hence is called ‘The Lantern’ colloquially. The upper storey of the center houses spaces for sports clubs such as rowing, diving, and kayaking. It also includes an education center and training facilities. A public terrace, which functions as the social heart of the space, is located on this floor as well and can be accessed via two staircases. The terrace provides mesmerizing views of the sea. The lower level of the structure holds spaces for boat storage, and workshop areas, which are connected directly to the sea.
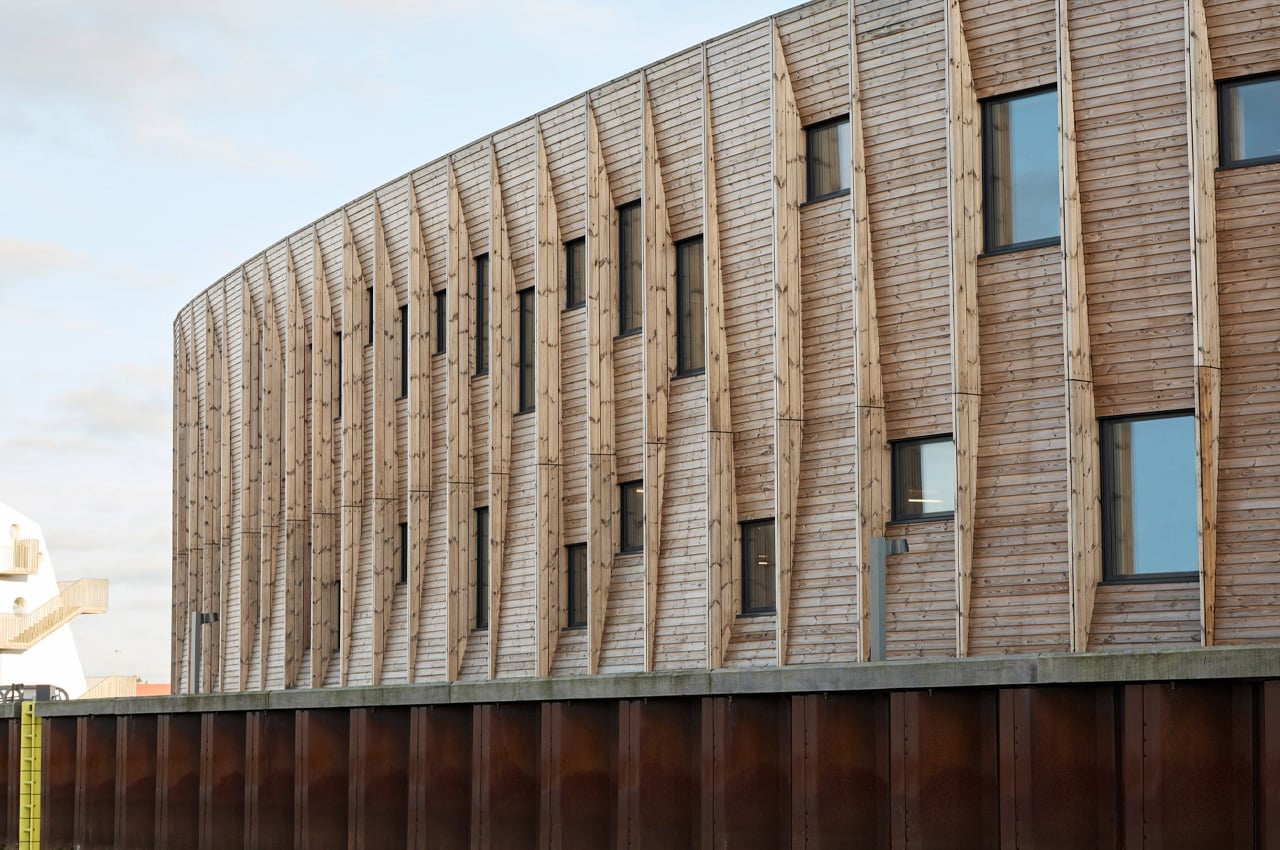
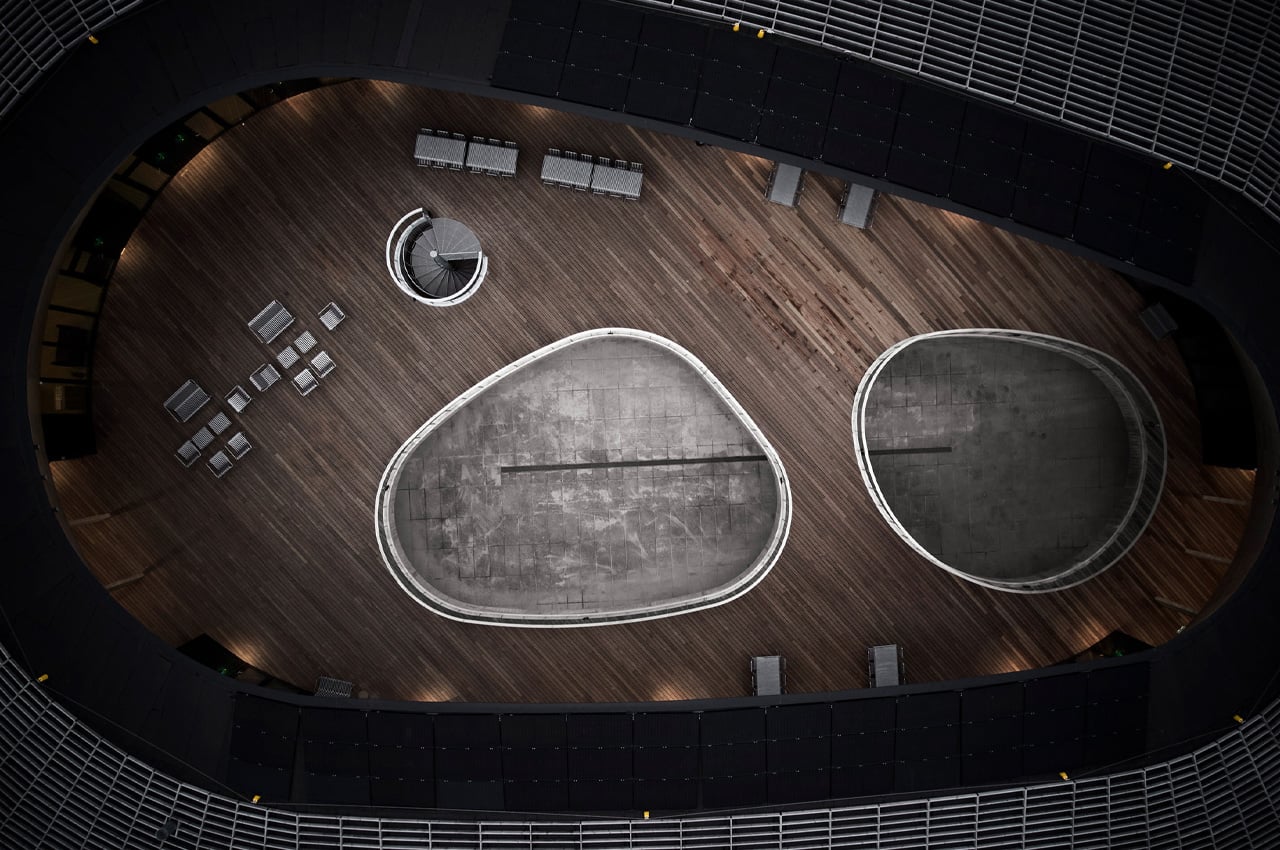
The maritime center is constructed using wood and concrete, and it derives its power from solar panels on the roof, as well as electricity. This provides the center with a sustainable element. The base of the building was made using concrete, which was engineered in a manner that could allow it to provide protection against high tide, in case the water ever overflows the flood barrier. The building’s roof was constructed using heat-treated pine, and in a rhythmic and repetitive fashion, that is inspired by boat craftsmanship and the flow of water. The panels of the facade are arranged in an interesting pattern that mimics the shapes of kayaks.
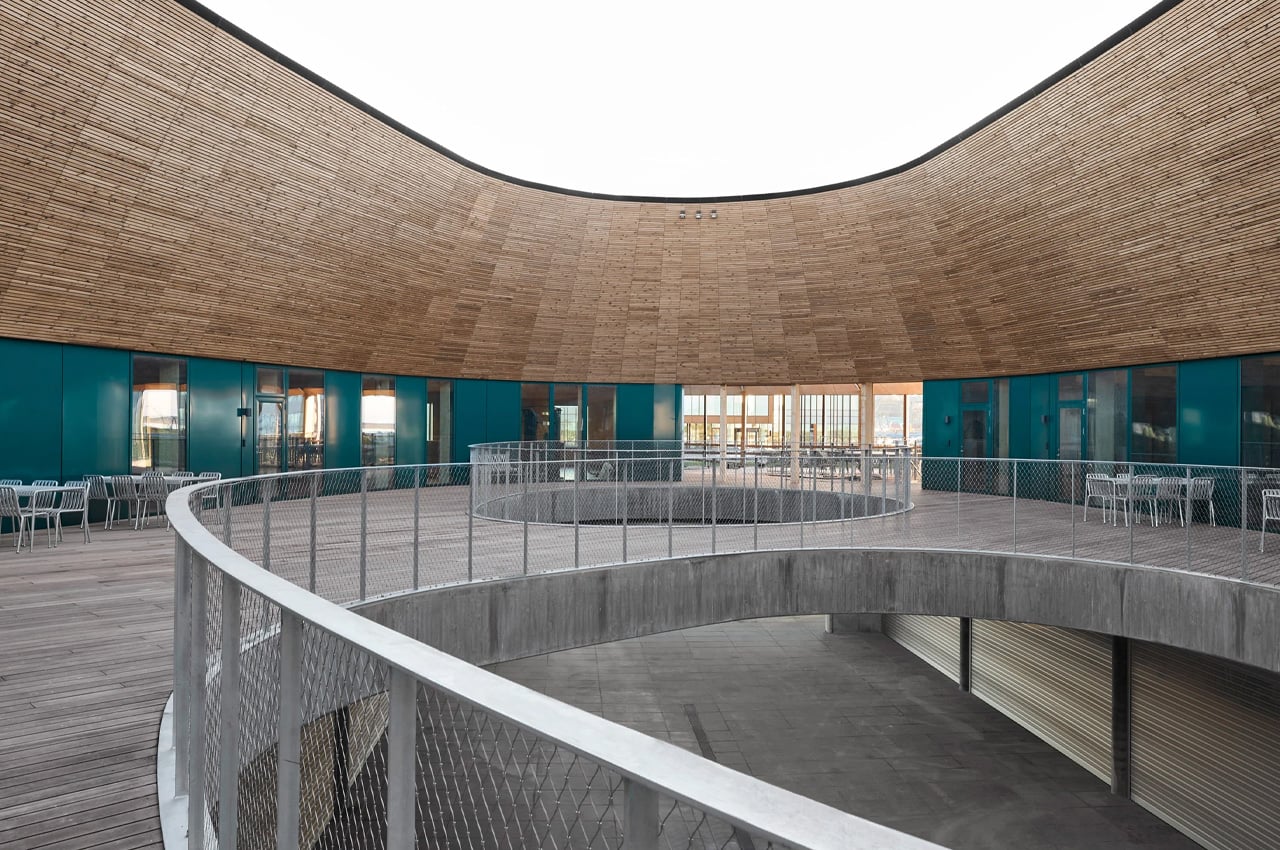
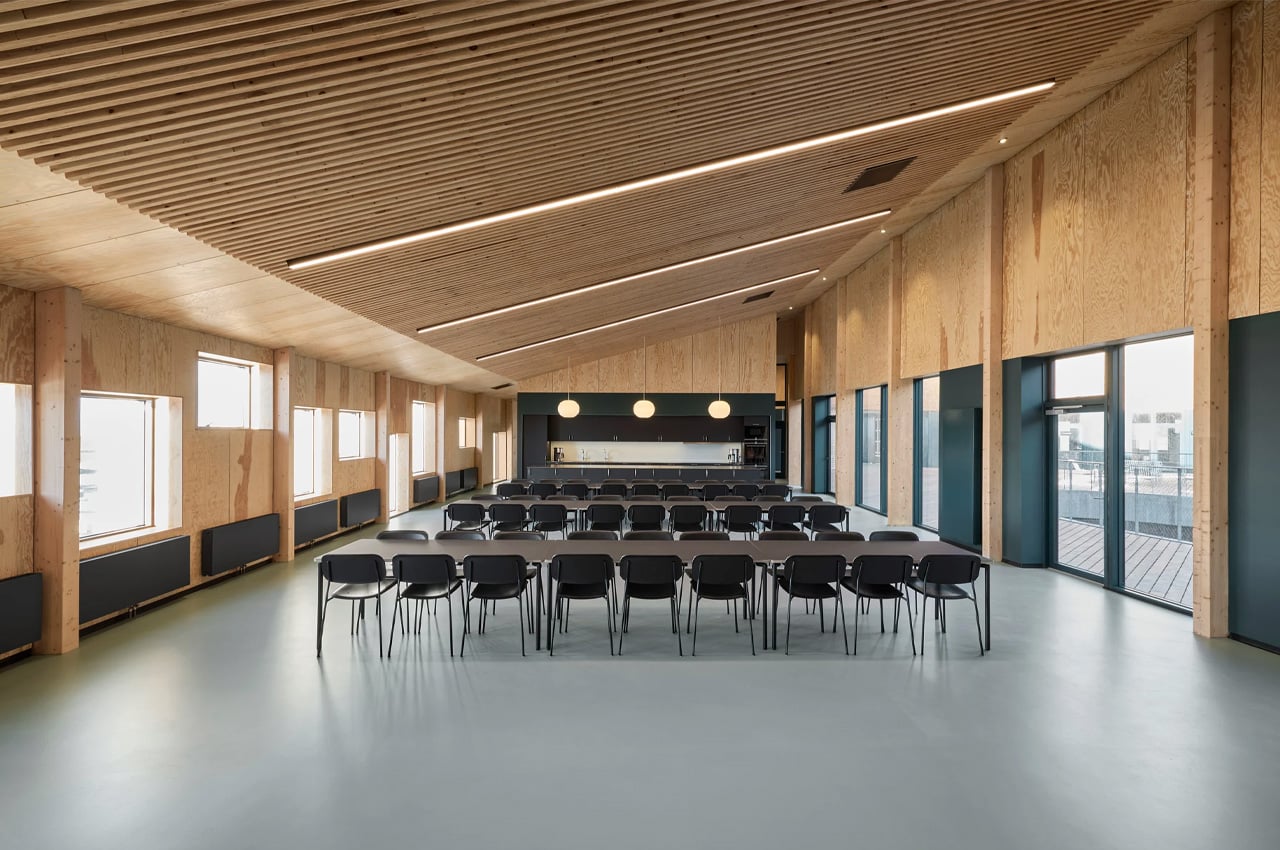
“The chosen wood structure is from both the outside and the inside inspired by the rich culture of boat craftsmanship. The thermo-heated wood is reflecting the original deeply Nordic-rooted material for boat construction. It will turn grey in a few years,” said Foray.
The pine cladding was selected not only because it will eventually grey with time, but also because this material is used very frequently in the construction of boats. The interiors were designed to give “the impression of being under a boat turned upside down”. Even the materials for the interiors were selected in accordance with this brief. Originally, the Esbjerg Maritime Center was supposed to open in 2022, although a bit later than its intended deadline, the space is finally open to the public!
