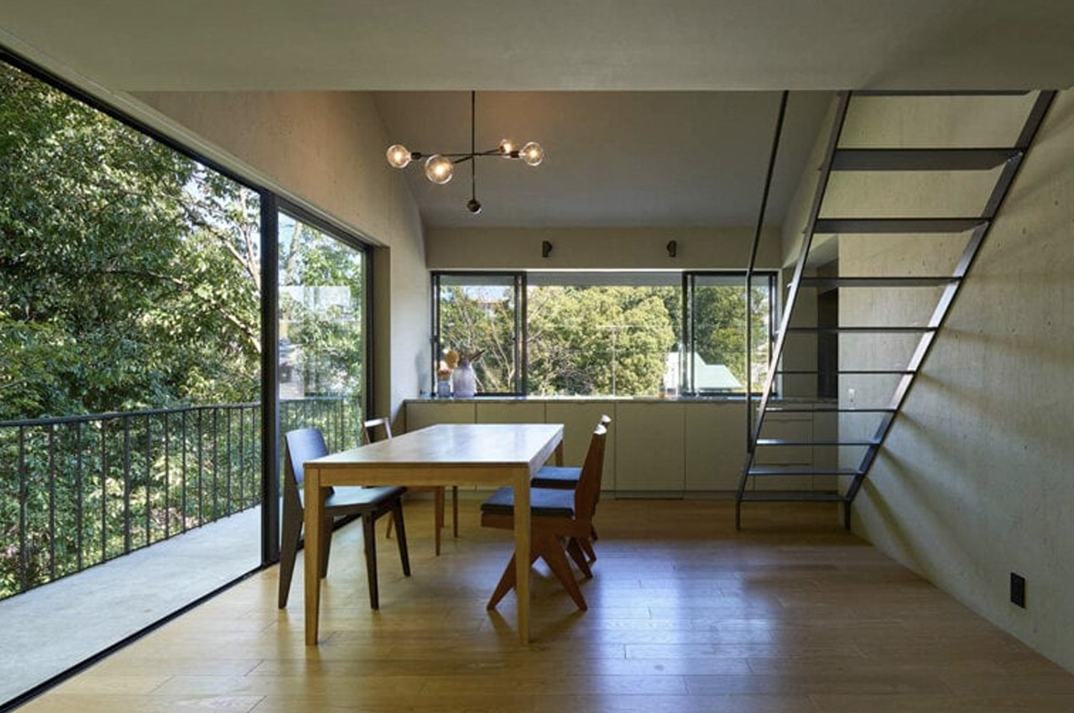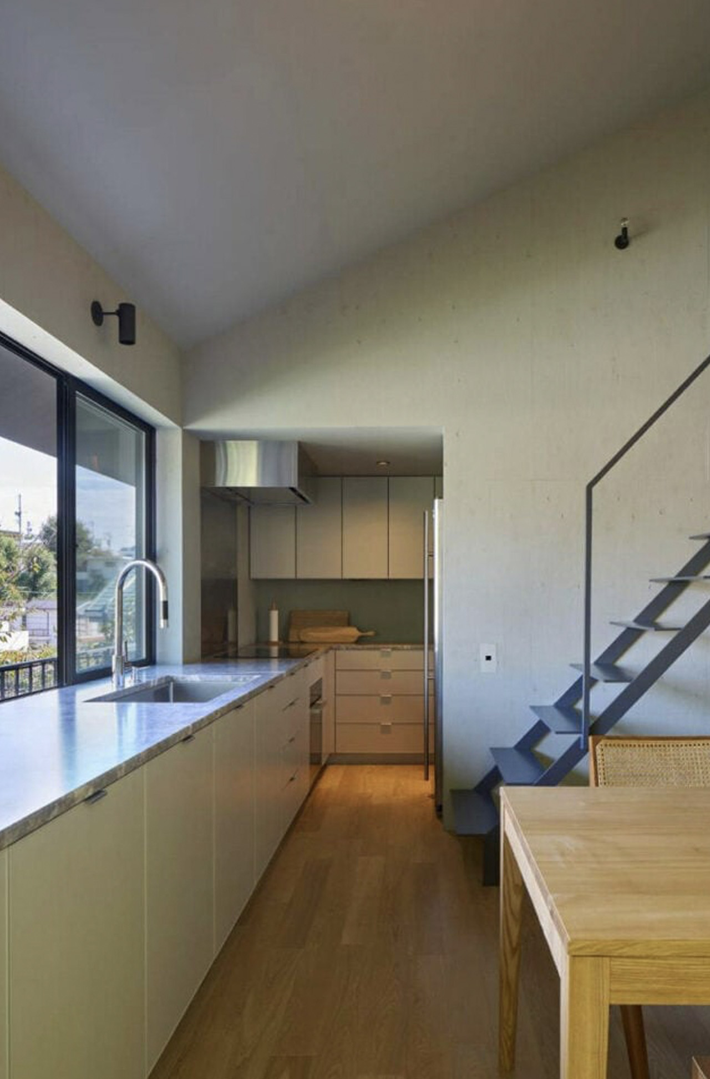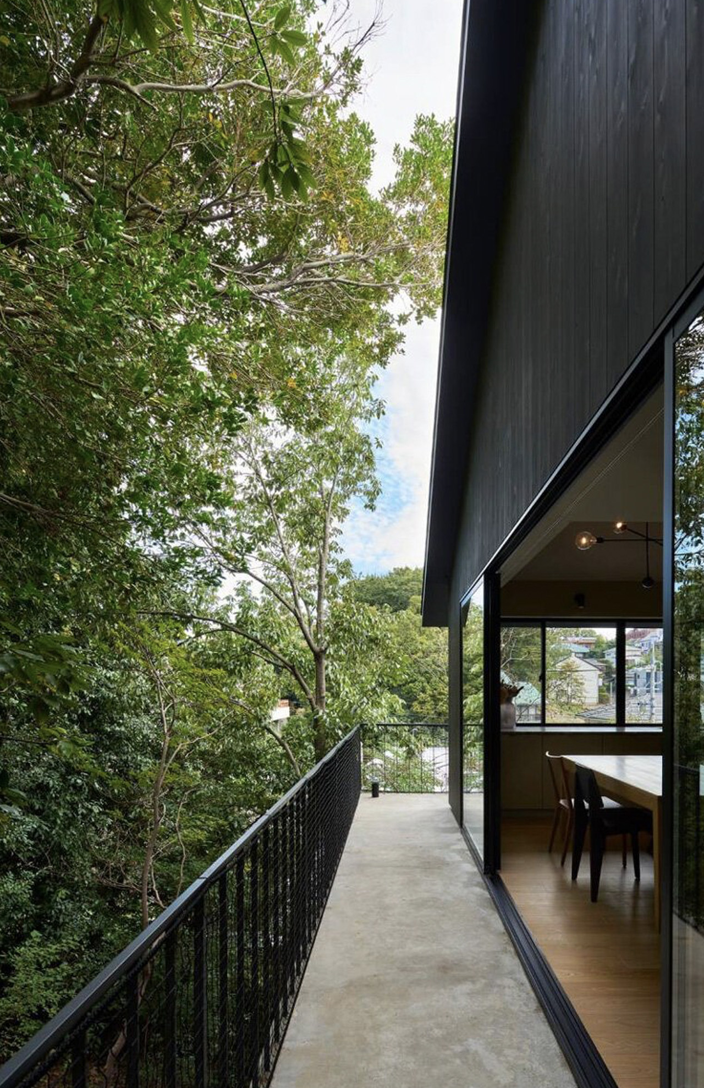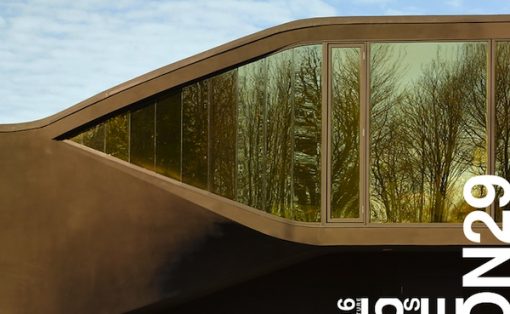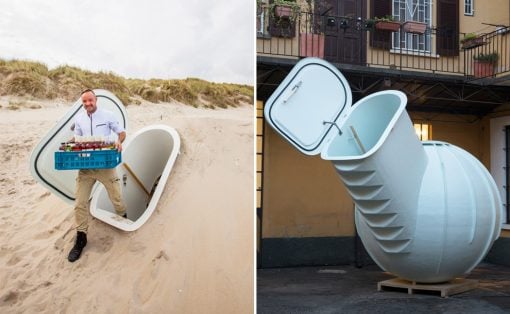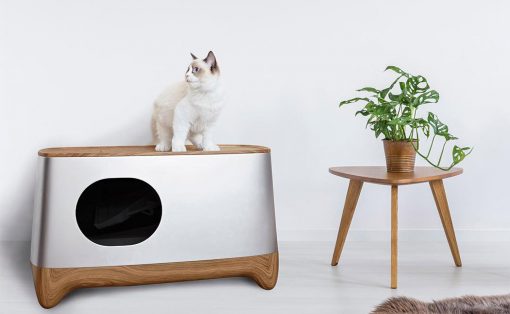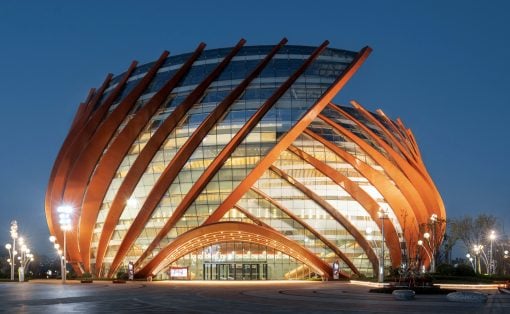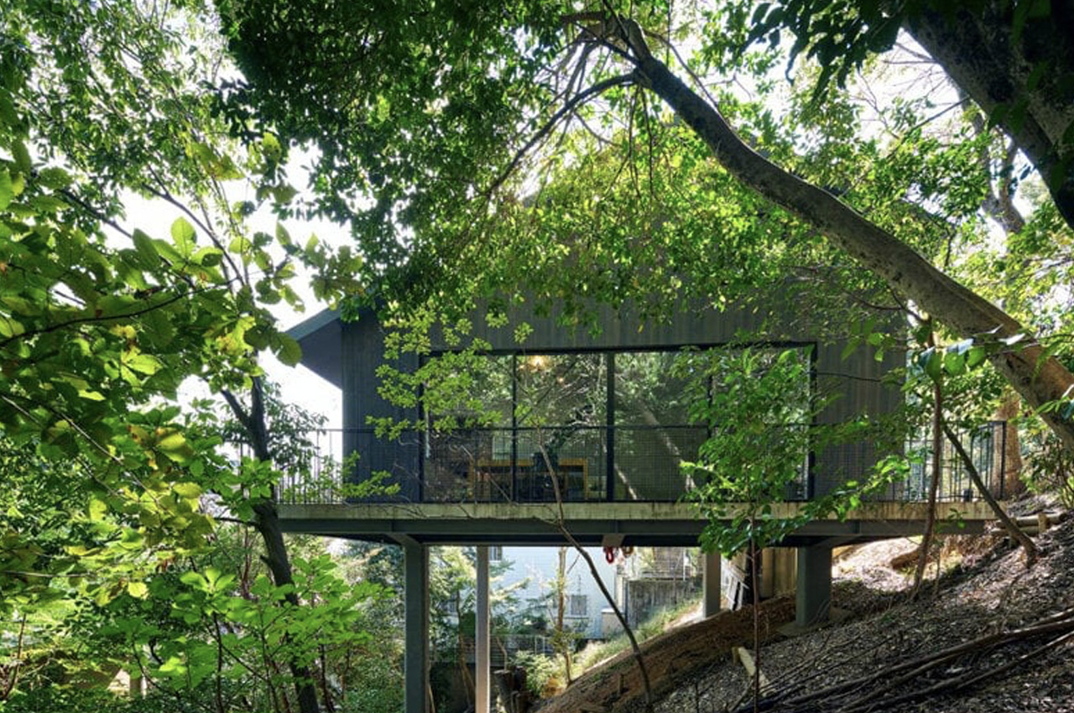
Nestled in the hilly residential area in Nagoya City, Japan, is a small cozy home called the House in Yagoto. The house is located on a slope shrouded with greenery and nature. The home is perched above a steep incline, with a covering of trees surrounding it, and a forest located on its northern edge. The architects designed the home in a manner that could tackle this challenging topography, and keep costs and the impact on the environment at a minimum.
Designer: Airhouse
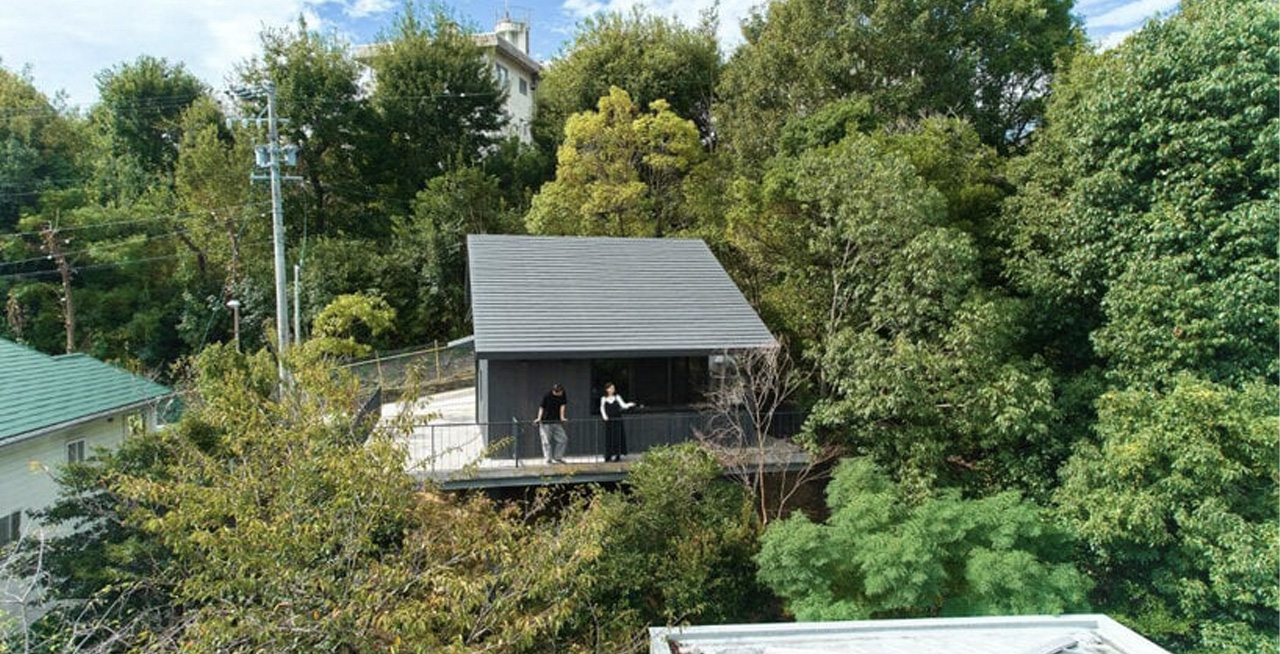
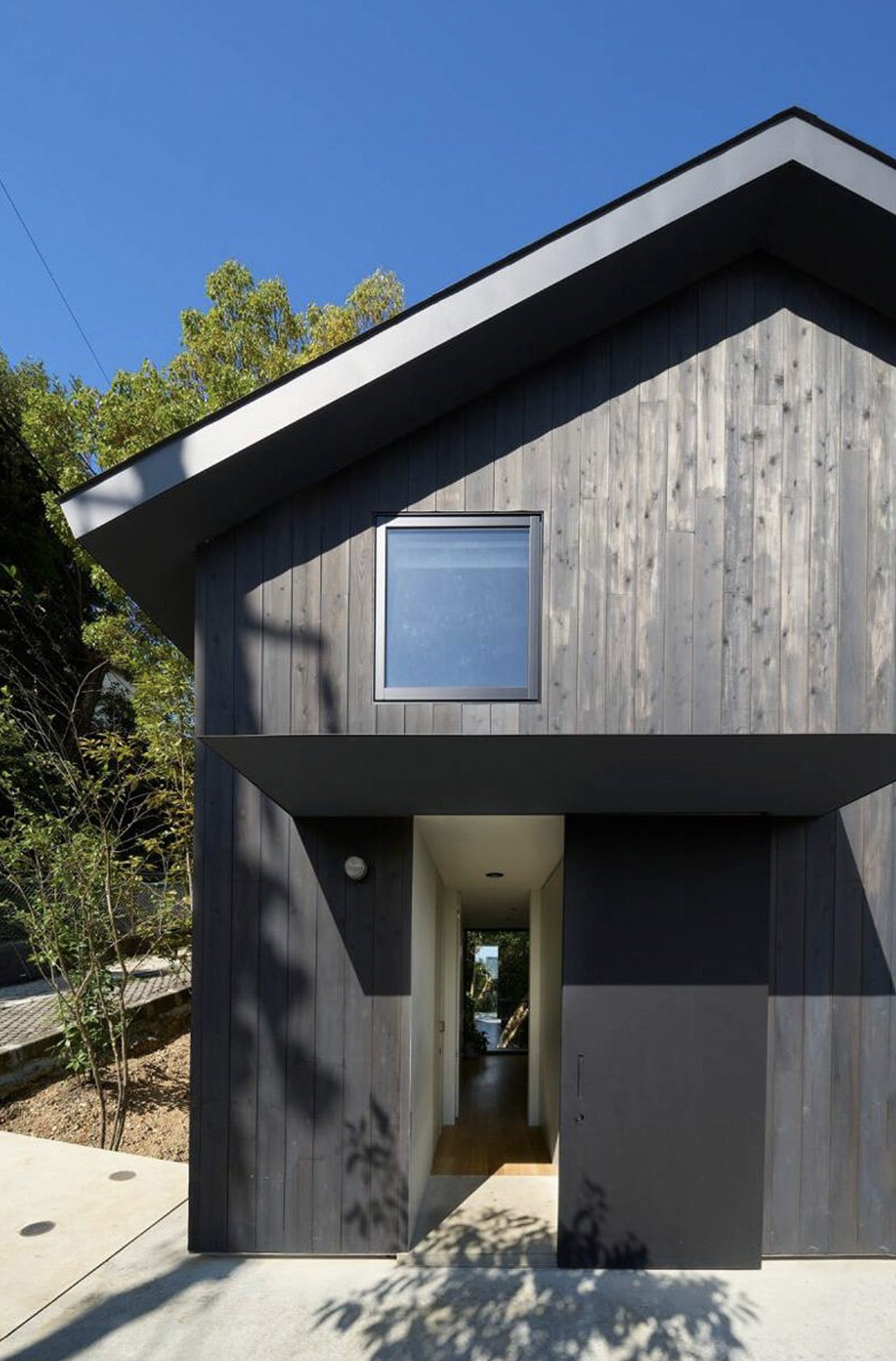
Airhouse’s design plan for the home was building a construction foundation of only four steel columns, which reduces the building’s ground contact area with the use of cantilevering reinforced concrete floor. The floor holds a dark greyish cedar-clad home that seems to subtly float in the air. The cantilevered floor is the star feature of the construction, and it functions as the foundation for the home. This gives the impression that the House of Yagoto is intriguingly hovering in the air, and rising above the green slope.
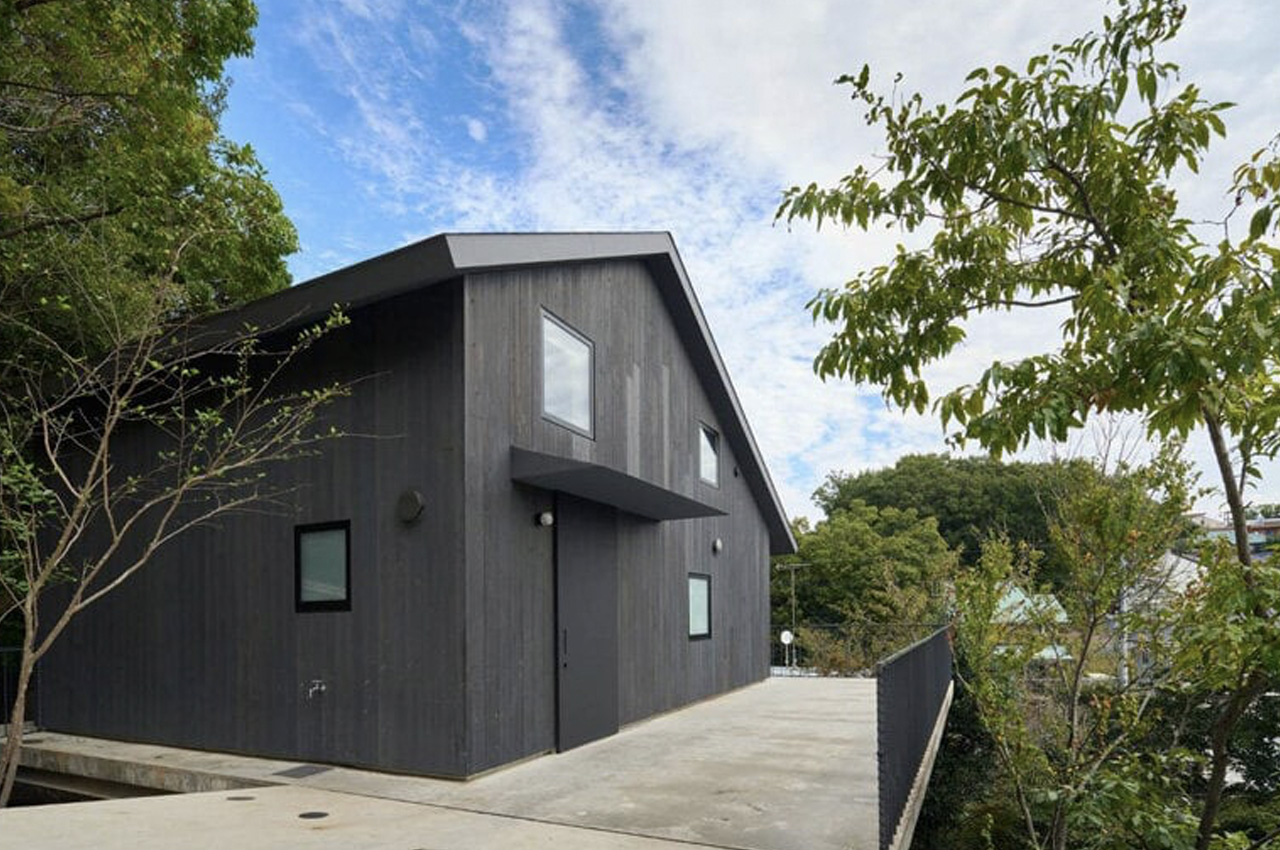
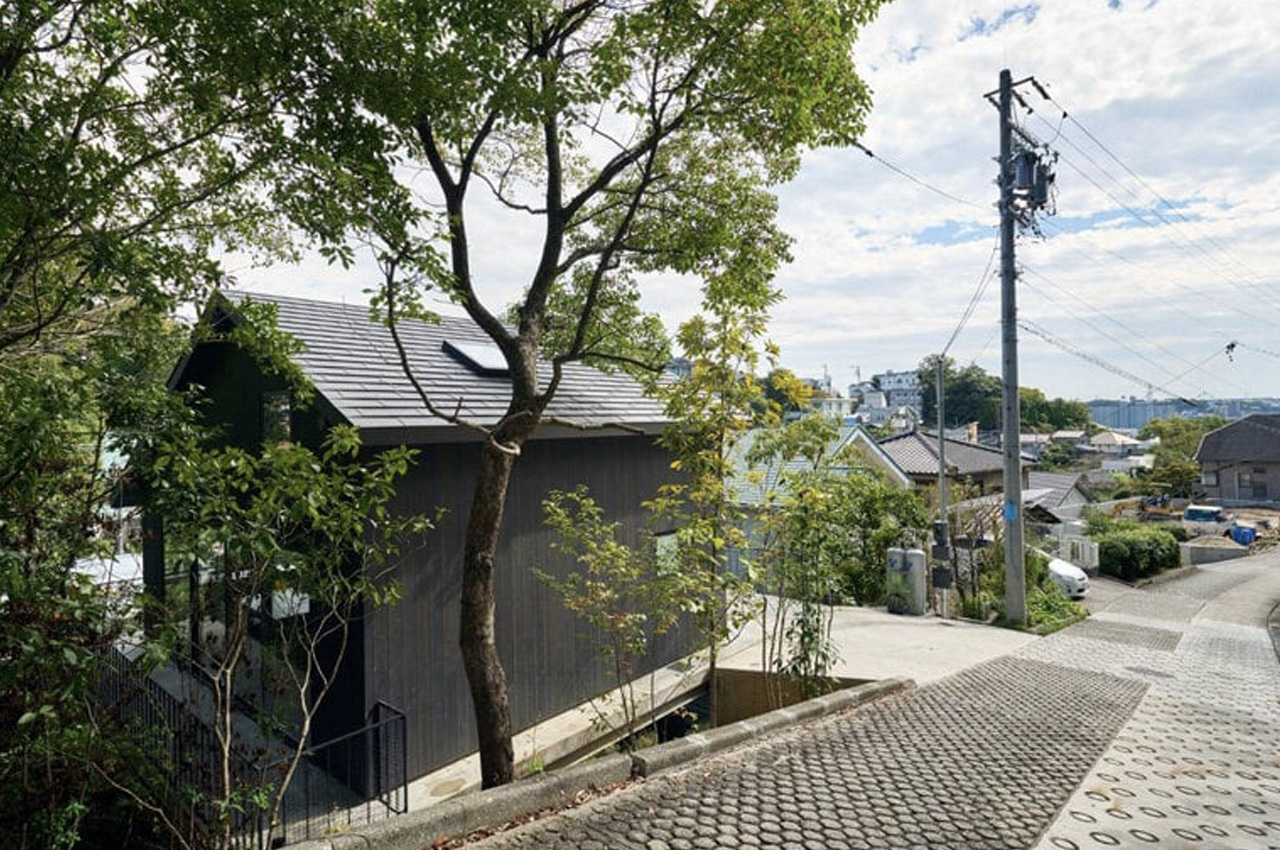
Since the color selected for the exterior of the home was a dark one, this creates an interesting contrast to its green and natural surroundings. The cedar-clad exterior gives the home the visual of a tranquil mountain villa. The design strategies used by the team ensured minimal disturbance to the landscape and eliminated the need to build a base in the ground and put up large walls. “As a result, by thinking about the foundation of the building, we were able to build a house economically even on a sloping land, and we believe that we were able to create a rich living environment that floats in the forest,” said the Japanese architecture studio.
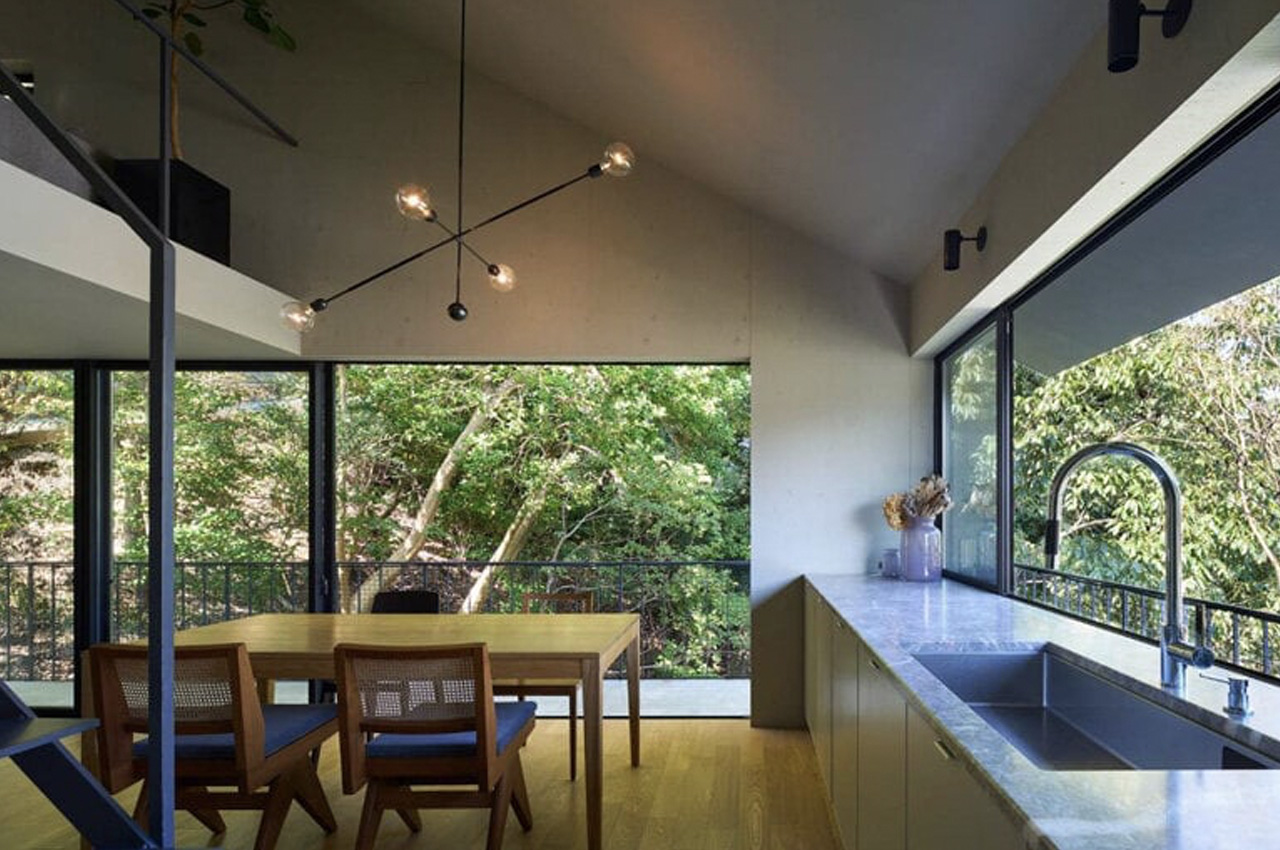
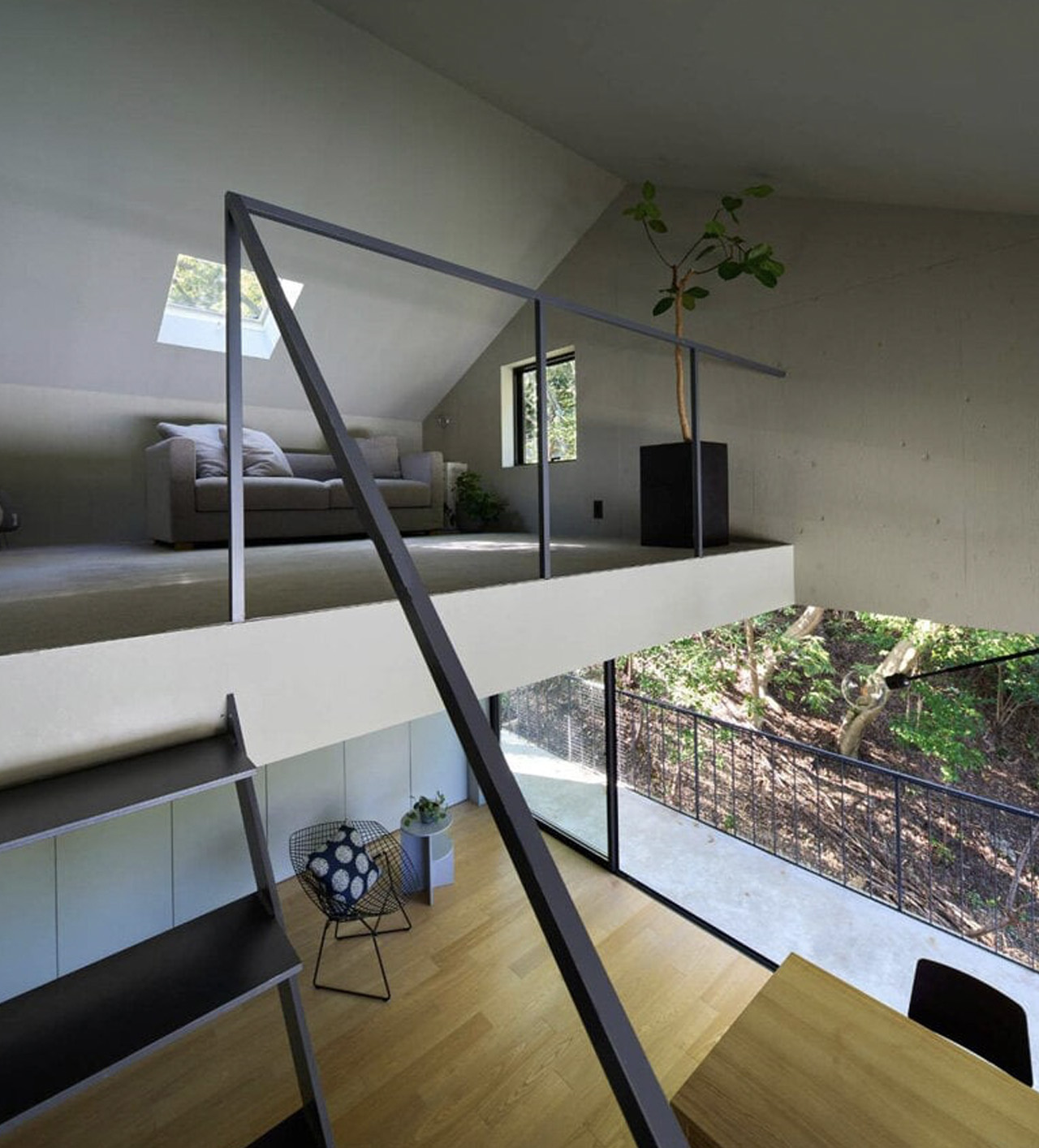
The interiors of the home are quite open and free-flowing. You are invited to a peaceful living space that shares a serene connection to nature. In fact, you feel deeply connected to the surrounding nature and feel immersed in it. The airy interior is marked by natural materials and open spaces, that create an ongoing fluid conversation with the trees around the home. The intention behind the home was to allow nature to effortlessly and seamlessly mix and interweave with the living space.
