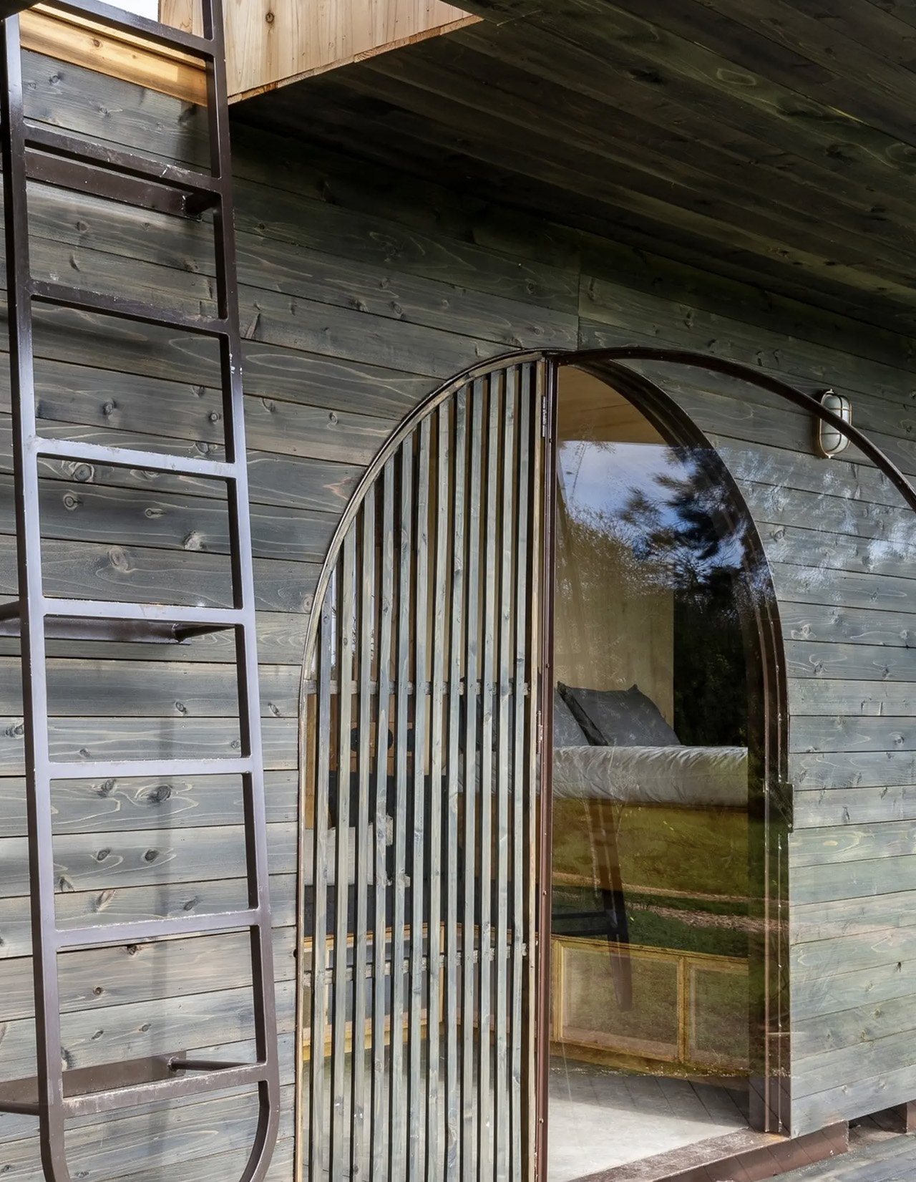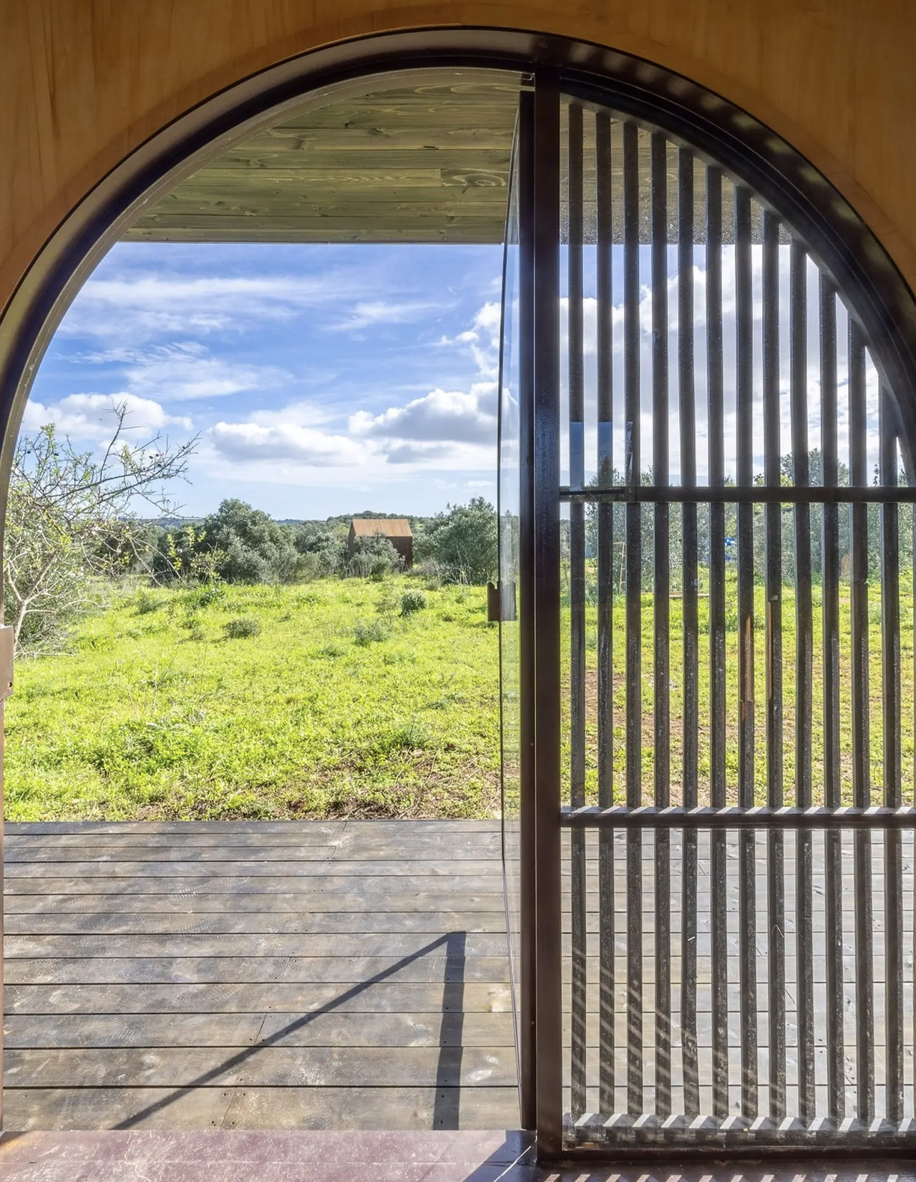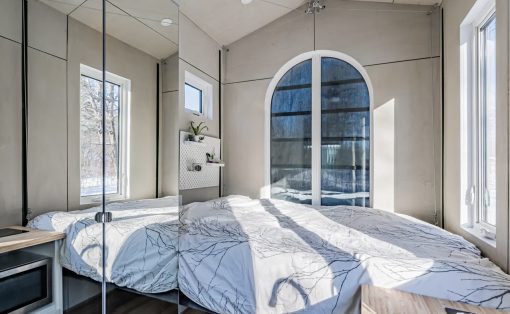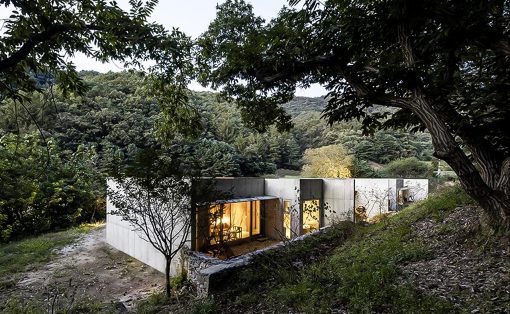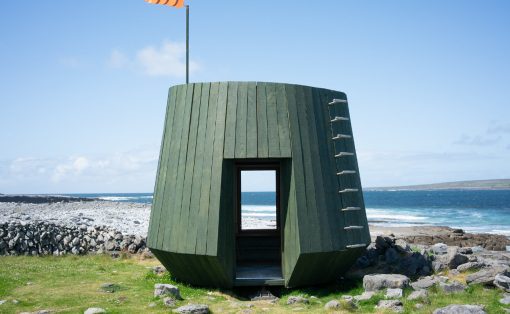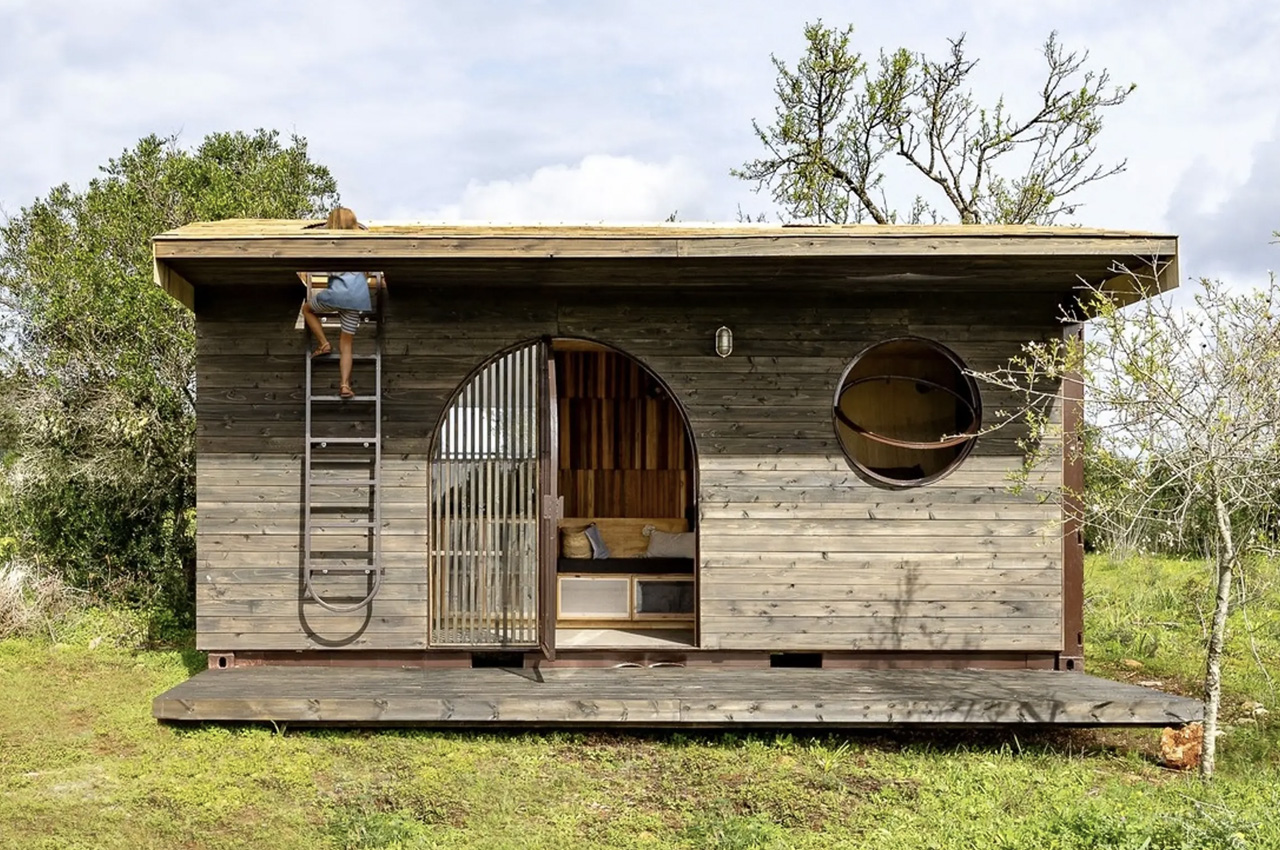
Named Cargo, and designed by the Portuguese studio Madeiguincho, this tiny home was initially an old shipping container but is now an attractive house. The humble metal box was customized and modified to feature a rooftop terrace and a space-saving interior that slowly opens up to the outside. It is based on a standard shipping container and measures 6 x 2.5 meters. The home is finished in wood, and the rooftop terrace features a big overhang. Insulation and operable windows also mark the home, which helps maintain a cool temperature throughout the house.
Designer: Madeiguincho
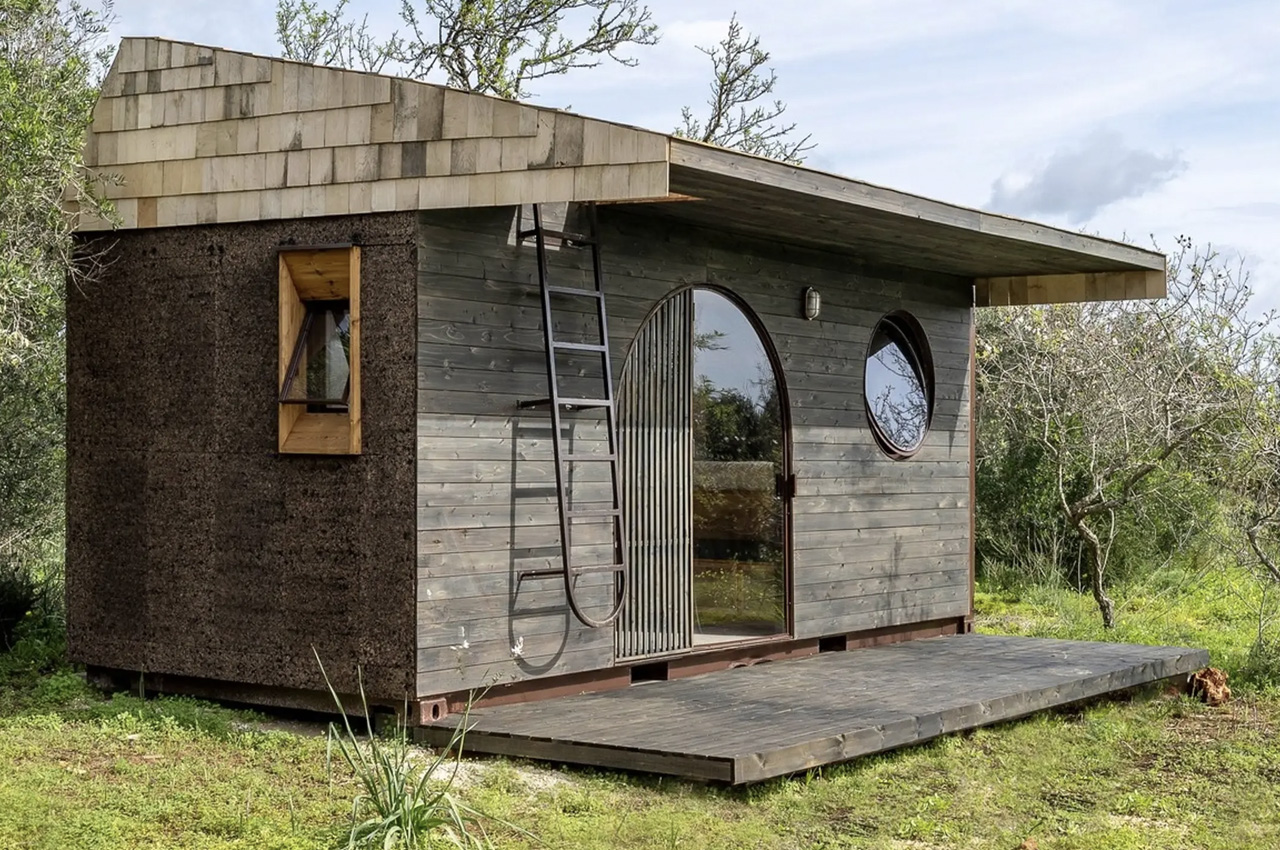
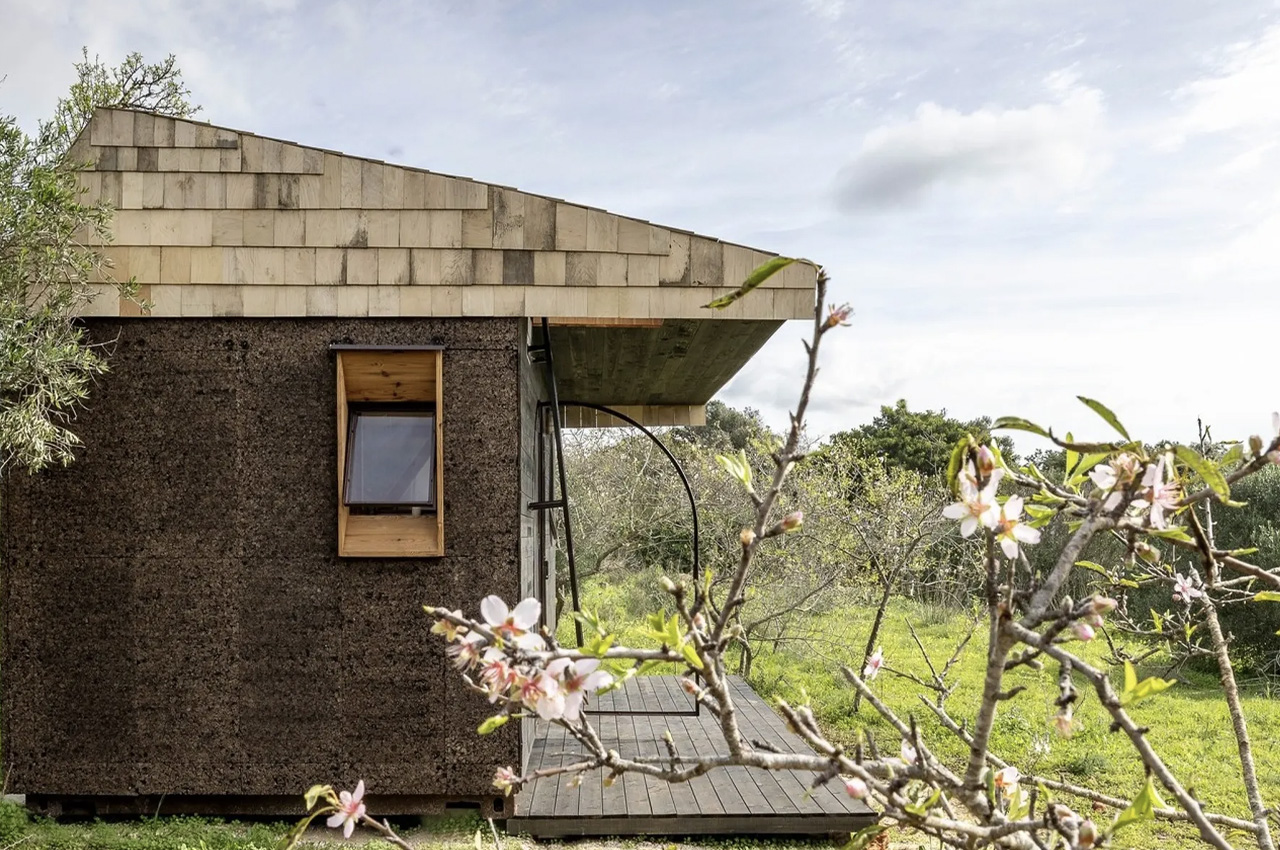
The rooftop terrace can be accessed via a ladder and one of the exterior walls of the container is uncovered, so that the home can be opened up when the weather allows. The tiny home is also adorned with a deck and massive double glass doors, which were protected by wooden slats. The interior has wooden decor, which is similar to Madeiguincho’s previous works. The studio isn’t too fussy or formal with the layout, since the available space is quite limited. The home features a large room in the center with a raised bed, with some storage space underneath. There is also a L-shaped seating area, with a porthole-style window.
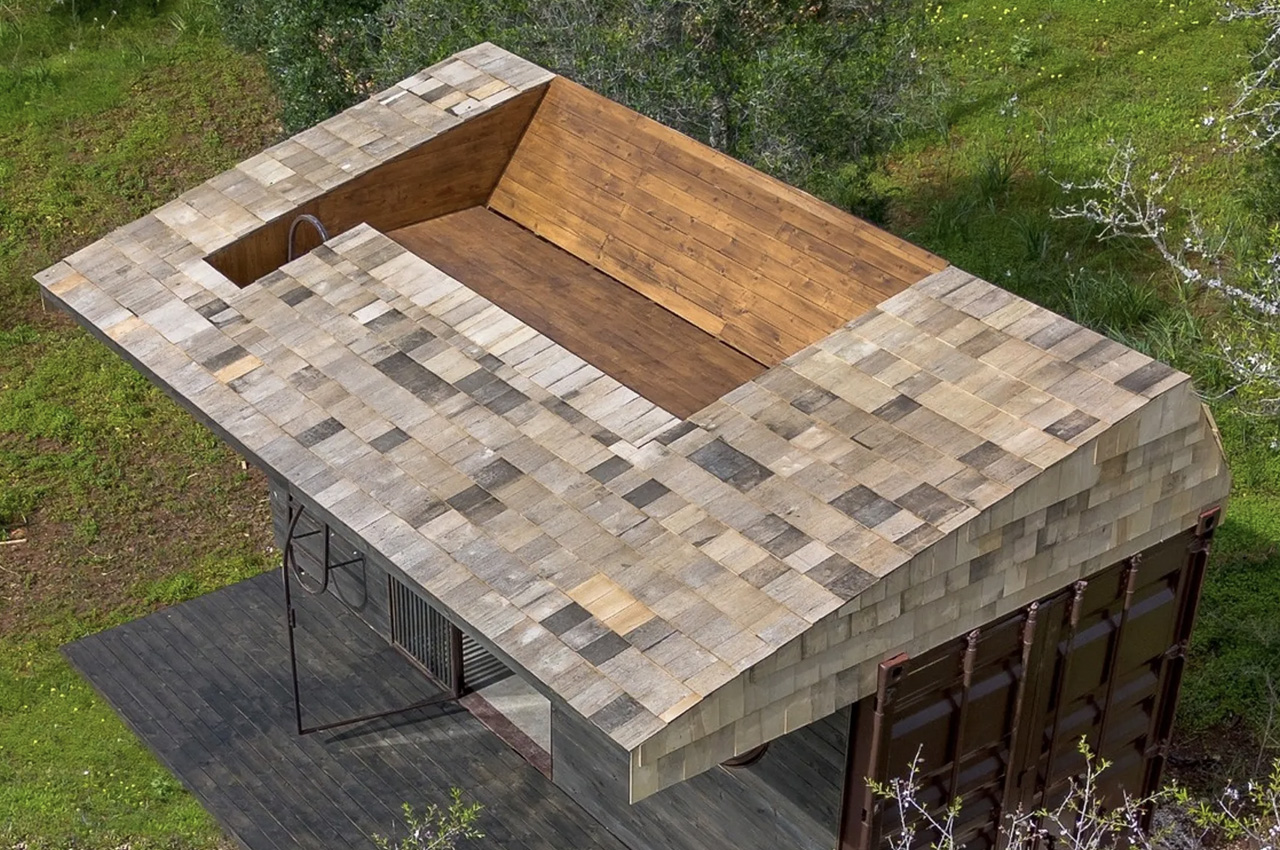
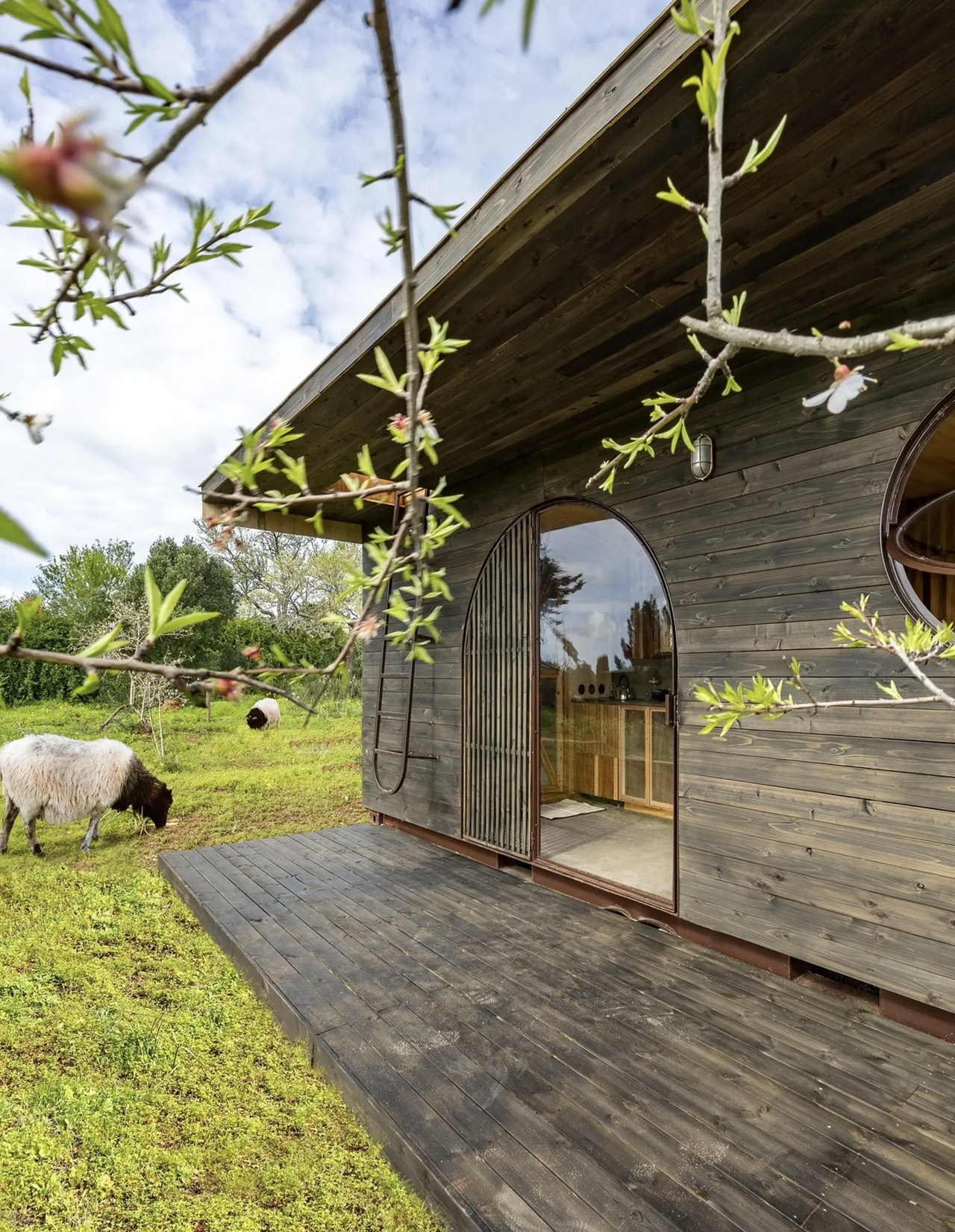
The Cargo also features a simple and compact kitchen with a sink, storage, and basic cooking facilities like an oven and a stove. The home also includes a small bathroom which includes a toilet and shower. The Cargo tiny home is nestled in Portugal’s stunning Algarve region and is intended to be a short-term rental, which does seem to be a better option than a full-time home.
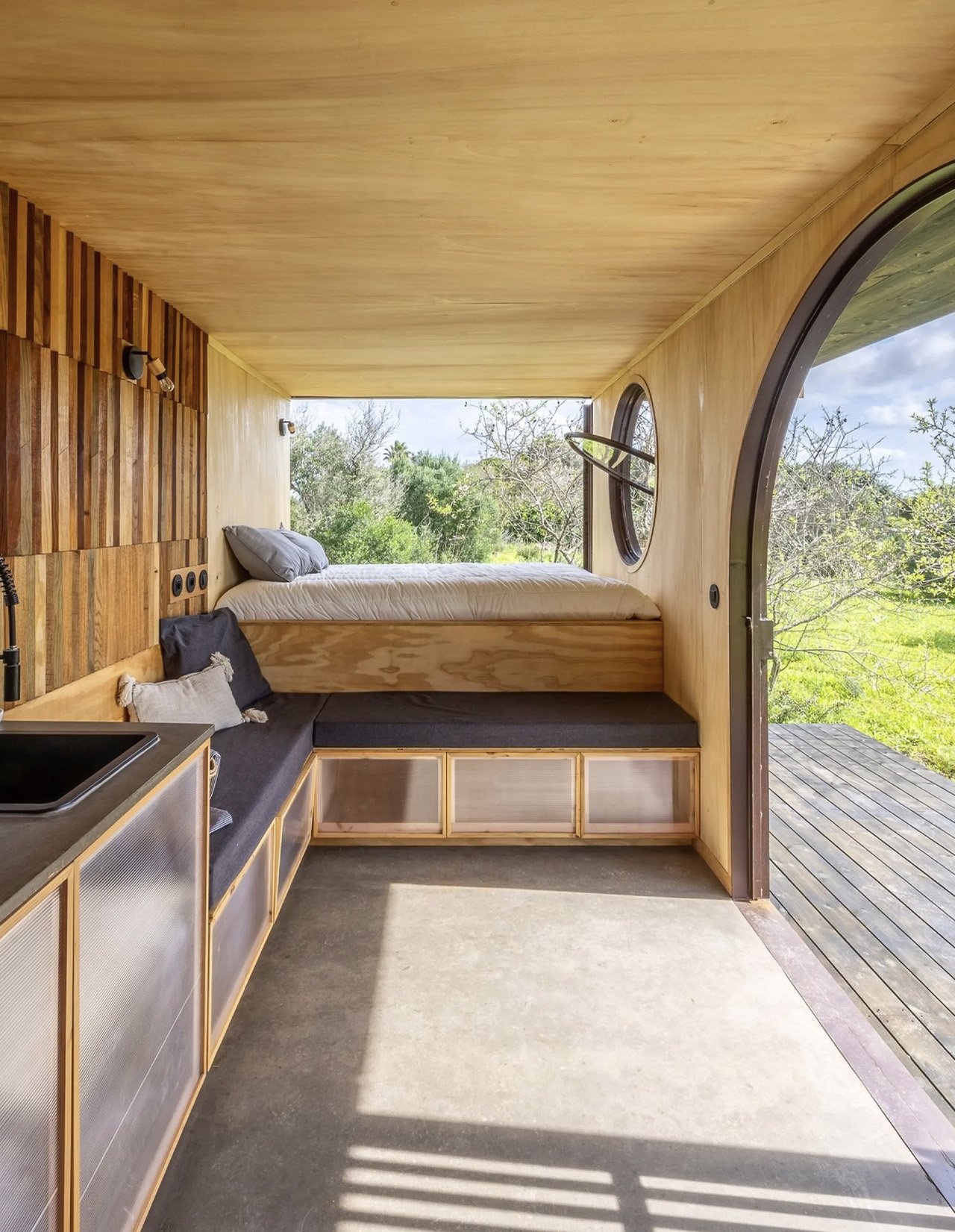
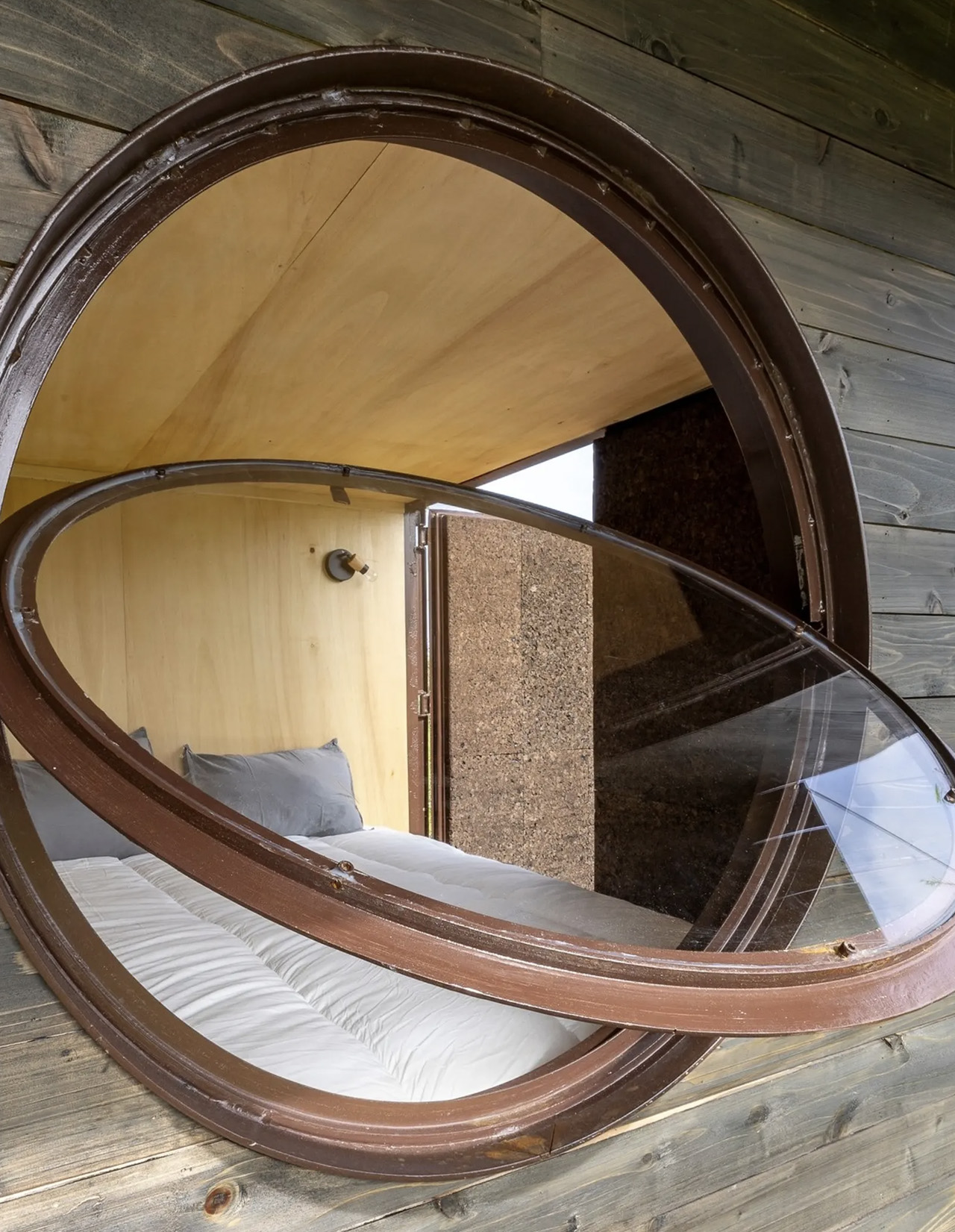
Cargo’s wooden and minimalist appeal lends it a calming and subtle personality. It is a wonderful specimen of how shipping containers can be converted into modern and well-designed homes with comfortable amenities, and all the essentials you could need for a simple and cozy life.

