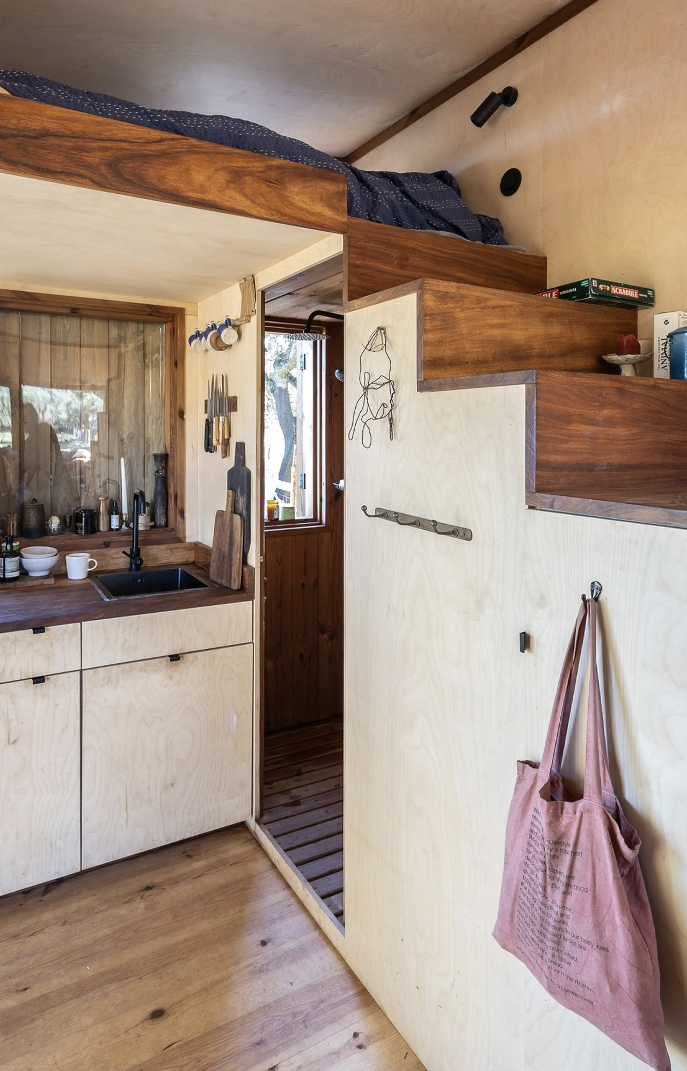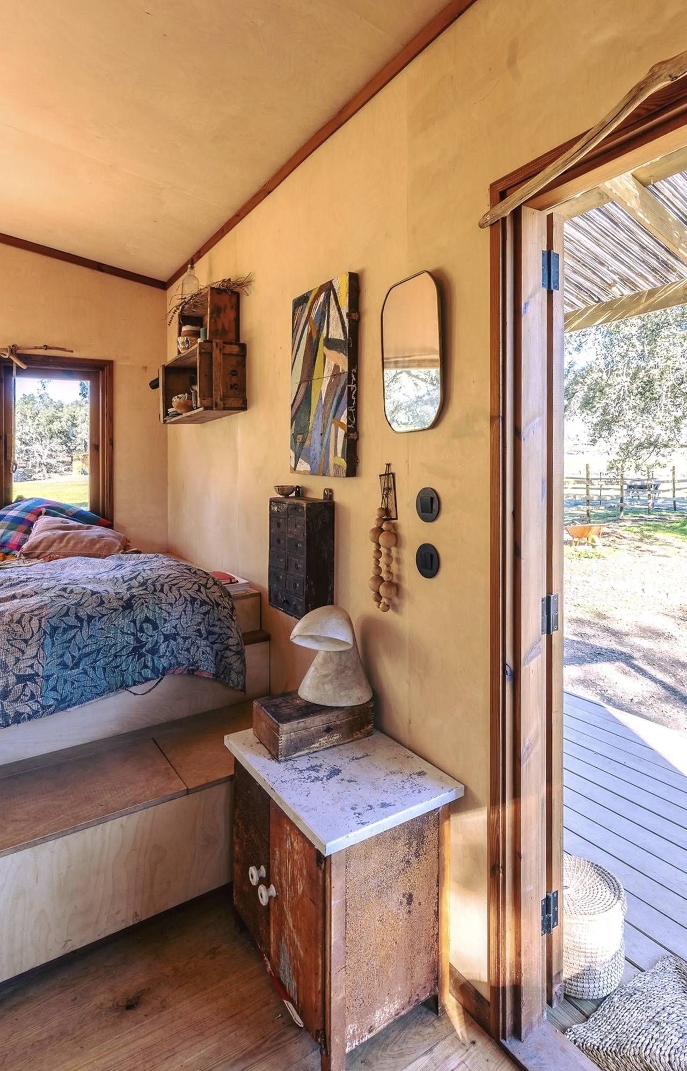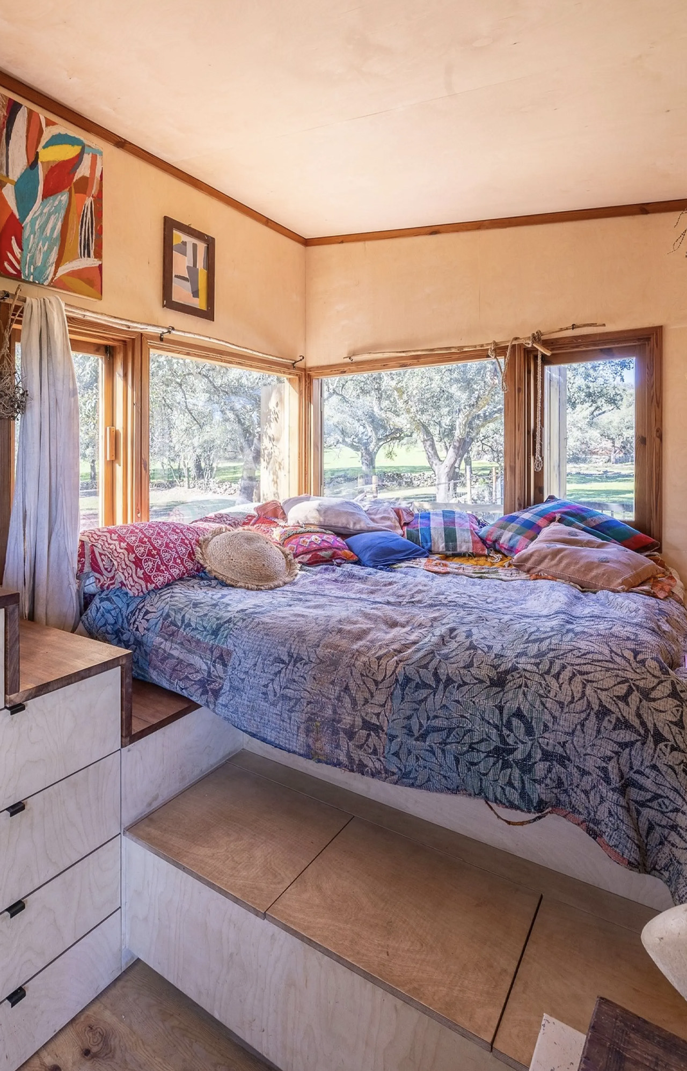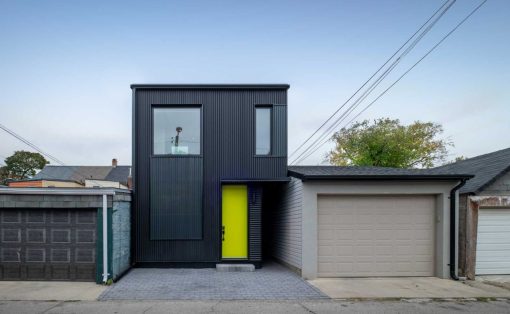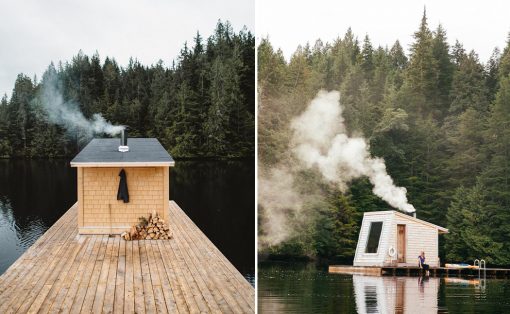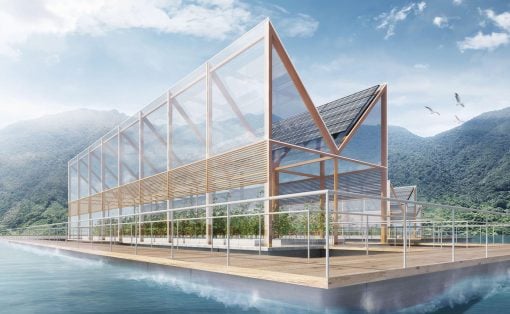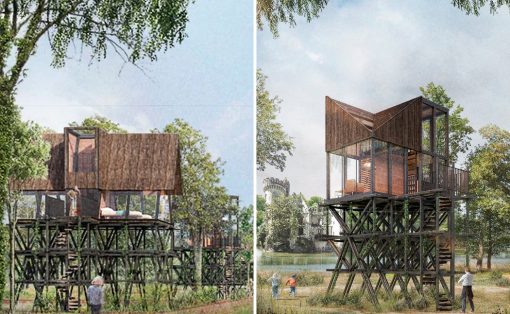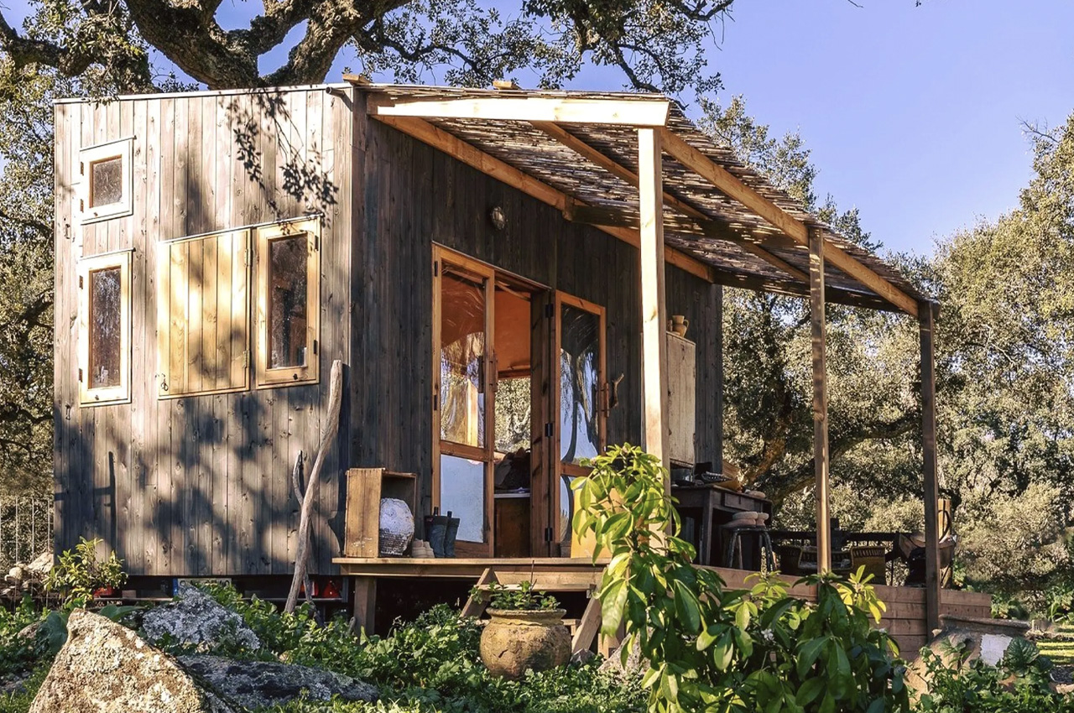
Designed by Portugal’s Madeiguincho, the Brava is a wonderful specimen of timber expertise and woodworking. It is a compact and well-designed home with a space-saving layout that fits two people into a home that simply measures 12 square meters. Brava is one of Madeiguincho’s latest models, and it truly captures the company’s expertise and talent with woodwork. It was founded by a family of carpenters, and over the years of experience is perfectly reflected in Brava.
Designer: Madeiguincho
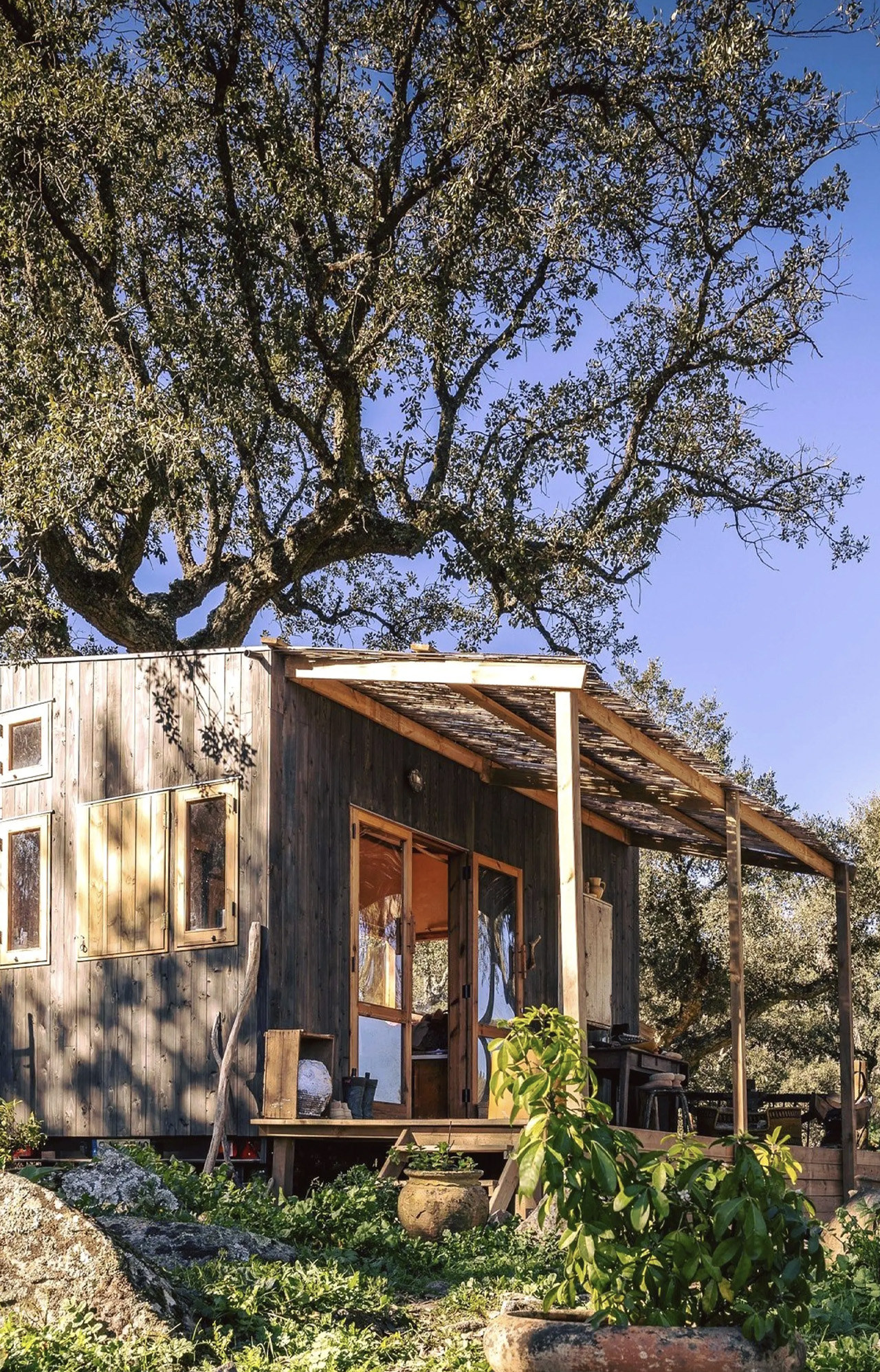
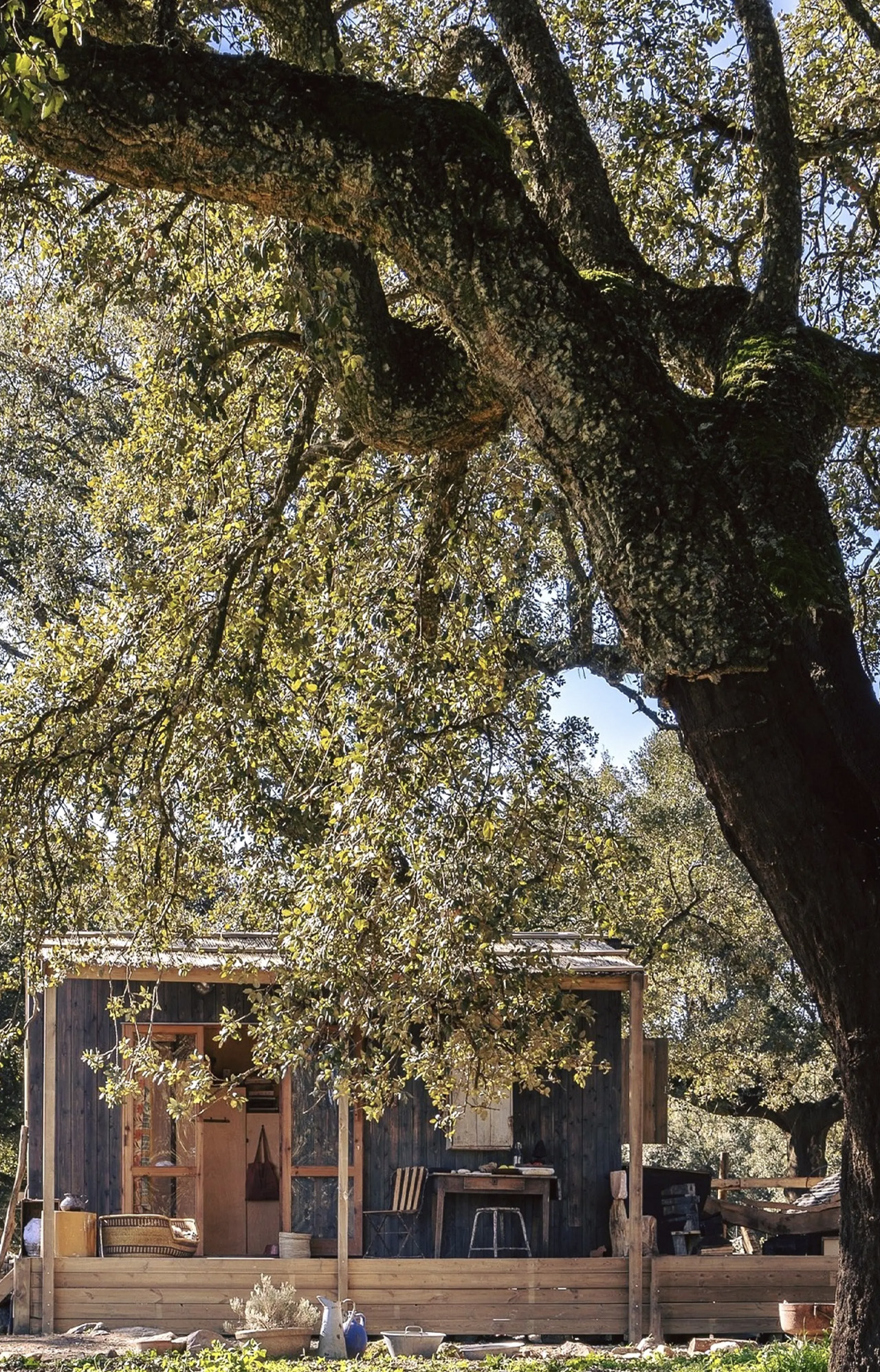
The Brava tiny home is located on a lovely spot on a farm in the Portuguese courtyside. This home functions as a peaceful retreat for an artist and her daughter. The home measures five meters in length, making it quite compact in comparison to other North American models. The tiny home has a pleasant finishing of wood, and it features a porch area which can extend the living space a bit. This area includes a table and chairs, as well as some storage, which lets the residents eat outdoors. The interior can be entered via double glass doors, and it features a rustic and subtle decor. Plywood finish and distressed furniture work together to highlight the farm location well.
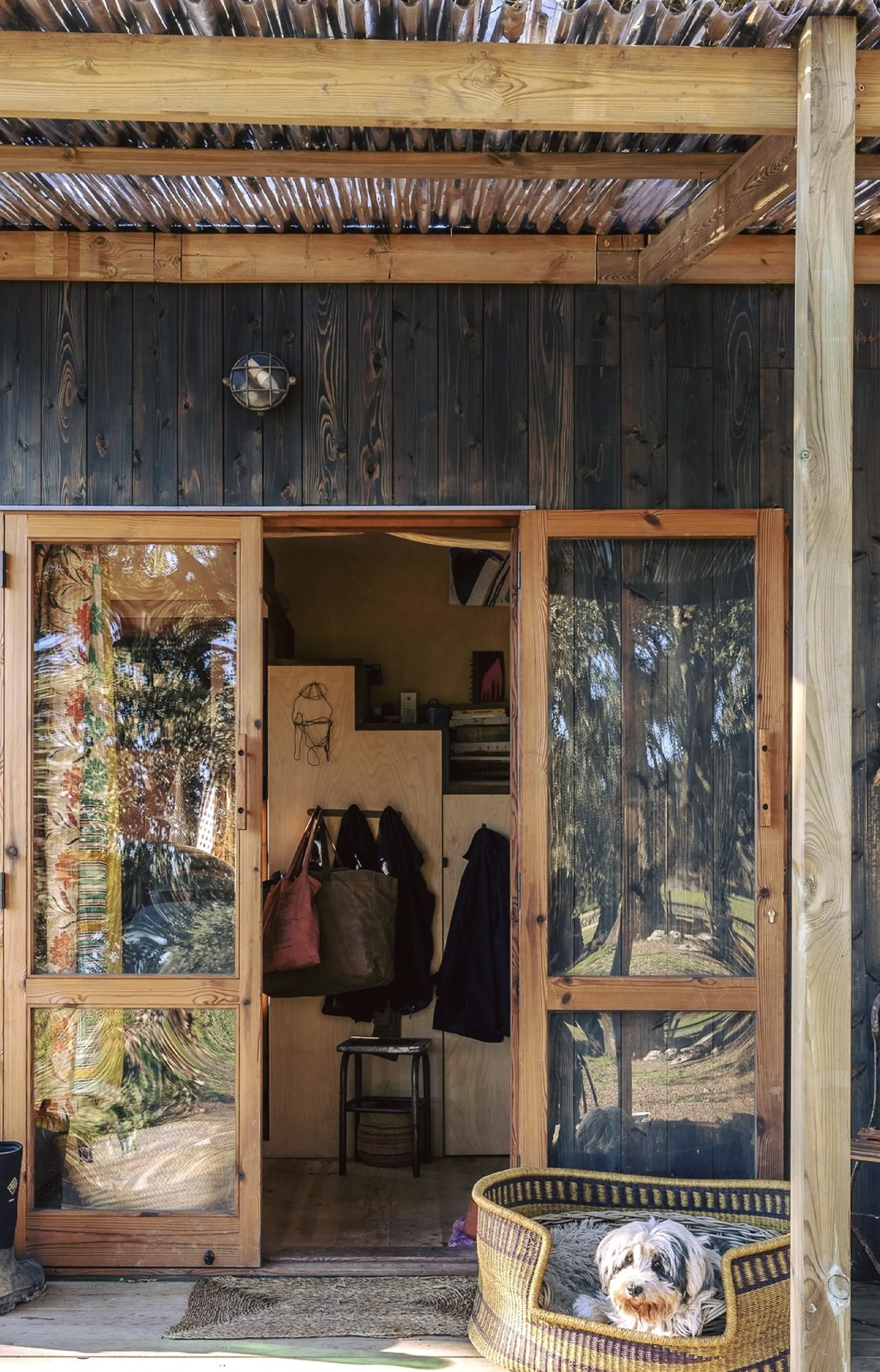

The ground floor includes a raised double bed, and it serves as a bedroom and day bed, as there is no other seating placed in the space. The room has space constraints, and hence certain compromises had to be made. The bed also includes integrated storage space. The kitchen is located closely, and it includes a sink, cabinetry and basic cooking facilities.
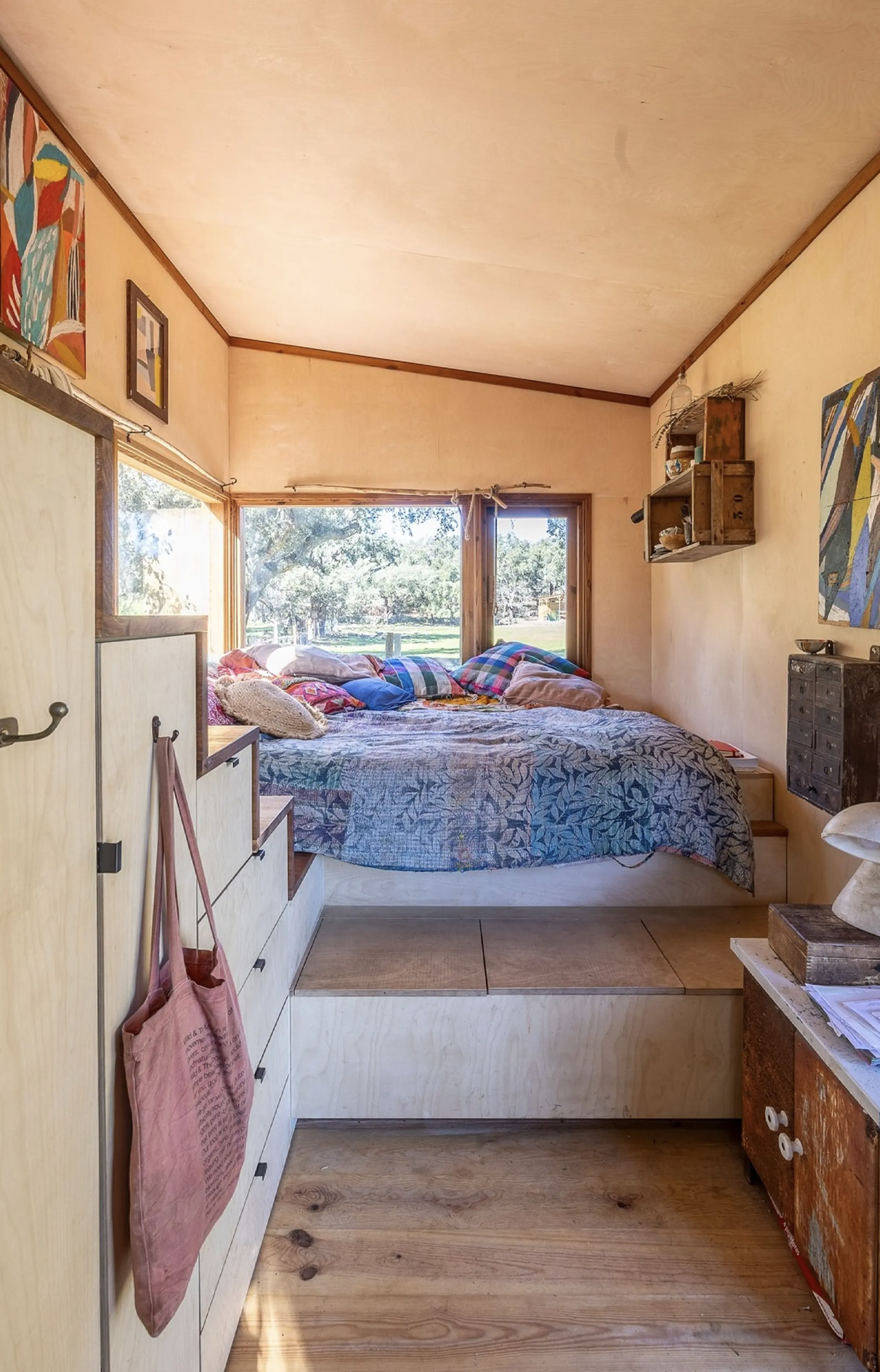
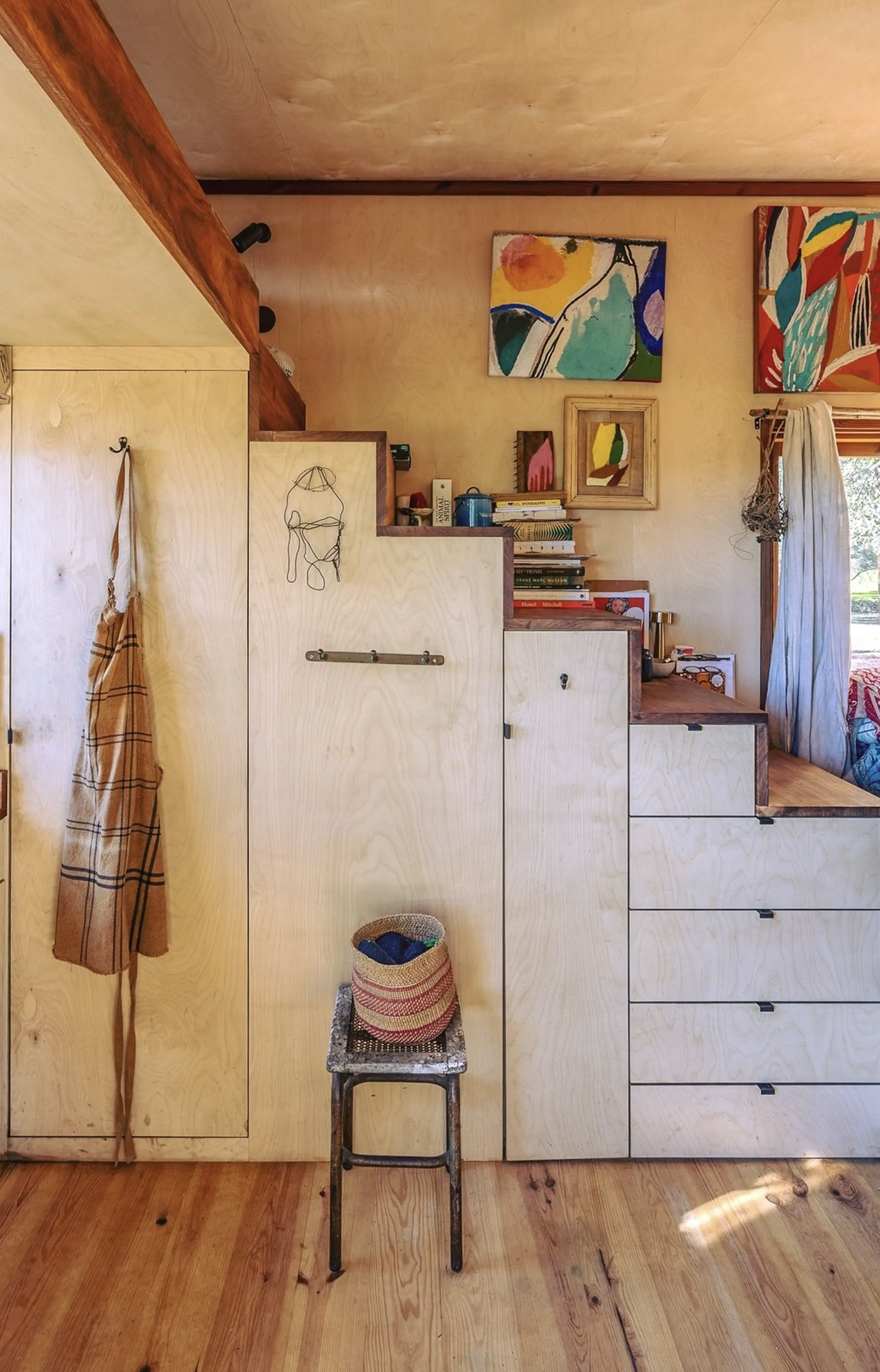
The kitchen of the tiny home is also connected to the bathroom, which includes a toilet, sink and shower. All these facilities are positioned on the main level. Brava also includes one loft-style bedroom, and you can access it via a storage-integrated staircase. The bedroom is like most bedrooms seen in tiny homes, and it features a low ceiling as well as a double bed. Currently, we have no idea on how Brava is priced.
