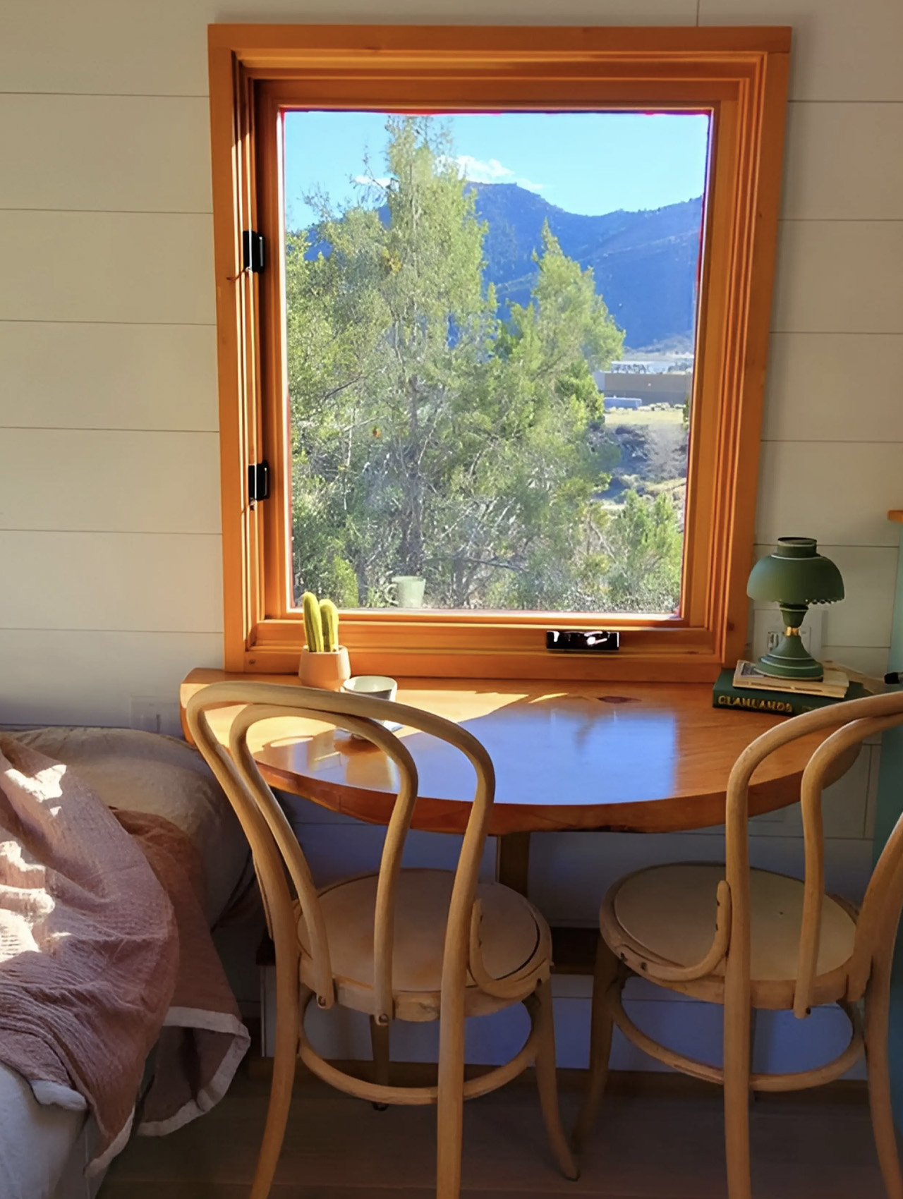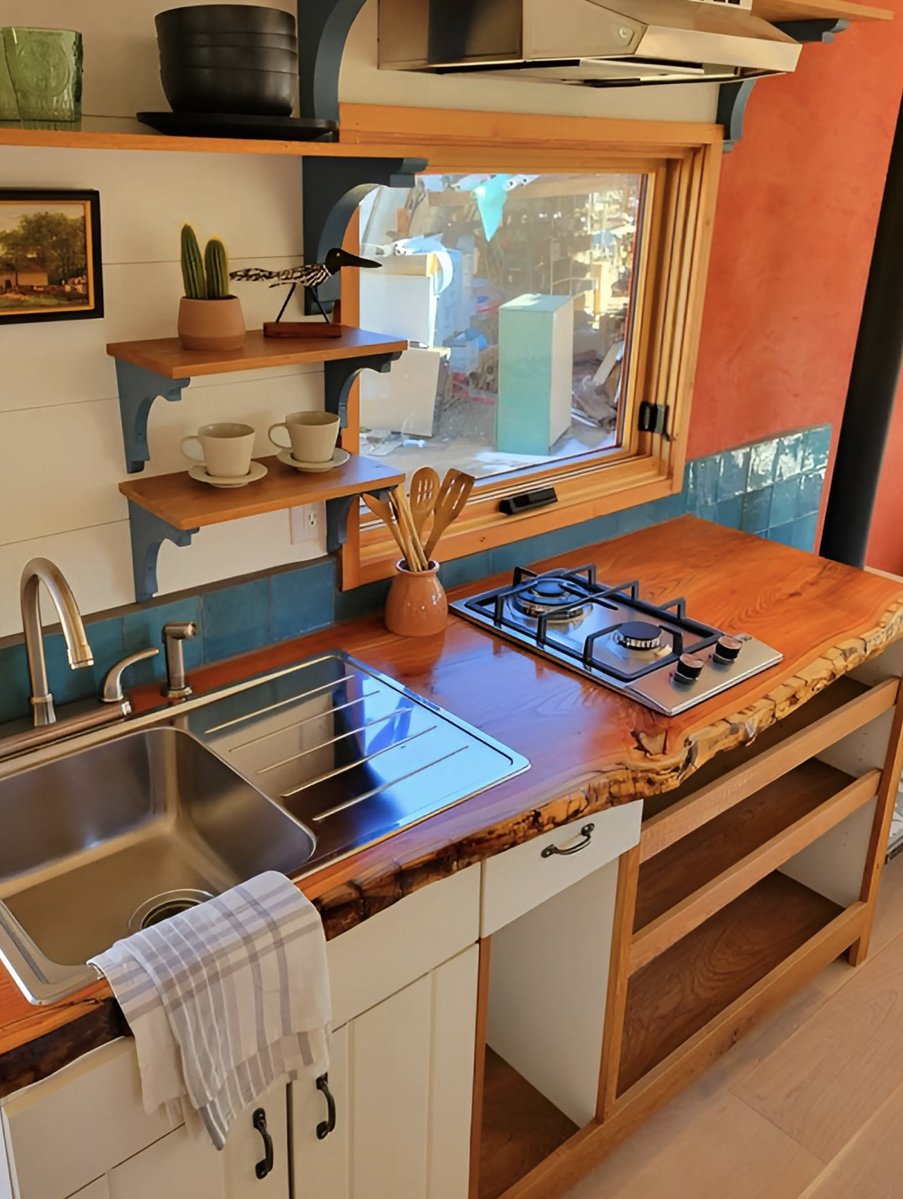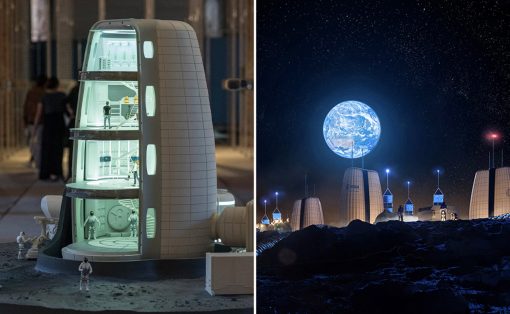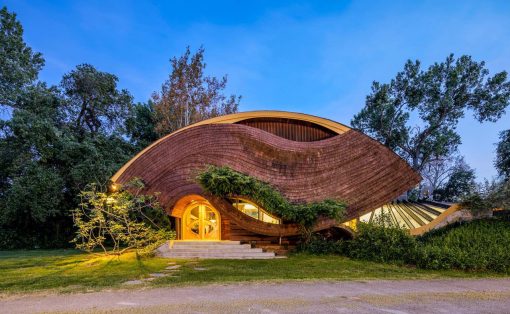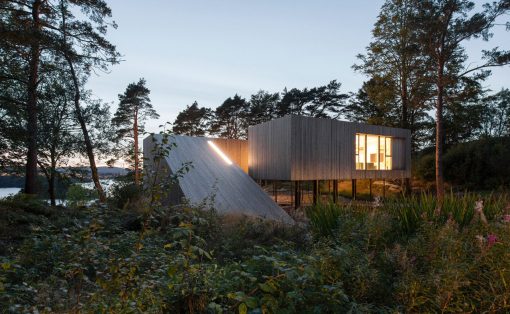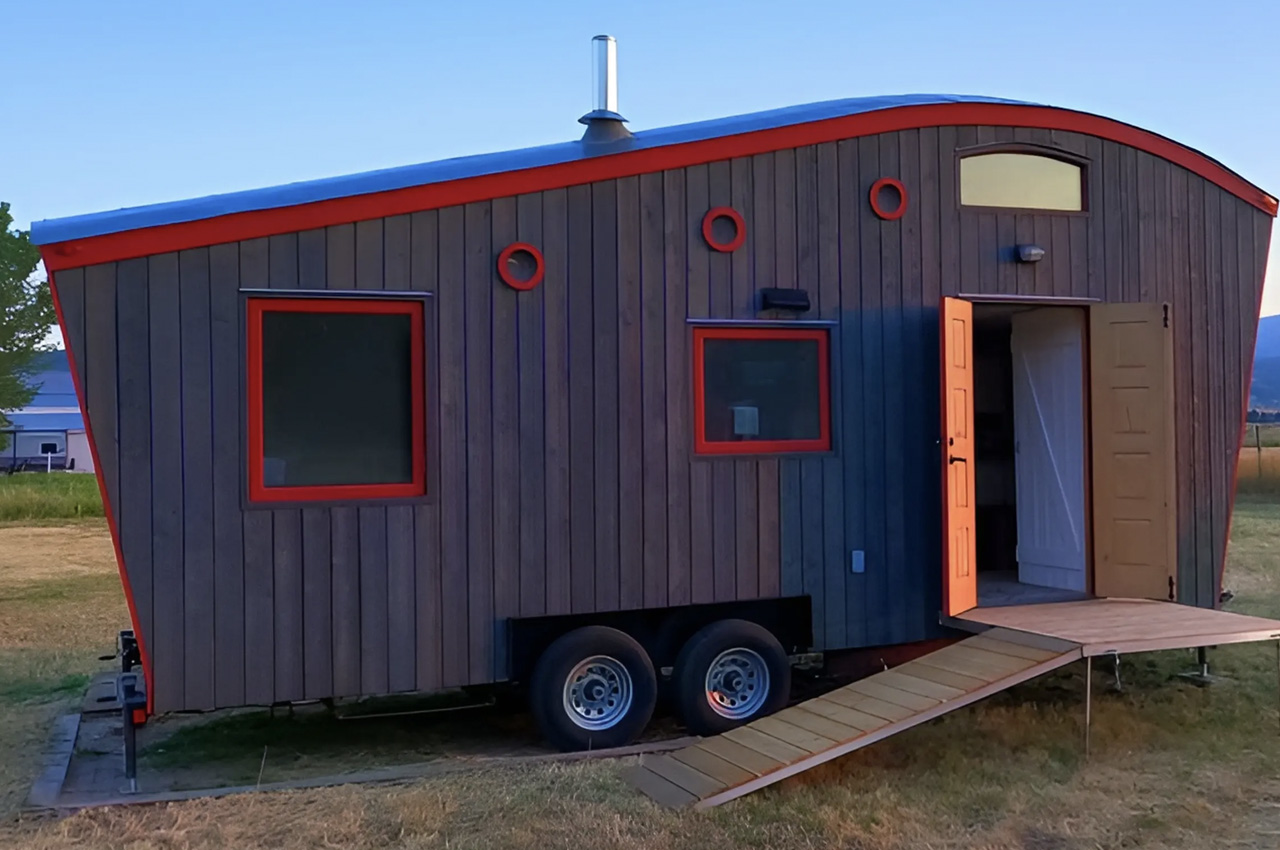
Designer: Rocky Mountain Tiny Houses
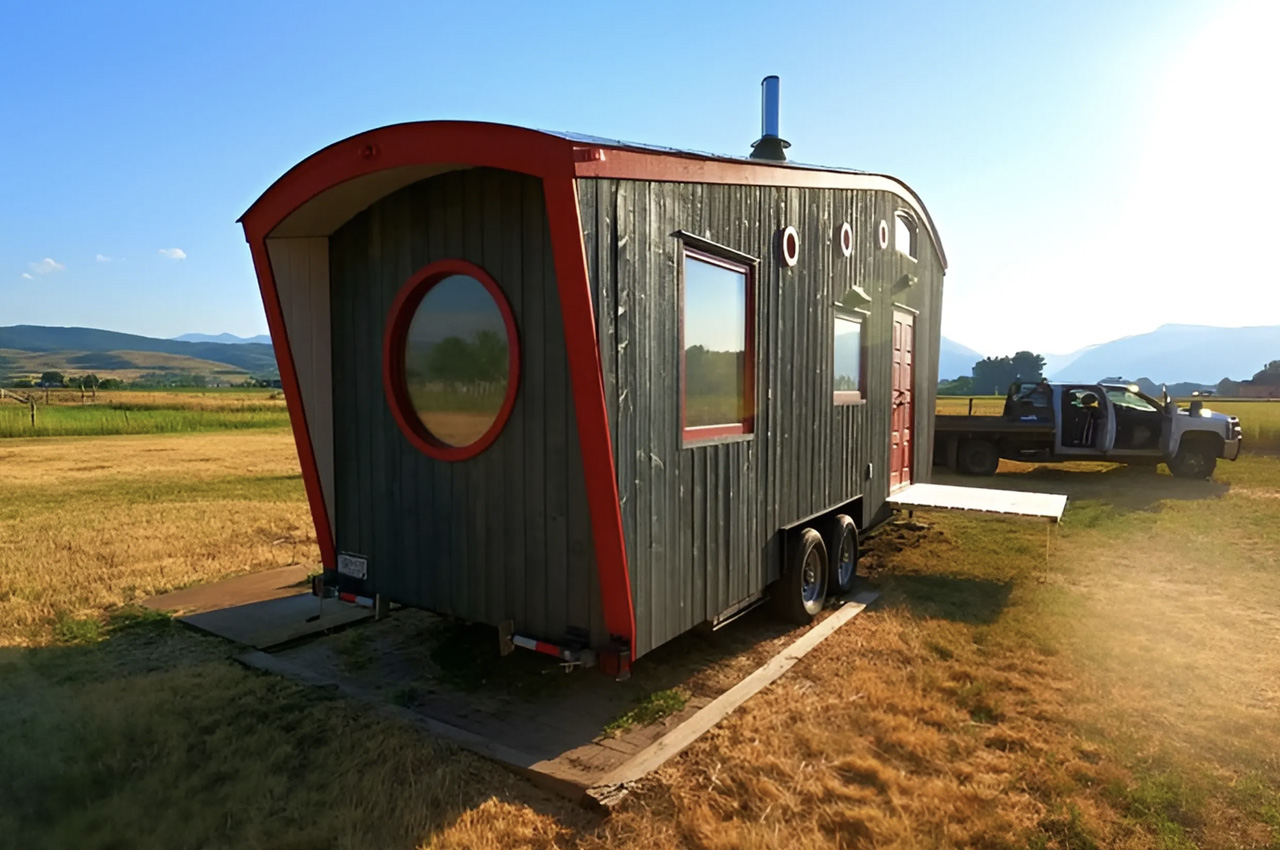
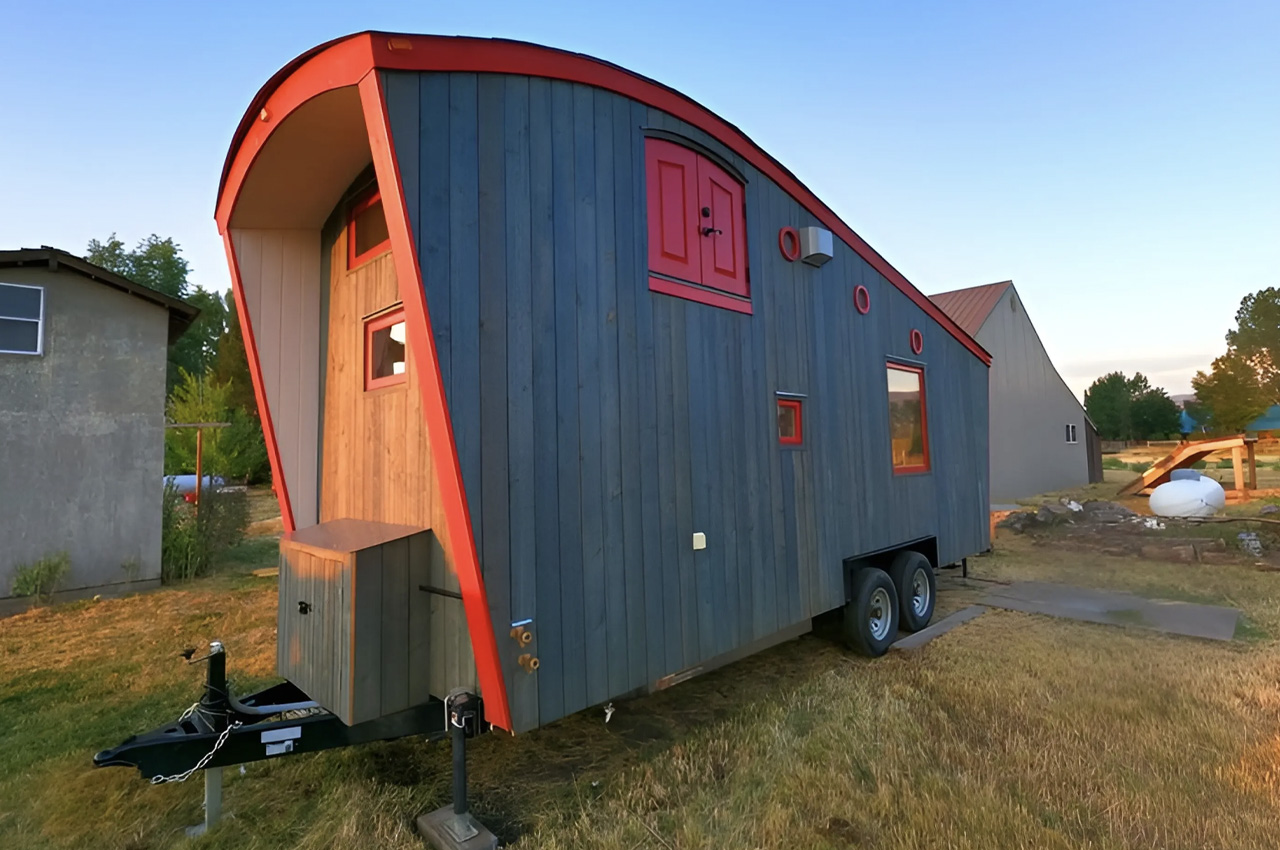
Commissioned in mid-2019, the Beatle’s release was delayed due to the pandemic, and it was finally unveiled last month. The home was built for a screenwriter from Finland who wanted to travel around North America and use it as a prop in movies. The home is founded on a double axle trailer, and it is 22 feet in length. It has a finish of stained blue cedar with red accenting and a curving roofline which draws inspiration from the traditional Vardo Romani wagons. The home is also inspired by the popular tiny homes from Baluchon. You can access the home via a fold-down deck with a removable ramp, which is built from welded aluminum tubing and cedar boards.
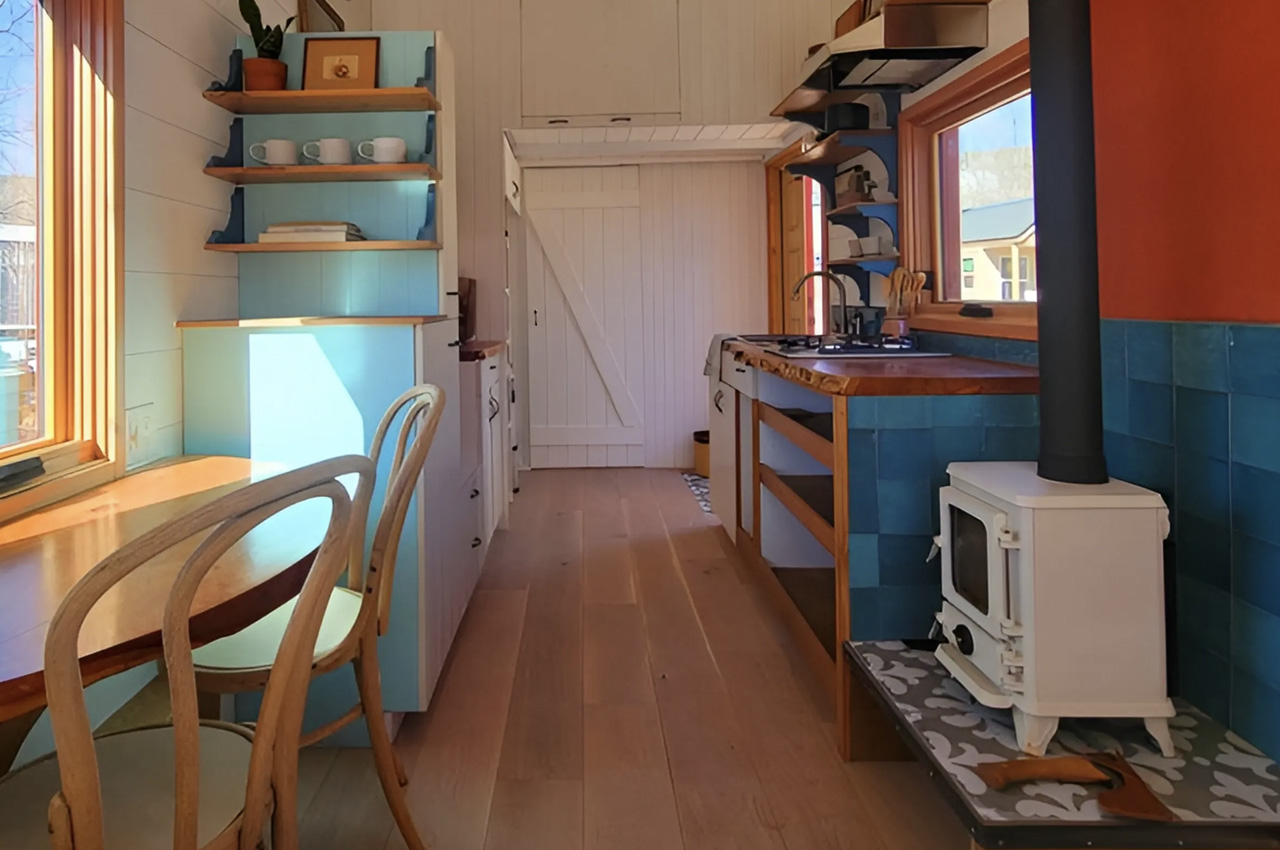
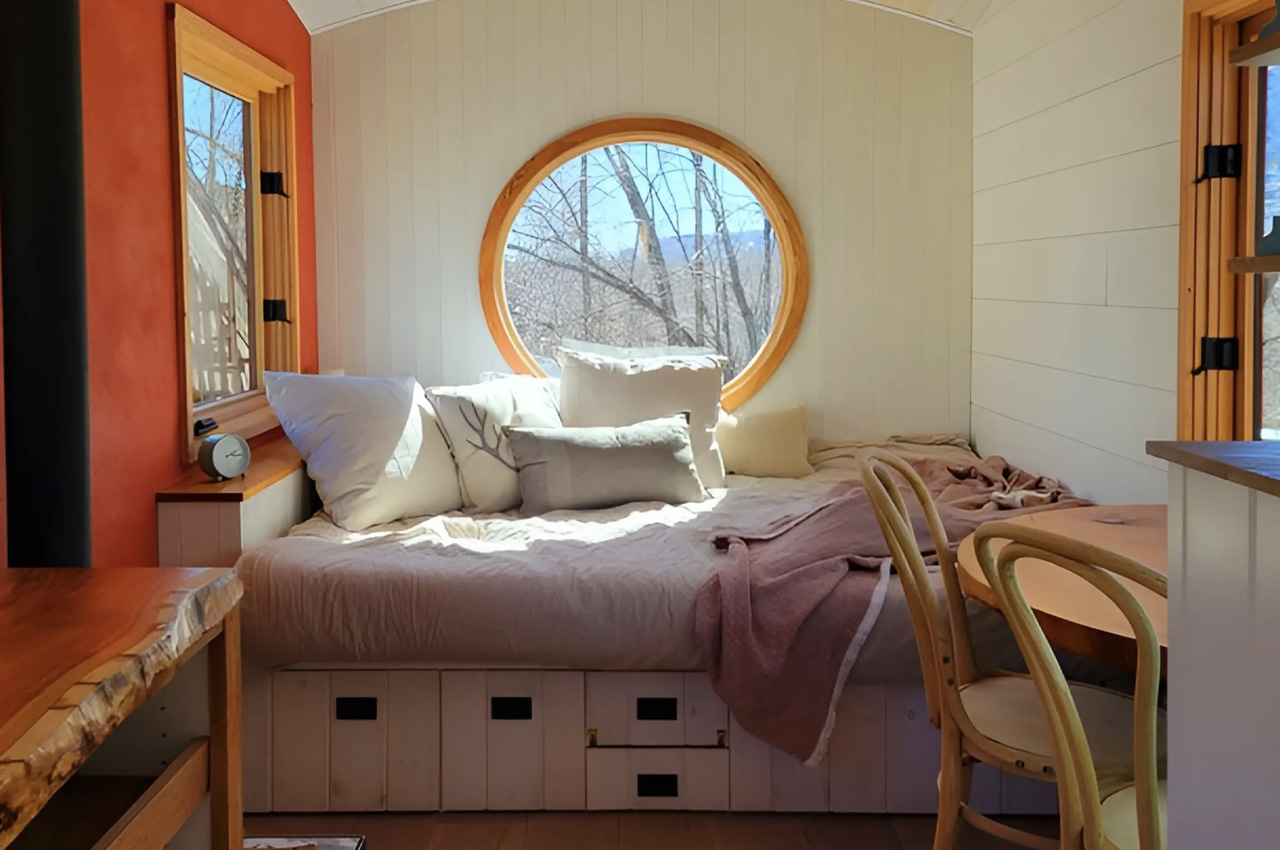
The interior of the home was designed with extreme attention to detail, and with suggestions from the owner, to ensure her needs were fulfilled, especially her physical requirements, since she has a medical condition. The home was designed to be a comfortable and cozy space for her.
“Not only did the design need to have a certain aesthetic, but it needed to have very specific functional requirements,” explains Rocky Mountain Tiny Houses. “Janna has a medical condition akin to muscular dystrophy. She has to walk with a cane and her day-to-day movements are very limited. We worked very closely with Janna down to the centimeter to ensure we optimized several measurements to accommodate her needs as best as possible. This included details such as placing shelves in the shower at a certain height so she could rest her elbows on them to assist in bathing. We made sure the bed platform was a certain height to make getting in and out of bed easier. There is a little slide-out shelf with locking slides under the bed that helps her in getting shoes on and off.”
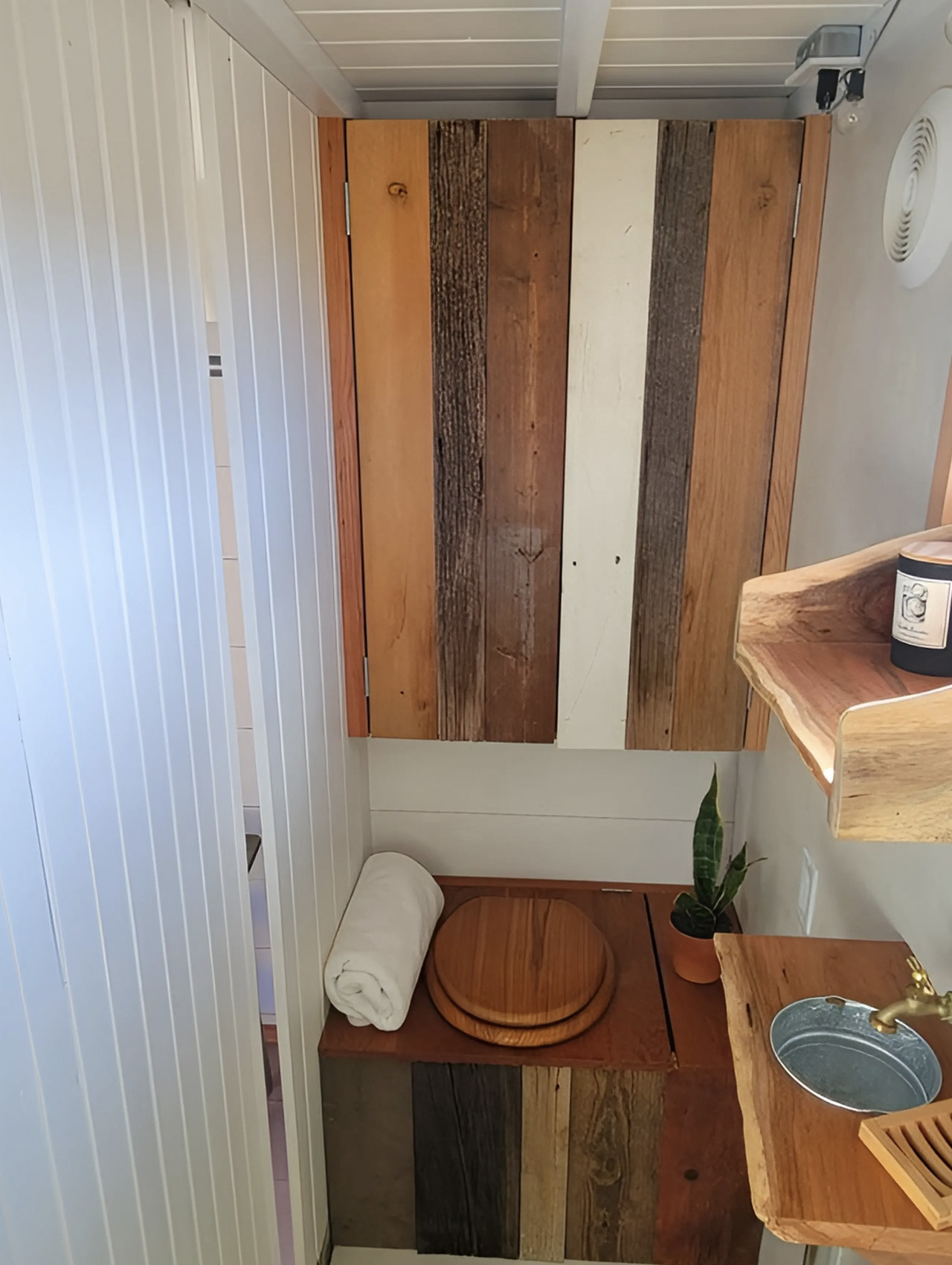
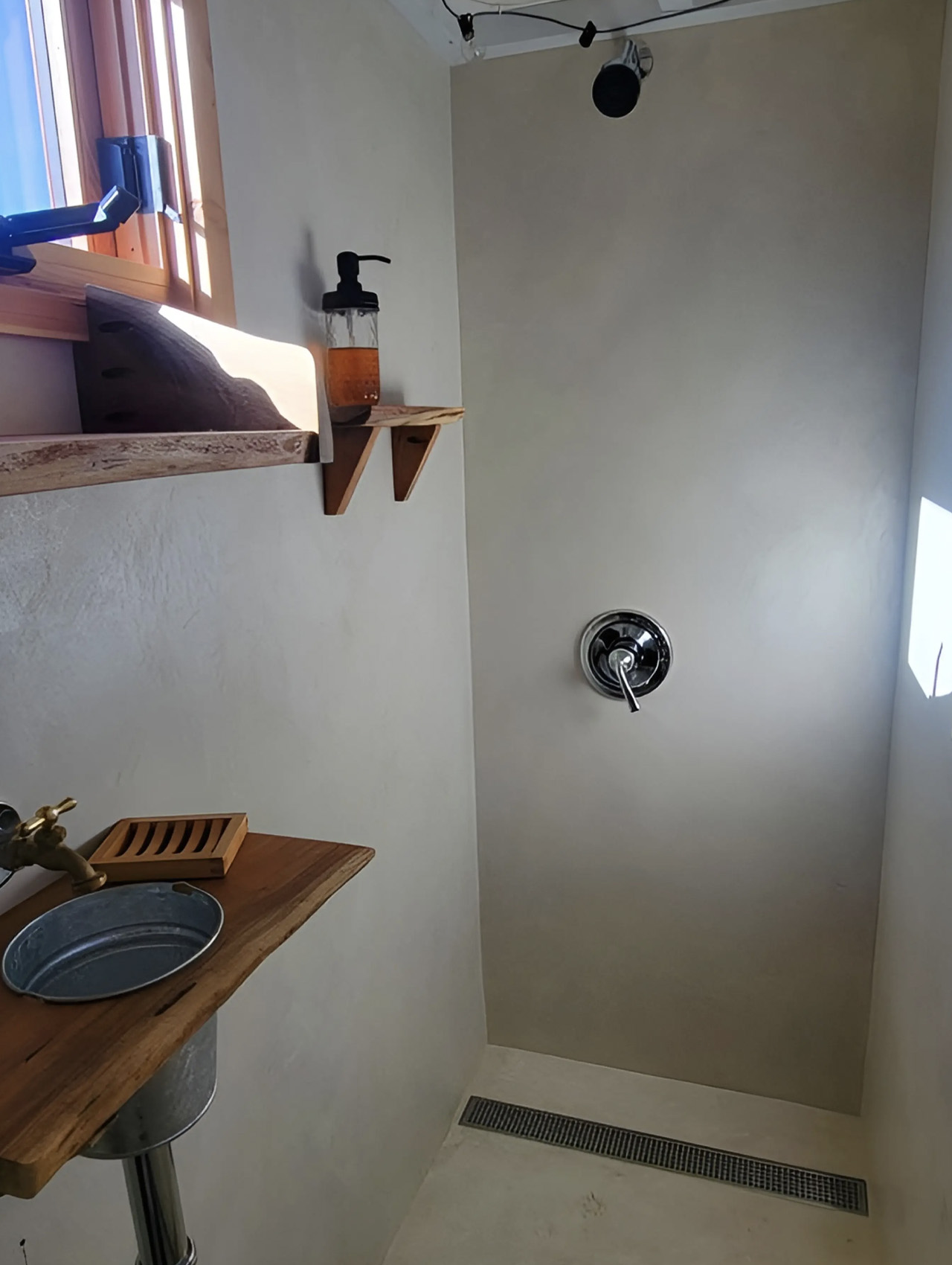
The bed platform functions as a living/sleeping area with a double mattress and a headboard with integrated storage. Extra storage space has also been incorporated below the platform as a drawer. The kitchen is located close and it includes a small fridge, drawers, open shelves, and a pantry. The kitchen includes countertops made from live edge honey locust, as well as a sink, a two-burner propane-powered stove, and a microwave. There is also a dining table which can be used as an office desk, as well as a wood-burning stove. The bathroom accommodates a shower, a small sink, and a composting toilet.
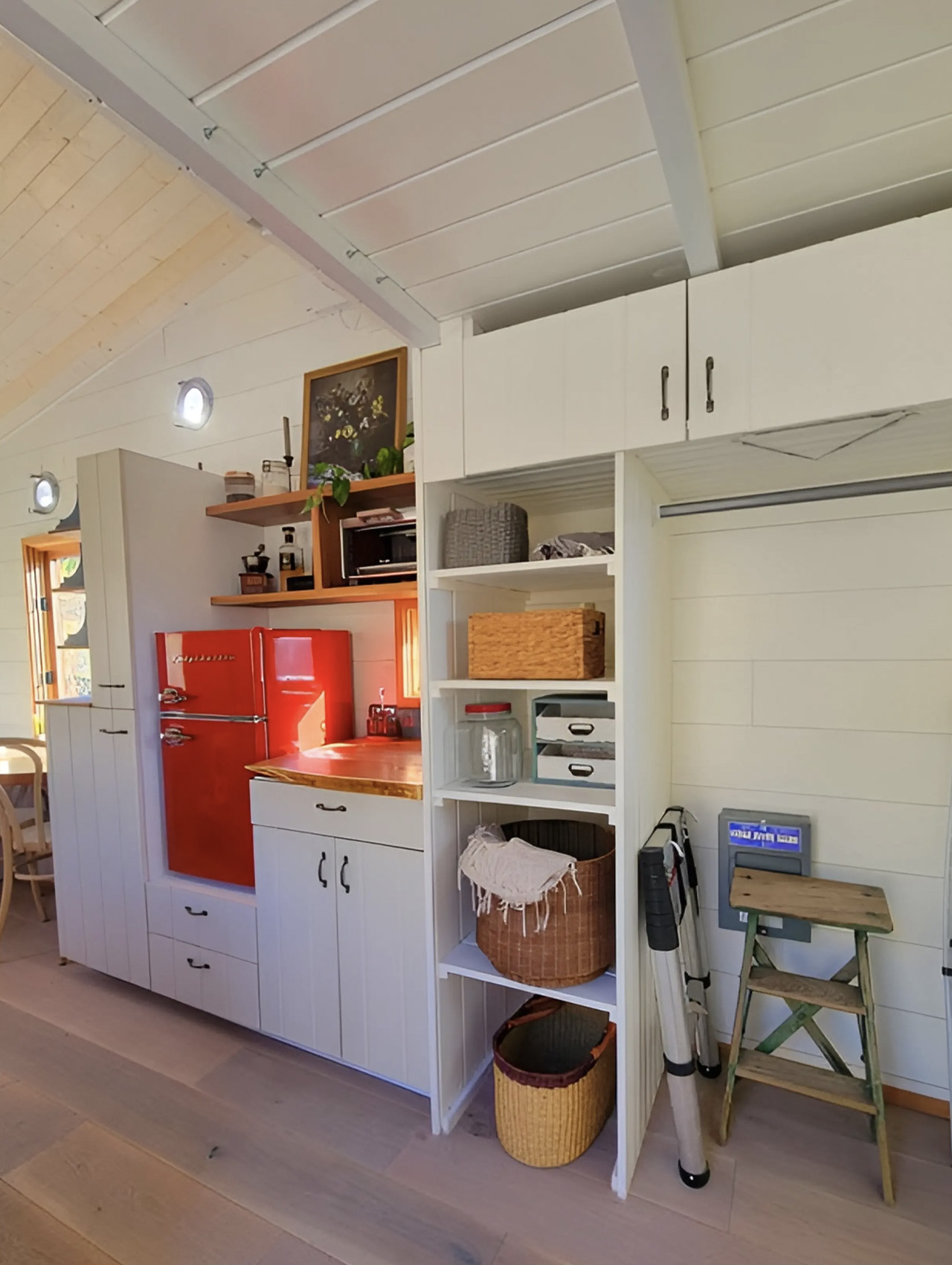
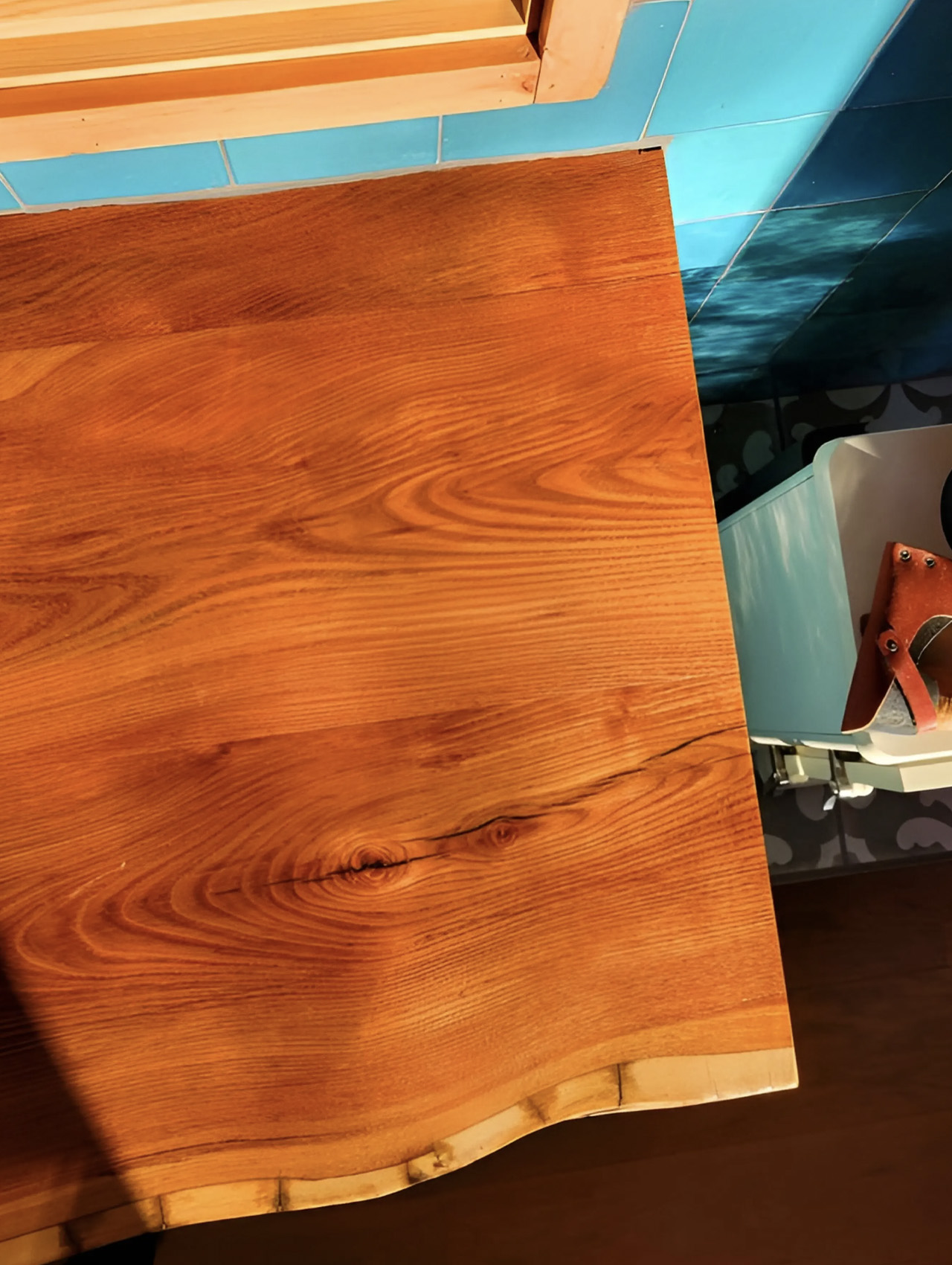
The Beatle also includes a loft bedroom which can be accessed via a telescopic ladder. The room is like most typical loft-style bedrooms seen in tiny homes. You can access it from the outside too via an access hatch on the exterior of the home.
