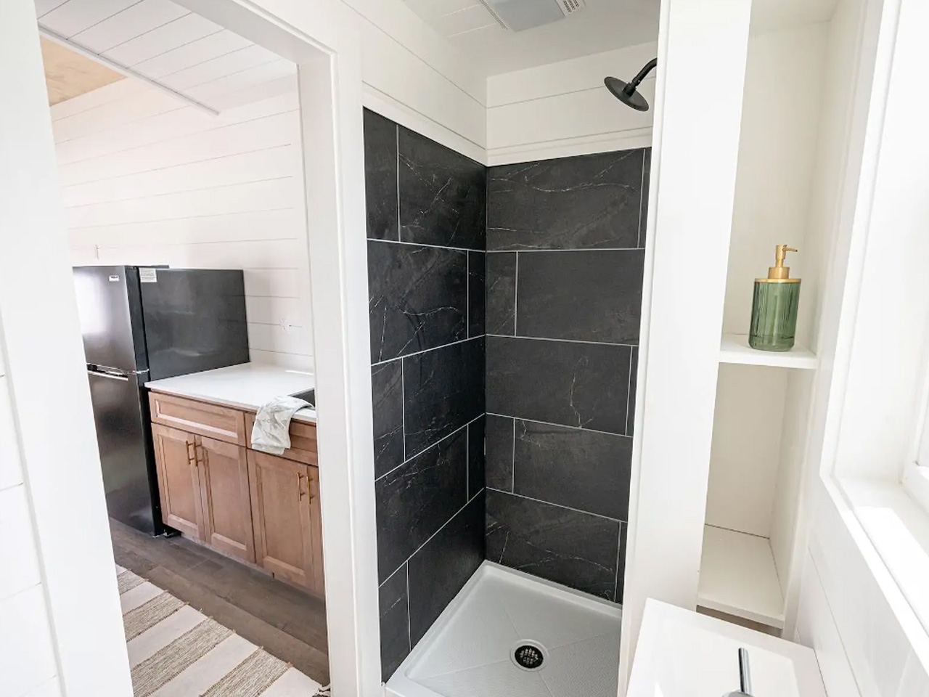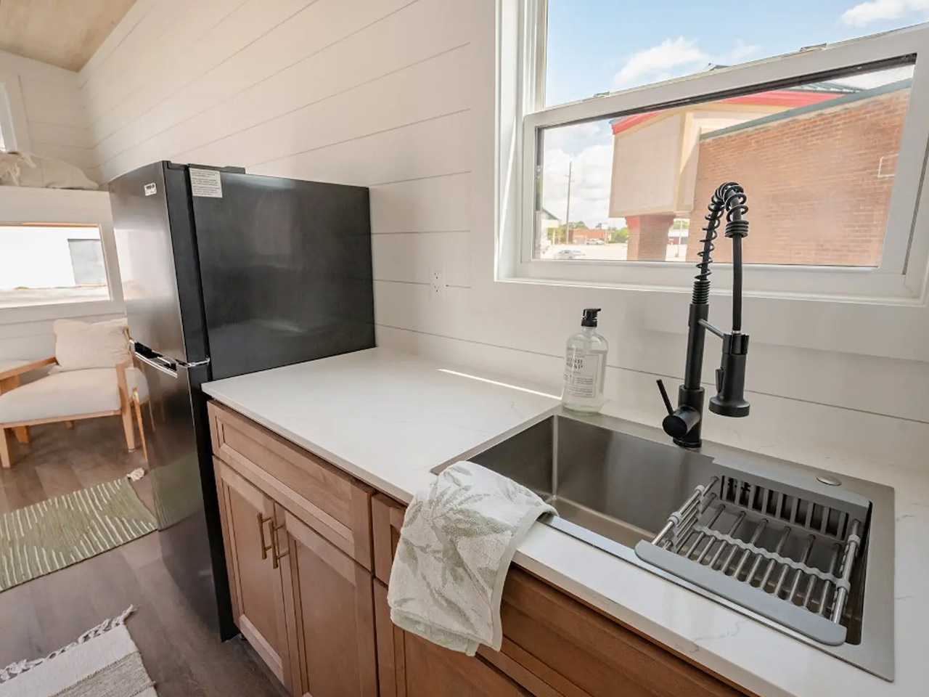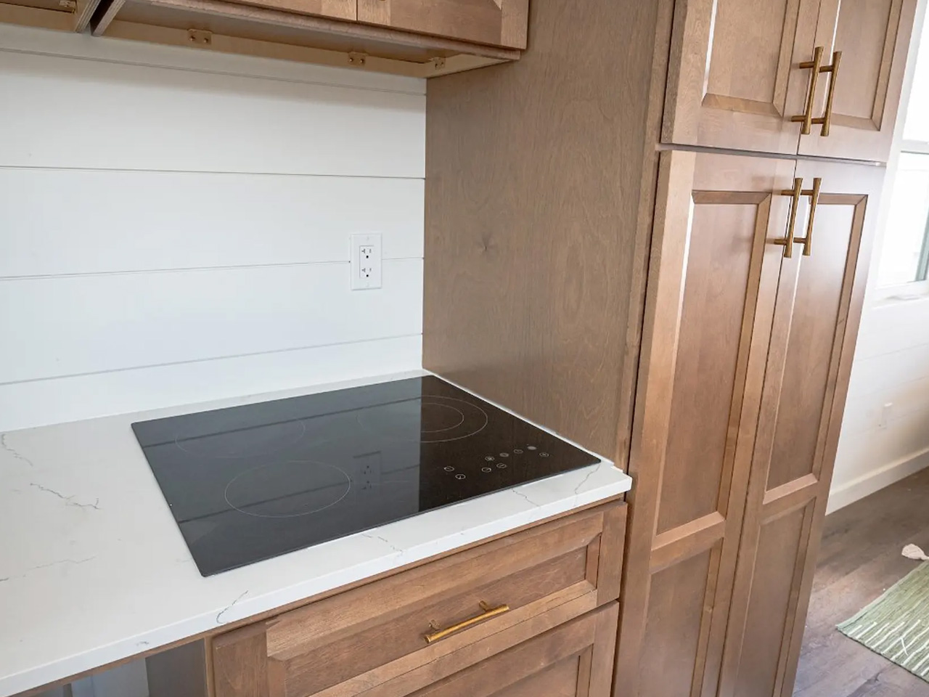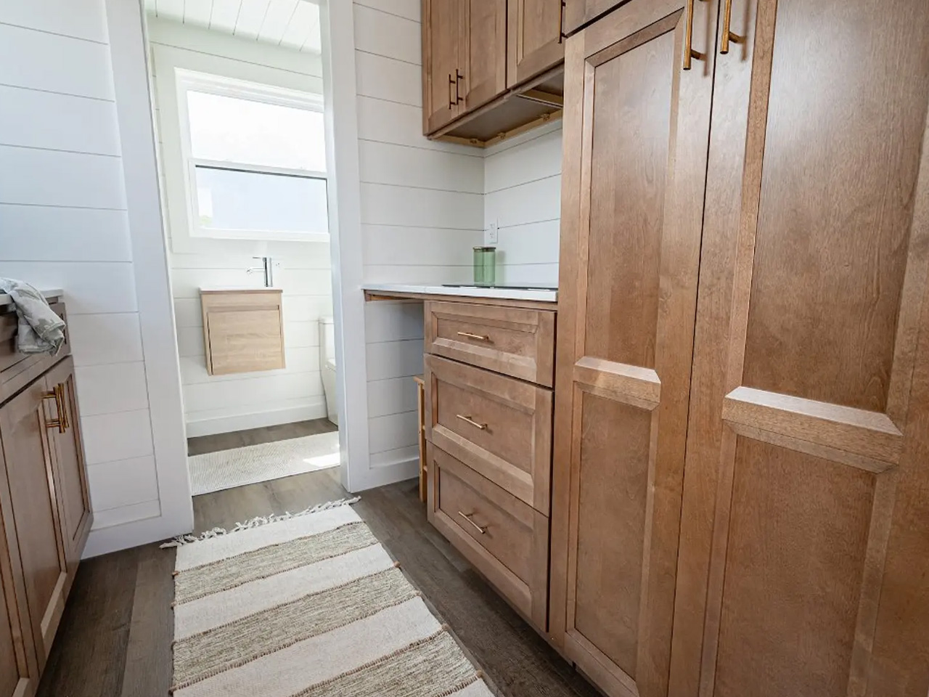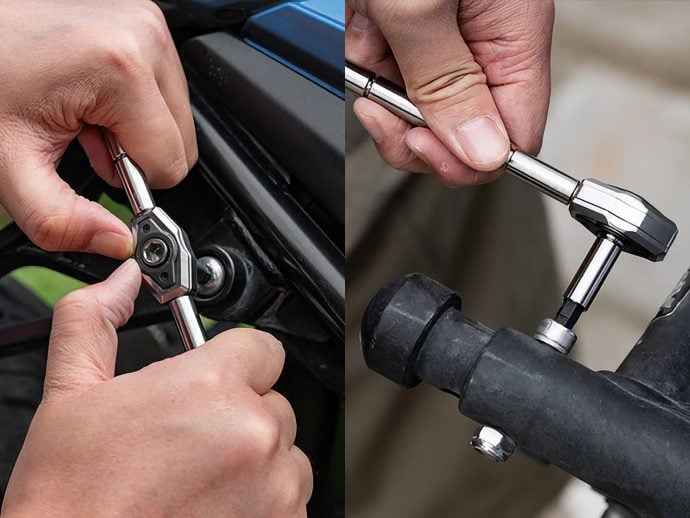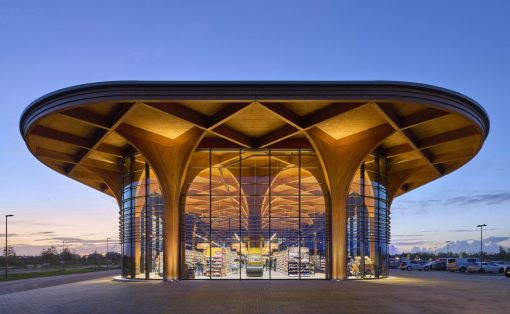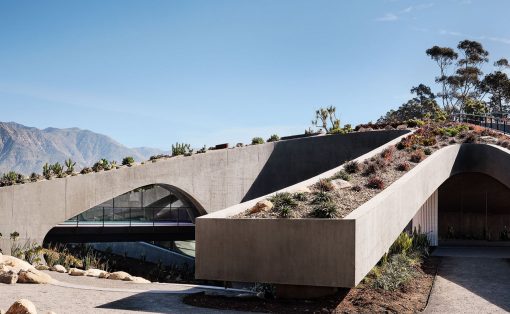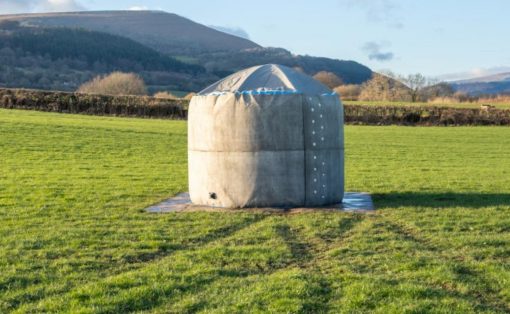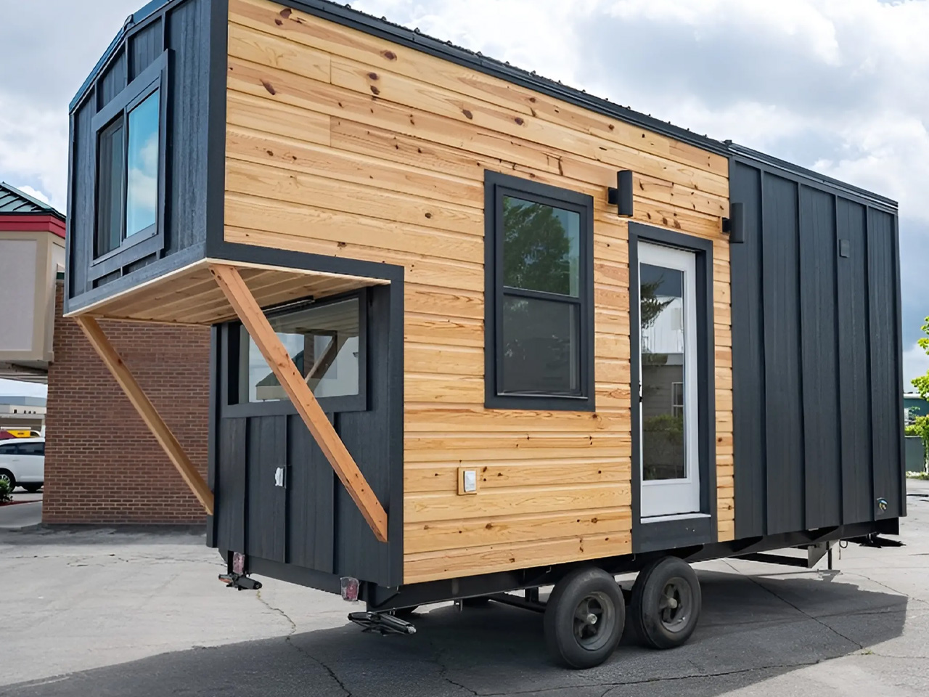
There is a fresh new addition to the tiny home market – the Overlook designed by the online marketplace Tiny House Listings. The Overlook offers a compact and simple approach to micro-living, enclosed in an attractive cantilevering abode. It is based on a double-axle trailer and features a length of 20 feet. The exterior of the Overlook is finished in wood, amped with polyurethane accenting, and topped with a steel roof.
Designer: Tiny House Listings
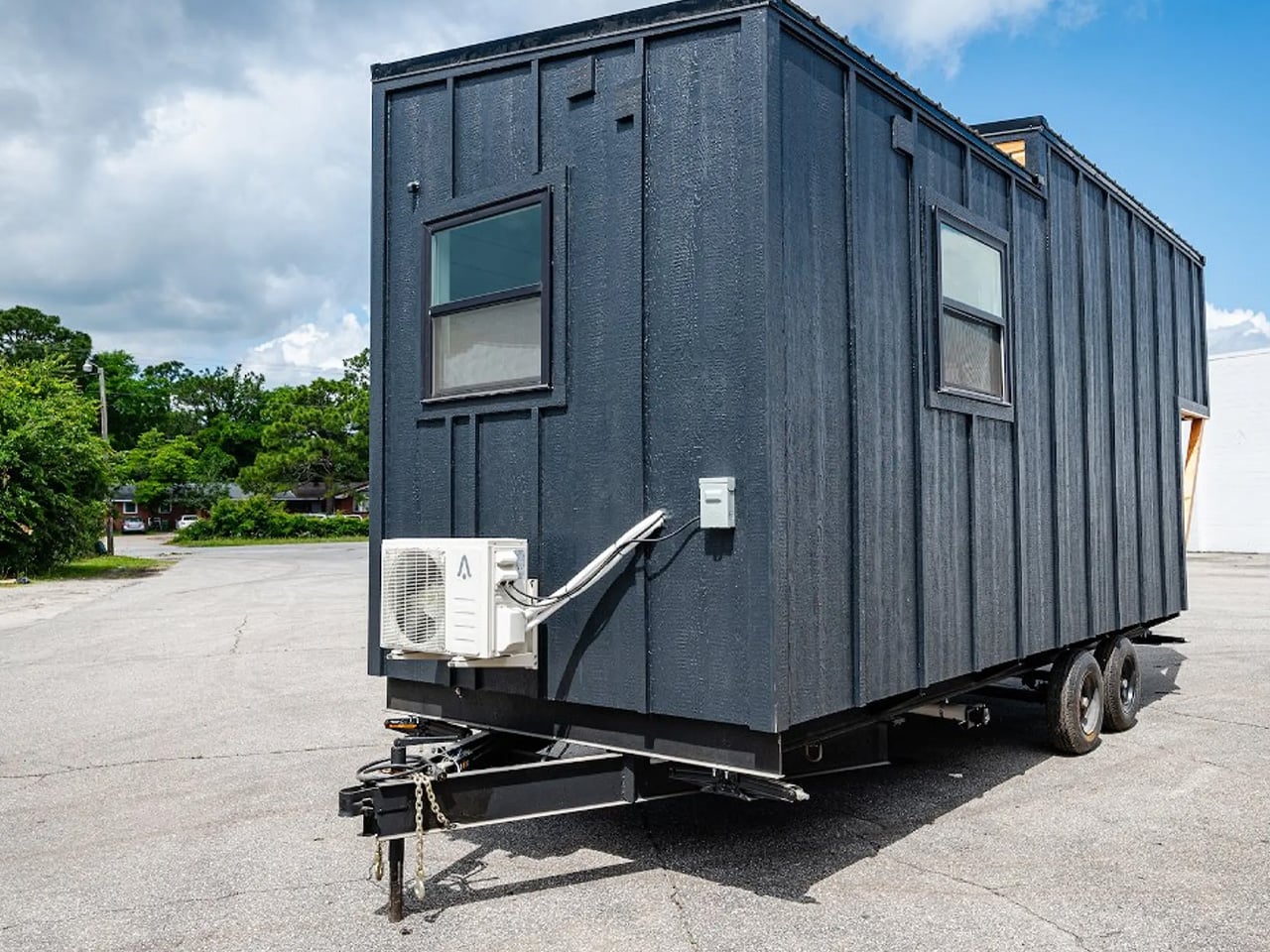
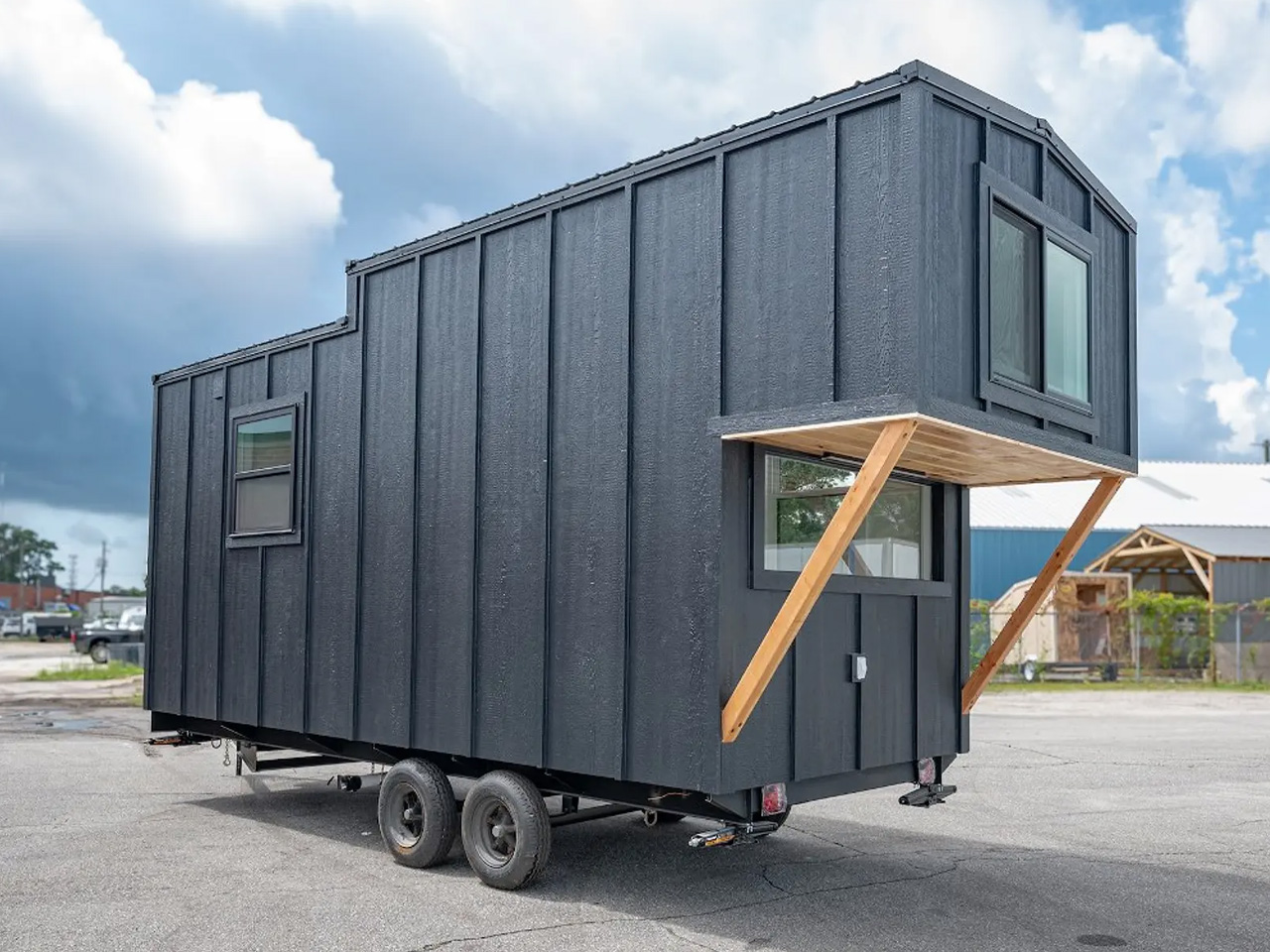
The interior of the Overlook occupies 192 sq ft, and it is equipped with an entrance that opens out into the living space. The living area includes some seating, as well as a sleeping area above, which can be accessed via a ladder. This sleeping section cantilever from the main body of the home at a distance of 4 feet. There is little headroom available in this section. On the ground floor, the kitchen and living area are placed next to one another.
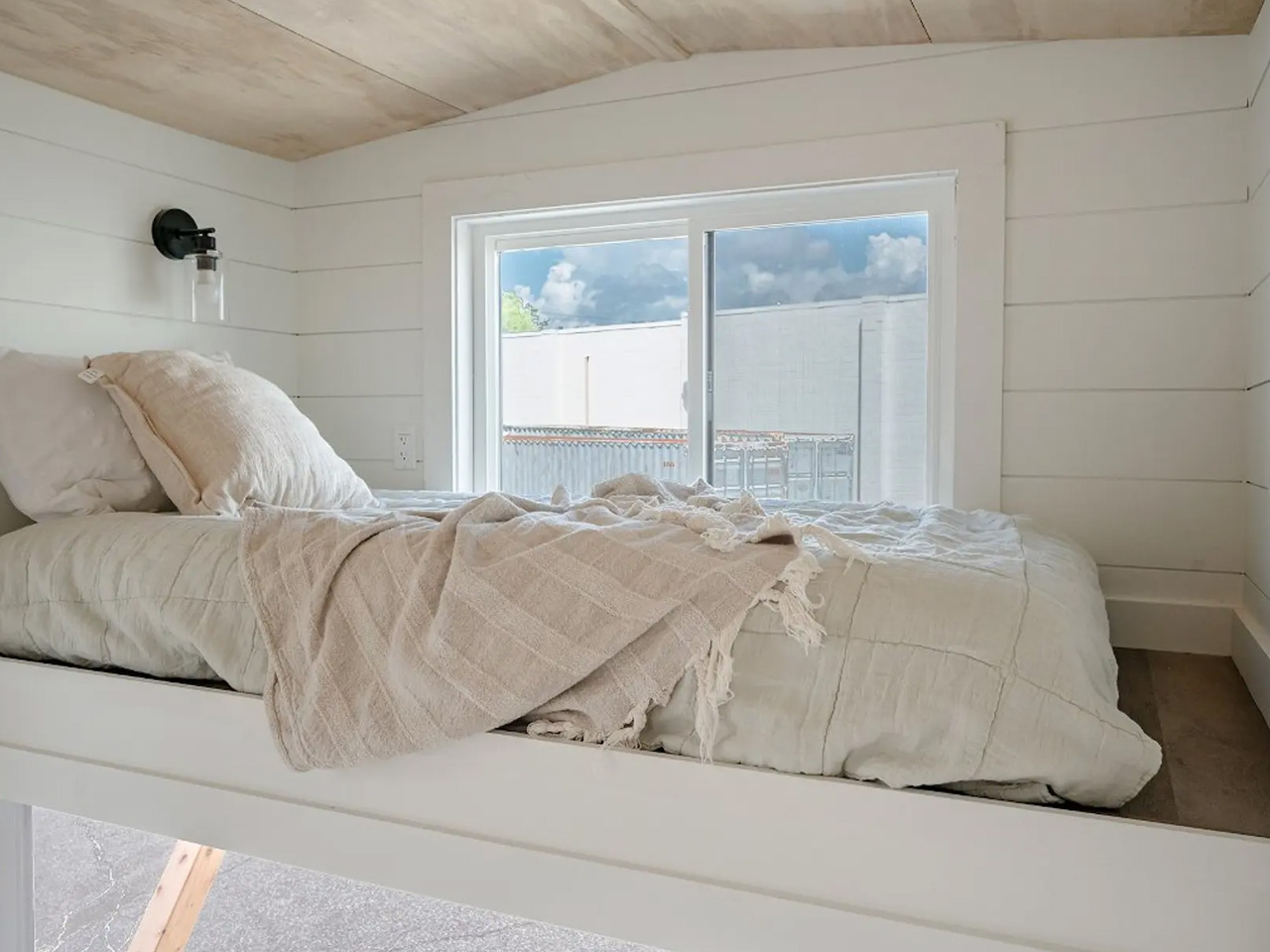

The kitchen is quite simple, but it is amped with quartz countertops, an apartment-sized fridge/freezer, a massive pantry storage space, an induction cooktop, a sink, and cabinetry. The kitchen is also equipped with plumbing to support a washer/dryer, and there is space available to install it.
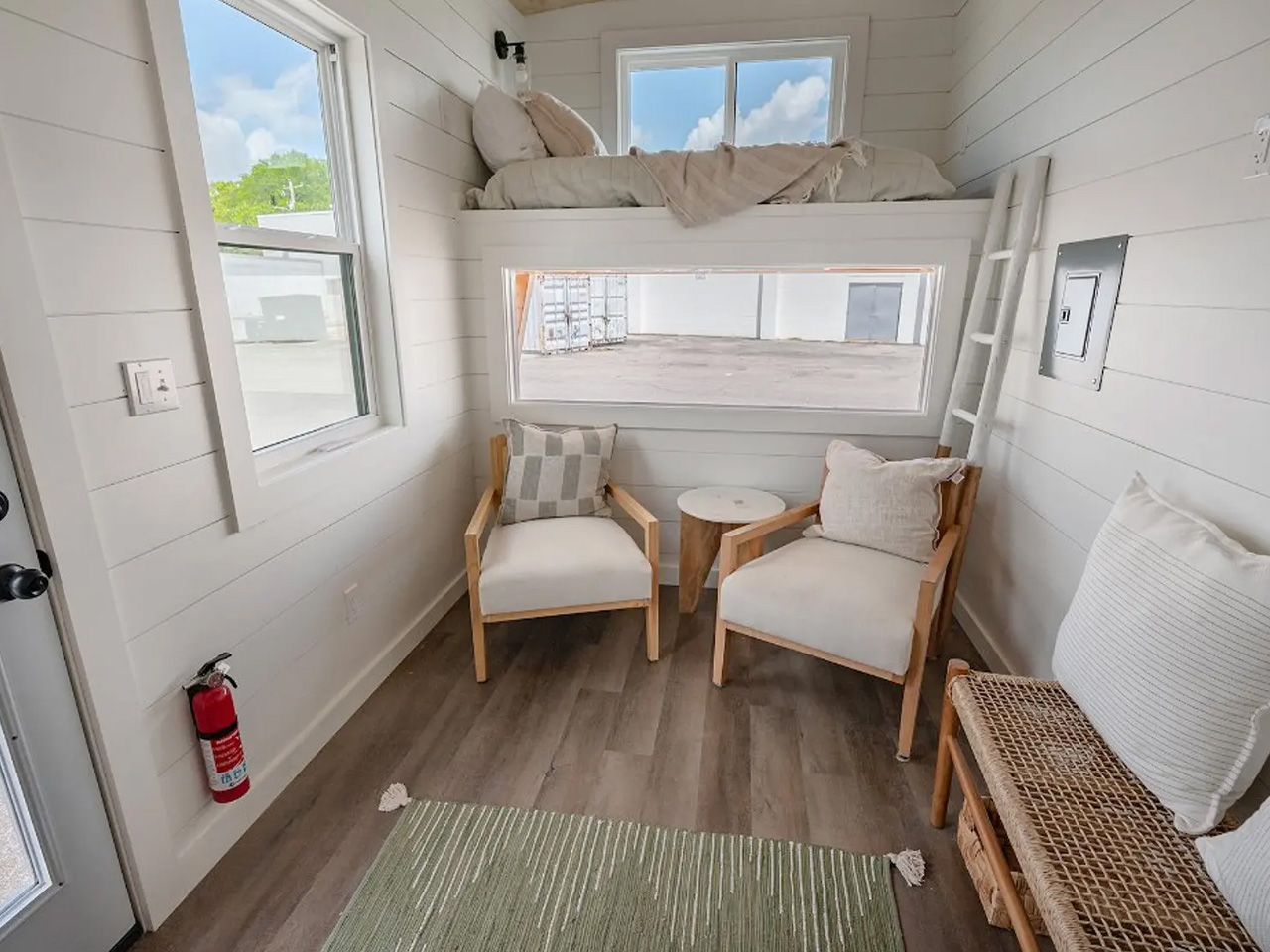
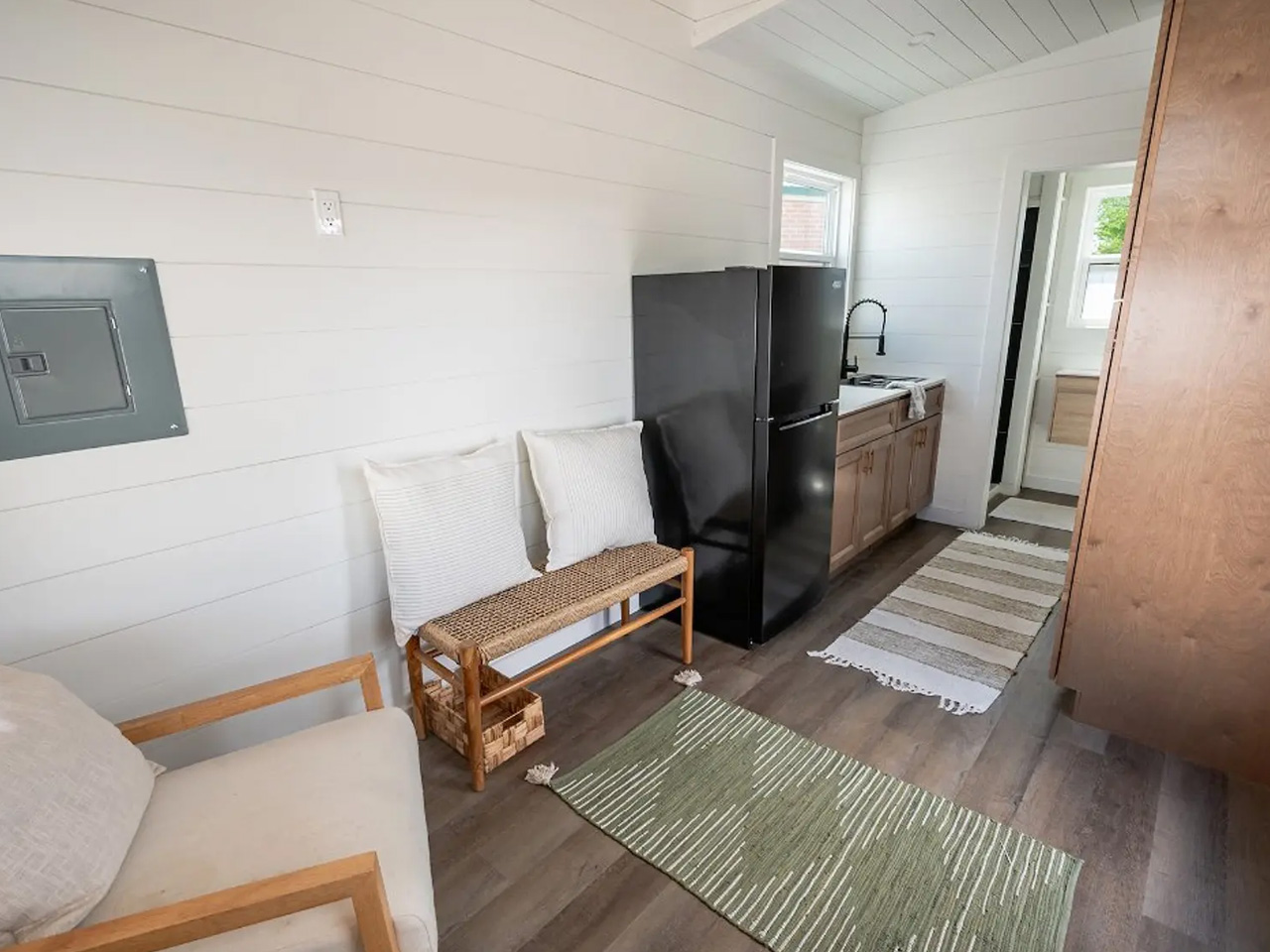
The bathroom is located at the opposite end of the home to the bedroom. It is compact and seems to be a snug space, amped with a sink, shower, flushing toilet, and some additional storage space. The Overlook has a pretty compact size and is simply designed as well, which doesn’t make it a suitable option for hosting dinner parties or having guests over. But it is priced quite economically in comparison to other tiny homes at a price tag of US$59,000, making it a budget-friendly buy. If you’re okay with the small size, and simple amenities then the Overlook Tiny Home by Tiny House Listings is a true blue steel.
