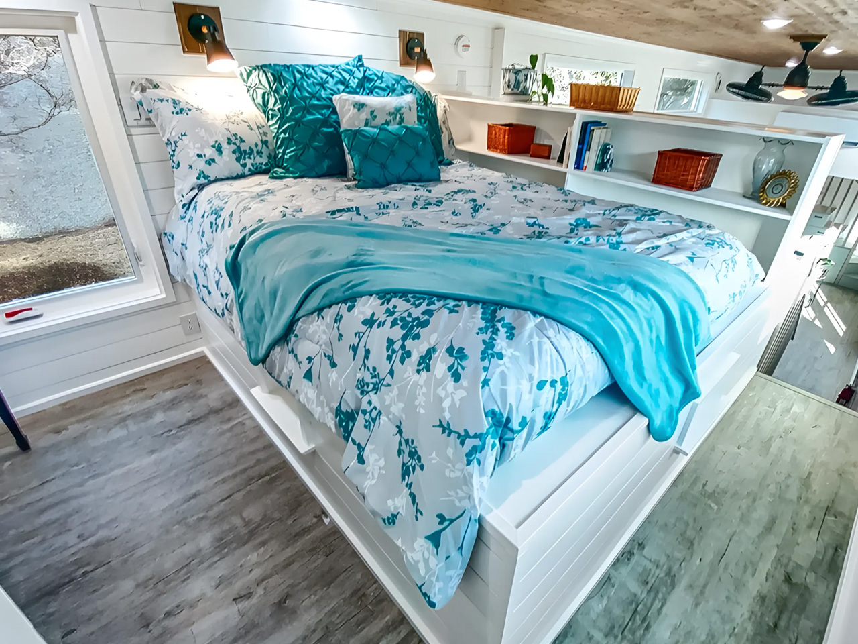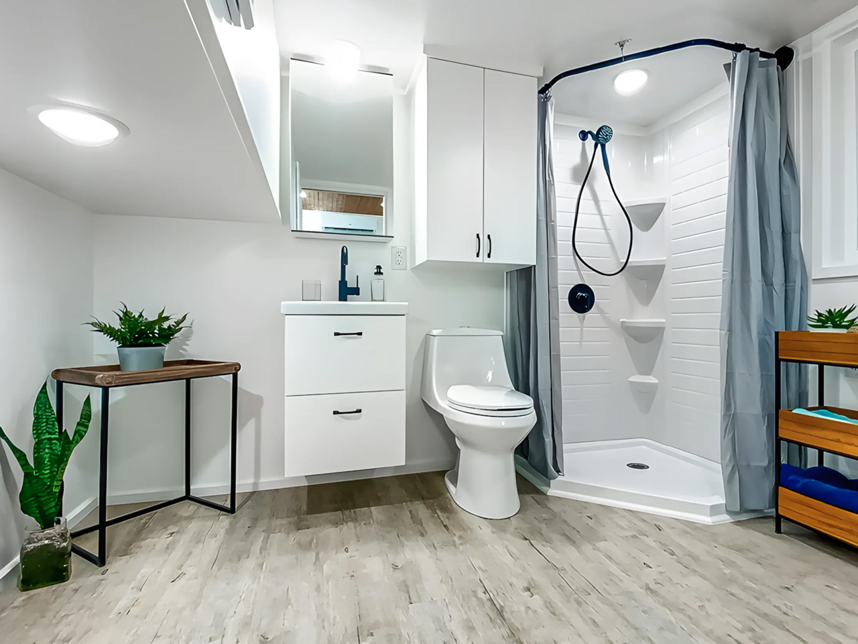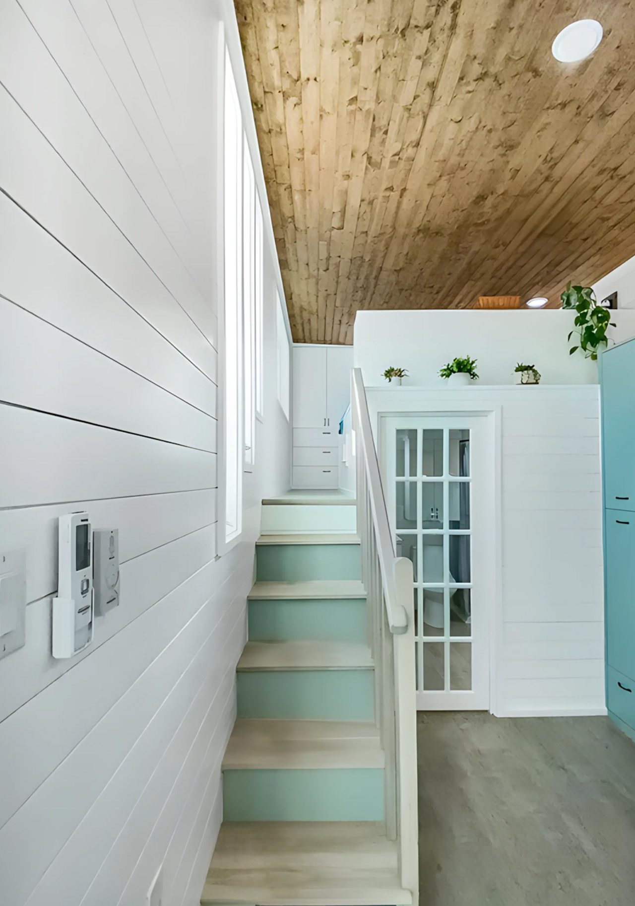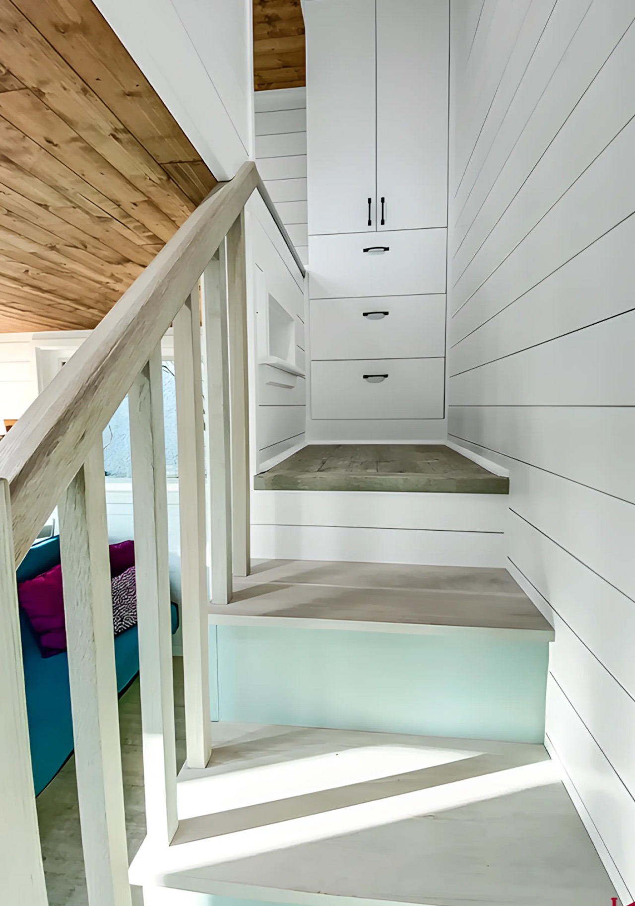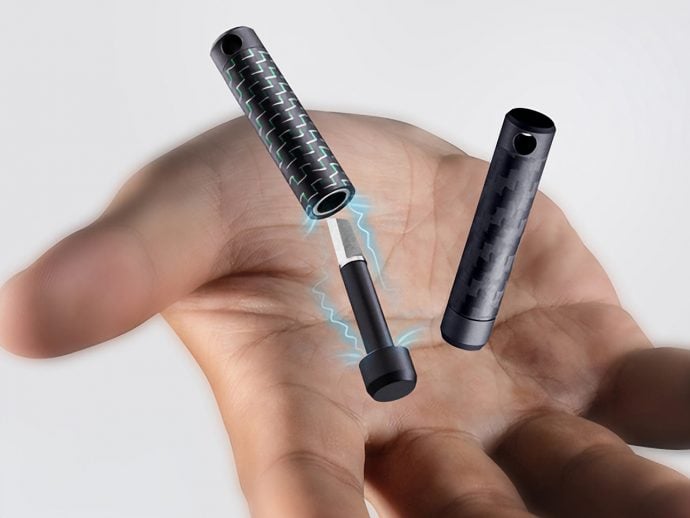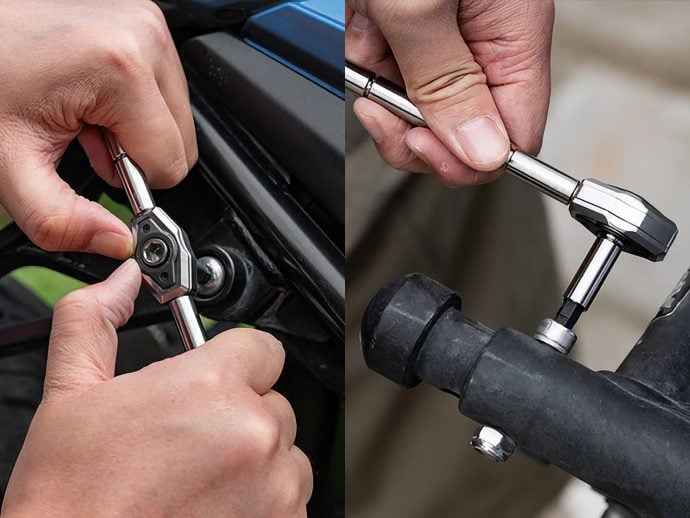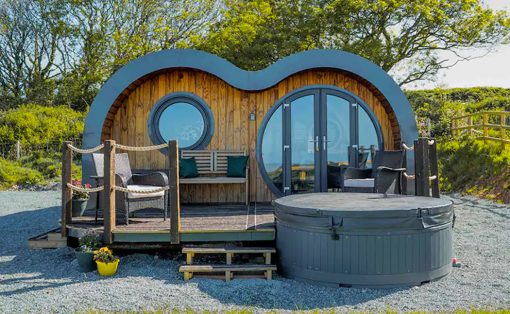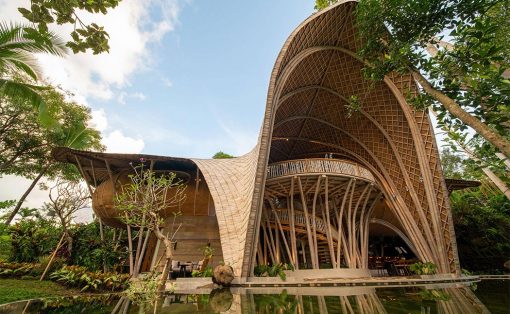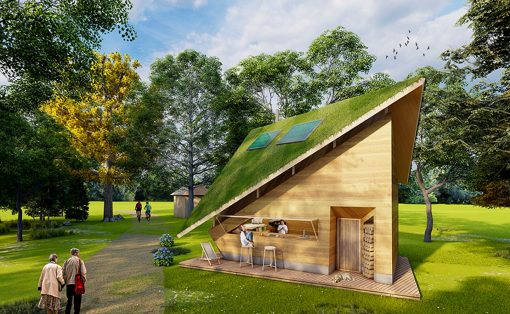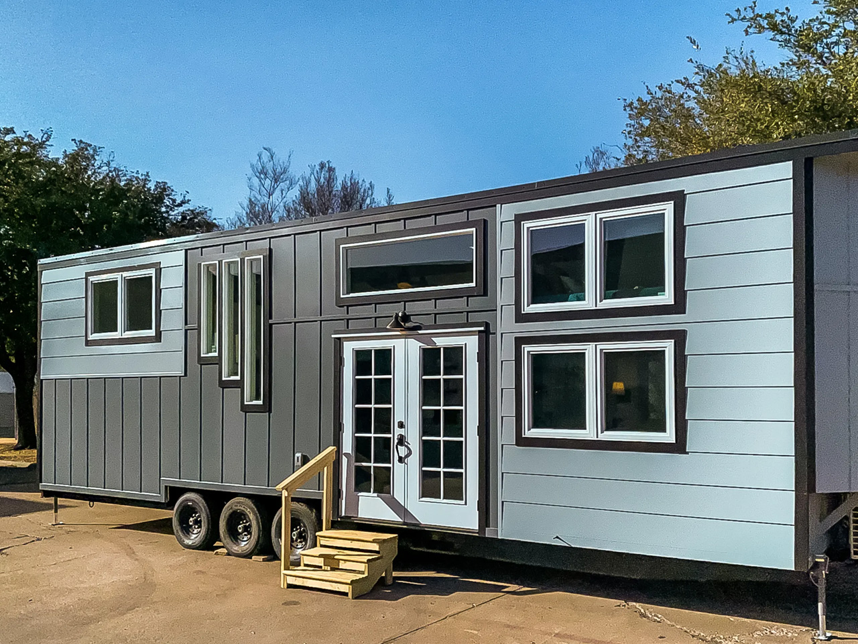
Adorably named the Elsie, this well-designed and well-proportioned tiny house boasts a spacious interior that is perfect for a small family to live comfortably. It is amped with loads of storage space, and a novel loft bedroom with a lowered standing platform, that ensures the residents don’t need to struggle and crawl into bed. It is designed by Indigo River Tiny Homes and features a length of 34 feet. It is founded on a triple-axle trailer and showcases a finishing of cedar. It is also equipped with two exterior storage areas.
Designer: Indigo River Tiny Homes
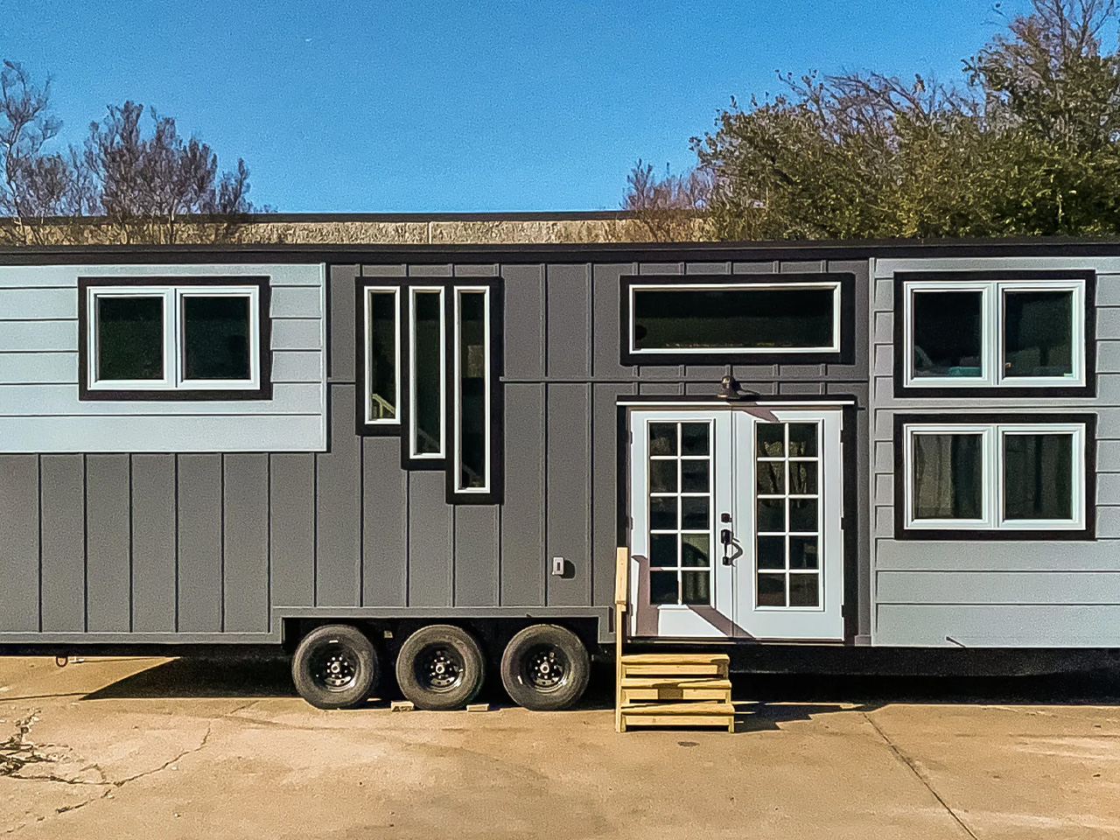
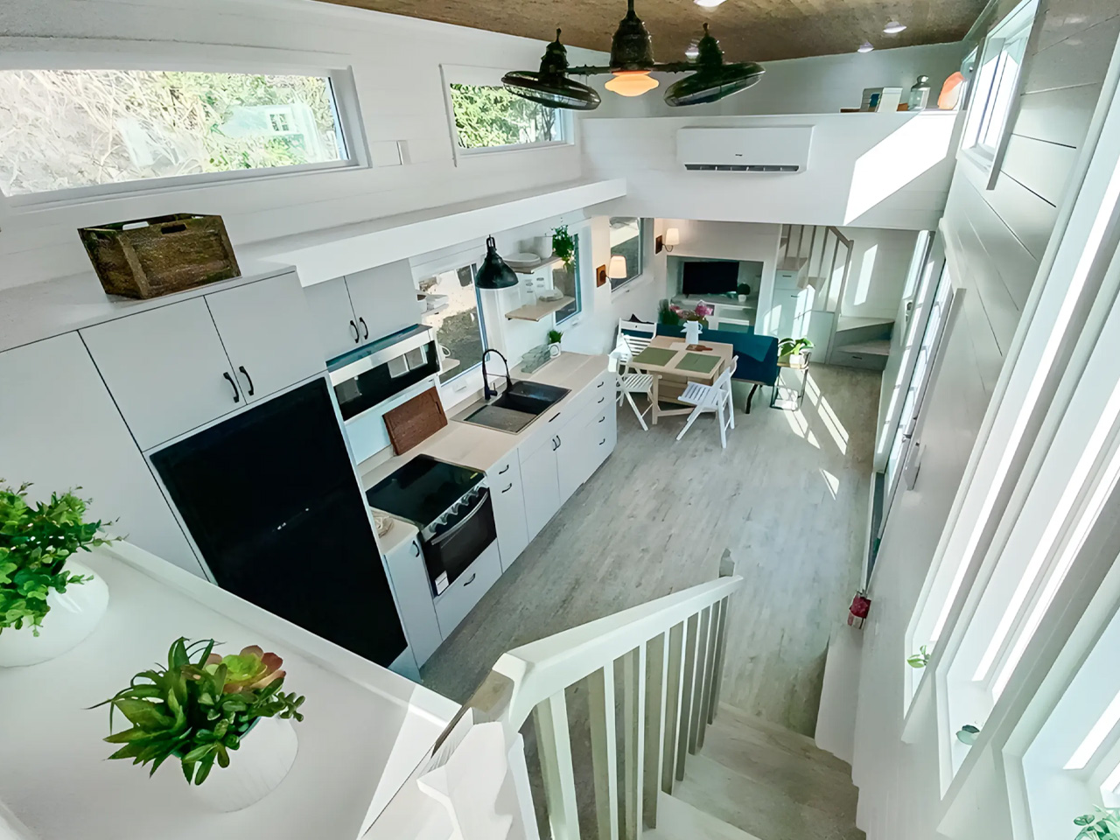
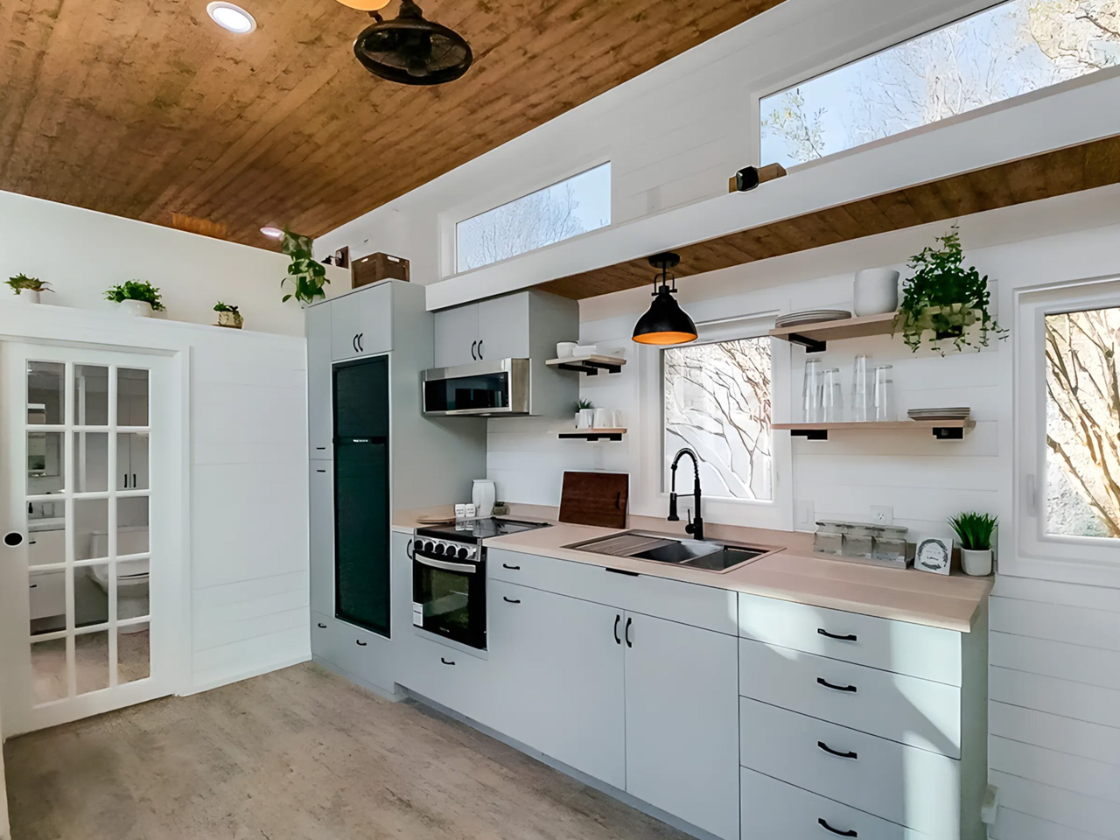
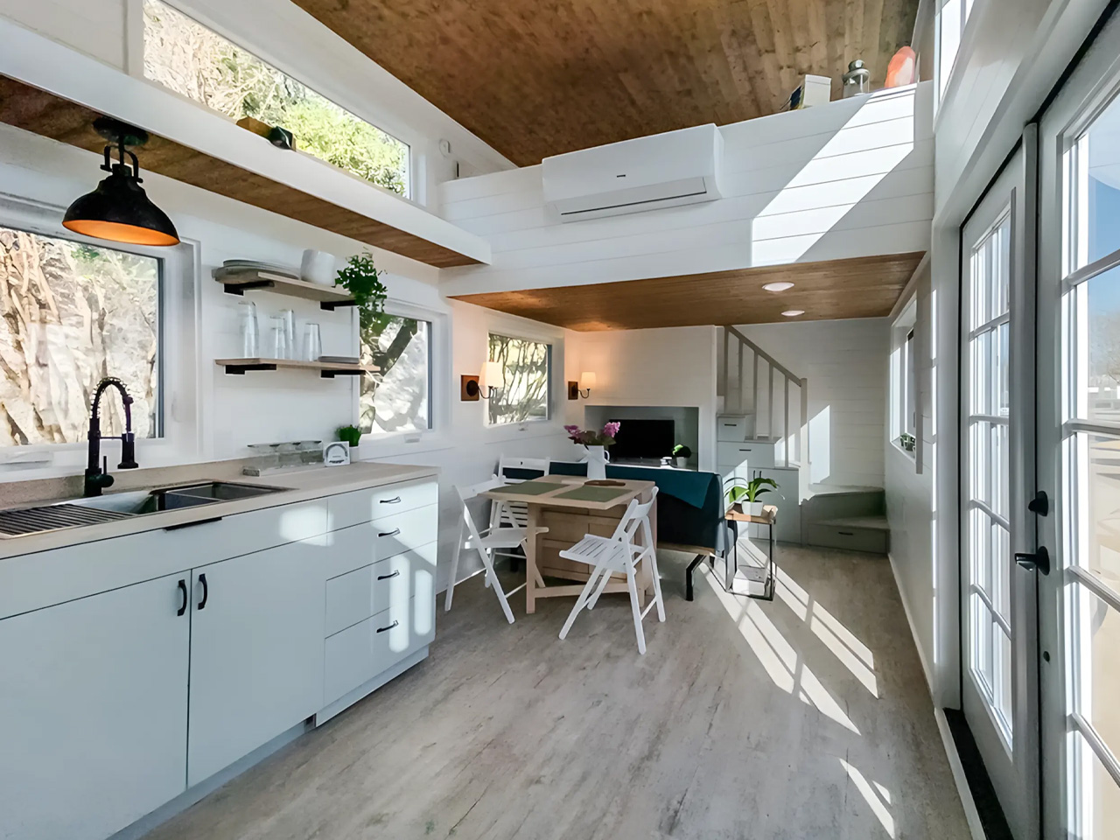
The Elsie is equipped with two bedrooms, both are located upstairs, and placed on opposite ends of the home to ensure privacy. The main bedroom can be accessed by a storage-integrated staircase from the living room. This is placed on a lowered platform, which allows the owners to stand upright while getting into bed or getting dressed. This makes quite a difference and offers much comfort to the residents.
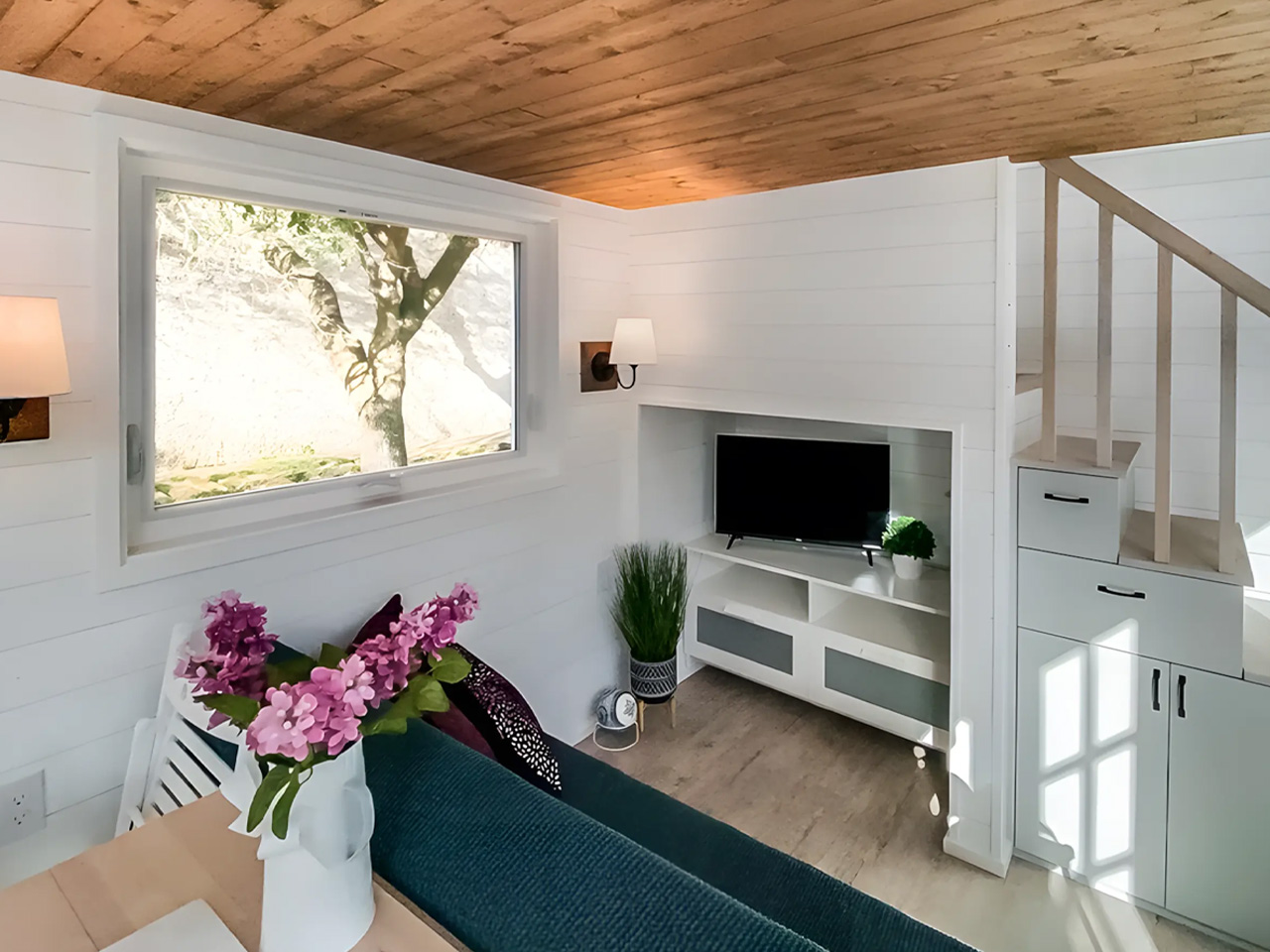
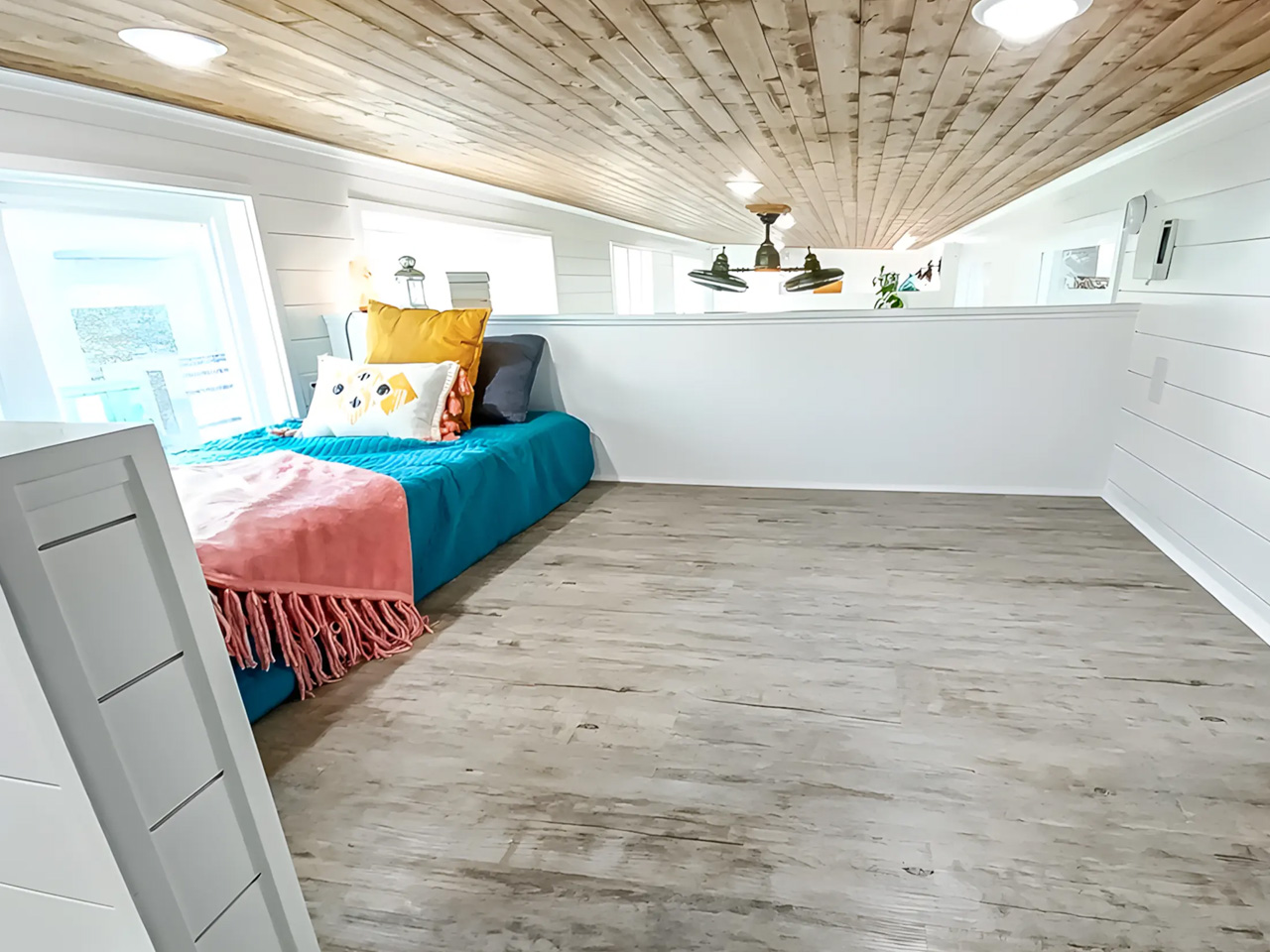
The second bedroom is a typical loft-style bedroom you find in most tiny homes, and it can be entered through a storage-integrated staircase above the bathroom. This bedroom doesn’t include a lowered platform. The Elsie is powered via a standard RV-style hookup, although off-the-grid options are available. Currently, we are unaware of the pricing of the tiny home.
