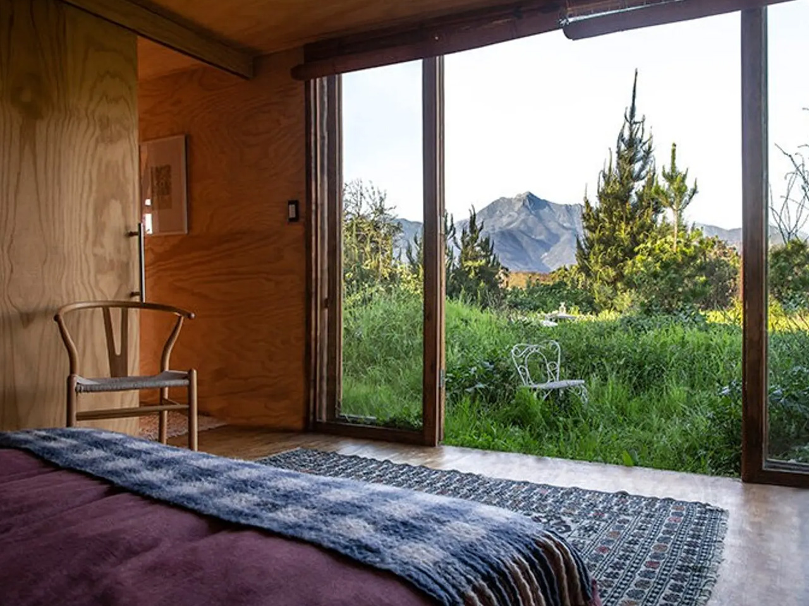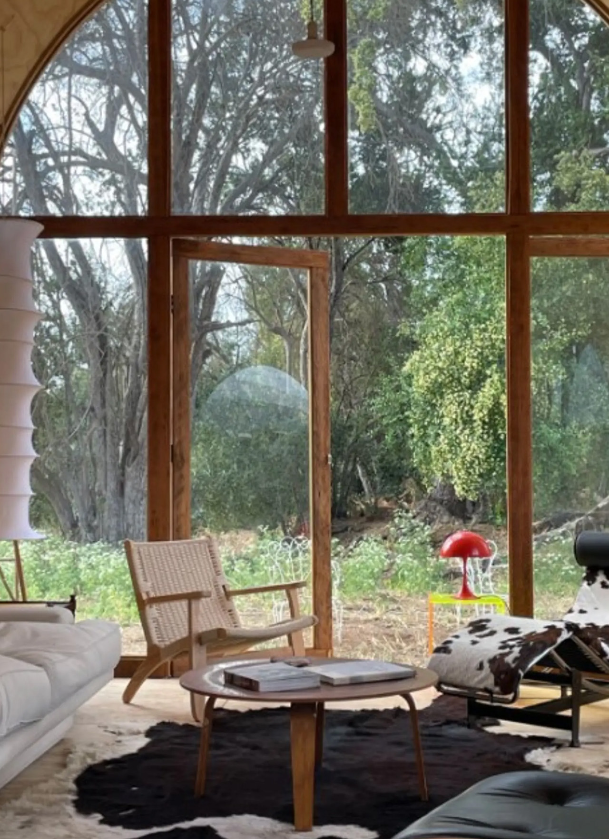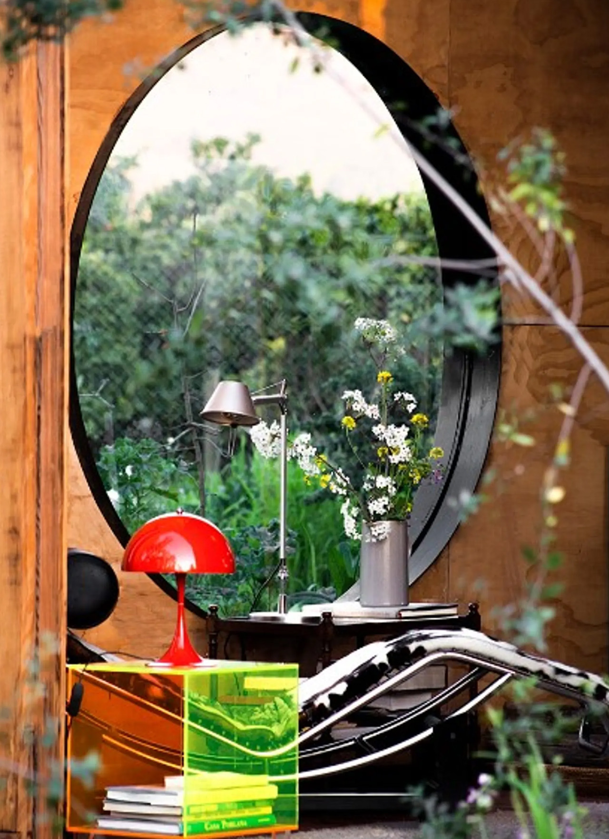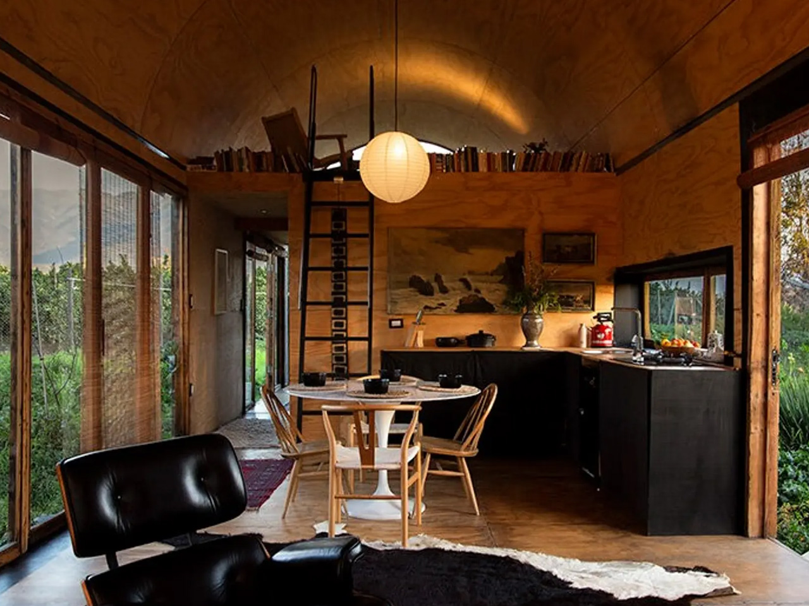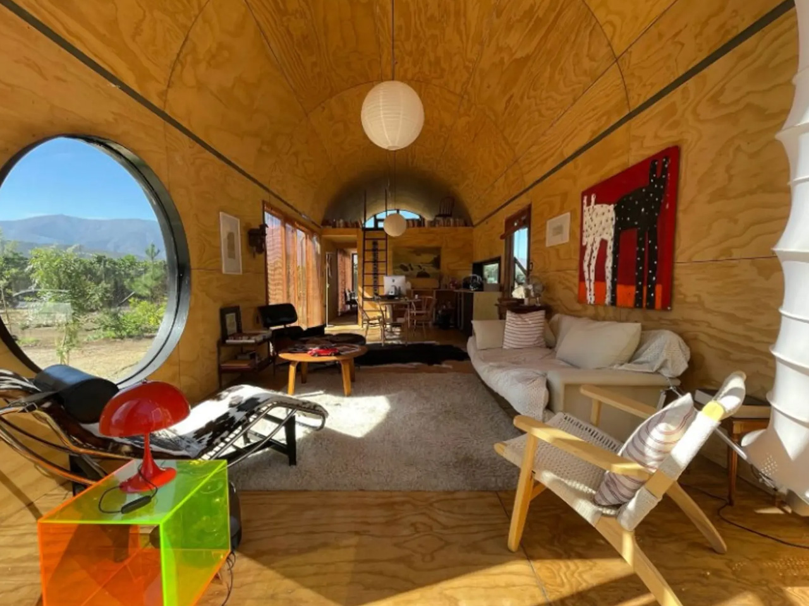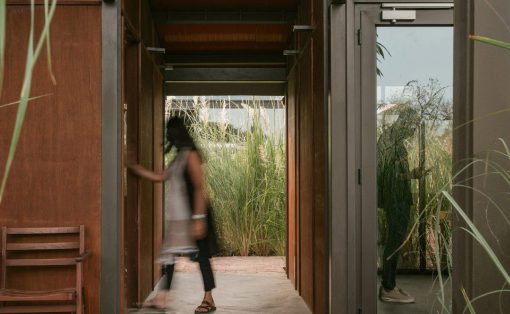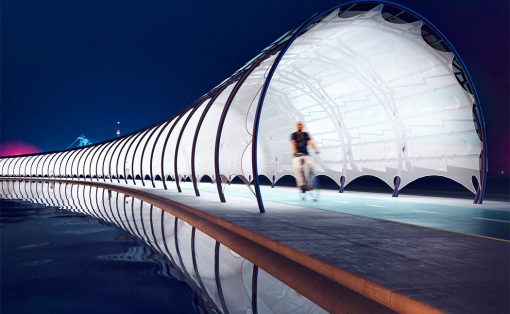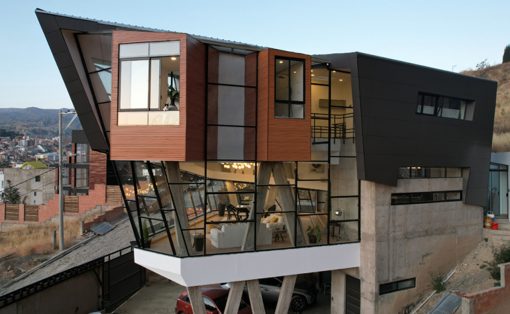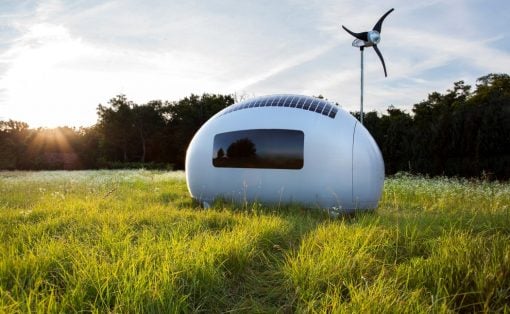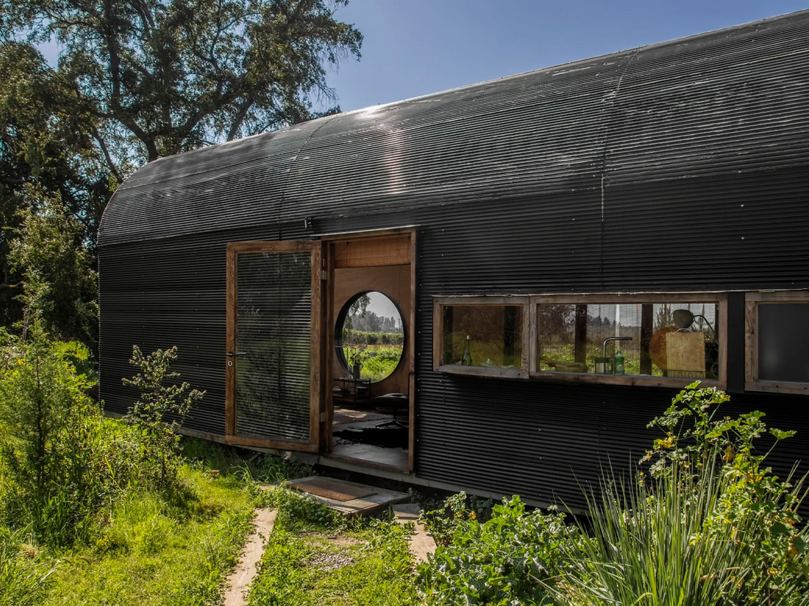
Studio Tololo Ugarte designed a luxurious and sophisticated vaulted tiny home called the Catalejo. Catalejo translates to Spyglass, and the home is heavily inspired by the surrounding landscape. The lines are blurred between the interiors of the home, and the site, creating a truly unique living space.
The site includes four established trees that are over 300 years old, and a unique landscape that is semi-arid during the summer, and lush and green during the spring and winter. The home is equipped with an extra-high arched ceiling, that supports the presence of multiple geometrically-shaped windows.
Designer: Tololo Ugarte
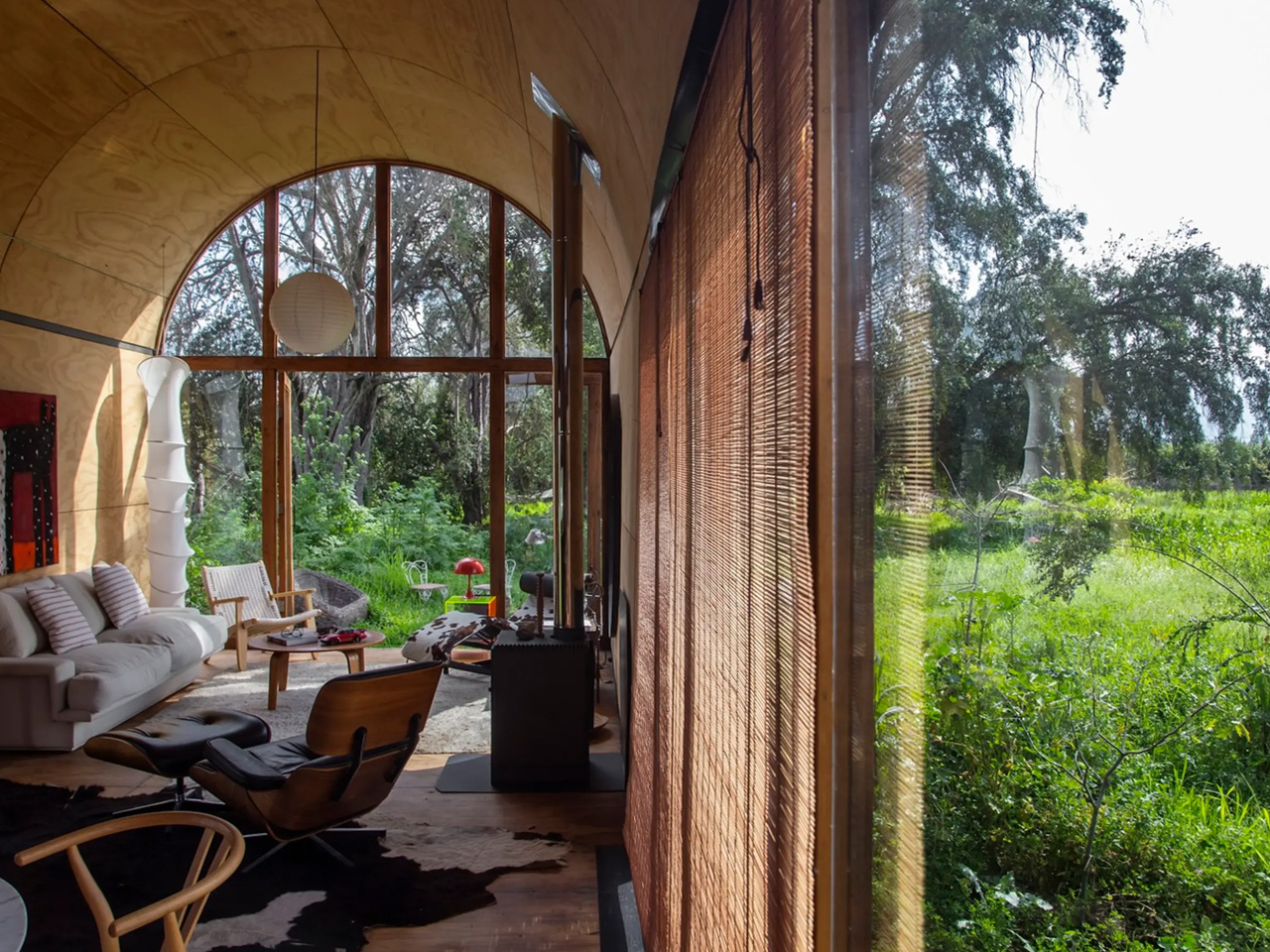
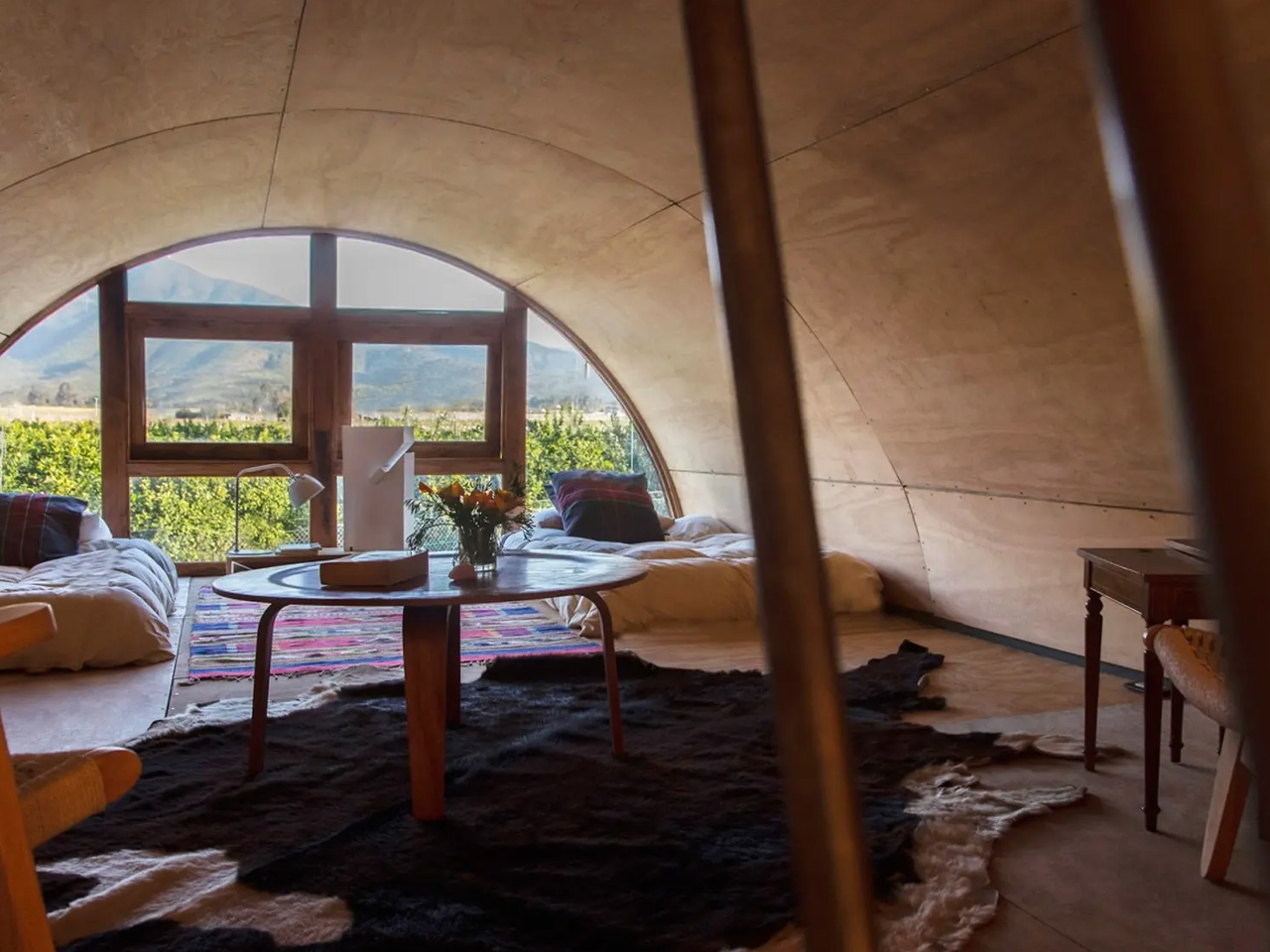
The home is elevated above the ground, to ensure the existing landscape isn’t heavily impacted. Natural vegetation grows underneath the home. This reduces soil disruption, while also ensuring the landscape naturally regenerates. The unique design also creates the impression that the house is floating above the greenery. The materials used to construct the home, allow it to seamlessly merge with the surrounding environment, while also being durable, and ensuring minimal visual disruption. Locally sourced timber and glass were used to construct the home, forming transparent boundaries that allow natural light to pour into the home, while also providing views of the outside.
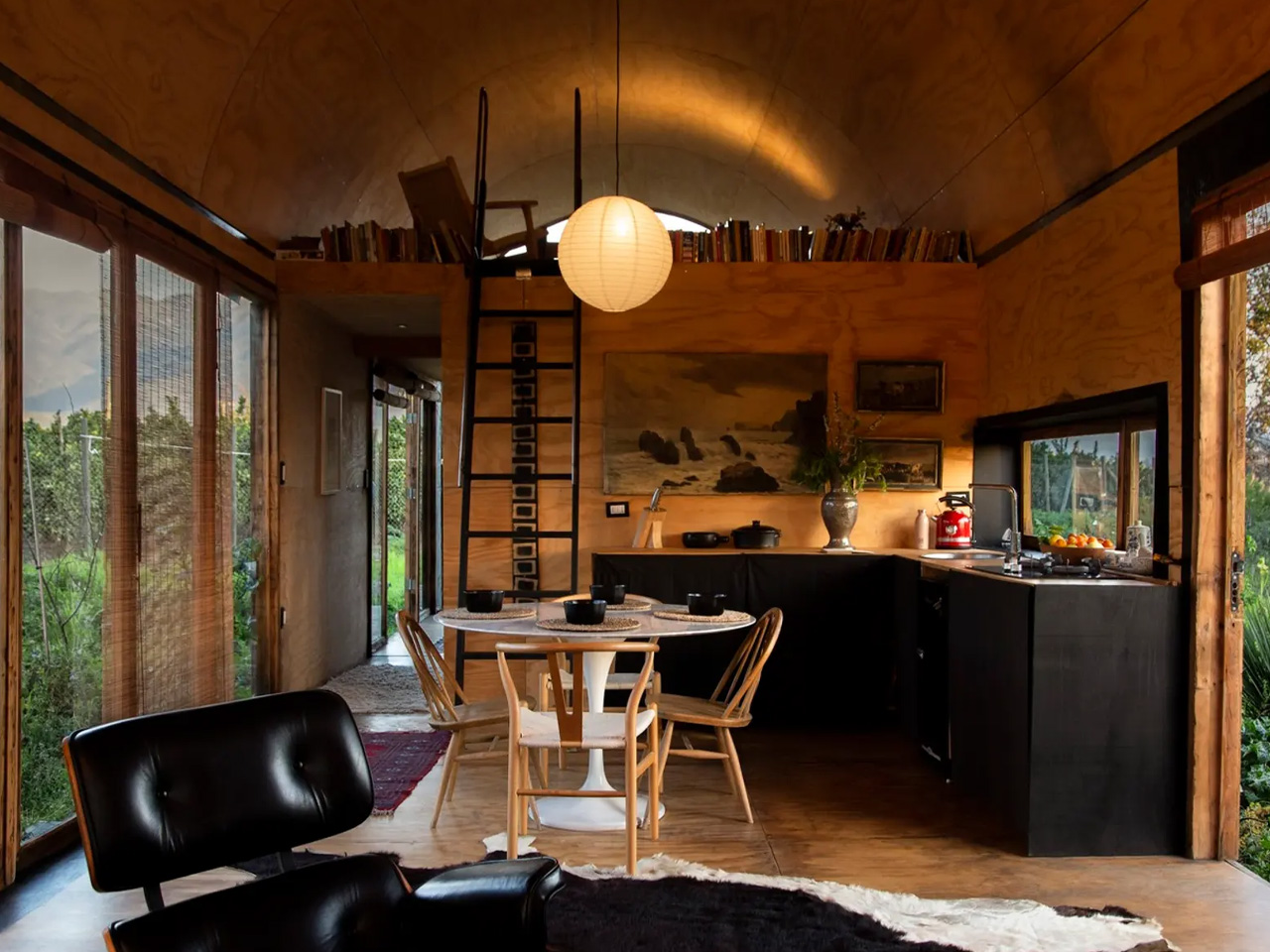
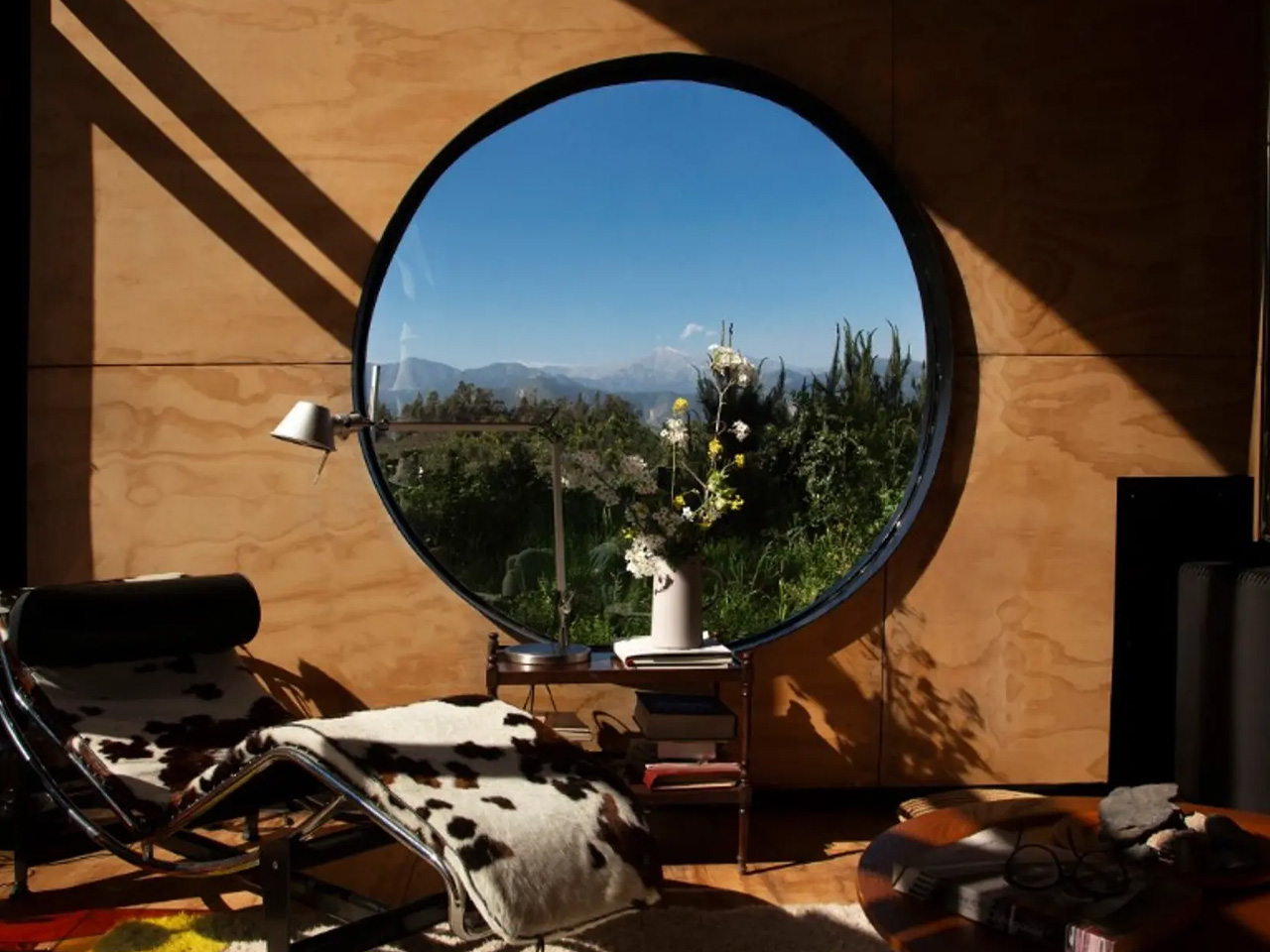
As mentioned earlier, the home also includes a vaulted, double-height ceiling that is the star feature of the home. The ceiling supports better airflow while providing lovely views of the surrounding environment. The layout of the home is open and continuous, creating a flexible and free-flowing living space that will adapt perfectly to the resident’s needs and requirements. The windows serve as frames, providing picture-perfect views of the outside.
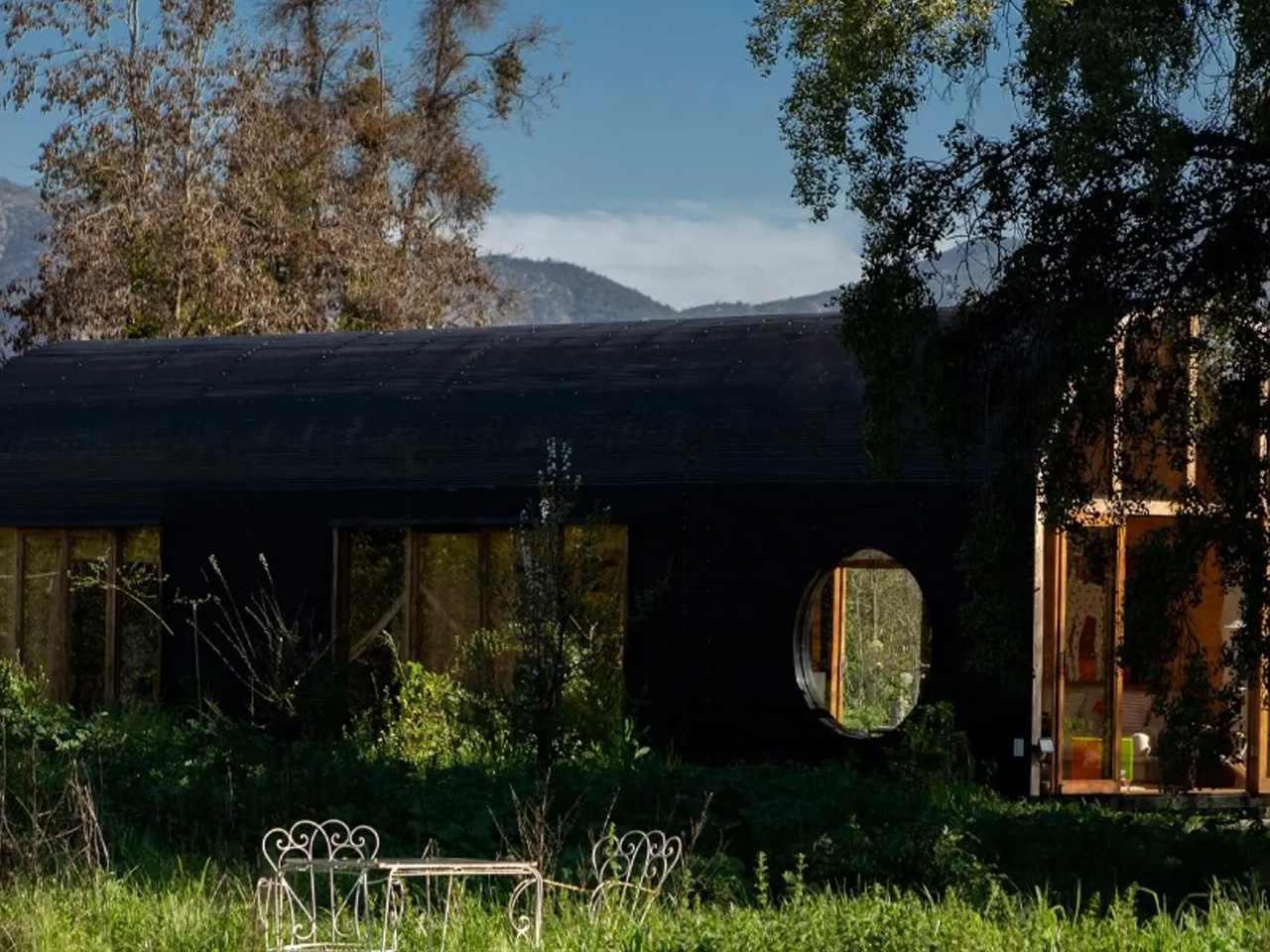
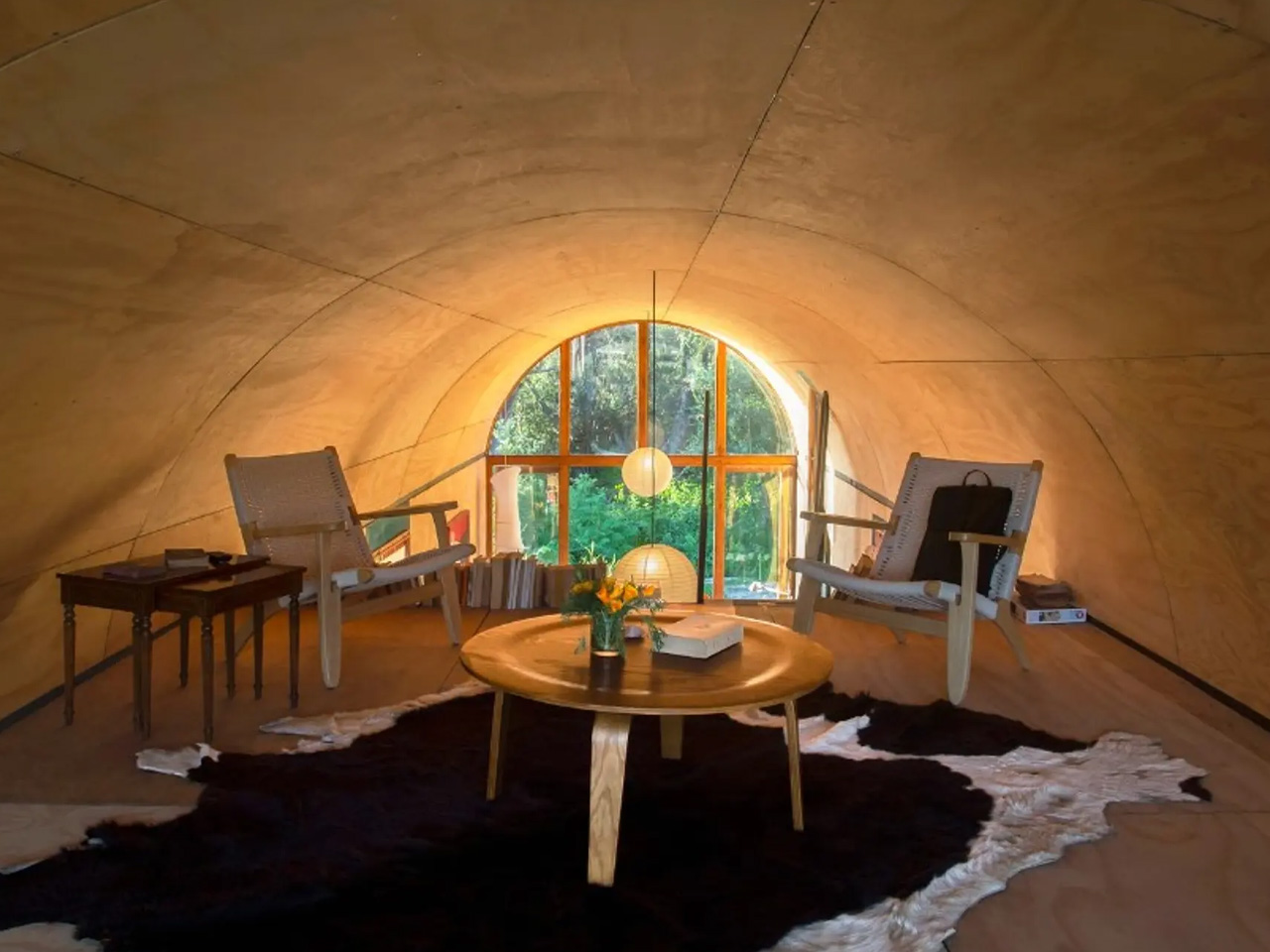
The home includes a combined living and dining area, as well as a compact corner kitchen. It contains three main access points to the outdoors, one through a large arched glass window, as well as two parallel entrances from the dining and kitchen areas. The master bedroom and bathroom are placed behind the kitchen. The bedroom is equipped with double glass sliding doors, which offer access to the outside. The tiny home also includes an elevated loft area, which can be entered through a timber ladder. The loft serves as a cozy reading space, and it can also house two single beds if needed.
