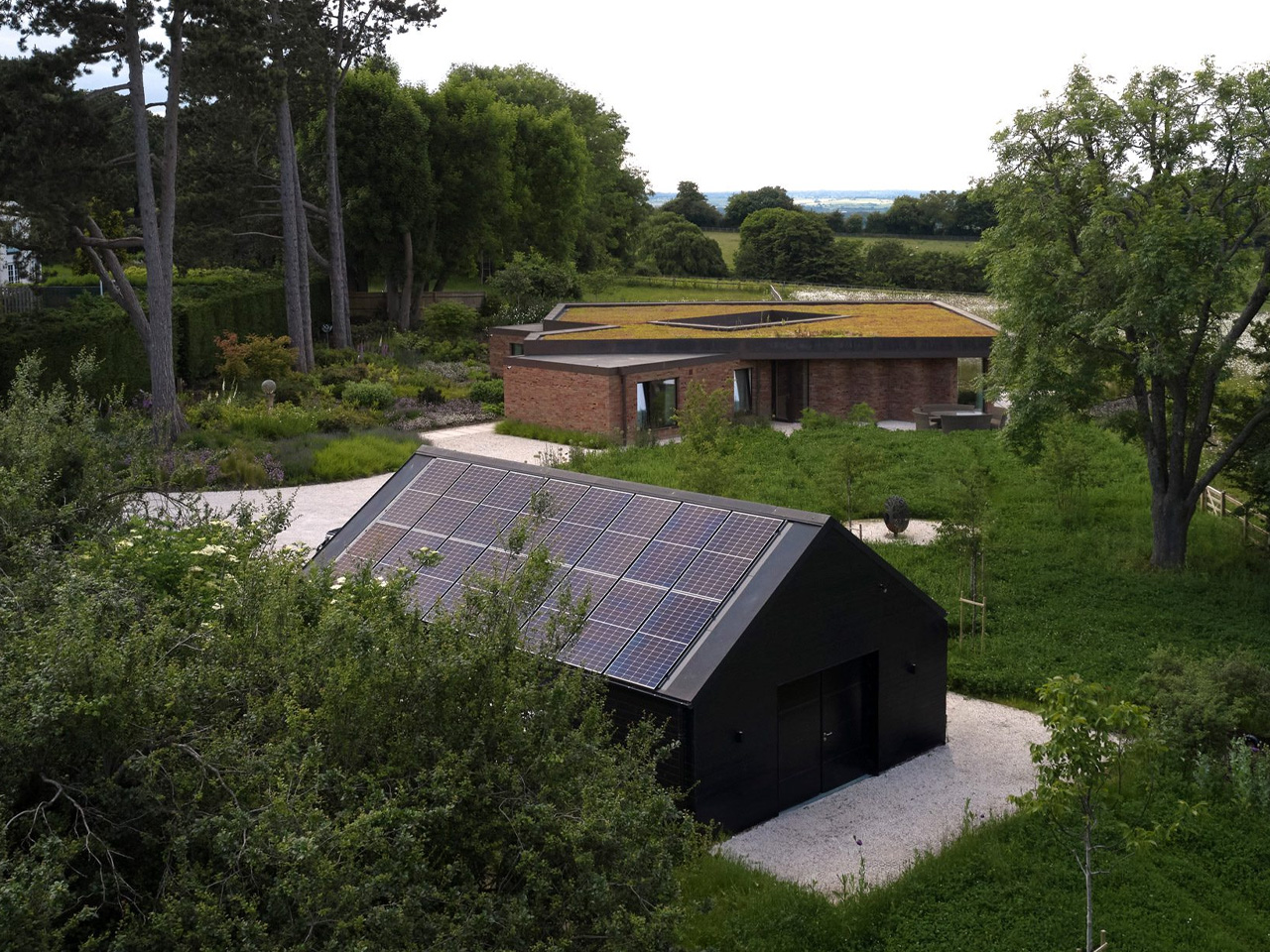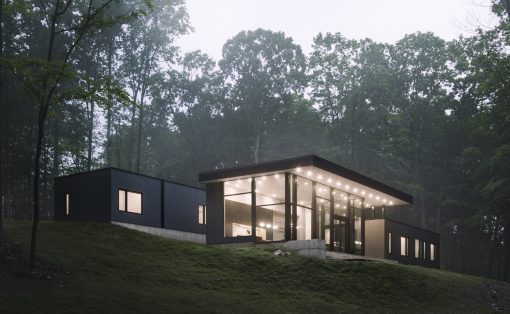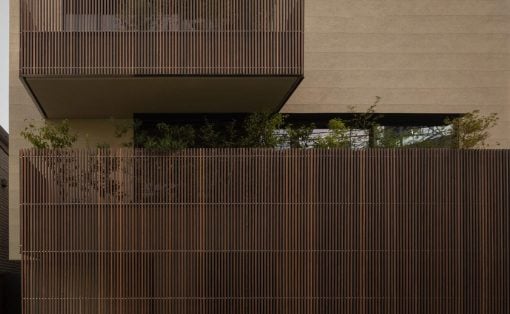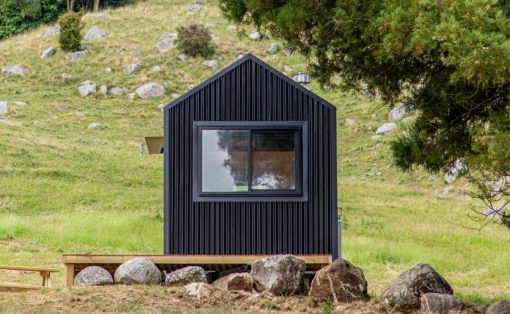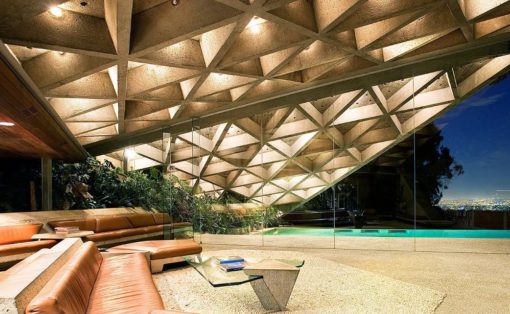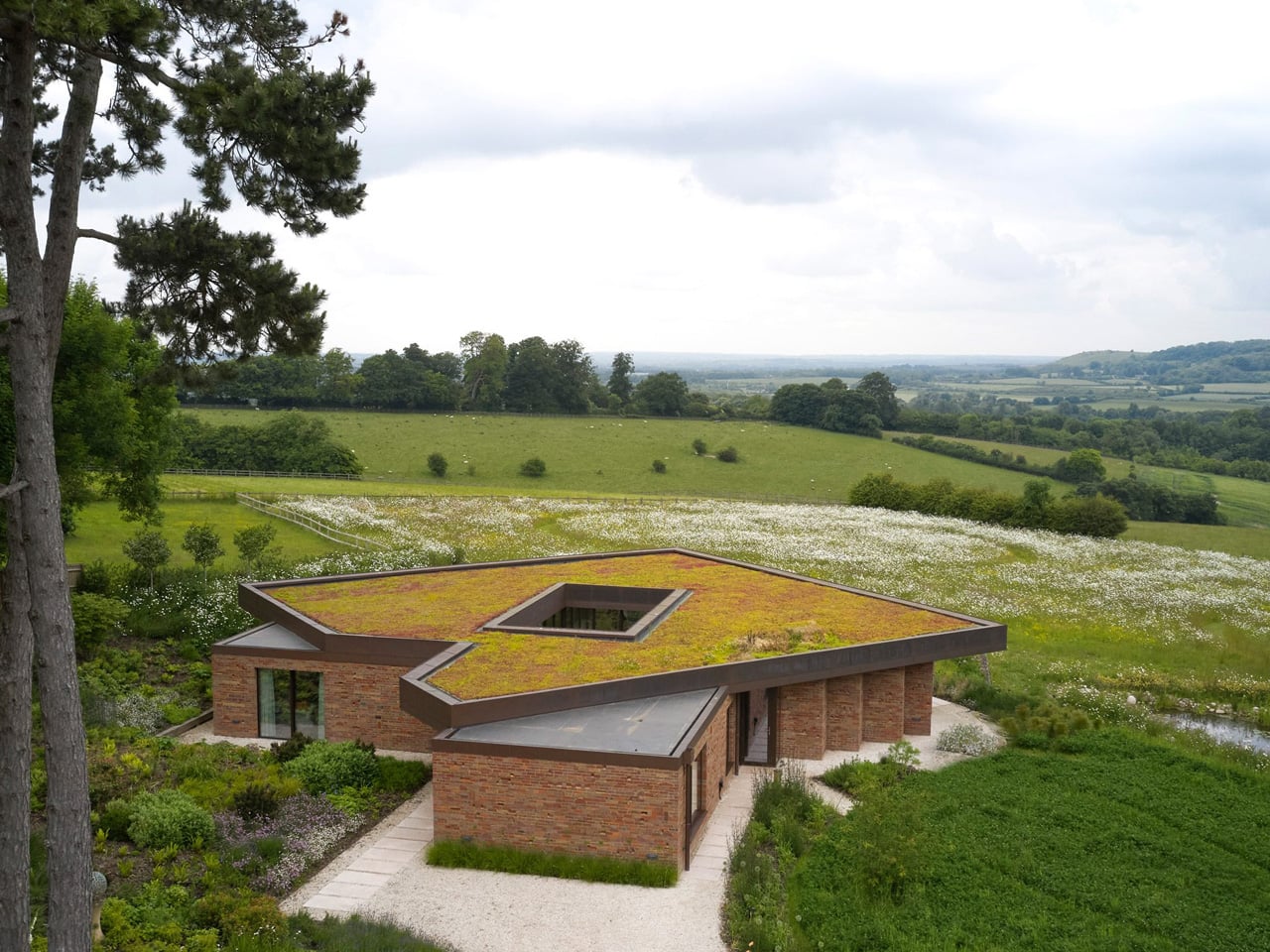
Designed by Kirkland Fraser Moor, the Foxglove House is a home in rural Hertfordshire, and it is a unique one. The home incorporates habitats for birds and bees in its brick walls. Masonry waste from a builder’s yard was used to build different textures and habitats for the birds and bees. The family home includes four bedrooms, and it is located in the village of Wigginton. It has replaced an old stable block on the property.
Designer: Kirkland Fraser Moor
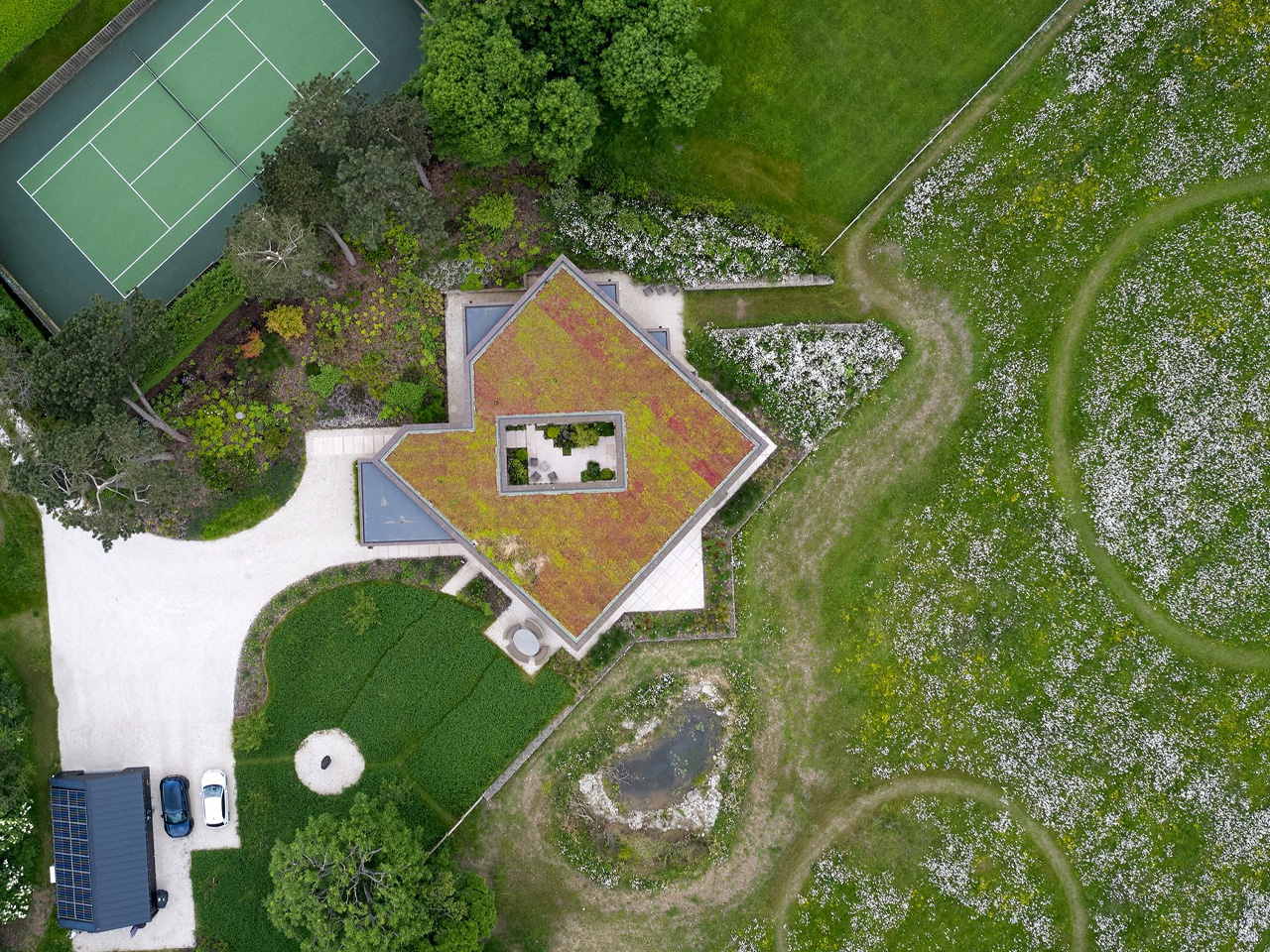
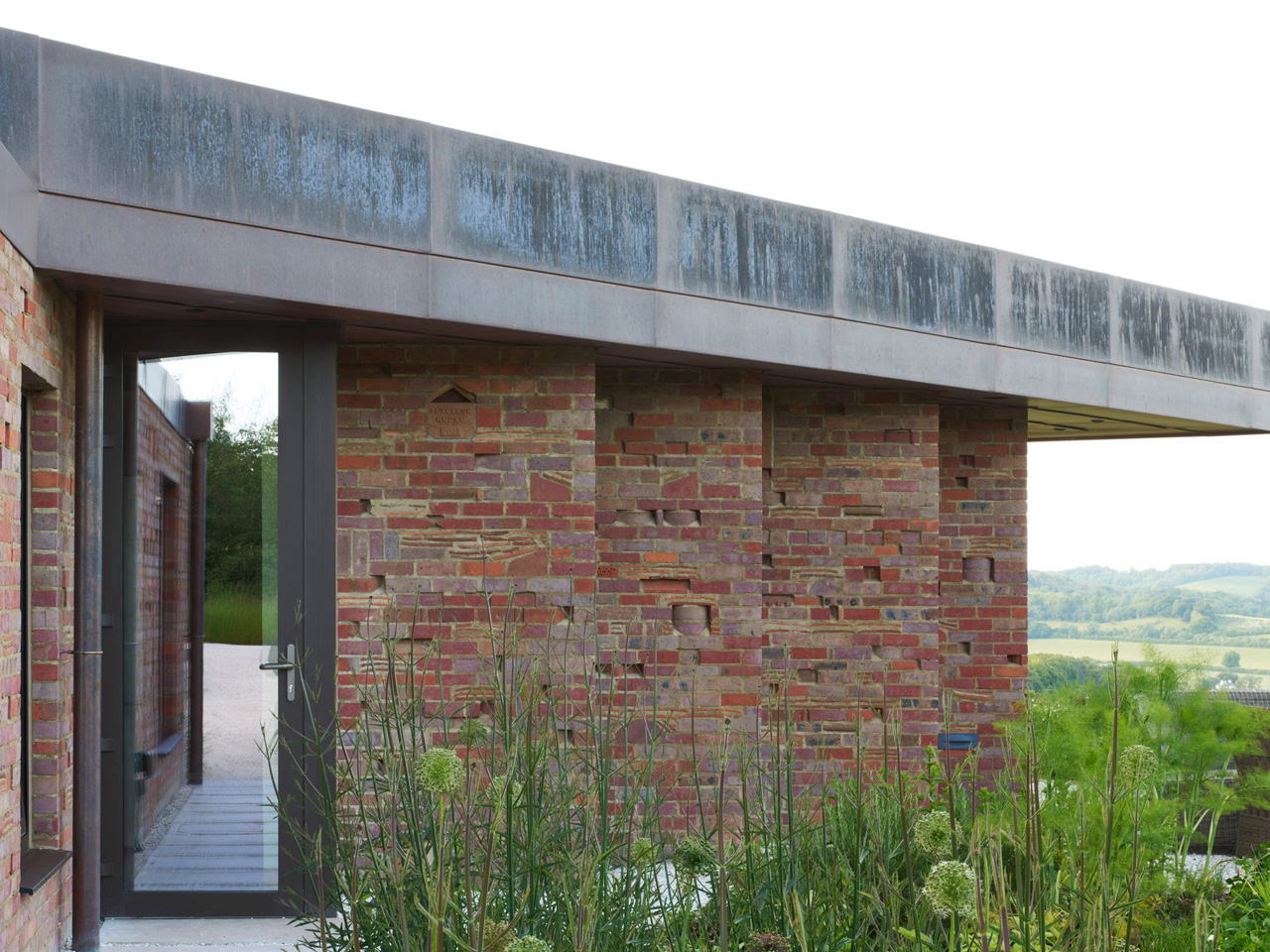
The walls of the Foxglove House are arranged in an interesting zigzagging pattern around a central courtyard. A paved entrance route leads to the courtyard, which contains a seating area, wrapped by a glazed corridor that connects the various sections of the home. The zigzagging patterns of the walls have been designed to offer privacy.
“The design concept revolves around the development of a single-story courtyard plan form, a typology that has been used very successfully in almost all vernacular examples around the world but not so much in the UK,” said the studio.
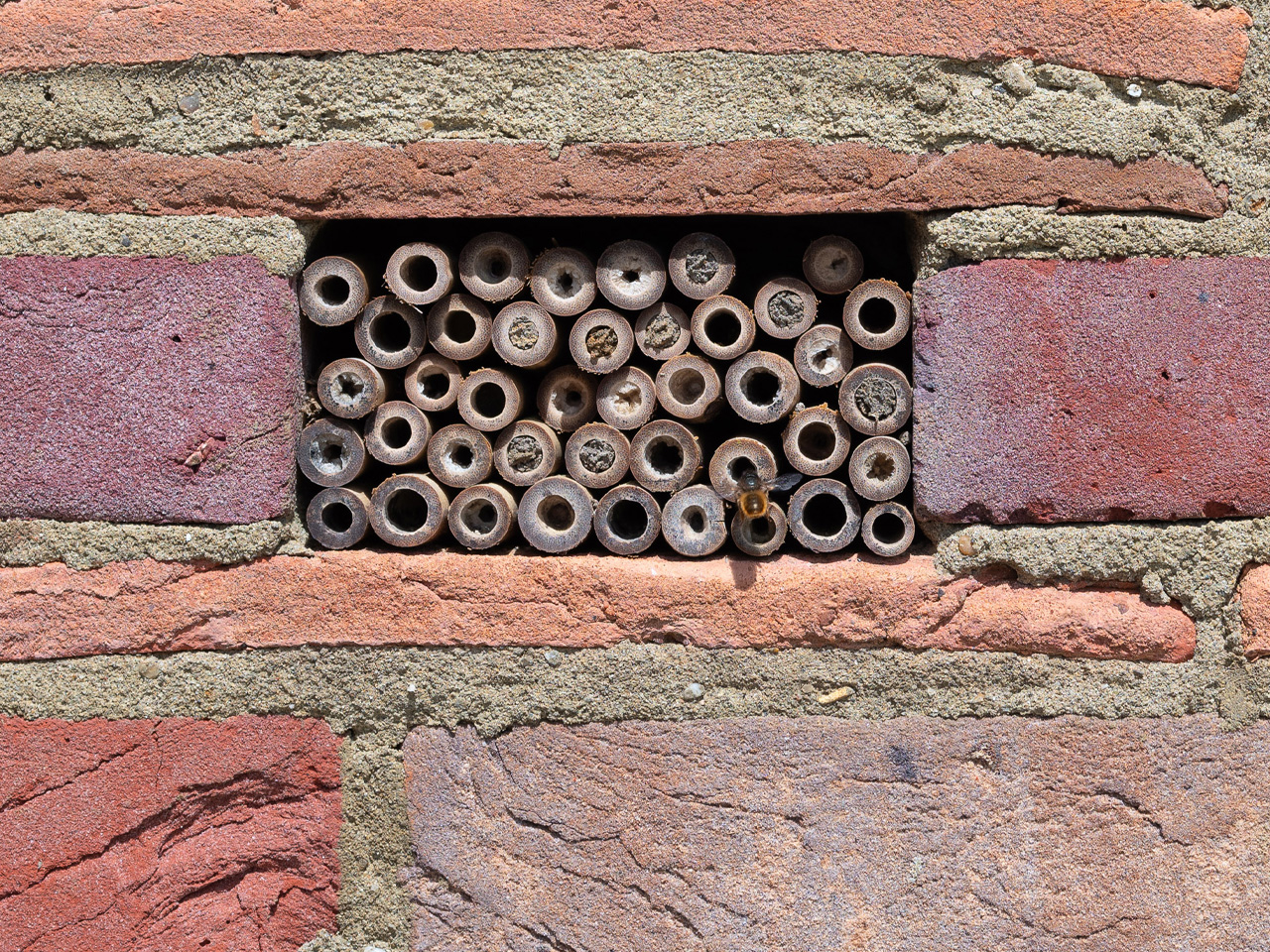

The external walls of the home are constructed around a CLT frame and made using masonry waste. The bricks are shaped differently, and they work together to form textured and intriguing surfaces. These bricks and tiles serve as cozy nooks for bats, swifts, swallows, bees, and other flora to reside in.
“The random waste brick wall configuration was highly controlled by working closely with local craftspeople to create a unique piece of biophilic architecture that simultaneously provides abundant habitable spaces for bats, swifts, swallows,and bees as well as local flora,” said the studio. “The principle of waste reuse we have developed has now been adopted by the brickworks as a ‘variety mix’ product line available for purchase.”
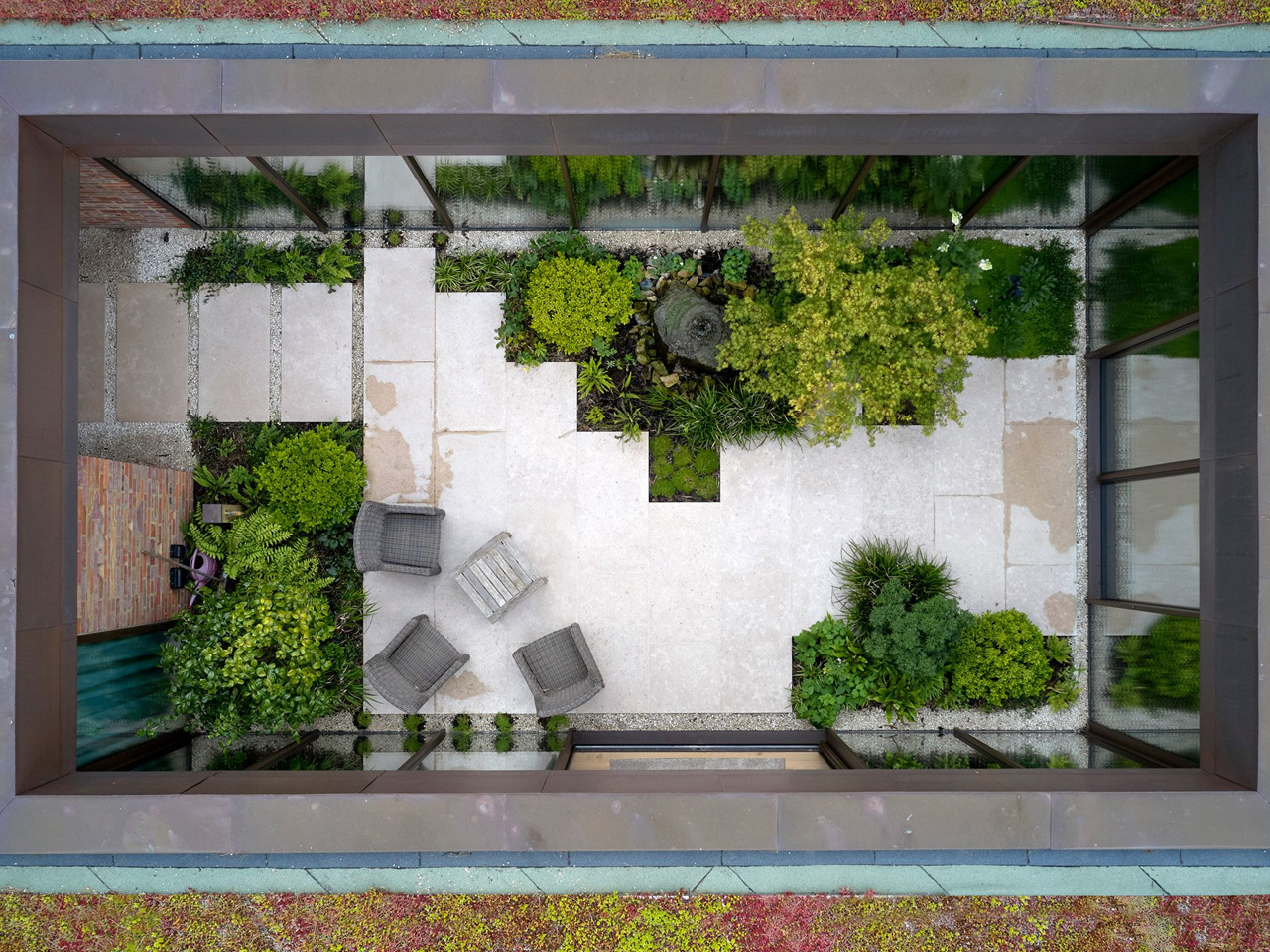
The timber roof was left exposed, allowing it to overhand the external patios. The edges of the roof have been integrated with fascias of recycled patinated copper. The home is accompanied by a compact garage with a solar array on the roof. The solar panels tend to the home’s energy requirements in collaboration with another array on the ground.
