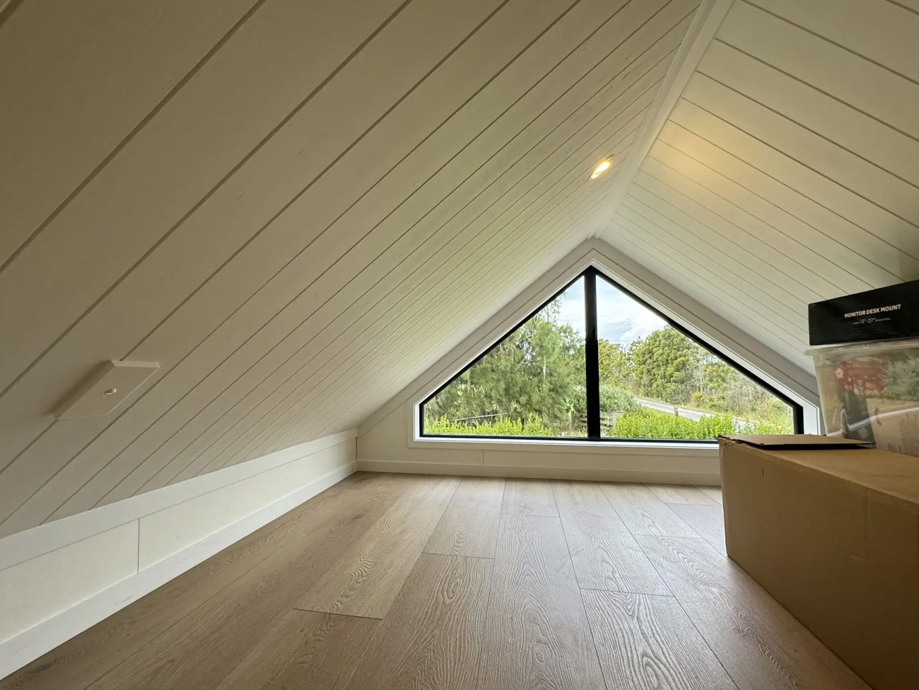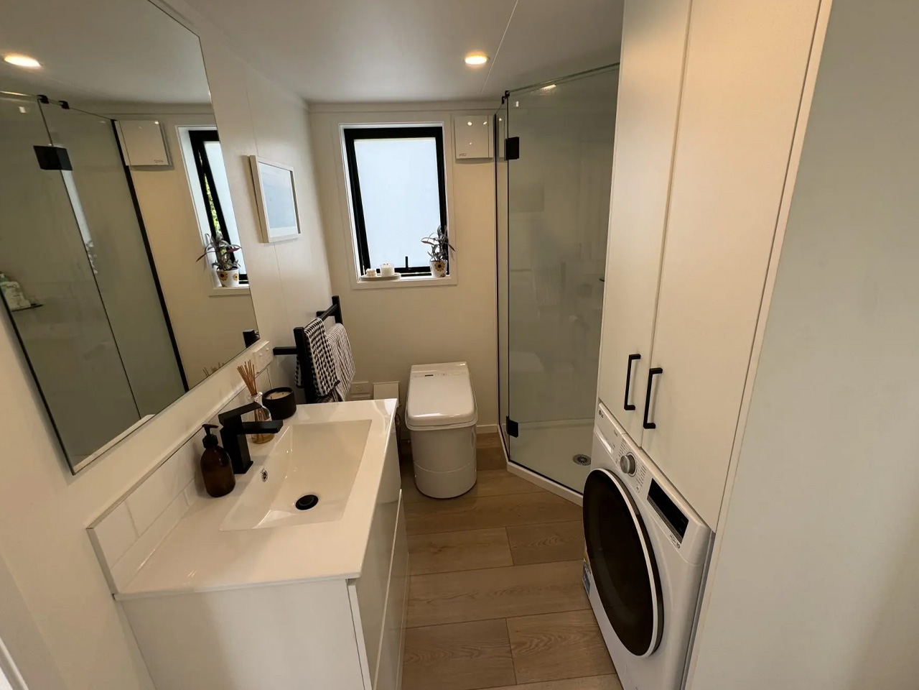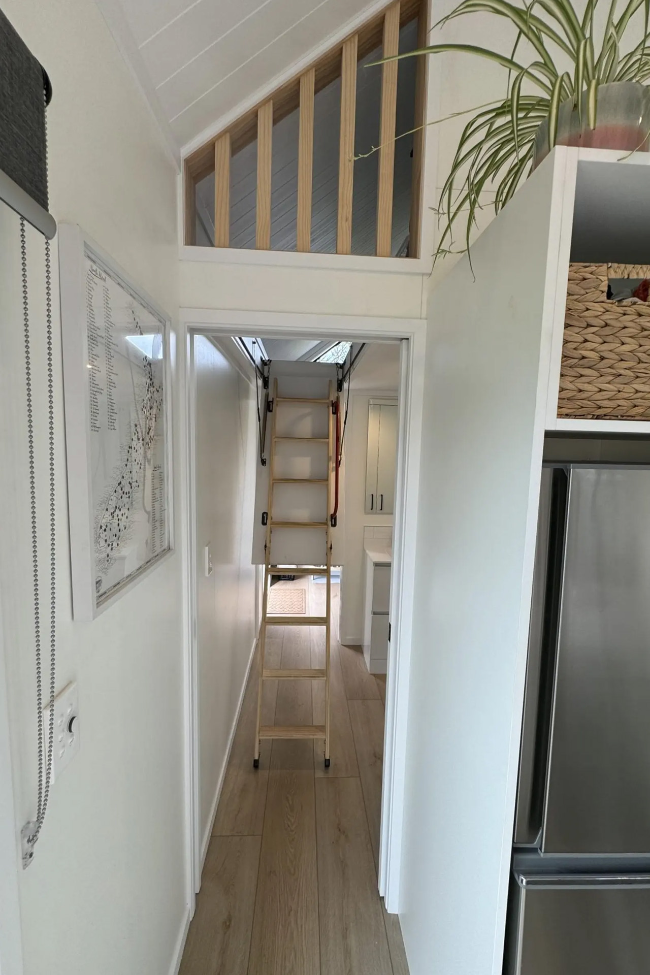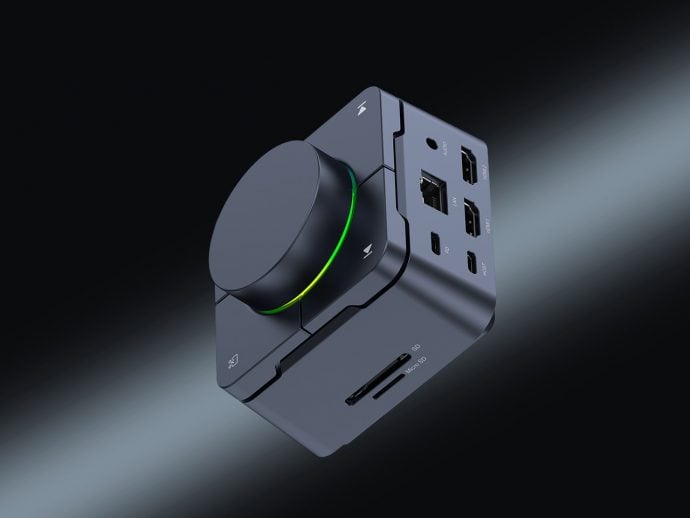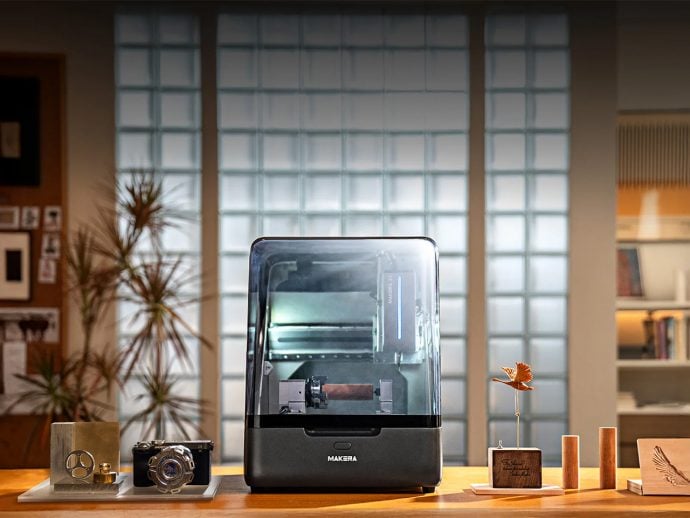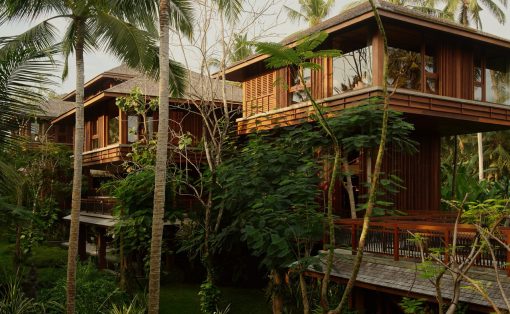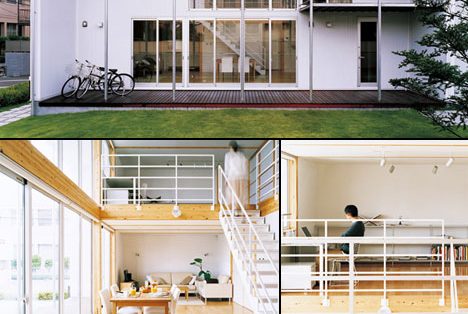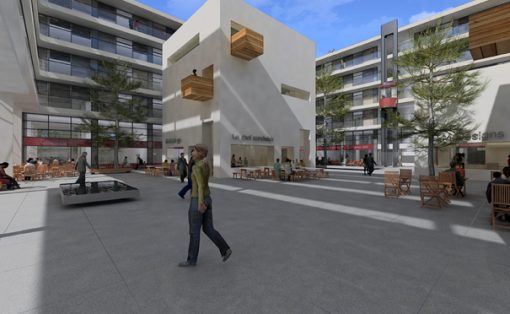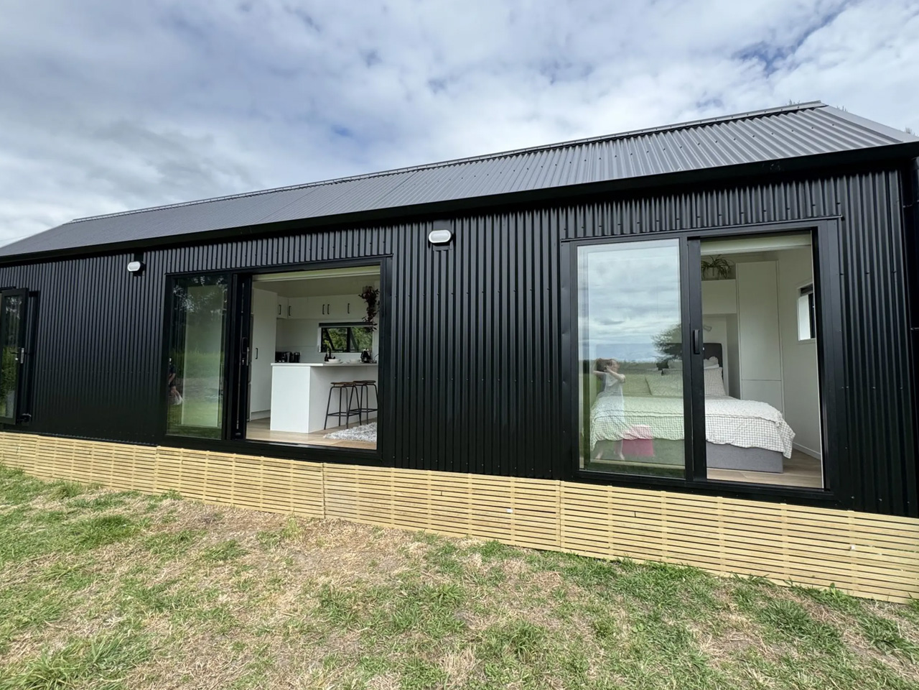
Designed by New Zealand’s Cocoon Tiny Homes, this lithe light-filled home is called the Long Black. It showcases a wonderful layout that is both spacious and flexible. It is created for a small family, and equipped with two bedrooms, and space for a gym or home office. It is based on a triple-axle trailer, featuring a length of 39 feet. It is big for a tiny home and is finished in black painted iron cladding, exuding a dark and classy aesthetic, which is topped with a metal roof.
Designer: Cocoon Tiny Homes
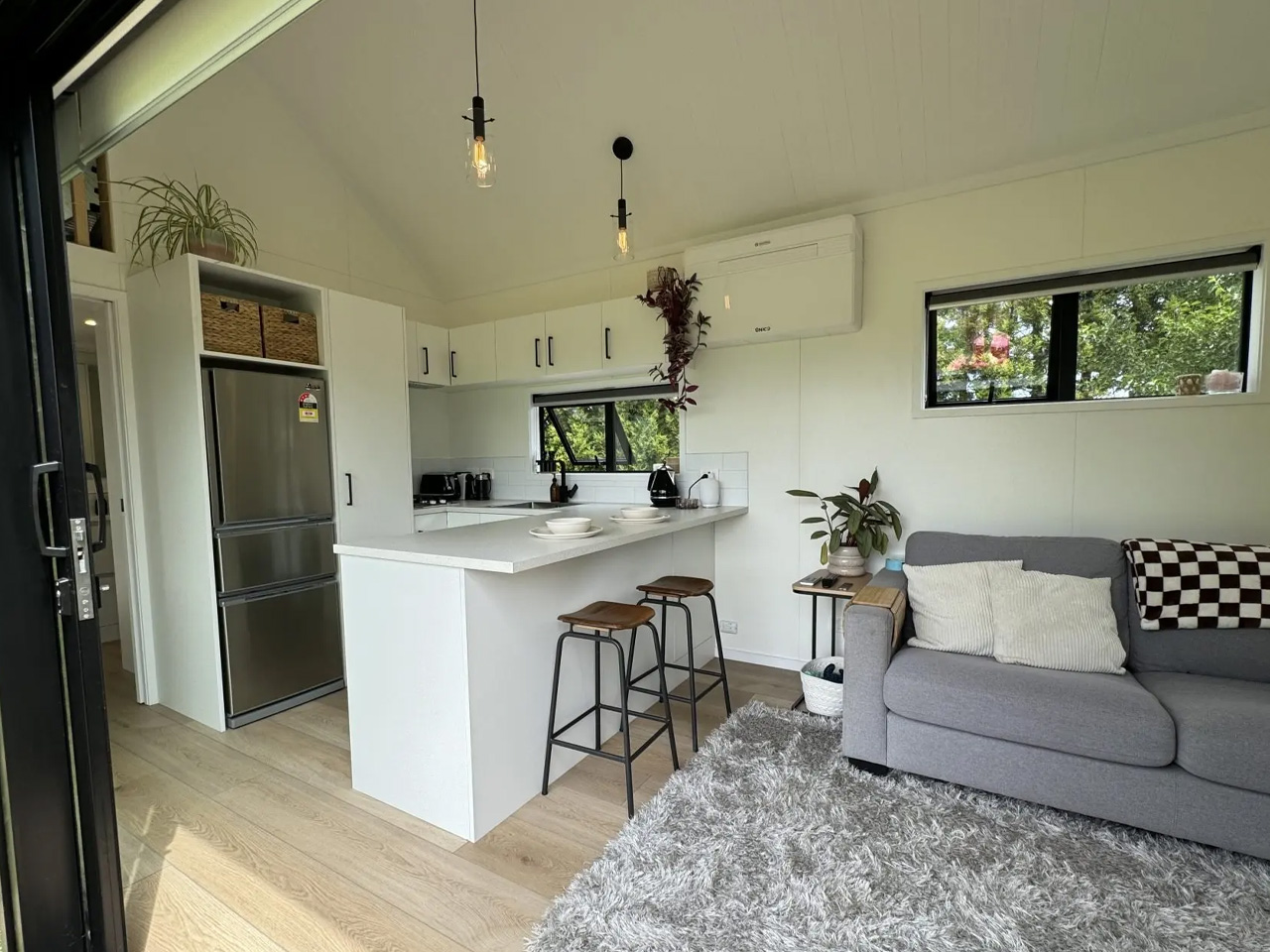
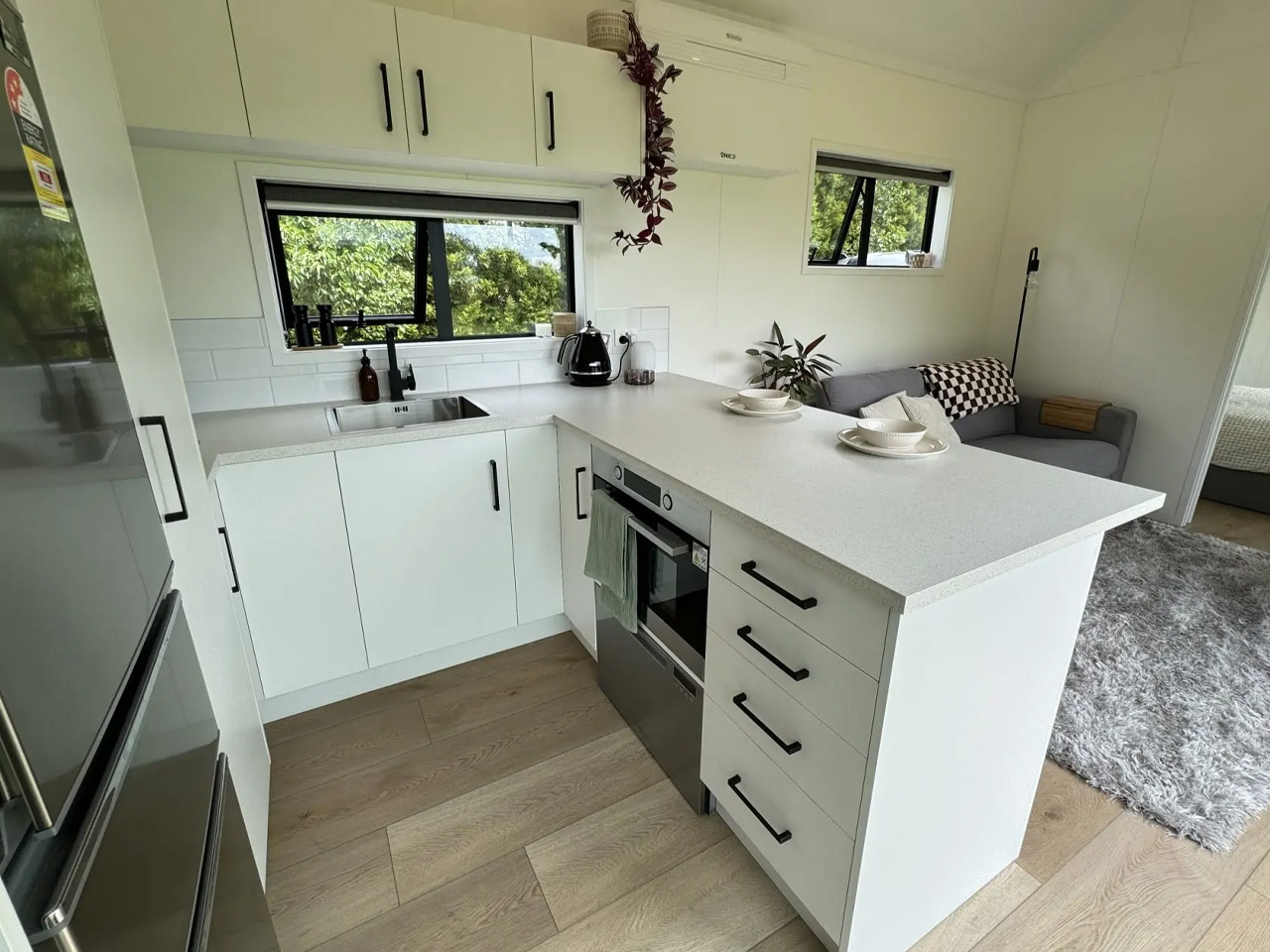
Double glass doors welcome you into the home, leading into the living room. The living room is spacious, equipped with a sofa and a TV unit with some storage. The kitchen is placed adjacent to the living room, and it features a breakfast bar for two people, as well as a fridge/freezer. It also contains a propane-powered stove, a sink, an oven, and loads of cabinetry.
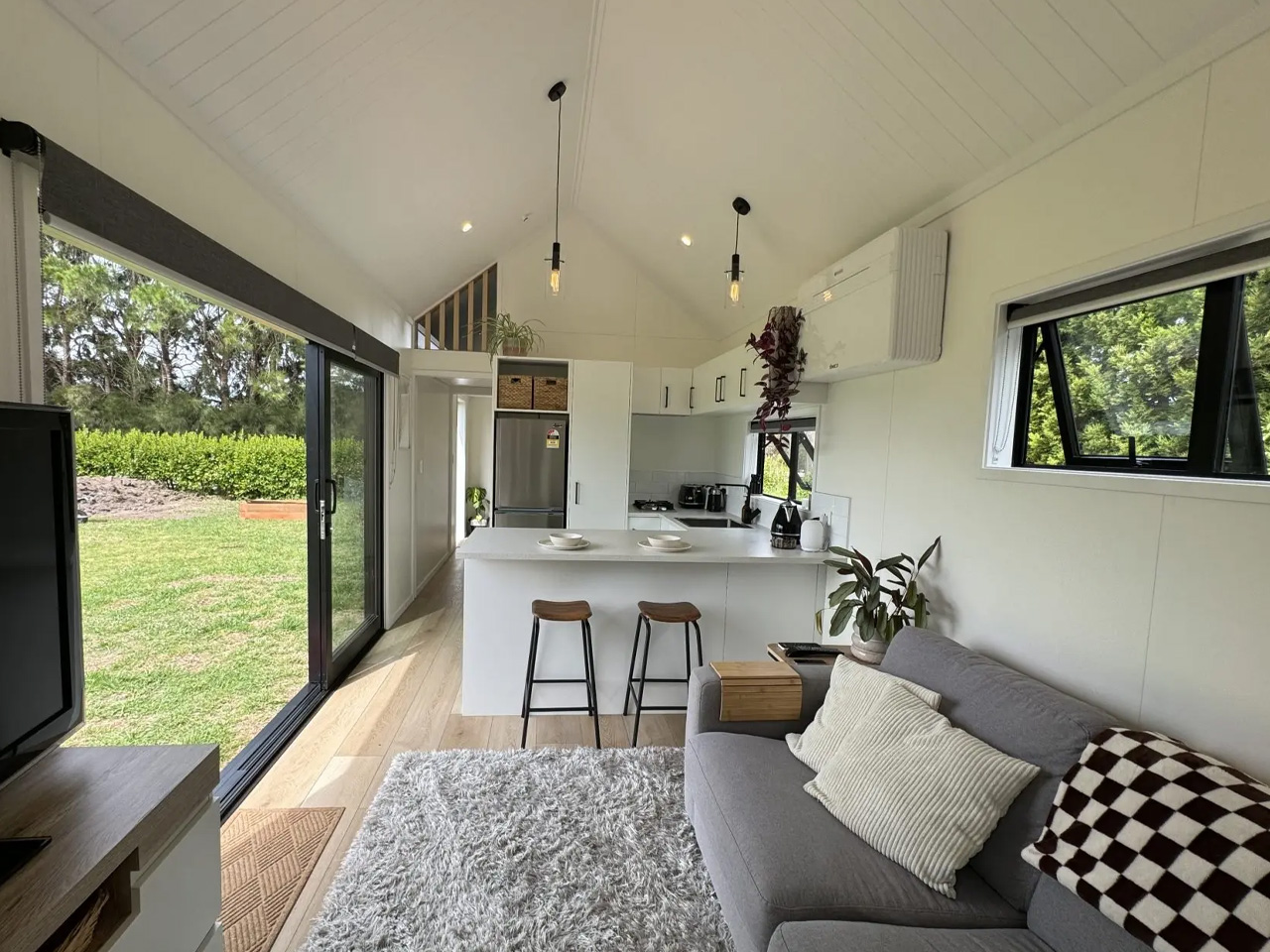
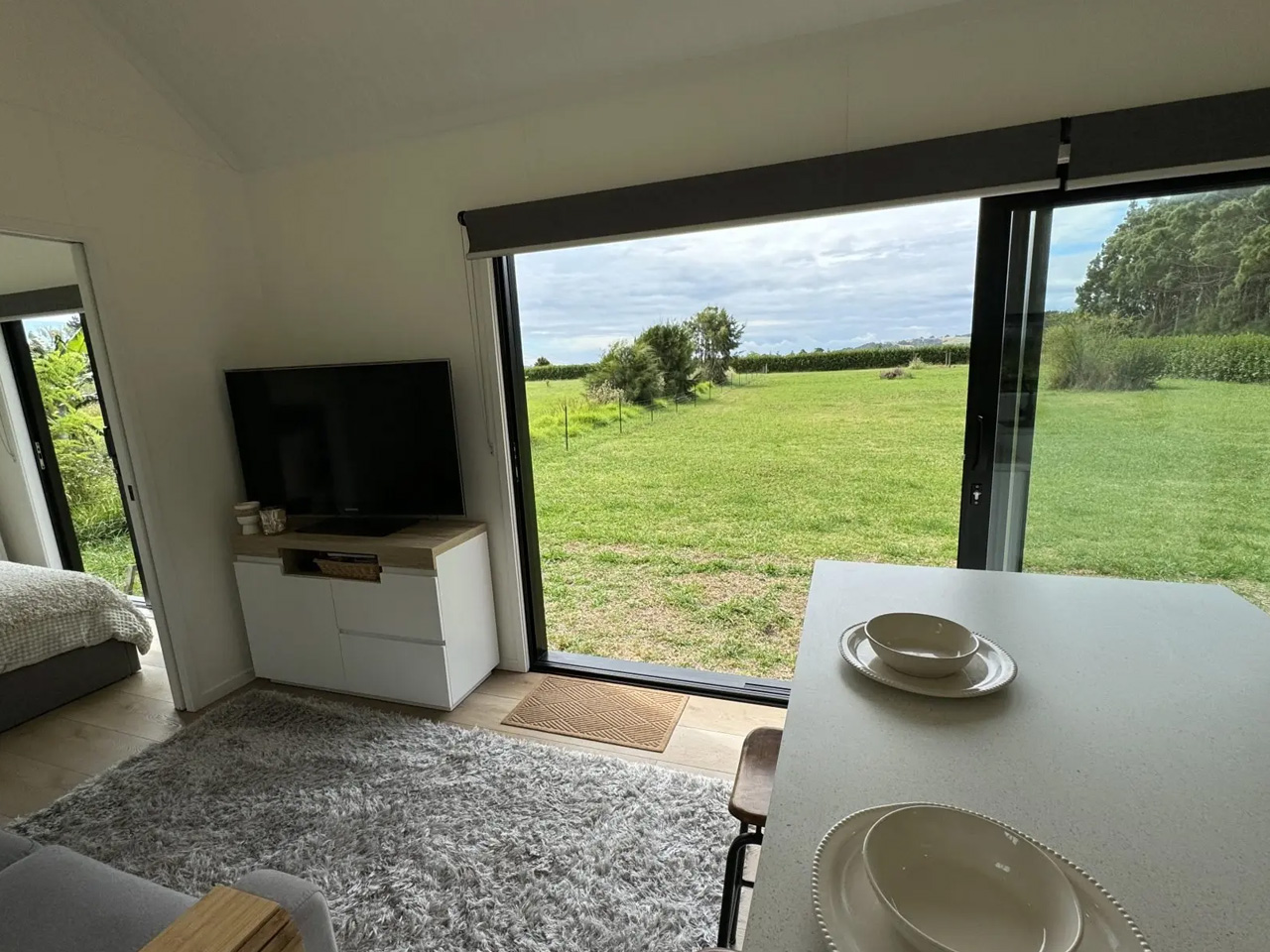
The kitchen leads to a small hallway which accommodates the bathroom. The bathroom is furnished with a shower, vanity sink, and a flushing toilet. A small secondary room is placed next to the bathroom, and this has a separate entrance. The entrance consists of a single glass door, which leads outside. This room can be used as a home office, a small gym, or even a nursery.
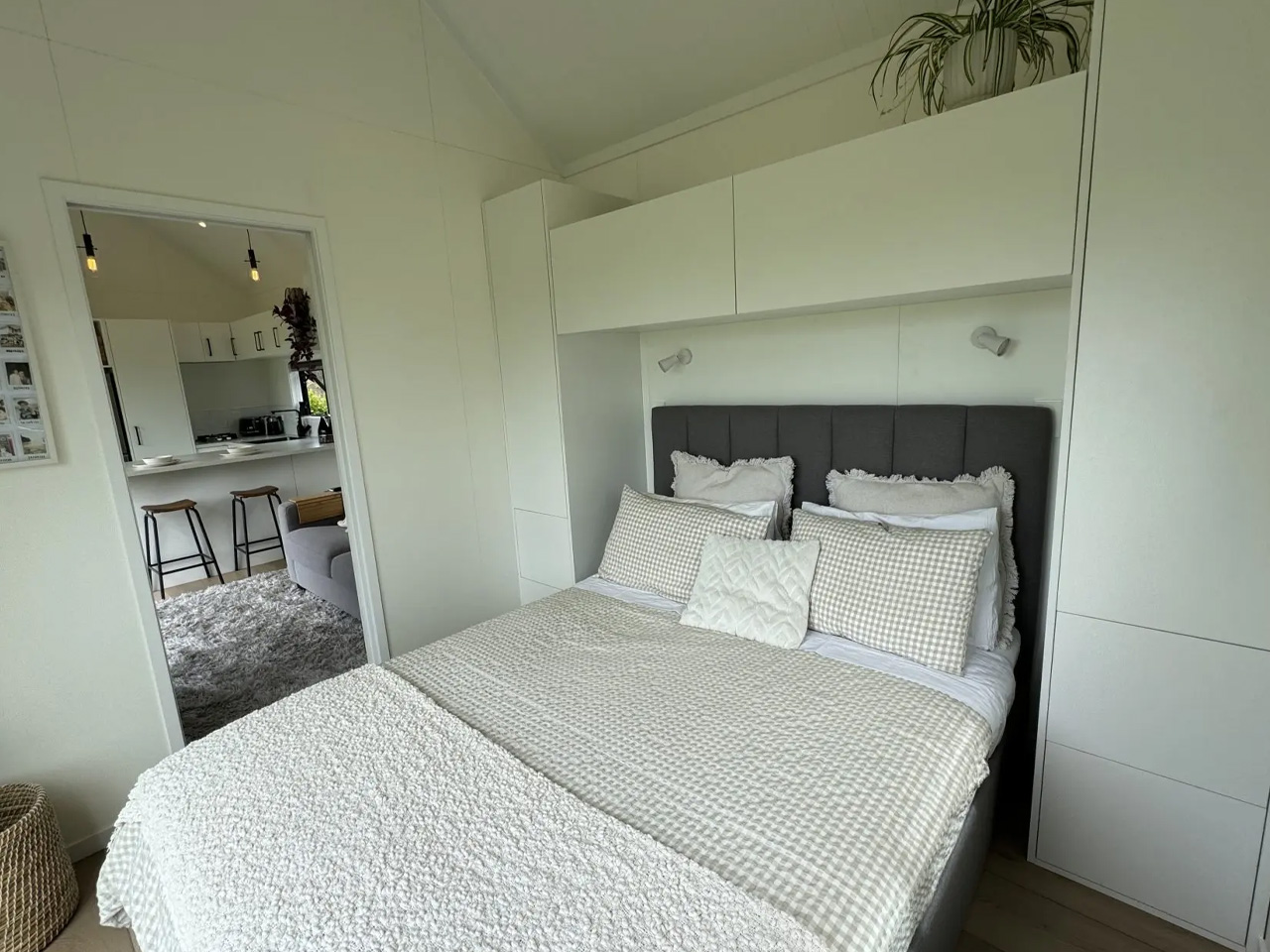
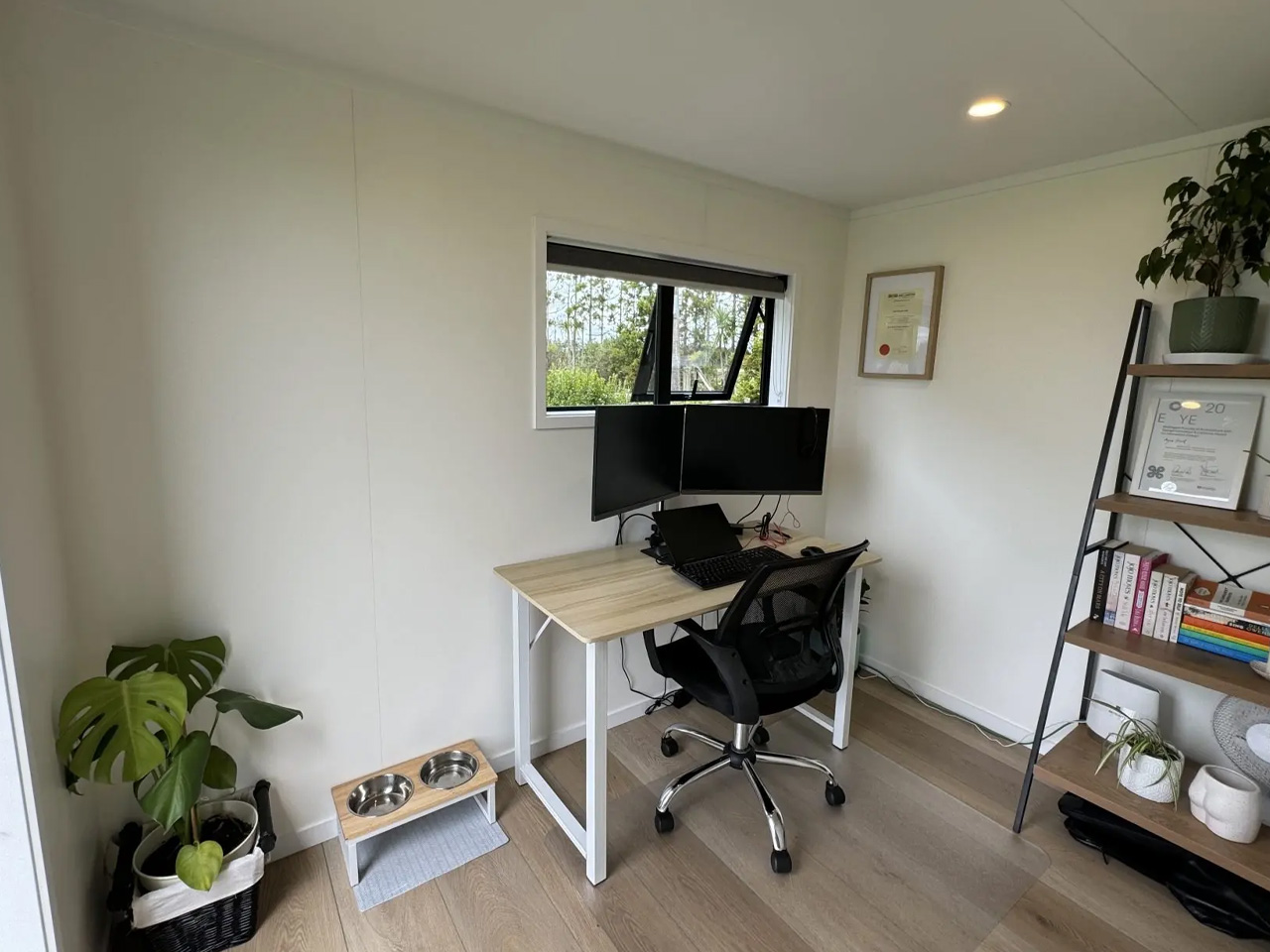
A loft area has been placed above the spare room. This room can be utilized as another bedroom or for additional storage if required. This room can be accessed via a removable ladder. The other end of the house accommodates the master bedroom, which features a double bed and some storage. This has its own entrance as well – double glass doors that offer access to the outdoors as well. Since the bedroom is located downstairs, it has sufficient headroom to stand upright, which is a bonus in tiny homes. The Long Black serves a modern tiny home with a sense of spaciousness that is not commonly seen in tiny homes. It makes for a suitable dwelling for small families and couples.
