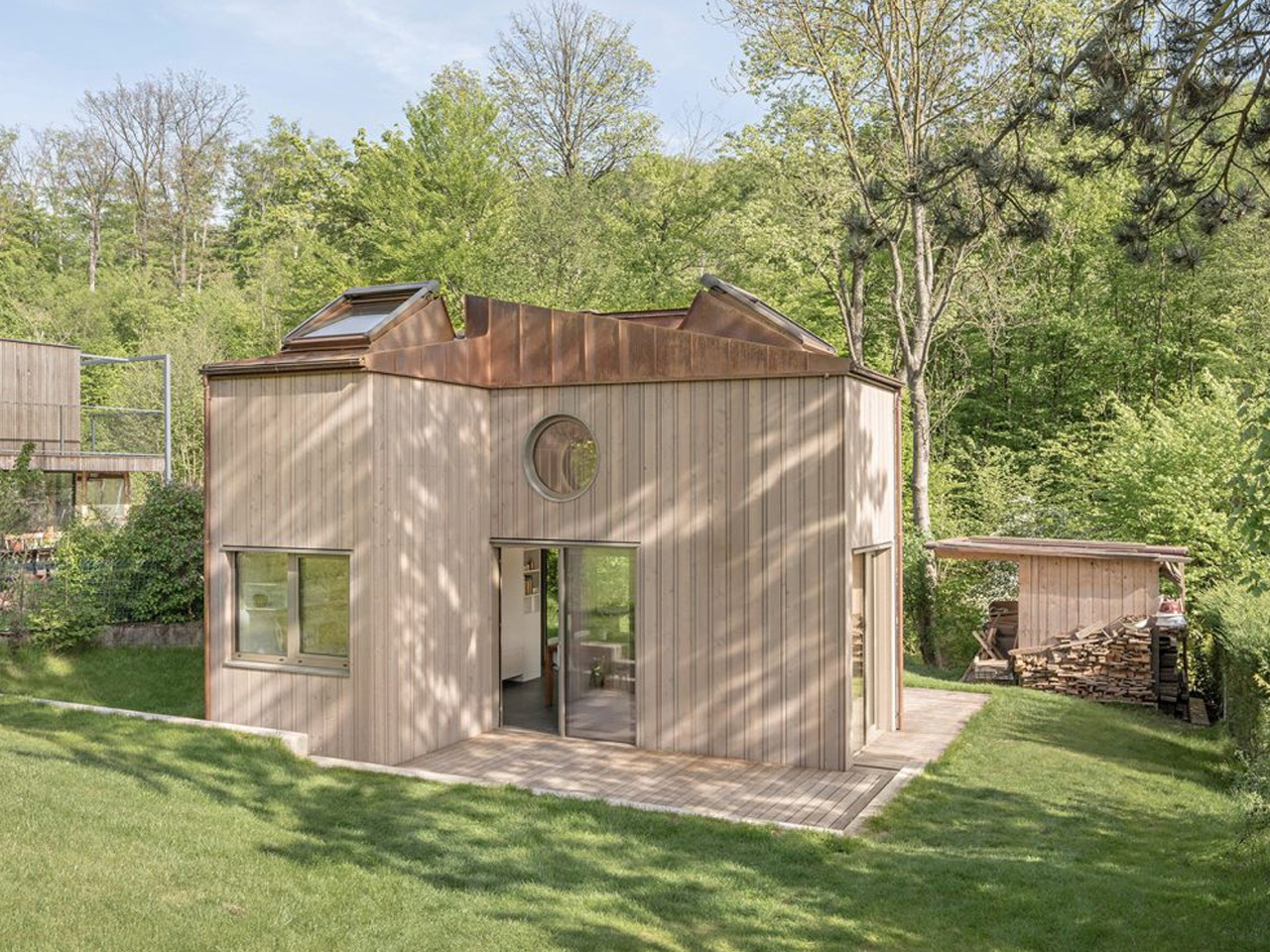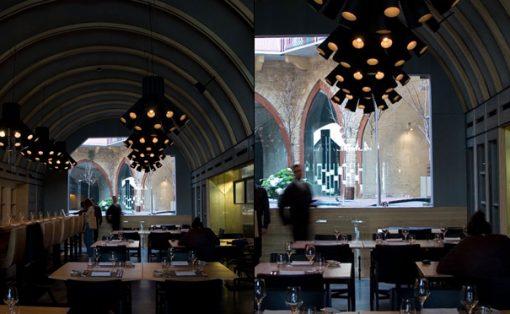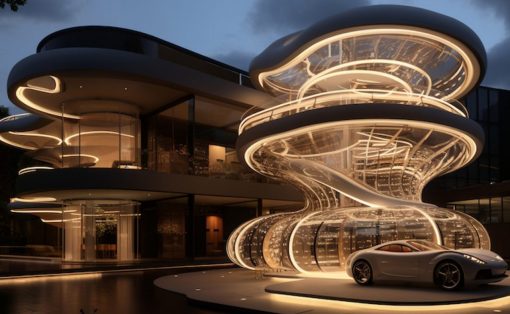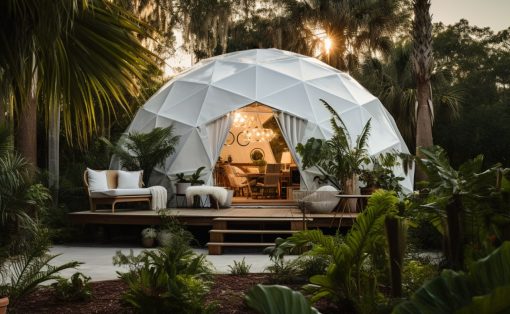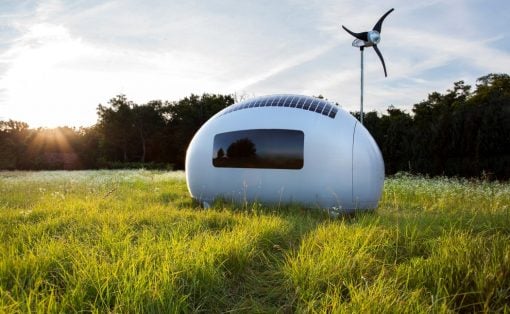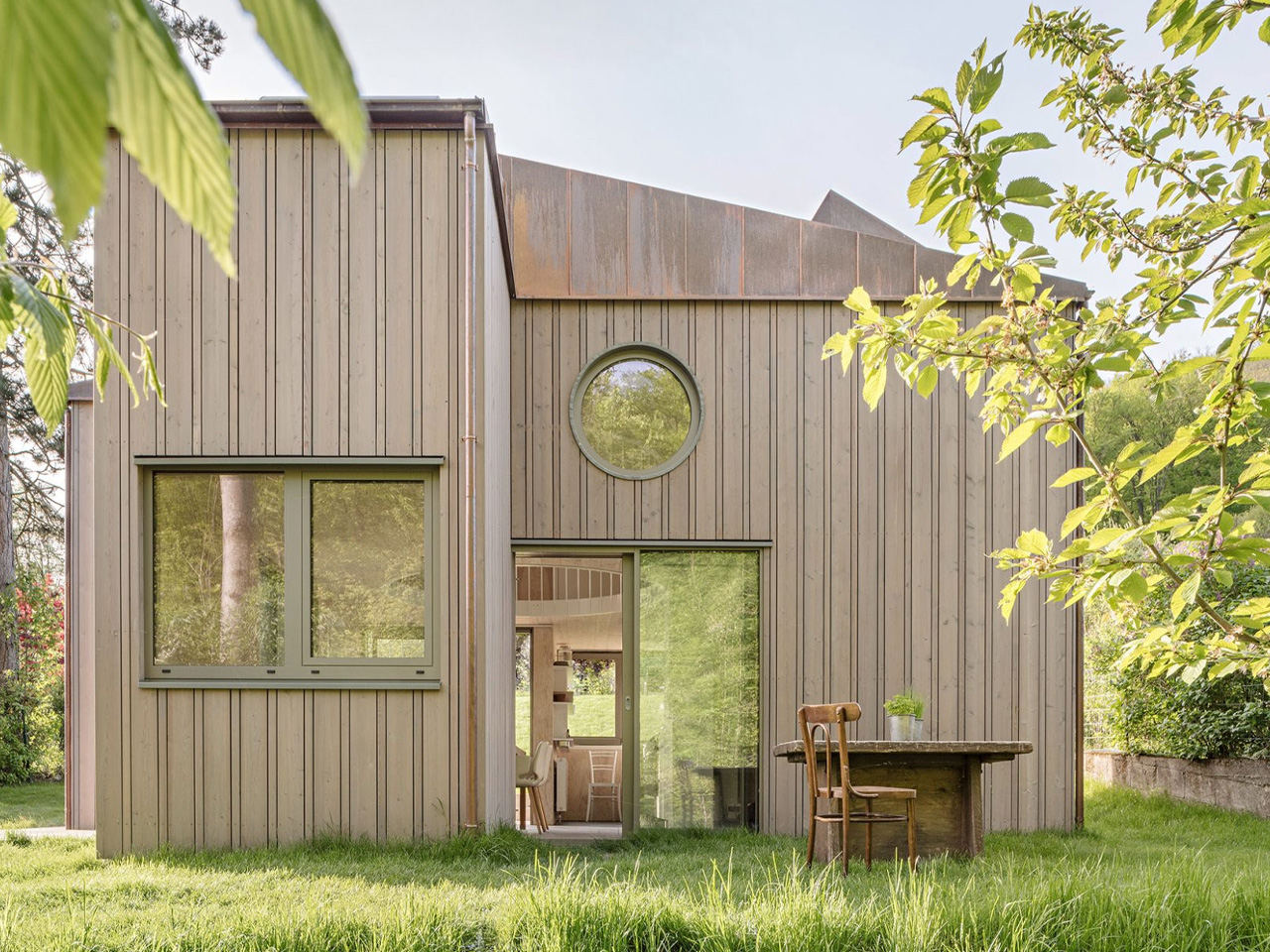
Designed by the architectural studio Clemens Kirsch, this lovely house in the Viennese hills is called the Villa Minimale. The home is a remarkable and impressive structure, designed for a family of four. It is a wooden retreat that efficiently utilizes space, creating a peaceful sanctuary for relaxation, socialization, and the love of gardening. The home serves as a calming oasis, a space that nurtures familial connections, allowing family members and friends to interact and engage with one another in a peaceful atmosphere.
Designer: Clemens Kirsch Architektur

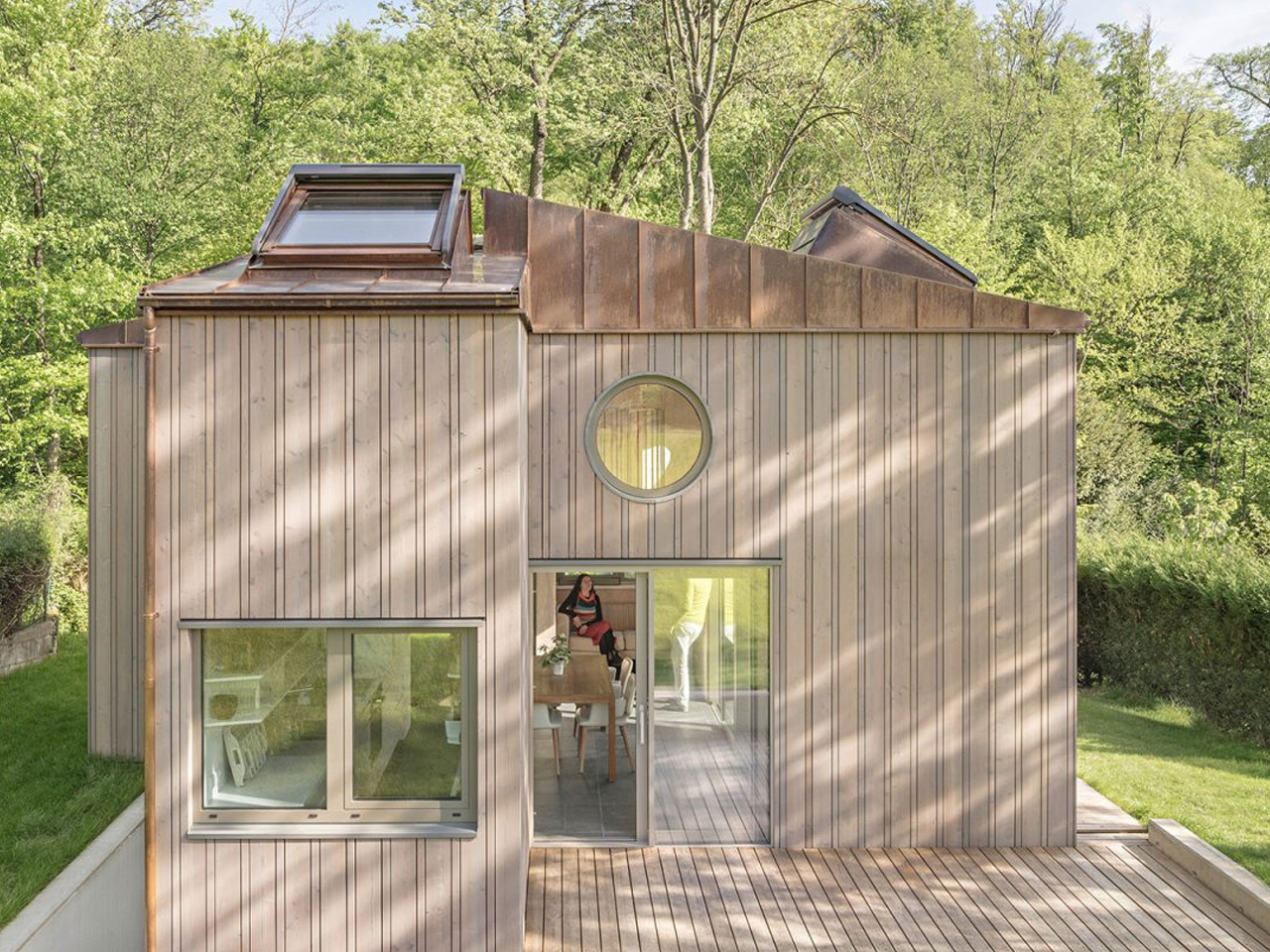
The home occupies a maximum floor area of 35 sqm and a height limit of 5 meters, constrained by strict building regulations. The architects are inspired by the iconic Villa Rotonda and the Kings Road House. The end result is a home that feels timeless and contemporary, creating a mesmerizing effect. In a world where modern homes with no personality seem to reign supreme, the evergreen and subtle Villa Minimale is a welcomed escape. It serves as a heartwarming and serene space with charm and passion amidst the tsunami of cold and drab homes that seem to have taken over.
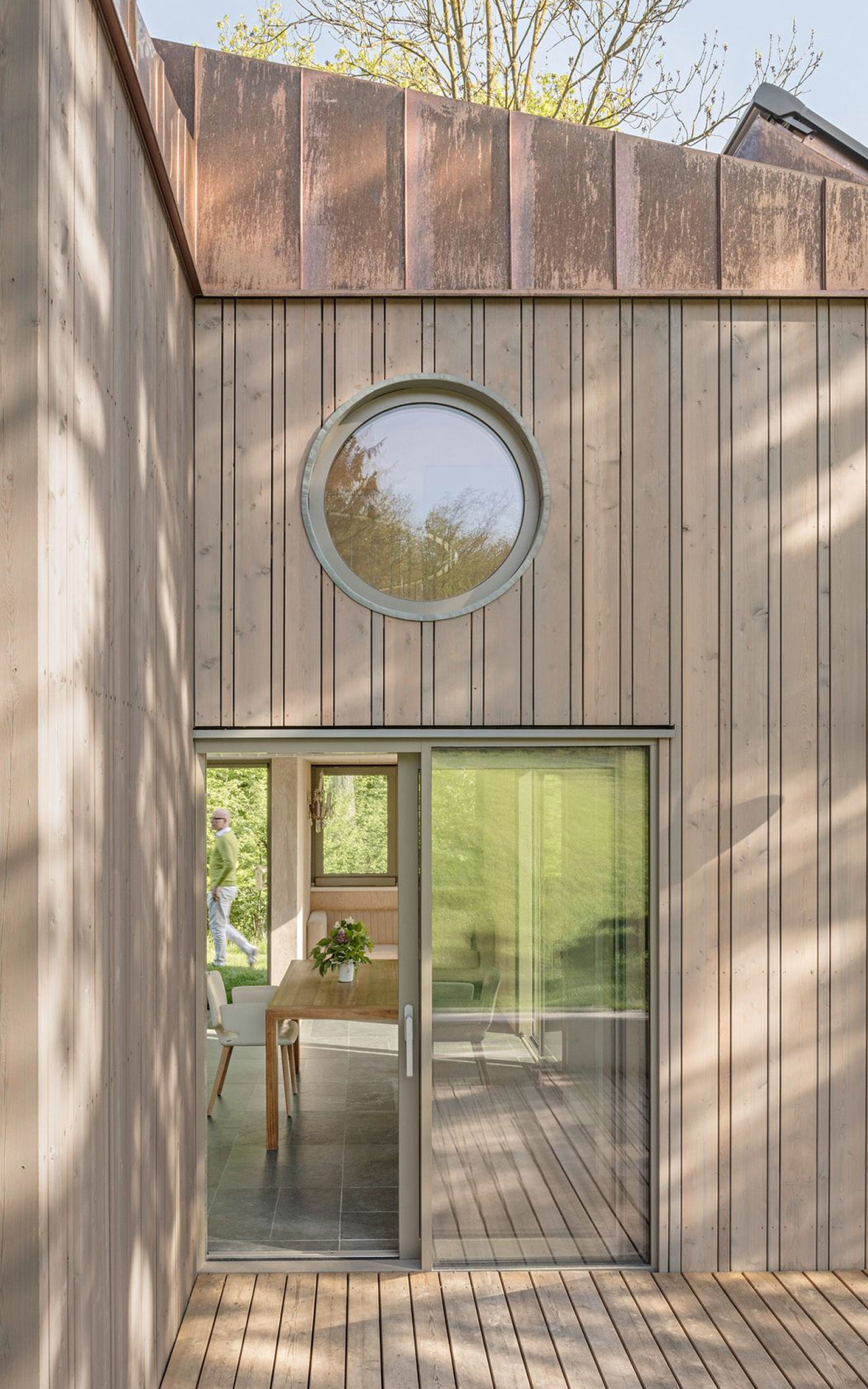
The ground floor of the Villa Minimale includes a central dining area, a well-equipped kitchen, a bathroom, a WC, and a cozy alcove. The upper level includes three bunks, which mimics the experience of “camping”, allowing the residents to admire the sky from the vantage point. The home was constructed using prefabricated timber elements, while the exterior features light-glazed timber battens and a copper roof.
The interior is a warm and inviting space, on account of the use of veneered marine pine blackboards. A copper roof crowns this timber structure. Inside, the combination of soft-toned furniture and paint creates a serene atmosphere. Large square and oval windows and doors allow fresh air and natural light to fill the space. At the heart of Villa Minimale’s design is a cozy alcove that serves as a striking focal point.
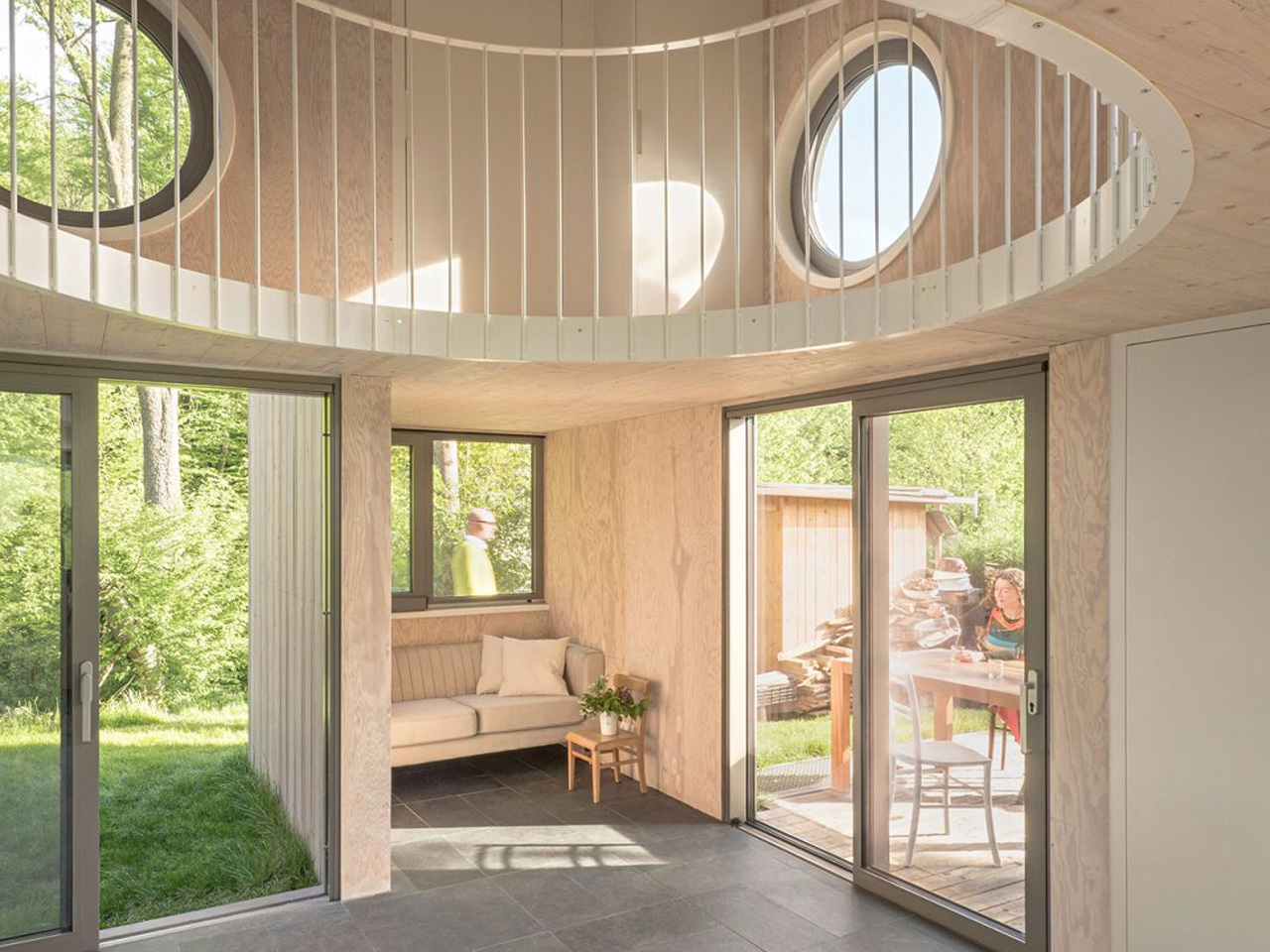
Villa Minimale is made up of four identical wooden boxes with shed roofs, that have been arranged in a windmill-like configuration, placed around a central oculus. The circular air space in the center offers natural ventilation, while also maintaining a connection to the surrounding landscape.
The home beautifully blurs the boundaries between the interior and the exterior. It seamlessly merges with the surrounding landscape, offering access to lovely views from all directions. Nature and architecture harmoniously play with one another to create a living experience that feels free-flowing, unique, and inspired.
