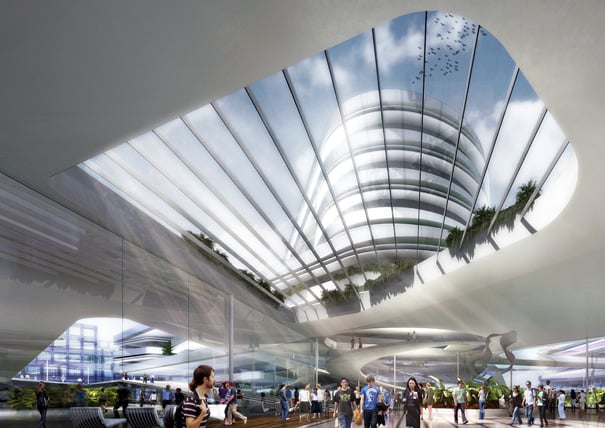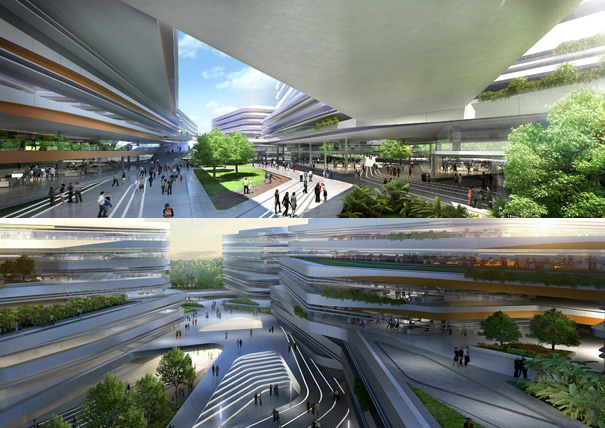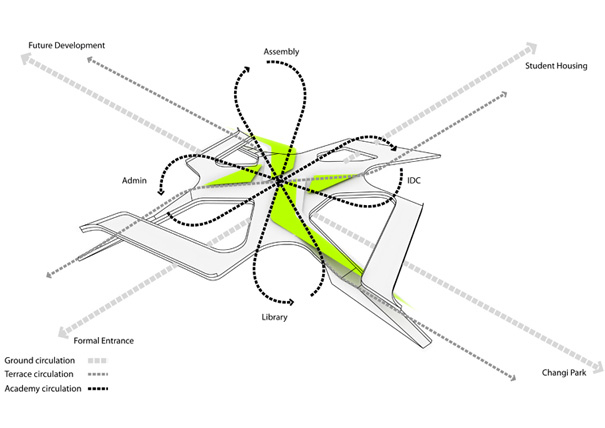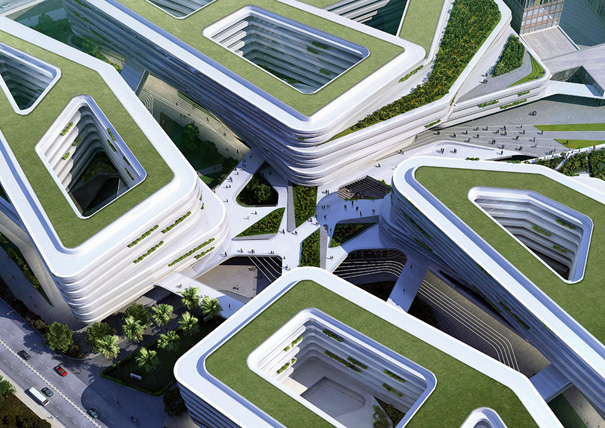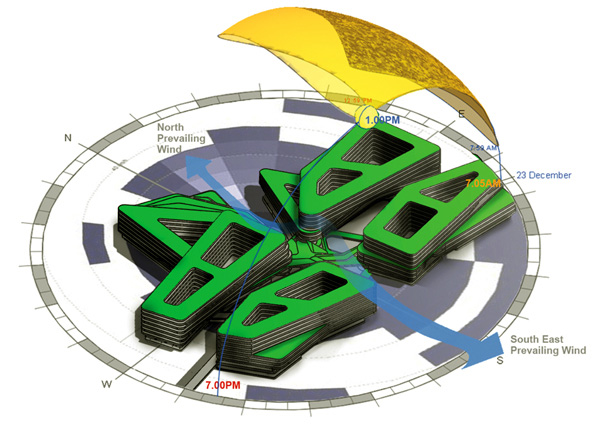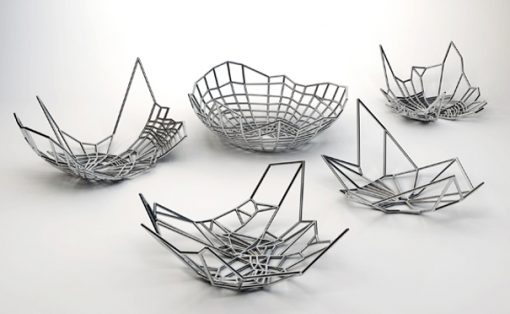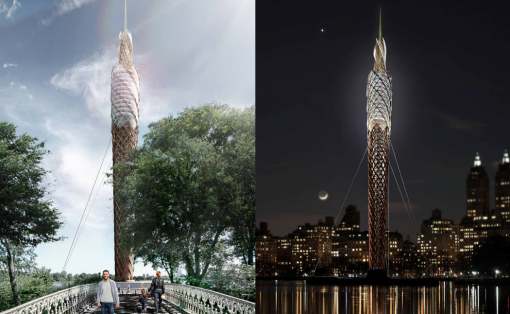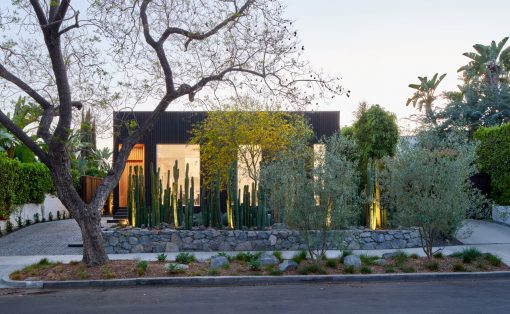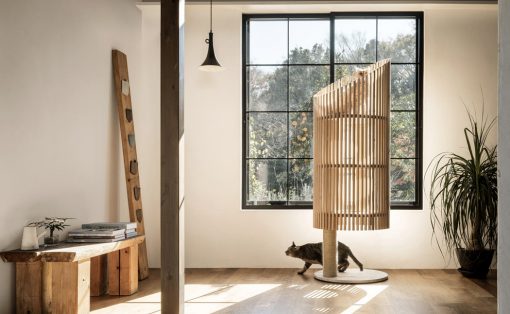Those architecture masters over at UNStudio have their work cut out for them, and they’ve got the knives to do it. Today their project is Plot A of the Singapore University of Technology and Design campus (SUTD.) This location is Singapore’s fourth and most prestigious university, located on a site equalling 76,846 m². This set of buildings will be a place where technological innovation and economic growth will be driven, where advancement is their middle name, where people, ideas, and innovation spring forth and flourish!
This university will be built around four “key academic pillars:” Architecture and Sustainable Design (ASD), Engineering Product Development (EPD), Engineering Systems and Design (ESD) and Information Systems Technology and Design (ISTD). It’s around those pillars, the curriculum offered at the school, interaction between the disciplines, the professional world, and the community “at large” that UNStudio hopes to build this one-day-spectacular campus.
UNStudio’s Ben van Berkel has this to say about the project:
“The main aim of the design for the Singapore University of Technology and Design was to create a campus that celebrates both teaching and learning in an open and transparent way. The network of horizontal, vertical and diagonal vistas within the double quadrant organisation of the campus enables professors, students and faculty members to see, meet and communicate with each other through a network of crossing points, presenting opportunities for continuous interaction and exchange.”
The largest points of organization in the campus’s design are the LIVING and the LEARNING “spines” which cross, creating a central point at which all corners of the SUTD campus meet. It is through these connecting points that professionals, alumni, students, and faculty cross paths on the daily. Take a peek and think about enrolling someday!
Additional credits and details:
Building surface: Phase I: 88,000 m2, Phase II 125,000 m2 Total : 213,000 m2 Building volume: Phase I: 422,400 m3: Phase II: 600,000 m3 Total : 1,022,400 m3
Building site: 76,846 m2 Programme: University Campus Status: CompetitionCredits
UNStudio: Ben van Berkel, Caroline Bos, Astrid Piber with Christian Veddeler, Jordan Trachtenberg and Ren Horng Yee, Adi Utama, Jeff Johnson, Melissa Lui
DPA: Chan Sui Him, Teoh Hai Pin, Jeremy Tan, Seah Chee Huang, Wykeith Ng, Liew Kok Fong, Wang Ying, Yeong Weng Fai, Jaye Tan.Advisors
Structural consultant: Arup Singapore Pte Ltd Primary cost analysis: KPK Quantity Surveyors (Singapore) Pte Ltd
Designers: UNStudio
